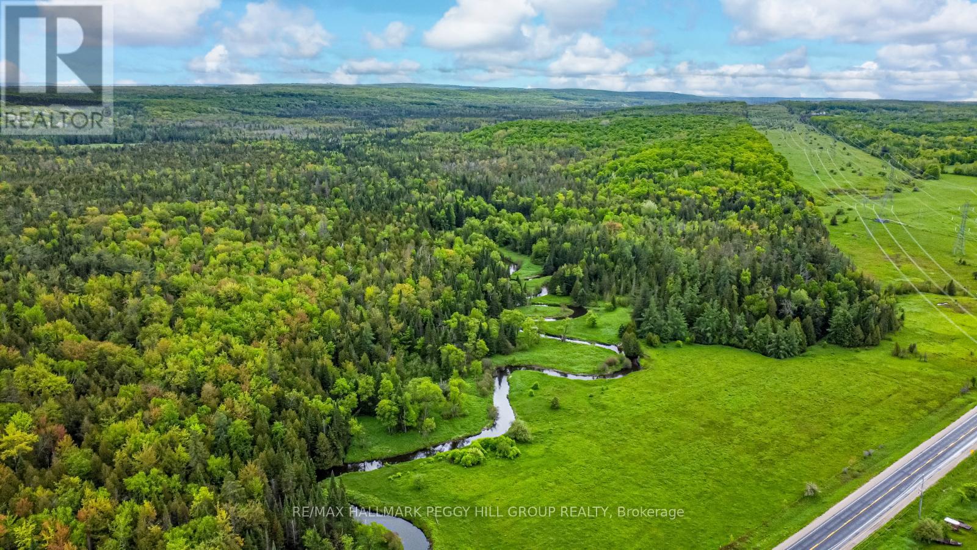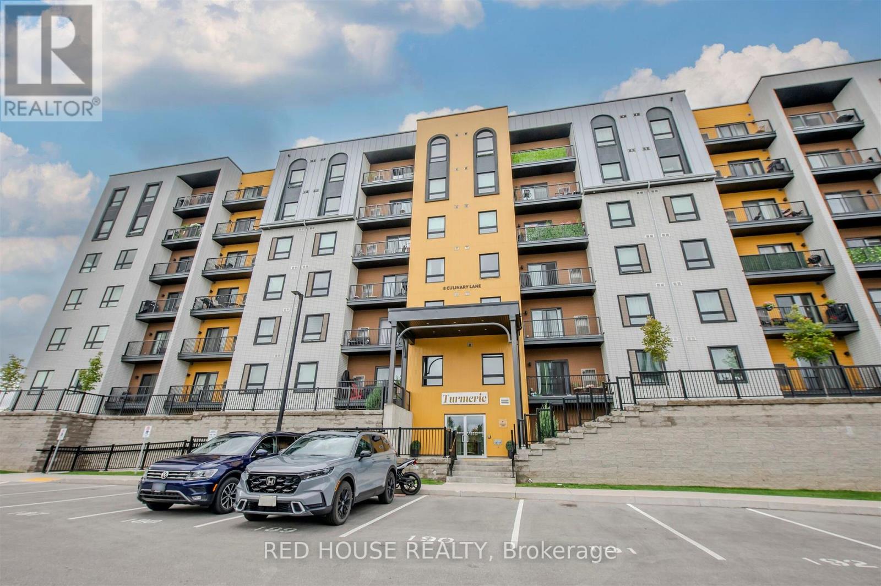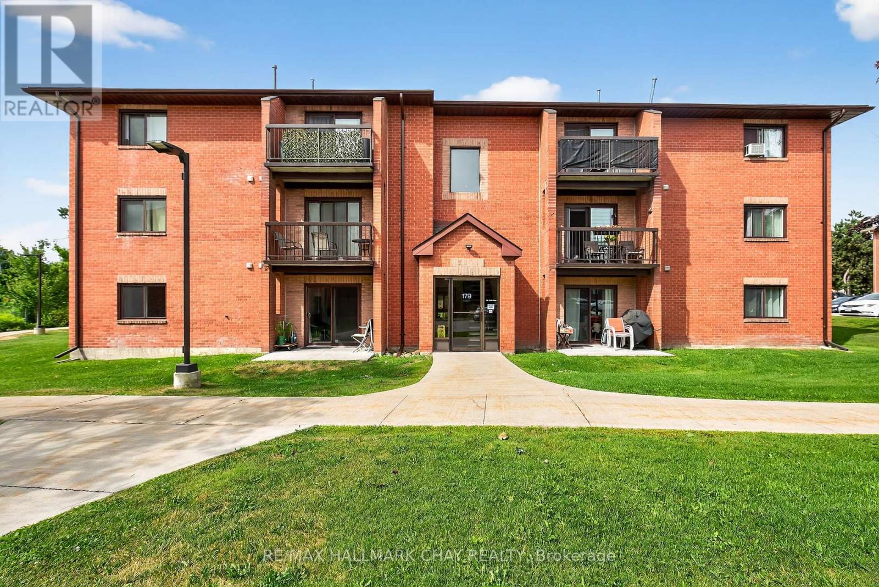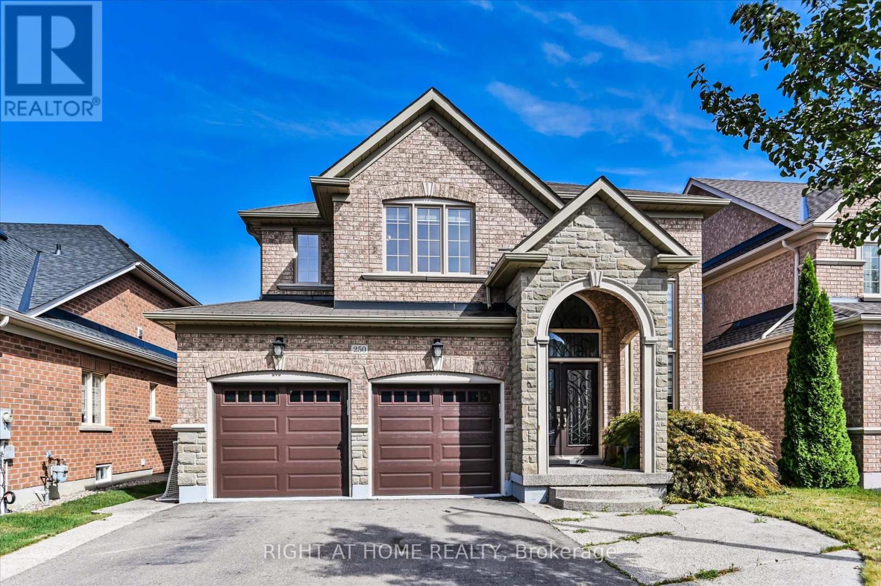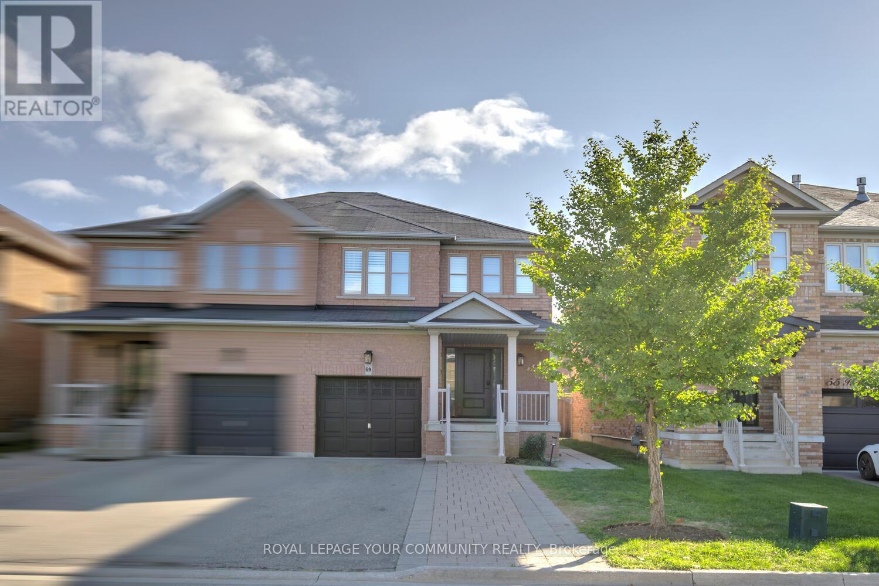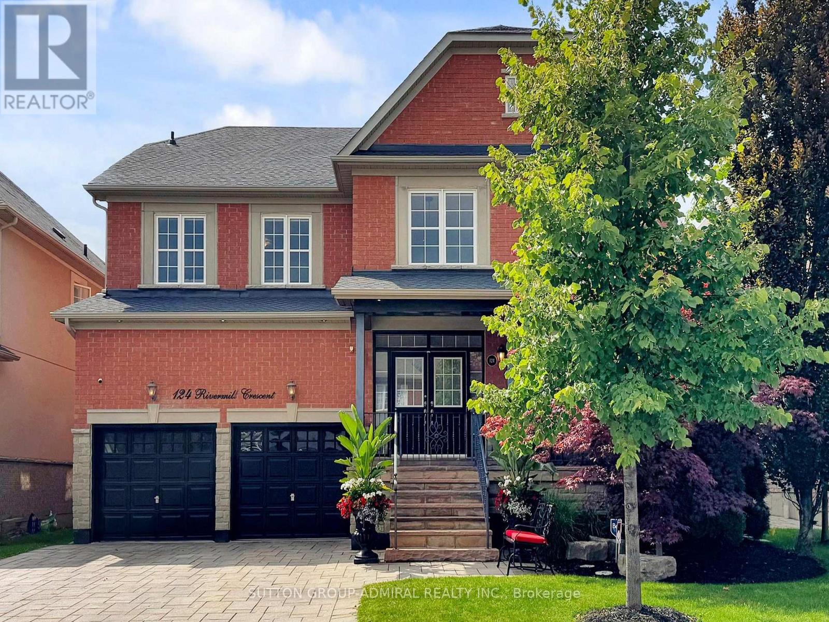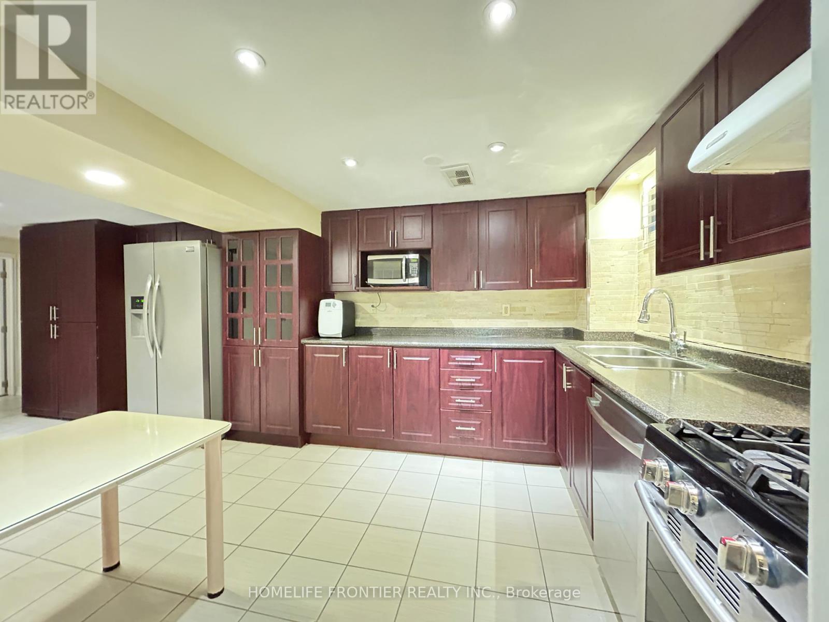Lt23&24 Con 8
Oro-Medonte, Ontario
260 ACRES OF NATURAL BEAUTY WITH LIMITLESS POSSIBILITIES! Once in a lifetime, you are presented with a rare opportunity to own a remarkable 260-acre parcel of land, perfectly positioned in a peaceful location. Seize this extraordinary chance to turn your dreams into reality on a breathtaking expanse, where the serene beauty of nature meets boundless potential. Zoned Rural, Agricultural, and Environmentally Protected, this versatile property offers an opportunity to preserve and enjoy nature, whether you're envisioning a peaceful retreat or simply a space to embrace the natural surroundings. Sturgeon River meanders through the property, creating a tranquil backdrop and offering water access for kayaking, canoeing, and wildlife watching - an outdoor enthusiast's dream! Cast a line and enjoy fishing on your own property with the river offering various species of fish including brown trout, rainbow trout, and salmon during permitted times. Immerse yourself in the natural beauty of the land, with its diverse ecosystems ranging from towering sugar maple deciduous forests to white cedar coniferous forests, and alder thicket wetlands rich with wildlife. Nature lovers will be in awe of the abundant flora and fauna thriving across the property, and Nottawasaga Valley Conservation Authority ensures this land remains a haven of ecological integrity. With hydro already available at the lot line and a 905 sq. ft. cabin full of potential, this property is ready for enjoyment or thoughtful development. Located within easy access to the charming town of Coldwater, you'll find shops, restaurants, and amenities just a short drive away. The cities of Barrie and Orillia are both less than 30 minutes away while the nearby Georgian Bay offers opportunities for boating, beaches, and more. This is more than just a piece of land, it's an unparalleled opportunity to create your own private sanctuary with endless possibilities that come with owning 260 acres of preserved natural beauty! (id:60365)
157 Peel Street
Barrie, Ontario
Attention renovators and investors, this 4-bedroom, 2-bathroom home is a true dream opportunity in Barrie's sought-after east end! Featuring a versatile walk-out lower level with a separate entrance from both the garage and the backyard patio, this property offers endless potential for customization, in-law living, or income opportunities. Situated in a family-friendly neighbourhood, you'll love the convenience of being just minutes to downtown Barrie's waterfront, shops, restaurants, RVH, Georgian College, schools, parks, and easy access to Highway 400 for commuters. (id:60365)
102 - 8 Culinary Lane
Barrie, Ontario
Welcome to Unit 102 at 8 Culinary Lane, a stunning 1,199 square foot corner suite in the sought-after Bistro Condo community, built in 2023. This spacious 2 bedroom + den, 2 bathroom home is filled with natural light in every room-including the den-thanks to its corner exposure. Thoughtfully designed with numerous upgrades (flooring in kitchen, oversized washer and dryer, custom closet and pantry organizers), the unit features laminate hardwood flooring in the main living room, dining room, kitchen and den, upgraded appliances in the chef-inspired kitchen, and a balcony with a gas line. The open concept living room and dining area create a perfect setting for entertaining, while the large kitchen offers ample counter space and storage. Both bedrooms are generously sized - the gorgeous primary bedroom easily accomodates a king-sized bed, with the den providing a versatile space ideal for a home office or creative studio. The home includes one underground parking spot. Residents of Bistro Condos enjoy an impressive array of amenities including a fitness centre, basketball court, children's playground, outdoor BBQ stations plus a unique indoor communal kitchen for hosting larger gatherings. This home has been lovingly maintained by its sole owners and showcases a fresh, modern design paired with comfort and functionality. With its premium finishes, abundant storage, and unbeatable natural light, this unit offers an elevated condo lifestyle in a vibrant, growing community-perfect for those seeking space, style and convenience. (id:60365)
B4 - 179 Edgehill Drive
Barrie, Ontario
Welcome to this bright, inviting main floor 2 bedroom condo located just minutes from shopping, dinning, schools and easy access to the 400 hwy. Main floor living means no stairs as well as a convenient walkout terrace. Carpet free for clean, easy maintenance. Internet, Cable TV, parking, yard maintenance and snow removal are all part of the condo fees for some added benefits. (id:60365)
250 Rivermill Crescent
Vaughan, Ontario
Fully Renovated Home! Stunning from top to bottom, this home sits on a private crescent in prestigious Upper Thornhill Estates, just steps from parks and top-rated schools. Features include 9 foot ceilings on the main floor, a spacious family room with fireplace and hardwood floors, second-floor laundry, and a fully finished basement with large windows. Enjoy outdoor living with a large deck offering beautiful views and a backyard sprinkler system for easy maintenance. A rare blend of modern upgrades and ideal location. Move-in ready! (id:60365)
59 Kavala Street
Vaughan, Ontario
Stunning one-of-a-kind semi-detached with stylish modern upgrades! Welcome home to 59 Kavala St, a spacious and fully upgraded 3-bedroom PLUS 2nd floor Den semi-detached Nestled on a quiet street in prestigious Patterson! Offers backyard oasis with luxurious stone patio and gazebo, sidewalk free landscaped lot, chic upgrades and breathtaking and functional layout! This move-in ready home is centrally located & steps to top ranking French, Catholic and public schools, public transit, parks, community centres, shops, highways, Vaughan's hospital & 2 GO train stations! Live, play, enjoy in this modern home offering carpet free floors - hardwood floors throughout main & 2nd floor & laminate in basement; oak stairs with iron pickets; modern kitchen with quartz countertops & quartz backsplash & S/S appliances, centre island; family room with gas fireplace, California shutters overlooking kitchen & dining and with walk-out to patio; large 2nd floor den perfect as an office or reading space; primary retreat with upgraded 5-pc ensuite with His & Hers vanities & a soaker for two, and large walk-in closet; main floor laundry; direct garage access; pot lights; California Shutters; custom entry door and large covered porch! The finished basement with separate entrance enhances this home. It offers large open concept living room, laminate floors, 3-pc bath and a kitchenette! This home comes with a large fully fenced backyard featuring beautiful luxurious patio and gazebo - great space all set to entertain friends or enjoy with family! Great curb appeal with NO sidewalk & interlocked extension to park additional cars, parks 4 cars total. Move in ready, just bring your furniture & enjoy! Check out 3-D! (id:60365)
124 Rivermill Crescent
Vaughan, Ontario
Rarely available One-of-a-kind custom-built home on an Oasis tranquil resort like lot.by RivermillDevelopers.This exceptional residence offers over 4,000 square feet of luxury living with a thoughtfully designed floor plan, making it a comfortable home for a family, and for entertaining. A rare main-floor bedroom with a washroom provides ultimate convenience for guests or multi-generational living.Upon entry, you are welcomed by an elegant foyer featuring travertine flooring and an open staircase leading to the second level. The gourmet Paris kitchen is equipped with stainless steel appliances (including a brand-new refrigerator), granite countertops, a large island, and abundant cabinetry. Adjoining the kitchen is a spacious family room with a retractable TV.Direct access from the kitchen is private treed garden with privacy fencing. Perfect for seamless indoor-outdoor living and entertainment.The main floor highlights a formal living room, dining room, private office, family room, and a bedroom all enhanced by smooth ceilings, Hunter Douglas window coverings, a built-in surround sound system.in the family room and 7-inch baseboards. For dog lovers there is a dog wash which could be converted to another powder room.Upstairs, rich hardwood flooring and smooth ceilings extend throughout 5 generously sized bedrooms and three bathrooms. The primary suite is a true retreat, featuring a remodeled six-piece ensuite and an expansive 17-foot walk-in closet. with custom cabinetry. For convenience the Laundry is on the 2nd level. The fully finished lower level adds tremendous value with two additional bedrooms, a full bathroom, a large recreation room, high ceilings, and abundant storage space. This extraordinary home combines timeless elegance, modern comforts, and a highly functional layout, making it an opportunity for discerning buyers. (id:60365)
29 Seiffer Crescent
Richmond Hill, Ontario
Premium Corner Lot A Stunning Aspen Ridge Home! An absolute showstopper on a 70' wide premium corner lot! This immaculate, sun-filled home by Aspen Ridge is packed with luxury upgrades, offering 3,162 sq. ft. above grade and a 1,600 sq. ft. finished basement, for a total living space of 4,800 sq. ft. From gleaming hardwood floors throughout to high-end finishes, every detail has been thoughtfully designed. The spacious family room features a gas fireplace, creating a warm and inviting atmosphere. The gourmet upgraded kitchen boasts granite countertops, a stylish backsplash, maple cabinetry, and crown moulding. Additional enhancements include brand-new wrought iron door inserts and fresh paint throughout! Premium Location & Finished Basement. Conveniently situated near Oak Ridges' new walking trails, top-rated schools, parks, and the community centre, this home is in a prime location. This turnkey home offers the perfect blend of elegance, comfort, and convenience. Don't miss out on this incredible opportunity! (id:60365)
Bsmt - 34 Northlane Road
Vaughan, Ontario
Spacious 2-Bedroom Basement Apartment In Woodbridge Area! Features A Large Family-Size Kitchen With Ample Storage, Generous Living Room With Convenient Web Bar-Perfect For Family Living.Easy Access To Hwy 7, 27, 427 & 407. Steps To Schools, Shopping Mall, Parks. Includes Ensuite Laundry, Extra Freezer, One Parking Spot On The Driveway And Separate Entrance With Auto DoorLock. Tenant Pays 40% Of Whole Utilities In The House And Removes Snow On The Passway To The Basement And Tenant's Parking Area. (id:60365)
131 Mcgahey Street
New Tecumseth, Ontario
Spacious 4-bedroom, 2-storey detached family home in Mill St. Village. Fully fenced lot. Over 2600 sqft living area. Open concept main floor, gas fireplace in living room. Breakfast area with walkout to deck. Primary bedroom with walk-in closet, 4-piece ensuite with soaker tub and standalone shower. Entry in basement to double car garage. Stainless steel fridge, stove, built-in microwave, built-in dishwasher, front-load washer and dryer. Hot water tank rental. Close to Hwy 9, easy commute to GTA. (id:60365)
506 - 83 Woodbridge Avenue
Vaughan, Ontario
Fantastic opportunity awaits in Downtown Woodbridge! Welcome to unit 506 at the highly sought after Terraces on the Park backing on to the Humber River!! This 1 Bed + Large Den, 1 Bath unit features a spacious open concept layout, soaring 10' ceilings, separate den with doors that can easily be utilized as a second bedroom, hardwood flooring throughout, balcony overlooking the courtyard, 1 parking spot and 1 locker. AAA Woodbridge location just steps to numerous amenities including restaurants, bakeries, banks, greenspace, walking trails, public transit and much more! (id:60365)
121 Royal Pine Avenue
Vaughan, Ontario
Welcome to this beautifully upgraded 4-bedroom, 4-bath detached home on one of Sonoma Heights' most desirable streets. Offering over 4,000 sq ft of total living space, this home perfectly balances style, comfort, and functionality. Enjoy a modern kitchen with stainless steel appliances, quality finishes throughout, and a smart layout ideal for both daily living and entertaining. The finished walkout basement adds exceptional versatility perfect for a home office, gym, media room, or guest suite. Outside, enjoy fully landscaped grounds that create a private, low-maintenance outdoor retreat. Just minutes to top schools, parks, trails, shopping, and everyday conveniences. A rare offering in a coveted neighbourhood. Book your private showing today! (id:60365)

