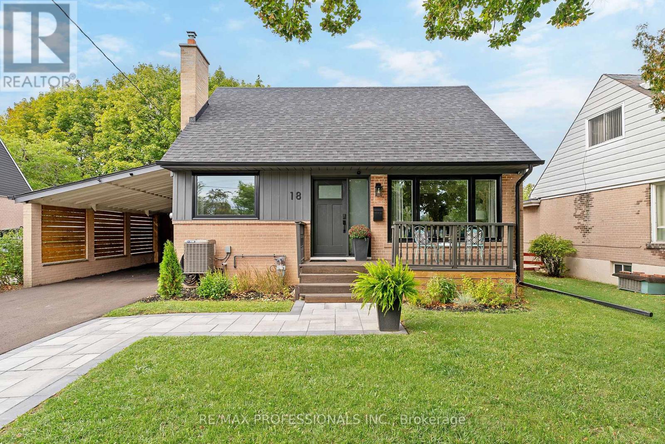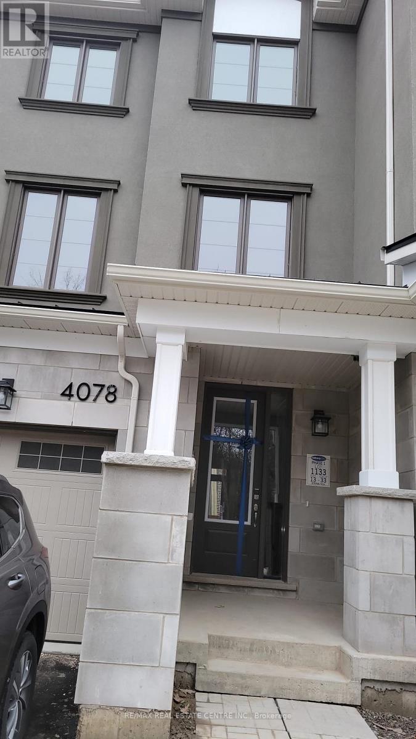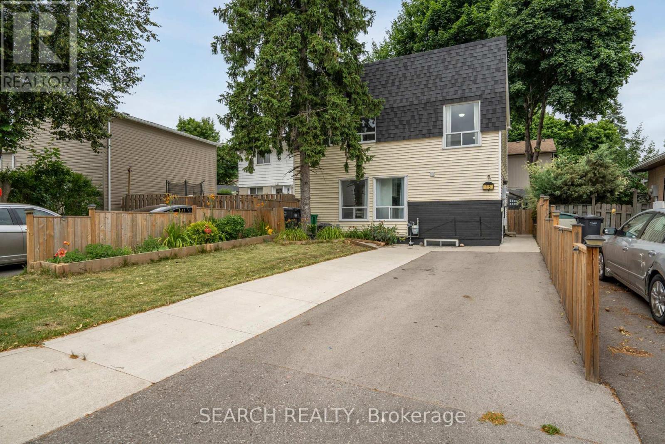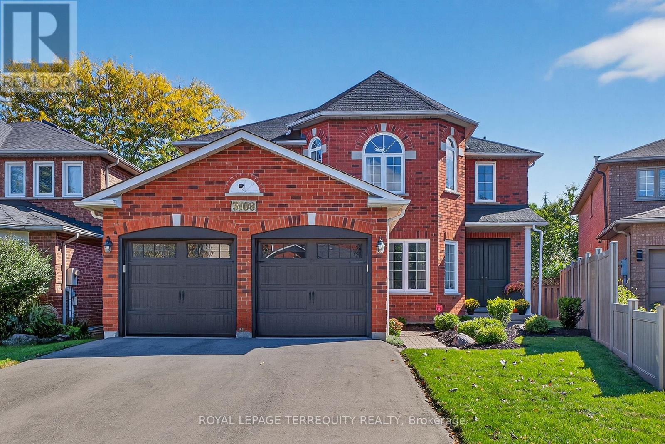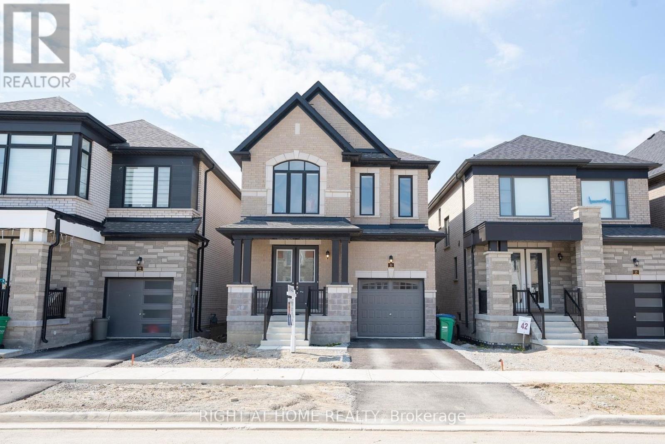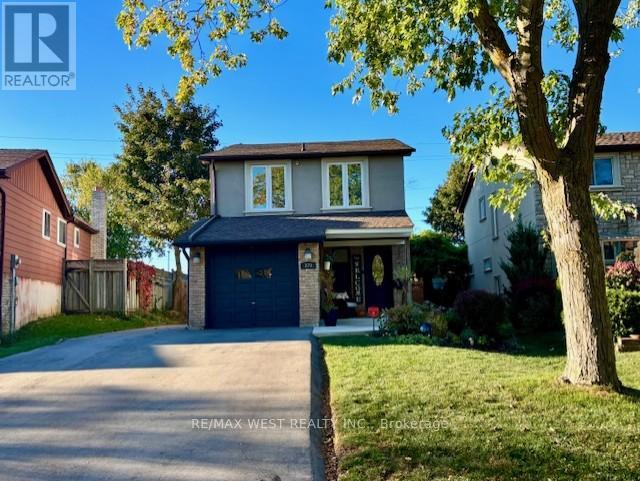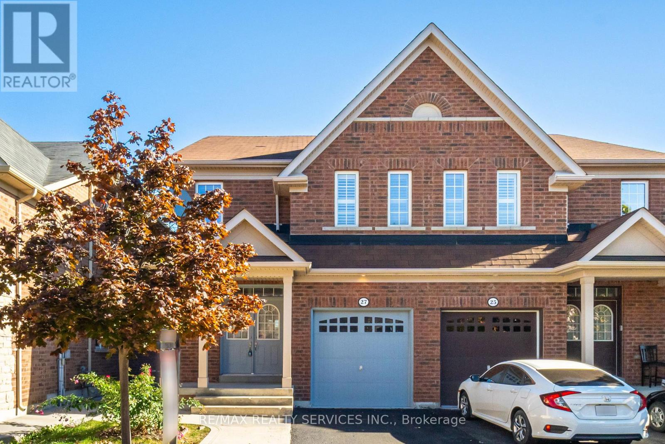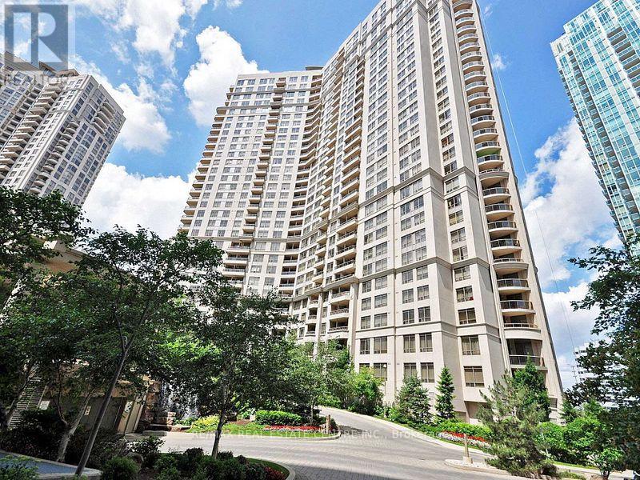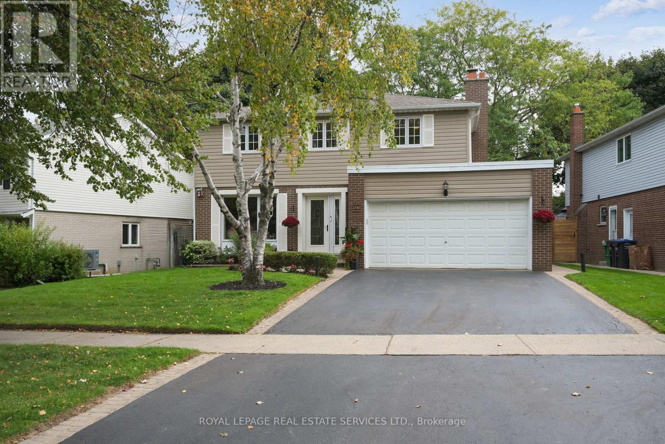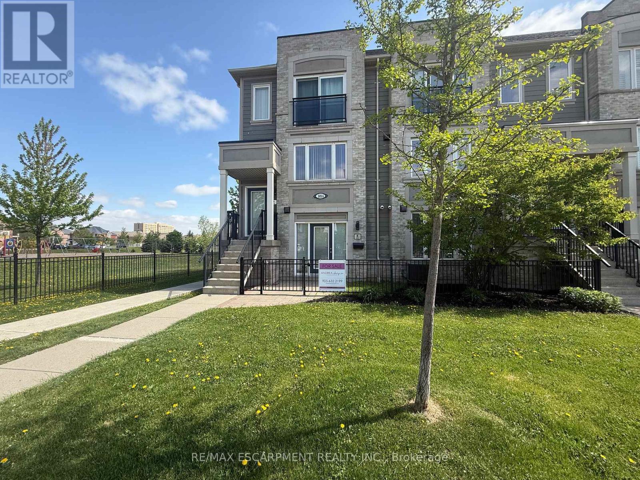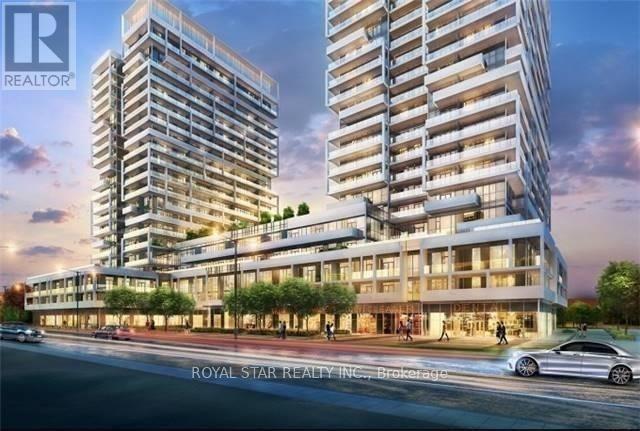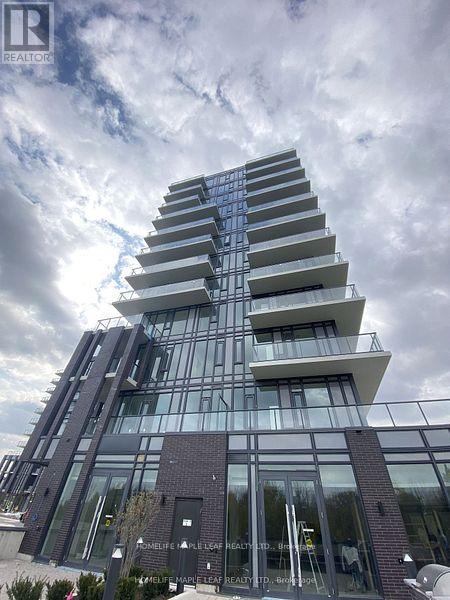18 Lavington Drive
Toronto, Ontario
Welcome to 18 Lavington Drive, a fully renovated 1.5 storey detached brick home in Etobicoke's Martin Grove Gardens neighbourhood. Situated on a 52 x 108 lot with a charming front porch and excellent curb appeal, this turnkey home offers modern updates, a functional layout and an enviable setting directly across from Martingrove Gardens Park. The main level features a foyer with coat closet, a bright living room with wide-plank flooring, pot lights and a large window overlooking the park, a dining room with a walkout to the backyard, a renovated kitchen with quartz counters and backsplash, stainless steel appliances, pot lights, a double sink & a picture window overlooking the backyard, a convenient updated powder room, as well as a versatile bedroom. On the second level there a two spacious bedrooms with walk-in closets, office nooks and large windows as well as a 3-piece bath with glass shower and modern finishes. The lower level boasts a massive recreation room with panelling, broadloom and track lights, as well as a combined laundry/storage area. The backyard is perfect for family living and entertaining with an oversized deck, mature trees, large lawn, concrete patio, new fence (2023), shed and gas BBQ hookup. A carport and newly repaved private driveway provide parking for three cars. Updates include new windows/doors (2025), modern flooring with Aria vents, new baseboards, updated plumbing/electrical, a smart thermostat & much more! Ideally located directly across from newly upgraded Martingrove Gardens Park with a playground, splash pad, tennis, pickleball and baseball diamonds. Near local shops like Montesanto Bakery and Martin Grove Fish & Chips, Westway Centre, Costco, West Deane Park, Weston Golf Club and local schools. Easy access to TTC, Hwys 401& 427 and Pearson Airport! With contemporary touches and a desirable park-side location, 18 Lavington Dr is a move-in ready home offering outstanding value in a mature, family-friendly Etobicoke neighbourhood! (id:60365)
4078 Kadic Terrace
Mississauga, Ontario
Welcome to 4078 Kadic Terrace! Just over one year new new. Mattamy-built freehold townhome backs onto woods with no walkway and features 4 bedrooms, 4 bathrooms, plus a home office/den/kids play room. With 9' ceilings on the main and second levels, hardwood flooring throughout, and no carpet, this upgraded home offers a bedroom with a full ensuite and wet bar on the main level, perfect for guests, in-laws, or a private office. The modern kitchen with extra pantry opens to the dining and great room, which leads to a private deck for morning coffee or evening relaxation. The spacious primary suite boasts a walk-in closet, double sinks, and a luxurious upgraded shower. Additional upgrades include an electric fireplace, bath oasis, super shower, and hot/cold water lines in the garage. A rare opportunity to own a stylish and functional home in a sought-after location! (id:60365)
15 Hector Court
Brampton, Ontario
***Fully Renovated*** This beautifully upgraded 3+1 bedrooms, 3-bathrooms detached home is located on a quiet, family-friendly neighbourhood in Brampton, just minutes from Chinguacousy Park and Bramalea City Centre. With over 1500 Sq. Feet of finished living space, this fully upgraded from top to bottom, the home features a modern kitchen with quartz countertops, custom cabinetry, and stainless steel appliances including a smooth-top stove, fridge, and dishwasher. Enjoy pot lights throughout the kitchen, dining, living, and rec/family rooms, along with elegant wood stairs, fresh neutral paint, upgraded doors and hardware, and key mechanical updates like roof shingles, furnace, A/C, ductwork, stainless steel appliances and washer/dryer. The backyard is ready for summer featuring a newly stained family-sized deck, new gazebo, new garden shed, and newly installed fence. The landscaped front yard offers great curb appeal with minimal upkeep required and can park up to 4 cars. Conveniently located near parks, schools, shopping, and transit, this home delivers unbeatable value in a sought-after neighbourhood. Move-in ready and loaded with upgrades your perfect family home awaits. (id:60365)
3108 Eden Oak Crescent
Mississauga, Ontario
This exceptionally maintained 4-bedroom, 4-bathroom detached home offers 3,160 sqft of beautifully designed living space on a quiet crescent, built by Eden Oak with a unique layout and outstanding curb appeal. Enter through impressive custom Fiber glass 8 foot doors into a grand open-to-above foyer with skylight and chandelier, filling the home with natural light and warmth. The main floor features separate formal living and dining rooms, a huge family room with a big bright window, and a chef's kitchen with quartz countertops, custom wood cabinetry, built-in pantry, gas stove, custom backsplash, and a bright breakfast area with large windows and walkout to the deck. The mudroom combines with the laundry room and includes built- in cabinets and direct access to double garage for added convenience. Upstairs, enjoy a large open den with skylight and pot lights-perfect as a second family room, office, or study area. The primary bedroom is a true retreat with a sitting area, large windows, a 4-piece ensuite with his and hers sinks, and a walk-in closet with organizers. The additional bedrooms are spacious and bright, including a standout fourth bedroom with arched windows full of charm and light. The fully finished basement features two large bedrooms, a sleek 3-piece bathroom, and a generous recreation room ideal for a home gym, theater, or extra family space. Located close to top-rated schools, major highways (403, 407, QEW), Clarkson GO, and shopping centers, this move-in ready home is perfect for a growing family and ready to impress your pickiest buyers. Property is virtually staged. (id:60365)
16 Vincena Road
Caledon, Ontario
Welcome to this inviting 3-bedroom, 3-bathroom detached house, where practicality and comfort await. Flooded with natural light through large patio doors and windows, the family room seamlessly flows into an upgraded kitchen boasting golden hardware, quartz countertops, and wifi-enabled appliances. Additional living room on main floor for extra guests. Upgraded hardwood flooring and modern staircase takes you to the master bedroom that offers a serene retreat with an ensuite bathroom featuring a freestanding tub, glass shower, and a walk-in closet. Situated conveniently near future public transport, 7 mins to Hwy 410 & , Upcoming COSTCO and many other stores. Basement is a blank canvas for you to add a second unit, offering financial flexibility. Don't miss out on the chance to make this your ideal home! (id:60365)
370 Whitehead Crescent
Caledon, Ontario
Your new home awaits you in Bolton's desirable North Hill area complete with in law suit and rental potential ! This charming 3 bedroom home located in a family oriented neighborhood has many recent updates! New front windows, stucco, roof, custom front patio/ walkway 22/23, fully insulated attic done by Enbridge, new 6 car asphalt driveway with plenty of parking, freshly painted interior, new custom blinds throughout, new carpeting, new top of the line vinyl plank flooring throughout entire home stainless steel appliances in the bright/ open kitchen, Walkout to a custom sunroom with large deck hot tub/ gazebo and enjoy the views of your private backyard perfect for entertaining which does not back onto any other homes. Newly built 8 x12 garden shed w/loft perfect for a mancave or sheshed. this home is located only steps away from charming downtown Bolton where there are fantastic restaurant's unique shops and of course the Host to many wonderful annual events that truly bring this entire community together also walking distance to elementary and secondary schools, community center, hiking/ trails and highway. Separate entrance to newly renovated in-law suite which is currently tenanted. seller is currently operating a home based legal occupational business. (id:60365)
27 Sussexvale Drive
Brampton, Ontario
Immaculate Freshly Painted, 3 Bed Rooms, Semi Detached On Ravine Lot, Plus Professionally Finished Basement for your entertainment.Double Door Entry,9 Feet Ceiling On Main Floor. Upgraded Dark Stained Hardwood Floor And Stairs, Gas Fire Place In Great Room, Upgraded Kitchen With Built In Appliances, Quartz Counter top And Back Splash , Breakfast Bar,Large Master Bed Room With 4Pc Ensuite. Extended Drive Way For 2 Car Parking, Concrete Wrapped Around And Back Yard. California Shutters. All Bed Room Wired With Internet And Cable Wiring.High Demand Area close to school,Shopping malls and highway. (id:60365)
834 - 3888 Duke Of York Boulevard
Mississauga, Ontario
Beautiful, spacious, renovated with superb view of celebration square. Spacious 3 Bedroom + Den Corner and 2 Full Washrooms Unit. ALL UTILITIES INCLUDED IN RENT!!! Enjoy abundant natural light in this bright and modern corner suite featuring stylish kitchen cabinets with matching backsplash, well-appointed bathrooms, and in-suite laundry. Step out onto a large balcony overlooking Celebration Square - perfect for relaxing or entertaining. State of the art amenities including: Bowling Alley, Theatre, Games Room, Pool, Sauna, BBQ and Gardens. Across from Central Library, Celebration Square, restaurants and more. 24hrSecurity, Concierge and Visitor Parking. All utilities included. (id:60365)
2340 Homelands Drive
Mississauga, Ontario
Discover this fantastic 4-bedroom, 3-bathroom home, offering over 2,500 sq. ft. of total living space in the family-friendly and highly sought-after neighbourhood of Sheridan Homelands. Nestled on a private, 67 by 120-foot treed lot, this property boasts exceptional curb appeal and an unbeatable location. Step inside, where classic charm meets modern updates on the bright main floor. Gleaming hardwood floors flow from the spacious living and dining areas into a beautifully renovated kitchen-the true heart of the home. This stunning space features quartz countertops, a peninsula quartz island, stainless steel appliances, and a walkout to the backyard. The cozy family room, complete with a wood-burning fireplace and French doors, opens onto a large stone patio, creating a seamless indoor-outdoor flow perfect for entertaining. Upstairs, the hardwood continues throughout four generous bedrooms. The primary suite is a private retreat offering a double closet and a 3-piece ensuite. A well-appointed 4-piece main bathroom serves the 3 additional spacious bedrooms. The finished basement adds valuable living space with a large recreation room, a separate laundry room, and ample storage. Offering exceptional privacy, the substantial, fully-enclosed backyard presents a canvas for recreation and relaxation. Enjoy an active lifestyle with Thornlodge Park, Sheridan Tennis Club, pickleball courts, and the South Common Recreation Centre all just a short walk away. Benefit from a premium location neighbouring Oakville, with easy access to the QEW and 403. You are just moments from the Clarkson GO Station, top-rated schools, the University of Toronto (UTM), shopping, and the Port Credit Marina. This home is thoughtfully designed for a comfortable family living in a truly exceptional community. (id:60365)
8 - 5055 Oscar Peterson Boulevard
Mississauga, Ontario
Rare Daniels End Unit Siding onto Park! Welcome to this charming and beautifully maintained one-bedroom condo townhouse nestled on a quiet, tree-lined street in sought-after Churchill Meadows. The open-concept layout features laminate flooring, a modern kitchen with espresso cabinetry, stainless steel appliances, and a mirrored backsplash. The spacious primary bedroom includes a walk-in closet and a large picture window with views of the private fenced terrace, a perfect outdoor retreat. Additional highlights include: 1) Street-level access for added convenience 2) One-car garage with direct access to the laundry/mud room 3) Ample extra storage in both the garage and within the unit 4) A peaceful setting next to the park. This is truly one of the best-located units of its kind. The monthly rent includes grass cutting, street snow removal and water. Tenant pays hydro, gas and hot water tank rental. AAA Tenant, Non-Smoker and No Pets. (id:60365)
1204 - 65 Speers Road
Oakville, Ontario
Prestige Rain Condo, Well Kept, Super Clean, One Bedroom Plus One De (Can Be Used As Babies Bedroom), Close To Go Station. Engineered Wood Floors & 9 Ft Ceiling Thru' Out. Large Kitchen With Granite Counter & Stainless Steel Appliances. Separate Open Concept Den Can Be Used As 2nd Bedroom. Walk Out To Balcony From Living Room & Bedroom. Master Attached To Washroom, One Parking P2-1 And Locker P2-146 Included, Gym, Pool, Meeting Room, Entertainment Room, Etc. (id:60365)
1001 - 225 Veterans Drive
Brampton, Ontario
1 + 1 Flex (Can Be Use As Bedroom or Office) With 145 SqFt Balcony, 2 large party rooms, 1 Gym and wifi cafeterias. Amazing Unobstructed Northern View. The Apartment Offers Vibrant Amenities. Mount Pleasant Subway Station Is Just Mins Away. Close To Public Transit, Close To Major Shopping Centre. Ensuite Laundry, Parking And Locker. Tenant Insurance Required (id:60365)

