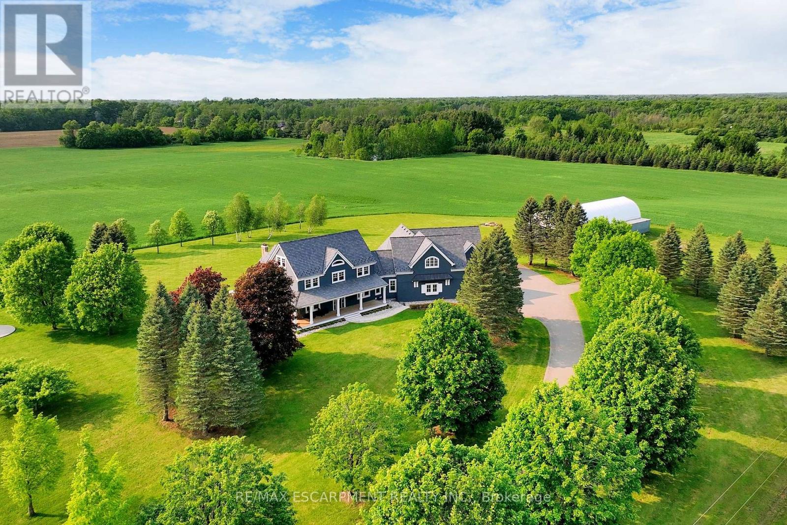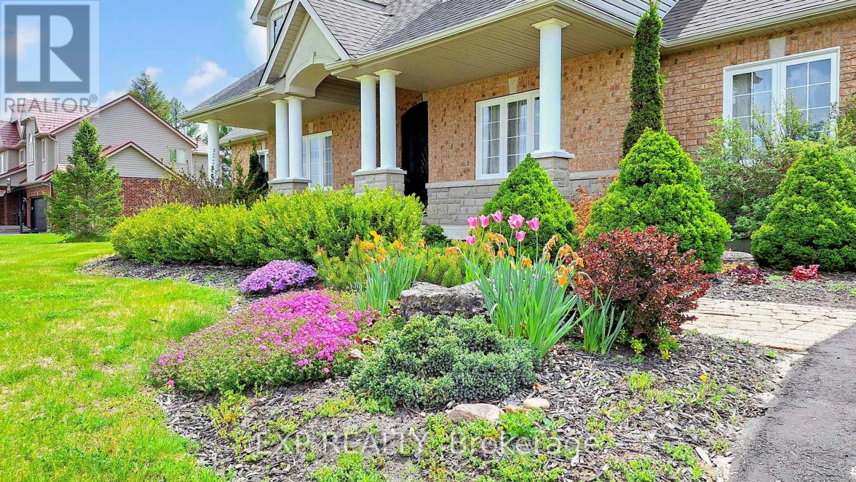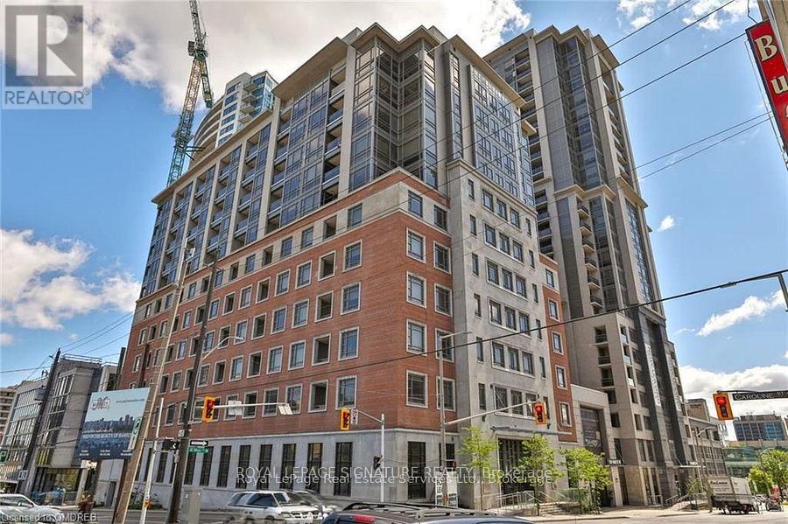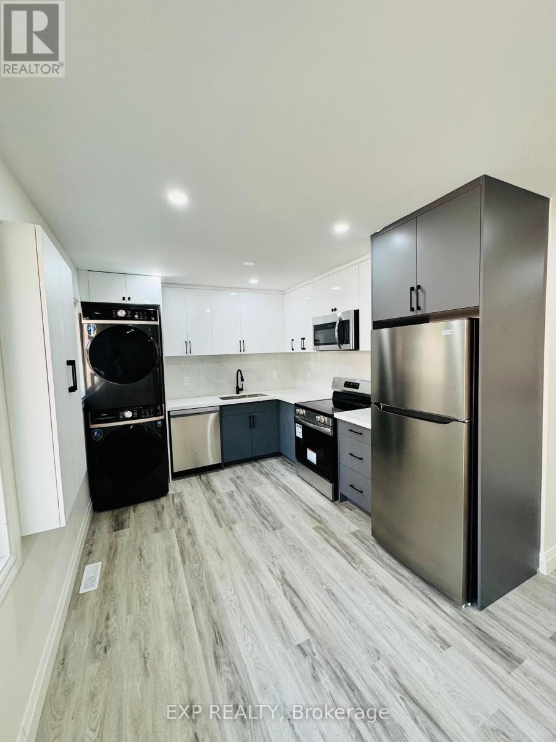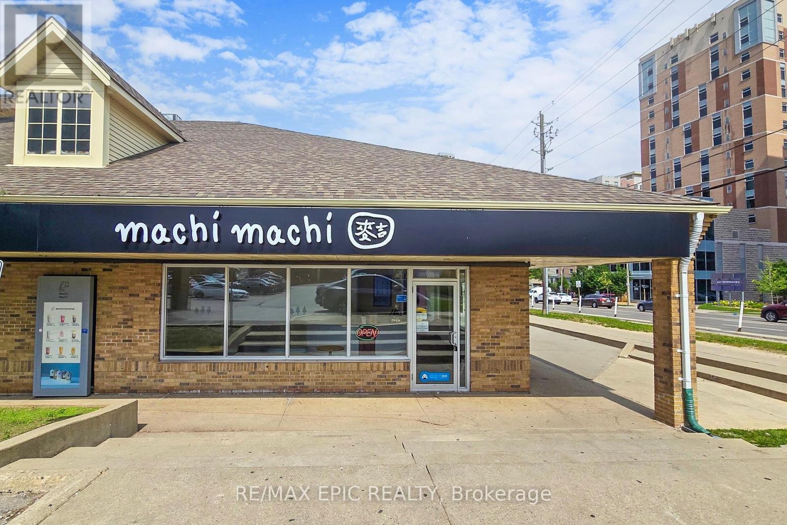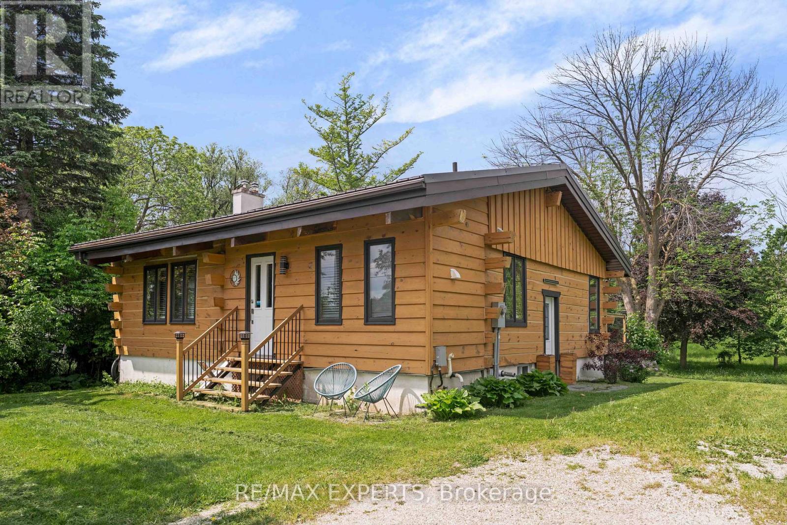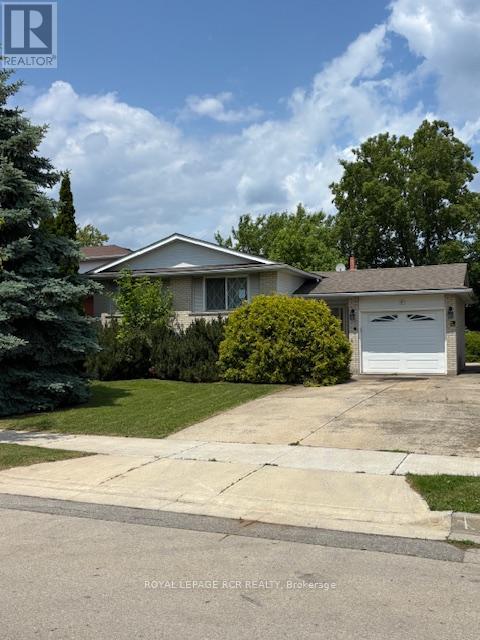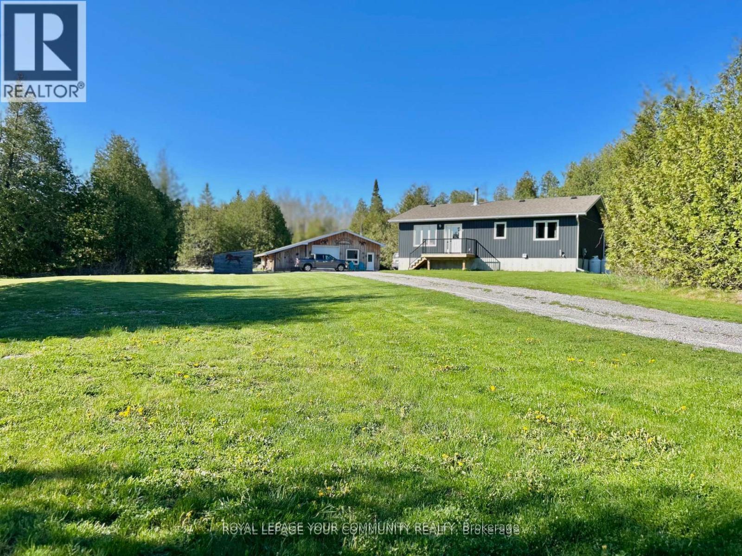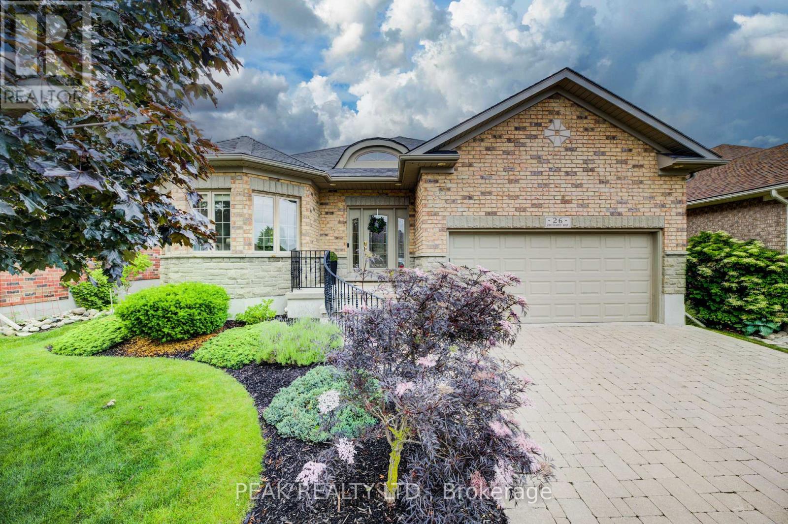485 Concession 5 Road E
Hamilton, Ontario
Luxury, comfort & country living! 91.6-acre estate offers rolling farmland, dense woodlands & tranquil pond. Fully renovated 2.5-storey, 6 bed, 6 bath home w/ attached 2 bed 2 bath guest house was remodeled by Neven Custom Homes in 2022/23, featuring $2M in premium renovations. DaVinci composite shake roof, custom windows, new doors, spacious living areas & elegant details throughout. Grand wrap-around veranda & glass-railed deck. Gourmet kitchen w/ 2 expansive islands, ample storage & luxury appliances. Separate prep kitchen. Open-concept design leads to dining room, breakfast area & grand great room w/ 208 ceilings, stone fireplace & sliding doors to large deck. Main floor also includes powder room, laundry, mudroom, 3pc bath & 4-car garage. Upstairs, primary suite features timber frame accents & luxurious 5pc ensuite, while 2 additional bedrooms share a beautifully designed 4pc bath. Half-storey above offers bonus room, ideal for a studio or bedroom, along w/ a den. Lower level is perfect for extended family, w/ rec room, full kitchen, bedroom, bath & walkout to backyard. Attached guest house includes spacious kitchen, high-end appliances, separate laundry, walkout deck & open living/dining areas w/ panoramic views. Main-floor bedroom w/ walk-in closet & Jack-&-Jill ensuite. Additional features: 2010 outdoor tarp building, over 800 evergreen trees, forested area, 2 septic systems & 2 geothermal systems. Located near amenities, offers rare opportunity for luxurious lifestyle w/ endless possibilities. Luxury Certified. (id:60365)
42 Somerville Crescent W
Mulmur, Ontario
Discover the perfect blend of residential comfort and business opportunity at 42 Somerville Crescent, Mulmur. This impressive 4-bedroom, 2-bathroom home sits on a sprawling 1-acre lot, offering privacy and serenity while being conveniently close to picturesque parks and nature trails. Designed for both lifestyle and functionality, this property features spacious living areas, an elegant kitchen, and sun-filled rooms. The primary suite is a retreat of its own, complete with an ensuite bath, while additional bedrooms provide versatility for family, guests, or workspace needs. Adding to its value, the property includes a fully certified meat/food processing facility, making it an exceptional choice for entrepreneurs or those looking to expand their operations. Enjoy the charm of countryside living while having the benefits of an established business at your fingertips. This rare opportunity combines home, work, and nature in one ideal location. Recently replaced roof, windows, doors, heater, increased septic system. (id:60365)
614 - 150 Main Street W
Hamilton, Ontario
Welcome to this beautifully upgraded 1-bedroom & den condo, complete with two full bathrooms and parking. Perfectly located in the heart of Hamilton, just minutes from McMaster University, Hamilton General Hospital, and Highway 403.This modern suite showcases engineered hardwood floors throughout, soaring 9-ft ceilings, and elegant coffered ceilings in the foyer. The spacious living and dining area opens onto a private balcony. A separate den provides the perfect space for a home office, 2nd bedroom, guest space, or reading nook. The sleek kitchen features stainless steel appliances and a contemporary design. Residents enjoy resort-style amenities, including a fully equipped fitness centre, indoor pool, and a rooftop terrace with stunning city views. (id:60365)
5265 Kelly Road
Hamilton Township, Ontario
Location, Location, Location! This fully renovated modern 2-storey century home in the charming village of Gores Landing blends timeless character with contemporary style inside and out. Featuring a sleek white glossy kitchen with stone backsplash,wooden countertops, and Whirlpool stainless steel appliances, this home offers a bright and open main floor with 9' ceilings,top-quality 9mm vinyl flooring, 5.5" baseboards, pot lights, and modern doors, hardware, and closets.Enjoy contemporary bathrooms, a cozy covered front porch, and an entertainers dream 20' x 22' wooden deck plus 20' x 14'cement patio. Major upgrades include a metal roof, reinforced foundation with steel posts,all new siding and skirting (2025), 50"blown-in attic insulation, updated plumbing, custom-built blue shed 10 FT x 16 FT, Armour stone retaining wall supporting driveway (2025-$30K)7-car driveway, high-speed LTE internet & more(See List Of Upgrades Attached.)Set on a large, private, fully fenced treed lot with seasonal lake, marina & islands views, this property fronts on both Plank Rd and Kelly Rd with a park zone on one side. Just a short stroll to the water's edge of Rice Lake, Gores Landing boat launch, and the marina. Incredible value in a sought-after lakeside community! (id:60365)
1 - 6 Craig Drive
Kitchener, Ontario
Spacious and freshly renovated, this 3-bedroom, 1-bath home in Kitchener is ready for you to move in and make it your own. Well-maintained and thoughtfully updated, it offers in-house laundry, parking, and a full range of kitchen appliances for your convenience. Located near Zehrs, Tim Hortons, Canadian Tire, and Stanley Park, with Fairway Station, Walmart, Best Buy, and more just 10 minutes away, youll enjoy both comfort and accessibility. Utilities are not included, making this an ideal home for families or working professionals seeking a peaceful yet well-connected neighborhood. (id:60365)
4 - 6 Craig Drive
Kitchener, Ontario
Freshly renovated and move-in ready, this bachelor unit with 1 bath in Kitchener offers modern comfort in a prime location. Enjoy a bright, like-new interior with essential kitchen appliances, in-house laundry, and available parking. Situated near Zehrs, Tim Hortons, Canadian Tire, and Stanley Park, and just 10 minutes from Fairway Station, Walmart, Best Buy, and more, youll have convenience at your doorstep. Utilities are not included, making this an ideal choice for small families or working professionals seeking a peaceful yet well-connected place to call home. (id:60365)
1b - 140 University Avenue W
Waterloo, Ontario
Seize the chance to own one of the worlds most coveted bubble tea franchises! Ideally situated between Wilfrid Laurier University and the University of Waterloo, this prime location enjoys an impressive daily foot traffic of over 40,000. The bustling area is teeming with diverse businesses that attract a constant flow of students and visitors. Dont miss out on this exceptional opportunity to invest in a highly sought-after brand with immense potential! Key advantages include a prime location with low rent, excellent support, low maintenance, and flexible working hours. Perfect for both new and experienced entrepreneurs, this is an incredible chance to benefit from a strong brand presence in a high-traffic area. (id:60365)
795744 Grey County Rd 19
Blue Mountains, Ontario
Welcome to 795744 Grey Road 19 A Charming Log Home Retreat! This stunning 3-bedroom, 3-bathroom log home sits on a beautifully landscaped 0.457-acre lot, offering the perfect blend of rustic charm and modern comfort ideal as a serene cottage getaway or a full-time residence. Step inside to a warm and inviting open-concept main floor featuring soaring cathedral ceilings and large windows that bathe the space in natural light. The exterior was professionally sandblasted and stained in 2023, giving it a fresh and timeless look. The fully upgraded kitchen boasts new stainless steel appliances, including a gas stove and vented rangehood, along with quartz countertops, custom cabinetry, and a stylish tile backsplash. Gather around the stunning floor-to-ceiling stone gas fireplace, all set atop rich hardwood flooring throughout the main level. Downstairs, you'll find three generously sized bedrooms, including a luxurious primary suite complete with a second fireplace, a relaxing soaker tub, a glass-enclosed shower, and heated bathroom floors for ultimate comfort. Enjoy the outdoors in your private oasis, featuring mature pear trees, an oversized deck (2023), and a tranquil river running through the property-perfect for entertaining or unwinding year-round. (id:60365)
22 - 120 Vineberg Drive
Hamilton, Ontario
Welcome to this stunning and spacious 4-bedroom, 3-bathroom townhome, ideally located in the desirable Chapel Estates community and thoughtfully crafted by Rosemont Homes. This beautifully upgraded residence offers both style and functionality, perfect for comfortable family living. The main floor features a bright and versatile den off the entryway, ideal for a home office or sitting area, enhanced by large windows that flood the space with natural light 9ft ceilings, a convenient 2 piece powder room and an open-concept kitchen and dining area boasting modern upgraded appliances, premium countertops, and sliding glass doors that lead to a fully fenced backyard. Upstairs, you'll find four generously sized bedrooms, including a luxurious primary suite complete with a walk-in closet and a spa-inspired ensuite featuring a double vanity and elegant finishes. Convenient second-floor laundry as well as an additional 4 piece bathroom will complete this level. Additional features include a full unfinished basement, ideal for storage. Located just minutes from Lime Ridge Mall, the YMCA, restaurants, schools, and major amenities, this home combines comfort, quality, and convenience in a prime location. Dont miss your chance to lease this beautiful home! (id:60365)
48 Seaton Place Drive
Hamilton, Ontario
This home is in a mature established neighbourhood. The immediate locale has a mix of detached housing styles with both owner and tenant occupied dwellings. A good variety of amenities and services are minutes away. Located close to schools, parks, shopping, transit, and quick highway access. This property is being sold under Power of Sale. Any information such as taxes and other costs and sizes must be verified by the Buyer. The Seller takes no responsibility for incorrect information which may be presented as part of this listing. There are no warranties expressed or implied regarding any fixtures or structures on the property. (id:60365)
2236 County 36 Road
Kawartha Lakes, Ontario
Welcome to 2236 County Rd 36, your potential new home or tranquil family getaway. This property, built in 2019, encompasses approximately 56 acres of serene landscapes. Perfectly situated near a public boat launch, just a short drive from Dunsford Golf & Country Club, and in close proximity to various local beaches, this location is ideal for outdoor enthusiasts year-round!A Home Full of Possibilities - Nestled between Lindsay and Bobcaygeon, this residence offers a multitude of opportunities. Surrounded by nature, this property is truly a gem waiting to be explored. The charming **two-bedroom raised bungalow** boasts bright and spacious main living areas. A large, sunlit, unfinished basement is available for your personal touch. Outdoor Amenities - Outside, you'll discover a generous **insulated detached garage/workshop**, perfect for your hobbies, vehicles, and toys! Additionally, hidden within the woods is a well-appointed, cozy cabin, offering a peaceful retreat to bask in the natural beauty surrounding the property.Experience the Kawartha country lifestyle while remaining just a short drive from the conveniences and amenities of town! This property showcases true pride of ownership. Dont miss out on this incredible opportunity! (id:60365)
26 Orchard Way
Wilmot, Ontario
Welcome to 26 Orchard Way, a rare opportunity in the sought-after Stonecroft community. This exceptional home sits on one of the best lots, backing onto open green space with serene pond views and no rear neighbors. Step outside from the primary bedroom or great room and enjoy ultimate privacy from the covered deck, surrounded by lush gardens. The popular Dorchester model offers 2 bedrooms plus a den on the main floor, with numerous upgrades, including an updated kitchen with built-in appliances, interlock driveway, custom front steps and railing, and elegant crown molding. The lower level is perfect for entertaining at the bar or unwinding in the cozy rec room, with plenty of storage space beyond. Located in the heart of Stonecroft, you're just steps from the 18,000 sq. ft. recreation center featuring an indoor pool, fitness room, games/media rooms, library, party room, billiards, tennis courts, and scenic walking trails. Don't miss your chance to experience this stunning home in person ask for the full list of upgrades and schedule your private showing today! (id:60365)

