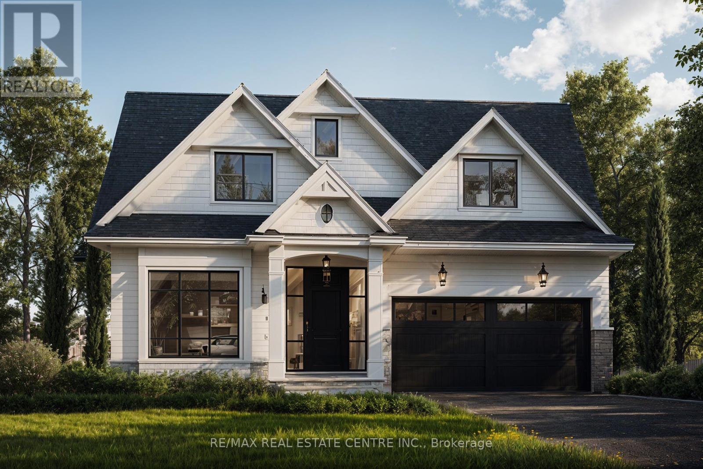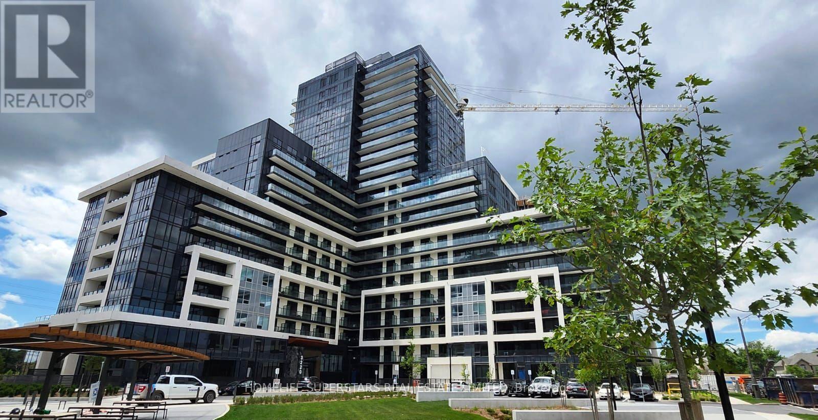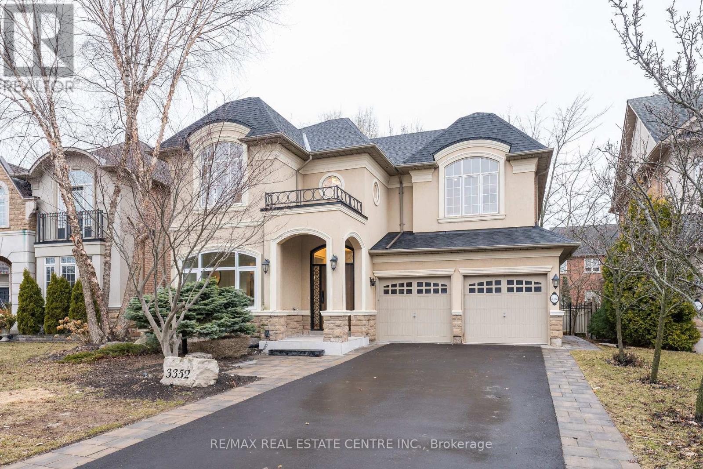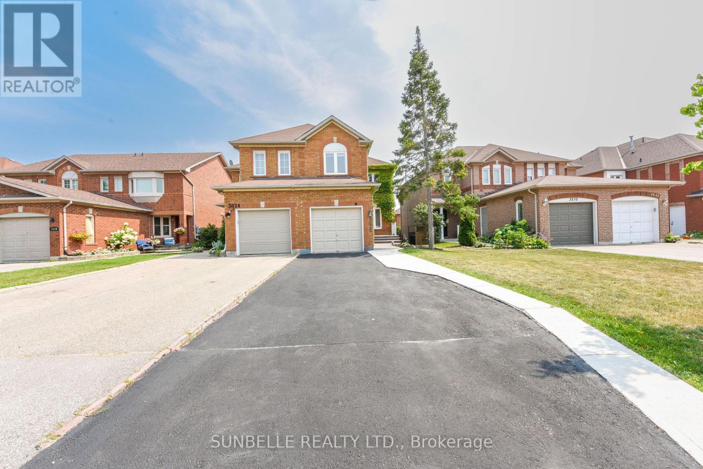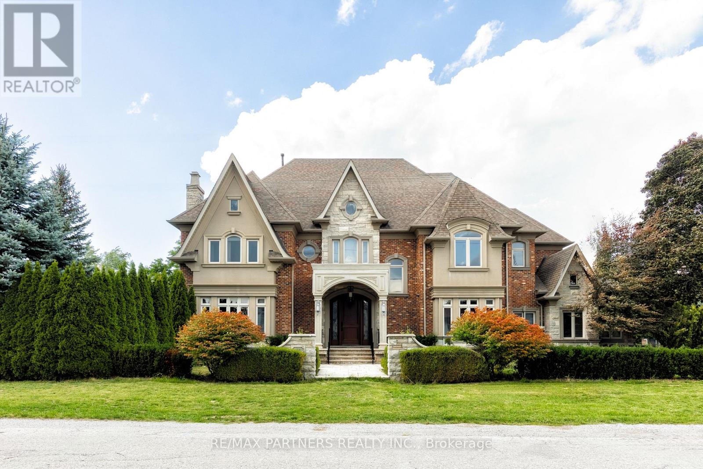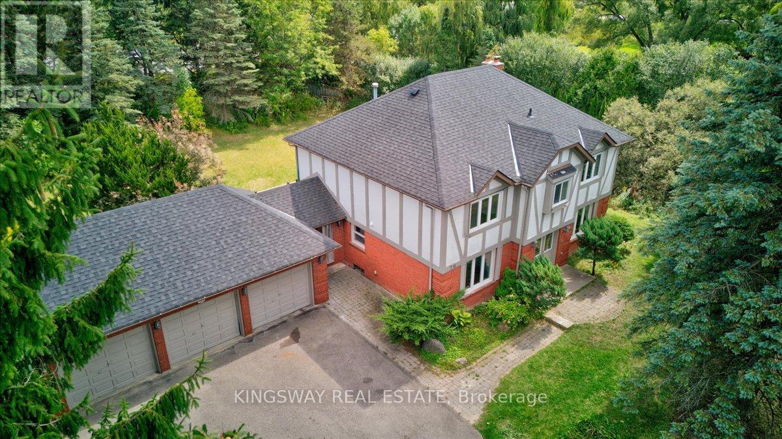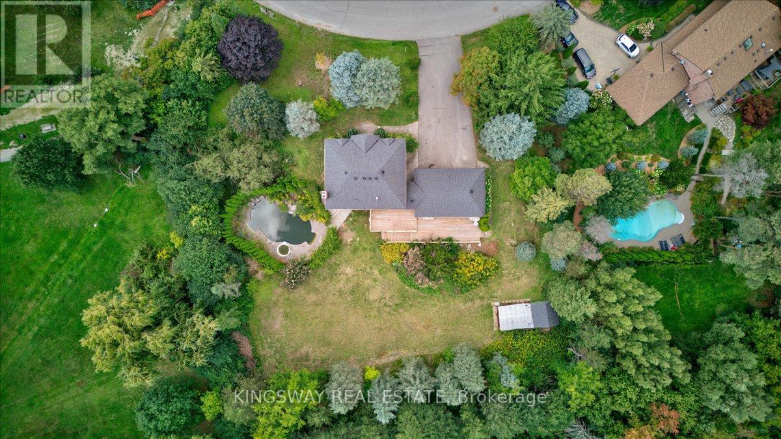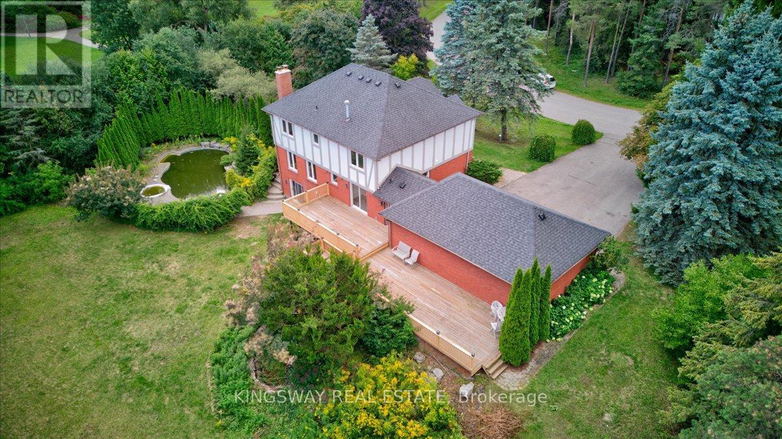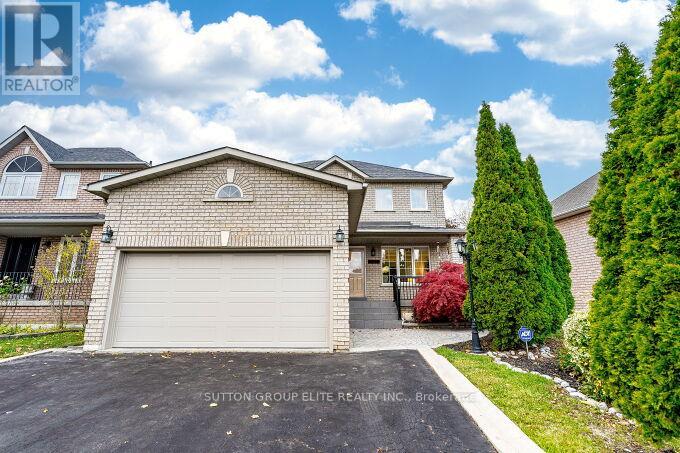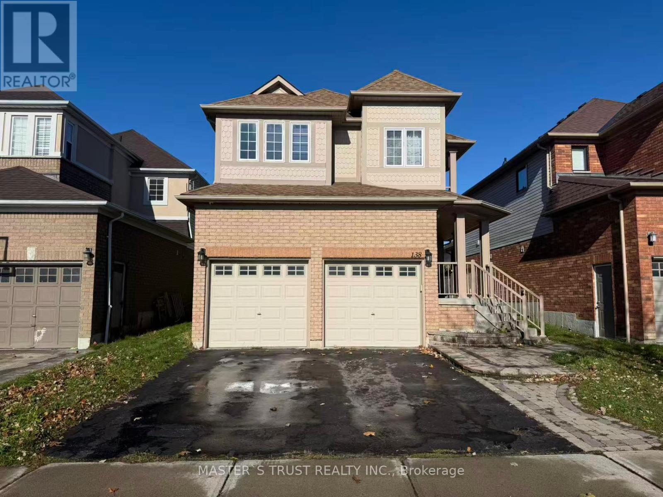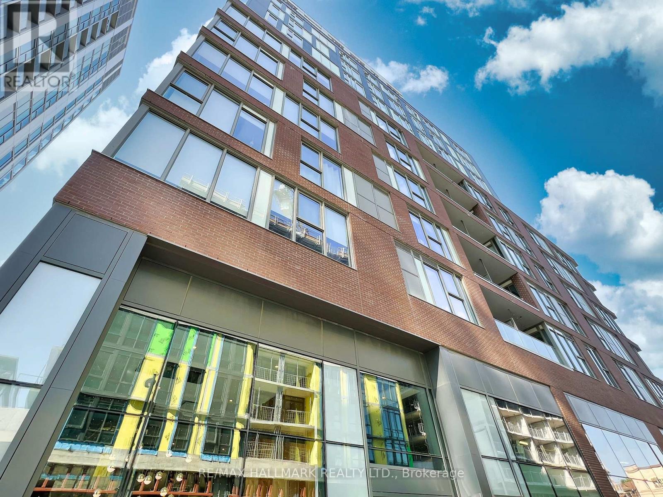15 Sleightholme Crescent
Brampton, Ontario
Absolutely Stunning Semi-Detach Located In Highly Sought After Community| Spacious Home With 3 Bedrooms. Separate Living And Family. Dream Kitchen With Cabinets,. Close To The Park, And The Best Schools In Brampton. Close To Schools, Hospital, Public Transit, Highways, Place Of Worship, Bank, Grocery Store And Plaza. (id:60365)
4350 Elm Crescent
Burlington, Ontario
Discover this rare opportunity to own a piece of paradise in the highly sought-after Shoreacres neighborhood of South Burlington. just steps from Lake Ontario. This Bungalow Sits On Mature 64x120 Ft Lot On Quiet Crescent. Surrounded By Multi-million Dollar Homes. Plans for a new Custom-Built have been already designed and building permit has been issued to build above grade of 3,486 Sqf plus around 2000 Sqf basement including a walk-up, which makes it a rare opportunity for builders or homeowners who are looking to live in a prestigious living Home! . The current property Has 3+1 Bedrooms, 2 Full Bath, Great Open Concept Floor Plan And Finished Lower Level with a Separate Back Entrance. Close To All Amenities, Parks, Trails And Top Rated Schools. One of the Sellers is a Registered Builder who could offer to build highest end for interested buyers with Tarion Warranty and most competitive cost. Plans of the Custom-Built are available upon request. (id:60365)
1502 - 3220 William Coltson Avenue
Oakville, Ontario
Newer, Luxury, Premium Quality 2 bedroom, 2 baths spacious Corner Suite loaded with tons of upgrades, Large windows, Unobstructed Beautiful views, Higher ceiling, Modern Upgraded Kitchen with island, Upgraded Bath, Upgraded Flooring, Upgraded Appliances, A smart connect system Geothermal system. Digital Lock with Fob. Party Room, Close to Grocery Stores, Hospital, Park, Trails, Shopping, Restaurants, Go Transit Bus Station. Mins Drive to Sheridan College, UTM Campus & HWys,401,403,407 ,Queensway ,Go Train Station and Lakeshore. Compare with any other 2 bedroom and see the difference, This condo is designed with extra wide space, handicap accessibility (id:60365)
3352 Petrie Way
Oakville, Ontario
Fabolous Fully Upgraded Property with Approximately 4500 Sqf of Living Space, Including State of the Art Kitchen with Jenn-Air Appliances and Double Wall Oven and Highest End Veneer Kitchen Cabinets, Sintered Stone Top and Flooring for Kitchen and Servery Area, as well as spacious Breakfast Area with Bi-Folding Alminum Door! Amazing Open to Above Family Room with Decorative Fireplace Welcoming you with Unique Fluted Panels Solid Wood Main Door! $$$$Spent on Highest End Renovation and Upgrades Including Riobel Faucets for the Six washrooms! This Property has Four Bedrooms in Second Floor with three Washrooms. Legal Professionally Finished Basement With Full Kitchen, Laundry Two Bedrooms, Two Washroom, and Separate Entrance for additional Income! Engineered hardwood Through Out! New Highest Quality Duration Shingles! Situated Just Steps from the Lakeshore Rd. and the Beach! DO NOT MISS THIS DREAM HOME! Modern Top Quality Electrical Fixtures through out with walls wainscoting at the Main Floor. (id:60365)
3826 Allcroft Road
Mississauga, Ontario
Great Family home in prime Mississauga Lisgar location, Separate Family Room, Hollywood Kitchen with separate breakfast area, sliding door walkout to deck and yard, Finished basemen with 4th bedroom, 3piece bath and recreation room, all basement windows above grade, 4 parking spaces including garage, private fenced backyard with huge 2 tier deck ideal for BBQ and entertaining, maintenance free backyard no grass to cut, impressive curb appeal (id:60365)
68 Maple Grove Avenue
Richmond Hill, Ontario
Experience Extraordinary Living In This Custom Built Estate, Surrounded By Lush, Mature Landscaping And Unparalleled Curb Appeal, This Cornel Lot 5-Car Garage Residence Offers 7000+ Sq. Ft. Living Space With Exceptional Finishes And Custom Details Throughout. The Grand Foyer Features Soaring Ceilings And Sets A Refined Tone For The Entire Residence, Exemplifying Timeless Artistry And Superior Craftsmanship. The Home Features 4+1 Spacious Bedrooms And 6 Indulgent Bathrooms, Each Appointed With Premium Finishes. Gourmet Kitchen With Centre Island & Walk-In Pantry. Basement Features Heated Flooring With Custom Glass-Enclosed Wine Cellar With Oak Millwork & Tasting Area, Spacious Recreation Room With Billiards Table & Lounge Space, Full Bar, And A Private Home Theatre Delivers An Immersive Entertainment Experience. Retreat To The Resort-Style Backyard Oasis, Complete With A Remarkable Loggia, A Sparkling 16x32 Ft Saltwater Pool With Waterfalls, Rejuvenating Hot Tub, And Two Cabanas -One Offering A Full Washroom And Change Room, The Other With A Kitchenette For Seamless Outdoor Living. Seize The Opportunity To Own This Magnificent Estate Magnificent Estate. (id:60365)
26 Cynthia Crescent
Richmond Hill, Ontario
Exceptional Tudor-Style Residence For Lease in Highly Sought-After Oak Ridges, Richmond Hill. Situated on an impressive 154' x 215' private lot, this rarely offered property features a beautifully landscaped setting with mature cedar trees a heated saltwater pool with spa and two tier deck. The main home offers 4 bedrooms, 3 bathrooms, and a 3-car garage. A fully finished basement includes 2 additional bedrooms, 2 bathrooms, and a complete kitchen, ideal for extended family or separate living quarters. an outstanding opportunity to lease a one-of-a-kind estate home in a prestigious neighbourhood. Top-rated public and Catholic schools nearby, including Bond Lake PS and Richmond Hill HS. Quick drive to Yonge Street for shopping, dining, and essential services. Easy access to Gormley GO Station, Highways 404 & 400, and Viva/YRT transit. Close to Hillcrest Mall, big-box retailers, grocery stores, and medical centres. Cafes, fitness clubs, and community events within minutes (id:60365)
(Upper) - 26 Cynthia Crescent
Richmond Hill, Ontario
Exceptional Tudor-Style Residence For Lease in Highly Sought-After Oak Ridges, Richmond Hill. Situated on an impressive 154' x 215' private lot, this rarely offered property features a beautifully landscaped setting with mature cedar trees a heated saltwater pool with spa and two tier deck. The main home offers 4 bedrooms, 3 bathrooms, and a 3-car garage. An outstanding opportunity to lease a one-of-a-kind estate home in a prestigious neighbourhood. Top-rated public and Catholic schools nearby, including Bond Lake PS and Richmond Hill HS. Quick drive to Yonge Street for shopping, dining, and essential services. Easy access to Gormley GO Station, Highways 404 & 400, and Viva/YRT transit. Close to Hillcrest Mall, big-box retailers, grocery stores, and medical centres. Cafes, fitness clubs, and community events within minutes (id:60365)
(Lower) - 26 Cynthia Crescent
Richmond Hill, Ontario
A fully finished basement includes 2 bedrooms, 2 bathrooms, and a complete kitchen, ideal for small family. Exceptional Tudor-Style Residence For Lease (Lower Level) in Highly Sought-After Oak Ridges, Richmond Hill. Situated on an impressive 154' x 215' private lot, this rarely offered property features a beautifully landscaped setting with mature cedar trees. An outstanding opportunity to live in a prestigious neighbourhood. Top-rated public and Catholic schools nearby, including Bond Lake PS and Richmond Hill HS. Quick drive to Yonge Street for shopping, dining, and essential services. Easy access to Gormley GO Station, Highways 404 & 400, and Viva/YRT transit. Close to Hillcrest Mall, big-box retailers, grocery stores, and medical centres. Cafes, fitness clubs, and community events within minutes (id:60365)
8734 Martin Grove Road W
Vaughan, Ontario
Welcome to 8734 Martin Grove Road, a pristine, move-in ready home offering 4 spacious bedrooms, 4 bathrooms, and a beautifully finished basement with a private separate entrance. Located in a highly sought-after Vaughan pocket, this property is perfect for commuters with unbeatable access to Highways 7, 27, 427, 407, 400, 401, and 50, along with TTC, YRT, GO Transit, and the Vaughan Metropolitan Centre/Kipling Subway.Enjoy an elegant and functional floor plan featuring a large foyer, bright living spaces, and a stylish kitchen with quartz countertops (2022). The cozy family room includes a fireplace and convenient access to main-floor closets and a powder room.The fully finished basement provides exceptional versatility-complete with a full bathroom, storage closets, large cantina, and plumbing & electrical rough-ins for a kitchen and laundry. Ideal for an in-law suite, extended family, entertainment space, or rental potential.Outside, enjoy a private backyard oasis with interlock courtyard, side walkway, and generous parking-double garage + three driveway spaces (total 5). Recent upgrades include: roof (2021), furnace (2023), garage door (2023), new zebra blinds, modern light fixtures, and full interior paint. Clean, well-maintained, and truly turnkey.Close to Catholic and Public schools, Cortellucci Vaughan Hospital, Etobicoke General, and endless amenities. Don't miss the chance to own in this exceptional location and family-friendly neighbourhood! (id:60365)
138 Whitby Shores Greenway
Whitby, Ontario
Beautiful 5 Bedrooms Family Home Situated In Desirable Whitby Shores. Features Of This Home Include The Inviting Formal Living Room & Dining Rooms, Cozy Main Floor Family Room With Gas Fireplace, And Gorgeous Hardwood Floors Throughout! Functional Open Concept Kitchen With Custom Backsplash & Feature Wall And Breakfast Area Walks Out To Private Yard With Fabulous Deck, Interlocking Patio & Garden Shed. Large Primary Retreat Comes With Updated Spa Like Ensuite & Walk In Closet. Ready to move in & Enjoy! (id:60365)
721 - 30 Baseball Place
Toronto, Ontario
Stylish 1-Bedroom Condo with Premium Amenities at Broadview & Queen. This bright and modern 1-bedroom, 1-bathroom condo offers the perfect blend of comfort and convenience, located right at Broadview & Queen, just steps from transit and with immediate access to the DVP and Gardiner for seamless commuting. Enjoy a clear, open view from your unit, filling the space with natural light. The building is loaded with top-tier amenities, including a 24-hour concierge, outdoor pool, party room, rooftop terrace, and one of the largest condo gyms in the city perfect for those who value wellness and community. Bonus features include a storage locker, offering extra space for all your essentials.Whether you're a first-time buyer, investor, or looking to downsize without compromise, this condo offers exceptional value in a prime east-end location. (id:60365)


