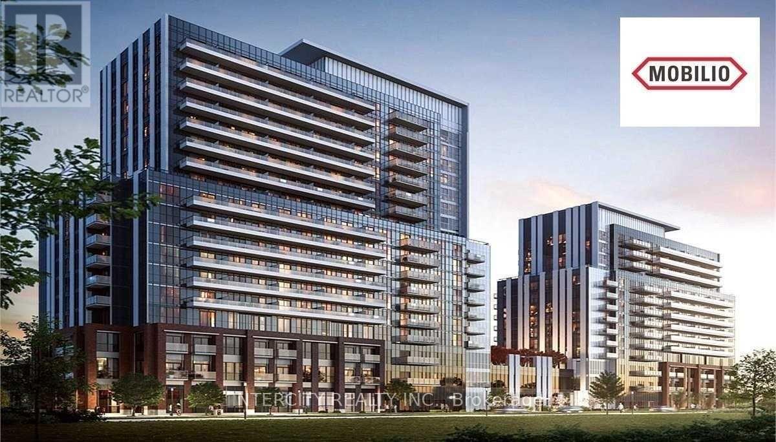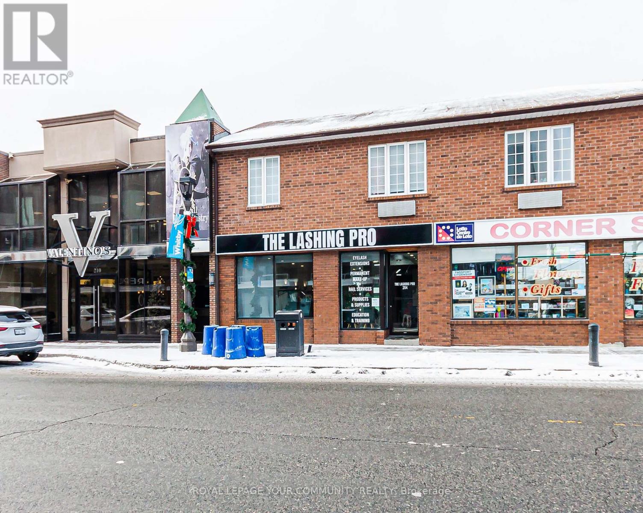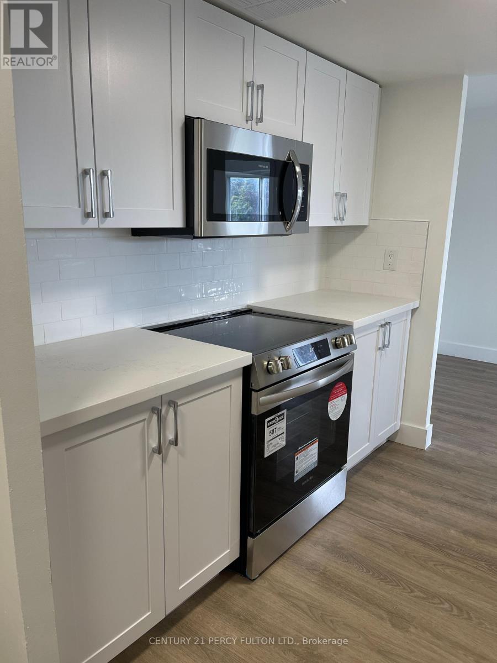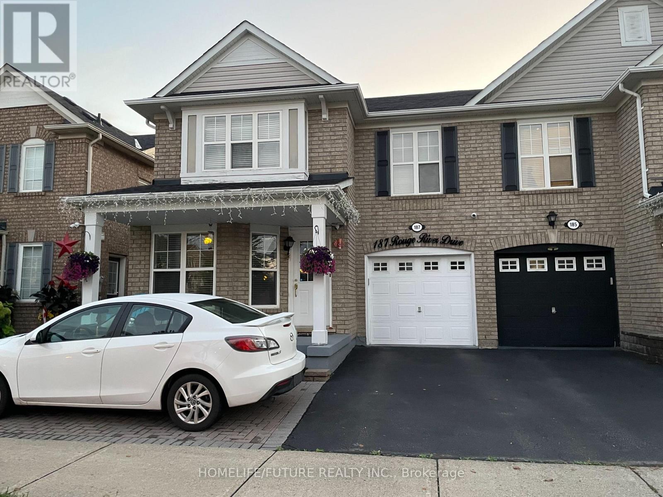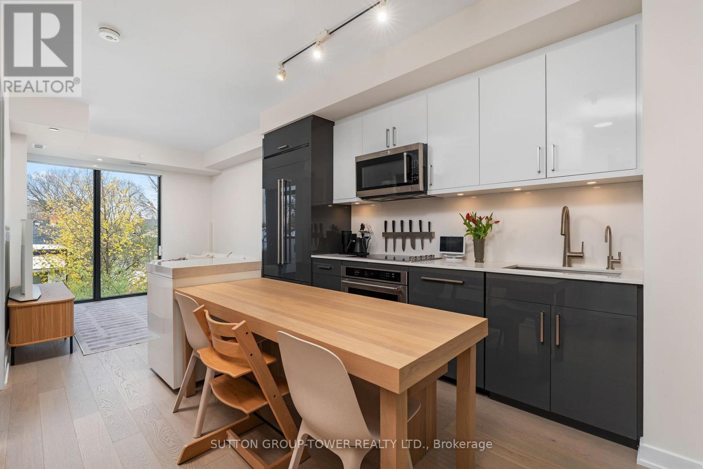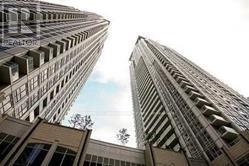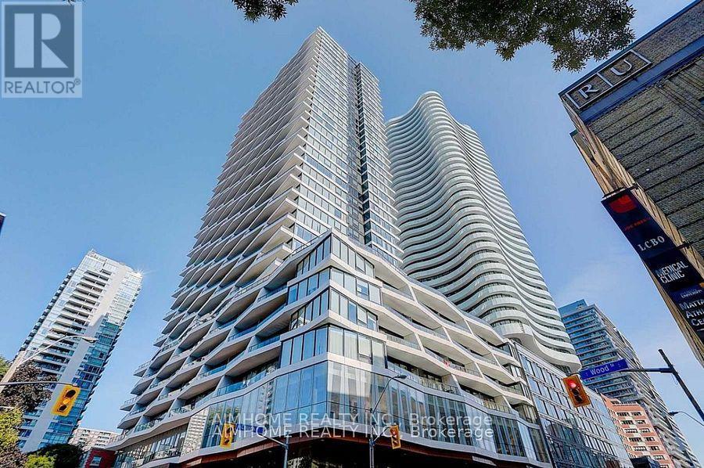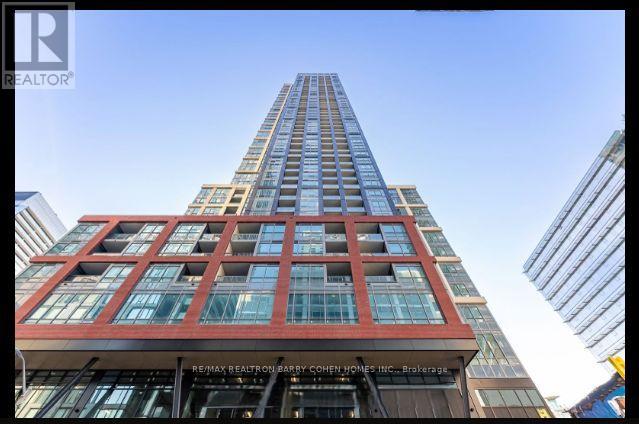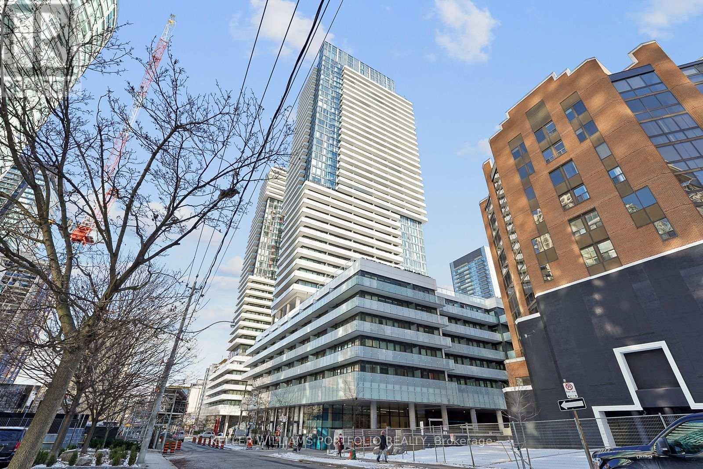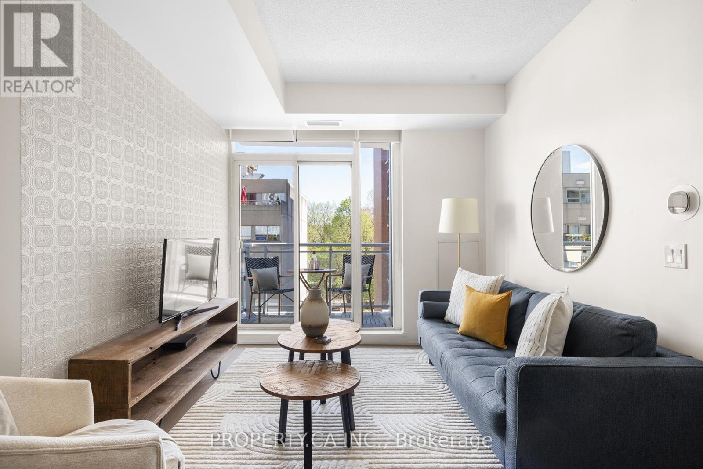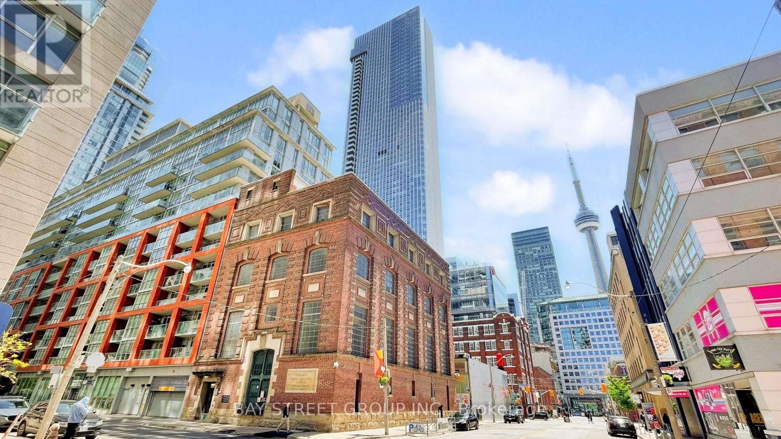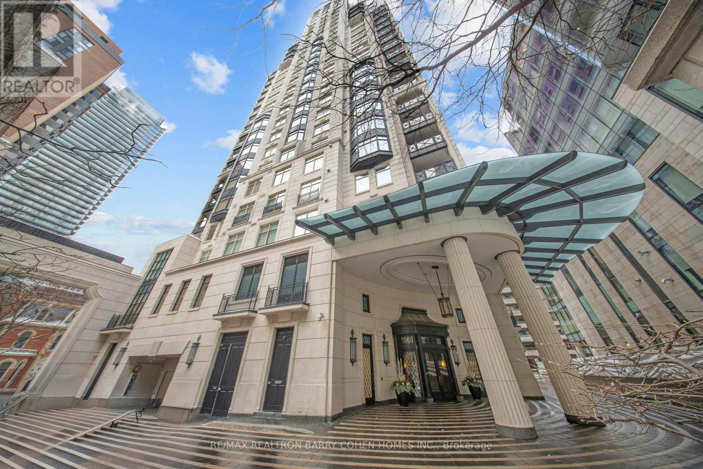519 - 38 Honeycrisp Crescent
Vaughan, Ontario
New Mobilio By Menkes East Tower. 2 Bedroom Unit + 2 Full Bath + Parking. 10' Ceilings! Open Concept Kitchen/Living/Dining And Ensuite Laundry. Features Stainless Steel Kitchen App, Engineered Hardwood Flr, Stone Counter Tops. Steps To Vaughan Metropolitan Centre Station(Subway) Connect To Viva, Yrt, And Go Transit. York U, Seneca College York Campus Only 7-Minutes Subway Ride. Close To Fitness Centers, Retail Shops. Nearby Cineplex, Costco, Ikea. (id:60365)
204 Brock Street S
Whitby, Ontario
Discover An Exceptional Opportunity To Establish Your Business In The Heart Of Downtown Whitby. This Versatile 1,275 Sq Ft Main-Floor Retail Space Offers Outstanding Visibility, Strong Pedestrian Traffic, And A Vibrant Surrounding Mix Of Shops, Restaurants, And Services. The Unit Also Includes An Additional 400 Sq Ft Of Basement Space, Perfect For Storage, Prep Area, Or Supplementary Workspace. With Many Uses Permitted, This Location Is Ideal For Retail, Boutique Services, Wellness, Professional Office, And More. Don't Miss The Chance To Secure A Standout Location In One Of Durham Region's Most Active Downtown Cores. Perfect For Both New Ventures And Established Brands Looking To Grow. (id:60365)
201 - 19 Regency Crescent
Whitby, Ontario
Live in a fully renovated luxury suite! 3 bedroom unit with stainless appliances and stone countertops in the heart of Whitby. Building is a small 4 story property located close to the many amenities that Whitby has to offer! (id:60365)
Bsmt - 187 Rouge River Drive
Toronto, Ontario
One Bedroom Basement Apartment with One parking, separate entrance, in High-Demand Rouge Area! Located in a sought-after Rouge community - close to schools, parks, shopping centers, and more! Prime Location: Steps to TTC, minutes to U of T Scarborough, Centennial College, and Hwy 401. Separate laundry. Tenant Pays 25% Of All Utilities (Heat, Water & Hydro). (id:60365)
507 - 840 St. Clair Avenue W
Toronto, Ontario
Bright Fifth-Floor Suite At The Luxury Eight Forty On St. Clair West- A Highly Sought-After Boutique Condominium In The Heart Of Hillcrest Village/Wychwood. This Pristine 2-Bedroom + Den, 2-Full-Bathroom (Shower And Bathtub) Residence Offers An Abundance Of Natural Light Through Floor-To-Ceiling Windows, A Thoughtful Split-Bedroom Layout, And A Private Balcony With Peaceful Treetop Views.The Modern Kitchen Is Equipped With Full-Size Appliances, Including A Jennair Fridge And Kitchenaid Appliances. Enjoy The Added Luxury Of Custom Closet Organizers, A Custom Kitchen Pantry, High-Speed Internet, An In-Suite Under-Sink Reverse Osmosis Water Filtration System, And One Underground Parking Space Plus Locker. Tasteful Blinds Included On Every Window.Eight Forty Is An Intimate Boutique Building Known For Its Quiet, Community Atmosphere And Impressive Amenities Including A Fitness Centre, Party/Meeting Room, Outdoor Courtyard With BBQ, Visitor Parking, And Secure Parcel Room.Live Steps From The Very Best Of St. Clair West: Nodo, The Rushton, Onda, Emma's Country Kitchen, Krave, Mabel's, Bar Ape, And The Saturday The Stop Farmers' Market At Wychwood Barns. Cedarvale Ravine, Hillcrest Park, The Stockyards, And The 512 Streetcar (Direct To St. Clair West Subway) Are Literally At Your Door. 94 Walk Score, 85 Transit Score. (id:60365)
3203 - 761 Bay Street
Toronto, Ontario
College Park 2. Luxury 1 Bedroom+ Den, 2 Full Washroom Large Unit, High Floor, 9Ft.Ceiling, 758 Sf, Panoramic South East View, Great Open Concept And Bright Layout! Floor To Ceiling Windows, Engineered Hardwood, Walking Distance To All Amenities, Including Underground Access To Subway, Restaurants, Shops, Hospitals, Sick Kids, Ymca, Ryerson, Ut, Eaton Centre And Financial District. (id:60365)
3007 - 85 Wood Street
Toronto, Ontario
Newer 1+1 Den Condo Located At Church/ Carlton. Bright North Facing Unit With Practical Layout. Unobstructed N/W View. Den With Sliding Door Can Be Used As 2nd Bedroom. Modern Kitchen With Integrated Appliances, Close To Everything, Steps Loblaws, 3 Mins Walk To College Subway, Steps To Ryerson U, U Of T, Theatres, Park, Hospital, Dundas Sq.& Eaton Centre Well Equipped Amenities: 24/7 Concierge, 6,500 Sf Fitness Ct, Huge Outdoor Patio. (id:60365)
2109 - 108 Peter Street
Toronto, Ontario
Stunning South Exposure with Open, Functional Floor Plan. Enjoy an unobstructed south view and an open balcony that extends your living space outdoors. Located at the prestigious Peter &Adelaide intersection, this suite boasts a perfect 100/100 Walk & Transit Score, placing subways, streetcars, groceries, shopping, theatres, parks, the waterfront, entertainment, and Toronto's best restaurants just steps away. The building offers unheard-of, state-of-the-artamenities, including a rooftop pool with cabanas & lounge deck, co-working and recreational spaces, hi-tech communal work areas, outdoor lounge, outdoor fitness studio, yoga studio, fullyequipped fitness centre, infra-red sauna and treatment rooms, party lounge, private dining room, kids' arts & crafts zone, and more. Currently with a hotel-style ambiance, this location sits in the heart of the Entertainment & Financial Districts, with King & Queen West right at your doorstep. (id:60365)
1512 - 161 Roehampton Avenue
Toronto, Ontario
Stylish 1 bedroom + Den suite Perfectly situated in the vibrant Yonge & Eglinton neighbourhood. Floor-to-ceiling windows with city views. Open concept layout featuring laminate flooring throughout. Modern kitchen w/ quartz countertops and integrated appliances. Versatile den ideal for a home office. Living room w/ walkout to balcony. Building amenities include: fitness center, infinity pool, hot tub, social room, party room, concierge, BBQ area, and billiard room. steps from the Eglinton subway station & the upcoming Crosstown LRT. Top-rated schools close by, shops, restaurants, cafes, and parks. (id:60365)
404 - 68 Merton Street
Toronto, Ontario
Welcome to 68 Merton. Nestled in the heart of Mount Pleasant West, this boutique 13-storey condominium seamlessly blends urban convenience with residential charm. Perfectly positioned between the vibrant energy of Yonge & Eglinton and the refined elegance of Yonge & St. Clair, commuting is effortless with Davisville subway station just steps away. This thoughtfully designed suite offers 917 sq. ft. of functional living space, featuring two spacious bedrooms, two full bathrooms, and generous storage throughout. The bright, south-facing exposure fills the home with natural light and extends to a sunny balcony, complete with a gas line and BBQ for outdoor entertaining. Parking and locker are included. Residents enjoy access to an impressive selection of five-star amenities: a 24-hour concierge, party and meeting rooms, guest suites, fitness centre, theatre, games room, boardroom, and more. Whether you're working from home, hosting friends, or enjoying a cozy movie night, this home has it all. Just moments from shops, cafes, restaurants, parks, the Beltline Trail, and the Davisville Medical Dental Centre, 68 Merton puts you right at the centre of it all. (id:60365)
Uph01 - 21 Nelson Street
Toronto, Ontario
Stunning south-facing 2-storey upper penthouse with dramatic floor-to-ceiling windows flooding the space with natural light. Features an oversized 240 sq ft terrace with BBQ-perfect for entertaining. The main level offers an open-concept layout with hardwood floors and a combined kitchen/living area. The second-floor primary suite includes a dedicated office area, a walk-in closet, and a spa-inspired ensuite. Comes with Tandem 2-car parking and Automatic Blinds, All just steps to the subway and Toronto's Financial & Entertainment Districts. (id:60365)
1a - 1 St Thomas Street
Toronto, Ontario
Iconic Building In The Heart Of The Yorkville. Architectural Brilliance Crafted By The Award-Winning Robert Stern. This Rare Maisonette Suite, Thoughtfully Appointed By The Celebrated Brian Gluckstein, Seamlessly Blends The Charm And Privacy Of A Detached Home With The Convenience Of Luxury Yorkville Condominium Living. Gated Street-Level Access And An Expansive Two-Level Layout. Redefined Sophistication. Spanning An Impressive 3,800 Square Feet, This Suite Offers Two Bedrooms, Three Bathrooms, And An Array Of Timeless Design Features. The Grand-Scale Living Spaces Are Flooded With Natural Light, Showcasing A Harmonious Blend Of Elegance And Comfort. Every Corner Of This Home Exudes Meticulous Attention To Detail, From The Classic Architectural Elements To The Carefully Curated Finishes. At The Heart Of The Home, The Custom Downsview Kitchen Stands As A Chefs Dream. Outfitted With Premium Miele And Sub-Zero Appliances, This Kitchen Also Boasts A Spacious Walk-In Pantry, Ensuring Ample Storage And Functionality For Culinary Enthusiasts. The Primary Suite Is Nothing Short Of Magnificent, Offering A Serene Retreat With A Spacious Open Layout, An Oversized Walk-In Closet, And A Spa-Like Ensuite Complete With Heated Floors. Each Room Has Been Thoughtfully Designed To Maximize Comfort, Style, And Practicality. This Unparalleled Residence Provides An Exceptional Opportunity To Experience Sophisticated Urban Living In One Of Torontos Most Desirable Neighborhoods. (id:60365)

