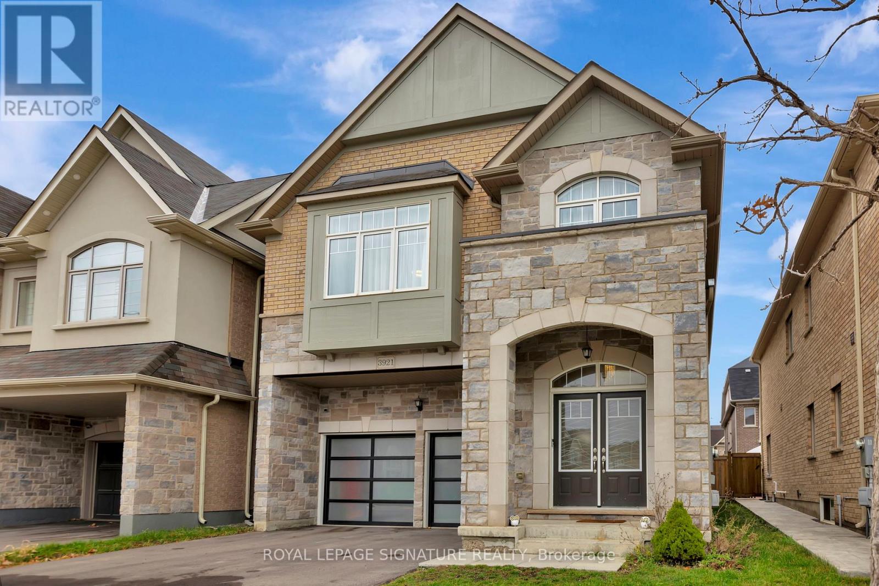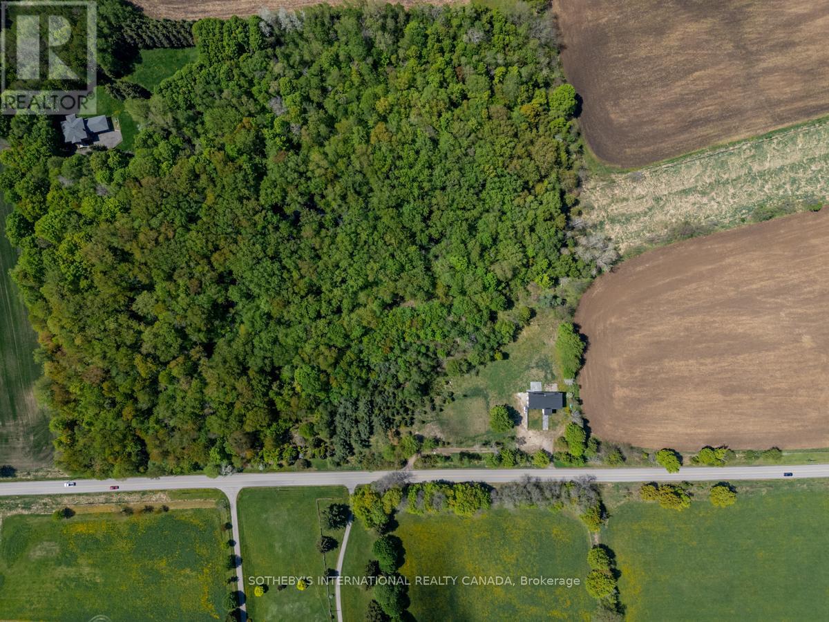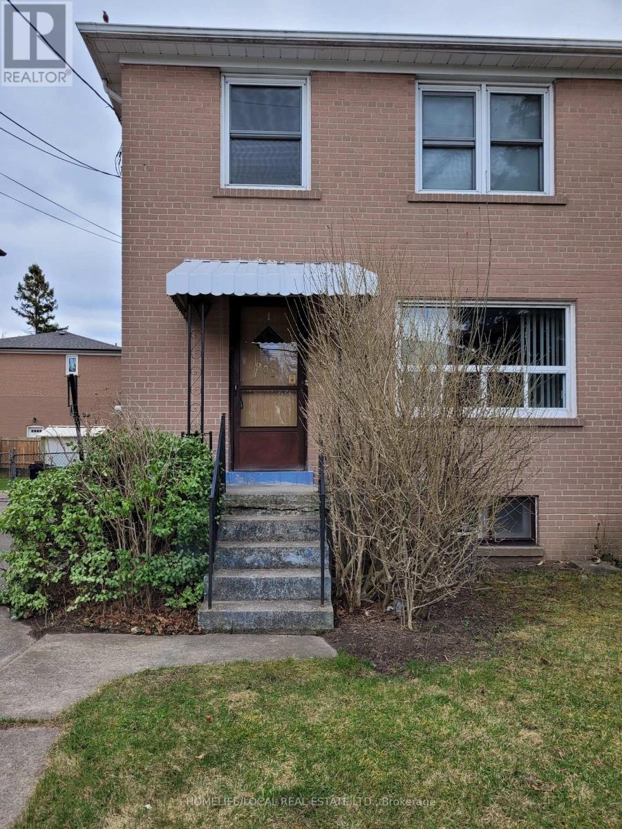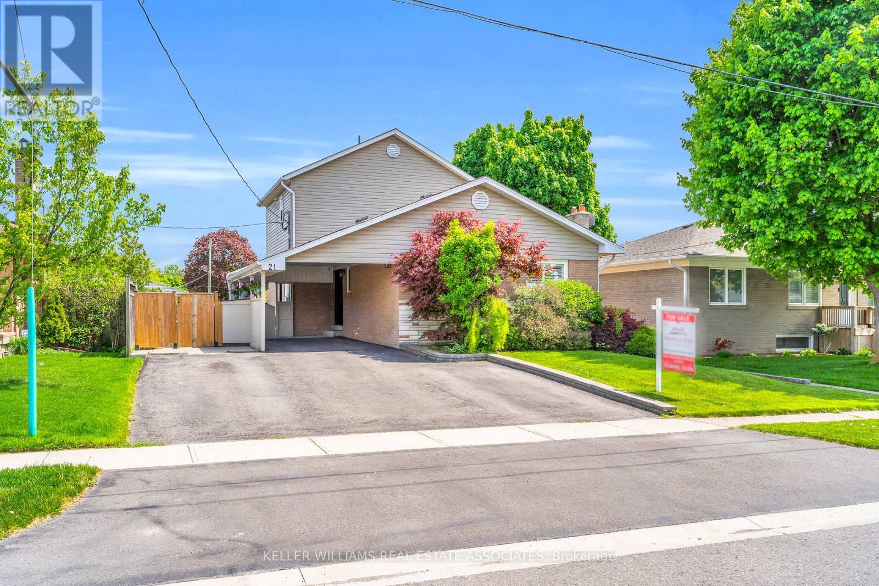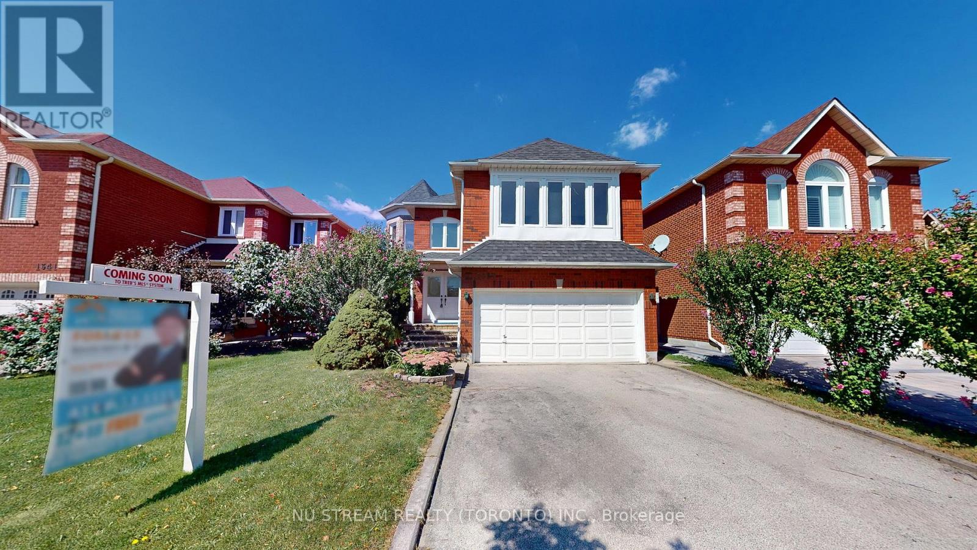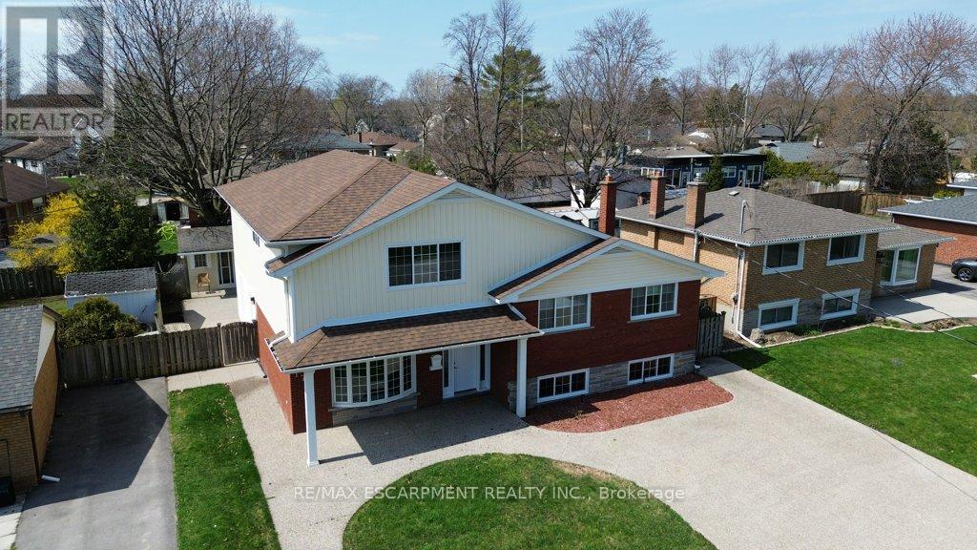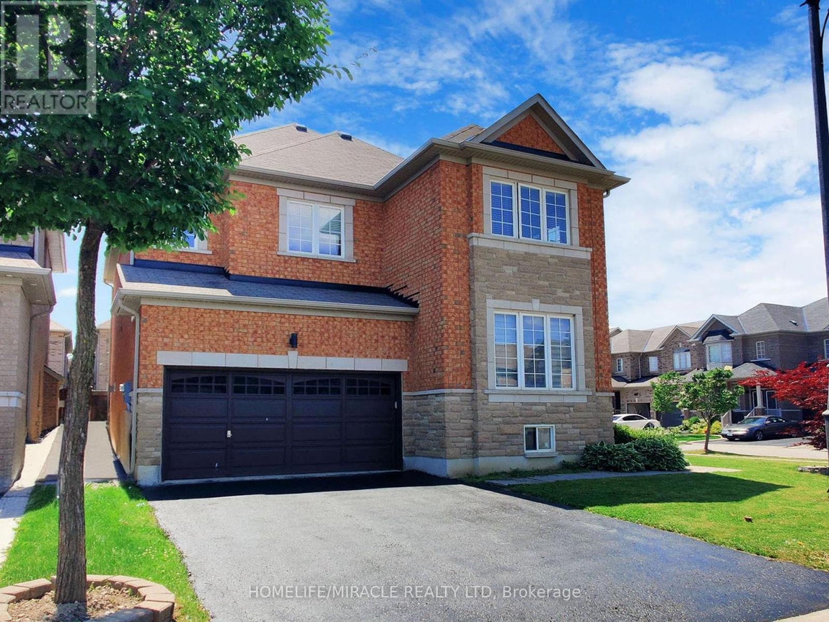3921 Thomas Alton Boulevard
Burlington, Ontario
Enter this exquisite residence and experience the perfect fusion of contemporary sophistication and classic elegance. Coffered ceilings, LED pot lights, and elegant wainscotting greet you and extend through the dining area, kitchen, family room, and hallways. Hardwood floors throughout the home add warmth and refinement, enhancing the overall ambiance. In the family room, a floor-to-ceiling stone fireplace serves as a striking centerpiece, creating a cozy yet luxurious atmosphere for gatherings and relaxation. The chefs kitchen offers ample counter space and high-end Samsung appliances: a refrigerator, wine fridge, gas stove, dishwasher, and microwave. The central island is meticulously crafted, featuring a dining area and generous storage drawers on both sides, combining practicality with elegance. The primary bedroom is a private retreat, complete with a spacious walk-in closet outfitted with custom cabinets and a luxurious 5-piece ensuite bathroom. The second bedroom also boasts a custom walk-in closet and its own en-suite. The third and fourth bedrooms share an adjoining 4-piece bathroom, perfect for family living or guests. An upstairs laundry room provides practical benefits, featuring washer and dryer cabinets and a laundry tub. The expansive third floor offers a world of possibilities. Whether you envision an office, a family room, or a nanny suite, the choice is yours to personalize this space to suit your lifestyle. The backyard patio features patterned concrete, combining durability and aesthetic appeal. Natural gas readiness adds functionality, making it ideal for outdoor cooking or entertaining in style. This exceptional home is more than just a residence; it is a masterpiece that effortlessly combines design, comfort, and utility. Discover the epitome of modern sophistication in a residence that exudes a sense of belonging. This property boasts $240,000 in bespoke enhancements, an exceptional refinement that commands attention. (id:60365)
15206 Bramalea Road
Caledon, Ontario
Nestled within the rolling hills of Caledon East, this newly constructed contemporary home offers an unparalleled blend of modern luxury and tranquil rural living on ten acres. Designed with a keen eye for minimalist aesthetics and seamless integration with its natural surroundings, the residence includes clean lines, expansive glazing, and a sophisticated sensibility Upon arrival, a striking architectural presence unfolds with an approx. 16-foot door imported from Brazil. A light-filled, open-plan interior within includes panoramic views of fields, mature trees, and an ever-changing sky, inviting the outdoors in and blurring the lines between the home and a natural landscape. At the heart of the home, a dramatic central black fireplace sets the stage dividing an open living space with an expansive Muti gourmet kitchen featuring state-of-the-art appliances and a generous island. Tucked behind this dramatic kitchen is a spicy kitchen ideal for hiding prep work and the chaos of gatherings. Bedrooms are conceived as private retreats and include spa-like bathrooms. The primary is serene and includes built-in cabinetry and en suite with walk-in double shower and a freestanding tub that invites relaxation with pastoral views. Beyond the pristine interior, the property extends to the peace and quiet of the countryside. The exterior is an opportunity for a landscape architect to create a sanctuary. This is more than just a home; it's a statement of modern living where cutting-edge design meets the timeless beauty of nature. (id:60365)
241 Eileen Avenue
Toronto, Ontario
Welcome to 241 Eileen Avenue! Step into this charming and well-built 3-bedroom, two-storey semi-detached home nestled on one of the most peaceful streets in the area. Whether you're a first-time buyer, a growing family, or looking for a place to customize and call your own, this property offers a rare blend of space, location, and potential. Set on a spacious lot, this home features a unique solarium addition-- a sunlit retreat with direct walkout access to a private, fenced backyard. Its a perfect spot for morning coffee, quiet evenings, or weekend barbecues with family and friends. Located in a vibrant and connected neighborhood, you'll be steps from: Excellent public and Catholic schools, Convenient public transit routes, beautiful walking and biking trails, Scenic parks and golf courses. All the amenities of Bloor West Village and The Junction from artisan shops and cafés to grocery stores and dining. 241 Eileen Avenue isn't just a property---it's an opportunity to build your future in a thriving, family-friendly community. Don't miss your chance to own this exceptional home in one of Toronto's most desirable pockets. Schedule your showing today! (id:60365)
12 Lilypad Road
Brampton, Ontario
Well-kept and clean !! 3+2 bedroom 5 bathroom fully detached home situated on a 45 ft front premium lot. offering living and dining com/b , sep large family room with upgraded fire place with custom cabinets, upgraded kitchen with granite countertops, s/s appliances and eatin, countless pot-lights, oak staircase, extra large bedrooms , master with ensuite and w/i closet, professionally finished basement with sep side entrance and much more. must be seen. steps away from all the amenities. (id:60365)
21 Bairstow Crescent
Halton Hills, Ontario
A home that brings everyone together! Step inside this one-of-a-kind home where comfort, space, & connection come together in perfect harmony. With 3 separate living spaces with 3 separate kitchens, this home is designed to bring families closer while still offering the privacy & independence everyone craves. From the moment you walk in, you will feel the warmth of this inviting space. The main floor welcomes you with an open-concept living and dining area, bathed in natural light, perfect for sharing meals, laughter, & memories. The updated kitchen ensures every family gathering is effortlessly enjoyable. The 3 bedrooms complete this level, including one with a charming loft-style storage nook perfect for a child's dream hideaway! The lower level provides even more room to grow, with its own bright & spacious kitchen, an open living & dining area, & 2 good-sized bedrooms, ideal for grandparents, adult children, or anyone needing their own retreat. Upstairs is a sun-filled private suite that awaits, with its own entrance, offering a peaceful sanctuary with a spacious living room, kitchen, with 1 bedroom, perfect for extended family members or guests. Step outside and breathe in the beauty of the backyard oasis. Whether you're sipping coffee under the pergola-covered deck, soaking in the hot tub under the stars, or hosting summer barbecues, this space is made for togetherness. With plenty of parking, storage, and a prime location just minutes from schools, parks, shopping, and the heart of Georgetown, this home isn't just a place to live, it's a place to belong. A home like this doesn't come around often. Could this be the perfect fit for your family? (id:60365)
311 - 349 Wheat Boom Drive
Oakville, Ontario
Welcome to 349 Wheat Boom Dr unit 311! A well maintained and updated stacked townhouse (2023)backing to green space (ravine) located in Oakville's popular community. Close proximity to Oakville park and ride. 10 mins to Oakville go station. The Model is a well thought out 2 bed, 3 bath design with an open concept kitchen, dining/living room, a balcony plus a noticeable rooftop terrace and one parking spot. Main level include hardwood, stainless-steel appliances, 9 ft ceiling and granite counter tops in kitchen. Walking distance to retail, dining, and everyday essentials and close proximity to highways 407, 403, and the QEW. This unit is a Must See! (id:60365)
1492 Agnew Road
Mississauga, Ontario
Discover this exceptional opportunity to own a beautifully appointed home in the sought-after Clarkson community, and within the prestigious Lorne Park school district. Offering 3+1 bedrooms and 4 bathrooms, this property blends comfort, functionality, and resort-style living in one remarkable package. Step into a private spa experience featuring a full-sized heated indoor concrete pool, complete with skylights and a sauna perfect for year-round relaxation, recreation, and wellness. The home offers a modern open-concept kitchen outfitted with custom cabinetry and smart appliances, ideal for culinary enthusiasts and entertainers alike. This space provides both style and storage and is the true heart of the home. The primary suite serves as a serene retreat, offering built-in cabinetry and a renovated ensuite bathroom, combining comfort with sophistication. Entertainment is effortless with a fully equipped media room on the lower level, featuring a projector and screen for an immersive viewing experience. Whether hosting guests or enjoying a quiet night in, this space is designed to impress. The electrical in the home has been upgraded to a 200 amp panel and the home also offers a 240 kv plug in the garage for electric vehicle charging. Adjacent to the spa area, the family room showcases custom millwork, a dry bar with bar fridges and a wood-burning fireplace, creating a warm and inviting atmosphere. With direct access to the backyard and green space behind Hillcrest School, you'll enjoy both privacy and convenience. Additional highlights include: multiple walk-outs to outdoor spaces, cozy yet spacious layout, close proximity to transit, highways, shopping, and top-rated schools. This property is a rare gem offering contemporary amenities, generous living and entertaining spaces, and a lifestyle of comfort and relaxation all in a highly desirable location. (id:60365)
2050 Hadfield Court
Burlington, Ontario
Stunning Monarch-Built home in highly sought-after Millcroft area of Burlington. Nestled on a quiet, family-friendly cul-de-sac, this exceptional home backs onto the sixth green, offering a serene backyard oasis with a unique walk-in to the basement. Enjoy the ultimate in outdoor living with an inground gunite saltwater pool, a spacious deck, and a premium Kamado grill, perfect for entertaining or relaxing in privacy. Inside, the grand foyer welcomes you with a beautiful circular oak staircase, wainscoting, and rich oak hardwood flooring throughout. The main floor boasts two wood-burning fireplaces, a formal dining room, and a spacious eat-in kitchen featuring a butler's pantry, centre island, gas stove, and quartz countertops. The fully finished basement includes a separate side entrance, a washroom for pool guests, a cozy gas fireplace, cedar sauna, an exercise area, and a game room; adding even more space for enjoyment and functionality. This exquisite home seamlessly blends elegance, comfort, and modern convenience. Don't miss this rare opportunity to own your piece of luxury in the exclusive area of Millcroft. (id:60365)
1337 Daniel Creek Road
Mississauga, Ontario
Gorgeous, Charming home backing onto River Valley backyard privacy on 40 x 120 ft lot with Walkout Basement, nestled In The Core Of Mississauga. 4 Massive Bedrooms w/3 full ensuite baths on 2nd floor (Primary ensuite with both soaking tub & separate shower and bright, spacious skylight)! Well-designed and Very Functional Layout W/ Pot Lights On Main floor, w/ Extra Office Room Conveniently & laundry w/garage access, large family room open to the kitchen/breakfast area with central island, Family room is open to above, airy and open Concept W/ A double stunning, bright skylight fullfill with natural light! From the kitchen, walk out to the huge balcony in Tranquil Backyard. Finished walk-out Basement with large home theater with Pot Lights throughout, a Japanese-style tatami sitting area, and one bedroom with an ensuite W/4 piece bath, oversized storage room, and cold room! The backyard backs onto a natural preserve with a ravine and forest view, offering privacy with no rear neighbors. Located on a quiet street in a highly sought-after location. Walk to schools, park, bus, and shopping! The floor plan is available online(Attachments). **EXTRAS** All Existing Light Fixtures, Window Coverings, Fridges, Dish Washer, Washer/Dryer, Stove, A/C , Furnace. Easy Access To Hwy 401/403/407, And Heartland Centre. Steps To Credit River & Trails. (id:60365)
174 Foxbar Road
Burlington, Ontario
Spacious & versatile home in Elizabeth Gardens - Steps to the Lake! Impressive 5-bedroom sidesplit with over 2800 SqFt of finished space, perfectly situated on a tranquil street where the only sounds you'll hear are birds chirping. Just steps from the lake and Burloak Waterfront Park, you can finally enjoy the scenic walks you've been dreaming of! The bright and spacious upper-level addition features 3 bedrooms, a full bathroom with heated flooring, a 2nd laundry room, and a massive family room pre-wired for TV & surround sound - making it perfect as a kids' zone or in-law suite. The Primary Suite is a true retreat, boasting state-of-the-art Kohler fixtures, a jetted tub, smart shower & toilet and heated flooring. With direct access to a 2-piece bath, the adjacent bedroom is an excellent home office option. The spacious living, dining & kitchen areas, with easy access to the expansive backyard with shed, built-in BBQ & bar fridge are ideal for hosting family and friends, whereas the huge lower-level rec room sets the stage for movie nights or relaxing evenings. You will enjoy the easy maintenance of the property with exposed aggregate driveway, walkways and patios, plus a front & back irrigation system. With driveway parking for 6 cars, there's room for everyone! Don't miss this rare opportunity to own a sprawling family home with endless possibilities, in one of Burlington's most desirable neighborhoods close to everyday amenities! (id:60365)
63 Sleightholme Crescent
Brampton, Ontario
This fabulous premium corner lot offers approximately 3500 sq ft of living space. perfectly situated in a highly sought-after, family-friendly neighborhood! This beautifully maintained property features a double door entry leading into a spacious main floor with 9 ft ceilings, pot lights, and elegant hardwood flooring. The inviting living room boasts a cozy fireplace and abundant natural light. The upgraded kitchen is a chefs dream, complete with high-end cabinetry, a large pantry, quartz countertops, a stylish backsplash, and a generous island perfect for entertaining. Upstairs, you'll find four spacious bedrooms, including a luxurious primary suite with a private ensuite bathroom. The additional bedrooms offer ample space and comfort for the whole family. The property also includes a brand-new, legal 2-bedroom basement apartment with a separate entrance ideal for rental income or extended family living. Conveniently located near Hwy 427, 407, and 401, and just minutes from top-rated schools, parks, shopping, and all major amenities. Don't miss the opportunity to make this exceptional home yours! (id:60365)
4665 Pemmican Trail
Mississauga, Ontario
Totally Renovated Home Ready To Move In And Enjoy! Prime Mississauga Location In Highly Desired Neighbourhood. Great Curb Appeal. Cozy 3 Bd In Family Friendly Neighbourhood With W/O To Private Backyard . Finished Basement With Gas Fireplace. Upgraded Kitchen, Bathrooms, Flooring, Potlights, Baseboards, Front Door And Garage Door. Close To Major Highways, 403, 401, Schools, Shopping, Park Square One. Photos were taken before the existing tenant moved in. (id:60365)

