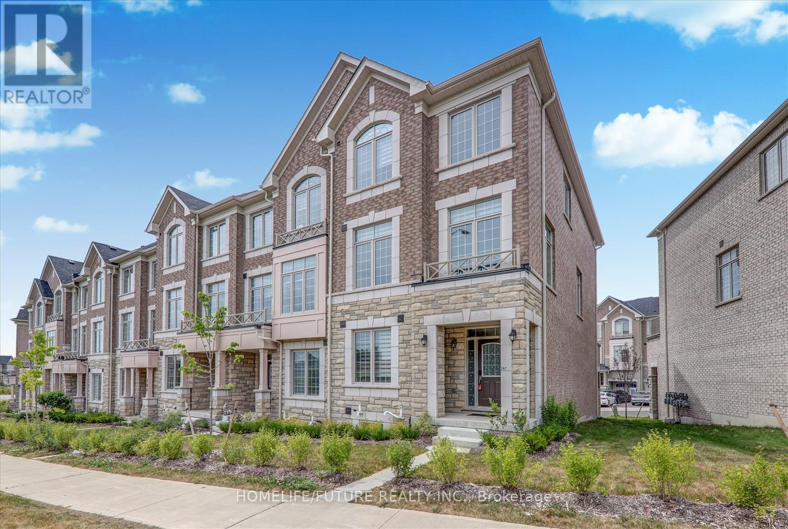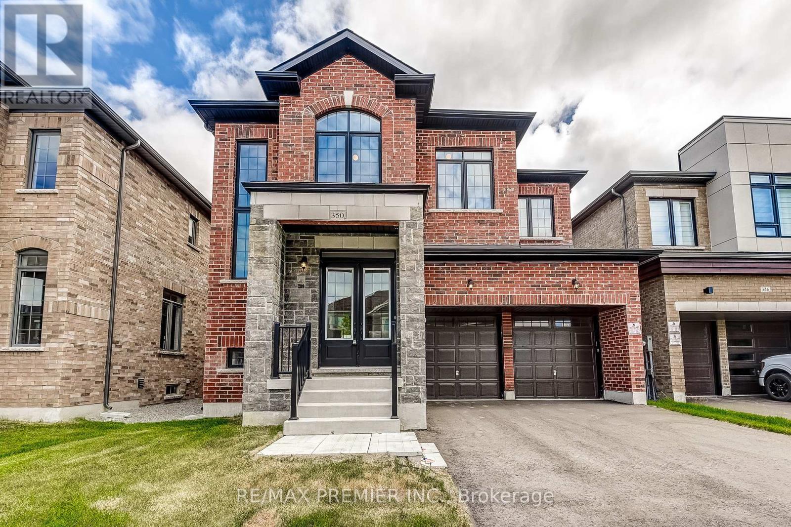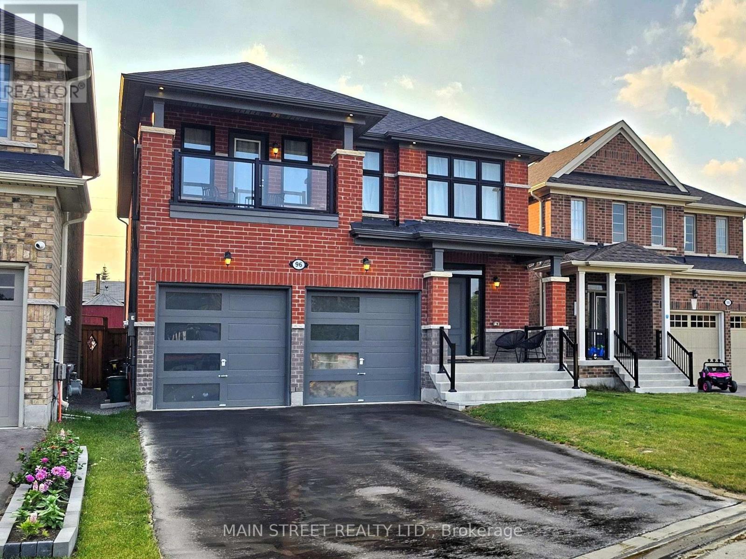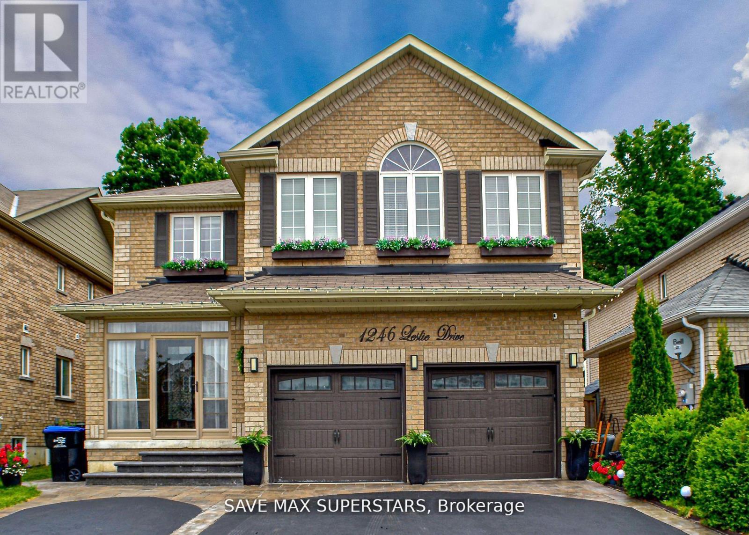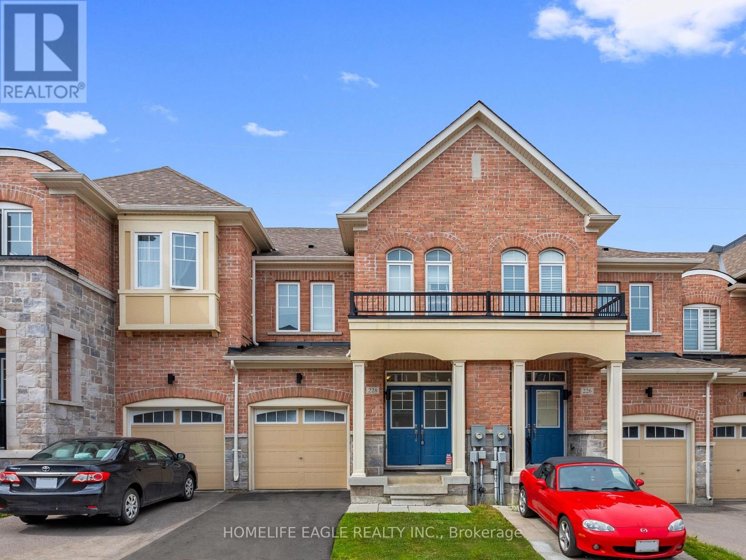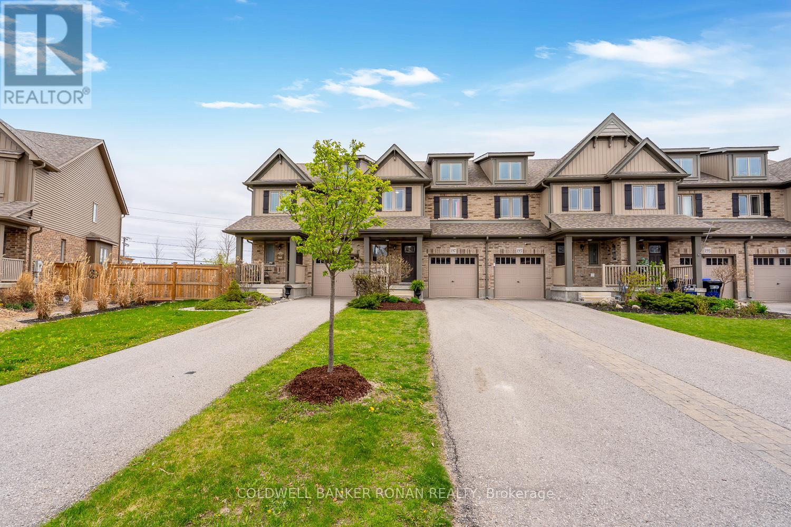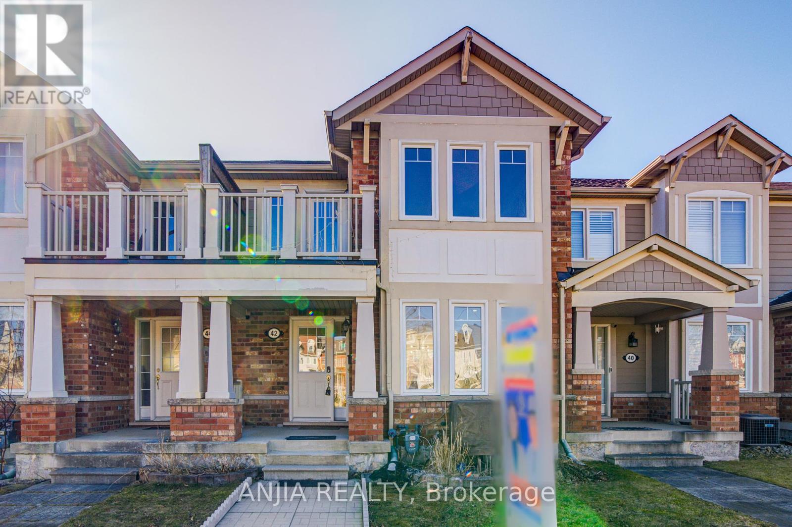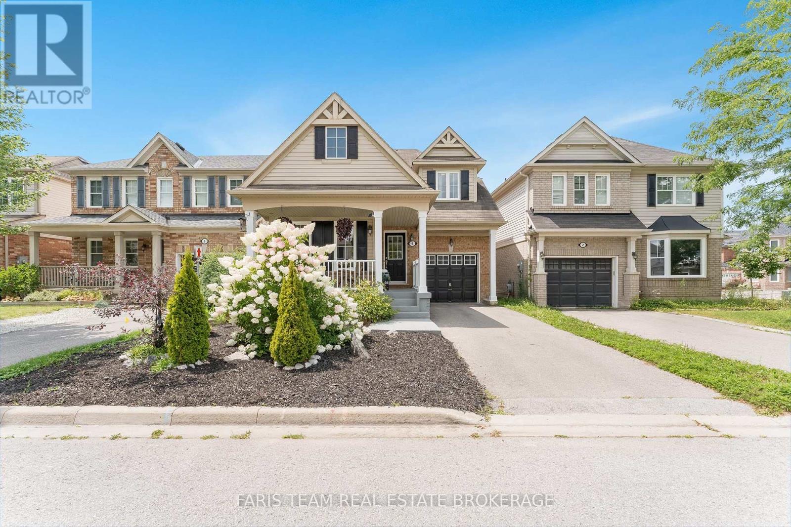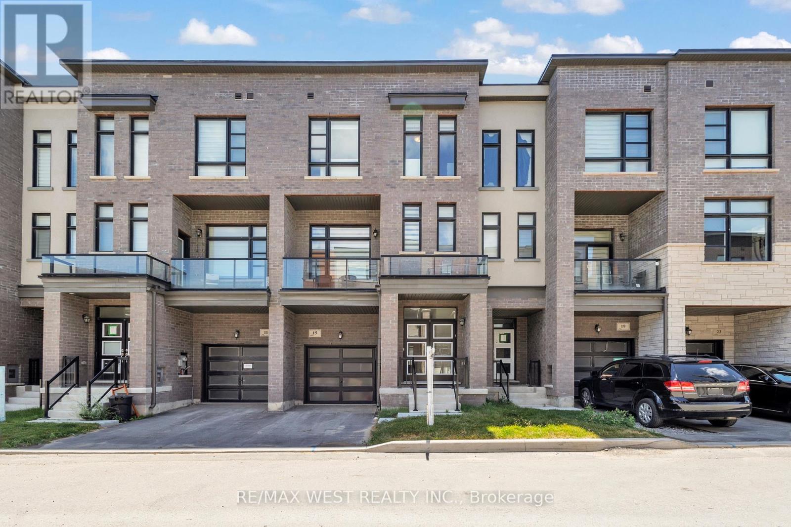297 Kirkham Drive
Markham, Ontario
Stunning Corner Unit Townhouse Bright, Spacious, and Modern! Welcome To This Beautiful Townhouse By Fair Tree. Corner unit with extra windows for maximum sunlight Built less than 2 years ago ,3 Bedrooms & 4 Washroom Spacious functional Design. "Luxury Features "Nine Foot ceiling on first & second flr. Wrought Iron Pickets stairs. Hardwood On first, second & third flr. Very Beautiful Extended Kitchen W/S/S Appliances, Quartz Counter top & Under mount Sink. Finished Basement with open Concept Layout. Open-concept kitchen and living area. move-in ready Approx. 2,440 sq ft of spacious living 4 total parking spots (garage + driveway). Close to Golf Course, Schools, Park, All Major Banks, (Costco, Walmart) Canadian Tire, Home Depot & N/more!!! Stylish finishes and contemporary design throughout Dont miss your chance to own this bright and spacious home in a growing and family-friendly neighborhood! (id:60365)
350 Boundary Boulevard
Whitchurch-Stouffville, Ontario
Brand new detached by Fieldgate Homes. The Woods Model 3411 sq ft above ground living space. A striking home designed for luxurious living. Featuring a full walkout basement! Perfectly positioned backing into open space and a pond, this residence offers both privacy and picturesque views. Inside, expansive principal rooms and thoughtful layout details provide exceptional comfort and flow across two levels. This home features enhancing natural light and accessibility while offering tremendous future potential. From the elegant library and formal dining area to the generous bedroom retreats upstairs, every corner is crafted for elevated everyday living. Nestled in a sought-after community, the Woods combines architectural sophistication with the freedom of an open backdrop, making it an ideal sanctuary for growing families. Don't Miss this One! (id:60365)
96 Big Canoe Drive
Georgina, Ontario
*MOTIVATED SELLER* This Bright and Spacious 4 bedroom + 4 bathroom new build is situated on one of the deepest premium lots in the neighborhood! (approx. 39" x 155"). Facing an upcoming park area, you will never have neighbors in front of you! The HUGE backyard is fully fenced (completed May 2025) and surrounded by mature trees, offering privacy and tons of room to create your dream backyard oasis. Loaded with additional perks - extra long driveway with NO sidewalk, extra wide front steps, exterior lighting,etc. Interior features 9' ceilings on main floor with 8' raised archways - a true open concept fills the home with natural light! Stunning interior finishes and remarkable well designed open concept floorplan. Main floor showcases a generous family sized kitchen with abundant storage, large island, upgraded 1.5" miter edge quartz countertops and a spacious breakfast area with walk-out to backyard deck. Endless thoughtful upgrades include 5" scratch-resistant hardwood on main floor, pot lights in family room, his-and-hers vanity in master bathroom, added drawer space and more! Garage features 240V outlet provided by builder. Primary Bedroom includes 2 spacious his-and-hers walk-in closets. Exterior potlights at the front of the home. Central Vac rough-in. This home is just over 1 year old; remaining TARION warranty. Perfect location, short walking distance to high school and elementary school. Amazing beaches are just a 5 min drive away! Enjoy the ultimate convenience with schools, community centre, historic downtown, grocery store and more within a short walk. Commuting is a breeze with HWY 404 just over 10 min drive away, making it easy to access the city while still enjoying the tranquility of lakeside living. *SAME MODEL (Starport Elevation B) FROM BUILDER IS SELLING FOR OVER $1,214,000 not including lot premium and upgrades!* (id:60365)
1246 Leslie Drive
Innisfil, Ontario
1246 Leslie Dr., Innisfil Your Private Forest Retreat Discover a rare blend of privacy, elegance, and nature at this stunning 4-bedroom, 3-bathroom home, offering nearly 2,500 sq. ft. of beautifully upgraded living space. Tucked away on a quiet street and backing directly onto a peaceful forest, this home is your perfect escape from the everyday. Inside, enjoy a modern, open-concept kitchen with quartz countertops, a large center island, and stainless steel appliances perfect for both family meals and entertaining. The living room impresses with a gorgeous stone fireplace, creating a cozy yet refined atmosphere. Spa-inspired bathrooms feature double vanities and premium finishes throughout. The finished basement adds incredible value with its own second kitchen, bedroom, and full bathroom ideal for guests, extended family, or an in-law suite. Step outside to your private backyard oasis with no rear neighbors. Relax or host in style with a screened-in porch, gazebo, firepit, and expansive deck surrounded by nature. Additional upgrades include: ?? New garage doors ?? Widened driveway with ample parking ?? Fresh modern touches throughout Attention Agents: Buyer commission has been increased to 3%take advantage of this limited-time incentive! This is more than just a home its a retreat. Don't miss your chance to own one of Innisfils hidden gems (id:60365)
21 Hawthorne Drive
Innisfil, Ontario
Top 5 Reasons You Will Love This Home: 1) Before even stepping inside you'll notice the beautiful new awning windows (2024) and updated vinyl siding (2020) setting the tone for the quality updates throughout; youre welcomed by fresh drywall, neutral paint, newer vinyl flooring in the dining and living room and brand new vinyl flooring in the foyer, bathroom and kitchen; plush newer carpet throughout with modern barn doors adding a touch of charm 2) Thoughtful modern upgrades include a brand-new furnace (2022), updated insulation, air conditioning (2020), and a water heater, ensuring comfort and efficiency in this move-in ready home 3) Well-appointed bathroom completed with a barn door and coat closet boasting a sleek walk-in shower, along with three well-sized bedrooms 4) Enjoy an incredible array of community amenities, including access to two heated saltwater pools, shuffleboard courts, a woodshop, a fitness facility, pickleball courts, bingo nights, lawn bowling, and a variety of engaging community events 5) Ideally located just minutes from grocery stores, restaurants, and stunning beaches. 900 above grade sq.ft. Visit our website for more detailed information. (id:60365)
228 Bennett Street
Newmarket, Ontario
Perfect 3+1 Bed Town Home * Double Door Entry * 9 foot ceiling on the Main Floor * Beautiful Kitchen Overlooks The Grant Family Room * Beautiful Open View From BackYard * 2nd Floor Laundry * Three Generous Bedrooms * 2nd Entrance From Main to a Full Basement Apartment Basement * This Property Is An Investors Dream * Amazing Location Beside Davis Drive * Close to Upper Canada Mall * Close to Go Bus Go and Viva Station * 10 Min Drive to Hwy 400 * And Top Rated Schools in the Area * All This And More In this Amazing Private Community. (id:60365)
197 Hutchinson Drive
New Tecumseth, Ontario
Whether you're just starting out, growing your family, or a professional couple searching for that perfect blend of style and function this is the one you've been waiting for. Nestled in a sought-after, family-friendly neighbourhood just steps from parks, two great schools, and Alliston's charming historic downtown, this beautifully maintained Devonleigh-built freehold townhouse offers the ideal combination of turnkey living and everyday comfort. Step inside to discover a bright, open-concept main floor filled with natural light and designed for modern living. The heart of the home features a sleek white kitchen with a stylish centre island, stainless steel appliances, and an updated backsplash perfect for casual family meals or entertaining friends. Upstairs, you'll find a thoughtfully designed layout including three spacious bedrooms and two full baths, highlighted by a primary retreat with walk-in closet and private ensuite. The unfinished basement offers room to grow create a home gym, rec room, or extra living space tailored to your needs. Outside, enjoy summer evenings in your fully fenced backyard, ideal for kids, pets, or simply relaxing. A rare bonus: the extra-deep driveway fits 3 cars or 2 large trucks an uncommon feature in townhomes and a dream for multi-vehicle households. Direct access to the garage from the main hallway adds everyday convenience. Move-in ready, beautifully cared for, and close to everything this is more than just a house, it's your next chapter. (id:60365)
303 - 15565 Yonge Street
Aurora, Ontario
Spacious 1 Bed 2 Bathroom Unit In The Heart Of Aurora. This Unit Has A Balcony Overlooking The Ravine .Open Concept Living, Very Well Kept In A Quiet Building. A Must See! Close To All Amenities. A+ Tenants Only. No Pets No Smoking (id:60365)
42 Gas Lamp Lane
Markham, Ontario
Immaculately Well-Maintained & Located In The Sought-After Community Of Cornell, This 3+2 Bed 3 Bath Townhome Offers An Ideal Blend Of Comfort & Convenience. Freshly Painting. The Main Floor Features An Open Concept Layout. Hardwood Floor Thru-out Main & 2nd Floor. Upgraded Kitchen With Granite Countertops & Backsplash & Pantry. Cozy Breakfast Area Can Walk-out To Backyard. The Second Floor Offers A Primary Bedroom W/Walk-In Closet & 3pc Bath. Finished Basement With 2 Bedrooms, 1 Recreation Room, Laminate Fl & Pot Lights. Close To Great Amenities Including Cornell Community Centre, Cornell Community Dog Park, Markham Stouffville Hospital & Cornell Bus Terminal. Mins To Park, Restaurant, Supermarket And All Amenities. This Home Is Perfect For Any Family Looking For Comfort And Style. Don't Miss Out On The Opportunity To Make This House Your Dream Home! A Must See!!! (id:60365)
327 Sussex Avenue
Richmond Hill, Ontario
Enjoy this bright and spacious two-story upper unit with 4 bedrooms and 2.5 bathrooms, Nestled In The Highly Sought-After Harding Community. A Thoughtfully Crafted Layout, Bathed In Natural Light . The Large, Modern Kitchen Features An Centre Island And Ample Cabinetry. The Family Room Features A Cozy Fireplace And Walkout Access To The Backyard, Perfect For Indoor-Outdoor Living. Laminate Flooring Throughout The Main And SecondFloors. Located just a 4-minute drive to Richmond Hill GO Station, The property is 1.2km to top schools , Bayview Secondary School, and major shopping options such as Walmart, H-Mart,Costco, and FreshCo. With easy access to Highway 404 and public transit, this unit offers both comfort and convenience. (id:60365)
4 Callander Crescent
New Tecumseth, Ontario
Top 5 Reasons You Will Love This Home: 1) Situated in a beautifully manicured neighbourhood, ideally located close to in-town amenities and just moments away from Honda 2) Enjoy the ease of having a primary bedroom and a laundry room on the main level, providing a stair-free living experience 3) Expansive basement designed for entertaining with plenty of space for gatherings, recreational activities, and unwinding 4) Delight in outdoor living with a charming front porch and a well-sized deck, great for hosting family barbeques, or simply soaking up the serene surroundings 5) Experience warmth and comfort with two elegant gas fireplaces, creating inviting focal points. 2,580 fin.sq.ft. Age 20. Visit our website for more detailed information. (id:60365)
15 Quilico Road N
Vaughan, Ontario
A modern, three-story townhouse in Vaughan, built in 2024, offers approximately 1,900 sqft of bright, open living space featuring 4 bedrooms plus 1 bedroom in the finished basement, and 2.5 bathrooms. A welcoming front patio, and two balconies, one off the family area and another in the primary suite. The main and third floors boast 10ft ceilings, with an even taller 11ft ceiling on the second floor, creating an expansive, airy atmosphere. The open-concept layout includes a powder room on the main floor and a versatile bedroom, perfect for guests or a home office. Situated in Elder Mills/Kleinburg, the home offers seamless access to highways (407, 427), excellent schools, parks, transit, and major shopping hubs, combining stylish modern finishes with family-friendly suburban convenience. (id:60365)

