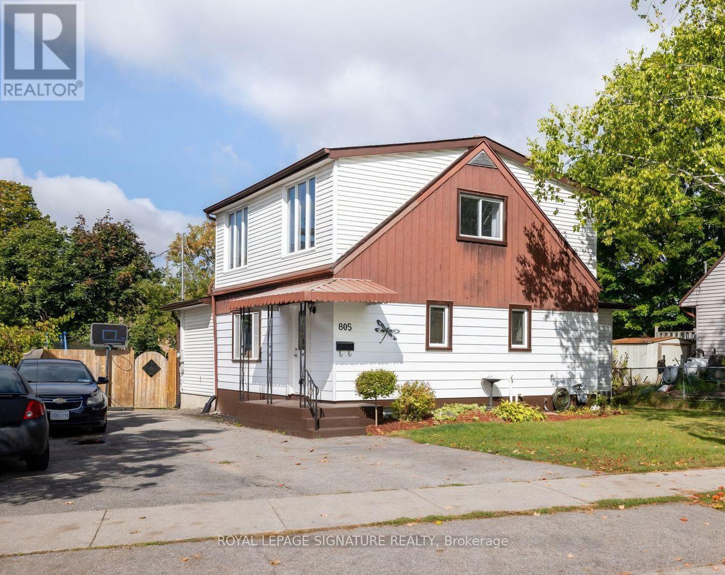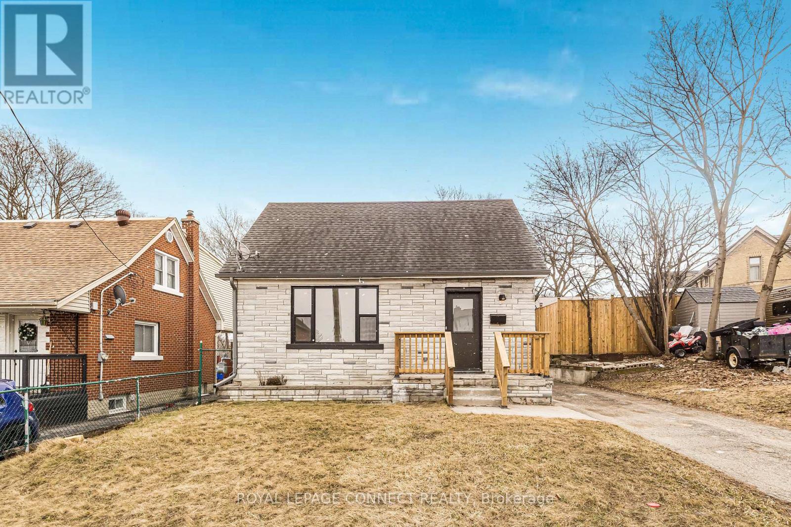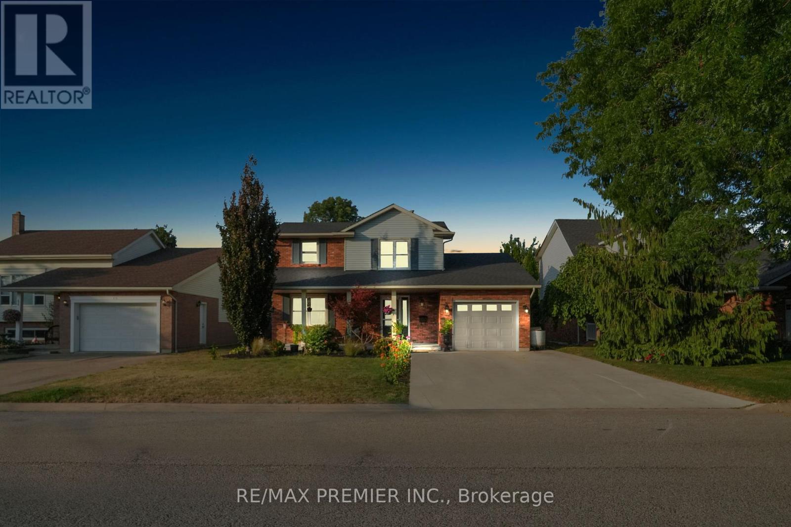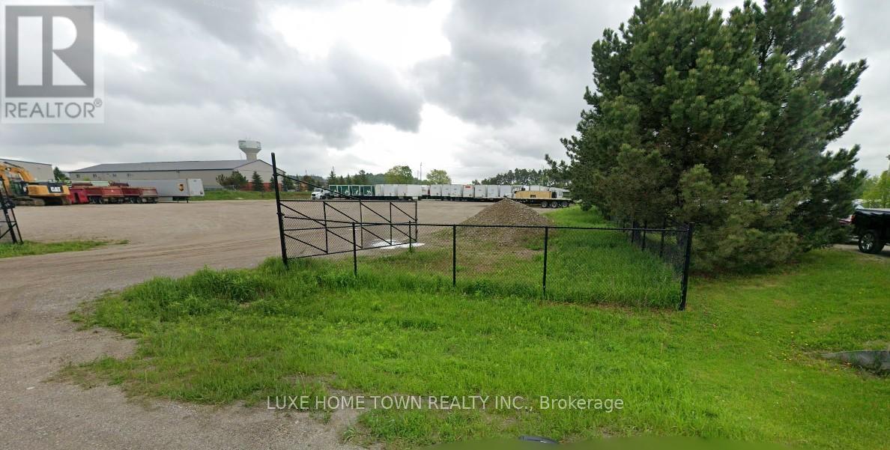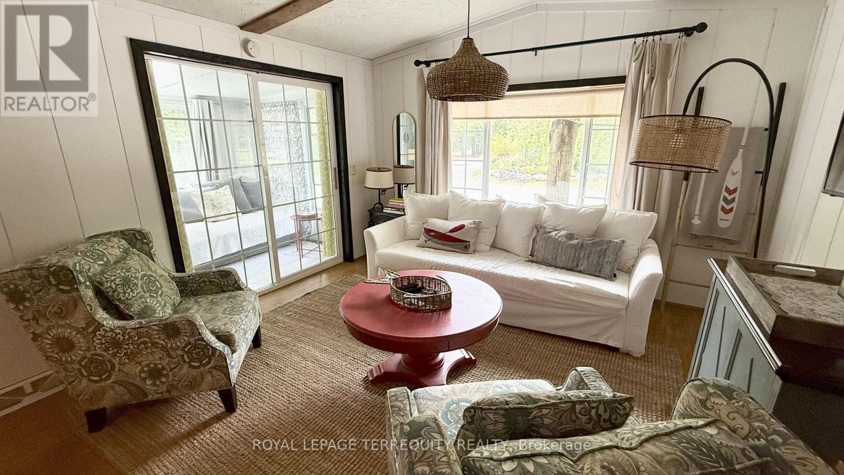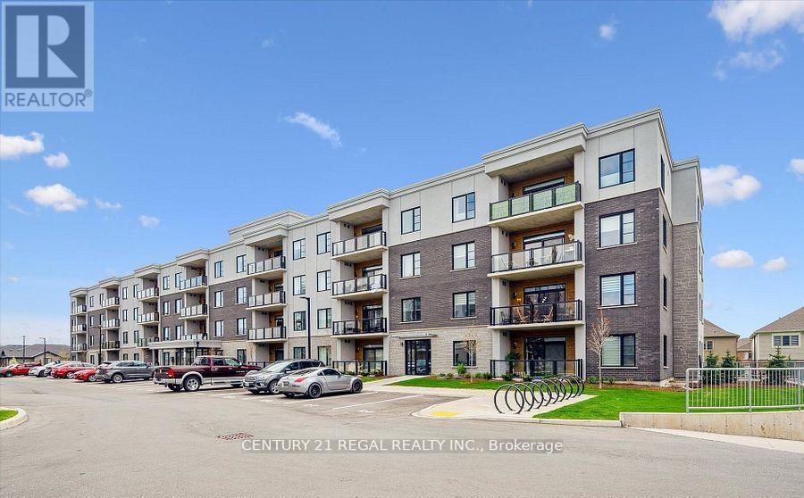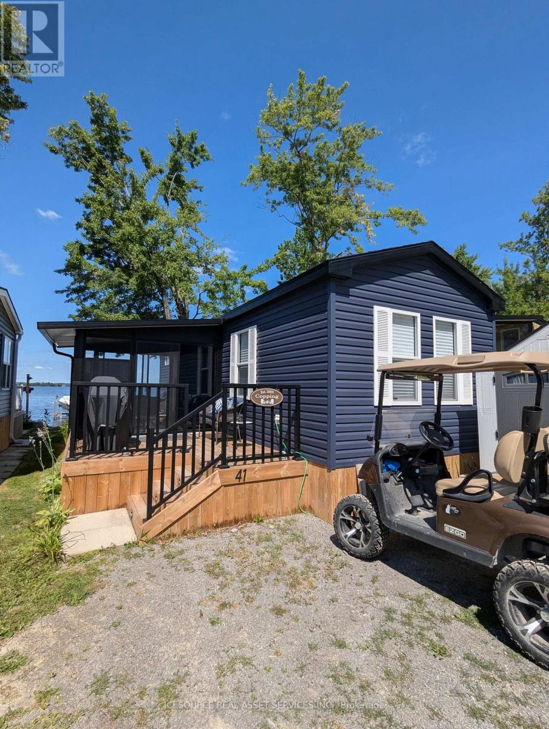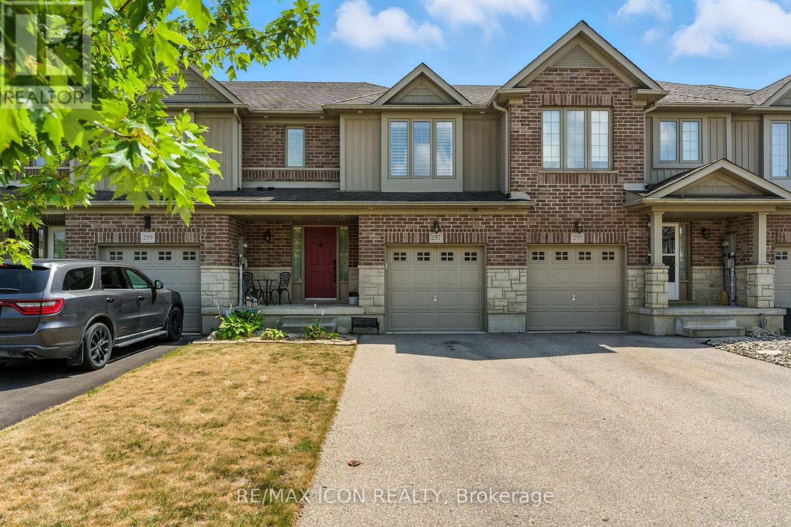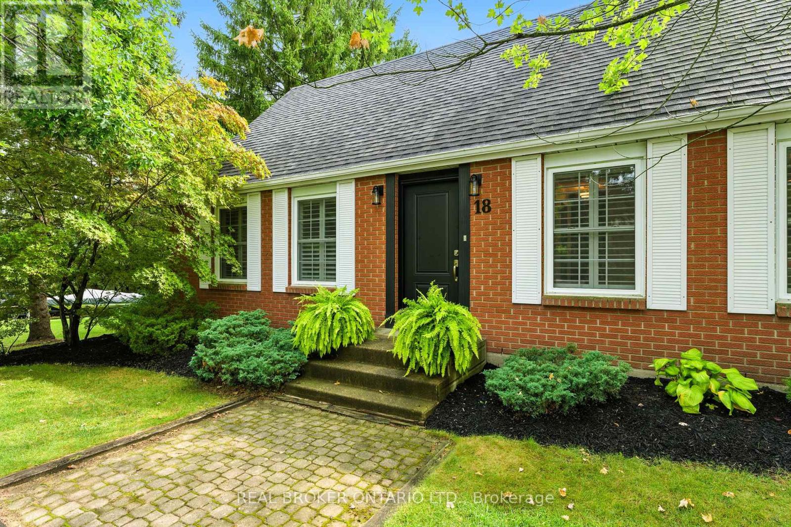805 Morphet Avenue
Peterborough South, Ontario
Turnkey, professionally managed student rental property at an 8% cap rate. Perfect for first time investors or for experienced investors looking to add to their portfolio. The property has been recently updated to 10 Bedrooms, 3 Bathrooms, 2 Kitchens and includes 3 Parking Spots.Located in a quiet family neighbourhood, right across the street from the Otonabee River at Lock 19 of the historic Trent-Severn Waterway. Financials are available by request. (id:60365)
132 Oak Street
Norfolk, Ontario
Welcome home to 132 Oak St., Simcoe. Distinctive. Expansive. Impeccably Designed. A sprawling 2339sq ft above grade all-brick, custom-built residence nestled just minutes from the shores of Lake Erie, surrounded by parks and schools, over half a dozen golf courses, and a wealth of local amenities. Situated on a rare 0.26 acre parcel within city limits, the property enjoys privacy with no immediate neighbours on three sides. Step inside to be greeted by a generous foyer that opens into one of the home's most breathtaking features: a soaring vaulted atrium with a dramatic floor-to-ceiling brick wall, a glass ceiling that floods the space with natural light, and a striking wood beam adorned with a ceiling fan. The homes large principal rooms impress with vaulted ceilings, recessed lighting, and a stunning double-sided gas fireplace that seamlessly connects the formal living room and a sunken family room. Sliding glass doors open onto a brand new concrete patio overlooking the expansive side yardperfect for outdoor entertaining. The executive-style primary suite offers a peaceful retreat with two closets, a skylit ensuite bathroom, and ample room to relax. Two additional bedrooms, a stylish 4-piece main bath, a powder room, and a convenient main-floor laundry room complete the main level. The fully finished lower level is an entertainers dream. A massive recreation space is divided by a dramatic double-sided wood-burning fireplace and includes a full wet barperfect for hosting. You'll also find a 4-piece bathroom with an indoor hot tub, a dedicated home office, a workshop, and an additional bonus room. Recent upgrades include roof and gutter guards (2015), upper level flooring (2022), fencing (2022), new insulated garage doors (2023), bathrooms and kitchen refresh (2025), light fixtures throughout including wall sconces with dimmer switches (2025) and gardening and landscaping (2025). Truly one-of-a-kindthis is a property you wont want to miss! (id:60365)
266 Millstone Street
Kitchener, Ontario
Welcome to this beautifully designed Mattamy-built detached home, KEY JUST RECEIVED! located in one of Kitchener's desirable family-friendly communities ** , this Brand New Home Boasts4-bedroom, 3-bathroom residence, loaded with premium upgrades *a $25, 000 upgrade* and offers the perfect combination of elegance, comfort, and functionality ** From the impressive the double-car garage and charming curb appeal, every detail has been thoughtfully considered ** Step inside through Double door Entry into a bright, open-concept ** Main floor featuring 9-footceilings and engineered hardwood flooring ** The Bright and Spacious kitchen is the heart of the home, boasting granite countertops, upgraded cabinetry, modern fixtures, and ample space for family cooking and entertaining ** The living room features a cozy fireplace, creating a warm, inviting setting, the dining area offers a walkout with serene views of the backyard ideal for everyday meals. Upper level the spacious primary bedroom offers a private retreat with a walk-in closet and a luxurious ensuite bath ** Three additional generously sized bedrooms share a modern 4-piece bathroom ** A separate laundry room on the second level adds everyday convenience ** The unfinished basement is a blank canvas, ready to be transformed into your dream rec room, home gym, or additional living space ** Located in the sought-after Trussler community ** Close to top-rated schools, parks, trails, and all amenities ** Commuters will appreciate quick access to major highways and transit ** This is more than just a house its the lifestyle you've been waiting for ** Must See Property (id:60365)
761 Guelph Street
Kitchener, Ontario
Fantastic Opportunity To Own This Renovated & Updated Detached 3+1 bedroom 2 Bathroom House In A Desirable Location. Lots Of Natural Lighting. Boasting Big Backyard For Gatherings And Entertainment. Large Bedrooms, Spacious Family size Kitchen With New Cupboards, Countertops And Brand New Appliances. Pot Lights, Laminate Floors, Bathroom With Spa Like Shower and Newly Painted Throughout The House With Neutral Colors Welcomes You. Finished Basement. Long Driveway To Accommodate 3-4 Cars. Minutes to Highway, Transit, Shopping, Parks, Schools and Short Drive To Grand River With Trails To Enjoy Year Round. (id:60365)
12 The Meadows
St. Catharines, Ontario
Perfectly situated just steps from a school in one of St. Catharines most welcoming neighbourhoods, this 3+1 bedroom, 3-bath home offers the space, comfort, and lifestyle you've been searching for. Tucked away on a quiet cul-de-sac, you'll enjoy peace and privacy while still being minutes from shopping, parks, Port Dalhousie, and highway access. Inside, a bright, open-concept main floor awaits, featuring a grand formal living/dining room that flows effortlessly into the large eat-in kitchen. Vaulted ceilings, a skylight, granite counters, and ample cabinetry make this kitchen a chefs dream. Sliding doors lead to a covered deck with hot tub, gas BBQ hookup, and a fully fenced backyard your own private retreat. The cozy main-floor family room with gas fireplace, convenient laundry, and direct garage access add everyday ease. Upstairs, the spacious primary bedroom easily accommodates a king-size bed and offers ensuite privilege. The finished basement expands your living space with a large rec room, fourth bedroom, and full bath, ideal for extended family or guests. Updates include a newer roof, professional landscaping with sprinkler system and night lighting, concrete double driveway, and more. With plenty of storage, a flexible floor plan, and a location that blends community warmth with urban convenience, this home is move-in ready and brimming with possibilities. If you've been waiting for the perfect mix of location, space, and charm this is it. (id:60365)
19 Coles Crescent
Mono, Ontario
Perfect parcel of land located in the Town of Mono, C3 zoned with many uses permitted including Truck Yard! Very Rare Find: Truck Parking Industrial Lot, Outside Storage Permitted, Cloe to Hwy 10 and Hwy 9 area at Orangeville. Entrance on two road. *Extras* Lot is gated and fenced yard. Hydro is on the property, site is approved for building structure. **Total area 2.672 Acres Property to be sold with adjoining property on 19 French Crescent** (id:60365)
256 Wallbridge Loyalist Road
Belleville, Ontario
This 6 Bedroom Bungalow , Is Located On A Huge (164 X 632 Ft) Private Wooded Lot. Wake Up To Wildlife In Your Backyard As You Sit On The Large Front Porch, Cook And Entertain In The Open-Concept, Eat-In Kitchen And Living Room With Vaulted Ceiling. This Home Boasts Two Fireplaces And Has New Flooring, Fresh Paint And An Updated Main Bath. All Vinyl Double Hung Windows. The Basement Is Fully Finished And Has Three Extra Bedrooms And Third Full Bathroom. This Move-In Ready Home Is 5 Minutes From The 401, And Less Than 10 Minutes From Downtown Belleville, Groceries, Hospitals And All The Conveniences Of The City. Located Directly Across From Potters Creek Conservation Area And A Short Walk To Loyalist College. Easy Access To Prince Edward County And Trenton, And Less Than An Hour To The Gta And Kingston. Students & Newcomers Are welcome. (id:60365)
14a Rockhaven Street
Selwyn, Ontario
Your Private Summer Escape at Pioneer Point Resort! Discover the perfect mix of comfort, convenience, and nature in this beautifully maintained 2006 40' Titan Home Park Model with 100-amp electrical service. This spacious retreat features 1 bedroom plus an add-on room with a pull-out bed, and a bright living room with an additional pull-out for guests. A screened-in porch connects the trailer and add-on room, offering the ideal space for relaxing summer evenings. Enjoy true cabin vibes on a large, treed lot complete with a charming gazebo, outdoor shed, and plenty of space for fires, games, and entertaining. Located in the sought-after Pioneer Point Resort, this property offers a peaceful setting just 7 minutes to the beach and 5 minutes to pools, pickle-ball courts, and main park amenities. The resort delivers endless activities for all ages: two heated pools, private beachfront, pickle-ball league, volleyball, weekly events, fireworks, fishing tournaments, and a kids club. Season: May 3 - October 20. 2025 park fees and hydro deposit are already paid, just move in and enjoy! Whether you're after a weekend getaway, seasonal retreat, or a place to host family and friends, this park model offers the space, function, and rustic charm to make every summer unforgettable. (id:60365)
414 - 99b Farley Road
Centre Wellington, Ontario
Experience the elegance of this top-floor condo featuring 2 spacious bedrooms and 1.5 bathrooms. The unit includes a dedicated parking space and boasts an open kitchen with a stylish island, Open concept living, and dining. The kitchen is adorned with quartz countertops and a ceramic backsplash, enhancing the modern aesthetic. The primary bedroom offers ample space, a generous closet, and a private bathroom, while the second bedroom is also spacious. Additional conveniences include an ensuite laundry room and a large balcony for outdoor relaxation. Enjoy luxury, maintenance-free living in a newly developed community in Fergus, ideal for families and professionals. This community is located in an excellent school district and is easily accessible via multiple routes. The rental includes all appliances, light fixtures, and window coverings, ensuring a seamless move-in experience. (id:60365)
Sbr41 - 7100 County Rd 18
Alnwick/haldimand, Ontario
Enjoy spectacular lakefront living in this beautiful 3-bedroom, 1-bath Waverly Resort Cottage model. This cottage sits on a premium waterfront site, offering unbeatable views and direct access to the water. The newly added sunroom is perfect for relaxing with your morning coffee or entertaining friends while taking in the scenery. This unit comes with 2025 site fees included, so you can move in and start enjoying resort life right away. Golden Beach Resort offers fantastic amenities, including sandy beaches, boating, and a vibrant community atmosphere, making this the perfect getaway for family, friends, and summer fun.*For Additional Property Details Click The Brochure Icon Below* (id:60365)
297 Vincent Drive
North Dumfries, Ontario
Welcome to 297 Vincent Drive in the charming village of Ayr. This beautiful freehold townhouse is one youll want to see in person. Designed as a smart home, its filled with modern finishes and thoughtful upgrades. The main floor features an open concept layout with luxury vinyl plank flooring and stylish accent walls. The family room is warm and equipped with upgraded LED pot lights brighten every corner inside and out. The kitchen is a showstopper with quartz countertops, stainless steel appliances, and LED under-cabinet lighting. From the dining area, step out to a large, fully fenced yard complete with a stone patio, fire pit, shed, flower garden, and LED lighting - perfect for relaxing or entertaining. Upstairs, the spacious primary bedroom offers a large walk-in closet and ensuite bathroom. There are also two additional generously sized bedrooms. If you need more space, the basement is ready for your personal touch with a bathroom rough-in already in place. Enjoy the best of small-town living while being just minutes from Kitchener, Waterloo, Cambridge, and the 401. This home is completely turn-key! (id:60365)
18 Isabel Drive
Brant, Ontario
Welcome home to 18 Isabel Drive in Brantford. If you've been looking for a beautiful move-in ready home situated on a large, mature and private lot in a great location this is a home you wont want to miss! Built for families and made for entertaining, this 4 bedroom, 4 bathroom home is stunning inside and out. Nestled in the Oakhill Neighbourhood, this beautiful brick 1.5-storey home offers ample space for the growing family, a well-maintained property, and a backyard oasis perfect for gatherings. Step into a bright and spacious entryway with a large coat closet and tiled floors through to the kitchen ideal for guests heading straight to the backyard paradise. Just off the entryway is a spacious living room with an abundance of natural light. At the back of the home, the open-concept kitchen features a large island with dual sink, recessed pot lighting, plenty of cupboard and counter space, stainless steel appliances, and sliding patio doors. The main floor family room is conveniently located just off the kitchen, offering beautiful backyard views, a cozy fireplace, and access to the outdoor living space. Enjoy main floor living with a spacious bedroom complete with sliding patio doors to the backyard and a 3-piece bathroom. An additional 2-piece powder room is located just off the foyer. Upstairs you'll find two large bedrooms, a laundry area, a 4-piece bathroom, and a spacious walk-in closet. Need more space? The lower level offers a finished rec room with an electric fireplace, a 4-piece bathroom, a spacious bedroom, a storage room, and a utility room. The backyard is an entertainers dream, with a large wooden deck off the kitchen perfect for dining, an additional deck with a metal gazebo off the family room and main floor bedroom, a beautiful in-ground pool, and plenty of mature trees and green space. Adding to the appeal is a generous side lot offering endless potential to expand, create an additional outdoor space, sever for another lot, or even build. (id:60365)

