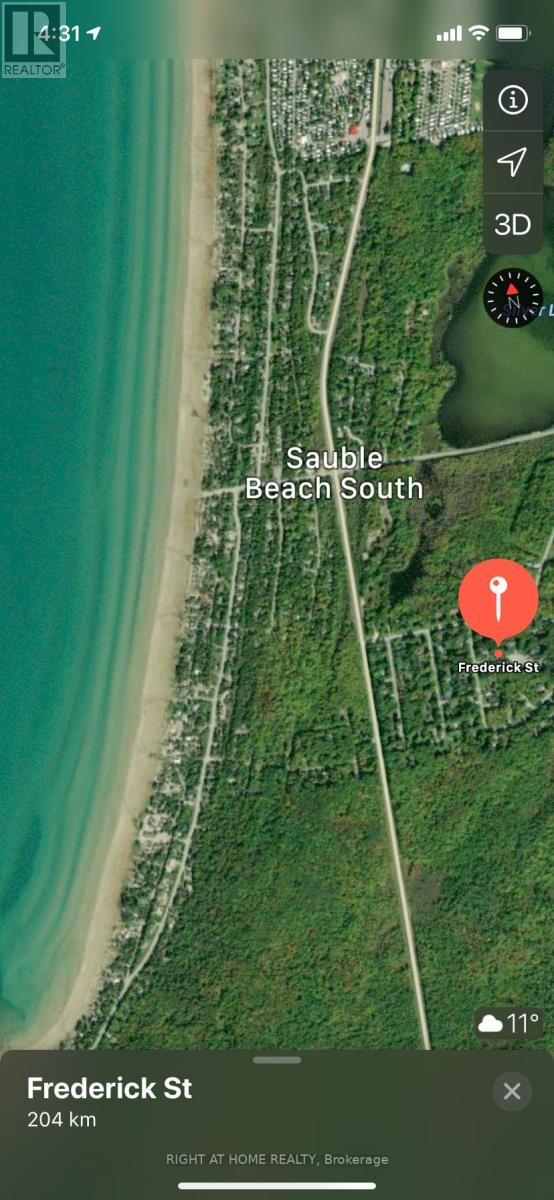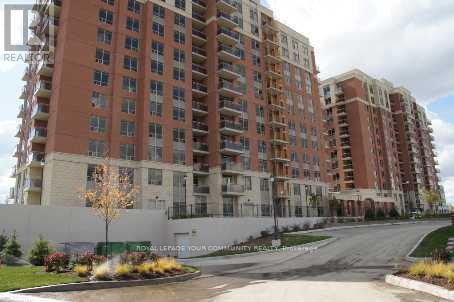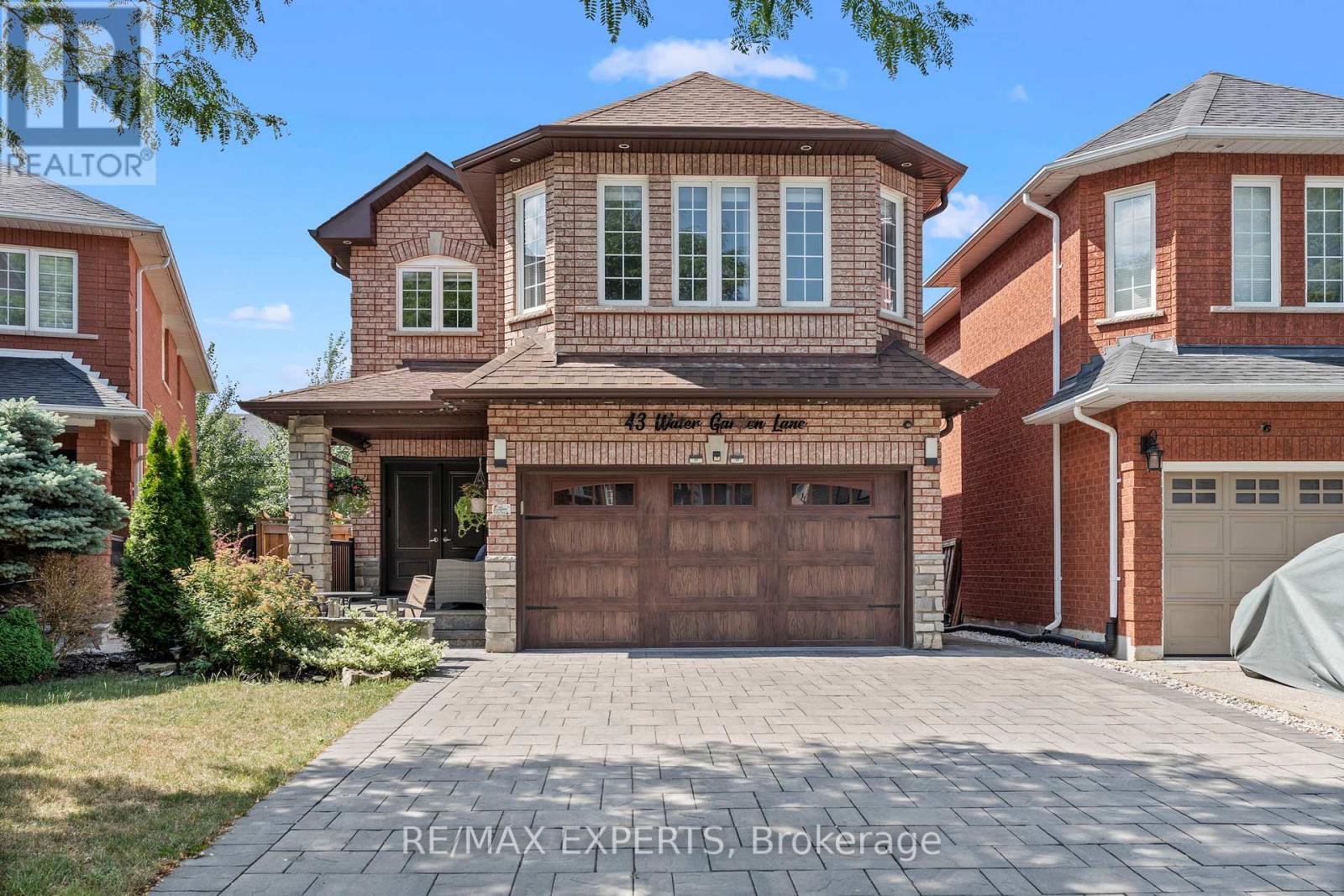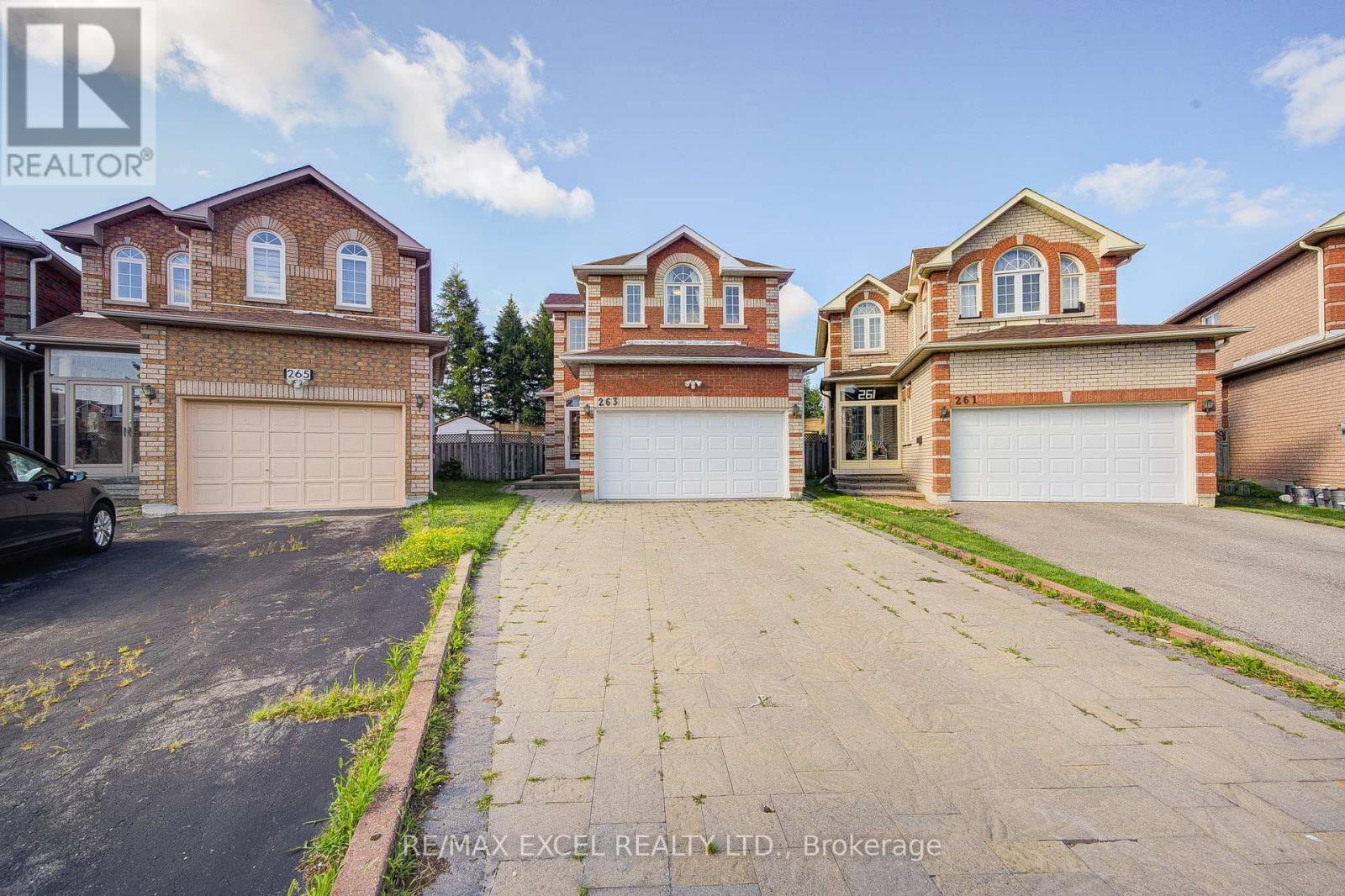1707b - 9600 Yonge Street
Richmond Hill, Ontario
Popular Grand Palace, YRT, near Hillcrest Mall and other conveniences .T & T market across the road. Fabulous amenities, pool, sauna, whirlpool, party rm., gym, 24 hr security. Preferred side of bldg.., clear view and Gas BBQ on large balcony. The Den can be use as home office or second bedroom, ideal for child's room. Large locker is located right by parking space, very convenient. (id:60365)
9 Frederick Street
South Bruce Peninsula, Ontario
Do not miss an opportunity to build a dream home on a Fantastic Sauble Beach Building Lot! This large cul de sac lot is located in the picturesque Huron Woods Community. The survey has been completed by the current owners in 2022. This lot is ready and waiting for you to make it your own. A short walk will lead you to the public water access of Silver Lake. Here you can enjoy canoeing, kayaking, fishing, swimming and more! As an added bonus, Sauble Beach, Lake Huron's Famous Sunsets & the downtown amenities are just a quick drive away. Trees are partially cleared on the lot. Municipal water, fibre internet connection and natural gas are also available. Water on Property : $79,57 per month. (id:60365)
5201 - 225 Commerce Street
Vaughan, Ontario
Sleek 1+Den Condo on the 52nd Floor Steps from Subway & Viva Transit In the Heart of Vaughan Metropolitan Centre Bright & Efficient Layout with East-Facing Views! This beautifully designed condo high above the city offering an elevated urban lifestyle, features 1 bedroom, den & 1bath. Enjoy a smart open-concept layout with a sleek built-in oven and modern finishes throughout. The living area flows seamlessly to an open balcony, perfect for enjoying your morning coffee or unwinding in the evening with panoramic skyline views. The primary bedroom is bright and cozy, while the den offers a versatile space for a home office or reading nook. Ensuite laundry, central air, and floor-to-ceiling windows enhance comfort and style. Live steps from the TTC Subway, YRT/VIVA terminal, and just minutes from Hwy 400/407, York University, and all the excitement of Vaughan Mills, IKEA, Costco, and Cineplex at your doorstep! With state-of-the-art amenities, including a fitness centre, media & games room, rooftop terrace, guest suites, and 24-hour concierge, this is urban living redefined. (id:60365)
503 - 73 King William Crescent
Richmond Hill, Ontario
In The Heart Of Richmond Hill- Corner 2 Bedroom / 2 Bathroom Unit approx 940 Sq/Ft+ Balcony As Per Builder Plan-Stainless Steel Appliances And Granite Counter Top - Ensuite Washer And Dryer- All Window Coverings-All Electric Light Fixtures- Minutes To Public Transit, 407, Hwy 7, Go Train, Shopping And Schools (id:60365)
43 Water Garden Lane
Vaughan, Ontario
Welcome to 43 Water Garden Lane! This charming 4-bedroom, 4-bathroom home is tucked away in one of Sonoma Heights most desirable family-friendly enclaves, backing onto the Kortright Conservation Area. Inside, enjoy 9-ft ceilings, hardwood floors, and a bright open layout with oversized principal rooms and a functional kitchen with stainless steel appliances. The primary suite offers a walk-in closet and spa-like ensuite, while the finished basement adds a second kitchen, rec room, and movie lounge. Step outside to a landscaped, low-maintenance backyard with deck, turf, storage shed, and above-ground pool. The extra-wide driveway with no sidewalk fits multiple vehicles with ease. On a quiet street with convenient school bus pickup right at your doorstep, this home is also just steps from top schools, trails, parks, and the community centre, with quick access to major highways, Vaughan Hospital, and Kleinburg Village. A beautifully upgraded home in a prime location, don't miss it! (id:60365)
26 Canyon Creek Avenue
Richmond Hill, Ontario
Wonderful Opportunity To Live In Westbrook Community in Richmond Hill. Beautiful & Bright Home. Elegant Layout With Hardwood & Laminate Floors. Top Ranked Schools: Father Henri Nouwen Catholic Elementary (rank 191 out of 2994), Richmond Hill S.S (rank 22 out of 767). Old Pictures are used in this listing as it was not convenient to take pictures when tenanted. 2025 New A/C. The hot water heater and washer have also been replaced few years ago. Finished basement with 3pc bath, one bedroom and one recreation room. This house is in very good shape now, ready for you to move in. (id:60365)
203 - 99 Eagle Rock Way
Vaughan, Ontario
Welcome to Indigo Condos, a modern 1-bedroom suite in the heart of Maple, available from Oct 1. Bright and well designed unit features 9' ceilings, laminate flooring throughout, and an open concept U-shape kitchen with stainless steel appliances. Located just steps to Maple GO Station, getting to Union Station and downtown Toronto is a breeze. Youre also walking distance to Walmart, Tim Hortons, McDonalds, and just a short drive to Cortellucci Vaughan Hospital, Canadas Wonderland, and Hwy 400. Residents enjoy access to incredible amenities including a fitness centre, yoga & pilates studio, party room, rooftop garden with BBQs, extra large hot tub and sauna, and 24-hour concierge service. Includes 1 parking spot. Don't miss this fantastic opportunity to live in one of Vaughans most connected communities! *First photo is virtually staged* (id:60365)
263 Milliken Meadows Drive
Markham, Ontario
Bright & Spacious 4 Bedroom Detached Home With Double Garage And Legal Separate Entrance To Basement. Situated On A Premium Pie-Shaped Lot With 64.24 Ft Wide Rear. Features 9 Ft Ceilings, New Hardwood Floors, And A Newly Built Large Deck In The Backyard. Freshly Painted With Abundant Pot Lights And Dimmers Throughout. Second Floor Offers 4 Bedrooms, Including 2 Ensuites And 1 Additional Full Bath. Professionally Finished Basement With 2 Bedrooms, Full Bath, Laminate Flooring, Cold Room, Storage Room, Newly Renovated Kitchen, And Side Door Entrance. AUpgraded Interlock Driveway With Parking For 4 Cars. A.C.2024 ,Furnace 2022 Newly Installed Backyard Gym. Walking Distance To Denison Centre (Indoor Mall With Food Court, Supermarket, Banks & Retail), Parks, Milliken Mills Community Centre (Library, Pool & Arena), And Milliken Mills High School (With IB Program). Well-Maintained Home In Move-In Ready Condition. ** This is a linked property.** (id:60365)
388 Bouchier Street
Georgina, Ontario
A Rare Gem You Must See! Nestled in a quiet, surrounded by multi-million dollar homes, this stunning custom-designed residence offers the perfect blend of year-round comfort and resort-style living, in one of the areas most desirable and upscale communities. Enjoy breathtaking four-season views of lush green woods from the front and a spectacular resort-style backyard with a heated in-ground pool. Designed for multigenerational living,features a main residence and a secondary suite, providing space, for large families. Step inside to a sun-filled, open-concept layout featuring oversized windows that capture views of the forest and pool. The upper level is finished with premium light-toned hardwood flooring, soaring ceilings, and custom lighting. The heart of the home is a dream kitchen spacious, modern, complete with a central island, Porcelain-quartz countertops, designer cabinetry, pendant lighting, and professional-grade appliances, perfect for everyday living and stylish entertaining. The lower level is a warm and welcoming retreat, ideal for family gatherings, movie nights, or hosting friends, House comes with with proper sized bedrooms and 4 luxurious bathrooms, there is plenty of space for everyone, enhanced by custom lighting and two statement fireplaces that anchor the space with warmth and charm. Step outside to your private oasis a professionally landscaped backyard designed for entertaining and relaxation. Highlights include a fully equipped heated in-ground pool, epoxy-coated lounge area, expansive deck ideal for dancing and social gatherings, a custom-built fire pit area, an outdoor kitchen and BBQ zone, and even a square sport court. The garage space can be transformed into a party room Over $300,000 in upgrades and design enhancements have gone into every inch of this remarkable property. Whether youre seeking an elegant full-time residence or a weekend escape with cottage-like charm, this home delivers a truly unmatched lifestyle opportunity (id:60365)
53 Matawin Lane
Richmond Hill, Ontario
End Unit & South-Facing! Welcome to this brand-new, modern townhouse in the highly sought-after Legacy Hill community in Richmond Hill. This sun-filled end unit offers 1,490 sq ft of stylish living space, featuring 2 spacious bedrooms, plus a large ground-floor studio that can easily serve as a 3rd bedroom or home office. Thoughtfully designed with 4 bathrooms, premium vinyl flooring throughout, massive windows, and sleek stainless steel appliances. Additional highlights include an upgraded EV charger outlet in the garage, and excellent access to Highways 404 & 407. Located within a top-tier school district with access to both renowned public and private schools, Legacy Hill is perfect for families and professionals alike. (id:60365)
1063 Warby Trail
Newmarket, Ontario
Sought-After Copper Hills Community! Welcome to this well-maintained detached home nestled in one of Newmarket's most desirable and family-friendly neighborhoods. Featuring 9' smooth ceilings on the main floor and a functional open-concept layout, this home is both spacious and inviting. Hardwood floors and oak staircase. Modern kitchen with granite countertops, stainless steel appliances, and a breakfast area that walks out to a raised deck overlooking the fenced backyard. Bright family room with cozy gas fireplace. Primary bedroom with a 4-piece ensuite featuring a seamless glass shower. Walk-out basement with direct access to the backyard. Newly installed insulated garage door, and Work is underway on the backyard patio and the front flower bed. A few minutes' drive to Newmarket High School, Pickering College (private school), Shopping plazas, and highway 404. (*all this MLS photo pictures are from previous listings*) (id:60365)
63 Whitburn Street
Whitby, Ontario
A rare offering where modern elegance meets natural beauty in prestigious Somerset Estates. Welcome to 63 Whitburn, an executive residence that sits on a premium, mature lot backing directly onto protected parkland and green space- this home offers unmatched privacy, peaceful view and a naturally light-filled interior that enhances every room. Exceptional curb appeal and a stunning front porch invite you into this beautifully maintained home with over 5000 sq feet of meticulously designed living space. Inside, the chef-inspired kitchen is a true showstopper, featuring a soaring vaulted ceiling, a massive 10-ft island, and a top-of-the-line Viking gas range. The open-concept great room, with its inviting gas fireplace, provides the perfect space for entertaining or relaxing. Upstairs, you will find four bedrooms, including a luxurious primary retreat. This sanctuary boasts a spa-like ensuite and a spacious walk-in closet. The fully finished basement expands your living space with a versatile open layout, complete with a wet bar and pool table area. Step outside and experience your private oasis: a 14' x 8' swim spa under a custom-built wood gazebo, complete with cedar ceiling and skylights that create a bright yet cozy ambiance. The adjacent lounge area features a TV and gas fireplace, offering the perfect setting for relaxing evenings or year-round entertaining. All of this, just steps from one of Durham's top-rated schools. Simply move in and enjoy! (id:60365)













