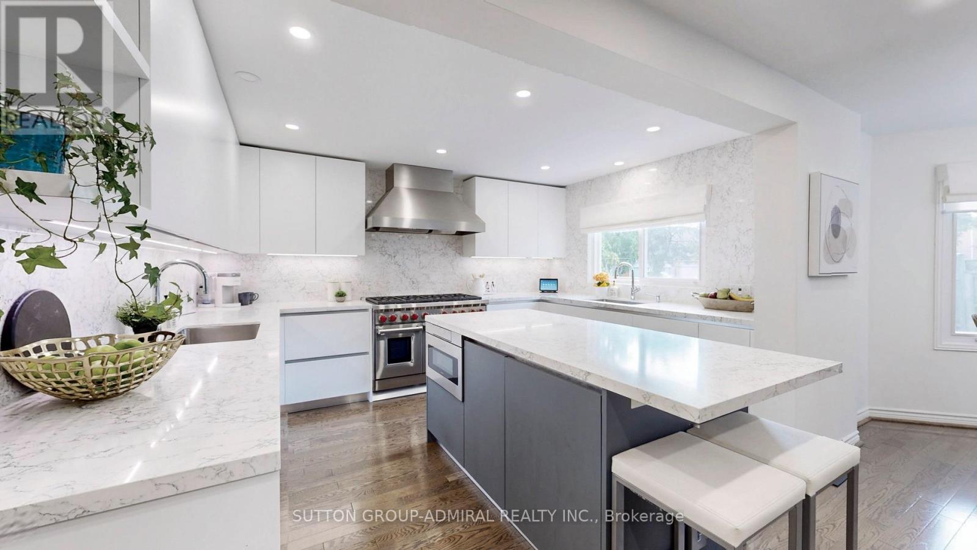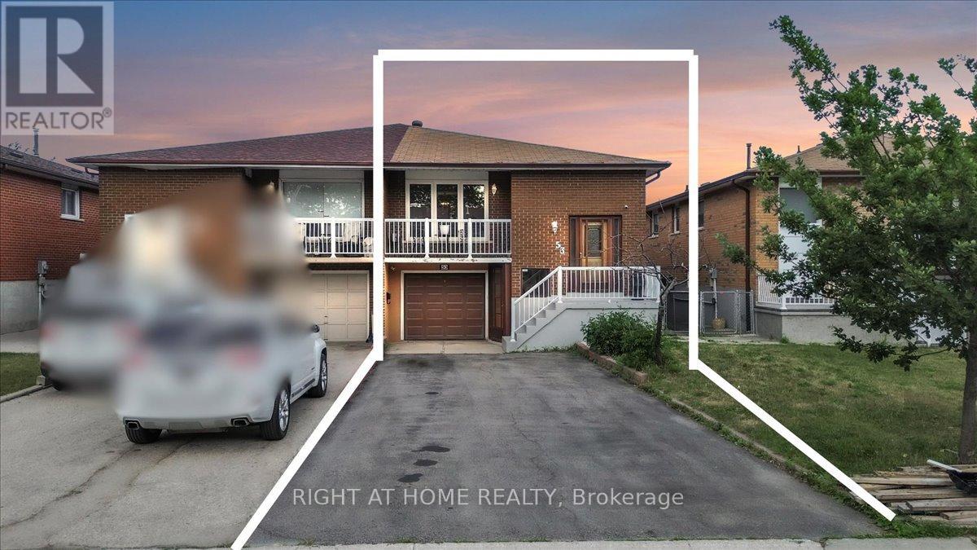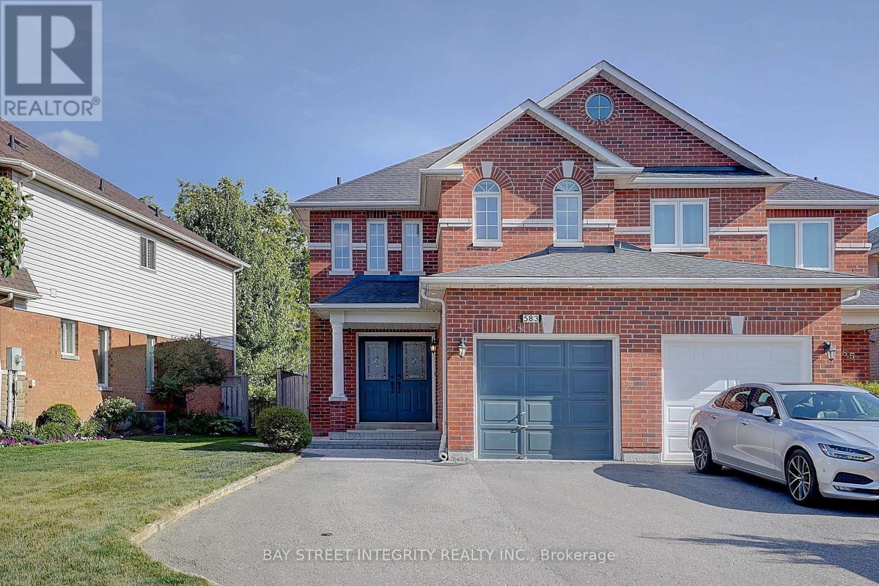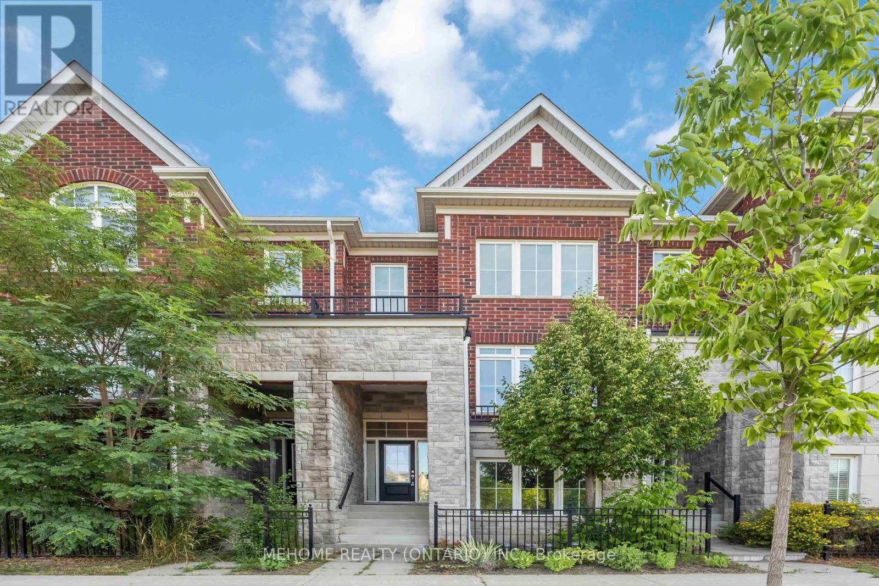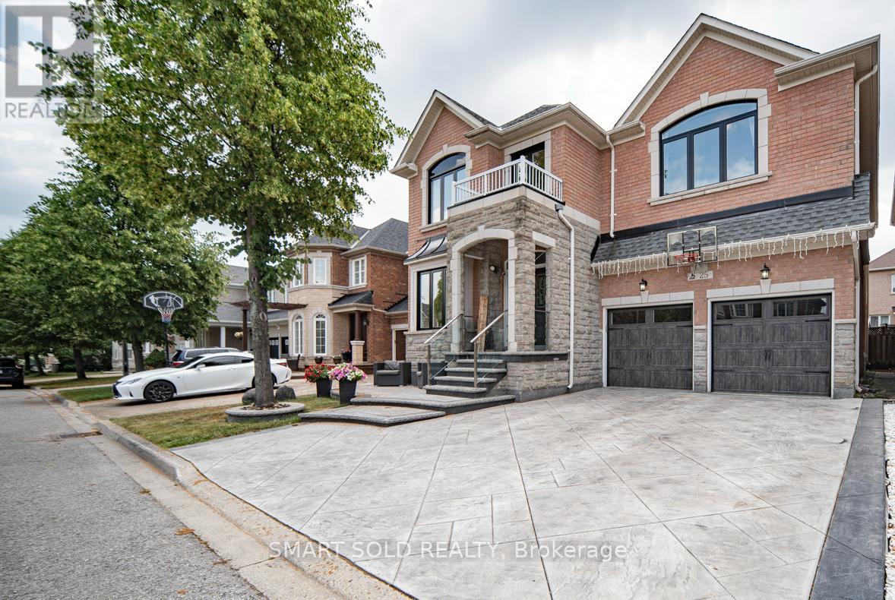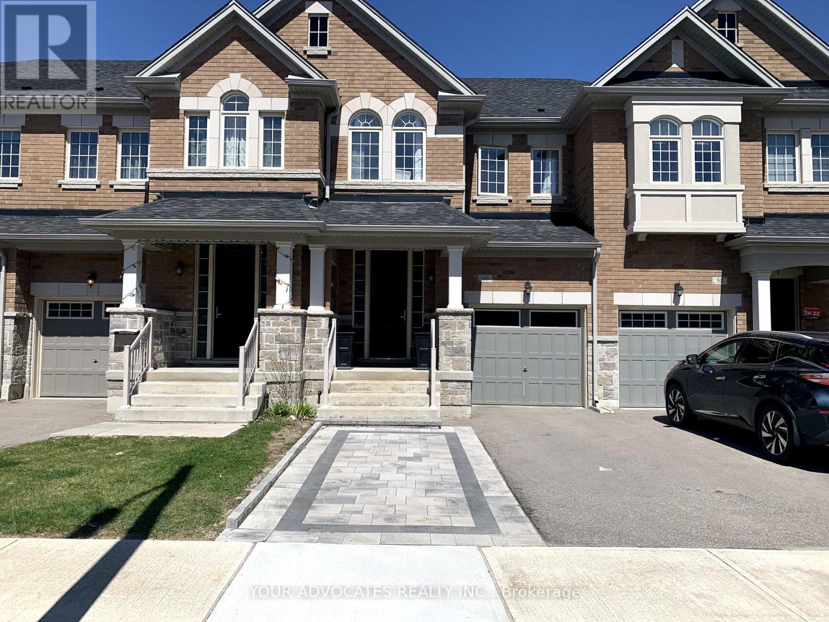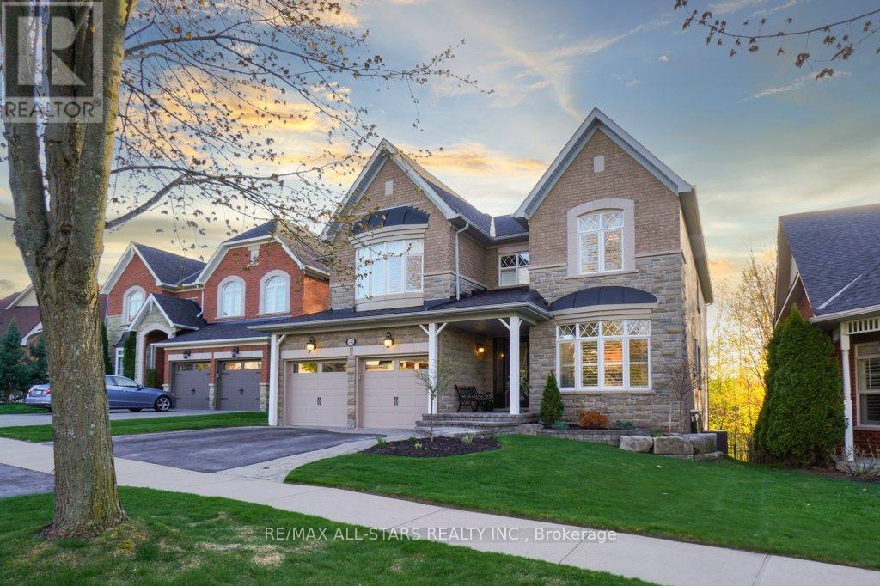50 Ben Sinclair Avenue
East Gwillimbury, Ontario
Rarely Offered Cozy 4-Bedroom Corner Home in the Queensville Community! Beautifully maintained, move-in ready! Upper level den can be used as a 5th Bedroom. This spacious and cozy home features a bright open-concept living and dining area with a charming fireplace perfect for entertaining or relaxing with family. Enjoy the convenience of direct access from the double garage. The fully finished basement offers flexible space ideal for a home office, gym, or recreation room. Step outside to a well-kept, private backyard great for summer gatherings. Located in a family-friendly neighborhood, just minutes from public schools, GO Station, YRT transit, Hwy 404, parks, shopping, and all amenities. A rare find that checks all the boxes - dont miss out!Rarely Offered Cozy 4-Bedroom Corner Home in the Queensville Community! Beautifully maintained, move-in ready! Upper level den can be used as a 5th Bedroom. This spacious and cozy home features a bright open-concept living and dining area with a charming fireplace perfect for entertaining or relaxing with family. Enjoy the convenience of direct access from the double garage. The fully finished basement offers flexible space ideal for a home office, gym, or recreation room. Step outside to a well-kept, private backyard great for summer gatherings. Located in a family-friendly neighborhood, just minutes from public schools, GO Station, YRT transit, Hwy 404, parks, shopping, and all amenities. A rare find that checks all the boxes - dont miss out! (id:60365)
122 Edmund Seager Drive
Vaughan, Ontario
Demand Prime Centre & Atkinson location! Spectacular 2,823 sf Executive 4 bdrm,5 bathroom home on Premium inner corner lot. Bright & spacious, this home offers the elegance, beauty and functionality you have been waiting for! Renovated fully in 2023! Gorgeous, Huge eat-in kitchen with Top of line Brand name panelled appliances, Large Island/backsplash in Caesarstone, 2 sink-stations, Wall to wall seamless pantry, overlooking huge family room with walk-out to Patio with Pergola/private back lawn. 5 spa-like bathrooms with modern Vanities. Luxurious Primary bedroom: your private retreat featuring a Magnificent 4 piece ensuite & custom walk-in closet. Professionally Finished basement featuring a self-contained 3 bedroom, 2 Washroom apartment with Separate Entry, perfect for in-laws or as a rental. Exquisite taste and high-end finishes thruout: Quartz Counters, Porcelaine Tiles, Slate entrance/Laundry Room/Powder room floors, Wide-Plank Oak Hardwood floors, Smooth ceilings, Wainscotting, upgraded hardware. Double Skylight. Zoned for top schools. Steps to public transit, community Centres, Shuls, Shopping! 5 min drive to ETR/Hway 7. (id:60365)
Markham - 24 Stoeber Lane
Markham, Ontario
Newer Spacious & Functional 3 Bedrooms Th Open Concept Layout. 9' Ceiling & Laminate On Main & Second & Third Floor. Ground Office Is Excellent For Work At Home. Modern Open Concept Kitchen With New Appliances. Close To Viva Cornell Bus Terminal, Hwy 7, 407 Etr, Cibc Bank, Shopping Centre, Boxgrove Smart Centre, Stouffville Hospital And Cornell Community Centre. (id:60365)
53 Agincourt Road
Vaughan, Ontario
Welcome to 53 Agincourt Rd, a beautifully maintained raised bungalow nestled in one of Vaughans most sought-after neighborhoods. This spacious and sun-filled home offers a versatile layout perfect for families, investors, or those seeking multigenerational living. Featuring generous principal rooms, a functional kitchen with walkout to a private backyard, and a finished lower level with separate entrance ideal for in-law suite or rental potential. Situated on a wide lot with mature trees, private driveway, and garage. Enjoy proximity to top-rated schools, parks, shopping, transit, and major highways. A rare opportunity to own a solid home in a prime location! (id:60365)
583 Heddle Crescent
Newmarket, Ontario
Welcome to Your Dream Family Home in Prestigious Stonehaven! Nestled in the highly sought-after Stonehaven community, this beautifully maintained freehold Semi-detached home offers the perfect blend of comfort, quality upgrades, and unbeatable convenience. A bright and airy open-concept layout, featuring vinyl flooring (2023) in both the living room and finished basement. Rarely found glass doule door entrance adds elegance and charm. The modern kitchen flows effortlessly to the backyard through a sliding door (2023), and new interlocking (2025) in both the backyard and front porch perfect for outdoor entertaining and enhancing curb appeal. Three generously sized bedrooms and two full bathrooms, including a newly upgraded shower (2025). Roof (2017).Natural light pours into each room, creating a warm and welcoming atmosphere throughout the day. The main floor powder room has also been tastefully updated with a vanity and toilet (2023).Enjoy the convenience of direct garage access and a smart, family-friendly layout designed for modern living .**No side walk**Located just minutes from top-rated schools, parks, trails, shops, restaurants, Highway 404, and the GO Station, this home truly has it all. Don't miss this rare opportunity to own a move-in ready gem in one of Newmarkets most prestigious neighborhoods! (id:60365)
229 Dundas Way
Markham, Ontario
Welcome to this recently renovated freehold townhouse in the booming Greensborough community in Markham. With a low monthly POTL fee, this bright and spacious 4 bedroom, 3-bathroom home offers a functional layout perfect for first-time buyers.The main level features a modern kitchen with stainless steel appliances, ample cabinetry and spacious pantry and a walk-out to a private deck for BBQ or other fun sun activities. Enjoy a sun-filled living and dining area, perfect for everyday living and entertaining.Upstairs, you'll find three comfortable bedrooms, while the lower level offers a flexible bonus roomg reat as a home office, guest room, or playroom.Conveniently located just minutes from top-rated schools, Mount Joy GO Station, parks, shopping, and dining. Monthly POTL fee of $123.37 which covers snow removal, garbage collection, and maintenance of common areas. (id:60365)
25 Barnstone Drive
Markham, Ontario
A family from afar chose to settle in Markham and lived at 25 Barnstone Drive for 20 years - Wismer, witnessing the growth of the community and the development of its schools. As the original owners, they've cherished their 6+2 bedroom dream home over 4200 SQFT living spaces (M/2nd 3194 SQFT as per MPAC and Finished Basement approx. 1200 SQFT as per owner), expertly built by Fieldgate Homes (Model: Wedgewood). With a north-south orientation, this home enjoys abundant natural light throughout the day, creating a bright and welcoming atmosphere. Features a custom-designed concrete driveway (2023) complemented by a cozy sitting area perfect for relaxing outdoors. Enjoy a large, family-friendly wooden deck complete with a BBQ area. New Windows (May 2025) - Excluded Master Bedrm (2017), enhancing energy efficiency. This home features a brand-new professionally installed roof ( 2020), offering both peace of mind and long-term durability for the next homeowner. Welcoming double-height foyer with open-to-below design, creating a bright and spacious first impression. Versatile library room offers the flexibility to be used as an extra bedroom, home office, or study. Open-concept living and dining space offers versatile layout options. Bright and modern open-concept kitchen boasts a spacious, designed family-sized center island + Quartz Countertop (2025) perfect for meal prep and gatherings and Elegant Marble tile flooring with custom-designed graphic patterns that add a unique and stylish touch. The finished basement w/One bedroom + Baths (New Laminated Floor 2024) offers a warm, romantic atmosphere, ideal for movie nights or music sessions. During school hours, parents can rest assured knowing their children can safely walk to Fred Varley P.S. along the sidewalk, passing Frank H Johnson Park along the way all within a short 6-minute walk. This property is ideally located just a short 3-minute drive from Bur Oak Secondary School, one of the top-rated public high schools. (id:60365)
44 Palomino Drive
Richmond Hill, Ontario
Welcome To This Gorgeous Well Maintained 4+2 Bedrooms Home Situated In The Sought-after Community Of Westbrook. You'll Be Greeted By Open Floor Plan Featuring, Modern Fireplace Crown Molding; Upgraded Pot Lights, Chandeliers, New top of line Engineering Hardwood on 1st & second floor , 2nd Floor Offers 4 Bedrooms ,Professionally finished basement with 2 Bedrooms, Double Door Entrance*Bright & Spacious Layout, 9'Ceiling In Main & 18' Ceiling In Family Rm *Granite Counter Top & Wrought Iron Pickets *Jacuzzi In Master Br, Fully Fenced Yard*Indoor Access To Gar*Interlock Driveway* Over 3,400 Sq Ft Living space * 2 Tier Custom Deck*Close To Bus Station, Park, Shopping Plaza*High Ranked Schools: Richmond Hill HS (8.8) and St. Theresa of Lisieux (10) Frasier Institute, TMS Private School etc ,Walking distance to Yonge St, VIVA Transit. trails, biking paths and nature reserves all within minutes of your new home, Close To The Community Center W/Swimming pool, HWY 404 & 400, Costco, Restaurants, Library, Hospital. Friendly And Safe Neighborhoods. (id:60365)
60 Drizzel Crescent
Richmond Hill, Ontario
Welcome to 60 Drizzel Crescent, this stunning freehold townhome located in the desirable Oak Ridges Community of Richmond Hill. This home features hardwood flooring throughout, quartz countertops, second-floor laundry room, finished walk-out basement, complete with a 3-piece bathroom, offers potential for a rental unit or additional living space. Direct access to the backyard through the garage, three spacious bedrooms. This home is perfect for families, first-time buyers, or those looking to downsize. Don't miss out on this exceptional property in a prime location. (id:60365)
64 Button Crescent
Uxbridge, Ontario
Set in one of Uxbridge's most coveted golf course communities, this exceptional executive home blends luxury, lifestyle, and an unbeatable location. It backs onto lush green space & forest, with direct access to scenic trails and within walking distance to shops, schools, and town amenities. Upon entry, the main floor impresses with 9' ceilings and crown mouldings throughout with a dramatic 2-storey foyer open to the upper level. The living room features large bow windows and California shutters; the formal dining room is accented with a coffered ceiling & pillar columns. The open concept gourmet kitchen offers custom cabinetry, granite counters, a tumbled marble backsplash, s/s appliances with counter cooktop, built-in oven, microwave & warming drawer, hardwood floors, and a 3-sided gas fireplace connecting to the family room featuring custom built-ins. Double garden doors with a retractable screen leads to a large deck with forest views. Upstairs, the primary suite includes double entry doors, a walk-in custom closet, & a 5-pc ensuite with a Jacuzzi tub. Two bedrooms share a Jack & Jill 4-pc bath, while the fourth offers its own ensuite, bay windows with a vaulted ceiling & built-in desk area. The bright, walkout basement includes oversized windows, a kitchenette with custom cabinetry, an eating area, dishwasher, sink, and fridge; plus a rec room and play area perfect for in-laws and extended family. The playroom features a large above-grade window and could easily be converted into an additional bedroom (by adding one wall) offering excellent potential for a full in-law suite conversion. Walk out to a covered patio and professionally landscaped backyard with a sprinkler system, hot tub, deck with lighting, and mature gardens. Additional features include: Nest thermostat + doorbell, privacy fencing with gate access, 2018 furnace & AC, 2017 shingles, 200 amp service, water softener(owned) & a professionally landscaped front yard with sprinkler system. (id:60365)
37 Bluebell Drive
Markham, Ontario
Welcome to this bright and spacious 4-bedroom, 4-bathroom home located in the prestigious Rouge Fairways community. This well-kept family home has been lovingly maintained by the original owners since new. Offering 2,884 sq ft above grade, the home features a functional layout with an open double-storey foyer, a main floor office, and a spacious mid-level loft-style Great Room perfect for entertaining when family comes over. The bedrooms are generously sized, and the home includes a double car garage. The finished basement includes a recreation room with pot lights and plenty of additional storage, as well as a partitioned 1-bedroom apartment with a separate entrance, kitchen, and its own laundry. Perfect as an in-law suite or income-generating unit. Enjoy the beautifully landscaped backyard oasis with a concrete terrace, backing onto a school for great views and added privacy. No other home's in the backyard looking in. This is a perfect home for families seeking comfort, space, and a convenient location near top-rated schools, grocery stores, big box retailers, and restaurants. Rarely offered on Bluebell Drive a quiet, inner street with minimal traffic. (id:60365)
54 Lake Forest Drive
Richmond Hill, Ontario
Luxury & Bright 2-Bedrooms and 2 full bathrooms Basement Apartment with Private Entrance! 9-feet ceilings, large windows, and a functional open-concept layout. Including 2 driveway parking spaces. Located next to conservation area and Philips Lake, in a quiet, family-friendly neighborhood. Close to Yonge Street, public transit, shopping, restaurants, banks, schools, parks, and scenic trails. Quick access to Highways 404 and 400. (id:60365)


