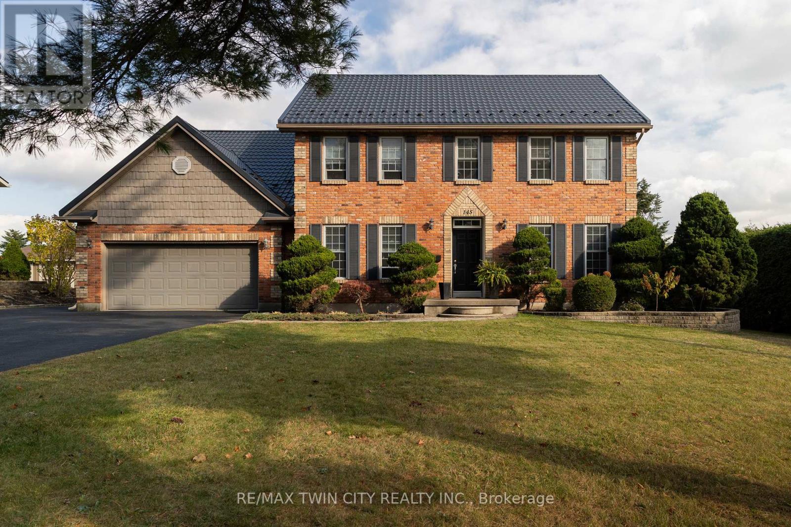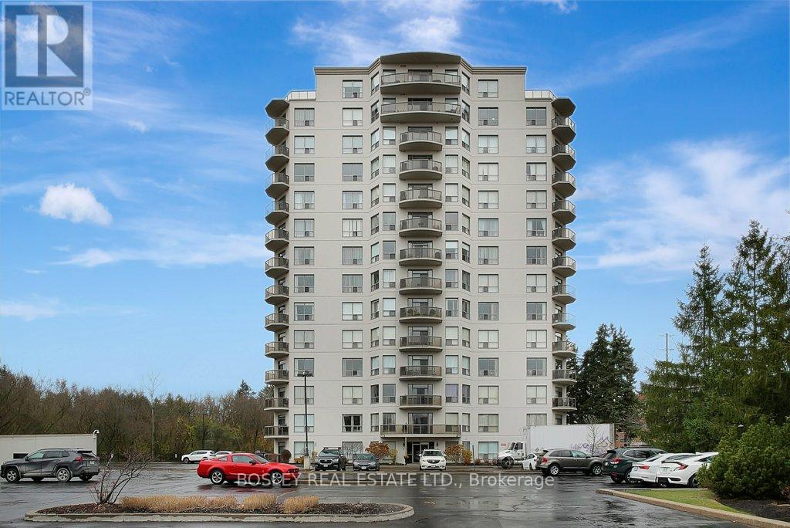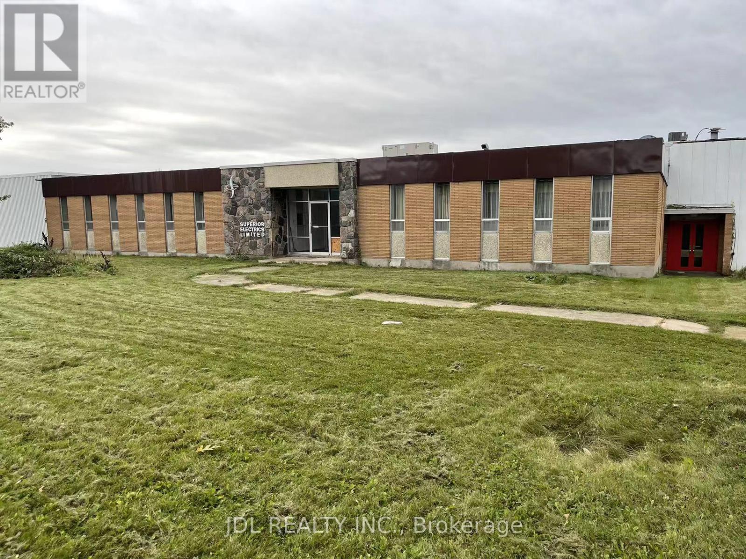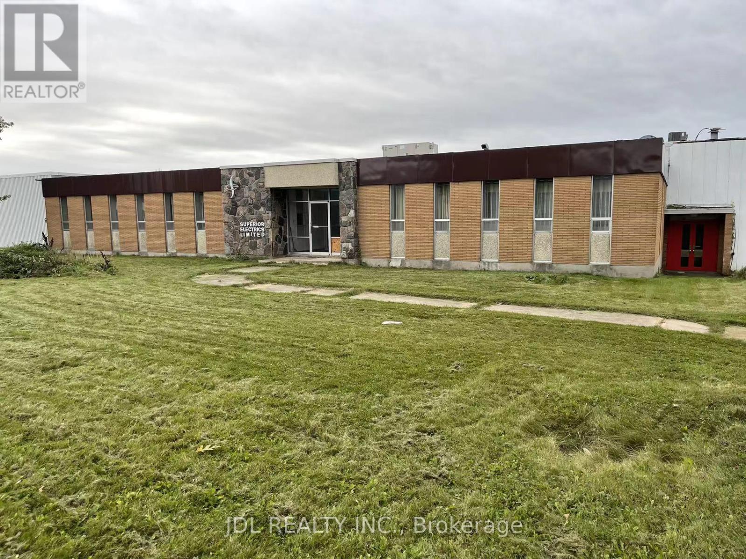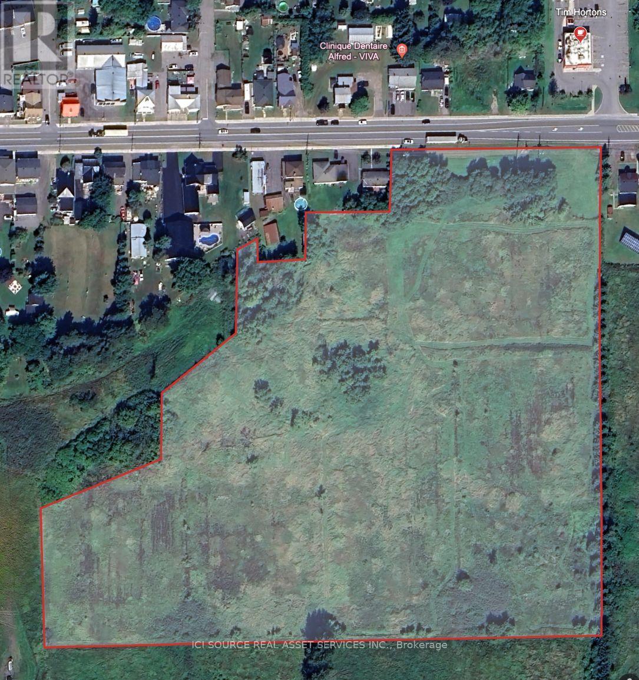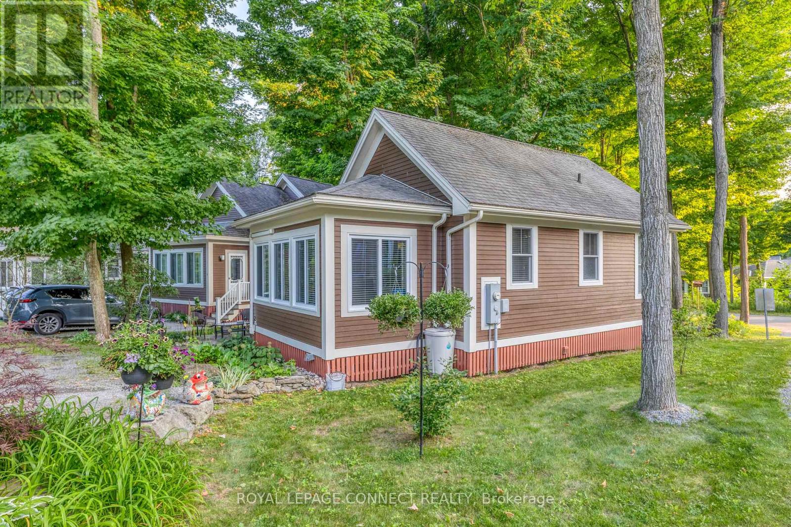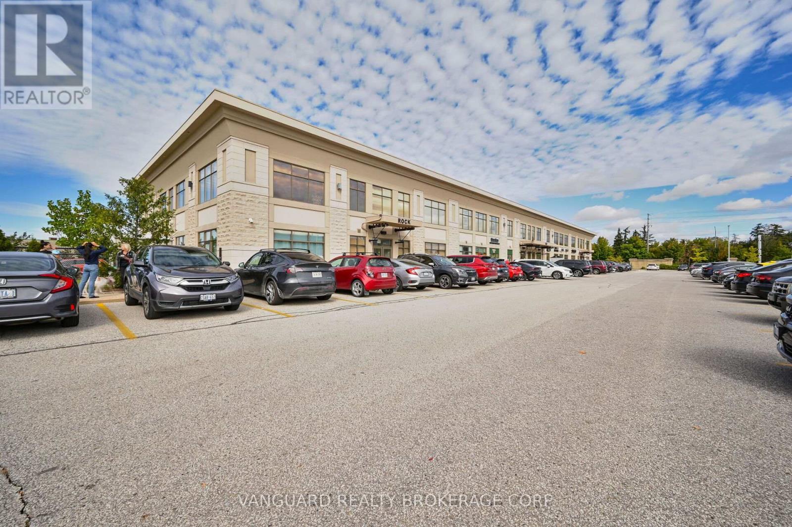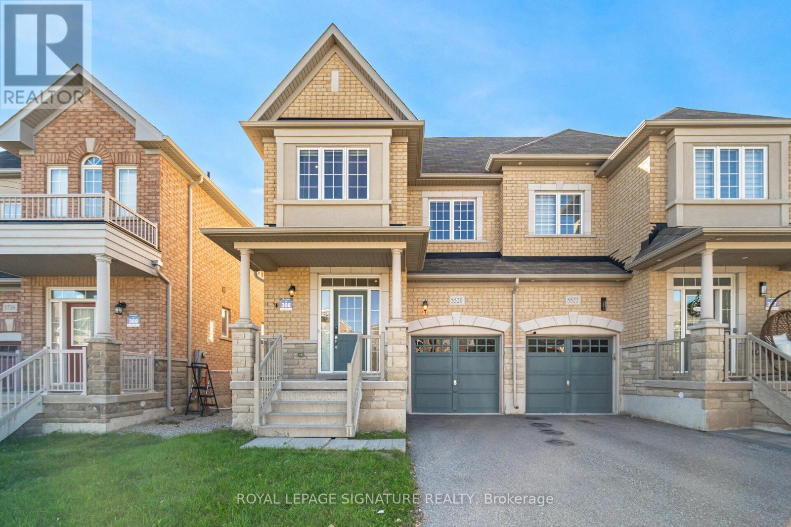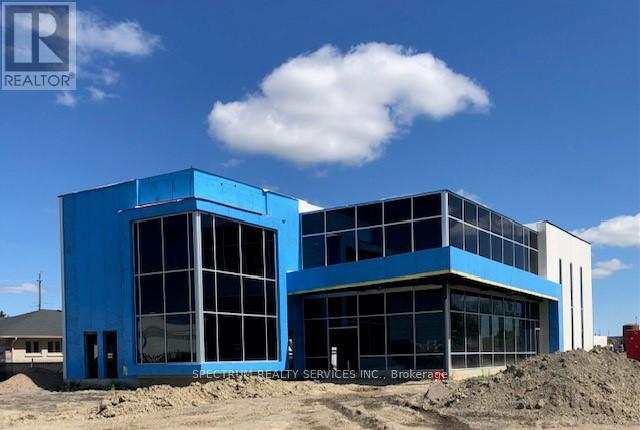145 John Street S
Norwich, Ontario
Absolutely stunning, custom built two storey home with grand curb appeal and a fully fenced rear yard. Look no further, this home & property ticks all the boxes while offering top quality craftsmanship. Complete with 4 large bedrooms, 2.5 gleaming baths, a double car attached garage with inside entry, main floor laundry, spacious principle rooms, huge windows allowing tons of natural light and a cozy fireplace. The warm and inviting kitchen comes complete with all major appliances & with easy access to the spacious back deck for barbecuing or enjoying a meal under the stars. Plenty of back yard space for the kids and dog to run and play while still having the above ground saltwater pool and two storage sheds. The fully finished basement offers a spacious rec-room, office space, utility room and cold room. Huge private driveway that can park numerous vehicles with ease. Mature trees, gorgeous landscaping and the amazing steel roof really round out the property. Immaculately clean and ready for your viewing. Only 10 minutes to Tillsonburg/Norwich/Delhi and less than 30 mins to Brantford and Woodstock. Homes of this calibre do not come along often, so book your private viewing today before this opportunity passes you by. (id:60365)
Casa Guadalupe
Mexico, Ontario
Discover a Unique Investment Opportunity in Tulums La Veleta. Welcome to this stunning 12-unit vacation condo complex in the heart of La Veleta, one of Tulums fastest-growing and most desirable neighbourhoods. Thoughtfully designed and fully furnished, this income-generating property blends comfort, style, and versatility perfect for investors looking to step into Tulums thriving short-term rental market. Whether you're offering it as a full retreat for larger groups or renting out individual units to couples and families, this turnkey complex is ideal for platforms like Airbnb and VRBO. Each unit is crafted to provide guests with a serene experience, surrounded by lush tropical gardens and a peaceful central pool area. Located just minutes from Tulums beaches, dining, and local attractions, the property is positioned to attract travellers seeking both relaxation and adventure. The regions consistent tourism flow and high demand for vacation rentals provide excellent cash flow potential and impressive occupancy rates throughout the year. Key Highlights: 12 fully equipped condo-style units, flexible layout perfect for short-term rentals, lush garden, tranquil pool, and outdoor gathering spaces. Sold fully furnished and rental-ready. Projected ROI of 12-15% annually, with higher returns in peak seasons. Steps to Tulums cultural spots, restaurants, and beach access. This is more than just a property it's a chance to own a slice of paradise with strong income potential and long-term appreciation in one of Mexicos most exciting markets. (id:60365)
805 - 255 Keats Way S
Waterloo, Ontario
Looking for a large condo in the Beechwood University area of Waterloo with underground parking? Then set your sights on this 1800 square ft 2 bed + Den, 2 Full bath condo on the 8th floor with northwesterly views. The condo is open concept allowing one to establish how they would like to set up and use the space. There is a dinette just off the kitchen and a separate dining area if you feel that you'd like two eating areas. The bedrooms are across the living room from each other providing an added level of privacy. The primary bedroom has a W/I closet and 3 pc ensuite. The condo also has another full bathroom, separate laundry area and some in suite storage. The condo is carpet free, has a balcony plus a gas fireplace in the living room area. The condo includes one controlled entry underground parking spot, 25 and has a storage locker, 139 in the lower level. The front entrance is inviting with a lounge area, library, mail room and exercise area. The condo has one furnished Guest Suite with full bathroom also available for rent. Situated close to both Universities, Waterloo Park, trails and Laurel Creek Conservation Authority. Flexible Possession. Please take a moment to review the marketing video, 360 degree photography and other marketing content. Some photos are virtually staged. (id:60365)
950 Mackay Street
Pembroke, Ontario
Rare found huge Free Standing Warehouse with 3- Phase Electrical Service, and potential to Upgrade. $$$ spend on renovation. Roof(2022), Sprinkler(2022). AC & Furnace (2021) (id:60365)
0 St Philippe Street
Alfred And Plantagenet, Ontario
LOCATION ADVANTAGES: This expansive commercial lot spanning 634,694 square feet on St-Philippe (Hwy 174) in Alfred presents an unparalleled opportunity. strategically positioned directly across the Tim Horton, it boasts high visibility and convenient access, making it an ideal choice for establishing businesses or subdivision. LAND DETAILS:* Frontage and Services: With 376 feet of frontage on St-Philippe Street (Hwy 174), this lot is serviced with water, sewers, electricity, and gas.* Multiple Entrances: Enjoy the ease of access with three(3) private entrances provided on the highway.* Utilities Ready: Two(2) water connection are already in place, and approximately 1800 feet of sewer lines have been strategically installed, perfectly suited for commercial and/or residential subdivision.* Natural Amenities: Benefit from natural water source on the property. Don't miss out on this exceptional opportunity to capitalize on the prime location of this commercial lot in Alfred, Ontario. **EXTRAS** With its strategic positioning and abundant amenities, it offers endless possibilities for development and growth. *For Additional Property Details Click The Brochure Icon Below* (id:60365)
218 - 120 Fairway Court
Blue Mountains, Ontario
Welcome to Sierra Lane! Located a short walk from Blue Mountain Village, which offers four season entertainment for the whole family. Numerous activities are available - skiing, mini golf, zip lining, dining, shopping, hiking and more. This stunning 3-bedroom, 3-bathroom condo offers both luxury and convenience, whether it be for a seasonal vacation rental or permanent living. The kitchen has a massive centre island, ideally set up for gathering with family and friends, or meal prep for busy days on the slopes. The main level is a cozy, inviting space with numerous windows (complete with Hunter Douglas window blinds), bringing in ample natural light and views of the scenic locale. The gas fireplace is toasty on winter evenings, and the open concept floor plan means everyone can be together.An upstairs loft provides a versatile space, perfect for extra sleeping arrangements, home office, or a gaming area for the kids.Property has been listed as a short term rental through Vacasa. 120 Fairway Court will be undergoing a facelift! A rendering of the proposed new look is in the in the attachments. Please note all furniture (except grey chairs and two couches in the living room), glassware and dishes are included with the sale. Carpeting on the stairs and upper level has been replaced January 2025. **EXTRAS** Supplemental baseboard heating, Condo fees include: Association Fee, Building Insurance, Building Maintenance, Common Elements, Ground Maintenance/Landscaping, Parking, Private Garbage Removal, Property Management Fees, Snow (id:60365)
129 - 2 Chipmunk Lane S
Prince Edward County, Ontario
This charming cottage is surrounded by lush gardens and a nice patio in the shade, with no neighbours behind - the perfect space to unwind & entertain. Top features include the large sunroom/family-sized dining room, large windows, a heat pump for heating and cooling, a garden shed, eavestroughs & a huge backyard. Centrally located between the family amenities/pool & the adult pool, gym & beach, this cottage is located in the premium Woodlands area of East Lake Shores, a family and pet-friendly resort on the shores of East Lake, just 9 km from Sandbanks Provincial Park and 10 minutes from Picton and surrounded by Prince Edward County's wineries, shopping, and restaurants. Open from April through October, this is carefree condo living at its best be as busy or relaxed as you like while someone else cuts the grass and takes care of the pool! Open from April through October. Condo fees include TV/Internet, Water/Sewer and use of amenities. Move right in! Is being sold fully furnished. **EXTRAS** Amazing amenities include 2 swimming pools, tennis, basketball, a gym, beach volleyball, canoes, kayaks, and paddleboards. Rentals are permitted D.I.Y. or join the turnkey resort program. You own the cottage & lot. (id:60365)
209 - 400 Bronte Street
Milton, Ontario
Great leasing opportunity located in the heart of Milton in the green life business Centre on Bronte Street south north of Derry road west. This commerical condo unit consisting of four examining rooms, front desk section along with a large waiting area. Ample parking space for visitors and tenants to gain access to the building. Great opportunity for professionals and entrepreneurs to gain access to a great location close to Milton's hospitals and residential developments. Note: equipment seen in photos will be negotiable for tenants use. (id:60365)
2005 - 18 Knightbridge Road
Brampton, Ontario
Welcome to meticulously maintained spacious 2 bedroom plus den condo with modern washroom featuring a bright and airy open concept. Living and Dining area. Expansive living area accommodates large family gatherings connected to a spacious dining area. The living room flows effortlessly onto a large enclosed balcony perfect for relaxing with stunning view of Toronto skyline. Laminated flooring throughout living and dining rooms giving a contemporary feel. Situated in a primary location just moments away from Bramalea city Center, Brampton Library Go Bus, Brampton transit, Chinguacousy park, excellent schools, major highways, healthcare facilities, Tim Horton's and restaurants. Don't miss the opportunity to make this bright and spacious apartment your new Home. Perfect for first time home buyers and investors. (id:60365)
5520 Meadowcrest Avenue
Mississauga, Ontario
Fully Furnished home, for Short or long terms. No Carpet All Dark Hardwoods Semi Home, Long List Of Upgrades, Including Stainless Steel Appliances And Gas Stove, Granite Countertops, Spot Lights On Backsplash, Upgraded Kitchen Cabinets, Over The Range Hood/ Microwave, Spotless And It Is Just A Master Piece, Master Bath With Walk In Shower, The List Goes On And On.... **EXTRAS** EV plug in the Garage. (id:60365)
L3 Coleraine Drive
Caledon, Ontario
Very Rare: New Construction of 11,608 Square Feet Freestanding Industrial Building on 1.5 Acres, Open Concept, Office Area, 1 Drive-In Door, 1 Dock Level Door. With-In 3km Drive New Hwy 413 To Be Constructed. Corporate Neighbors Include: Amazon, Canadian Tire, Mars, Husky. Close To Hwy #50, 7 & 427. (id:60365)

