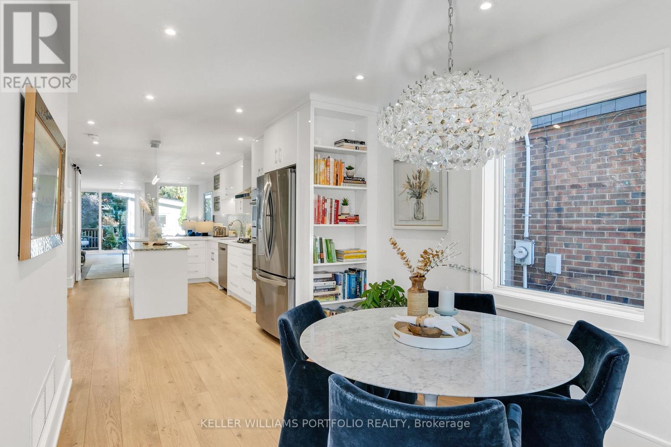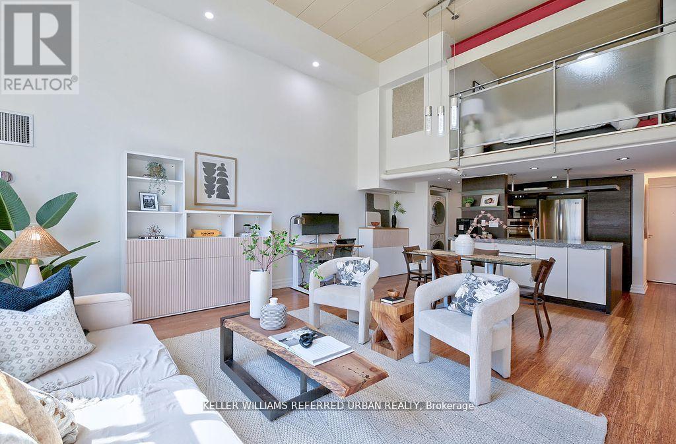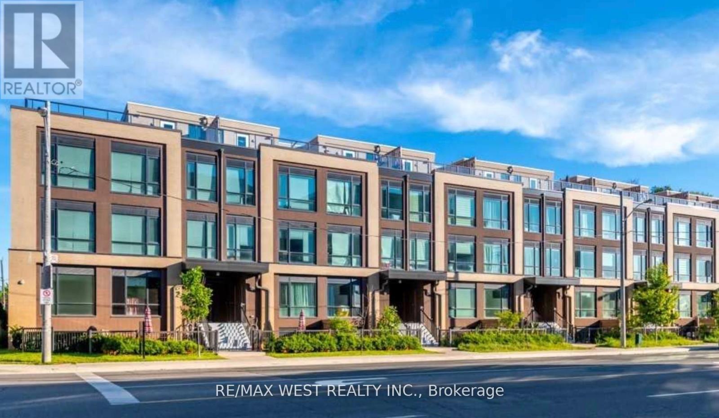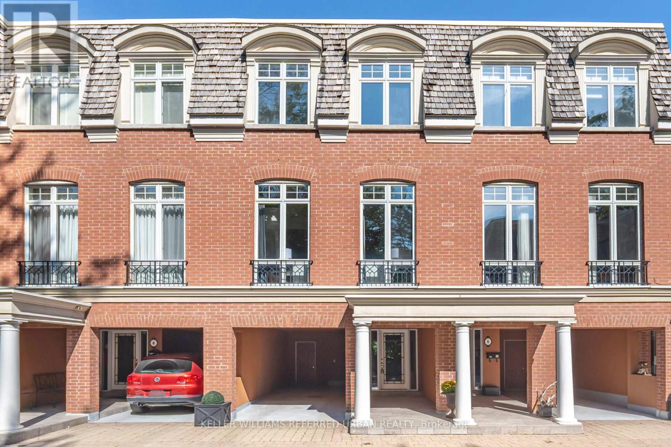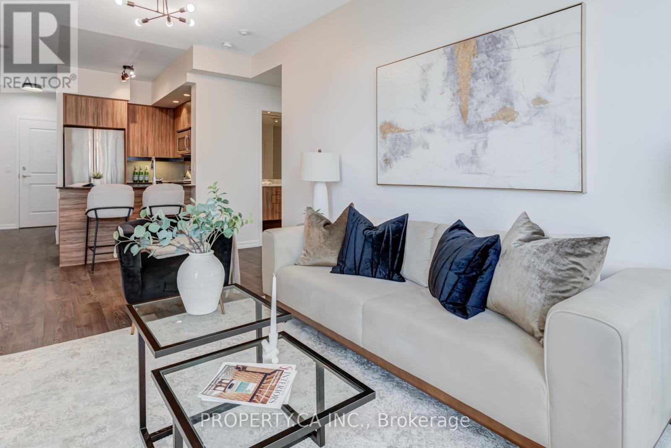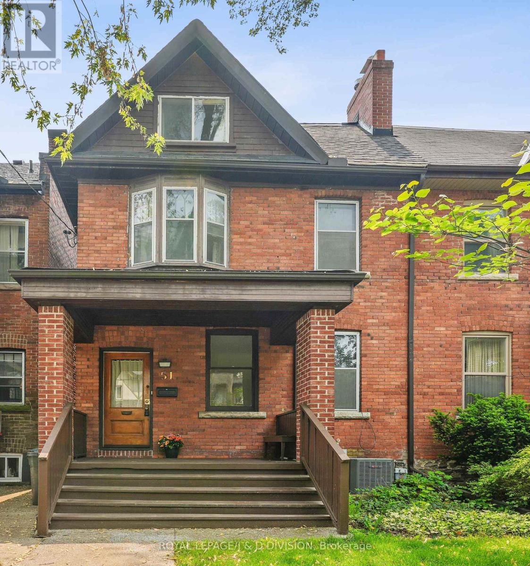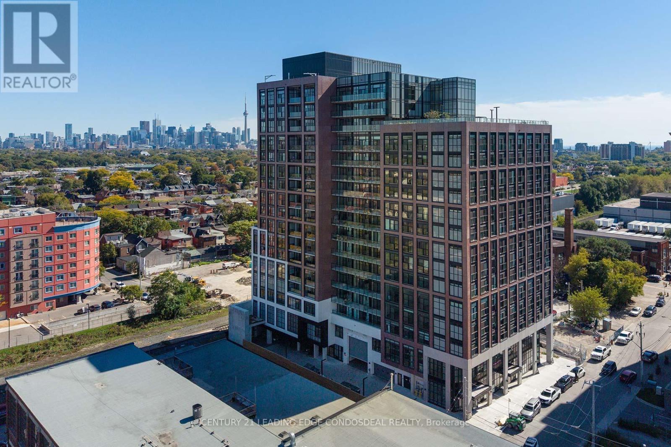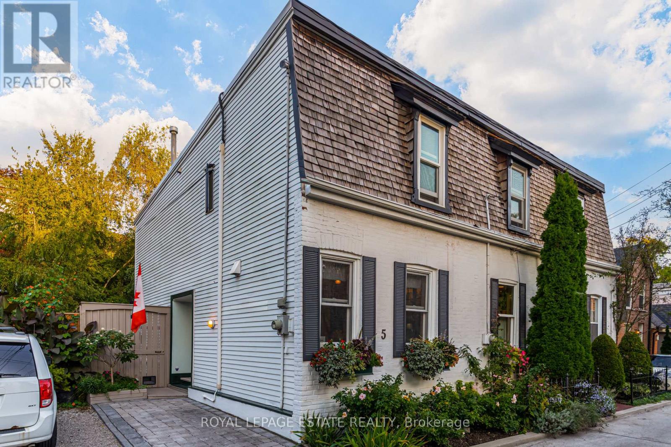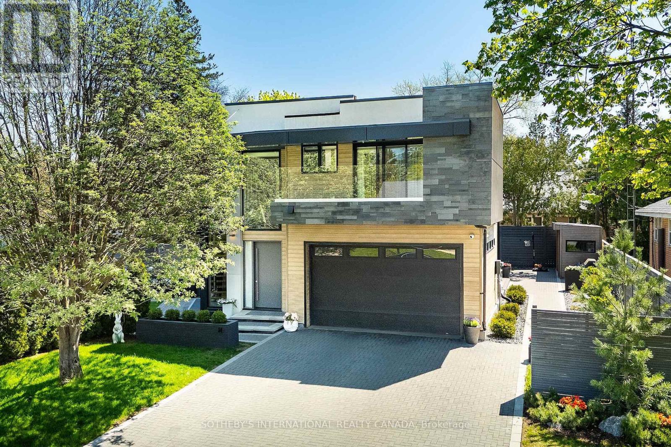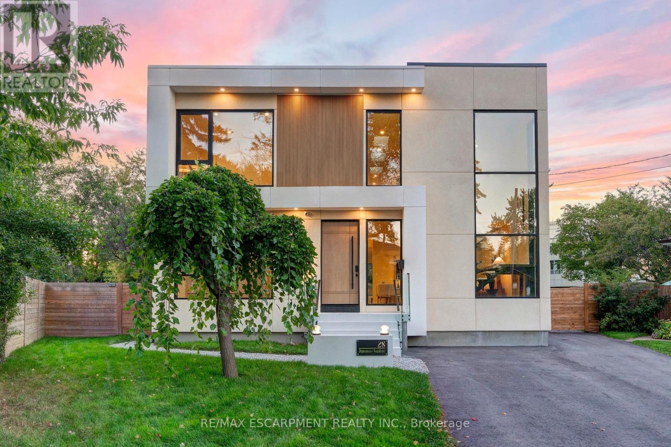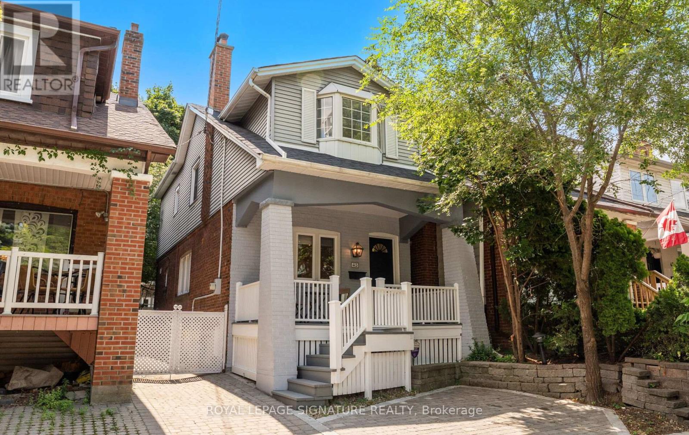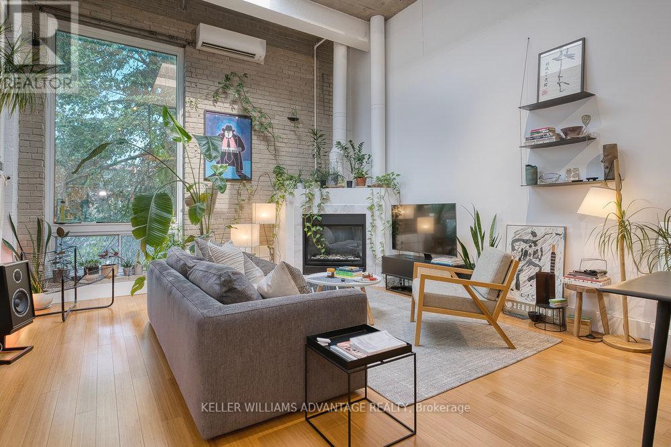470 Merton Street
Toronto, Ontario
This completely rebuilt and reimagined home blends modern design with thoughtful function across every level, creating a private urban retreat in the heart of Davisville Village. Enjoy a beautiful front porch overlooking the quiet tree lined street. Inside, open-concept living spaces are filled with natural light from oversized windows, skylights, and a striking glass staircase that anchors the home and connects all four levels. The chef-inspired kitchen with a statement island, double wall ovens, and custom storage connects seamlessly to the living area and out to a tranquil, tree-framed backyard. Here, a deep 176-foot lot offers a flagstone patio, expansive deck, and a detached studio perfect for work or creativity, all enveloped in greenery that feels worlds away from the city. Upstairs, the primary suite provides a serene retreat with custom closets, spa-like ensuite, and its own private outlook, while secondary bedrooms, and a third floor space that can work as either a family room or fourth bedroom with treetop views adapt effortlessly to family life. A finished lower level with increased ceiling height from underpinning adds additional bedrooms, a rec room, and a full bath, ensuring every need is met with style, comfort, and flexibility. Located in the highly sought-after Maurice Cody School district, this home is perfect for families seeking a vibrant, walkable neighbourhood close to parks, schools, transit, and all the amenities of Bayview and Mount Pleasant. (id:60365)
209 - 160 Baldwin Street
Toronto, Ontario
Welcome to Unit 209 - Kensington Market What is your lifestyle? Why settle for a boring, cheaply made condo when you can own an iconic hard loft in the heart of Toronto's cultural core? Do you want to share a generic hot tub with strangers, or step outside to world-class restaurants, music, and art at your doorstep?This bright, south-facing loft combines quality, character, and location at a rare, never-before-seen price. Soaring ceilings, oversized windows, and premium finishes blend historic charm with modern upgrades. Highlights include an upgraded gourmet kitchen with Dacor induction cooktop, ensuite laundry, two bathrooms, bamboo and hardwood floors, plus a premium parking spot and locker. Residents also enjoy a beautifully designed shared courtyard a rare amenity in loft living. Award-Winning Heritage Conversion Originally built in 1911 as the Koffler Furniture warehouse, later a public school and George Brown College, this heritage building was transformed into lofts that earned the Heritage Toronto Award of Excellence (2006) and the City of Toronto Architecture & Urban Design Award (2007). Unbeatable Location With a Walk & Bike Score of 100, you're steps from Kensington Market, U of T, top hospitals, Chinatown, Queen West, Little Italy, Trinity Bellwoods, the AGO, and more. This is the heart of the city. A Smarter Buy - This is a rare chance to own a loft with history, character, and lasting value all at an incredible price. Why settle for a bland condo when you can live in an award-winning space designed for city living? This isn't just a loft. It's a lifestyle. (id:60365)
310 - 639 Lawrence Avenue W
Toronto, Ontario
Welcome to sophisticated urban living at 639 Lawrence Ave W, located in the heart of Englemount-Lawrence. This modern stacked townhouse with unobstructed view combines style, convenience, and comfort for those seeking the best of Toronto's midtown. Step inside to find a bright, open concept layout illuminated by 9 ft ceilings, where living, dining, and kitchen areas flow seamlessly together. Kitchen perks include tall maple upgraded kitchen cabinetry, large kitchen island with 10 drawers, granite countertops, marble backsplash, undermount valance lighting, and touchless faucet & soap dispenser. Upgraded Blomberg fridge with bottom freezer, slide-in Frigidaire stove, brand new Frigidaire over-the-range microwave, and brand-new Bosch dishwasher with 3rd rack. Upgraded bathrooms with maple cabinets, Caesarstone quartz tops, upgraded Pfister faucets and shower fixtures, and frameless glass shower. Good size entryway closet, semi-ensuite & closet organizers in bedrooms, engineered floor (Torlys), upgraded lighting throughout unit, new tankless water heater (5K), 1 underground parking spot and locker. Outdoor space is a highlight; enjoy a private terrace complete with a BBQ hookup for summer gatherings. Located 2 minutes walk from Lawrence West subway station, and walking distance to Lawrence Square Shopping Centre (grocery, pharmacy, Winners, Canadian Tire, etc.). (id:60365)
5 - 397 Brunswick Avenue
Toronto, Ontario
Welcome to this expansive three-storey executive townhome, tucked away on a private court in Toronto's prestigious Annex neighbourhood. The main floor impresses with soaring 10-foot ceilings, crown moulding, hardwood flooring and oversized windows filling the home with natural light. The large eat-in kitchen offers ample cupboard space, granite counters, and quality appliances. The cozy family room has a walk-out to the outdoor patio overlooking the treelined, landscaped yard. Upstairs, you'll find three spacious bedrooms, including the primary with a four-piece ensuite, and his and her closets. The lower level has its own four-piece bath, versatility as a home office, gym, or media room and walk-out to the private gardens. Located on a quiet, tree-lined court, this home offers a perfect blend of privacy and convenience. The Annex is known for its vibrant restaurants, cafes, boutique shops, and cultural destinations. With multiple subway stations and streetcar lines just steps away, commuting anywhere in the city is effortless. Top-rated schools, parks, and the University of Toronto campus are all within walking distance. (id:60365)
1101 - 65 East Liberty Street
Toronto, Ontario
### Bright, Modern, and Utterly Irresistible Your Urban Oasis Awaits! Nestled in the vibrant heart of King Wests Liberty Village, this exceptional 2-bedroom, 1-bathroom condo is a rare opportunity to own a slice of Toronto's trendiest neighborhood. With its open-concept layout and expansive windows, natural light dances effortlessly throughout the space, beautifully blending comfort with contemporary design. Freshly painted with new light fixtures and ready for your design ideas. From the sleek kitchen to the airy living and dining areas, every inch exudes sophistication and style perfect for everyday living or hosting unforgettable evenings. The generously sized primary bedroom features a walk-in closet for optimal storage and seamless organization. Step onto your private balcony each morning to savor tranquil lake views with your coffee pure serenity in the city. **Top-Tier Amenities You'll Fall in Love With:** - Indoor pool and fully equipped gym. - Billiards room, bowling alley, games room, and golf simulator. - Private theater, guest suites, and more* Prime Location Highlights:** - Just steps to TTC, GO Station, CNE, waterfront parks, and dining hotspots. - Minutes from groceries, boutiques, and everything Liberty Village has to offer Built in 2013, this building is part of a thriving community that combines historic charm with modern flair. Whether you're drawn to its green roof courtyard gardens, Roman sunken garden, or panoramic rooftop Lakeview Club, you'll find a lifestyle designed to elevate every moment. Don't let this stunning condo slip through your fingers. Start packing and unlock your future in King West Liberty Village today where your dreams meet your keys. (id:60365)
51 Chicora Avenue
Toronto, Ontario
A great opportunity for someone to create a perfect city home. This 125 year-old Edwardian residence on sunny South exposure is waiting for a creative person to reimagine the interior. Probate is just completed. Owners are offering very flexible closing date early or later - whatever suits your needs. The property is now vacant and very easy to show. Great project for builders or architects who can create a very attractive home for professionals. Two car parking off the rear lane way is currently rented. Please park on the street for showings and open houses. Chicora Avenue is a tree line street of Century Edwardian homes. Built in 1900 and has been occupied by the current family since 1952.The property is listed with the city of Toronto as a duplex, but does not have two separate apartments currently. It is a handsome 2.75 floors, red brick semi detached home. Currently three cars are parked at the rear of the property. Parking is accessed from laneway off Bedford Road. Great opportunity to renovate to suit. (id:60365)
1402 - 181 Sterling Road
Toronto, Ontario
The House of Assembly Does It Again! This stylish 3-bedroom, 2-bathroom condo offers 914 sq ft of smartly designed living space, plus a private 59 sq ft balcony ideal for morning coffee or evening unwind sessions. With a functional layout, contemporary finishes, and generous room sizes, this home is perfectly suited for modern city living. Set within the bold and thriving community of Sterling Junction, The House of Assembly offers unbeatable convenience with UP Express, GO Transit, TTC streetcars, and the subway just minutes away. Enjoy the best of local culture, cafés, green spaces, and creative energy all right outside your door. Developed by Marlin Spring and Greybrook Realty Partners, this building features premium amenities including a state-of-the-art fitness centre, yoga studio, and a rooftop terrace complete with BBQ stations, dining areas and a kids play zone! *images have been virtually staged. (id:60365)
5 Woodstock Place
Toronto, Ontario
On a secluded Cabbagetown laneway "In prime Cabbagetown, this classic Second Empire 'Worker's Cottage' (circa 1870's) is perfect for a couple who enjoy life! In the summer, enjoy the private award-winning back garden. Prepare a meal at the outside kitchen on the natural gas BBQ while enjoying your guests. Or sit in the back patio, enjoying the quiet in a downtown neighbourhood with only the sound of the fountain to help you relax. Or relax over coffee in the sun-filled screened-in Muskoka Room. In the winter, open a bottle of wine from the 50+ wine cellar, or from the kitchen chiller, and relax by the gas fireplace. This is a home not to be missed: end of row with a side covered entrance, and separate side entrance to the backyard. The front features a mansard roof with ornate dormers. Inside has been renovated top to bottom. Open concept living/dining/kitchen, with hardwood floors, crown molding, gas fireplace, pot lights, designer chef's kitchen, high end SS appl. (id:60365)
31 Overton Crescent
Toronto, Ontario
Welcome to this one of a kind Modern Masterpiece!!! A true architectural gem, this stunning custom built 4+1 bedroom home is a showcase of modern elegance, precision craftsmanship, and unparalleled attention to detail. Designed to impress, it combines striking contemporary aesthetics with the finest materials and top of the line finishes. From the moment you arrive, the beautifully landscaped grounds, sophisticated exterior lighting, and elegant interlock stonework ... Step inside and be captivated by a grand foyer featuring soaring ceilings floating stairs and floor to ceiling windows. Discover a fully integrated smart home, featuring automated blinds, a Ring doorbell, security cameras, smart appliances, and built-in Sonos speakers that fill the home. The chef-inspired kitchen is a standout, complete with premium Bosch appliances, a gas cooktop, built-in oven, microwave, under sink and whole home Kinetico water filtration systems, a built-in coffee bar perfect for both daily life and entertaining. The Stunning home offers 4 spacious bedrooms, each with its own ensuites, built in closets, floor to ceiling windows that flood the rooms with natural light. Luxurious touches are found throughout, including heated floors in the kitchen, bathrooms, and basement. Wellness is a priority with a dedicated gym, sauna, and steam room. Designed for convenience, offering two full laundry rooms and abundant storage. Even the garage goes above and beyond fully finished with heating, tiling, custom lighting, a rough-in for an EV charger, and built-in tire storage. Outdoor living is equally impressive, featuring two spacious patios, a built-in gas grill, and professional landscaping. This one of a kind property is more than just a home it's a lifestyle. (id:60365)
28 Dunsmore Gardens
Toronto, Ontario
Introducing 28 Dunsmore Gardens, a brand-new modern luxury home for sale in Toronto, perfectly combining style, functionality, and location. Situated on an exceptionally large pie-shaped lot, this rare offering delivers the space and privacy typically only found outside the city, while keeping you close to everything Toronto has to offer. Featuring 4+3 bedrooms and 3+1 bathrooms, this home was meticulously crafted with high-end finishes and thoughtful design throughout, making it ideal for multi-generational families, executives, or anyone seeking a move-in ready, one-of-a-kind property. From the moment you enter, the showstopping staircase with sleek glass railings sets the tone for the contemporary interior. The open-concept main floor includes a dedicated office, perfect for working from home. The chef-inspired kitchen features premium Bosch appliances, a Bertazzoni cooktop with gold accents, a servery, and a massive walk-in pantry with custom built-in shelving - perfect for entertaining and everyday living. Upstairs, you'll find four generously sized bedrooms, most with custom closet organizers, including a luxurious primary suite with heated ensuite floors, a curbless shower, towel-warming bar, and a smart toilet with all the latest features. The finished lower level includes a 3-bedroom in-law suite with a full kitchen and living area, offering privacy for extended family, guests, or other opportunities. The exterior is equally impressive with a heated 3-car garage, fully insulated and drywalled, with a 60-amp panel and rough-in for two vehicle lifts. The oversized driveway fits 12+ vehicles, a rarity in Toronto, all secured behind a fully fenced yard with an electronic gate. Located just a short walk to the subway and minutes from Highway 401, Highway 407, and York University, this home offers unparalleled convenience for commuting professionals and families. (id:60365)
45 Hillsdale Avenue W
Toronto, Ontario
Welcome to 45 Hillsdale Ave W, a warm and inviting 4-bedroom family home in Chaplin Estates, just steps from Yonge Street. Featuring a legal front parking pad and a desirable south-facing backyard, this move-in-ready home combines timeless character with thoughtful updates in one of Toronto's most sought-after midtown neighbourhoods. The main floor offers open-concept living and dining with hardwood floors, crown moulding, pot lights, and a gas fireplace with an elegant marble surround. A custom built-in cabinet in the dining area adds both style and storage. The kitchen includes granite counters, a built-in granite breakfast table, premium appliances including a Sub-Zero fridge, Miele gas cooktop, wall oven, and dishwasher, and generous cupboard space for storage. Walk out to a beautifully landscaped low maintenance backyard perfect for relaxing or entertaining, with a covered deck, stone patio, garden lighting and irrigation, a storage shed, and a built-in gas line for BBQ. Upstairs, you'll find 4 comfortable bedrooms and an updated 4-piece bathroom. The versatile 4th bedroom works well as a nursery or home office. The finished lower level offers an additional bedroom, 3-piece bathroom, rec room, laundry, and ample storage, with a separate rear entrance for added convenience. **RECENT UPDATES include a new sloped shingled roof and an upgraded front parking pad and mutual drive (see attachments for full list of improvements)**. Lovingly maintained and in great condition **SEE HOME INSPECTION REPORT** move in and enjoy or customize to your liking. Ideally located in Chaplin Estates, you're steps from Yonge Street's shops and restaurants, top-rated schools (Oriole Pkwy Junior Public and North Toronto Collegiate), excellent parks, and the Eglinton subway station - combining city convenience with a strong sense of community in this prime Midtown location. (id:60365)
206 - 264 Seaton Street
Toronto, Ontario
Magnificent, big and bright, two-level loft available in brick and beam factory-loft conversion. Conveniently located in the heart of Toronto on a tree-lined street of Victorian brick homes in Cabbagetown South. Open-concept sky-lit living and dining areas with gas fireplace, hardwood flooring, large window, and soaring 15 foot high ceilings. Spacious kitchen with stainless steel appliances, top of the line WOLF gas stove, abundant counter space, and centre island. Bedroom with hardwood flooring on second floor overlooks the gorgeous main-floor living space. Freshly renovated custom four-piece bathroom. Relaxation awaits on your totally private roof-top terrace. This wonderfully-kept building - formerly the Toronto Evening Telegram - has been converted into just 10 striking residential lofts in this pedestrian-friendly downtown-east community. Loft is zoned as work/live. Mere steps from multiple transit routes, and an easy stroll to the parks, shops and services of Parliament Street. The best of the city awaits! (id:60365)

