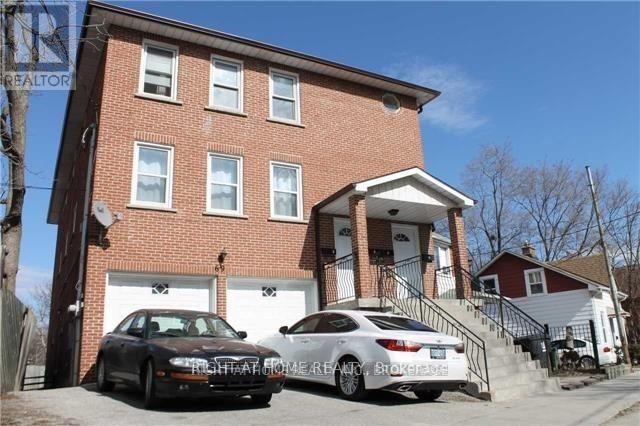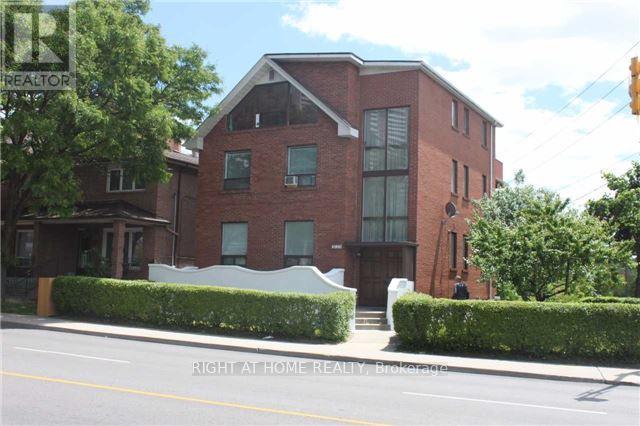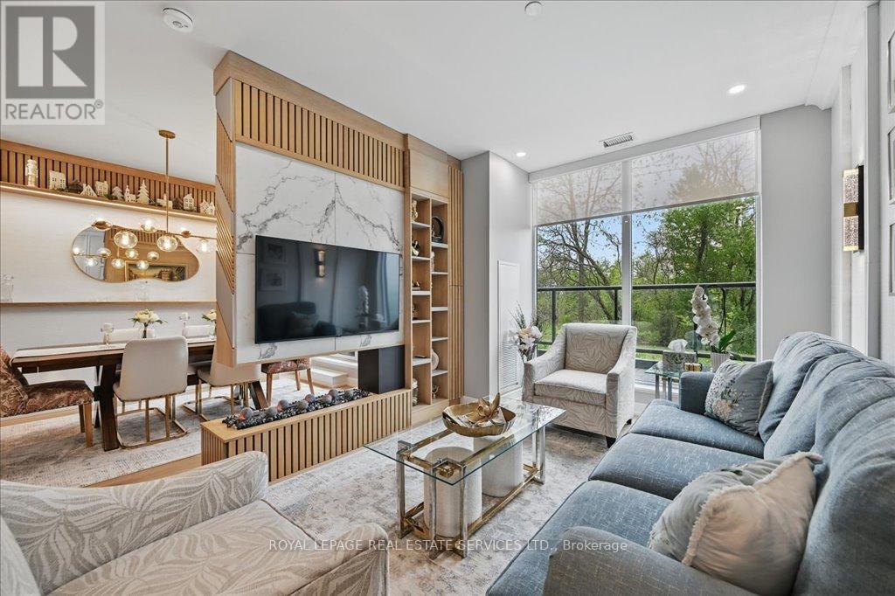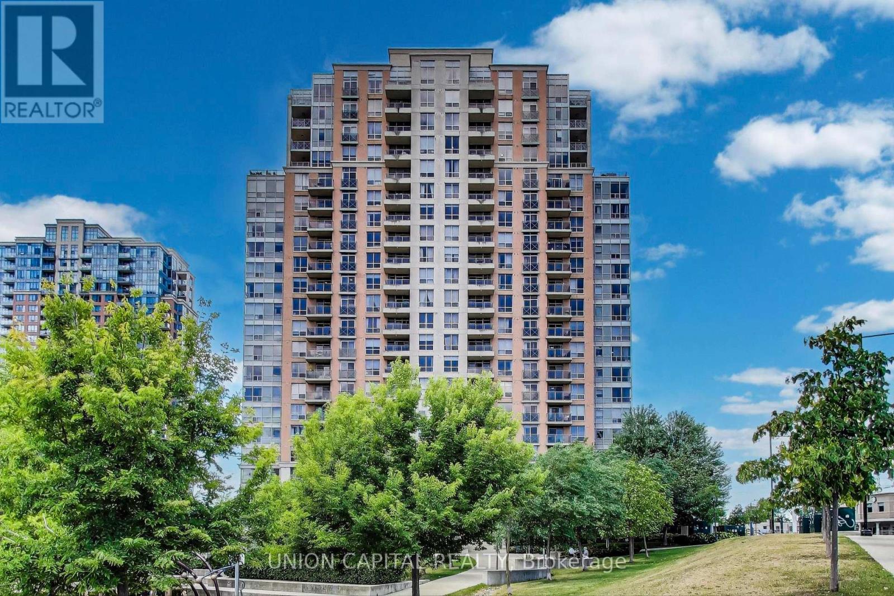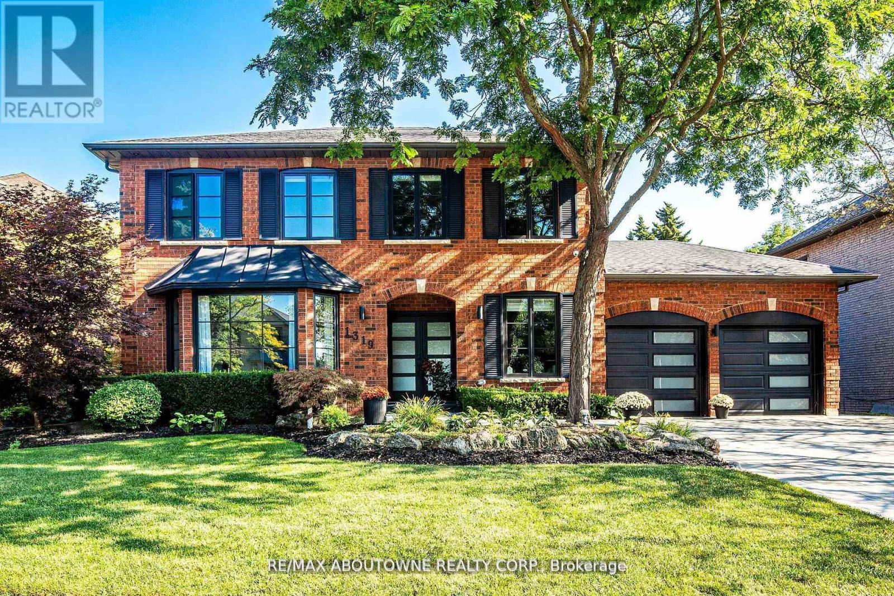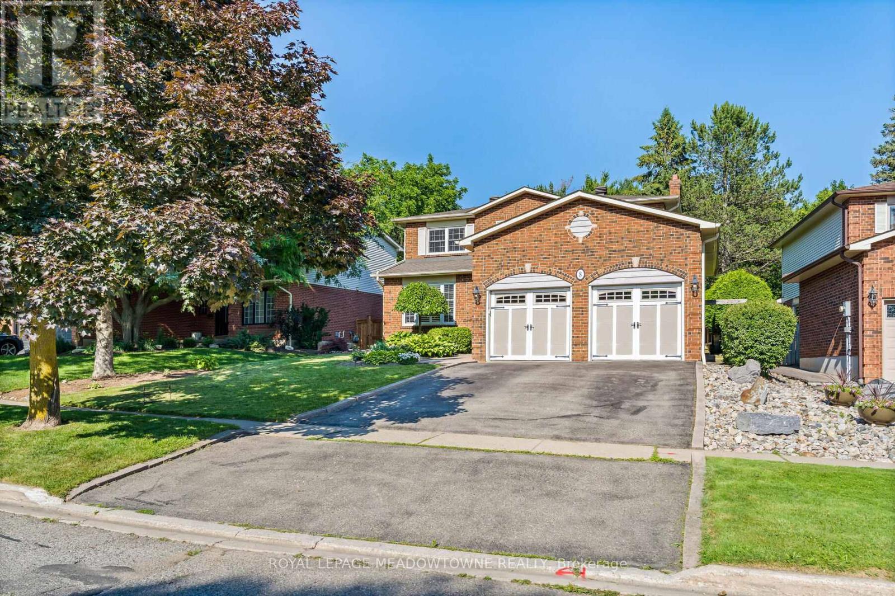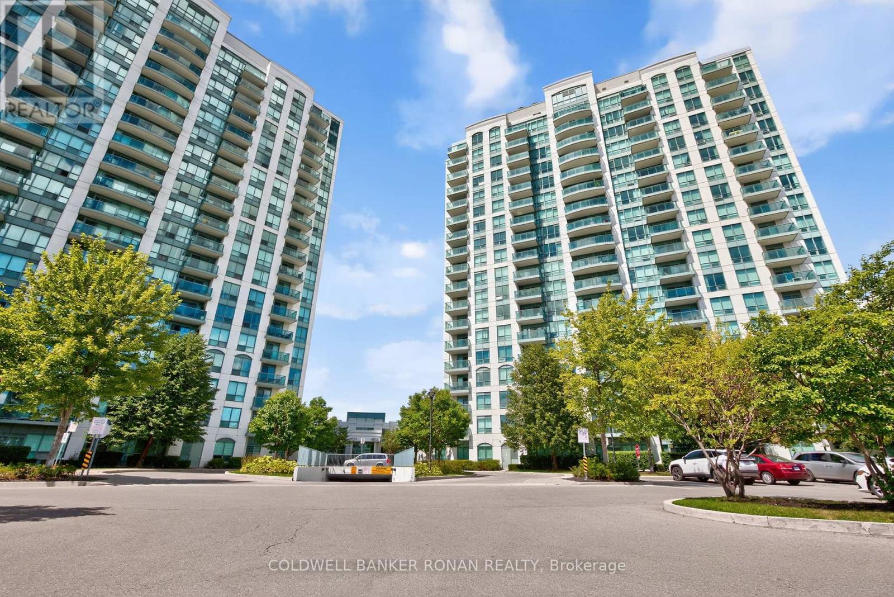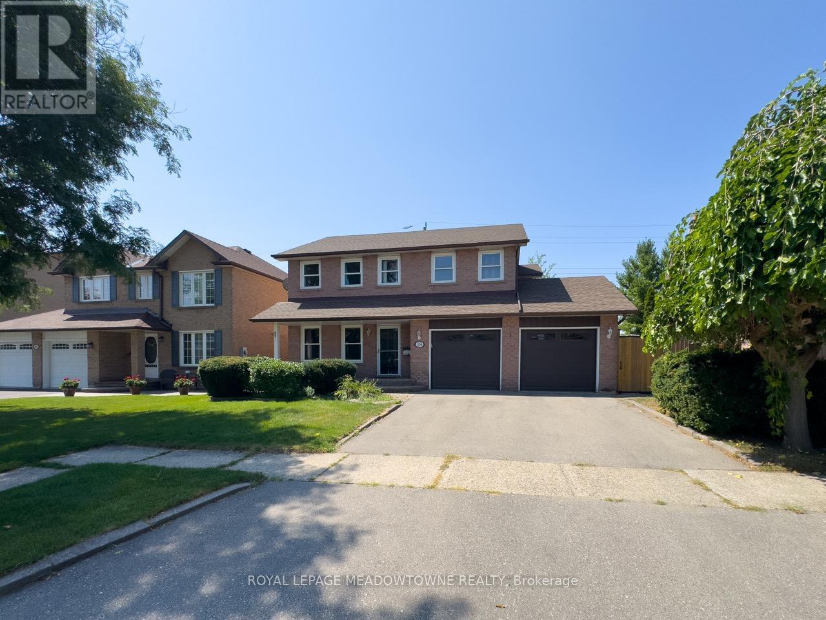#5 - 69 George Street
Toronto, Ontario
*** Major Intersections: Weston Rd/Church St. ***. Renovated Lower Level 1 Bedroom Apartment With Separate Entrance. Its Close-By Parks, Schools Has Easy Access To Public Transit Via The Ttc And Go Transit. (id:60365)
3211 - 360 Square One Drive
Mississauga, Ontario
Absolutely Gorgeous, 1+1 Huge Size Den Converted Into 2nd Bedroom, 2 Washrooms, Bright, Spacious Open Concept Corner Suite Offers A Unique Design. Recently Renovated With New Flooring And Freshly Painted, Very Clean. 10 Feet High Ceiling, 716 Sq Ft Plus 282 Sq Ft Wraparound Large Balcony Offers North/East Clear View. Freshly Painted In Neutral Color. Amenities Include Full-Sized Basketball Court, Gym, Theater Room, Party Room. Steps To Square One, Sheridan College, Library, City Center, YMCA, GO Train & Mississauga Transit. Easy Access To Hwy 403. (id:60365)
#1 - 2123 Lawrence Avenue W
Toronto, Ontario
Spacious & Bright 2 Bedrooms + Den Apartment On Main Level. Excellent High-Demand Location, Laminate Floor Thru Out. Minutes To Ttc, Go Train, Hwy 401 And Hwy 400. Close To Schools, Shops, Hospitals & All Amenities. Rent Includes: Hydro, Gas & Water. (id:60365)
108 - 2489 Taunton Road
Oakville, Ontario
OVER $100K IN CUSTOM UPGRADES! RAVINE-VIEW EXECUTIVE TOWNHOME! TWO SIDE-BY-SIDE PARKING SPACES! Discover the perfect blend of luxury and tranquility in this impeccably designed two bedroom plus spacious den townhome, where every detail reflects sophistication and comfort. Set against a serene ravine backdrop, this residence offers inspiring views that create a rare sense of calm and connection to nature within the city. Rich oak hardwood floors flow seamlessly throughout, enhanced by designer wallpaper that adds texture and visual interest. The chef's kitchen impresses with premium Miele appliances, a generous pantry, and an elegant balance of form and function. Over $100K in custom upgrades elevates the home's character, including a bespoke wall unit, sleek central fireplace, built-in dining cabinetry, refined crown moldings, and a striking staircase with glass panels and artistic detailing. The versatile den with its own ensuite bathroom adapts easily to your lifestyle - ideal as a guest suite, home office, or third bedroom. Upstairs, spa-inspired bathrooms showcase upgraded backsplashes, statement mirrors, and contemporary finishes. Designer chandeliers and sconce lighting create a warm, inviting ambiance throughout. Thoughtfully curated and beautifully finished, this residence is more than a home - it's a private retreat of style, comfort, and inspired design. (id:60365)
1104 - 5229 Dundas Street W
Toronto, Ontario
Luxurious living at "The Essex" built by Tridel. Located in the most desired area of southwest Etobicoke. Close to highways like Hwy 427 and the Gardiner Expressway and steps away from the Kipling TTC & Go Station. Walking distance groceries and shopping to stores like Farm Boy and Starbucks. Have a park (six points park) for your backyard which is permit for kids and dogs. Client has lived and owned in the building for 19 years. The unit features a large and spacious two bedroom and den layout. Large den allows afunctional and large work from home office. Split bedroom layout gives some privacy between the two bedrooms and plenty of sunlight. The kitchen was upgraded in 2014 with granite countertops and fridge. Laundry room provides storage space plus washer and dryer replaced just 3 months ago. Gorgeous city skyline views (plus CN Tower) from the balcony. Unit comes with rarely offered two parking spots steps away from each other on the same floor. All utilities covered in the monthly condo fees (one building in the complex). Building has a full suite of amenities including indoor pool and sauna, billiards room, party room, meeting room, library, three guest suites, golf simulator and outdoor bbq area. Recently renovated amenities, lobby and hallways. (id:60365)
1319 Greeneagle Drive
Oakville, Ontario
Location! Location! Welcome to 1319 Greeneagle Drive nestled in the sought after Gated community of Fairway Hills. Quiet cul-de-sac plus granted access to 11 acres of meticulously maintained grounds. Backing onto the 5th fairway offering breathtaking views as soon as you walk in. This spectacular family home has been extensively renovated with well over 300K spent by the current owners. Painted throughout in crisp designer white, smooth ceilings, over 170 pot lights, updated 200amp panel, new shingles, skylight + insulation, stone driveway and walkway, commercial grade extensive home automation system with security/smart locks, EV ready and smart closet designs. The lower level has been professionally finished with a rec room, 5th bedroom, full washroom, gym and a fantastic pantry/storage room. The primary suite has been transformed to create his and hers closets and a spa- like ensuite with heated floors, glass curb less shower and soaker tub. Entertainers backyard with large deck and heated in ground pool. Close to top rated schools, hiking in the 16 mile trail system, shopping and highway access. Move in and enjoy! (id:60365)
98 Mccrimmon Drive
Brampton, Ontario
Welcome to this beautiful detached corner lot home! This well kept and meticulously maintained home boasts stunning landscaping and offers the perfect blend of comfort and style. Featuring 4 spacious bedrooms, a formal living room, and a separate dining room, this property provides ample space for both entertaining and everyday living. The family sized kitchen with a walkout to a professionally landscaped backyard is ideal for outdoor gatherings and relaxation. The wrought iron gate and interlocking stone driveway add an elegant touch to the homes curb appeal. Enjoy peace of mind with a new furnace replaced in 2024, adding to the home's long term value and efficiency. The unfinished basement offers endless possibilities for customization and creative design to suit your needs. Conveniently located near the GO station, commuting is a breeze and you'll enjoy the added benefit of being within walking distance of parks, the Cassie Campbell community centre, schools, and shopping plazas. Brampton transit is also just minutes away, providing easy access to transportation. Don't miss the chance to enjoy summer festivities at nearby creditview park, just a short drive away. This home is easy to show and a true gem that combines convenience, style and functionality! (id:60365)
22 Maldives Crescent
Brampton, Ontario
Beautiful large brick detached home on a quiet premium lot in The Vales of Castlemore. This 4+1 bedroom home has 3,163 SF of above ground finished area. Features include contemporary flooring, gorgeous porcelain marble bathrooms and a beautiful chefs kitchen. Above the garage there is a Separate In-Law Suite With Own 4Pc Bath & Kitchenette, and with its own unique front entrance. This home has its own double car garage and untapped potential with an unfinished basement. This home being sold under power of sale. (id:60365)
1459 Whitock Avenue
Milton, Ontario
Welcome to this brand-new, showstopper detached home boasting 2661 sqft of aboveground, tucked away on a quiet, family-friendly street. With 5 generous bedrooms, 4 spa-inspired bathrooms, and parking for 4 vehicles, its the perfect fit for growing families. Step inside and fall in love with the open-concept layout, where a chefs kitchen with premium finishes becomes the heart of the home. The basement side-door entry offers incredible flexibility ideal for an in-law suite or future rental income. Upgrades? Over $100,000 in premium finishes, including hardwood flooring throughout, designer touches, and a bathroom oasis that feels like your own personal spa. Commuters will love the easy highway and transit access, while families will enjoy the peaceful community setting. This isn't just a house its a lifestyle upgrade. Don't miss your chance to own one of Milton's finest new builds!. Taxes to be assessed (id:60365)
8 Jason Crescent
Halton Hills, Ontario
From the moment you turn onto this amazing street you'll realize just how special it is! One of the most desirable areas of Georgetown for a reason! Curb appeal is 10++. As you enter through the updated front door, you'll realize this home is special too! The perfect space for your family's next move. Hardwood/stone flooring throughout the main floor. Bright living & dining rooms are the ideal spots for family gatherings and entertaining. Speaking of entertaining, the chef in the family will appreciate the custom kitchen featuring granite counters, Wolf gas stove, S/S Fridge, B/I in Double Dishwasher & B/I S/S Microwave + a 2 zone Wine Fridge & Bar Fridge!! Main floor laundry with access to the generously sized double garage. 3 Spacious bedrooms on the upper level share the spa-like main bath with semi ensuite access from the Primary bedroom. If you need overflow space, the fully finished lower level offers an extra bedroom for guests and a luxurious 3 piece bath! While summer is winding down, there's still plenty of time to enjoy the amazing rear yard.so private you'll forget you have neighbours! A short distance to Historic Downtown with all it has to offer including shops, cafes, restaurants, library/cultural centre, seasonal Farmers Market and various annual events. Short drive to GO Train service and the amenities this great town has to offer. Make the move today to this family friendly area you wont regret it! (id:60365)
1010 - 4900 Glen Erin Drive
Mississauga, Ontario
Stunning One-Bedroom Plus Den Condo in Prime Erin Mills Location Welcome to this beautifully designed, highly functional one plus one bedroom condo located directly across from Erin Mills Town Centre and Credit Valley Hospital, in the heart of one of Mississauga's most desirable school districts featuring the top-rated John Fraser Secondary School. Freshly Painted and newly renovated bath. Private balcony with breathtaking, unobstructed views .Inside, Spacious kitchen featuring granite countertops, a ceramic backsplash, and stainless steel appliances. Brand new washer/dryer. This unit includes one owned underground parking space and a generously sized owned locker. Steps away from endless shopping, dining, and entertainment, with Highways 403/407 just minutes away and public transit within walking distance. Enjoy the luxury of concierge service, touchless entry doors, and a full suite of amenities: Indoor Pool, Sauna, Fitness Centre, Party/Meeting Room. (id:60365)
18 Cotswold Court
Halton Hills, Ontario
Step inside this bright + modern detached home offering 3+2 bedrooms and a beautifully expanded living room perfectly designed for family living. The finished basement adds versatility with extra bedrooms and living space, while the backyard is designed for relaxation with a private hot tub. Flooded with natural light, this cozy yet spacious home sits in a kid-friendly neighbourhood just steps to schools, shopping, and transit, with Calvert Dale park right across the street. Thoughtfully upgraded and move-in ready, its the perfect place for your family to grow. (id:60365)

