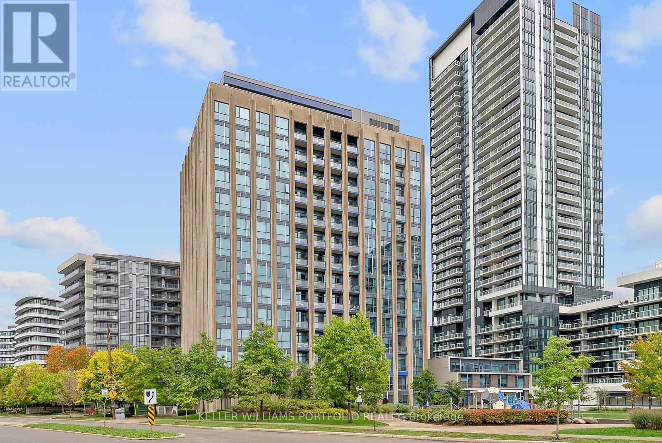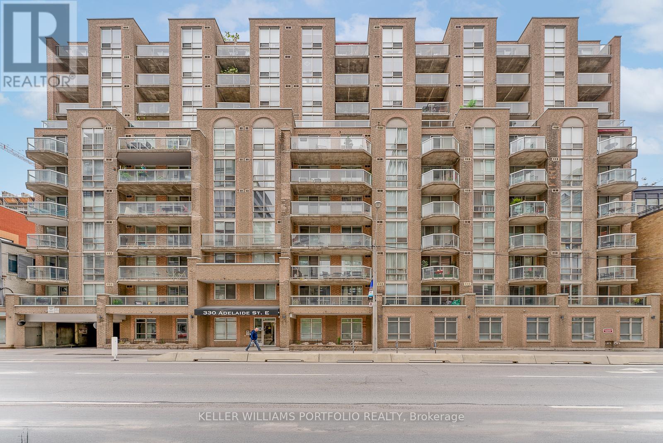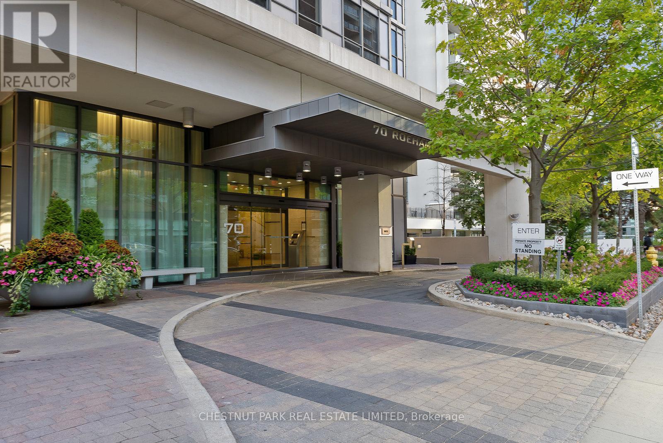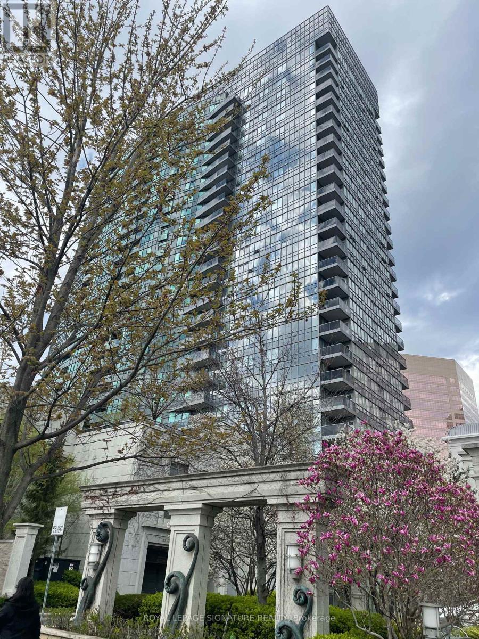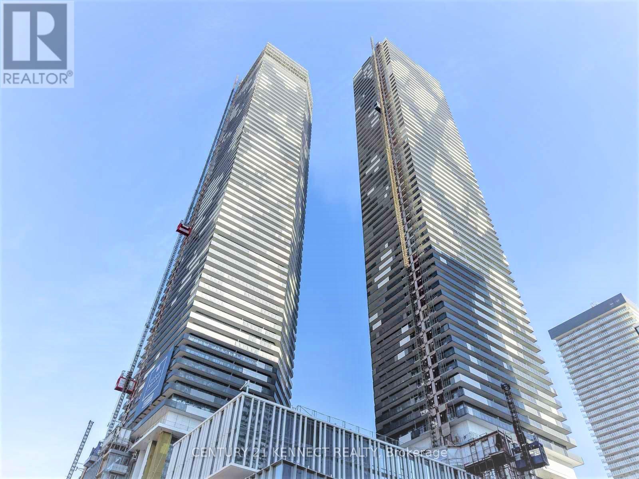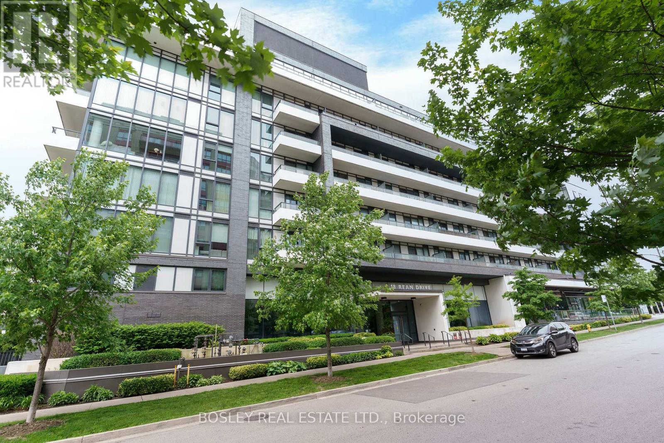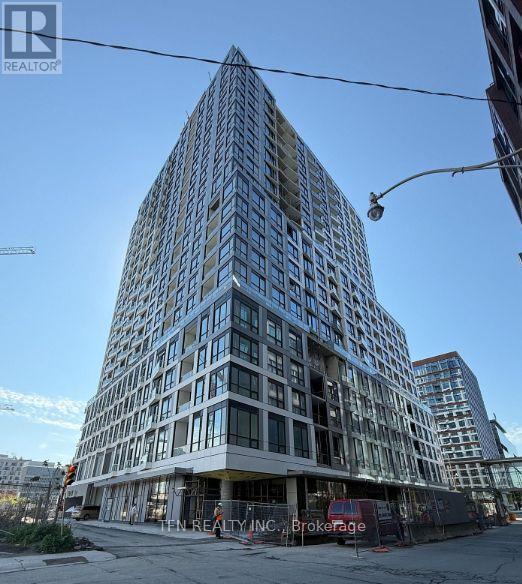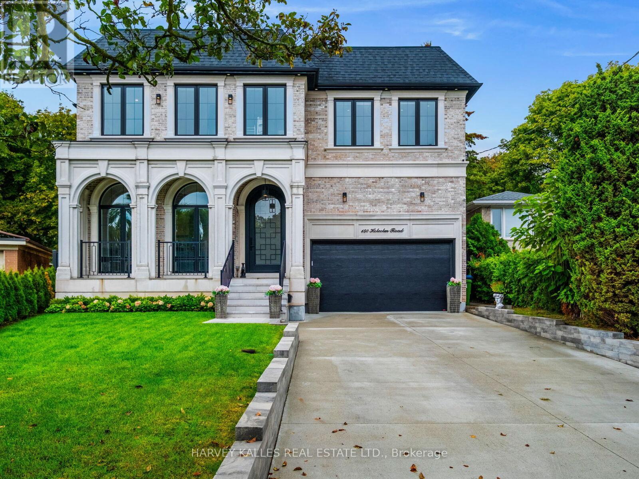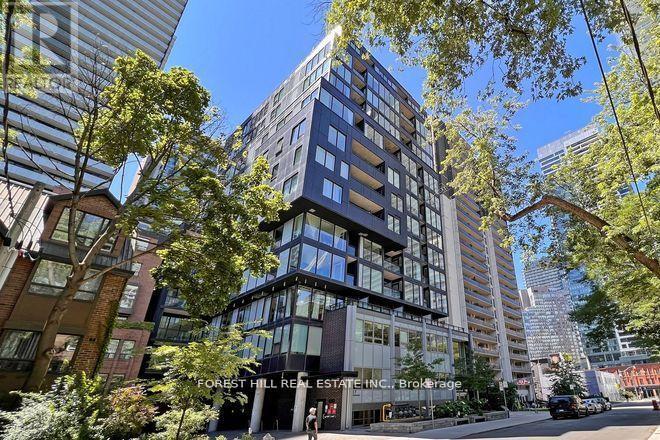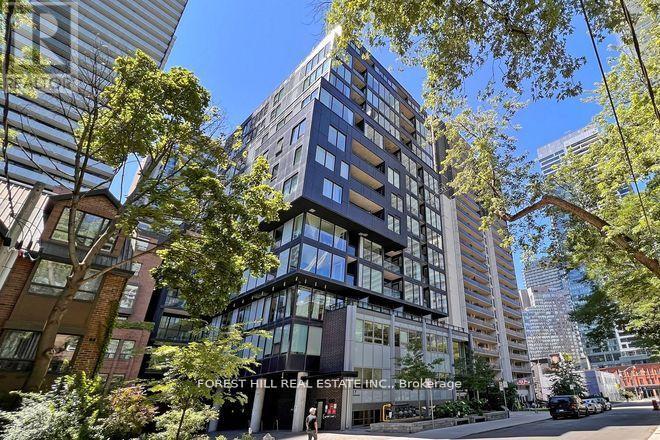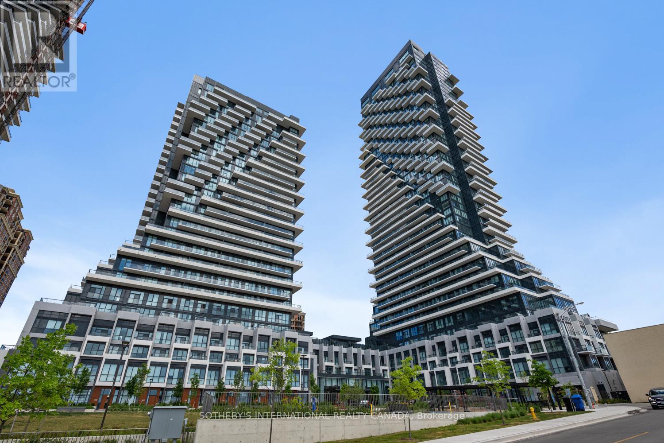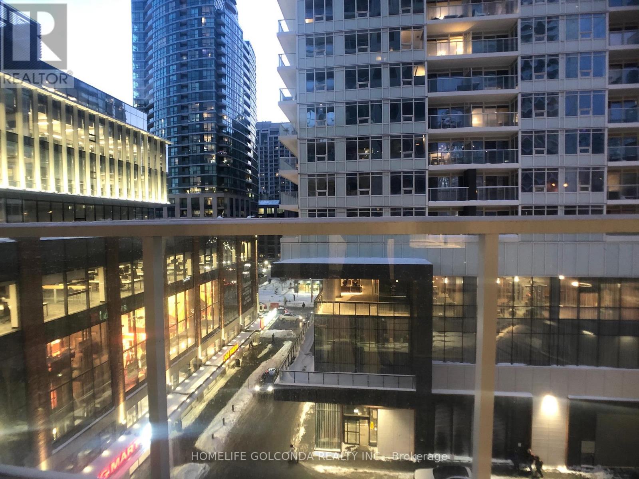1104 - 75 The Donway W
Toronto, Ontario
Beautiful 1 bedroom Condo at "Live At Liv Loft". Fantastic Location Next To Popular Shops At Don Mills - Restaurants, Cafes, Boutiques, Supermarket & Cineplex Movie Theatre. Open concept floor plan with 10 Ft. Ceiling, Modern Cabinets, Counter Tops, floor To Ceiling Windows, Laminate flooring Through Out. Building amenities include: Concierge, Rooftop Garden With Fireplace & Bbq, Gym, Hot Tub, Guest Suites, and more. Close Proximity To Highways & Ttc. (id:60365)
1009 - 330 Adelaide Street E
Toronto, Ontario
Beautifully Kept One Bedroom With Balcony And Locker. Open concept floor plan. Located On The Courtyard Side Of The Building Away From The Traffic. Steps From The Vibrant St. Lawrence Market And Historic Distillery District. Building amenities include: Rooftop Terrace With BBQ Facilities, Well-Equipped Large Gym And Exercise Room, And An Party Room. This Unit Is A Walker's Paradise. Easy Access To A Variety Of Shops, Popular Restaurants, Eaton Centre, The King Subway Station, DVP/QEW, And Much More. (id:60365)
719 - 70 Roehampton Avenue
Toronto, Ontario
Tridel-built "The Republic II" at Yonge & Eglinton. Fabulous split-bedroom layout with bright, west-facing unobstructed views. 2 bedroom, 2 bathrooms, 9' ceilings, and an open-concept kitchen with centre island overlooking the sunlit dining and living area with walk-out to balcony. Spacious primary bedroom with walk-in closet and ensuite. Large second bedroom across from a 4-piece washroom. Move-in ready with new flooring and fresh paint. Spa-like amenities include indoor pool, sauna, BBQs on the common terrace, 24-hour concierge, guest suites, gym, and party room. Steps to TTC (Eglinton Subway & future LRT), shopping, restaurants, bars, movie theatre, and multiple parks, everything at your front door. (id:60365)
819 - 25 Greenview Avenue
Toronto, Ontario
Enjoy Living In This Magnificent Corner Unit By Tridel At Yonge & Finch With Unobstructed North-West Views. Open Concept Kitchen with Almost New Stainless Steel Appliances. Den Can Be Used As 3rd Bedroom. Steps To Yonge & Finch Subway, Restaurants, Shops And Park. One Of The Best Floor Plans In The Building. Breathtaking Grand Lobby. 24 Hr Concierge, Indoor Pool, Sauna, Guest Suites & So Much More. No Smoking & No Pets. (id:60365)
5212 - 138 Downes Street
Toronto, Ontario
High Floor Unit In Sugar Wharf Condos. W/O To Balcony To Clear City Views! Floor To Ceiling Windows. Open Concept Kitchen With High-End Built-In Appliances. Excellent Location And Convenient. Steps To George Brown, Park, Harbour Front St. Lawrence Market, Union Station, CN Tower, Financial Area & Quick Access To Gardiner/QEW And Much More!! (id:60365)
610 - 18 Rean Drive
Toronto, Ontario
This sun-filled 2 bedroom-2 bathroom corner unit has all you need. Enough space to host a family of four, 9 ft ceilings, parking, locker and great amenities. Bayview Village and Loblaws are right across, bus stop is in front on the building. Mid-rise NY2 Condo has a Lounge , Fitness Club, Party Room, Rooftop Terrace equipped with BBQ stations and gardening pots. Bayview Subway Station is 8 minutes walk. Easy access to Highways 401 and 404 ensures effortless commuting. This condo is perfectly situated for those seeking a modern, convenient lifestyle in a prime location. (id:60365)
618 - 15 Richardson Street S
Toronto, Ontario
Welcome to Empire Quay House!This beautifully upgraded 1-bedroom, 1-bathroom suite offers a modern design with one of the rare layouts featuring a spacious south-facing balcony. Soaring 9-foot ceilings, expansive windows, and a thoughtfully designed floor plan fill the space with natural light.The kitchen boasts sleek quartz countertops, a matching backsplash, and energy-efficient appliances. Additional features include in-suite laundry, new window coverings, and a generous balcony, perfect for relaxing or entertaining. Residents enjoy premium amenities, including a 24-hour concierge, coworking spaces, a fully equipped gym with yoga and spin studios, a party room, a 12th-floor lounge, a BBQ courtyard, and a dog-friendly area.With a Walk Score of 92 and a perfect Transit Score of 100, youre just steps from Sugar Beach, Union Station, Scotiabank Arena, the Distillery District, St. Lawrence Market, and more. (id:60365)
150 Holcolm Road
Toronto, Ontario
Timeless Elegance & Remarkable Craftsmanship Throughout this Luxury Custom Home! Filled w/ Natural Light, 4 + 2 Bedrooms & 7 Baths. Architectural Masterpiece built w/ Attention to Every Detail & Highest Quality Finishes. 11 Foot Ceilings on Main & 2nd Fl. Main Floor Office/Library. O/C Kitchen/Breakfast/Family Rms w/o to Oversized Deck & Backyard. Chefs Kitchen, Hi-End Appl. Formal Dining Rm. Custom 9 ft Solid Wood Doors. Butler's Pantry. B/I Custom Media Storage. 2 Gas Fireplaces. Sumptuous Primary w/ Feature Walls, 7-pc ensuite, 17 x 12 Ft Dressing Rm w/ Make-up Table & Separate Shoe Closet. 2 Laundry Rms. All Bedrooms w/Ensuite Baths. 2nd Fl Feature Wall w/ LED lighting. Dimmers, Charming Arched Windows(M). Stone Porch. Custom Front Door, Brick/Stone ext. Security Cameras. Wine Cellar, Large Rec w Wet Bar. 10 Ft Ceilings in Bsmt. Gym & Hobby Rms (could be 5th & 6th Bdrms) 2 Car Garage. Imported Stone Floors. Wood floor, Skylight, Wrought Iron Railing. Caesarstone Counters. Steps to park and Community Centre.150 Holcolm Road boasts 2,191 Square feet, plus a Full-Sized 18'9" x 17'4" Garage with a 15 foot Ceiling (Tall enough for a Lift) on The Main Floor, with Eleven Foot Ceilings. The 2nd Storey, Measures 2,567 Square Feet, with 4 Bedrooms, Each with Ensuite Bathroom, plus a Laundry Room and again, Eleven Foot Ceilings. The lower Level is 2,313 Square Feet, with a Recreation room Spanning almost 46 Feet, plus 2 Bedrooms, Two 3 Piece Bathrooms, a Second Laundry Room, a Wine Cellar, with Ten Foot Ceilings and a Walk-Up to the Backyard. That's 4,758 Sq Ft above Grade and 2,313 in the basement, for a total of 7,071 Square feet. Other Notables: All Built-Ins Done On-Site. Two HVAC systems. Automatic Sensored Closet Lighting in Bedrooms. Custom Imported Faucets. 2 Laundry rooms with Full-Sized Washer and Dryer. (id:60365)
1202 - 17 Dundonald Street
Toronto, Ontario
Beautiful Views Abound From This 2 Bedroom and 1 Bathroom Condo! Fully Furnished With Flair And Style, Tenant Can Move Right In! Open Concept Living With Brand New Contemporary Furniture, Wood Plank Styled Vinyl Flooring, Floor To Ceiling Windows, And Balcony. Modern Kitchen Boasts Built-In; Fridge, Stove, Dishwasher, Stainless Steel Oven, Stainless Steel Microwave. Laundry Closet With Stackable Washer And Dryer. Amenities Include; Gym, Party Room, Rooftop Deck, Guest Suite, Visitor's Parking, And Bicycle Storage. 24 Hr Surveillance Concierge. Superintendent On Site. Heat, Central Air Conditioning, Building Maintenance, Building Insurance Included In Rent. Tenant Pays Utilities; Hydro & Water. Location Is Outstanding With Easy Access To Wellesley Subway Station From The Condo Lobby Entrance. Church St & Yonge St Stores And Restaurants Within Close Walking Distance. Convenience Is An Understatement! Easy Commute For TMU And U of T Students/Faculty. Tenant Insurance Package Required. Principal Rooms Open Concept. Builder's Floorplan Attached. Inquire re: Pets And Parking. (id:60365)
908 - 17 Dundonald Street
Toronto, Ontario
This Bright And Furnished, South-East Corner Suite Features 2 Bedrooms, 2 Bathrooms & A Study Area. With Approximately 741 sq ft And Graciously Sized, This Modern Open Concept Unit Includes; New Contemporary Furniture, New White Oak Plank Styled Vinyl Floors, and Freshly Painted Walls. Modern Kitchen Features Built-In Fridge/Freezer, Built-In Stove & Stainless Steel Oven, Built-In Dishwasher And Stainless Steel Microwave. The Unit Includes An EnSuite Laundry Cupboard With Stacked Washer And Dryer For Tenant's Convenience. Enjoy Sunny Days On The Balcony With Ample Space For A Table and Chairs. Enjoy Access To Wellesley Subway Station Directly From The Condo's Lobby - Convenience Is An Understatement! Amenities Include; Gym, Party Room, Rooftop Deck, Guest Suite, Visitor's Parking, And Bicycle Storage. 24 Hr Surveillance Concierge. Superintendent On Site. Included In Rent; Heat, Central Air Conditioning, Locker, Building Insurance, Building Maintenance. Tenant Pays Utilities; Hydro & Water. Parking Available At $150.00 Per Month. Within Close Walking Distance To Yonge St And Church St Shops And Restaurants. Situated Primely For Easy Commute To U of T and TMU. Tenant Insurance Package Required. Please Inquire Re: Pets. Builder's Floorplan Attached. (id:60365)
1109 - 30 Inn On The Park Drive
Toronto, Ontario
Explore sophisticated urban living in this newly built 3-bedroom, 3-bathroom, 2100 square foot (apprx) executive suite with 1 parking in one of the most luxurious developments in the city (*unfurnished option*)! Ideal location, Auberge on the Park is Surrounded by Toronto's most exclusive North York neighbourhoods! Boasting a luxurious art deco design & essential amenities this residence promises a distinctive blend of class, comfort & convenience. This sunlit corner suite boasts an array of floor-to-ceiling windows providing an abundance of natural light & breathtaking southeast views of the Toronto Skyline. Experience luxury living in this thoughtfully designed condo featuring an open-concept floor plan, seamlessly blending the living, dining, & kitchen areas, perfect for both entertaining & daily living. The flow continues outdoors with 2 oversized terraces (approx 700 sq ft) overlooking Toronto, offering exceptional exterior living spaces. The chef's kitchen features high-end Miele appliances, an oversized island with a quartz waterfall feature & counter top, breakfast seating, custom quartz backsplash & ample cabinetry. Enjoy 3 spacious bedrooms, including a primary suite with a 5-piece ensuite, large walk-in closet and a double closet with stunning south views, while the 2 additional bedrooms, each with their own walk-in closet & picturesque east views, are thoughtfully situated on the opposite side of the unit for added privacy. Additional features include: 9ft ceilings, luxury hardwood floors throughout; an ensuite laundry room, ample storage space & pot lights. Enjoy seamless access to the LRT, Shops at Don Mills, restaurants, big box stores & parks. Seize this incredible opportunity to make Auberge on the Park your home! Outstanding resort like amenities featuring an outdoor pool, cabanas, whirlpool spa, rooftop garden/terrace w/ bbq area; state of the art gym w/yoga & spin studios; lounge area; party rm; private dining rm; 24 hr concierge & pet area. (id:60365)
605 - 17 Bathurst Street
Toronto, Ontario
Well Maintained One Bedroom, West Facing, Modern Kitchen, Elegant Marble Bathroom, Functional Layout, Laminate Floor Throughout. Interior 492 S.F. +88 S.F. Balcony. Over 23,000 S.F. Hotel-Style Amenities. 50,000 S.F. Loblaw's Supermarket & Retail Shops Right Downstairs. Steps To Ttc, 8 Acre Park, Schools, Community Centre, Shopping, Restaurants, Cn Tower, Rogers Centre, Banks; Minutes To Highways, And More. (id:60365)

