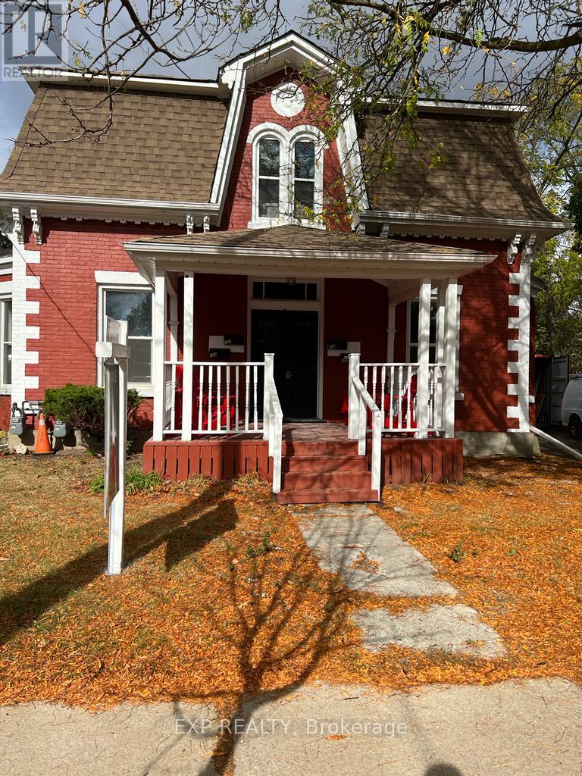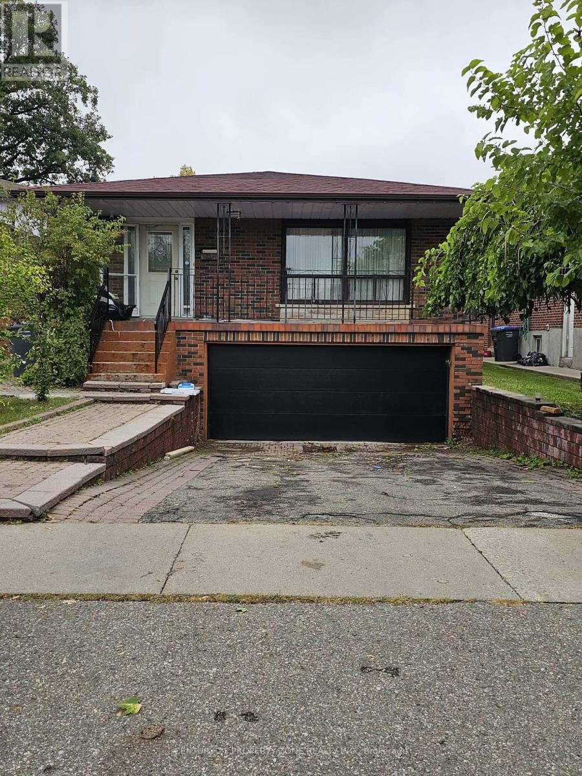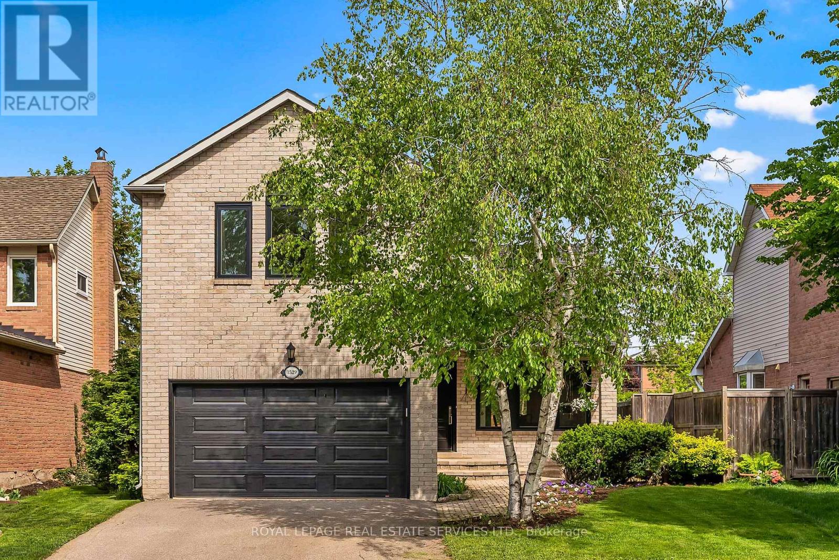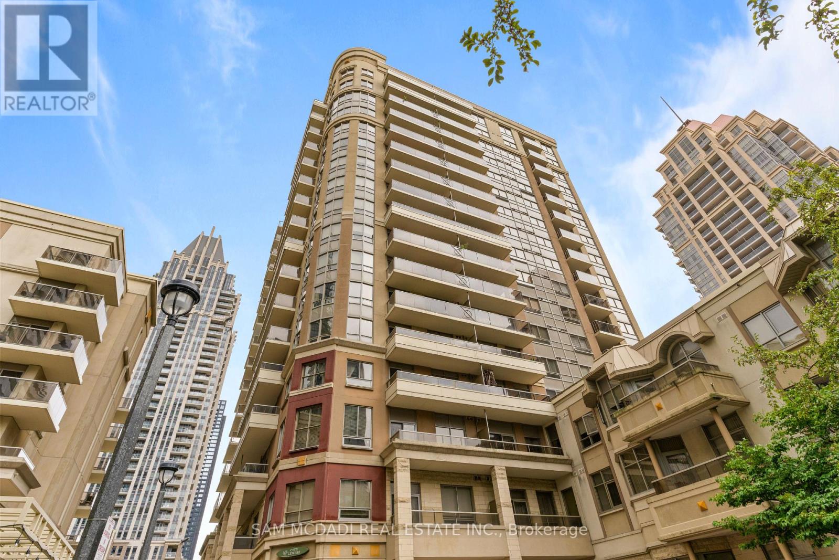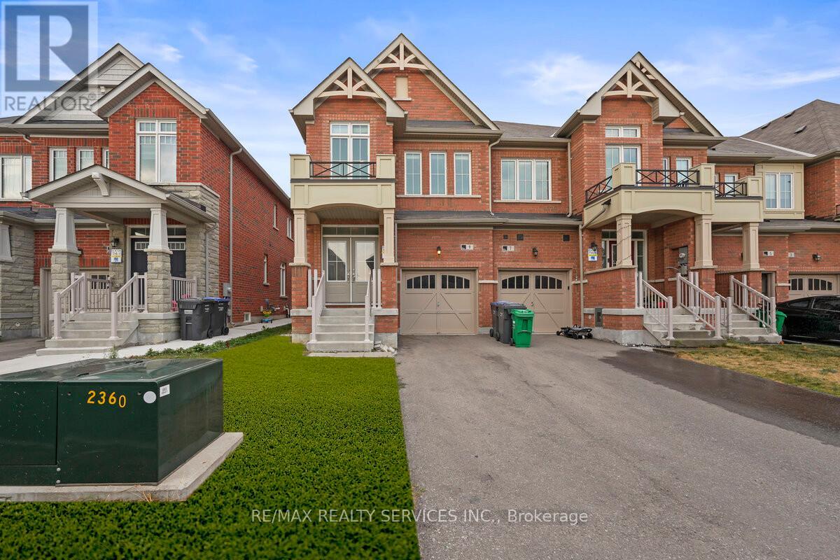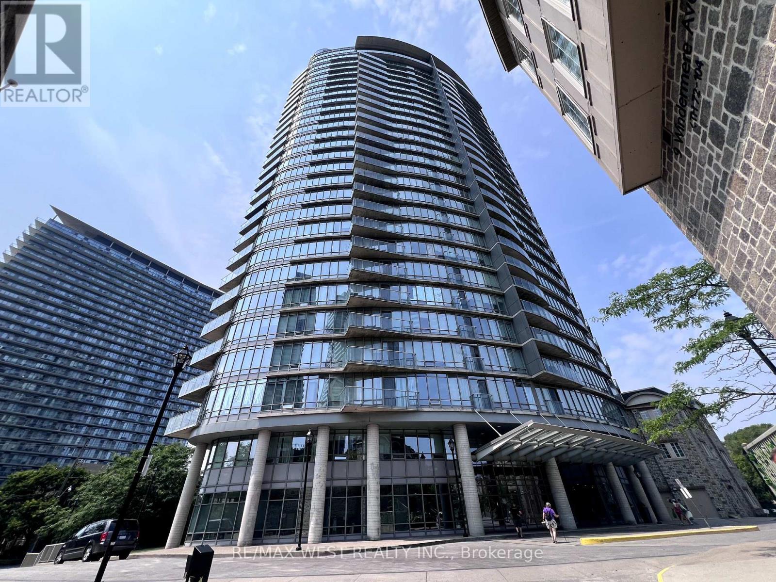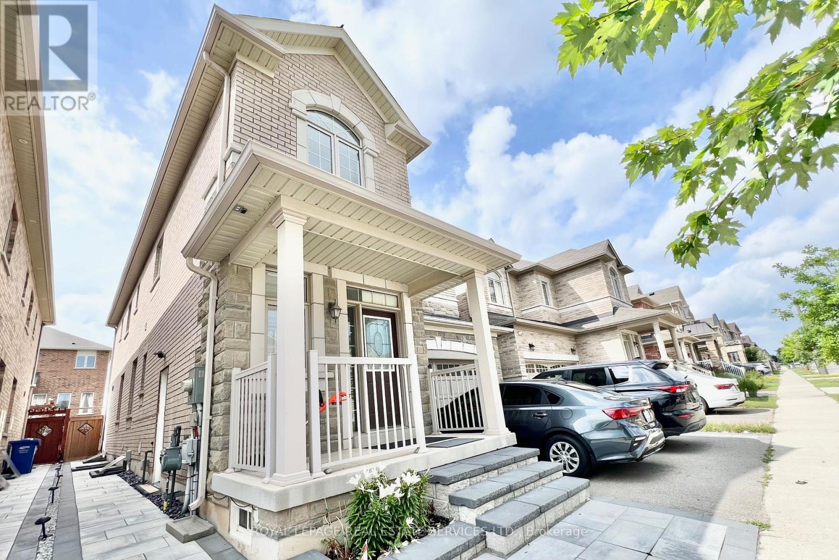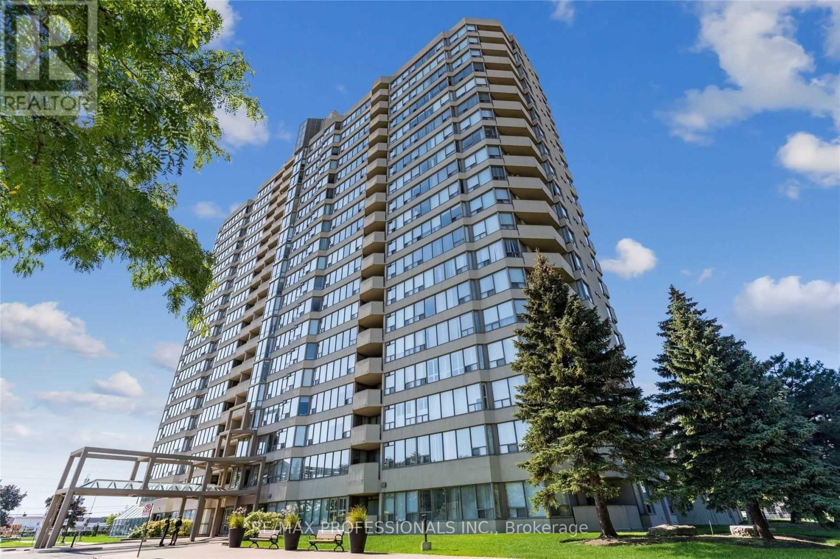70 Nelson Street W
Brampton, Ontario
For Rent 70 Nelson St. W, Brampton Welcome to this newly renovated legal 1-bedroom apartment in a charming century home, ideally located in the heart of Downtown Brampton. This second-floor unit offers the perfect blend of character and modern convenience, with a private entrance, bright open-concept layout, and brand-new finishes throughout. The living and dining area features modern flooring (no carpet), fresh neutral tones, and plenty of natural light. The stylish kitchen includes sleek cabinetry, a subway tile backsplash, and a convenient over-the-range microwave. The spacious bedroom is highlighted by a walk-in closet and a private ensuite washroom with updated fixtures and clean, modern design. Additional features include: Private second-floor location1 dedicated parking space Bright, spacious layout with modern finishes Subway tile accents in kitchen and bathroom Beautifully maintained century property with updated systems This rental is in an unbeatable downtown location. Just steps from Gage Park, the Rose Theatre, and the GO Transit hub, you'll enjoy unmatched access to shops, restaurants, cafés, and cultural amenities. Stroll to weekend farmers markets, enjoy year-round events at Garden Square, or relax in the greenery of Brampton's signature park all right outside your door. Whether you're a professional looking for a stylish space near transit or a couple wanting to enjoy the walkable downtown lifestyle, this apartment is an excellent choice. (id:60365)
Upper - 7600 Middleshire Drive
Mississauga, Ontario
Welcome to this beautifully updated home that combines modern luxury with everyday comfort. Thebrand-new kitchen features stainless steel appliances, quartz countertops, and a sleek designerbacksplashperfect for family meals and entertaining. The main level showcases upgradedhardwood floors and tiles throughout, with 4 spacious bedrooms including a stunning primarysuite with a brand-new 4-piece ensuite. All bathrooms have been tastefully upgraded, offering afresh and modern feel.Step outside to enjoy the large front porch and a private backyard with mature trees, creatingthe perfect setting for outdoor gatherings or quiet relaxation. Situated in the highlysought-after Malton community, this home is just minutes from schools, parks, plazas, WestwoodMall, Pearson Airport, places of worship, transit options (MT, BT, TTC, GO), and majorhighways.A rare opportunity to lease a move-in-ready home that blends elegance, comfort, and convenience in one of Mississaugas most desirable neighborhoods. (id:60365)
1529 Greenbriar Drive
Oakville, Ontario
Rare Glen Abbey Opportunity! Move into one of Oakville's most desirable neighbourhoods at an incredible price point - just steps from the beloved Monastery Bakery! This traditional two-storey detached home sits on a quiet, family-friendly street and is bursting with potential. Situated on a 42-foot lot, it features a large, fully fenced backyard (sodded in 2020) with no rear neighbours - perfect for children, pets, or summer entertaining. Inside, you'll find 3 spacious bedrooms, 2.5 bathrooms, and a 1.5-car garage. Major updates were completed in 2021, including new windows, roof, front door, and garage door - giving you peace of mind on the big-ticket items. The location is unbeatable: close to top-rated schools, everyday amenities, the Glen Abbey Community Centre, Glen Abbey Golf Course, Lions Valley Park, and miles of scenic trails. With a solid foundation, this home is ready for your personal touch to truly make it your own. Don't miss this chance to get into this detached Glen Abbey home! (id:60365)
32 - 9900 Mclaughlin Road N
Brampton, Ontario
Gorgeous 1712 sq ft end-unit Tuscan Model in the highly sought-after community of The Homestead. This immaculate home boasts a bright, spacious layout with an abundance of natural light throughout. The main floor features a large formal dining room and an open-concept living/family room with walkout to a private deck and perfectly sized fenced yard. The modern kitchen, updated with brand new appliances in 2023, flows seamlessly with stylish laminate flooring across the main level. Upstairs offers new laminate flooring (2023), a generous primary retreat with walk-in closet and 4-piece ensuite with soaker tub, plus two additional large bedrooms, including one with vaulted ceilings. Freshly painted in June 2024, the home also includes a large unfinished basement with laundry, and a single car garage with interior access. Spotless, move-in ready, and located in one of the most desirable communitiesthis home is a must-see! Photos taken when property was vacant. (id:60365)
211 - 350 Princess Royal Drive
Mississauga, Ontario
Welcome To This Bright And Spacious 2 Bedroom, 2 Bathroom Suite In Amica Building (no age restrictions for buying), Offering 1044 sq.Ft. Of Stylish Living In The Heart Of Mississauga City Centre! This Desirable Corner Unit Features An Open Concept Layout With 9ft. Ceilings, Hardwood Floors Throughout, And Has Been Freshly Painted For A Move-In Ready Feel. Enjoy The Wrap-Around Balcony With Expansive Views And Abundant Natural Light Flooding Every Room. The Functional Kitchen Flows Seamlessly Into The Living And Dining Area- Perfect For Entertaining. Both Bedrooms Are Generously Sized, With Primary Bedroom That Offers Walk-In Closet And 3Pc Ensuite , Walk In Shower With Seat And Accessible Bars. Located In Prime Spot, You're Steps From Sq.One, Sheridan College, Living Arts Centre, Celebration Square, Restaurants, Transit, And Major Amenities. Easy Access To Future LRT, Highway 403, 401, QEW, And GO Train. A perfect combination Of Comfort, Style And Convenience! (id:60365)
9 Phyllis Drive
Caledon, Ontario
Welcome to this gorgeous, freshly painted 4-bedroom end-unit freehold townhouse just like a semi-detached located in the prestigious Caledon Southfields Village community! This home boasts an open-concept main floor layout and a fully modern kitchen with stainless steel appliances. The spacious primary bedroom features a walk-in closet and a luxurious 4-piece ensuite. All four bedrooms are generously sized, and the laundry is conveniently located on the second floor. Fresh paint throughout enhances the bright, inviting atmosphere. Bonus: This property offers great potential to create a basement apartment with separate entrances from both the side and the garage perfect for additional income or extended family living. Ideally situated within walking distance to schools, parks, and just steps from the Scenic Etobicoke Creek. (id:60365)
11 Nathaniel Crescent
Brampton, Ontario
Extremely well kept 3 bedroom semi-detached with self-use Legally finished basement. 2 Full washrooms on second floor. East facing home with extra wide driveway with no sidewalk and huge pie lot. Quartz countertop in kitchen! Professionally painted in neutral colors and is priced competitively for a quick action. Close to all amenities including plaza, park, school, pond, highways, transit, etc, etc. Roof was replaced in June 2023. Overall a must see. Home is walking distance to Roberta Bondar Public School. (id:60365)
24 - 2273 Turnberry Road
Burlington, Ontario
Discover refined living in this beautifully updated 3+1 bedroom townhome, nestled on a quiet street in Burlingtons prestigious Millcroft golf community. Offering a blend of style, comfort, and convenience, this turnkey home is ideal for families and professionals alike. The sun-drenched, open-concept main floor features wide-plank engineered hardwood that flows seamlessly throughout. The designer kitchen is a showstopper, boasting quartz countertops, an impressive 8-ft island with seating, a sleek subway tile backsplash, and premium stainless steel appliances. A dedicated dining area provides the perfect setting for family meals or entertaining guests. Step out to the private backyard, ideal for summer BBQs and quiet relaxation. Upstairs, the spacious primary retreat is a true haven with a large picture window, walk-in closet, and a luxurious 4-piece ensuite complete with quartz vanity, a soaker tub, and a glass shower. Two additional bedrooms share a stylish 4-piece bath, while the second-floor laundry area accommodates full-size side-by-side machines for added convenience. The fully finished lower level adds versatility with a cozy rec room, 3-piece bath, and a true guest bedroom- perfect for visitors, a teen retreat, or home office. Additional highlights include inside garage entry, smart thermostat, rough-in for an EV charger, and low condo road fees covering snow removal and landscaping. Enjoy a premium location just minutes from Millcroft Golf Club, top-rated schools, beautiful parks, shopping, and quick access to HWY 407 & 403. Move-in ready and thoughtfully upgraded, this home is the perfect blend of elegance and function. Welcome to Millcroft living. Some photos have been virtually staged. (id:60365)
1704 - 15 Windermere Avenue
Toronto, Ontario
Don't miss this opportunity to lease a beautifully updated 1-bedroom suite with panoramic views of High Park and the Humber River. Quite building and neighbourhood. This bright, full of daylight throughout the day open concept unit features contemporary finishes, granite countertops, a matte black kitchen sink, and stainless steel appliances. Floor-to-ceiling windows flood the space with natural light, enhancing the open, airy feel. LG Washtower and renovated bathroom add style and functionality. As an added bonus, this condo comes with a premium Queen Storage Bed with Gas Lift offering both comfort and extra storage. Monthly rent includes all utilities (heat, hydro, water), underground parking and a large storage locker. Enjoy access to indoor pool, full fitness centre, virtual golf, party room, 24 hour concierge, guest suites, and visitor parking. Located minutes from downtown with easy TTC access, close to Bloor West Village, shopping, dining, and Pearson Airport. (id:60365)
411 Grindstone Trail
Oakville, Ontario
SPACIOUS LEGAL BASEMENT of LARGE DETACHED HOME in the HIGH-DEMAND Joshua Meadows area of Oakville! **EXTRA-SPECIAL FEATURES** (1) Impressive Paved Stone Walkway leading to Private, Separate Entrance (2) LIKE NEW, spotlessly clean and well-maintained - has never been rented before! (3) 2 Bedrooms and RARE 2 FULL Bathrooms (4) High-Quality Finishes (installed for owner's own use) (5) High-End, Brand-Name Appliances (6) IN-SUITE LAUNDRY (7) Modern layout with Stylish kitchen with Stainless Steel Appliances, Stone Counters and Backsplash (8) EXTRA-LARGE WINDOWS which make it feel like you are in an above-grade suite! This Modern, Condo-Style Apartment is perfect for a young professional couple who need a separate room for a home office, or young doctors or nurses who need separate rooms to accommodate shift work schedules. PREMIUM LOCATION with EASY ACCESS to the Oakville Hospital, Public Transit, GO Bus, GO train station, Major Highways, Business Centres, Sheridan College, a variety of Restaurants & Shopping, steps to the popular William Rose Park and various other Amenities & Employment Opportunities. DON'T MISS this one! ... (Note: Tenant pays 30% of utilities. One (1) parking space on the driveway is offered by the Landlord free of charge. If Tenant does not own a car, then the parking spot will revert to the Landlord's use without any reduction in rent). (id:60365)
1405-2485 Eglinton Avenue W
Mississauga, Ontario
Stunning 2 Bed 2 Bath Corner Unit at Newly Built Daniels Kith Condos in Mississauga. Includes1 Locker for Additional Storage. Corner Unit allows ample sunlight with expansive windows and beautiful views of the pond. Brand new condo with an open-concept layout and a modern contemporary kitchen including a center island, integrated stainless steel appliances and washer, dryer. 754 Sq Ft of Interior Living Space is ample space to provide a comfortable lifestyle. 9' smooth ceilings throughout, laminate flooring throughout, no carpet. Loaded with Unique and Modern Amenities including a basketball court with a running/walking track, a DIY workshop, theatre room, co-working spaces with Wifi, indoor party room, outdoor dining with BBQ, a gym and yoga studio. This condo has it all. This condo is also perfectly located right beside Erin Mills Town Centre, Walmart, Credit Valley Hospital and Hwy 403 & 407. Quick Access to the GO. Easy and quick access to all you need by walking, car or transit! (id:60365)
1703 - 700 Constellation Drive
Mississauga, Ontario
Welcome to Constellation Place where comfort meets convenience in the heart of Mississauga. This beautifully updated 2-bedroom + solarium, 2-bathroom corner suite offers over 1,400 square feet of bright, open living space. The smart split-bedroom layout is enhanced by wall to-wall windows that flood the home with natural light and offer stunning panoramic northwest views. The spacious living and dining rooms are perfect for entertaining or relaxing, while the sun filled solarium has been seamlessly integrated into the living space, offering the flexibility of a den, office, or reading nook. A galley-style eat-in kitchen boasts updated cabinetry, extensive counter space, and large windows perfect for those who love to cook or host. The expansive primary bedroom features a walk-in closet and a 4-piece ensuite with a soaker tub. The second bedroom is also generously sized and paired with a fully updated bathroom. Engineered hardwood floors run throughout no carpet anywhere. Enjoy peace of mind with all-inclusive maintenance fees that cover TV, heat, hydro, water, cable, and building insurance. This very well-managed building is loaded with resort-style amenities: indoor pool, saunas, hot tub, gym, indoor squash/racquetball, outdoor tennis/pickleball courts, party room, guest suite, BBQ area, gazebo, dog park, extensive visitor parking, and 24/7 concierge. Located on a quiet cul-de-sac and surrounded by every convenience imaginable walk to groceries, restaurants, banks, shopping, and transit. Minutes to Highways 403, 401 & 407, Square One, and Heartland. One underground parking spot included. This is one of the largest units in the building space, light, and value all in one. Don't miss this incredible opportunity! (id:60365)

