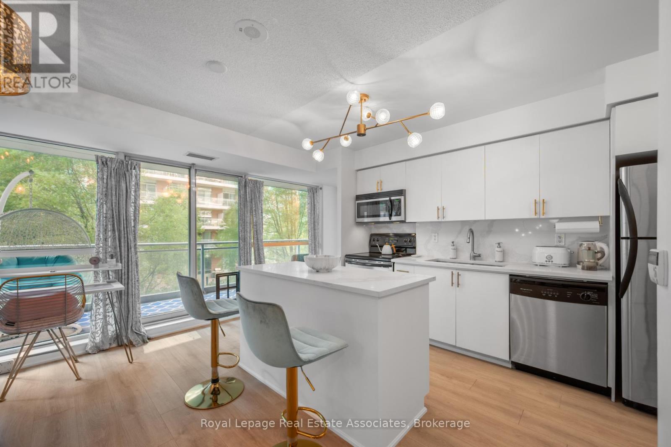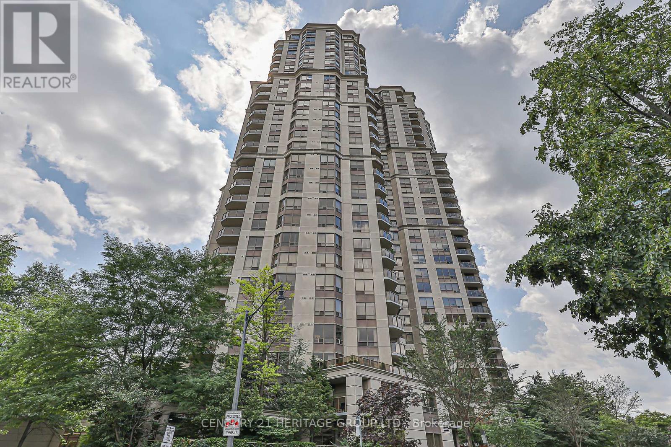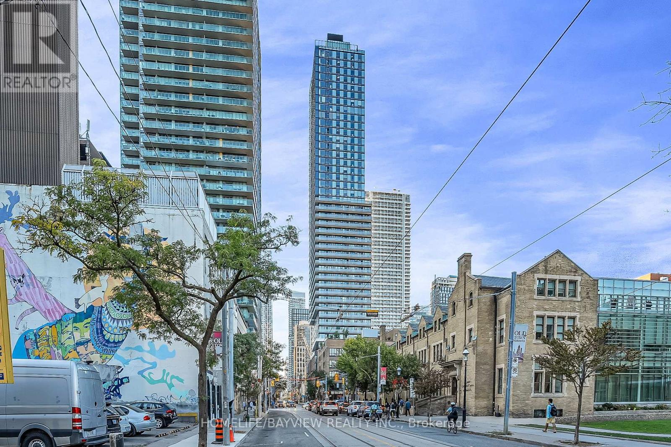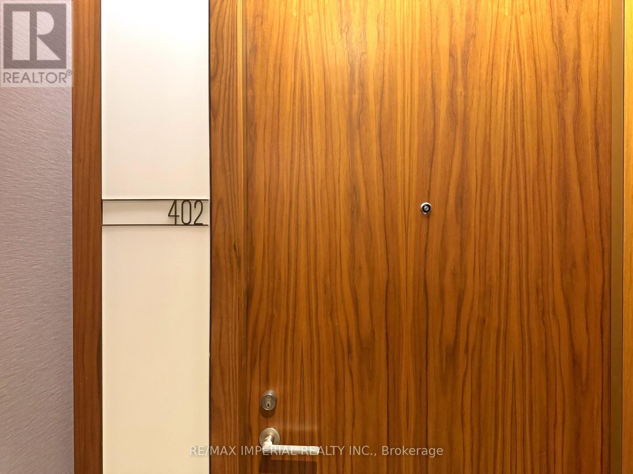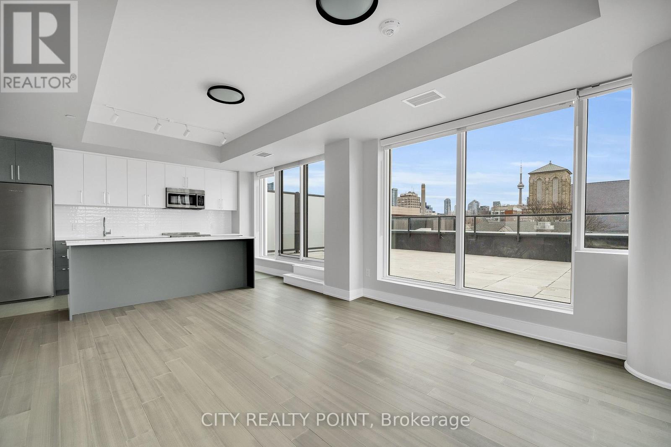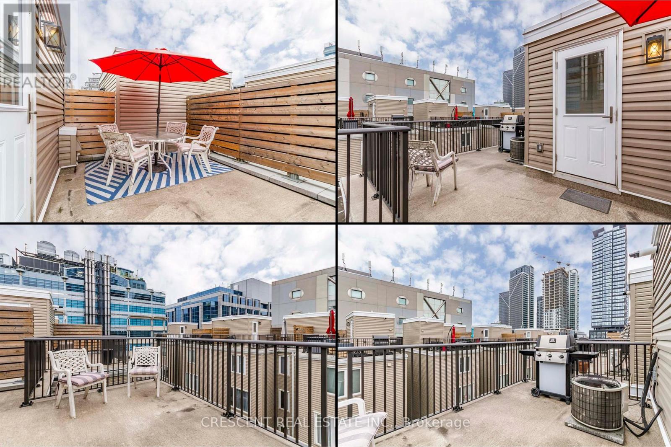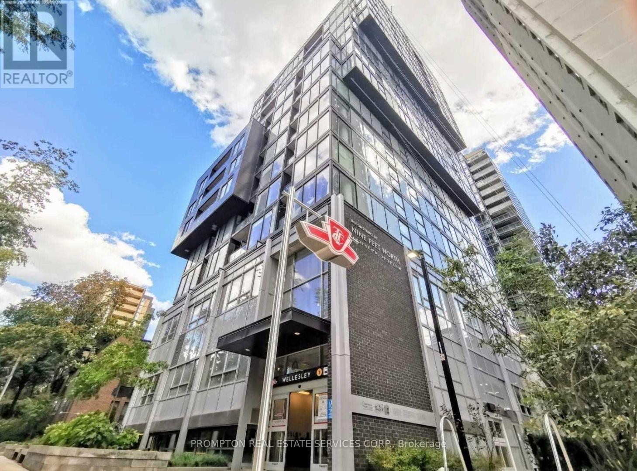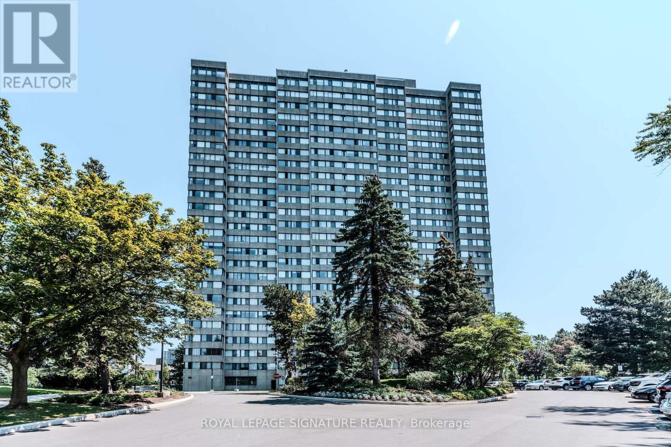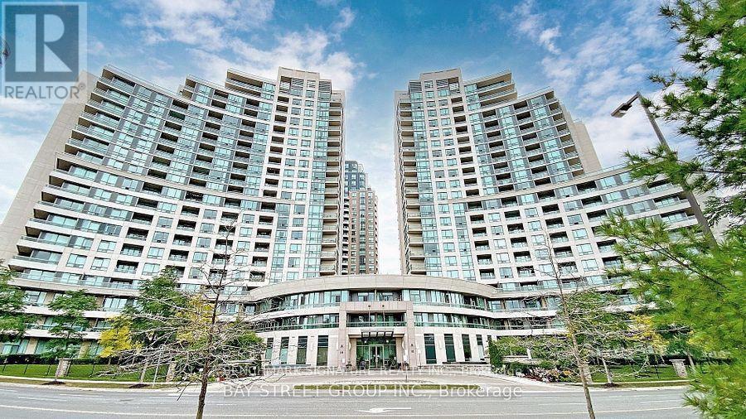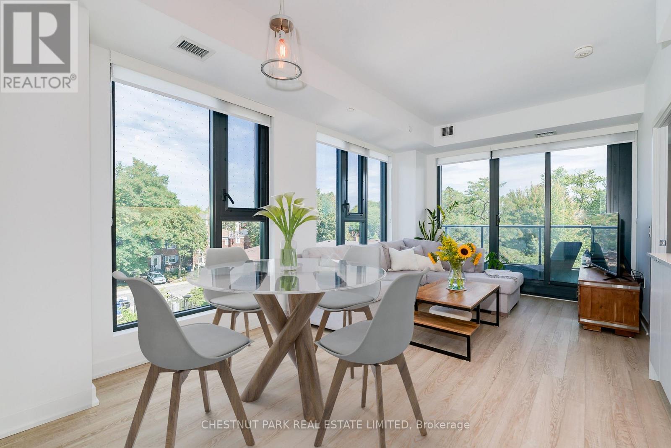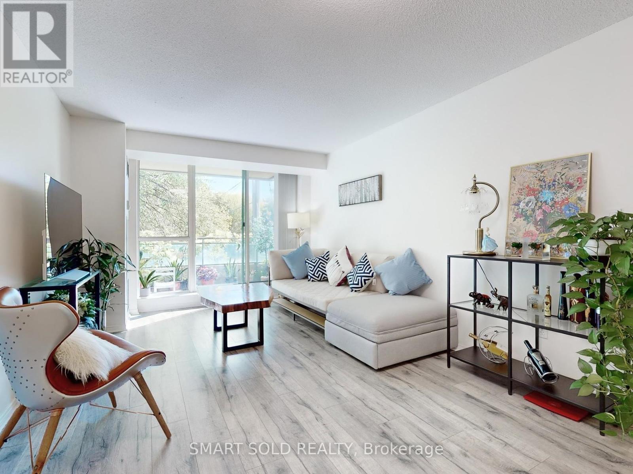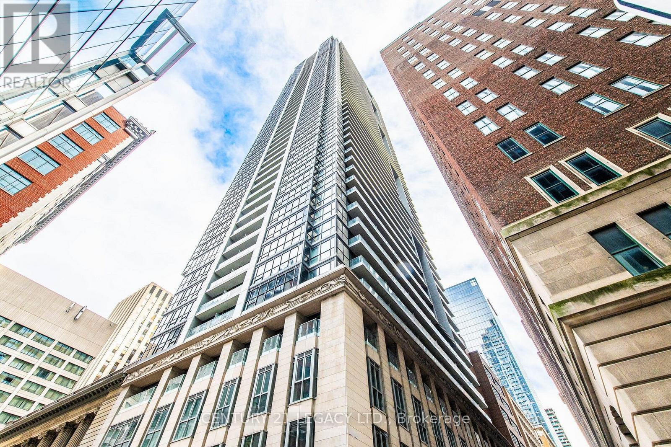222 - 80 Western Battery Road
Toronto, Ontario
Beautifully Maintained And Upgraded Condo Offers 646 Sq.Ft. Of Stylish, Functional Living Space, Natural Light From Floor-To-Ceiling Windows With South-West Exposure, Open-Concept Layout Features A Contemporary Kitchen With Granite Countertops, A Large Centre Sit-Up Island, And Coordinating Backsplash - Perfect For Entertaining. The Combined Living+Dining+Office Area Offers A Seamless Walkout To A Massive ~39'x6' Balcony, While The Well-Appointed Bedroom Includes A large Closet + Second Walkout. Plenty of storage space! 4-Piece Bathroom And Ensuite Laundry. Steps From TTC, GO, Shops, Gyms, Restaurants, And Parks - Everything At Your Doorstep. Enjoy Premium Building Amenities: Gym, Guest Suites, Theatre Room, Party Room, Concierge And More. Whether You're Searching For Your Next Home Or An Income Property With Incredible Potential just in time for the 2026 FIFA World Cup! One Of The Few Buildings In The City That Permits AirBnb. (id:60365)
1704 - 78 Harrison Garden Boulevard
Toronto, Ontario
Prestigious Luxury Skymark Condo by Tridel in Yonge/Sheppard High Demand area. Short walk to subway (Line 1 & 4), Hwy #401, Shopping Mall, Library, Art Centre, Theatre, Restaurants, Parks. 24 Hour Concierge. Renovated Sun-filled 1 Bedroom Condo with thousands spent in upgrades!!! Breakfast Bar, Open balcony with Decorative Wooden Tile Decking & Unobstructed Southern View Of the City . Open Concept Kitchen with quartz counter top. Amazing Space In Move-In Condition! 5 Star amenities Including Party Room, Library, Virtual Golf & Putting Green, Bowling Lanes, Exercise Room, Indoor Pool, Sauna, Tennis Court, And More! (id:60365)
2807 - 89 Church Street
Toronto, Ontario
Welcome to The Saint- a luxurious new condominium by Minto-- exceptional urban living in the heart of downtown Toronto. Loaded with upgrades (60K+), a premium parking & locker combo (95K) on P2- accessible via the main tower elevators (no need to switch elevators). ONE truly amazing deal not to be missed! This well laid out, beautifully designed 3-bedroom, 2-bathroom suite combines modern elegance with unparalleled convenience, making it the ideal place to call home. Featuring 9ft ceiling, floor to ceiling windows, this open-concept condo offers an airy and expansive feel. Enjoy breath taking south & panoramic City views. The chef-inspired kitchen is outfitted with top-of-the-line integrated appliances, sleek cabinetry, and a spacious island perfect for cooking and entertaining. Maintenance fee includes high speed internet. The focus on Health & Sustainability is an integral part of life The Saint. Enjoy the convenience and smart features of the Minto Intelligence Smart Home package. Smart thermostat. Amenities will include: Wellness Centre-devoted to relaxation & rejuvenation: rain chromatherapy room with infrared sauna, private spa room & soaking tubs, communal meditation room with salt rock wall, star-gazing and dark meditation room, private meditation room, open air zen garden. Health Centre will feature state of the art gym, yoga/pilates & spinning studios. Additional amenities: party room & co-working space. (id:60365)
402 - 55 Scollard Street
Toronto, Ontario
Luxurious 2-bedroom corner suite in the prestigious Four Seasons Private Residences. Offering 1,485 sq. ft. plus a 20 ft. balcony, this high-floor unit features a split-bedroom layout, Downsview kitchen with centre island, and the finest finishes throughout10 ceilings, floor-to-ceiling windows, hardwood & marble floors. Enjoy unobstructed panoramic views and five-star hotel-style living with access to the Four Seasons health club, spa, indoor pool, concierge & valet parking. Situated in the heart of Yorkville, steps to world-class shopping, dining, and entertainment. (id:60365)
411 - 664 Spadina Avenue
Toronto, Ontario
*TWO MONTHS FREE* | Now offering two months free on a 2 year lease or one month free on a one year lease! SPACIOUS 3 Bedroom, 2 bathroom,Discover unparalleled luxury living in this brand-new, never-lived-in suite at 664 Spadina Ave, perfectly situated in the lively heart of Toronto's Harbord Village and University District.Trendy restaurant at the street level of the building. Modern hangout space to meet your friends. Must see spacious and modern rental, tailored for professionals and families eager to embrace the best of city life.This exceptional suite welcomes you with an expansive open-concept layout, blending comfort and sophistication. Floor-to-ceiling windows flood the space with natural light, creating a warm and inviting ambiance. The designer kitchen is a dream, featuring top-of-the-line stainless steel appliances and sleek cabinetry, perfect for home-cooked meals or entertaining guests. The generously sized bedrooms offer plenty of closet space, while the elegant bathroom, with its modern fixtures, delivers a spa-like retreat after a busy day. Located across the street from the prestigious University of Toronto's St. George campus, this rental places you in one of Toronto's most coveted neighbourhoods. Families will love the proximity to top-tier schools, while everyone can enjoy the nearby cultural gems like the ROM, AGO, and Queens Park. Outdoor lovers will delight in easy access to green spaces such as Bickford Park, Christie Pits, and Trinity Bellwoods. Plus, with St. George and Museum subway stations nearby, you are seamlessly connected to the Financial and Entertainment Districts for work or play. Indulge in the upscale charm of Yorkville, just around the corner, or soak in the historic warmth of Harbord Village, there's something here for everyone. See it today and secure this incredible rental at 664 Spadina Ave and start living your Toronto dream! (id:60365)
516 - 27 Canniff Street
Toronto, Ontario
Current Tenants moving out Dec 31/25. Welcome to your dream urban retreat in the heart of downtown Toronto - this stylish 2-storey corner-unit condo townhouse is the epitome of a gem in the downtown core. Boasting 2 spacious beds & 2 bathrooms, this sun-drenched corner unit is flooded w/natural light, creating a warm & inviting space you'll love coming home to. Stay cozy all year long w/central AC & heating. The functional open-concept layout includes a kitchen equipped w/appliances (including a dishwasher), ideal for cooking up your favourite meals. Enjoy the convenience of in-unit W&D, making daily chores a breeze. Step outside to your own private outdoor oasis: a sprawling 251 sq ft roof-top terrace balcony perfect for BBQs, morning coffee, or evening unwinding under the stars. This home comes complete w/underground parking, a private locker & secure bike storage - everything you need for a streamlined, urban lifestyle. Convenience is king, located right on vibrant King St W, w/the King St TTC transit line just steps away. Explore the best of Toronto w/easy access to Lake Shore Blvd & the scenic shores of Lake Ontario. Spend weekends lounging at Trinity Bellwoods Park, catching events at Exhibition Place, enjoying the thrills of Ontario Place, or taking in concerts at Budweiser Stage, all just minutes from your front door. Surrounded by charming neighbourhood parkettes, world-class dining, trendy cafes, upscale shops & endless entertainment options, this townhouse delivers the ultimate in downtown living. Whether you're a young professional, couple, or savvy investor, this property blends comfort, style & location in one of Toronto's most desirable districts. With quick access to the Gardiner Expressway & all forms of TTC transit including buses, streetcars & subways, your daily commute or weekend adventure is always within reach. Don't miss your chance to live in a space that truly defines urban oasis & step into the city lifestyle you've been dreaming of. (id:60365)
1607 - 17 Dundonald Street
Toronto, Ontario
DIRECT HEATED ACCESS TO WELLESLEY SUBWAY!Iconic residence perfectly located next to Yonge St, with direct heated access to Wellesley Subway Station right from the lobby!Smart and efficient one-bedroom layout with no wasted space. The unit features 9-ft smooth ceilings, full-height wall-to-wall windows, upgraded modern finishes, bedroom with light fixture, integrated designer kitchen appliances, glass-enclosed shower, and premium laminated flooring throughout. Steps to Ryerson & University of Toronto, Eaton Centre, Yorkvilles luxury shopping district, and Dundas Square. Only 5 minutes by subway to the Financial District & Chinatown. Directly across from the community green space at James Canning Gardens.EXTRASResidents enjoy chic building amenities including a fully equipped fitness centre, rooftop patio, stylish party room, guest suite, video-monitored common areas, secure intercom visitor access, and direct heated connection to Wellesley Subway Station. (id:60365)
902 - 133 Torresdale Avenue
Toronto, Ontario
Welcome to this Spacious 3-Bedroom Corner Unit with Panoramic Views in the Hemisphere! Enjoy unobstructed south views and abundant natural light in this meticulously kept and tastefully updated 3-bedroom, 2-bathroom corner unit with solarium.* Prime location on a quiet cul-de-sac, surrounded by parks, trails & green space* Steps to shopping, schools, library, hospital, TTC & subway* Generous layout with 3 bedrooms + 2 full baths + solarium* Bright south facing solarium perfect for home office or relaxation* Ensuite laundry + 1 parking space included* All utilities included heat, hydro, water & cable. Move-in ready with all-inclusive living.Just unpack and enjoy! (id:60365)
1606 - 509 Beecroft Road
Toronto, Ontario
Welcome to Continental, an upscale and secure building in sought-after Willowdale West. This bright west-facing condo offers 628 sq ft + 42 sq ft balcony with a smart, functional layout, modern finishes, granite counters, and stainless steel appliances. The large bedroom is perfect for relaxing or working from home, with an unobstructed park-like view. Enjoy resort-style amenities: indoor pool, sauna, jacuzzi, gym, theater/media room, guest suite, outdoor patio, 24/7 security, and ample visitor parking. All utilities included (hydro, water, heat) + parking + locker. Steps to Finch Subway, GO Bus, top schools, shops, parks & more. Perfect for first-time buyers, professionals, or investors seeking space, lifestyle, and unbeatable location. (id:60365)
406 - 250 Lawrence Avenue W
Toronto, Ontario
Welcome to 250 Lawrence at Avenue Road, where contemporary design meets timeless sophistication. This recently completed, northeast-facing 2-bedroom + den, 2-bathroom corner suite offers 921 square feet of thoughtfully planned living space, tailored to suit a variety of lifestyles. The intelligently designed layout ensures every square foot is fully functional and adaptable, making it easy to customize to your personal tastes. The open-concept living & dining areas extend seamlessly to a private balcony, creating the perfect blend of indoor and outdoor living. The sunlit kitchen is a chef's delight, boasting integrated appliances, elegant quartz countertops, a stylish tile backsplash, and sleek contemporary cabinetry. The highly desirable split-bedroom floor plan ensures privacy and space. The primary suite can accommodate a king-size bed, with ample closet space and a spa-inspired 4-piece ensuite. A well-appointed 4-piece semi-ensuite bath services the second bedroom, and the adjacent enclosed den is a perfect option for a beautifully designed home office. Included is 1 owned locker & 1 parking space. Life at 250 Lawrence is enhanced by resort-like amenities designed for both relaxation and productivity. Residents enjoy a 24-hour concierge, a state-of-the-art fitness centre & yoga studio, a fireplace/media lounge, and a rooftop club lounge with a beautifully landscaped terrace. For those working from home, the co-working lounge, meeting room, and kitchenette provide the perfect balance of convenience & comfort. Perfectly situated, this boutique building places you minutes from public transit, major highways, and a wide array of shopping, dining, & entertainment options. Families will appreciate the proximity to some of the city's most highly regarded public and private schools, while nature enthusiasts will love being surrounded by lush parks, trails, and green spaces. Experience a new standard of sophisticated urban living. (id:60365)
210 - 39 Pemberton Avenue
Toronto, Ontario
Bright And Spacious 2-Bedroom, 2-Bath Condo In The Heart Of Yonge/Finch! Offering Nearly 920 Sq.Ft. Of Functional Living Space With A Split Bedroom Layout For Added Privacy. Renovated In 2021, The Large Primary Bedroom Features A 4-Pc Ensuite And Walk-In Closet. Enjoy Abundant Natural Light With East Exposure And A Walk-Out To The Balcony. Maintenance Fee Covers All Utilities (Gas, Hydro, And Water). This Unit Includes 1 Underground Parking And 1 Locker. The Building Offers Excellent Amenities, Including 24-Hr Concierge, Gym, Party Room, Library, And Visitor Parking, With Direct Access To Finch Subway & Go Station. Steps To Shops, Restaurants, Cafes, Parks, And Top-Ranked Schools Including Earl Haig. A Rare Move-In Ready Opportunity In A Highly Sought-After Location! (id:60365)
4201 - 70 Temperance Street
Toronto, Ontario
Stunning 2 Bed + Den, 2 Bath Condo in Toronto's Financial District with Iconic City Views! Bright & functional 708 Sq Ft layout featuring 9' ceilings, floor-to-ceiling windows & modern finishes throughout. Open-concept living/dining area with integrated kitchen appliances, stone countertops & laminate flooring ideal for entertaining or working from home. Primary bedroom includes 3-pc ensuite & double closet. Small study offers flexible use as office. Walk out to an oversized balcony (1.38m x 6.24m - ONLY FEW UNITS HAVE BIG BALCONIES) with breathtaking, unobstructed views of Nathan Phillips Square & City Hall. Top-Tier Amenities include Fitness centre, spin & yoga studios, virtual golf w/ putting green, boardroom & more. It is a great opportunity for end users and investors alike. Unit is now vacant and is in ready to move in condition. (id:60365)

