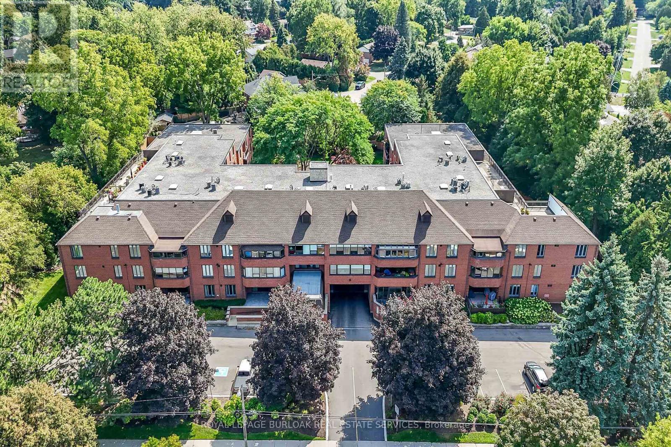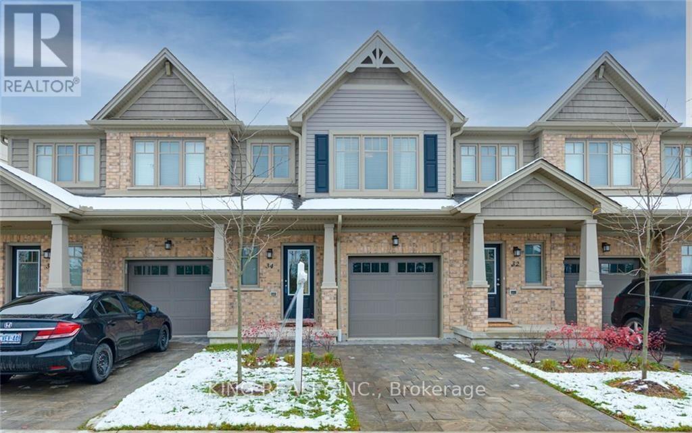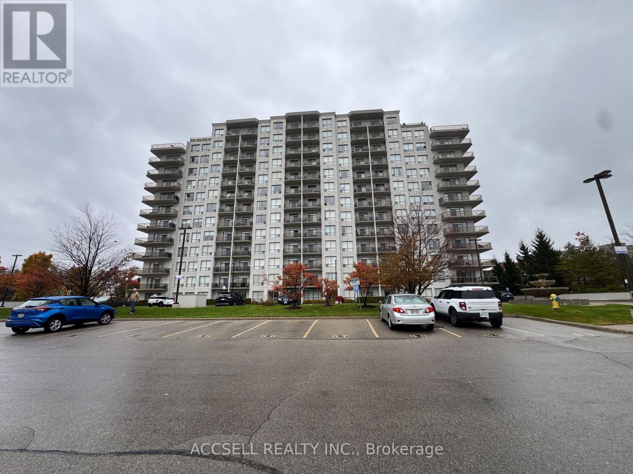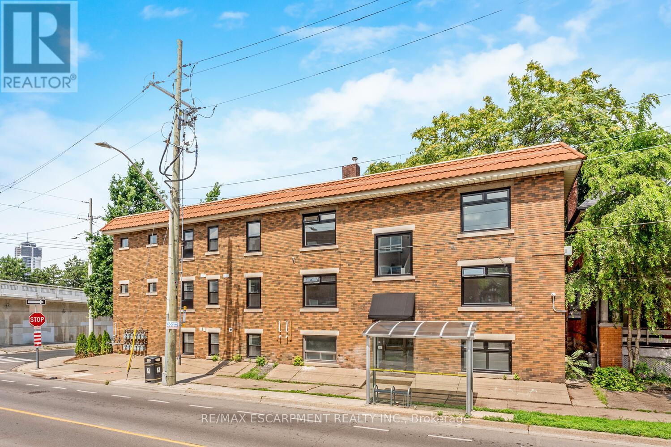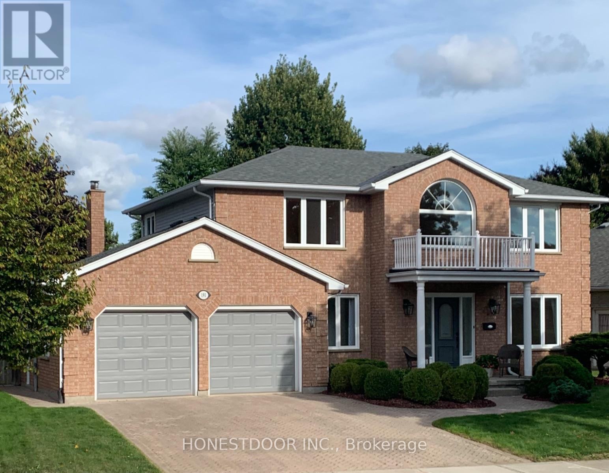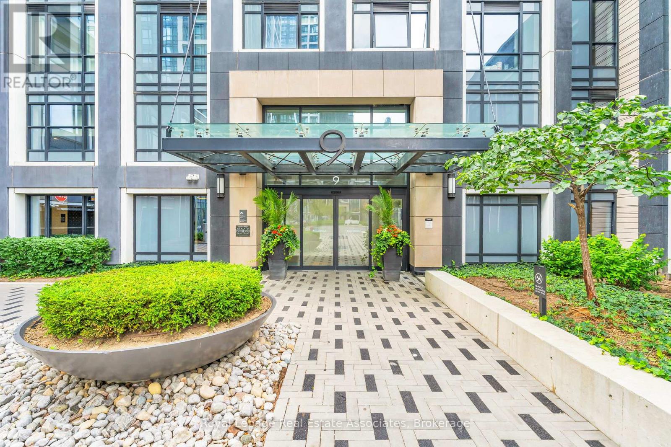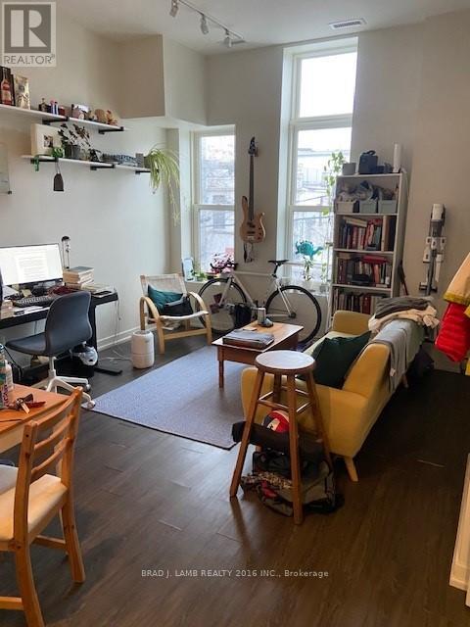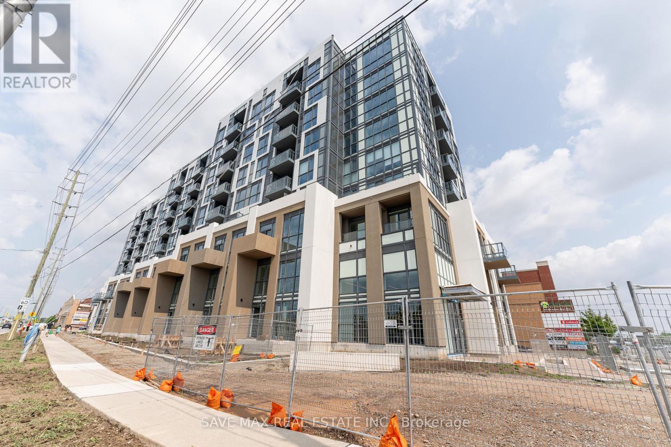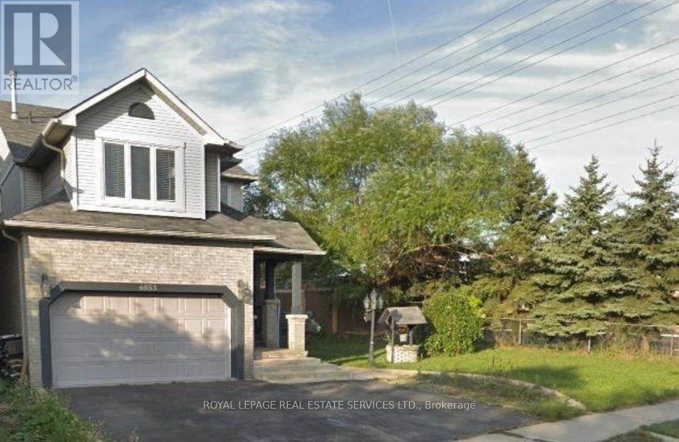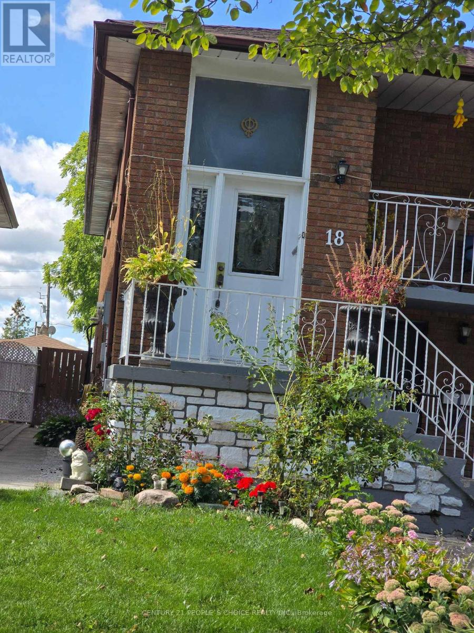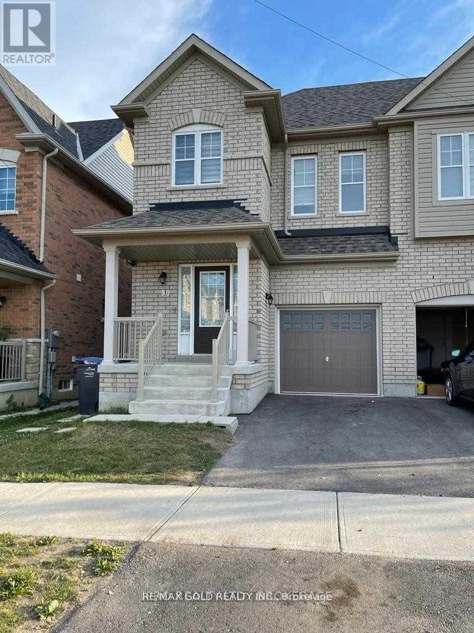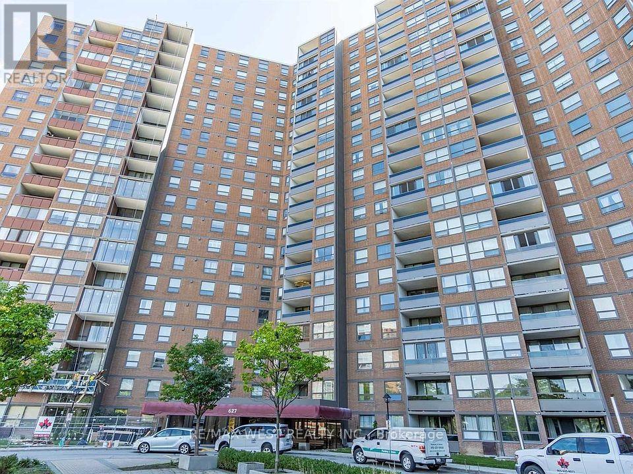Ph1 - 150 Wilson Street W
Hamilton, Ontario
Welcome to Penthouse 1 at Ancaster Mews offering approx. 2,500 sq. ft. of living space in one of Ancaster's most desirable condo communities. This rare residence is all about space and opportunity, featuring two impressive outdoor areas: a remarkable 57 x 12 terrace running the full length of the unit, plus a second large balcony overlooking the complex garden area perfect for entertaining or relaxing with picturesque views. Inside, the flexible layout offers generous principal rooms and endless potential for customization. Includes 5 under ground parking spots included, this is truly a one-of-a-kind find. Enjoy the convenience of Ancaster living with shopping, dining, parks, and highway access just minutes away. Bring your vision and transform this penthouse into your dream home. (id:60365)
34 - 600 Guiness Way
London North, Ontario
Beautiful 3-bedroom, 2.5-bath attached townhouse for lease in Northeast London's Cedar Hollow community. This home features a spacious open-concept living area, finished in neutral tones and filled with natural light. The lower level offers oversized windows and is roughed-in for an additional 3-piece bathroom-perfect for a future theatre room, extra bedroom, home office, gym, or yoga studio. No smoking. (id:60365)
208 - 353 Commissioners Road W
London South, Ontario
Spacious 1 bedroom plus den (ideal as a second bedroom) located on the second floor of the Westcliffe building. Centrally located with easy access to schools, shopping Victoria hospital and many amenities. Features include open concept kitchen and living area, in suite laundry and assigned parking spot. (id:60365)
10 - 127 Victoria Avenue S
Hamilton, Ontario
Oakwood Apartments Border of Stinson & Corktown Available January 1st, 2026. Stunning, spacious, and bright 1 bed 1 bath unit for lease! This contemporary suite features a galley kitchen with stainless steel appliances and a gas range, soaring ceilings with pot lights, oversized windows, and light-toned flooring throughout. Enjoy the convenience of ensuite laundry and a modern 4-piece washroom.Street parking available (first come, first serve). Steps to transit, hospitals, recreation centre, and walking distance to Hamilton GO.Perfect for professionals seeking a stylish home in one of Hamiltons most vibrant neighbourhoods. - Upper-Level Unit. (id:60365)
191 Doon Drive
London North, Ontario
Visit the REALTOR website for further information about this Listing. Welcome to a home that blends modern elegance with everyday convenience. Set in Masonville, one of North Londons most desirable neighbourhoods, on a quiet, family friendly street. Located minutes from primary and secondary schools; and the top rated Western University. A short walk from world-class healthcare at University Hospital, and premier shopping at Masonville Mall. This 2400-2500 sq. ft. home offers the perfect balance of comfort, style and location. Proudly cared for by the original owners, this residence has been thoughtfully updated to ensure it feels brand new. The entire home has been professionally repainted in a timeless palette, while all countertops, vanities, and fixtures have been replaced with quality finishes that elevate the design and provide a refined sense of luxury. A full suite of brand new, high quality appliances complete the modern updates, making this home truly move-in ready. You will find ample closet space throughout, a spacious laundry area and mud room. The flowing layout is perfect for both family life and entertaining. Step outside to a beautiful patio area; ideal for summer gatherings or quiet evenings. If you are looking for a move-in ready home that combines tasteful updates with thoughtful design features, this is it! Schedule your private showing today and discover the best of North London living. Additional Technical Data: Roof: 3 years old, A/C: 4 years old, Furnace: 2 years old (id:60365)
1831 - 5 Mabelle Avenue
Toronto, Ontario
Welcome to Bloor Promenade at Islington Terrace by Tridel, a modern community in the heart of Etobicoke's Islington City Centre. This bright and efficiently designed 1-bedroom, 1-bathroom suite offers a functional open-concept layout with wide-plank flooring, clean contemporary finishes, and a Juliet balcony that brings in ample natural light. The sleek kitchen features integrated stainless steel appliances, quartz countertops, and modern flat-panel cabinetry. The combined living and dining area offers flexible use of space, complemented by full-height windows that create a bright and inviting atmosphere. The bedroom includes a generous mirrored closet and large window for added natural light. The well-appointed 3-piece bathroom includes modern tilework and a glass-enclosed shower. Additional conveniences include in-suite laundry, 1 underground parking space, and 1 locker. Residents enjoy access to exceptional amenities, including a 24-hour concierge, indoor and outdoor pools, fitness centre, yoga studio, sauna, steam room, basketball court, rooftop terrace with BBQs, party rooms, media/theatre lounges, guest suites, and more. Ideally located just steps to Islington Subway Station, Bloor West shops and dining, parks, and major highways. (id:60365)
201 - 1496 Queen Street W
Toronto, Ontario
Authentic loft living in this meticulously renovated and restored historic red brick Victorian building building with 12 foot high ceilings and loads of style and character. This is not your average cookie cutter condo. Stainless steel appliances, gas cooking, quartz countertops, individual heating/cooling controls and all the modern conveniences including ensuite laundry and built in microwave in prime Queen St. W./Roncy neighbourhood with great local amenities and TTC 501 Queen streetcar stop out front. (id:60365)
205 - 509 Dundas Street W
Oakville, Ontario
This remarkable suite boasts 9-foot ceilings, elevated kitchen cabinets featuring quartz countertops, and a set of stainless steel appliances. Nestled in the serene landscapes of rural Oakville, this suite offers a tranquil retreat. For seamless functionality, the intelligent wall pad harmonizes with both the heating and cooling system as well as the smoke alarm system. Each door is equipped with smart suite pads, enhancing security through keyless entry. Conveniently positioned near the highway, Lions Valley Park, and a stone's throw away from the Go Transit station, this location ensures accessibility. Nearby, you'll find highways, shopping centers, schools, and more, making this suite an exceptional choice. (id:60365)
Bsmt - 6053 Leeside Crescent
Mississauga, Ontario
Beautifully renovated basement apartment with a separate entrance, situated in the highly sought-after John Fraser and St. Aloysius Gonzaga Secondary School district. This spacious unit features two generously sized bedrooms, a modern full bathroom, and an open-concept kitchen. The inviting living room is combined with the kitchen-bright and cozy-with large windows that allow plenty of natural light. Enjoy the convenience of your own in-suite laundry and one parking space on the driveway. Conveniently located near shopping centers, grocery stores, parks, schools, and public transit, with easy access to Highways 403 and 401 and close to all essential amenities. Tenants pay 35% of the utilities and purchase tenant insurance. If the tenant needs furniture, the landlord is willing to provide some basic furniture. (id:60365)
18 Curtis Drive
Brampton, Ontario
Beautifully Kept Semi-Detached Raised Bungalow Facing Private Wooded Area of Ridgehill Park Located on Quiet Street in South Brampton. Close To Parks, Schools, Shopping and Grocery Stores. Easy Access To Public Transit. New Laminate Floor Throughout The House. Fully Renovated Kitchen with New Ceramic Floor and Granite Countertop. No Houses on Front Side of The House. Close To All Amenities and Easy Time Saving Bus Route To Sheridan College. (id:60365)
90 Lanark Circle
Brampton, Ontario
Beautiful 4 Br Semidetached In A Quiet Neighborhood Of Credit Valley Community. Minutes Away From Mount Pleasant Go Station, Approximately 1900 Sq. Ft. 9 Foot Ceilings On Main Floor Hardwood On Main Floor. 4 Spacious Bedrooms With Primary Bedroom Boasting A Walk In Closet And 5Pc En-Suite. (id:60365)
2101 - 627 The West Mall
Toronto, Ontario
This Penthouse level generous sized condo invites you to enjoy unobstructed city and lake views from the large enclosed balcony for 4 season enjoyment. Extra high ceilings and open dining and living spaces are ideal for gatherings with family and friends. Some of the many luxury amenities include tennis courts, gym, indoor and outdoor pools, party and meeting rooms, recreation centre and outdoor BBQ areas and so much more! The parking space is conveniently located directly across from the elevators and the large locker is on the same level. The Convenience Of ALL-INCLUSIVE Maintenance Fees Covering Heat, Hydro, Water, Cable, And Internet. Located Just Minutes From Grocery Stores, Shopping, Top-Rated Schools, Parks, Public Transit, And Major Highways (427, 401, QEW), This Is The Perfect Home In A Prime Location! (id:60365)

