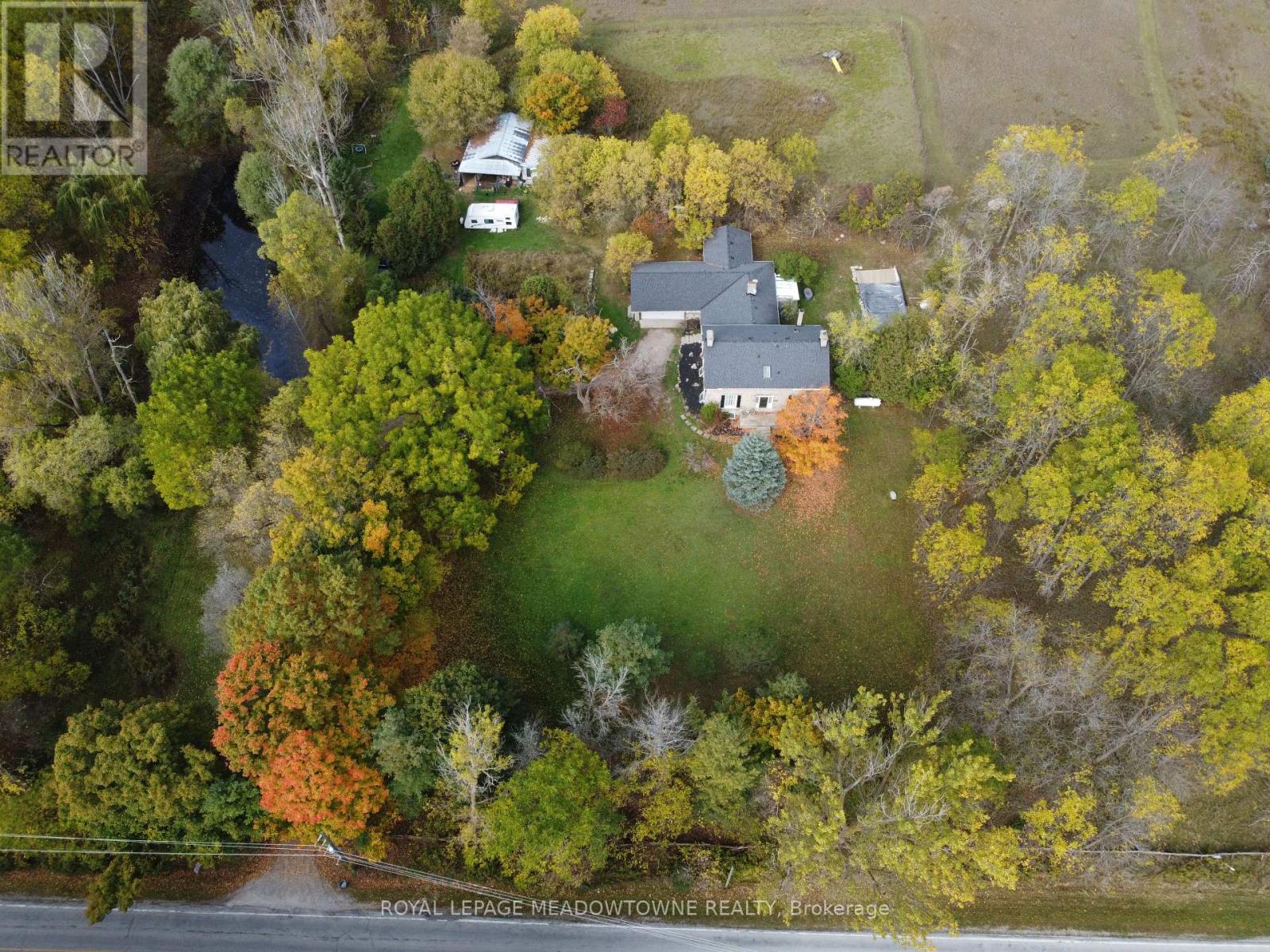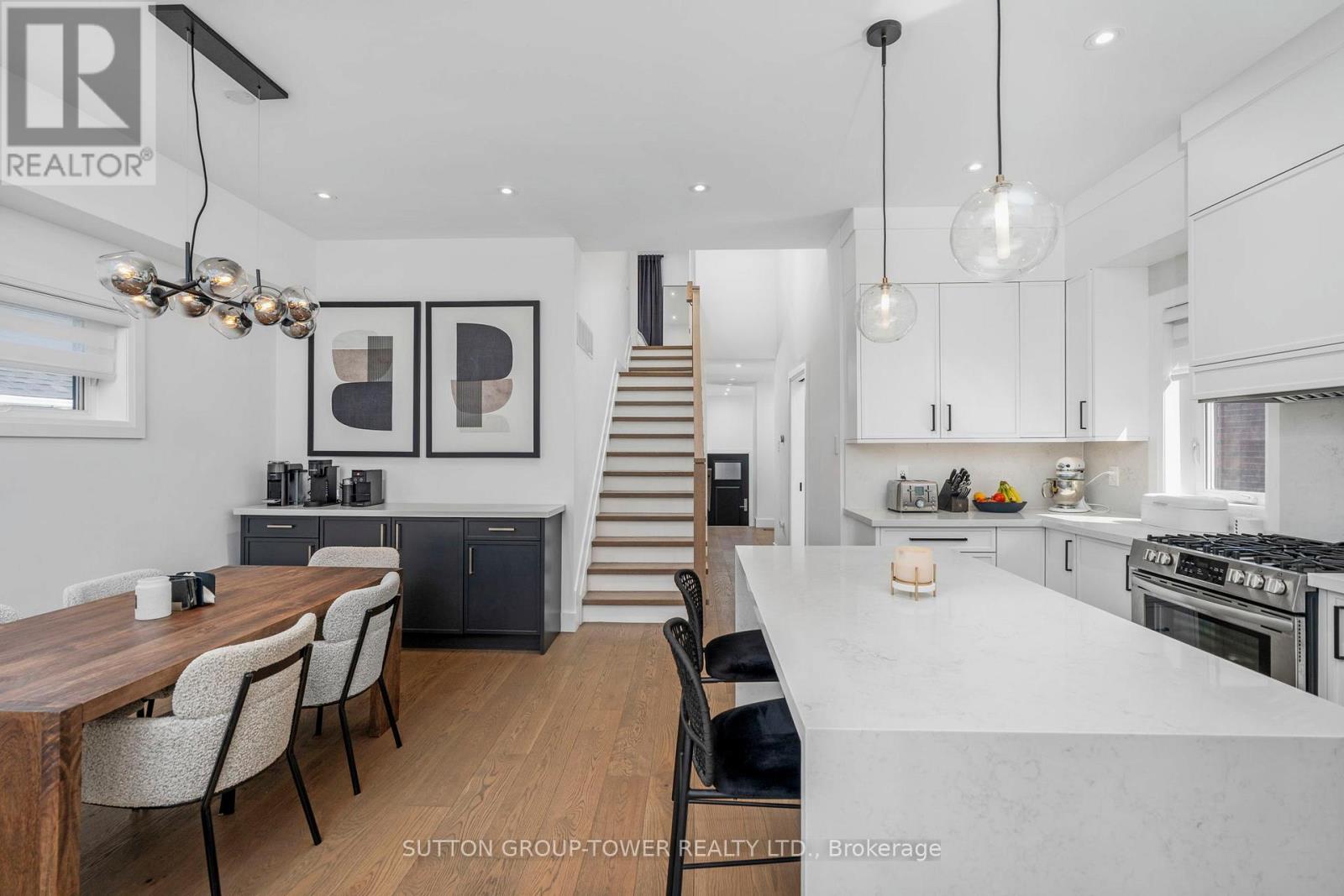1210 Beachcomber Road
Mississauga, Ontario
Rarely Offered Ravine-Facing Corner Lot Townhome Largest In The Neighbourhood! Boasting 2,870sq ft of finished living space, this sun-drenched home sits on an extra-wide lot and offers unparalleled privacy, backing onto serene greenery. Expansive windows fill the open-concept layout with natural light, while stylish upgrades including fresh paint, designer light fixtures, and pot lights elevate the modern aesthetic. Perfect for entertaining, the spacious living and dining area features granite countertops, a large kitchen island, and seamless flow to a private professionally landscaped backyard. The custom-built bar and office shelving add both functionality and sophistication. A separate walkout to the cozy lower-level family room provides flexible living space ideal for movie nights or guests. Enjoy ultimate convenience with ample visitor parking steps away. Located minutes from Port Credit and Long Branch GO stations, with easy access to the QEW and downtown Toronto. Surrounded by top-rated schools, shops, restaurants, parks, and trails, and just a 10-minutewalk to the lakefront. Near the future Lakeshore Village development and Trillium Hospital, this location offers a rare blend of nature, convenience, and long-term value. Don't miss this opportunity to own one of the most unique and well-appointed homes in the area! (id:60365)
807 - 30 Samuel Wood Way
Toronto, Ontario
Amazing Opportunity To Move Into This 1 Bedroom, 1 Bathroom Unit Located At Kip District 2. Open Concept Layout With Floor To Ceiling Windows, Laminate Floors Throughout, Modern Kitchen With Stainless Steel Appliances, Quartz Counters & Backsplash. Amenities Include Gym, Guest Suites, Outdoor Terrace With Bbq's & So Much More. Located Steps To Kipling Subway Station, Go, Shopping, Starbucks And Close To Highways & The Airport. (id:60365)
1102 - 385 Prince Of Wales Drive
Mississauga, Ontario
Chicago Building , prestigious Daniels-built corner unit 811 sq. ft. of total space (729 sq. ft. interior + 82 sq. ft. balcony). Bright and spacious 2-bedroom + media with one washroom. Freshly painted with modern open-concept layout. Soaring 9-ft ceilings. Spacious split-bedroom layout with large windows and ample closet space. Modern kitchen & living area flooded with natural light and offering breathtaking views. 1 Parking & 1 Storage Locker with EV Car charging station on P1 level. Premium Building Amenities: like Rope Climbing, Indoor golf room, Theatre room, Steam room, Hot tub, Indoor pool, state-of-the-art gym, Media room, rooftop deck, and party room, 24-hour concierge & security,, Unbeatable Location: Minutes from Hwy 403, 401, QEW, Trillium Hospital, Credit Valley Hospital, Square One Shopping Centre, Sheridan College, Celebration Square, City Hall, Central Library, YMCA, GO and Mississauga transit, restaurants, Banks, 24-hour Rabba, Food Basics. Well-maintained unit in a highly sought-after building ! (id:60365)
31 - 4965 Southampton Drive
Mississauga, Ontario
Welcome to 31-4965 Southampton Drive, a well maintained end-unit stacked townhouse in the heart of Mississauga desirable Churchill Meadows community! This rare 3-bedroom, 3-washroom home offers over 1,300 sq. ft. of bright, functional living space, perfect for families, professionals, or investors. The open-concept main floor features a spacious living and dining area with large windows, abundant natural light, and direct access to a private terrace, ideal for morning coffee or evening relaxation. The modern kitchen is equipped with generous counter space, a breakfast bar, and ample cabinetry. Upstairs, you'll find three well-appointed bedrooms including a primary suite with a walk-in closet and a 3-piece ensuite. The two additional bedrooms are bright and versatile, perfect for children, guests, or a home office. A second full bathroom and convenient upper-level laundry add to the functionality. As an end-unit, the home offers extra privacy, additional windows, and only one shared wall. Enjoy direct access from your private garage. Located in a quiet, family-friendly complex with low maintenance fees, this home is just steps from top-rated schools, parks, public transit, shopping, and dining. Minutes to Erin Mills Town Center, Credit Valley Hospital, and major highways (403/407/QEW), making commuting easy and lifestyle convenient. Pride of ownership throughout move-in ready. Don't miss this opportunity to own a rare end-unit stacked townhouse in one of Mississauga's most sought-after communities! (id:60365)
610 - 220 Missinnihe Way
Mississauga, Ontario
Welcome To The Brightwater 2! This Highly Anticipated Development Is Finally Here! Brand New One Bedroom + Den With One Bathroom. Steps To The Waterfront Trail With Breathtaking Views of Lake Ontario Luxury Resort Style Living In The Heart Of Port Credit, Close To Highways, Shopping & Dinning, Waterfront Trails, Minutes To GO Train & Public Transit System. GO Train Station Is Close By And Residence Will Benefit From A Community Shuttle Bus To The GO Train Station. Stunning Quality & Modern Finishes! Don't Miss The Chance To Live In This Beautiful Resort Style Community Only Steps To The Waterfront! Enjoy 18 Acres Of Green Space & 5 Public Parks At Your Community. LCBO, Restaurants, Banks, Public Transit Over 20,000 SF Of New Retail Space Coming Soon. Shuttle to Port Credit GO Station Where Convenience is Paramount. (id:60365)
5595 25 Side Road
Milton, Ontario
Experience the timeless beauty of this majestic 1832 Century Stone Farmhouse, nestled on a private 10-acre setting for families seeking space, comfort and nature. This treasured 3,442+ sq ft home seamlessly blends historic charm with thoughtful modern updates. You will be transported back in time with a warm, welcoming interior, soaring ceilings, open hearth wood-burning fireplaces, deep windowsills, and original details. The unique and versatile floor plan can accommodate extended family needs. The recently renovated kitchen showcases a striking stone wall with timber beam accents, stone countertops, hardwood flooring, a vintage-style Elmira Stove, and a centre island with breakfast bar. Separate family, living, and dining rooms provide ample space for both everyday living and special occasions. The formal dining room currently serves as a main-floor bedroom, complete with a walk-in closet/office. The second dining area off the kitchen features oversized windows, a rough-in fireplace, a striking stone wall, and ample space for a harvest table, with a walkout to the garden. More conveniences include an enclosed sunroom, a mudroom with access to the 2 car garage, main-floor laundry, and a stately wood staircase to the bedrooms Outdoors, enjoy a pool area, a tranquil pond that transforms into a skating rink in winter, a vegetable garden, storage and work sheds, and gently rolling open fields that are perfect for exploring and enjoying nature. An energy-efficient heat pump for heat and air conditioning (2019), R50 attic insulation, and updated asphalt shingles. Versatile outbuildings and an attached two-car garage offer ample space for cars, hobbies, toys, motorbike, outdoor gear and more. A generous driveway and laneway provide plenty of parking for cars, trucks, or campers. All this is located just minutes from town amenities, schools, churches, Blue Springs Golf Club, and the GO Train station offering the perfect blend of country living and Town convenience. (id:60365)
65 Barkwin Drive
Toronto, Ontario
Situated in the sought-after Thistledown area of Etobicoke, this home is nestled in a quiet, family-friendly neighborhood surrounded by mature trees. Conveniently located close to major highways, TTC transit, and within walking distance to schools, shopping plazas, and parks, it offers easy access to everyday amenities. The property sits on a generous 50 x 117 ft. lot and boasts a large, private backyard perfect for outdoor entertaining. This detached four-level backsplit features three spacious bedrooms and two bathrooms. Inside, the home is bright and inviting, with oversized windows in the living and dining areas that fill the space with natural light. The open-concept kitchen adds to the homes welcoming atmosphere. The basement offers excellent potential to add value or create a secondary suite. Additional features include a large carport and a driveway that can accommodate multiple vehicles. (id:60365)
#1712 - 360 Square One Drive
Mississauga, Ontario
Gorgeous one -bedroom plus media one washroom condo Sun filled & bright with great East view from the large balcony available for Lease in the very conveniently located lime light building . The unit features a modern kitchen with S/S appliances , a Granite countertop, a breakfast Bar, ensuite laundry , parking & one Locker. Lot of amenities concierge, party room, meeting room, Barbeque/Terrace , Gym, Basket Ball Ground, Visitor Parking, and more. No Pets or smoking. Minutes to Square One Mall, Sheridan College, Public Transit/Go Bus , Walmart, Groceries, Central Library, Celebration Square , and highways. (id:60365)
29 Barr Crescent
Brampton, Ontario
Welcome to 29 Barr Crescent, located in highly sought after neighbourhood of White Spruce Estates. Beautiful 4 bedroom Pinegrove Model tucked away in a private enclave of executive detached homes just steps to picturesque Donnelly Park, public tennis courts and White Spruce Conservation Area. This well maintained sun-filled home boasts impressive curb appeal with upgraded double door entry and a clever functional plan. Parquet hardwood and upgraded ceramic floors flow throughout all principal rooms including renovated kitchen with walk out to large lot and main floor laundry room. A cozy family room is enhanced by tasteful wainscotting wall treatments and fireplace. The upper level is occupied by 4 spacious bedrooms including a large primary retreat with 4pc ensuite & walk - in closet. A bright finished lower level provides great additional space with games room or TV entertainment space, office or 5th bedroom. The property has undergone numerous mechanical improvements - Furnace & Central Air Conditioning 2018, Metal Roof 2019 & Eaves troughs 2020, Upgraded Garage Doors, Double Front and side door. Tankless water heater 2021 (owned), Upgraded R80 insulation in attic. Truly a rare opportunity in this price range to live in an amazing family neighbourhood only a few minutes to Heart Lake Conservation Area, 410 Hwy, Good Schools, Beautiful park and White Spruce Conservation at your doorstep. (id:60365)
533 Edenbrook Hill Drive
Brampton, Ontario
2 storey, Detached home, All steel appliances in the house,, Laundry at the 2nd level, 3 bedrooms plus a loft (can be used as 4th bedroom), living, dining, family with eat- in kitchen, fenced backyard, single car garage , total 2 parking. California shutters in the whole house. Entrance from the garage. Close to all the amenities. (id:60365)
560 Glen Park Avenue
Toronto, Ontario
Nestled In The Serene, Tree-Lined Embrace Of Yorkdale-Glen Park, 560 Glen Park Ave Is A Meticulously Reimagined Residence, Remodeled With Timeless Elegance And Modern Sophistication. Masterfully Renovated With An Unwavering Commitment To Quality, This Home Seamlessly Blends High Quality Craftsmanship With Family-Oriented Functionality. Every Element Has Been Thoughtfully Upgraded To The Highest Standards. Soaring Ceilings And An Expansive Gourmet Kitchen, Designed For Entertaining And Creativity, Anchor The Homes Inviting Layout. A Lutron Smart Home System Creates An Ambiance Of Refined Luxury, While Radiant Heated Floors And Spray Foam Insulation Ensure Year-Round Comfort And Efficiency. The Impeccably Manicured, Fully Fenced Lot Features A Beautifully Landscaped Patio, Ideal For Elegant Outdoor Gatherings. An Oversized Garage, Doubling As A Versatile Workshop, And Parking For Up To Six Vehicles Complete This Exceptional Offering. Discover A Sanctuary Of Style And Practicality In One Of Toronto's Most Coveted Neighborhoods, Crafted For Those Who Seek Unparalleled Quality And Sophistication. (id:60365)
Bsmnt - 41 Millhouse Mews
Brampton, Ontario
You will never be disappointed, Open Concept, Fully Furnished Basement Apartment, One Double and One Twin size bed, A Study Table & Chair And A Bookshelf. Eat-In Kitchen. It is very close to the Transit Bus for Sheridan College. Comes With One Parking on the driveway. Separate Laundry In The Basement. No Smoking and no Pets allowed on the property. Bus Stop, Restaurants, Grocery Stores, Walkable to many amenities nearby. Utilities included. (id:60365)













