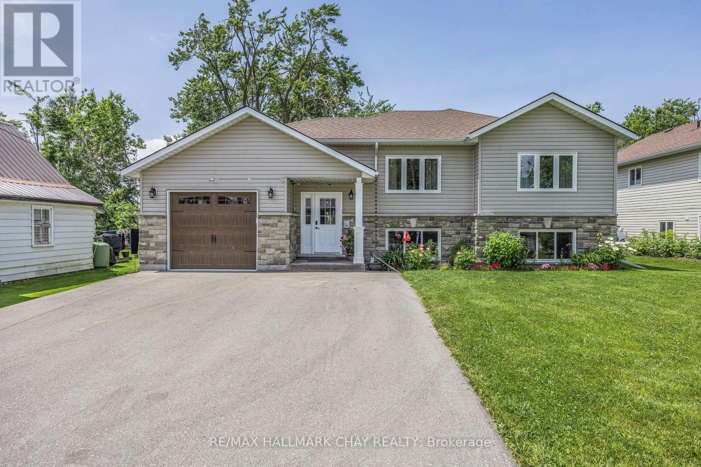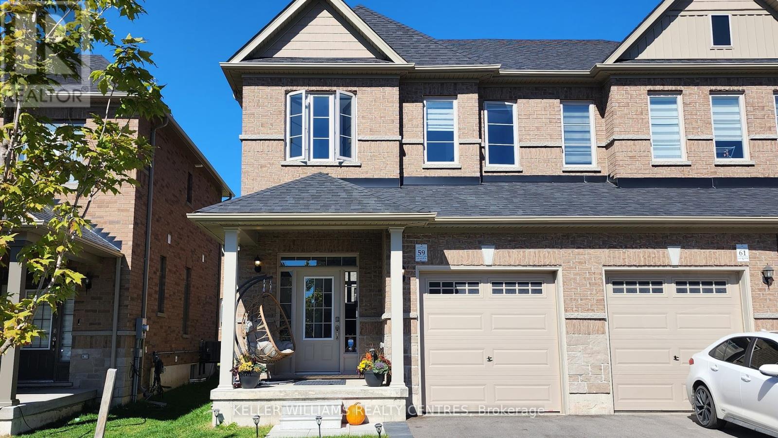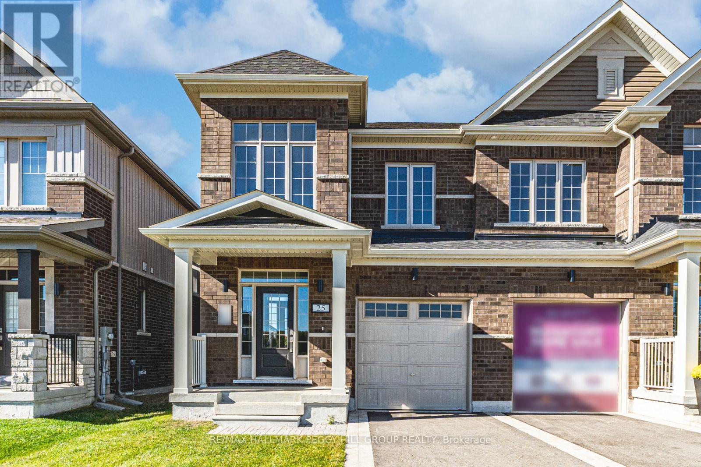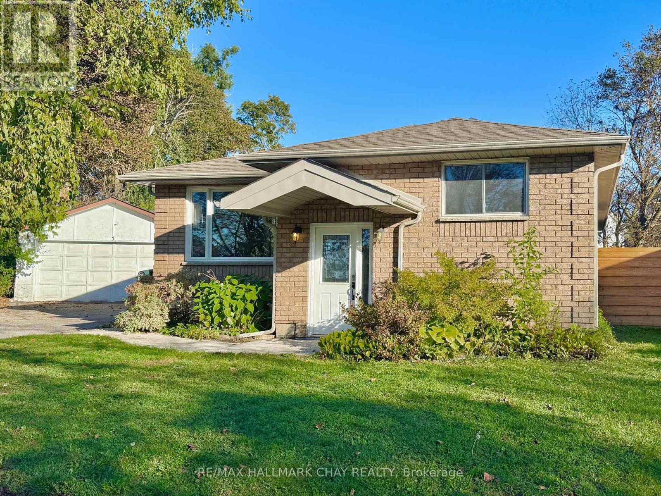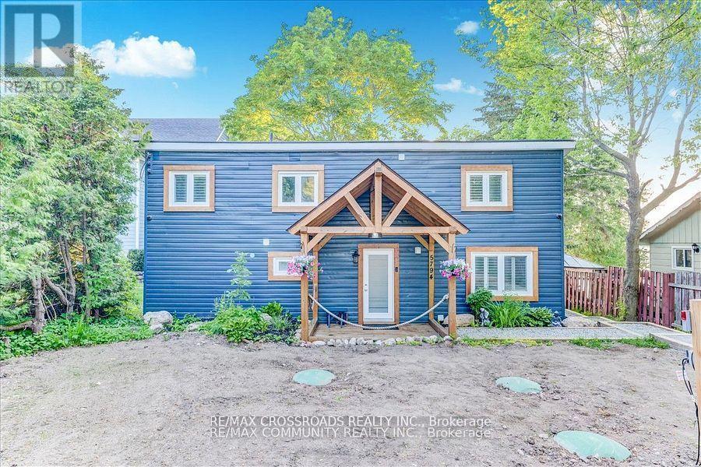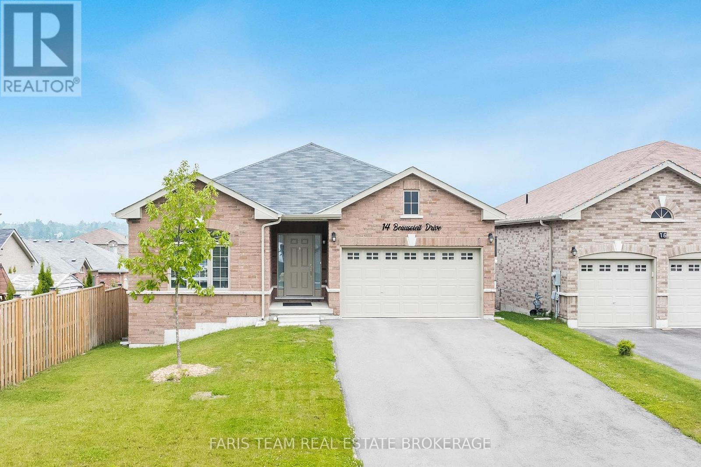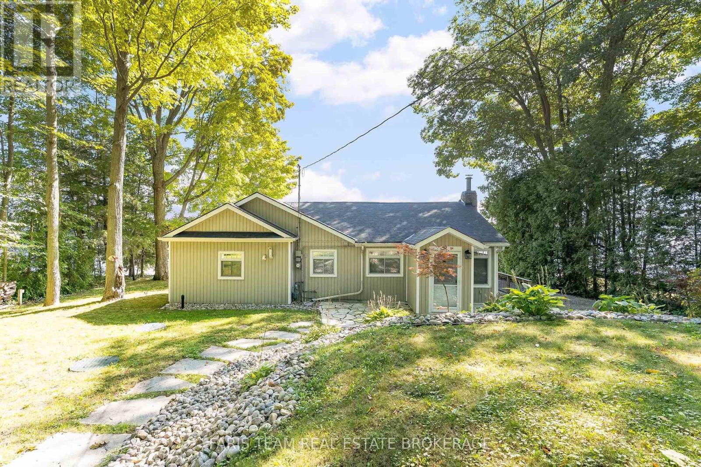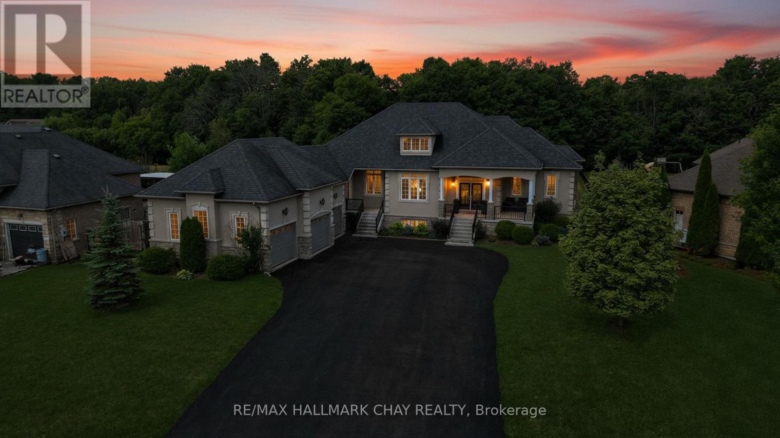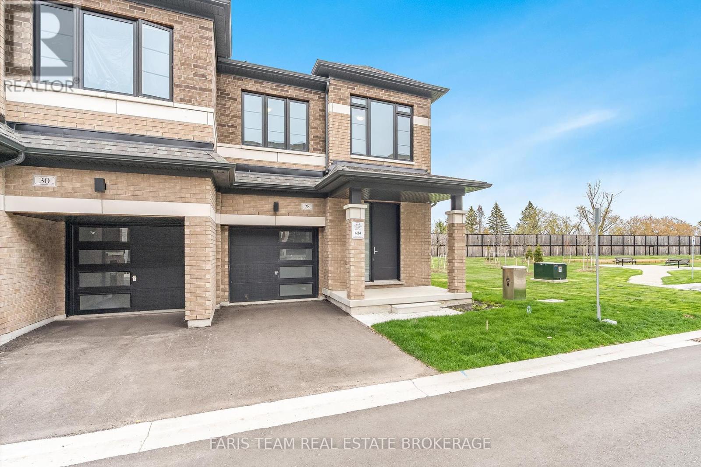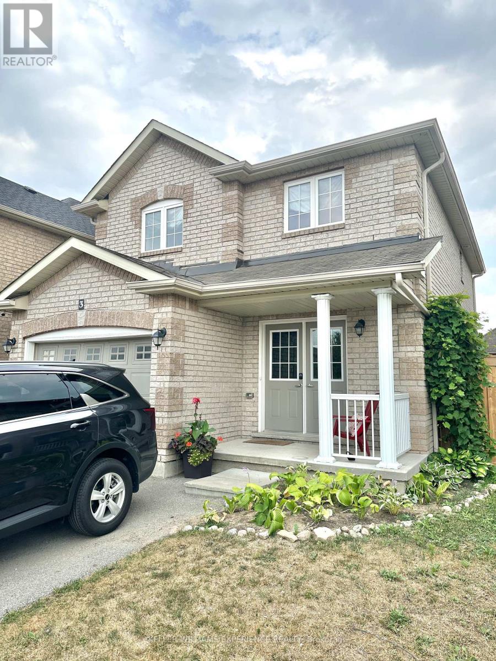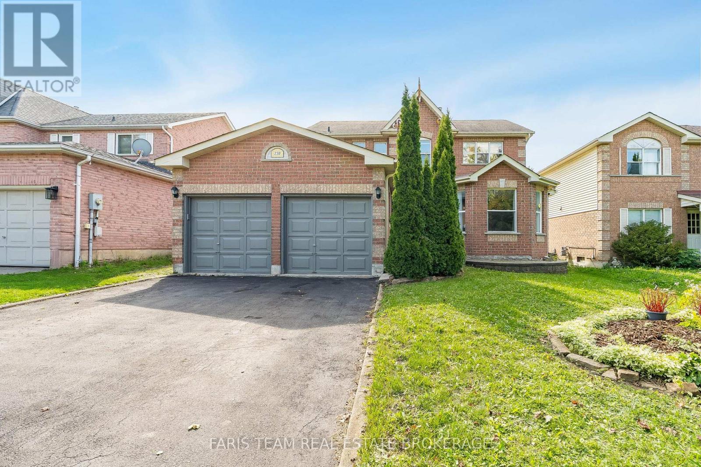2744 Church Street
Ramara, Ontario
Nestled in the heart of Brechin, this custom-built home, crafted with exceptional attention to detail in 2018, offers an inviting atmosphere with spacious, sunlit rooms. The main level features a seamless open-concept design, combining the living, dining, and kitchen areas, perfect for both everyday comfort and entertaining. The primary bedroom is complemented by a 3-piece ensuite and a walk-in closet. Two additional well-sized bedrooms on the main floor and a beautifully appointed bathroom for family or guests. The bright, welcoming basement is bathed in natural light, thanks to large windows that create a warm, airy feel. The expansive family room is the ideal space for the whole family, featuring durable vinyl plank flooring, custom built-in bookshelves, and rough-in plumbing for a potential wet bar. The lower level also includes an additional bedroom, a 4-piece bathroom, and a convenient laundry room. Outside, the oversized, enclosed deck invites you to unwind, while the greenhouse offers a perfect spot for gardening enthusiasts. Attached oversized, insulated and dry-walled garage with 8 ft overhead door. Ample driveway parking for up to six vehicles. Municipal water and sewer services to the home. Located just minutes from the serene shores of Lake Simcoe, as well as schools and shopping, this home strikes the perfect balance between peaceful living and convenience. This home has been impeccably maintained and is move-in ready! (id:60365)
59 Copperhill Heights
Barrie, Ontario
Come and see this 2.5 year new semi-detached home in the heart of South Barrie. You'll love this bright, modern and open concept home with quality finishes thoughout including hardwood floors on main floor and stairways! The spacious Principle Bedroom boasts double closets and a 4 piece ensuite. You'll be impressed by the size of the second and third bedrooms! Enjoy all the conveniences of garage entry to home, 3 baths, no sidewalk and parking for 3 cars. And let's not forget the ideal location close to schools, parks, restaurants, Costco, Walmart, Home Depot and more! Close to hwy 400 and Go Train for commuters! The spacious Principle Bedroom boasts double closets and a 4 piece ensuite. You'll also be impressed by the size of the second and third bedrooms! (id:60365)
25 Amsterdam Drive
Barrie, Ontario
MODERN DESIGN, SMART UPGRADES & AN UNBEATABLE LOCATION! Step into comfort, convenience, and modern design in this upgraded Dalton model home, offering 1,989 finished square feet in the sought-after Innishore neighbourhood. Located in a master-planned community with trails, bike paths, playgrounds, and a 12-acre sports park, this home is a 6-minute stroll to Queensway Park and moments from schools, shopping, commuter routes, and daily essentials. Spend weekends exploring the waterfront, relaxing at Centennial Beach, or heading to Friday Harbour Resort, with ski hills, golf courses, and year-round recreation all within 30 minutes. This home impresses from the start with a striking brick exterior, stylish front door with sidelights and transom windows, and a welcoming covered porch. Inside, the foyer flows to an open-concept main level featuring a gas fireplace, smooth ceilings, recessed pot lights, and a back-deck walkout. The kitchen shines with quartz counters, a breakfast bar for five, a chimney-style range hood, a tiled backsplash, and an undermount sink. Upstairs, the primary suite boasts a walk-in closet and a sleek 4-piece ensuite with dual sinks, a frameless glass shower, quartz counters, and a built-in niche. The upgraded 4-piece main bath is thoughtfully designed for busy households with a separate vanity and water closet, while the smart laundry system brings everyday convenience right where you need it. The unfinished basement is bursting with potential, with enlarged windows for natural light, a bathroom rough-in, and endless opportunities to create your ideal lower level. Packed with thousands in premium builder upgrades, this #HomeToStay features wood composite and tile flooring throughout, a stylish trim and stair package, central A/C, HRV, a bypass humidifier, central vac rough-in, and a 7-year Tarion warranty for lasting peace of mind. Sophisticated and designed for modern living, this is your chance to own a home that truly has it all! (id:60365)
29 Oakley Park Square
Barrie, Ontario
Welcome to this charming 3-bedroom, 2-bath bungalow in Barrie, set on an oversized pie-shaped lot with plenty of outdoor space to enjoy, and a huge detached double garage ideal for car enthusiasts, hobbyists, or extra storage. This property offers exciting potential with a lot large enough to accommodate a future garden suite (subject to city approval). Inside, the home features hardwood flooring throughout and has just been freshly painted in modern, neutral tones. Extensive renovations completed about 12 years ago included a new kitchen, updated bathrooms, wiring, windows, doors, and shingles-offering both style and peace of mind. Designed with accessibility in mind, the home is wheelchair-friendly, offering both functionality and comfort for a variety of needs. The primary bedroom has double closets, a 4 pc ensuite, and garden doors to a large deck that was just treated with GoNano wood sealant. The unfinished basement presents excellent possibilities for additional living space, with a layout that could support a second suite complete with its own entrance. With its combination of thoughtful updates, future potential, generous lot size, and prime location, this property is a wonderful find in Barrie. (id:60365)
5794 Victoria Park Road
Rama First Nation 32, Ontario
Beautiful 4-season waterfront cottage on Lake Couchiching!!. Turn-key and fully winterized, this stunning open-concept cottage features 4 bedrooms, 2 full bathrooms, and an additional shower. Enjoy over 50 feet of water frontage, a spacious deck with panoramic views, and your own private dock. The vaulted ceilings with exposed wood beams and a modern kitchen with quartz countertops create a warm and inviting interior. Property includes an oversized detached double garage with loft storage, new high volume septic system (May 2023), UV and water treatment systems (2022), and a partially renovated basement with sump pump (2022). Comes fully furnished with new California shutters throughout (2022). Municipal gas, central A/C, garbage pick up, and high-speed internet. Also includes brand new bedrooms sets & BBQ (2022) and sofa sets (2025). Located steps from a clean private beach and minutes to boating and fishing on Lake Simcoe. Walking distance to the casino. Licensed for rental use (ONLY one in the area) - ideal for personal enjoyment or income generation. A rare opportunity for lakeside living or investment! (id:60365)
14 Beausoleil Drive
Penetanguishene, Ontario
Top 5 Reasons You Will Love This Home: 1) Built in 2021, this all-brick bungalow offers over 1,500 square feet of refined main level living, featuring hardwood and ceramic flooring, vaulted ceilings, custom window coverings, and a fresh coat of professional paint throughout 2) The thoughtful layout includes three spacious bedrooms and two full bathrooms, with a serene primary suite complete with a walk-in closet and a spa-inspired ensuite showcasing a soaker tub and separate shower 3) At the heart of the home is a sleek, modern kitchen with stainless-steel appliances, a generous island, and abundant counterspace, flowing effortlessly into the dining area with walkout access to the backyard, perfect for future deck plans and outdoor entertaining 4) The full, unfinished basement offers a walkout to the backyard and is roughed-in for a third bathroom, an ideal canvas for additional living space, an in-law suite, or a value-adding custom retreat 5) Ideally located near schools, parks, trails, and the marina, with easy access to downtown; enjoy everyday conveniences like natural gas heating, central air, hot water on demand, a fully fenced yard, paved driveway, and inside entry from the garage. 1,512 above grade sq.ft. plus an unfinished basement. Visit our website for more detailed information. (id:60365)
1449 Champlain Road
Tiny, Ontario
Top 5 Reasons You Will Love This Home: 1) Unique waterfront turn-key 4-season home or vacation property that sleeps 10+, fully furnished and equipped, offering a haven of serenity, combining peaceful ambiance with enjoyable features, including, its own private beachfront with 102' of waterfrontage, gentle child friendly shoreline entry, a meticulously landscaped 0.50-acre lot with stunning views that stretch across the eastern exposure horizon overlooking Beausoleil Island, a 150 ft aluminum frame/cedar deck dock, your own boat ramp, 2x UV drinking water disinfection systems, along Georgian Bay perfect for boating/outdoor enthusiasts 2) Fully insulated 4-season and thoughtfully designed double car garage, heated by a gas HVAC unit, featuring laundry, and will include all the tools and equipment you need to maintain the home such as hand tools, power tools, ladders, lawnmower, and snowblower, with an attached4-season fully furnished bunkie housing a full bathroom, recreation room, complete with a gas fireplace and pool table, making it the perfect spot for year-round entertainment and/or a pull-out bed and additional sleeping space for many more guests 3) Seize the opportunity to acquire a turn-key property also equipped with all the recreational toys and equipment you need to enjoy the water and outdoors, including three kayaks and a canoe with paddles, life jackets, and outdoor toys/games 4) Experience bright, open, and expansive living spaces both inside and out, where vaulted ceilings elevate the main cottage's living room, kitchen, and dining areas, creating an airy and inviting atmosphere 5) Enjoy picturesque outdoor spaces that invite relaxation and entertainment, featuring a generously sized deck perfect for gatherings, a cozy fire pit for enchanting evenings, and a covered porch that offers a sheltered spot to savour the surrounding beauty. 1,663 fin.sq.ft (id:60365)
16 Basswood Drive
Wasaga Beach, Ontario
Step into this impressive raised bungalow in Wasaga Beach's prestigious Wasaga Sands Estates, set on a rare ravine lot surrounded by expansive estate properties. Offering over 2,500 sq ft on the main floor, this remarkable residence boasts incredible curb appeal, dual entrances, and a massive driveway leading to a spacious three-car garage. The backyard is a private retreat featuring an oversized deck and patio with picturesque views of Macintyre Creek and tranquil trails. Inside, you'll find refined details such as wainscoting, hardwood floors, and 8-inch cornice moldings. The family room is enhanced by a beautiful coffered ceiling and fireplace, while the kitchen shines with quartz countertops and a premium Viking stove. The open-concept layout flows effortlessly to the backyard, perfect for entertaining. The primary suite is complemented by three additional bedrooms, one of which serves as a versatile space ideal for an office, or nursery. A practical mudroom offers easy access to the garage and second entrance. With 9' ceilings throughout, ample natural light, and an unfinished basement featuring 10' ceilings and a bathroom rough-in, this home presents endless opportunities. Enjoy peaceful living just minutes from shops, restaurants, the beach and Blue Mountain resort. 9ft Ceilings on Main, Hardwood Floors, Newer Carpet In Bedrooms, Mud Room With Man Door To Garage & To Front Entrance, Elegant Wainscotting Throughout, Walk In Pantry, Coffered Ceilings, 8" Cornice Molding, 10ft Ceilings In Bsmt & Above Grade Windows, Quartz Counters, Double Deck, Backing Onto Macintyre Creek +Trails. (id:60365)
28 Bluebird Lane
Barrie, Ontario
Top 5 Reasons You Will Love This Home: 1) This brand new, turn-key end-unit townhome boasts 9' ceilings and an unbeatable location, just a short walk to the Barrie South GO Station and public transit, making daily commutes a breeze 2) The thoughtfully designed upper level features two spacious bedrooms, each with large closets and access to a sleek, modern family bathroom, while the sun-filled primary retreat offers its own walk-in closet and a stylish private ensuite 3) The open-concept main level is made for entertaining, with a chefs kitchen featuring quartz countertops and a generous island that seamlessly overlooks the living and dining areas, keeping you connected to guests while you cook 4) Beautiful hardwood and ceramic flooring on the main level make for easy maintenance, while plush new carpeting upstairs adds warmth and comfort to the private living spaces 5) Outside, the rare pool-sized backyard offers endless potential, from summer barbeques to creating your own outdoor oasis for entertaining or playtime with the kids. 1,593 above grade sq.ft. plus an unfinished basement. *Please note some images have been virtually staged to show the potential of the home. (id:60365)
121 Bayshore Drive
Ramara, Ontario
Have you ever wanted to live in a Lakeside Community on Lake Simcoe with amazing amenities? Then take a look at this meticulously maintained home located in the unique waterfront community of Bayshore Village. This beautiful home is bright and cheery from the moment you enter. Greeted by a spacious foyer that immediately sets a warm and welcoming tone. With heated flooring stretching from the foyer through to the kitchen, provides comfort underfoot, especially appreciated during colder months. Enjoy the bright and airy living space, where the kitchen, dining, and living room blend together in a modern open-concept design. Sleek cabinetry, a large island, granite countertops and stainless steel appliances complete the space. The great room boasts large windows that lets in an abundance of natural light. It faces the golf course, complete with heated floors and a walk out to the patio and backyard. The upper level primary has a beautiful view of Lake Simcoe, Second bedroom has a view of the backyard and golf course. The 4 pc bath is complete with heated flooring and modern fixtures. The lower level rec room has a cozy propane fireplace with a large above ground window with nice views of the harbour. Complete with a 3rd bedroom and 3 pc bath with heated floors. The lower level has a large laundry/utility room and an additional room that could be used as a bedroom or office. Bayshore Village is a wonderful community on the eastern shores of Lake Simcoe. Complete with a Clubhouse, golf course, salt water pool, pickleball and tennis courts, 3 harbours for your boating pleasure and many activities. Yearly Membership fee is $1,100 / 2025. Bell Fibe Program is amazing with unlimited Internet and a Bell TV Pkg $42/mth. 1.5 hours from Toronto, 25 Min to Orillia for all your shopping needs. Come and see how beautiful the Bayshore Lifestyle is today. (id:60365)
3 Crew Court
Barrie, Ontario
Welcome to 3 Crew Court, a charming 3-bedroom, 3-bathroom home located on a quiet cul-de-sac in Barrie's desirable Ardagh neighbourhood. This well-maintained 2-storey home offers 1,432 sq ft of living space, plus a 465 sq ft partially finished basement, perfect for additional living or storage space. The bright and spacious main floor features a family room with large windows, allowing plenty of natural light, and a functional kitchen. The main floor also offers a convenient 2-piece bathroom. Upstairs, the primary bedroom and two additional bedrooms share a 3-piece bathroom. The finished basement includes another 3-piece bathroom, offering additional convenience. Currently tenanted, this home is ideal for first-time buyers or investors alike, offering a solid investment opportunity with tenants in place. Enjoy outdoor living in the fenced yard, ideal for children or pets to play safely, with plenty of space for entertaining. The private double driveway provides parking for up to 4 vehicles, with an attached garage offering additional storage. Located close to public transit, parks, and recreation centres, this home provides the perfect balance of comfort, convenience, and community. (id:60365)
230 Mary Anne Drive
Barrie, Ontario
Top 5 Reasons You Will Love This Home: 1) Welcome to this inviting two-storey home, perfectly situated in a sought-after southeast-end neighbourhood, close to excellent schools and offering quick access to Highway 400, an ideal spot for families and commuters 2) With over 2,600 square feet of finished living space, the thoughtful layout begins with a spacious foyer that makes a warm and lasting first impression, providing plenty of room to welcome guests comfortably 3) Everyday convenience shines with inside entry from the attached garage and a main level laundry room, creating the perfect drop zone for busy mornings, groceries, and school bags 4) Upstairs, the expansive primary suite offers a bright and airy ensuite retreat with a walk-in closet, while two additional bedrooms provide generous space for children, guests, or hobbies 5) The basement adds a unique touch with rustic pine log walls, creating a cozy retreat complete with a dedicated home office, a perfect kids hangout, and a separate utility room for added functionality. 1,949 above grade sq.ft. plus a fully finished basement. (id:60365)

