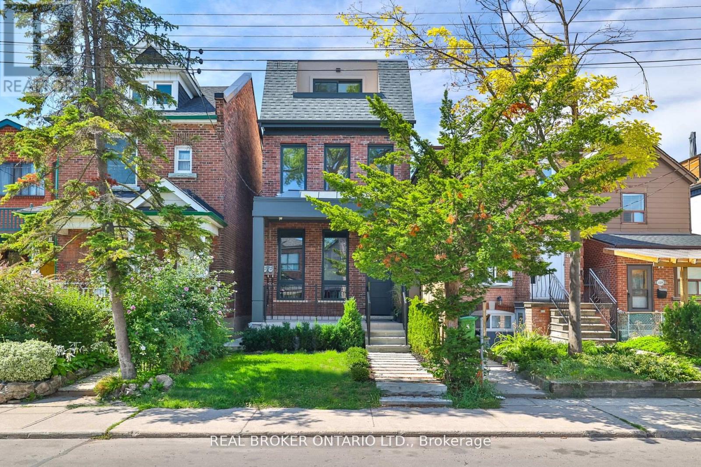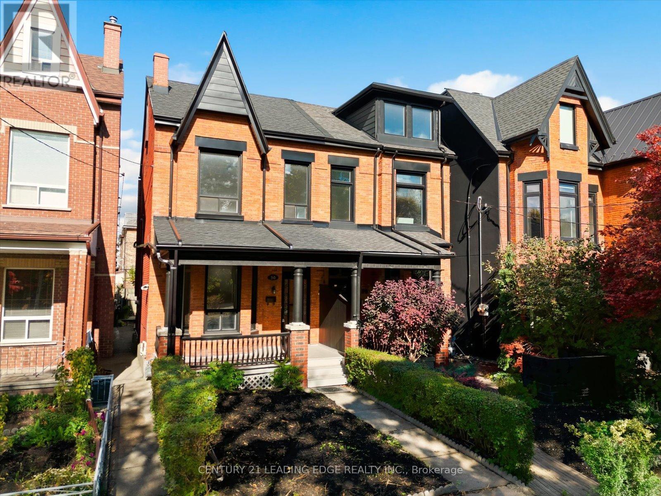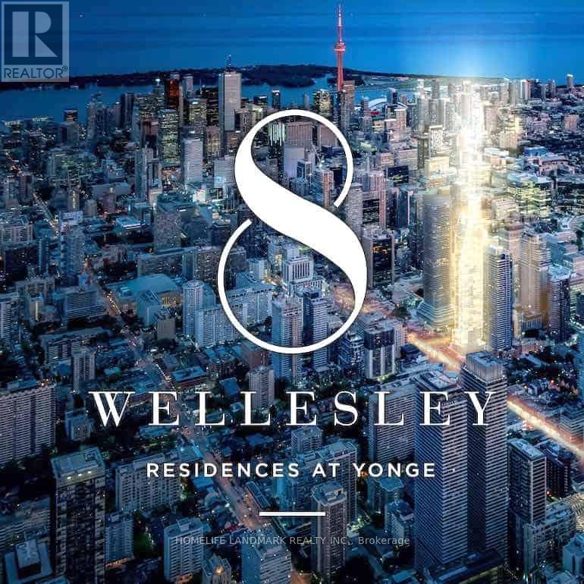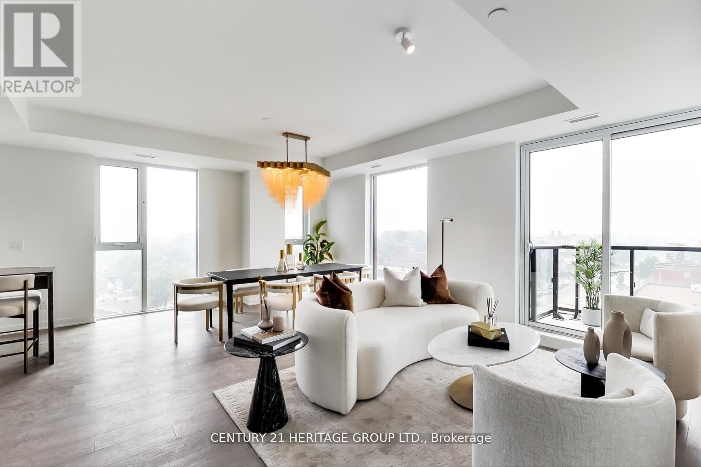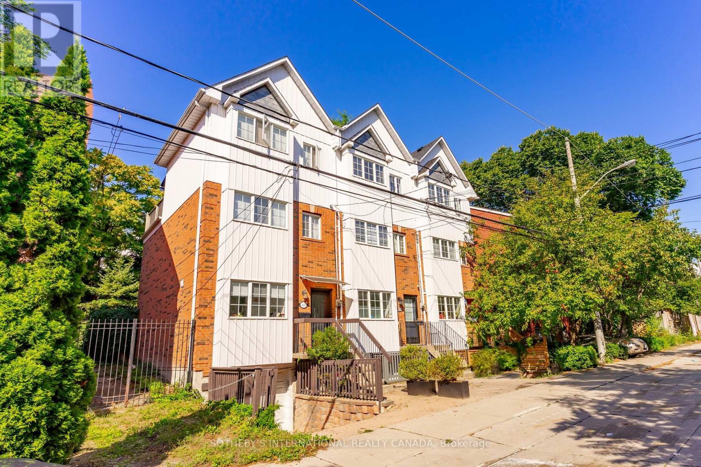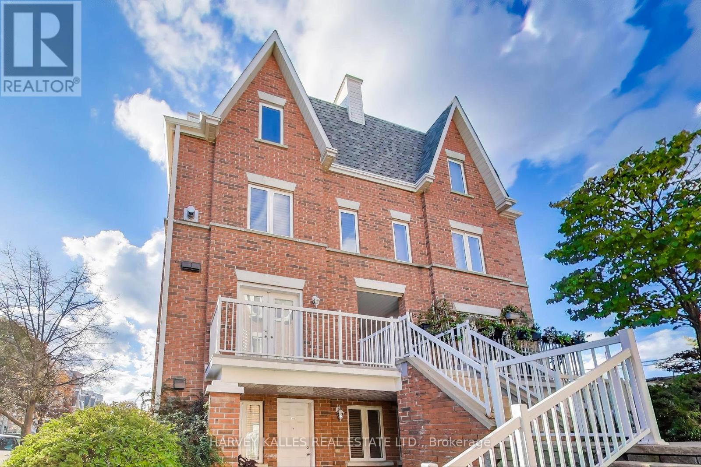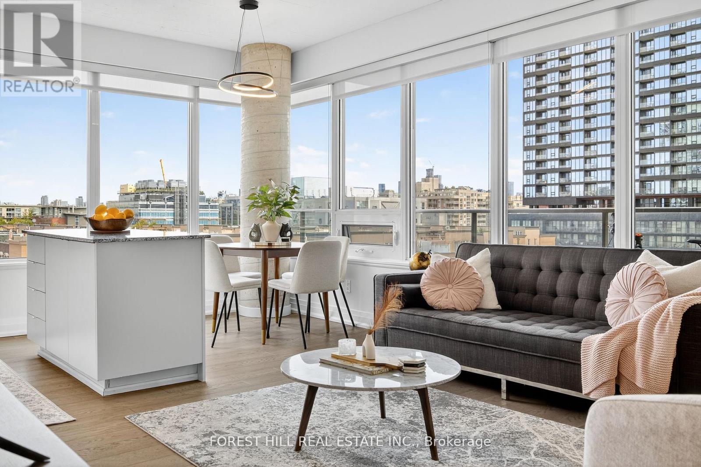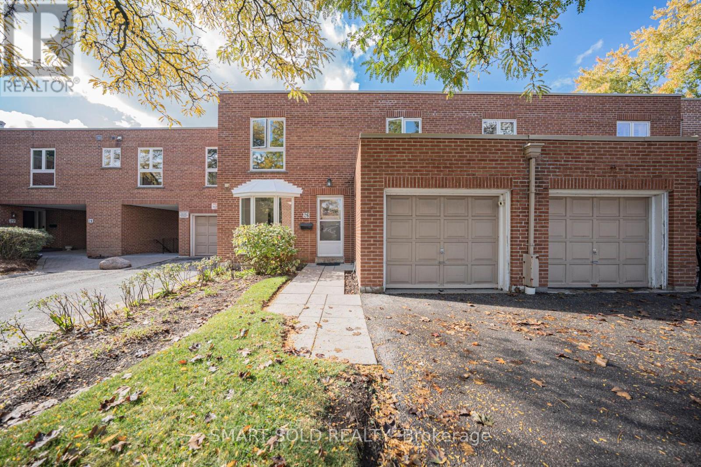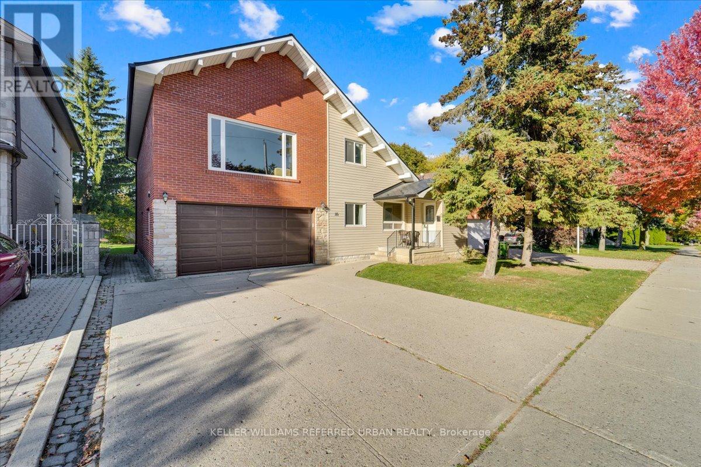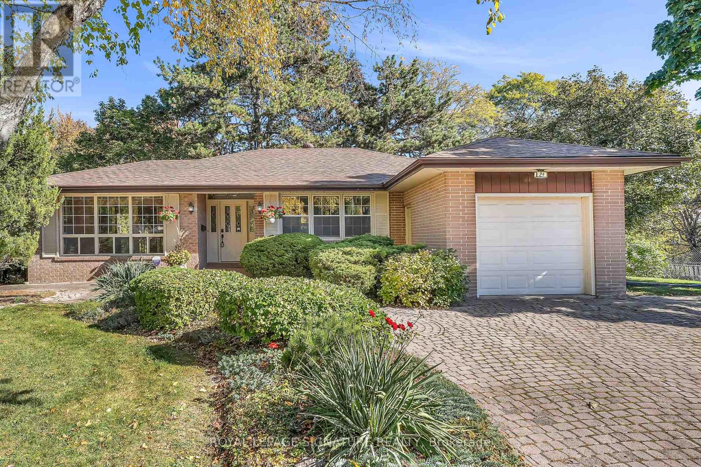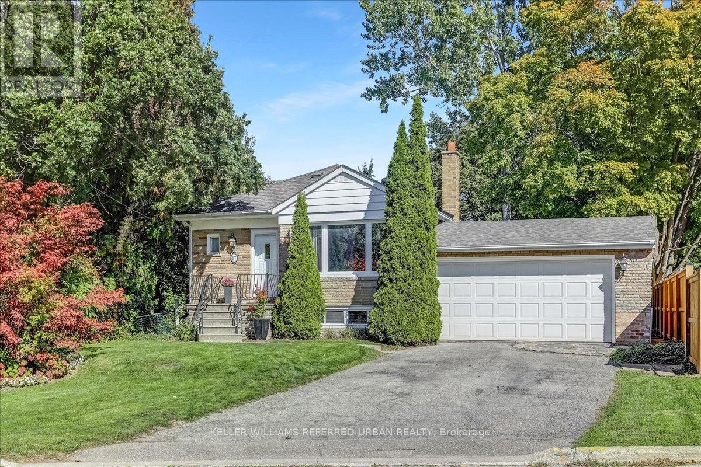444 Roxton Road
Toronto, Ontario
In the heart of the city yet set within a quiet, tree-lined neighborhood, this fully renovated 4,200 square foot residence captures the best of both worlds. Every inch has been reimagined from top to bottom with modern finishes and timeless style, creating a home that is both sophisticated and welcoming. High ceilings and light-filled spaces set the tone, while the thoughtful design ensures seamless flow and effortless living. The interiors showcase refined craftsmanship throughout, from the beautifully redesigned kitchen with premium details to versatile spaces that adapt to both entertaining and everyday life. Upstairs, spacious bedrooms feature spa-inspired bathrooms and generous storage, while landscaped outdoor spaces offer a serene backdrop for relaxation just steps from the city's energy. At the rear, a stunning two-storey laneway home further enhances the property's prestige and flexibility. With its own entrance, secure garage, and a bright one-bedroom suite complete with kitchen and bath, it is ideal for multi-generational living, guest accommodations, a private workspace, or valuable income potential. Everything the city has to offer, from acclaimed restaurants and neighbourhood parks to convenient grocery stores and public transit, is just steps from your door. Together, the main residence and laneway home present a rare opportunity where luxury, location, and lifestyle converge in perfect harmony. (id:60365)
30 Ulster Street
Toronto, Ontario
Your rare opportunity to own a 4 bedroom, 2.5 Storey semi-detached Victorian home with up to 10.5 Foot ceilings on the main and 2nd floor. Located in the vibrant heart of Harbord Village in South Annex. Storybook tree-lined street overlooking Margaret Fairley Park, featuring mature trees, a playground, and a splash pad, ensuring lifelong convenience and a beautiful view. This location puts you in the centre of some of the city's best restaurants, coffee shops, art and culture On Bloor West, Harbord and College St. Living in Hardbord Village with a perfect 100 Transit Score and dedicated bike lanes along beautiful tree-lined streets, you'll enjoy effortless access to the University of Toronto Campus and Queen's park, Annex, Little Italy, Kensington Market, The Royal Ontario Museum, The Art Gallery of Ontario and so much more. (id:60365)
910 - 8 Wellesley Street W
Toronto, Ontario
Luxury 8 Wellesley St West Condo In The Heart Of Downtown Toronto. Bright And Spacious Sun-Filled 2 Bed + 2 Bath Southwest Corner Unit W/713sqft. Brand New! Never Lived In. No Blocked City Views. Very Functional Split Two-Bedroom Layout With No Wasted Space,No Columns Obstructing the Living Room. Both Bed Rooms Featuring Large Windows. High-Quality Laminate Flooring Throughout. 9 Ft Ceiling, Modern Open Concept Kitchen With Quartz Countertop And Marble Backsplash. Built-In Integrated Appliances.Top-Tier Building Amenities Include 24-Hour Concierge, Fitness Center, Party/Meeting Rooms, And Rooftop Terrace With BBQs And Lounge Areas. Fantastic Neighborhood! Unbeatable Location Steps To Wellesley Subway Station, University Of Toronto, Toronto Metropolitan University, Financial District, Eaton Centre, Yorkville, Restaurants, Shopping, And More.Free High Speed Bell Internet included! . Move-In Ready! Don't Miss Out (id:60365)
2216 - 8 Wellesley Street W
Toronto, Ontario
Luxury 8 Wellesley St West Condo In The Heart Of Downtown Toronto. Bright And Spacious Sun-Filled 2 Bed + 2 Bath + Study Southwest Corner Unit W/713sqft. Brand New! Never Lived In. High-Level Suite With Breathtaking City Views. Very Functional Split Two-Bedroom Layout With No Wasted Space, Both Rooms Featuring Large Windows. High-Quality Laminate Flooring Throughout. 9 Ft Ceiling, Modern Open Concept Kitchen With Quartz Countertop And Marble Backsplash. Built-In Integrated Appliances.Top-Tier Building Amenities Include 24-Hour Concierge, Fitness Center, Party/Meeting Rooms, And Rooftop Terrace With BBQs And Lounge Areas. Fantastic Neighborhood! Unbeatable Location Steps To Wellesley Subway Station, University Of Toronto, Toronto Metropolitan University, Financial District, Eaton Centre, Yorkville, Restaurants, Shopping, And More.Free High Speed Bell Internet included! One Parking And One Locker Included. Move-In Ready! Don't Miss Out. (id:60365)
907 - 185 Alberta Avenue
Toronto, Ontario
Welcome to unit 907 - a beautifully designed 3 bedroom, 2 bathroom suite in the heart of St. Clair West Village. Featuring 1,294 sq. ft. of total interior space, floor-to-ceiling windows and luxurious finishes, this light-filled unit offers a spacious, open-concept layout ideal for both entertaining and relaxing. The modern kitchen features marble countertops and high-end appliances, leading out to a large private balcony with sweeping city views. Residents enjoy premium amenities, including a fitness center, rooftop terrace and 24/7 concierge. Just steps from trendy cafes, boutiques, and public transit, this is urban living at its best. Book a showing today to experience it firsthand! (id:60365)
58a Poulett Street
Toronto, Ontario
Three bedroom end-unit townhouse on a quiet lane offering 1,240 sq ft of finished living area plus a 197 sq ft third floor roof deck, fenced treed rear garden with flagstone patio, and oversize single car garage plus driveway parking for second car. Beyond the spacious foyer is a living/dining with gleaming hardwood floors and walkout to west facing garden with patio ideal for relaxing and entertaining. The sunny east-facing kitchen at the front of the house has ample storage with rollout shelving and breakfast bar with recessed ceiling lighting. The second floor features a large 2nd bedroom with California Closet organizers and a smaller bedroom ideal for a home office or child's room. The 3rd floor features a large primary bedroom with ensuite bath, and walkout to a 197 square foot roof deck with retractable canvas sun shade awning. The basement level includes a laundry area with utility sink, additional storage, and service entrance from the garage. The single car garage includes additional storage area with shelving and space for waste and recycling bins. This house is a great option for buyers looking to upsize from a condo to a property with more living space, a lush treed garden, garage parking, driveway parking, and no monthly condo fees. ***** Downtown Toronto is an easy commute by car or TTC, including the financial district, major hospitals, Toronto Metropolitan University, and University of Toronto. Cabbagetown is steps away with it's shops, cafes, restaurants, parkland, and community centres. (id:60365)
3404 - 12 Sudbury Street
Toronto, Ontario
Welcome home to King West Village! This charming 3-storey townhome at 12 Sudbury St offers an unbeatable lifestyle in one of Toronto's most sought-after neighbourhoods. Tucked away on a quiet street yet only a quick walk to the Ossington Strip, Queen West, and King West dining and shops. Unit #3404 is a sun-drenched corner suite that has been thoughtfully updated. The main level features a stylish, updated kitchen and flow-through living/dining space with wood floors. Large Closet w/Washer and Dryer With Ample Storage, Upstairs, two comfortable bedrooms offer quiet retreat. But the real game-changer is the private, sun-drenched rooftop terrace, an essential outdoor escape in the city. Forget street parking-this unit includes a highly coveted private garage with storage space! With the TTC streetcar steps away and the Gardiner Expressway easily accessible, your commute couldn't be simpler. This is your chance to secure the ideal low-rise living experience with all the high-rise convenience. (id:60365)
604 - 55 East Liberty Street
Toronto, Ontario
Luxe Liberty Living at Bliss condos! This Light filled spacious corner suite in the heart of Liberty Village has a Thoughtful and functional open-concept layout. Floor-to-ceiling windows bringing in natural views w/ ideal split bedroom layout. Modern kitchen w/ S/S appliances & granite counters flows into Living/Dining area that is perfect for entertaining. Large primary bedroom, spacious second bedroom + versatile den ideal for office/guest space or reading nook. Prime locale, Steps to shops, cafes, restaurants, transit & all Liberty Village has to offer. Parking & locker included. This one is a must see! (id:60365)
26 Anvil Mill Way
Toronto, Ontario
Rare 4-Bedroom, 3-Bath Townhome Offering Over 2,400 Sq Ft Of Total Living Space Including A Bright Walk-Out Lower Level, Nestled In Prestigious St. Andrew-Windfields, Zoned For Toronto's Top-Ranked Schools: Windfields M.S. (IB), York Mills C.I., And Close To Elite Private Schools Such As Havergal College, Crescent School, And TFS. Spacious Main Floor Features An Extra-Wide Living Room, A Bright Family Room With Abundant Natural Light, And A Well-Maintained Modern Eat-In Kitchen With Classic White Cabinetry, Overlooking The Breakfast Area. Walk Out To A Large Terrace With Open Views Of The Outdoor Pool And Backyard. Upstairs Boasts Four Bedrooms Including A Generous Primary Suite With 4-Piece Ensuite, Walk-In Closet. Two Additional Bedrooms Offer Great Layouts And Closets, While The Fourth Room Is Perfect As A Home Office Or Guest Room, Sharing A Spotless Full Bathroom. The Fully Finished Lower Level Includes A Multi-Purpose Rec Room, Massive Laundry/Furnace/Storage Area, Large Windows And A Walkout To A Private Garden. Minutes To Public Transit, Hwy 401 & 404/DVP, Bayview Village Shopping Centre, Hospitals, Golf Courses, Don River Trails, Athletic Clubs, And More.A Rare Opportunity In One Of Toronto's Most Desired Family Communities! (id:60365)
116 Burnett Avenue
Toronto, Ontario
Welcome to 116 Burnett Avenue, a warm and inviting four-bedroom, three-bathroom home set on a 50' x 113.9' lot in the heart of the Lansing-Westgate community - perfectly situated on a low traffic no-through street just steps from Yonge, Subway, Multiple Parks, and top-rated schools. The thoughtful multi-level layout offers space and versatility for the way families live today. A welcoming vestibule entry leads to a front sitting room that connects naturally to the main living areas. The main floor features hardwood floors, a comfortable eat-in kitchen with a walkout to a newer deck, and two well-proportioned bedrooms with easy access to a four-piece bathroom. One of these bedrooms also opens directly onto the deck, creating a natural indoor-outdoor connection. A few steps up, a spacious sunny family room with hardwood flooring provides a comfortable gathering space for movie nights or quiet evenings. On the upper level, you'll find a large quiet primary suite with private ensuite, an office nook, and an additional bedroom ideal for a nursery, guest room, or study. The lower level offers direct access from the double garage and includes a large recreation room with a built-in bar, a laundry area, and excellent storage. Gas heat and a/c through out. A two-piece bathroom is also in place, with a shower framed and plumbed, ready for tiling and fixtures. Lovingly maintained and full of potential to update and personalize, this home offers comfort, character, and room to grow - all in a prime location - Never to be repeated! (id:60365)
24 Hockley Place
Toronto, Ontario
Give me land, lots of land! Spacious bungalow on a private cul-de-sac with a walkout lower level backing onto a beautiful greenbelt. The potential here is endless rebuild, reimagine, or move right in and enjoy the setting. Located in a 10+ location, steps to shops, top-rated public and private schools, library, TTC, and with easy access to the 401 and DVP. (id:60365)
17 Gwendolen Crescent
Toronto, Ontario
**Bright Updated 3-Bedroom Bungalow on a 53 Landscaped Lot Steps to Cameron PS & Gwendolen Park!** Rarely offered in this coveted neighbourhood, this spacious 3 bedroom, 2 renovated bath bungalow with a double car garage sits proudly on a professionally landscaped 53 wide lot surrounded by many beautiful renovated and new homes - and friendly neighbours! Thoughtfully updated and filled with natural light, this home offers spacious living and dining areas with hardwood floors and big bright westerly window! The updated kitchen has granite counters and loads of cabinetry and quality stainless appliances. All three bedrooms have solid hardwood flooring. The primary bedroom includes an oversize double closet for added space. Both bathrooms have been renovated, and many updates through out the home have been completed within the last five years. The professionally finished lower level was completed with permits and can be accessed by a separate side entrance, making it ideal for extended family, spacious family room plus a home office, or easy adaptation to an income suite. Whether you're looking to move right in and enjoy, expand in the future or build your dream home one day, this is an exceptional opportunity in one of the areas most loved and walkable communities steps to Tennis, playgrounds, and miles of trails while being an easy walk to Subway, Yonge St and Shops. NOTE RECENT UPDATES: New Windows 2008/2019, Prof Basement Reno 2019, Roof Shingles 2013, Gas Furnace 2022, Air Cond 2020,Basement Bathroom 2018, Main Bath reno 2021, Professionally Landscaped Patio/Gardens 2011, Foyer/Kitchen floors 2024, All Quality Appliances Included and Less than 4 Yrs Old (id:60365)

