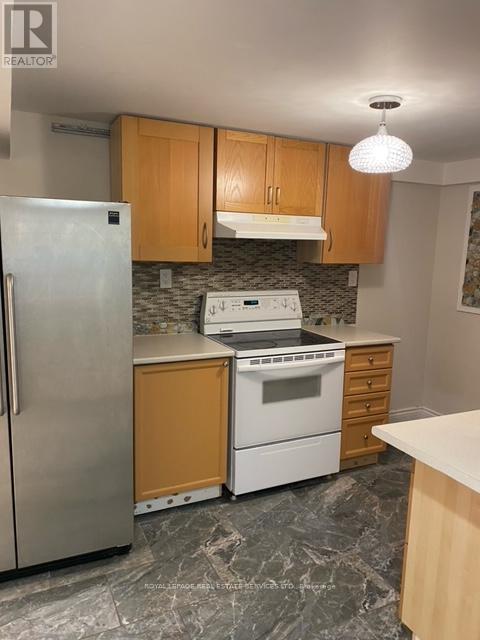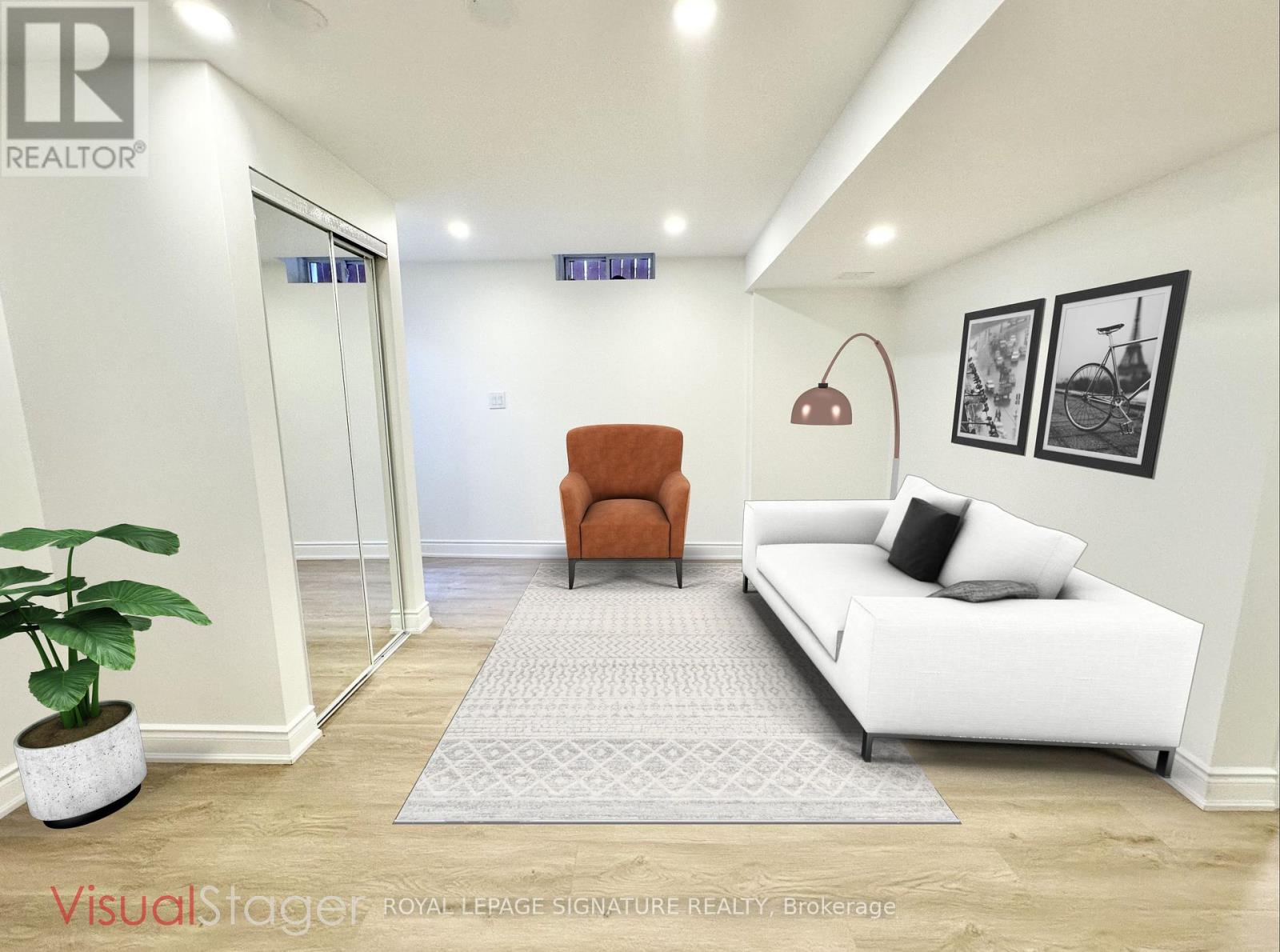3 Coniston Avenue
Brampton, Ontario
Absolutely Stunning Well Maintained Unique Layout Fully Detached Lot size 50X152 feet 2+1 Bedroom Recently Upgraded basement, Bathroom with separate side Entrance Loaded with upgrades , Granite Countertop & Stainless Steel appliances. Converted from a 3 bedroom to 2 bedroom. Steps To David Suzuki School, Lady Of Peace School, Park & Public Transit***Professionally designed deck ,hot tub & barbeque*** (id:60365)
Lower - 880 Stainton Drive
Mississauga, Ontario
Bright, Super Clean And Quiet 1 Bedroom Basement Suite Offering Laminate Wood Floors Throughout, Spacious Layout, Kitchen With Ample Cupboard and Counter Space. Updated 3-Piece Bathroom, Private Entrance, Ensuite Laundry, 1 Parking Spot. Rent Is Plus 40% Of Monthly Utilities. Lots Of Storage Space. Owner Occupies Upstairs Apartment. Ideal for UTM students, newcomers to Canada welcome. (id:60365)
1491 Pembroke Drive
Oakville, Ontario
Attention Developers & Builders! Rear opportunity to own an extra deep, Ravine, and Pie-shaped lot over 80 feet wide at the rear end. The existing 3 Bedroom Bungalow was fully renovated from top to bottom in the year 2020 with modern finishes. Over 150 Feet deep lot back onto Munn's Creek, located among lots of newly developed multi-million-dollar homes. Demolish and build or live in this upscale neighborhood. Situated in a very desirable College Park area. Roof was replaced in 2019; Driveway was replaced in 2020. Currently tenanted to a triple A tenant on a month-to-month lease. Tenant willing to stay if buyer wishes to assume tenancy. Property priced for just the lot, house is a bonus. Images are from 2020. (id:60365)
23 Gatherwood Terrace
Caledon, Ontario
This Beautiful Detached Home Features **Approx. 4000+ sqft living space(2936 Sqft Of finished above ground , plus approx 1000+ sqft finished basement),Hardwood Throughout, 10' Foot Ceiling On Ground Floor And 9' Ceiling On Second Floor And Basement. over ** 8 Ft high all doors **8 Ft double door entry **200 Amps Electrical Panel .The 2nd Floor Features 4 Bedrooms With 2 Ensuites, 2 Walk-in Closets In The Master Bedroom And 3rd Bedroom. The 2nd Floor Also Features A Separate Laundry. The Master Bedroom Has A Built-in Central Vacuum. The Kitchen Includes an Island With Extended Kitchen Cabinets. The Slide Door Is Extra Wide And Opens Form Between. The Garage Includes A Built in Central Vacuum And EV Charger. Two bedroom legal basement apartment registered as second dwelling unit. The Basement Is Fully Finished with A Separate Entrance And Laundry, 4x2 Tiles And Vinyl Flooring In The Bedrooms. The Property Is Carpet Free with Pot Lights Throughout. **Aprox 180k in upgrades from builder. (id:60365)
Bsmt - 5915 Churchill Meadows Boulevard
Mississauga, Ontario
Rare To Find Brand New Legal Basement Apartment Features A Separate Walk-Up Entrance, A 1 Bedroom Plus A Den, A Modern White Kitchen With Quartz Countertops, A Washroom With Porcelain Tiles & A Glass Standing Shower, And A Separate Laundry , A Prime Location Just Minutes From Public Transit, Top Schools, Highways 407/403/401,Shopping Plazas, And All Essential Amenities. Location meets lifestyle here! Some Photos are Virtually Staged. (id:60365)
19 Martini Drive
Toronto, Ontario
Welcome to 19 Martini Drive, Toronto! This charming semi-detached solid brick home has been loved and meticulously maintained by the same family for over 60 years! This home is located in a quiet family-friendly neighbourhood close to all major amenities - schools, shopping, restaurants, transit, places of worship, hospital and Highways 400 & 401. This home features two expansive bay windows - one on the main floor in the spacious living room and the other on the second floor in the spacious primary bedroom making both rooms bright and sunny. The open concept kitchen/dining room features a large eat-in kitchen and custom cabinetry spacious for all your day-to-day pantry needs! It also features a large picture window, bay window and sliding door - all making the kitchen/dining area great for letting in fresh air and natural light. The sliding door allows for easy access to a spacious private covered deck - perfect for your morning coffee! A detached over-sized garage, a large fully-fenced yard that backs onto a schoolyard and plenty of parking for 4 cars on the concrete driveway plus 1 car parking in the spacious garage. The main floor also features a three piece washroom with shower and plenty more closet space for all your storage needs. The second floor features three bedrooms, a four piece washroom with tub and a linen closet. The living room and the three bedrooms feature hardwood floors. The fully finished basement with large above-grade windows allows for plenty of sunlight to brighten the basement. There is also a spacious laundry room on the lower level with more storage space. New blinds and freshly painted. This home is Move-In Ready! Roof 2019, Furnace and Air Conditioner 2018, Hot Water Heater 2018, Dishwasher and Stove 2018, Fridge 2022, Window Coverings 2024. **EXTRAS** Existing fridge, stove, dishwasher, washer, dryer and freezer (in basement). Central vacuum, all electric light fixtures, all window coverings and garage door opener and remotes. (id:60365)
2 - 33 Peelar Road
Vaughan, Ontario
Renovated Industrial Unit In Highly Desirable Vaughan Area. Mins To 400/407/7 Series Highways & Vaughan's New Subway Station. New LED Lighting, 14Ft Garage Door, Radiant Tube Heating, Epoxy Floor and mezzanine in warehouse. 2 new offices constructed . Landlord Open To Variety Of Uses Except Auto Sales And Mechanic Shop. (id:60365)
4 - 26 Lytham Green Circle
Newmarket, Ontario
Welcome home to this brand new and spacious 2 bedroom townhome in the Glenway Estates Community! Features a large rooftop terrace with south exposure facing treed area, pot lights throughout main floor, and spacious floor plan. Located steps away from Upper Canada Mall, YRT Terminal, Yonge Street, and minutes away from South Lake Hospital. Features two side by side parking spaces and locker! (id:60365)
408 - 350 Red Maple Road S
Richmond Hill, Ontario
Beautiful 2 Bedroom Conveniently Located at The Heart of Richmond Hill *Easy Access To Hwy 7/407, Viva, Go And York Transit *Close Yonge Amenities, Shops And Restaurants, Hillcrest Mall, Grocery Shopping *Split Bedroom Layout With Sunny South Facing Garden View *Hardwood Floor In Living Room And Dining Room *Newer Stainless Steel Fridge and Stove *Primary Bedroom With Walk-In Closet And En-Suite Washroom *24 Hr Manned Gatehouse *Excellent Recreational Facilities Including Indoor Pool, Sauna Exercise Room And Tennis. 1 Parking+1 Locker Included (id:60365)
2311 - 16 Bonnycastle Street
Toronto, Ontario
Welcome to Award-Winning Monde Condos by Great Gulf! This Bright & Functional 1 Bedroom Suite Features Approx. 644 Sqft + 59 Sqft Balcony With Floor-To-Ceiling Windows, 9' Ceilings, & Unobstructed Partial Lake View From Southwest Exposure. Enjoy Upgraded Hardwood Floors, Quartz Countertops, Glass Backsplash & Oversized Kitchen Island W/ Breakfast Bar. Includes 1 Locker. Steps To Sugar Beach, George Brown College, Waterfront Trails, TTC, Loblaws & More!Building Amenities: Infinity Pool, Rooftop Deck W/ BBQ, Fitness Centre, Yoga & Pilates Studio, Sauna, Steam Room, Billiards, Party Room, Guest Suites, 24Hr Concierge.Unlimited Fibre High Speed Internet Included In Maintenance Fee. (id:60365)
48 - 1087 Ormond Drive
Oshawa, Ontario
Newly Renovated and Immaculately Kept 3 Bedroom, 3 Bathroom Walk-Out Townhome Located In A Highly Desirable North Oshawa Community. Featuring A Bright Open Concept Main Floor W/Hardwood Flooring, Renovated: Tiles, Kitchen and Washrooms. Upstairs leads to a Sun-Filled Primary + Ensuite, along with a common Bath and 2 Bright & Spacious Bedrooms With Large Closets. The unfinished Walk-Out Basement Can Be Used For Extra Space. Prime Location With Immediate Access To Schools, College/University, HWY 407, Costco, Shopping Plaza's & Parks.This House has been Meticulously Maintained! Must SEE!! (id:60365)
16 Conarty Crescent
Whitby, Ontario
Beautiful, bright and clean house for lease, 1883 square feet with 3 bedrooms and 3 bathrooms, 9 ft ceiling, open concept, great decoraton. Close to public & catholic schools, Parks and Conservation Area. Laundry on second floor. One garage parking and one driveway parking. Utilities are extra, not furnished. AAA tenant (id:60365)













