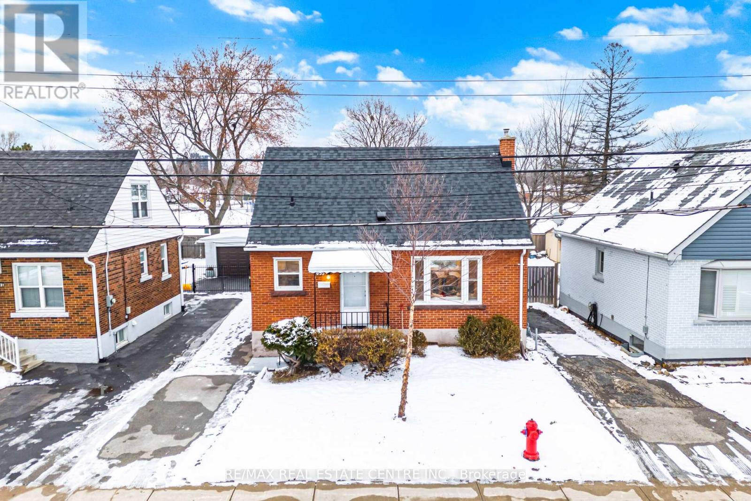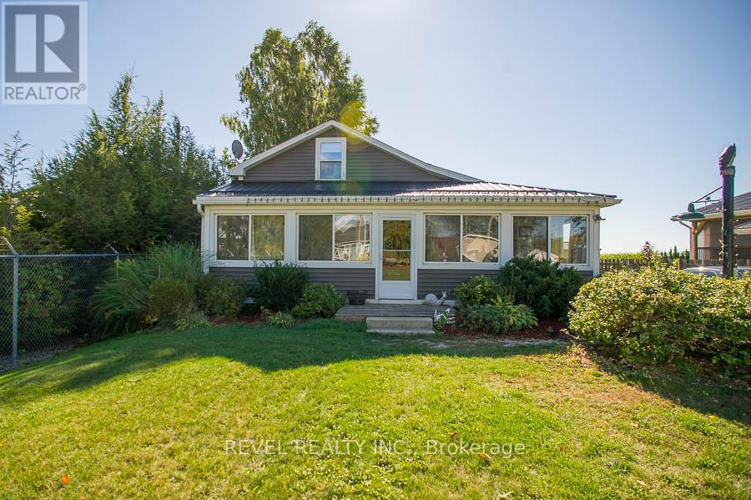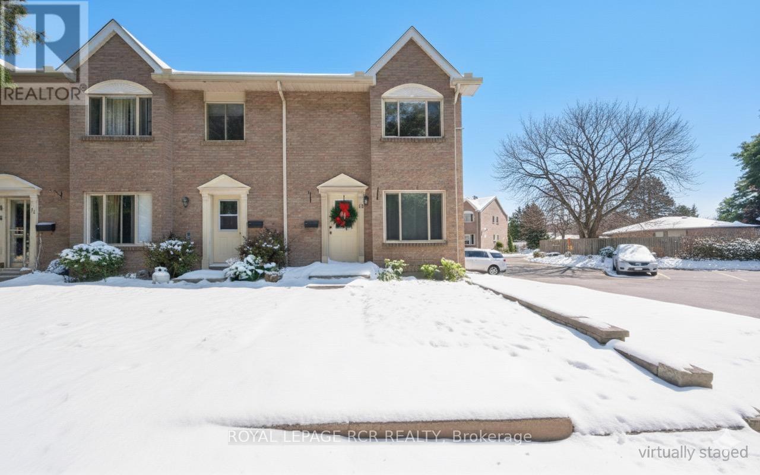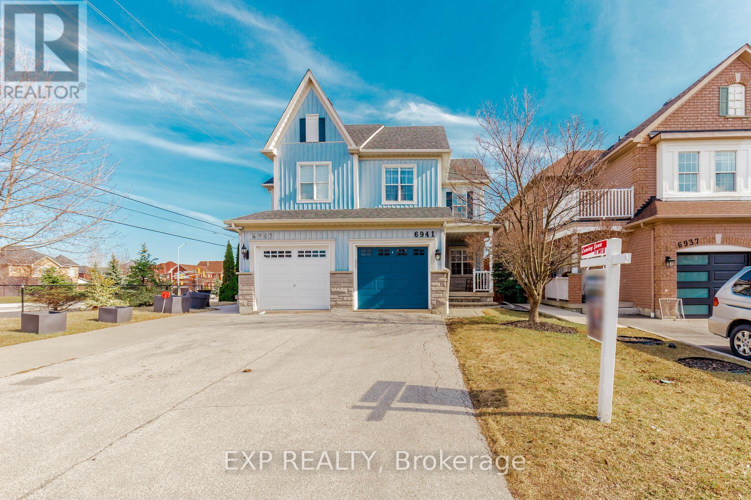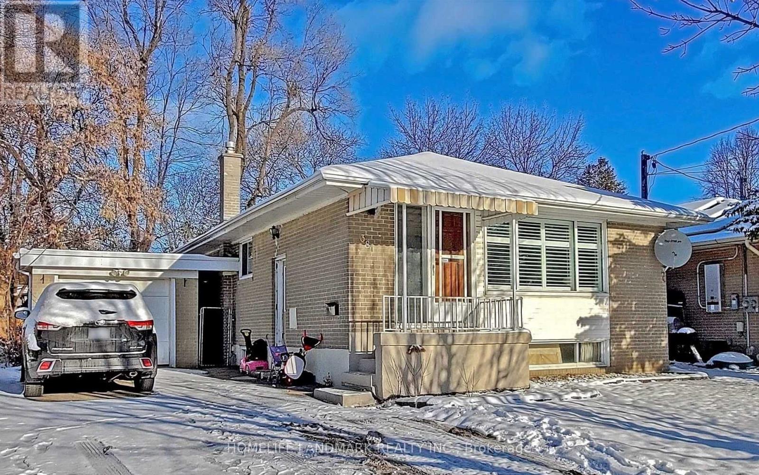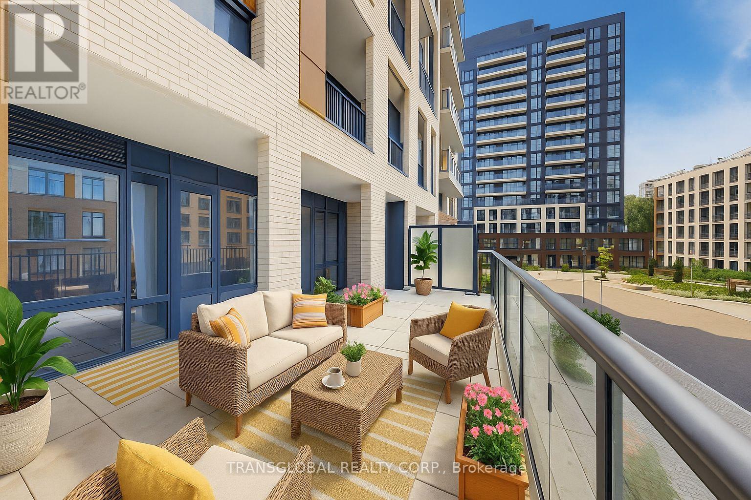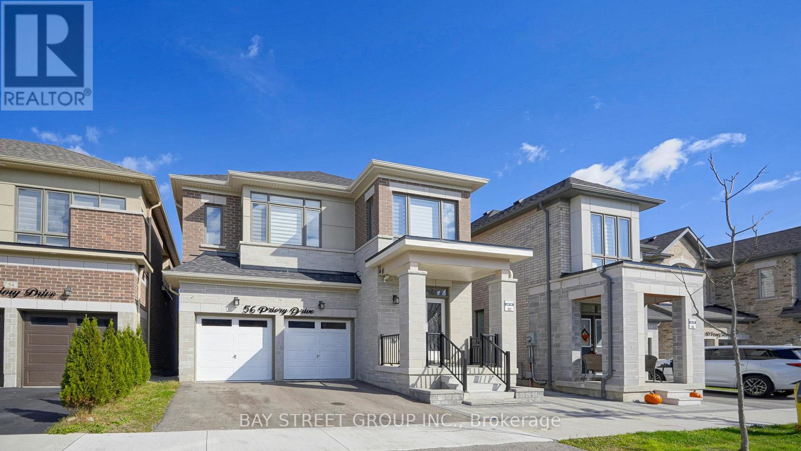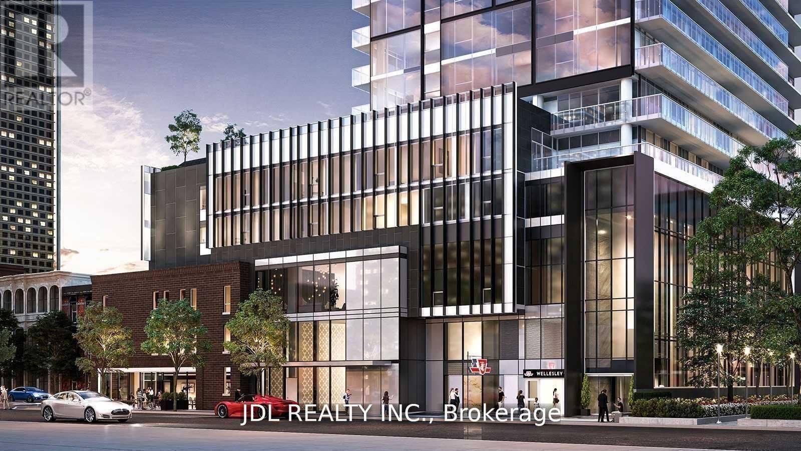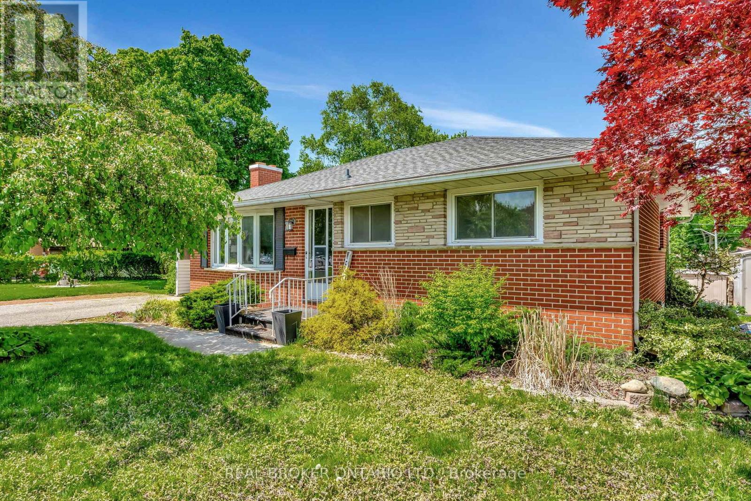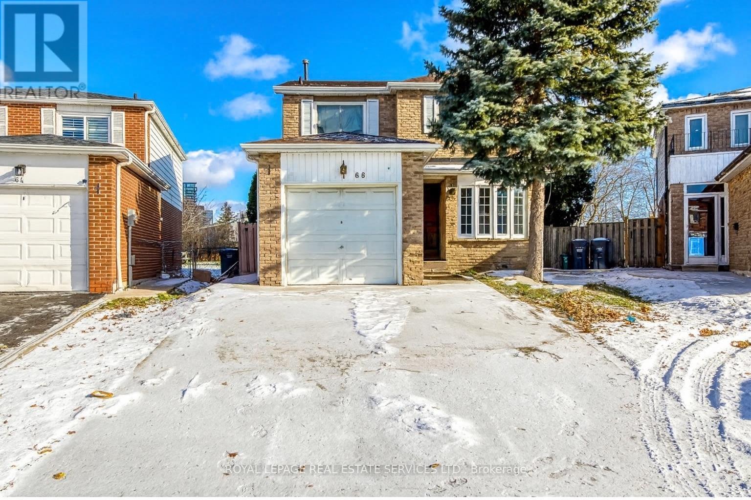635 Queensdale Avenue E
Hamilton, Ontario
Introducing 635 Queensdale Avenue East - a beautifully renovated family home backing directly onto Eastmount Park in Hamilton's desirable Central Mountain. Fully transformed with modern finishes and rare features, this home offers exceptional functionality, natural light, and a layout designed for today's families.The bright and welcoming main level features a brand-new kitchen with stylish finishes and new appliances, a cozy breakfast area, a separate dining room, and a versatile bedroom overlooking the park. A comfortable living room and updated 4-piece bathroom complete this level.Upstairs, discover two generously sized bedrooms and a rare second full bathroom, newly added and thoughtfully designed.The fully finished basement with a separate entrance provides excellent in-law or extended family potential. It includes a spacious recreation room, an additional bedroom, an office/play area nook, and a new 2-piece powder room.Outside, enjoy exceptional privacy in the large, park-facing backyard, with no rear neighbours and direct access to green space. The extra-deep driveway accommodates at least three vehicles, with new asphalt to be completed by the seller (weather permitting). Recent updates include:Brand-new roof,New kitchen with appliances,High-end waterproof vinyl flooring throughout,Updated main-floor 4-piece bath,Newly added 3-piece bath on second level,New basement powder room,New doors, trims, pot lights, and fixtures Ideally located with convenient access to hospitals, transit, schools, parks, and community amenities, this move-in-ready home combines comfort, style, and an unbeatable park-side setting. A rare opportunity on the Central Mountain - completely updated and ready to enjoy. (id:60365)
38 Queen Street W
Norfolk, Ontario
As the leaves change and cooler evenings set in, discover the charm of 38 Queen Street W in the lakeside village of St. Williams. This 2 bedroom, 2 bathroom home offers a warm and inviting retreat just minutes from Lake Erie, perfect for anyone seeking a quieter pace of life surrounded by nature. Inside, the thoughtful layout is designed for easy living. The front foyer opens into a bright, welcoming space where large windows draw in natural light throughout the main floor. The kitchen and living room flow together seamlessly, highlighted by rustic details and a gas fireplace that makes autumn nights feel especially cozy. The primary bedroom, laundry, and full bath are conveniently located on the main floor, making everyday routines simple and accessible. Upstairs, there is a second bedroom with additional space that could be adapted to suit your needs whether as another bedroom, office, sitting room or hobby area. The basement provides plenty of room for storage and a workshop setup, making it a practical extension of the home. Set on a deep 200-foot lot that backs onto open farmland, the property delivers peaceful, unobstructed views and a strong sense of privacy. Updates that have been done include a steel roof, furnace, windows, fireplace, and deck give added value and reassurance. From here you're only a short drive to Turkey Point beach, local marinas, Port Rowan, and the well-known BurningKiln Winery. Whether you picture crisp fall walks, evenings by the fire, or easy access to lake activities, this home offers the perfect balance of comfort and lifestyle. Welcome home to 38 Queen Street West your cozy retreat in St. Williams. (id:60365)
B - 406 Pacific Avenue
Toronto, Ontario
Main Corner Location, At Dundas And Pacific Intersection, In The Heart Of Thriving Junction District. Superb Opportunity For Many Uses-Retail, Showroom, Gallery, Art Studio, Spa, Yoga Studio, Fitness, It/Digital Centre, Office, Lawyer, Architect Etc. Steps From Major Grocery Store, Popular Shops, Restaurants And Cafes- High traffic and high density. Be Part Of This Established And Rapidly Progressing Corridor. Tenant to verify measurements (id:60365)
12 - 4 Cedar Drive
Orangeville, Ontario
Ring in the New Year with this refreshed and ready to live in home! This great end unit townhouse is neatly tucked away at the rear of this townhouse complex and features lots of natural light with windows to the south and west. Clean, neutral decor throughout with easy maintenance laminate flooring on the main level, and updated lighting fixtures. Enjoy ample cabinets in the eat-in kitchen and it includes the refrigerator and stove. The second level features brand new plush broadloom, and updated 4-piece bath. The lower level basement offers additional living space in the recreation room and there is a separate laundry/utility room with clothes washer and dryer and plenty of space to store off-season items. Don't delay in seeing this beautiful turnkey home today! (id:60365)
6941 Haines Artist Way
Mississauga, Ontario
Welcome to this beautiful and spacious semi-detached home in the Heritage area of Meadowvale Village. This charming 3-bedroom, 3-bath residence offers an open-concept layout perfect for comfortable family living and effortless entertaining. Step into a warm and inviting living room featuring a cozy gas fireplace and elegant crown moulding. The bright, modern kitchen boasts a centre island, ample cabinetry, and pot lights flowing throughout all levels of the home. Upstairs, the generous primary bedroom offers a serene escape with a 4-piece ensuite complete with a relaxing jacuzzi tub. Two additional well-sized bedrooms provide plenty of space for family, guests, or a home office. The finished basement includes an additional room that can easily serve as a fourth bedroom, hobby room, or private workspace. Enjoy outdoor living on the expansive deck, perfect for summer gatherings and peaceful evenings. With no sidewalk, you'll benefit from extra driveway space for convenient parking. Located close to top-rated schools including St. Marcellinus, as well as parks, transit, and major highways (401/407). Minutes to Heartland Town Centre and the scenic Meadowvale Conservation Area, this home offers both comfort and exceptional convenience. A wonderful opportunity to live in one of Mississauga's most desirable family-friendly neighbourhoods. Don't miss it! (id:60365)
381 Osiris Drive
Richmond Hill, Ontario
Detached Bungalow In Richmond Hill's High Demand Area, Spacious Three Bdrms W/ Closets And Windows, Large Open-Concept Living Area with Crown Moulding. Hardwood Flr Throughout, Modern Kitchen W/ Granite Counter & Stainless-Steel Appl, Great Location W/ Convenient Access To Hwy 404, Short Distance To Public Transit (Go Train), Community Centre, Parks And Shopping. Step to Top Rated School - Crosby Heights Gifted Public School, Bayview Secondary School & IB Program. Photos were taken before the current tenant moved in. (id:60365)
202 - 7950 Bathurst Street
Vaughan, Ontario
Terrace unit! Welcome to luxury living in the heart of Thornhill! 1 Year new, 2 bedroom, 2 bath condo boasting modern elegance and convenience. Step inside to discover upgraded hardwood floors throughout, mirrored closets, gourmet kitchen featuring sleek quartz countertops, stainless steel, built-in appliances, and ample storage space. Aprox. 800 sqft + Oversized private terrace, approximately 350 square feet, offering plenty of space for outdoor relaxation and gatherings. Includes 1 parking spot conveniently located next to the elevator with EV Charging rough-in, and a full-size locker for additional storage. With numerous upgrades and a prime location close to shops, restaurants, parks, and public transit, this condo offers the ultimate blend of style, comfort, and convenience. *NOT AN ASSIGNMENT!* (id:60365)
Basement - 56 Priory Drive
Whitby, Ontario
Welcome to this absolutely stunning 3-year-old detached home basement in the prestigious community! Experience modern living in a peaceful neighborhood where luxury, comfort, and convenience come together seamlessly. This fully legal 2-bedroom walkout basement apartment is ideal for professionals or multi-generational living - offering style, space, and privacy all in one. | Step inside and fall in love with the bright open-concept layout, creating a spacious, airy feel. Large oversized windows fill the space with natural light and fresh air, giving every room a warm and welcoming atmosphere. The living area flows beautifully into a modern kitchen complete with stainless steel appliances - fridge and stove - perfect for anyone who enjoys cooking and entertaining. | You will have two generously sized bedrooms, each designed with comfort in mind, plus a full bathroom with elegant finishes. The convenience continues with your own ensuite laundry (washer and dryer) - no need to share or carry loads upstairs. Stay comfortable year-round with central air conditioning and enjoy the benefit of high-speed Internet Wi-Fi included in the rent. | Step outside and relax in the beautiful backyard oasis, backing onto lush green space with no rear neighbors - your own private retreat after a busy day. | The location is unbeatable - you are just steps from scenic parks, tennis courts, shopping centers, and even the luxurious Thermea Spa for ultimate relaxation. Nature lovers will appreciate the nearby Heber Down Conservation Area, while commuters will love the quick access to Highways 412 and 401, making travel easy and convenient. | Extras include all electrical light fixtures, 1 paved driveway parking space, and bright, fresh open spaces throughout. Tenant pays 30% of all utilities. | Do not miss your chance to live in this gorgeous, bright, and modern walkout basement. Come see it today - your perfect home awaits! (id:60365)
507 - 3 Gloucester Street
Toronto, Ontario
Modern luxury meets unbeatable convenience in this rare 1+1 west-facing suite at Gloucester on Yonge, offering a bright open-concept living space, floor-to-ceiling windows, a sleek modern kitchen with integrated appliances, and a versatile den perfect for a home office. With direct access to Wellesley Subway, this one-of-a-kind residence features premium amenities including a pool, fitness centre, theatre room, and more, all just steps to Yorkville, UofT, Toronto Metropolitan University, restaurants, shops, and parks-an exceptional opportunity for refined downtown living. (id:60365)
1017 Braeside Street
Woodstock, Ontario
Charming Main Floor Lease (all inclusive) in Family-Friendly Neighbourhood Welcome to this beautifully maintained main floor unit, offering comfort, convenience, and a place you'll be proud to call home. This bright and spacious layout features 2 bedrooms, a full 3-piece bathroom, and a stylish open-concept living and dining area-perfect for both relaxing and entertaining. The updated kitchen is equipped with modern appliances, ample cabinetry, and a functional layout ideal for everyday living. Enjoy private main floor laundry, exclusive use of the backyard, and parking for 2 vehicles. Located on a quiet, tree-lined street in a desirable neighbourhood, this home is just minutes from schools, parks, shopping, and highway access-making your daily commute and errands a breeze. Available for immediate occupancy. Basement not included. (id:60365)
66 Banting Crescent
Brampton, Ontario
Prime Location! Don't miss this home in a highly sought-after area. Features 3 bedrooms and 4 bathrooms, including a convenient main-floor bedroom plus a finished basement with a kitchen and 2 additional bedrooms - perfect for first-time buyers or investors. Just steps to Sheridan College and close to public transit, Shoppers World, and all major highways. (id:60365)
4 Applegate Drive
East Gwillimbury, Ontario
Stunning 4-Bedroom Detached Home by Menkes Modern Luxury in Prime Location! Welcome to this beautifully crafted Georgina Elevation B model by renowned builder Menkes, offering an impressive 2,434 sq. ft. of elegant living space. This 4-bedroom, 4-bathroom detached home is a perfect blend of contemporary design and timeless comfort ideal for growing families or those looking for a stylish upgrade. Exceptional Features Include: Soaring 9-foot ceilings on the main floor for a bright, airy atmosphere. Large, oversized windows that flood the home with natural light. Upgraded premium hardwood flooring throughout the main level and upper hallway. Open-concept gourmet kitchen with a sleek central island, breakfast bar, and luxurious granite countertops perfect for entertaining or casual family meals. Two spa-inspired ensuite bathrooms for added privacy and convenience. Generously sized bedrooms including a spacious primary retreat with walk-in closet and elegant ensuite .Thoughtfully designed layout with seamless flow between living, dining, and kitchen areas Prime Location Highlights: Just minutes to Highway 404, making commuting a breeze. Close to Sharon GO Train Station for easy access to downtown Toronto. Quick drive to Upper Canada Mall, Costco, restaurants, and all major amenities. Nestled in a vibrant, family-friendly community with parks, trails, and Move-In Ready Be the First to Call It Home! This is your opportunity to own a home with high-end finishes in a rapidly growing area. Perfect for families - a new primary school and child care center are planned right across the road, offering unbeatable convenience. (id:60365)

