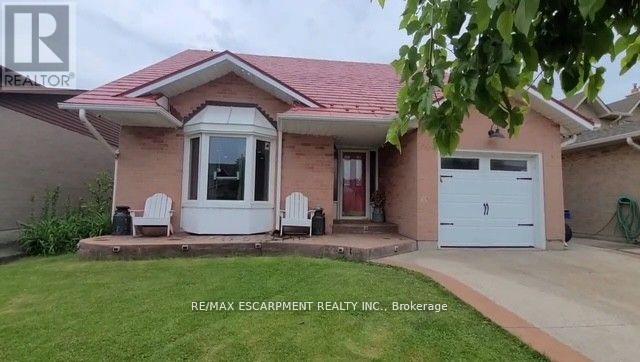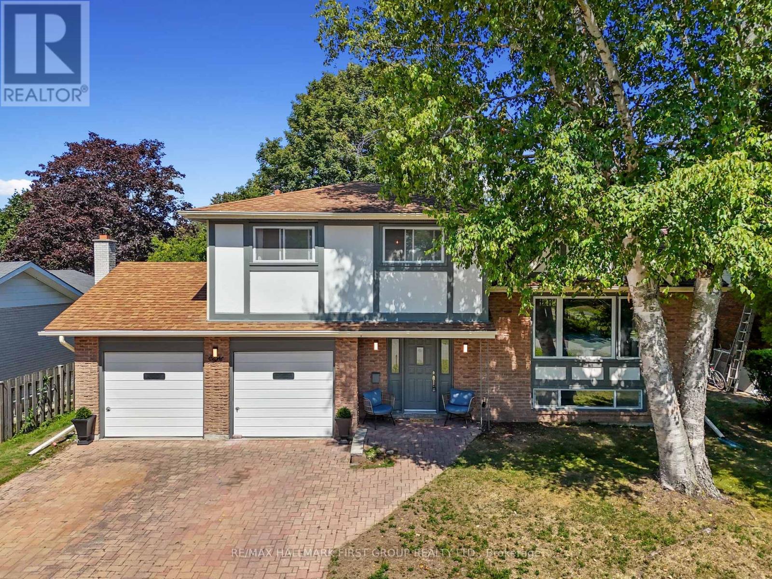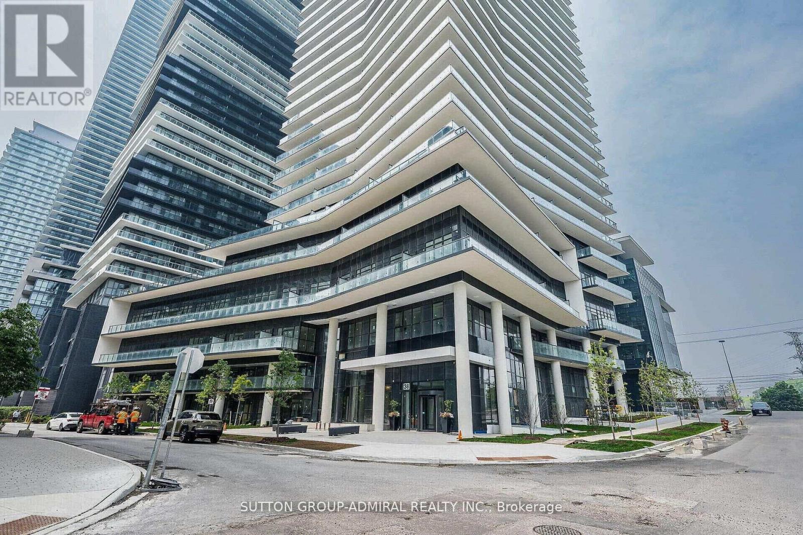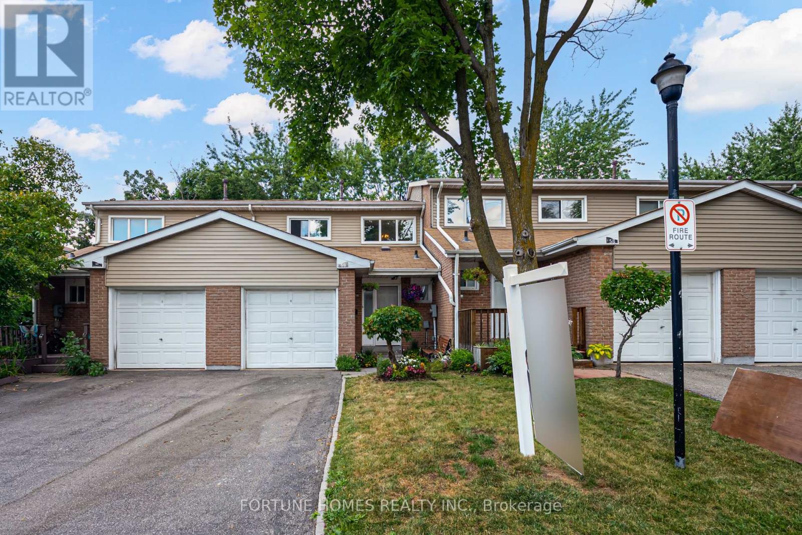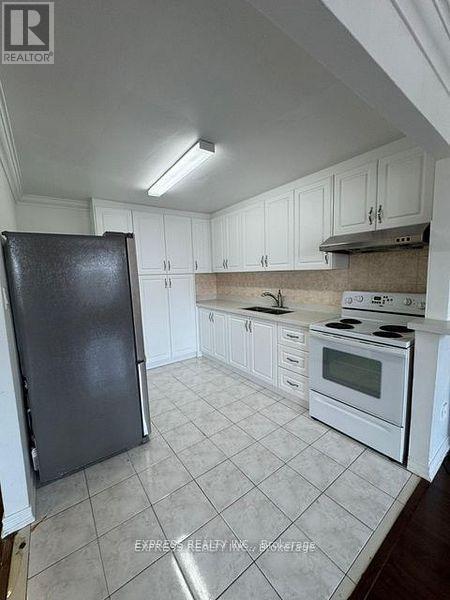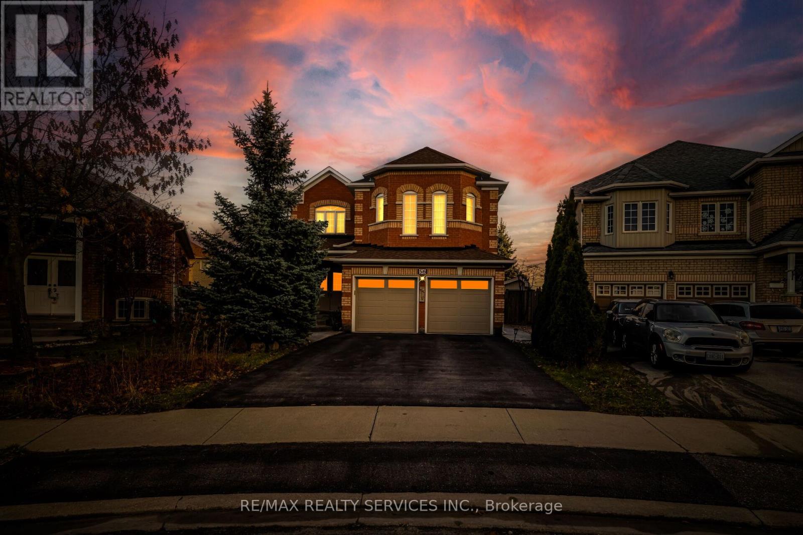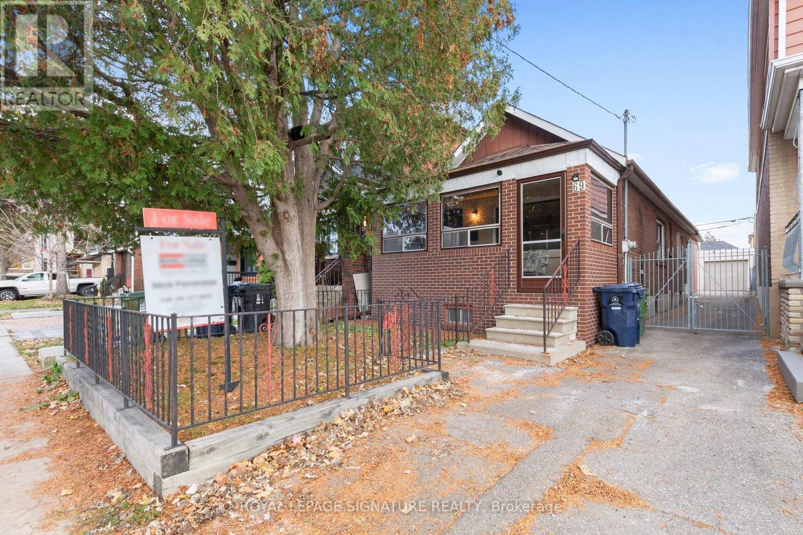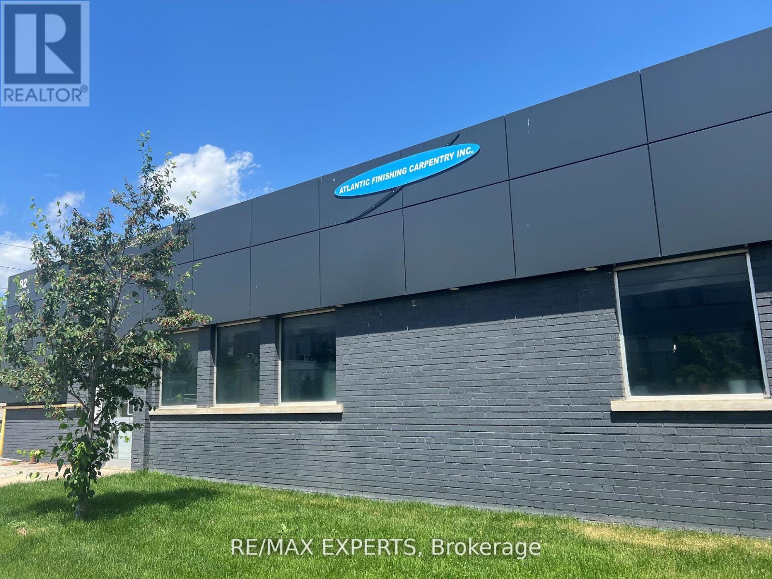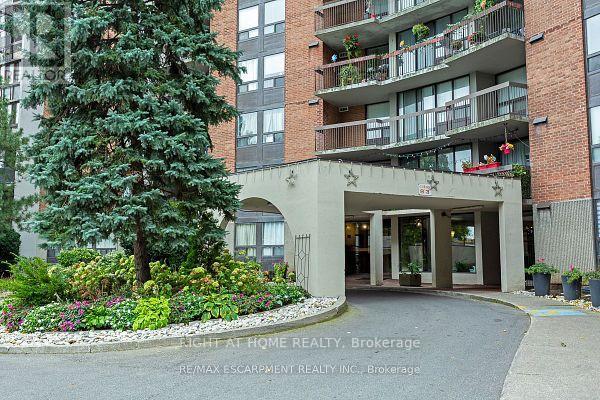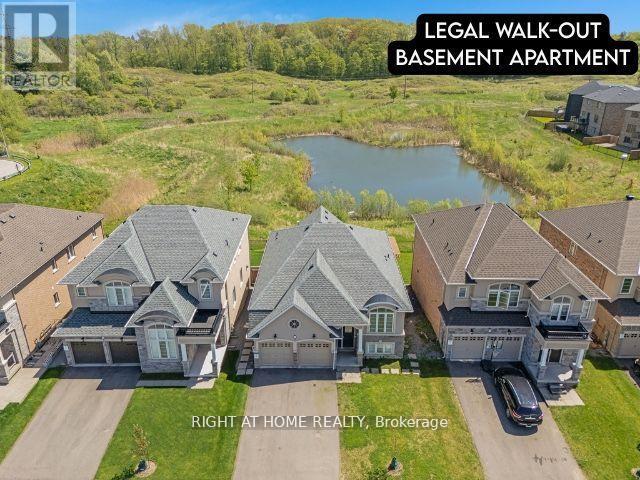448 Acadia Drive
Hamilton, Ontario
Excellent 3 Bedroom 2 story home. Prime Mountain location. Modern layout. Newer vinyl plan floors. Newer steel roof 2021. Newer exposed aggregate concrete drive and patio. Newer eaves. Window and Doors 2020. Impressive ledger stone in living and dining room. Family room with gas fireplace. New /Gas BBQ and Firepit. Wood pizza over. Prime bedroom with ensuite. Spacious bedrooms. Large loft and storage area. Entertaining basement with bar, dart board and video games. Rec room with electric fire place. Dream yard with heated inground pool. Tiki bar. Covered Canopy. Great for entertaining. (id:60365)
8 Ravensdale Road
Cobourg, Ontario
Situated on a quiet street in Cobourg's highly desirable West Pebble Beach neighbourhood, this 4-bedroom family home combines space, comfort, and lifestyle, just steps from Lake Ontario. The spacious entry hall offers a large closet, guest bathroom, and direct access to the family room featuring a cozy fireplace and walkout to the patio. The open principal living space includes a sunlit living room with a large front window and carpet-free layout, creating a warm and functional flow. The kitchen is designed for both everyday living and entertaining, showcasing an island breakfast bar with contemporary pendant lighting, matching appliances with a sleek hood vent, tile backsplash, undermount sink, and a dining area with a walkout that extends gatherings outdoors. Upstairs, four well-appointed bedrooms and a modern full bathroom provide comfort for the entire family. The lower level adds versatility with a rec room, games or play area, a laundry room, an additional bathroom, and ample storage space. Step outside to enjoy an elevated deck off the kitchen, ideal for BBQs and al fresco dining, plus a ground-level patio from the family room for evening relaxation. Mature trees, green space, and a fire pit area complete the outdoor retreat. Located just moments from Downtown Cobourg and the shores of Lake Ontario, this property offers both a lifestyle and convenience. Don't miss the opportunity to make this home yours. (id:60365)
4305 - 38 Annie Craig Drive
Toronto, Ontario
Brand New ,Waters Edge, where luxury meets lifestyle on the scenic shores of Lake Ontario in Toronto's vibrant Humber Bay community. This elegant 2+1 bedroom, 2 bathroom condo offers unobstructed panoramic views of Lake Ontario and the Toronto skyline through floor-to-ceiling windows, filling the space with natural light and serene beauty.2 spacious bedrooms + versatile den (ideal for home office or guest room)2 modern bathrooms Open-concept living & dining area Gourmet kitchen with premium finishes Wraparound balcony perfect for morning coffee or evening wine Thoughtfully designed layout offering both functionality and elegance Whether you're hosting friends or unwinding after a long day, this suite provides the perfect balance of comfort, style, and tranquility. Also available furnished for extra For tenant use: Full size fridge, stove, dishwasher, microwave, washer and dryer, Parking and locker. if requested furnished For tenant use: Full size fridge, stove, dishwasher, microwave, washer and dryer, Parking and locker.. (id:60365)
3071 Hurontario Street
Mississauga, Ontario
Amazing opportunity to own a well-established take-out food business in a prime location in the Hurontario/ Dundas area. Brand new built with high quality appliances. Prime ground-floor retail space featuring an oversized kitchen and full-height basement. Equipped with a quality exhaust system and appliance, making it ready for immediate business use. (id:60365)
59 Enmount Drive
Brampton, Ontario
Welcome to 59 Enmount Drive an ideal 3 bedroom home for first-time buyers or growing families, offering comfort, style, and an unbeatable location in the heart of Brampton. This beautifully updated property is move-in ready and features a range of recent upgrades designed to enhance everyday living. Step inside to a bright, welcoming foyer adorned with elegant porcelain tiles that continue into the kitchen and 2-piece powder room both stylish and easy to maintain. The main & second floor has been freshly painted, including ceilings, creating a clean, modern feel that complements the natural light flowing through the space. Enjoy a spacious and functional layout with open-concept living and dining areas, perfect for entertaining or relaxing at home. The kitchen offers ample cabinetry and workspace, making meal prep easy and enjoyable. Upstairs, you'll find three generously sized bedrooms, each recently updated with new laminate flooring for a fresh, modern look. These comfortable retreats offer plenty of space, storage, and light ideal for families, guests, or a home office. Located just minutes from Highway 407 & 410, this home offers excellent access for commuters. You're also close to key amenities including Chinguacousy Park, Bramalea City Centre, schools, public transit, shopping, and dining. This well-maintained home combines convenience, quality, and value in a vibrant neighbourhood a great opportunity for buyers looking for a solid investment and a place to call home. (Property is sold in AS-IS Condition) (id:60365)
941a Lakeshore Road E
Mississauga, Ontario
Convenient Location. 2 Bedroom 1 Bathroom Apartment For Lease With Spacious Combined Living/Dining Room Area & Large Bedrooms! Laminate Flooring Throughout. Kitchen Includes Fridge, Stove & Washing Machine. Located Close To Lake Ontario And Port Credit. Close To QEW, Under 20 Minutes to Square One Shopping Center & Plenty Of Parks and Amenities Nearby. AC Not Included. No Pets & No Smoking. (id:60365)
56 Pappain Crescent
Brampton, Ontario
Welcome to 56 Pappain Crescent, Brampton-a beautiful home located in the highly desirable Snelgrove community. Situated on a quiet street and featuring one of the largest pie-shaped lots in the area, this property offers exceptional space and comfort. Step inside to a bright main level with 9-ft ceilings, a cozy family room with a fireplace, a charming kitchen with a breakfast area, a separate dining room, and a separate living room-perfect for family gatherings and entertaining. The second floor features a spacious primary bedroom with a walk-in closet and a 4-piece ensuite, along with two additional generously sized bedrooms, each with ample closet space. The home is filled with natural light from top to bottom.The finished basement with a separate entrance is ideal for large families or can serve as an excellent income-generating opportunity.Enjoy your pool-sized backyard, perfect for outdoor activities, summer fun, or hosting parties. Located in one of Brampton's most beautiful and family-friendly neighbourhoods, this home is close to all amenities-parks, plazas, Tim Hortons, schools, the library, and easy access to highways. Everything you need is just minutes away. Don't miss the opportunity to own this exceptional home! Show with confidence-your clients will love it. (id:60365)
69 Chambers Avenue
Toronto, Ontario
"This well maintained detached 1+1 bungalow in Toronto's St. Clair area boasts a newer kitchen, elegant ceramic and parquet floors, and an abundance of natural light. With a 5-piece main bathroom and a 3-piece bathroom in the basement, there's ample space for family members. The detached garage provides additional parking and storage convenience. Perfect for first-time buyers, families, or investors, this well-maintained home is ideally located near shopping, dining, and parks. Schedule your private viewing today to make this house your home!" (id:60365)
82 Industry Street
Toronto, Ontario
Well-established kitchen cabinetry business for sale! 20 Years of crafting high-quality, custom designs, boasting a loyal client base, skilled team, and stellar reputation! Located in a convenient location, close to highways, lots of parking, recently renovated building with a beautiful showroom and expansive workshop area. 200 AMP service (600V), spray booth, 2vehicles and all machinery and equipment included. Reasonable lease terms - 5 yrs left on the lease plus option to renew for 5 more yrs. (id:60365)
10 O'connor Crescent
Brampton, Ontario
5 Bedrooms, 3.5 Washrooms, builder upgraded detached house (upper) for rent. Excellent location, comes with 2 parkings in garage and 1 parking outside. Legal basement apartment rented out separately. Has a side entrance, separate laundry. No home behind. All bedrooms have attached washroom, SS appliances, large eat in kitchen with quartz counter top. Unfurnished. Upper tenant to pay 70% of all utilities. (id:60365)
114 - 50 Mississauga Valley Boulevard
Mississauga, Ontario
Spacious 3 BEDROOM , 2 BATHROOM ground floor unit with raised balcony. Move in condition. Eat in kitchen with 2nd entrance from hallway. Laminate floors through out. Full amenities incl. indoor pool, sauna, exercise room, table tennis, etc. HI-SPEED INTERNET incl. in maintenance fee. Lots of visitor parking. Near most amenities. (id:60365)
19 Robarts Drive
Hamilton, Ontario
Raised Bungalow with Legal Walkout Basement Apartment Overlooking the Pond in Sought-After Tiffany Hills. Built in 2021, this beautifully maintained raised bungalow sits on a premium lot with scenic views of the pond. The main level features 10-ft ceilings and a spacious great room with a gas fireplace, soaring cathedral ceiling, and pot lights for a warm, inviting ambiance. The upgraded kitchen offers granite countertops, an island with a breakfast bar, and extra storage beneath. The main floor includes 2 generous bedrooms, 2 full bathrooms, a separate laundry room, and a well-designed functional layout that maximizes space and comfort. The legal walk-out basement apartment is bright and fully finished, offering a large open-concept living/dining area, 2 additional bedrooms, 1 full bathroom, its own laundry, and ample storage. All rooms feature large above-grade windows, filling the space with natural light. An ideal setup for multi-generational living or rental income in a highly desirable neighbourhood! (id:60365)

