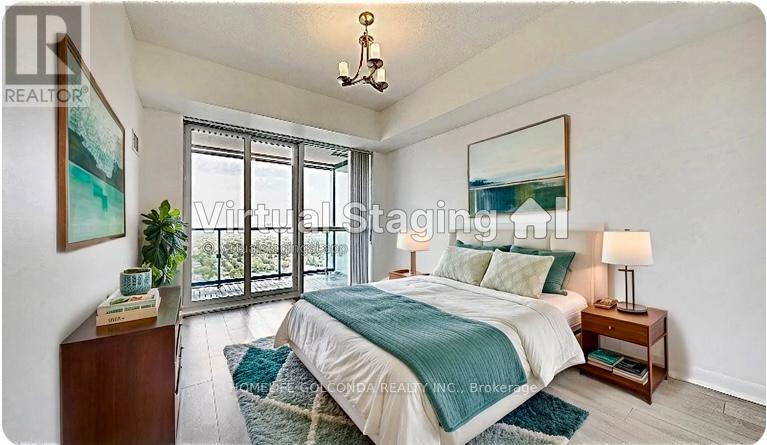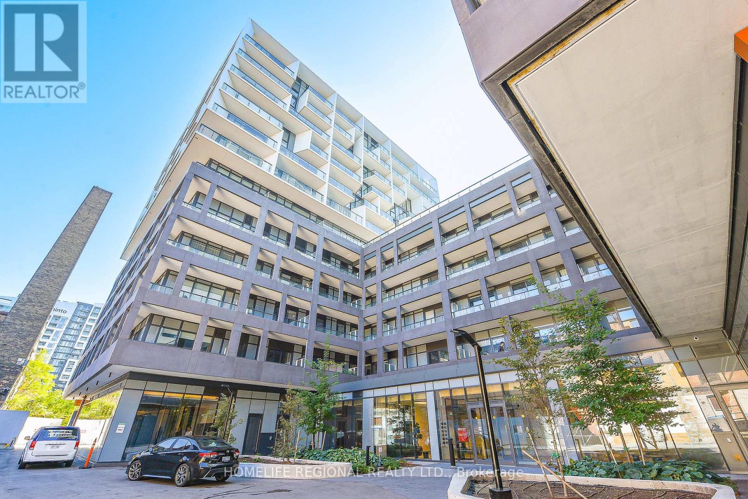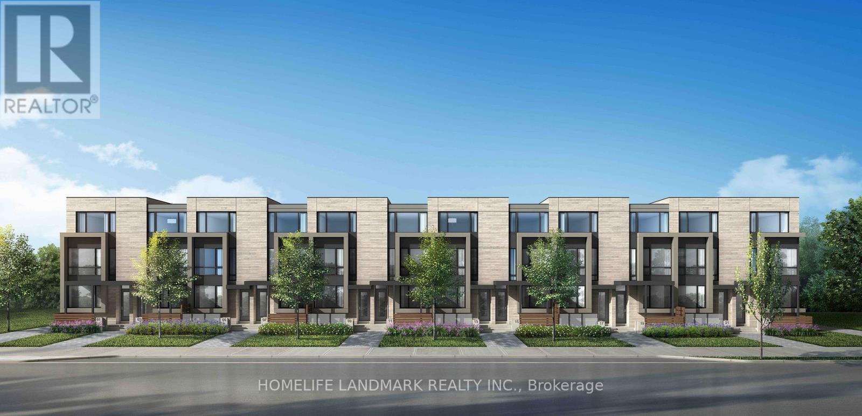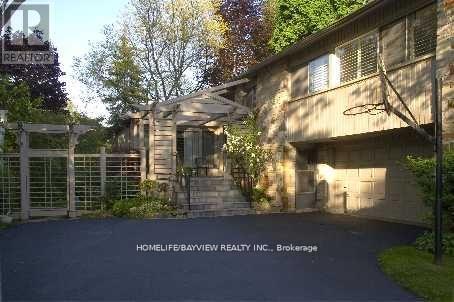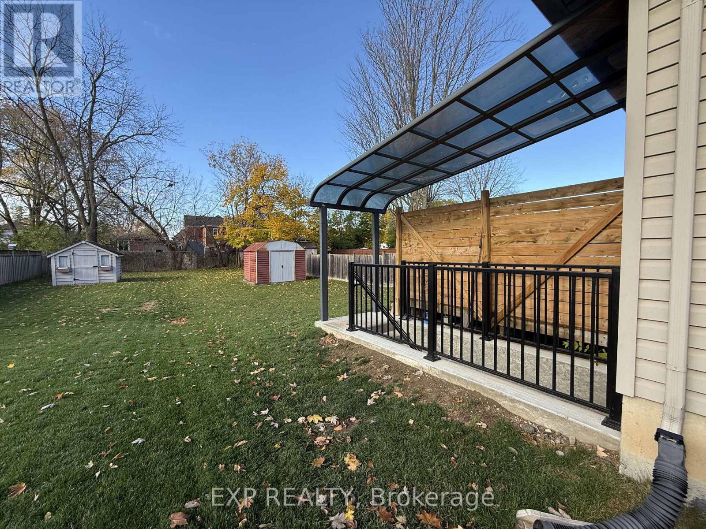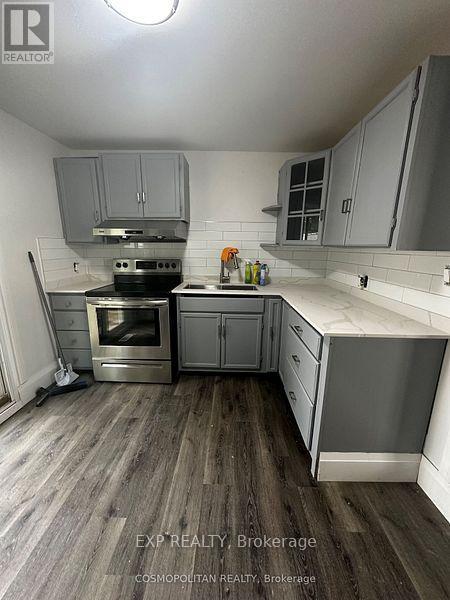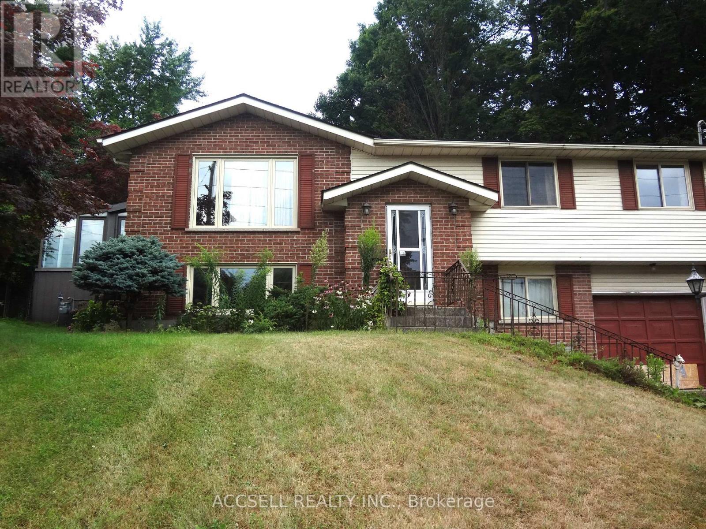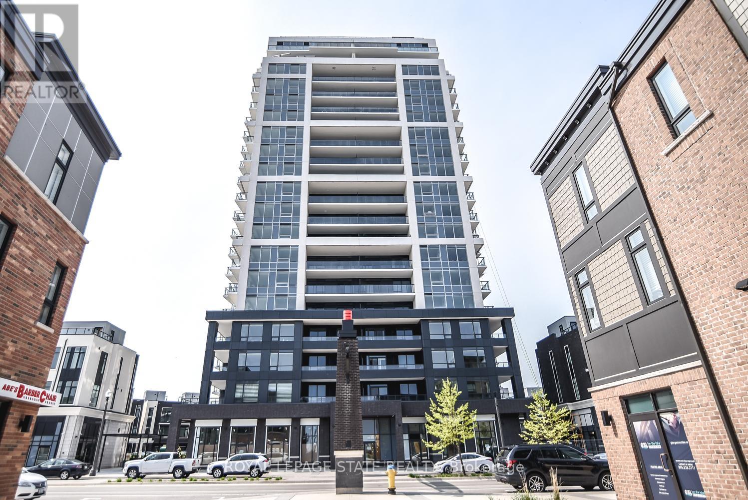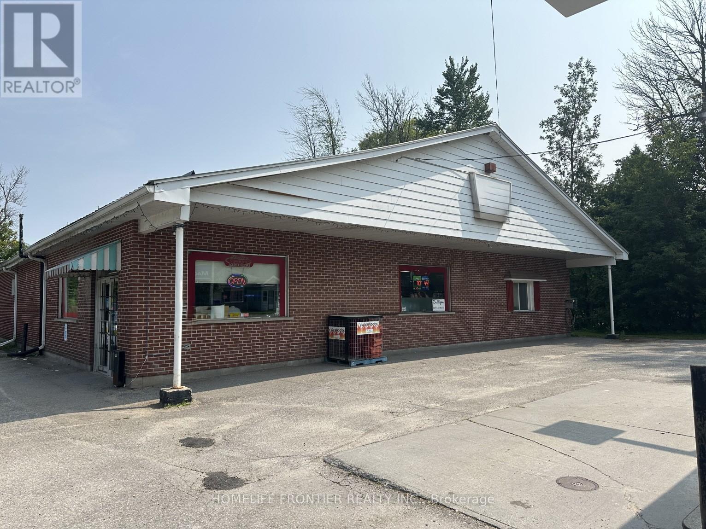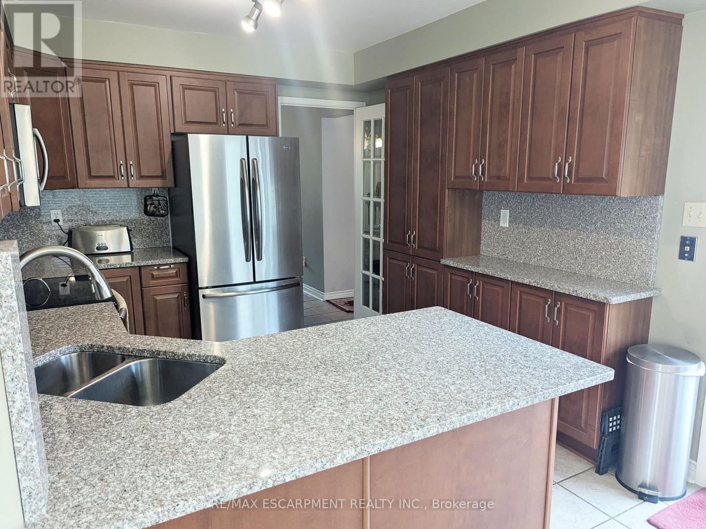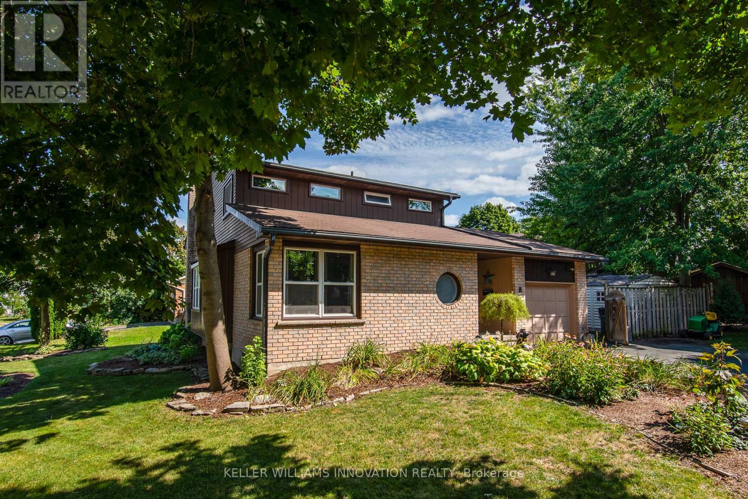Lph107 - 5168 Yonge Street
Toronto, Ontario
This Penthouse feels like 3 bedroom! Fantastic view from every room, Massive Penthouse, Den has door can be used as a 3rd bedroom, High ceiling, Floor to top windows, freshly paint. Well maintain one owner been living here for a long time. Amazing Floor Plan, Walking Closet and Modern Kitchen Premium Finishes. Direct access to public transit. High Demand Area, World class amenities and lobby, Party Room, Media Room, Game Room, Meeting Room, Gym, Indoor Swimming Pool, 24 hours Concierge. Access To Underground Path Connecting To Empress Walk & North York Centre Subway. Near Excellent Schools..... some photos virtually staged (id:60365)
Ph#19 - 9 Tecumseth Street
Toronto, Ontario
Welcome to West Condos, PH19 a stunning, modern penthouse where style meets comfort. This sun-filled corner suite features soaring 10-ft ceilings and floor-to-ceiling windows that frame breathtaking, unobstructed views of the city skyline, Lake Ontario, and historic Fort York etc. With 2+1 bedrooms and a bright open-concept layout, this amazing Suite offers approximately 857sq ft plus 241 sq. ft. of wrap-around balcony space with the very desirable unobstructed south east exposure the perfect spot to entertain or unwind. Upgrades include: custom kitchen cabinetry with marble countertops and backsplash, upgraded appliances, marble-top vanities with designer faucets, Toto toilets, and a built-in wall-to-wall closet in the second bedroom. Every detail reflects sleek, contemporary living. This suite comes with owned parking and locker. Enjoy first-class amenities: 24-hour concierge, state-of-the-art fitness and yoga rooms, a stylish party lounge, games room, meeting room, a dog spa!, visitor parking, spacious outdoor terrace with BBQs. All this, just steps from vibrant King St. West District, Queen St. W, the waterfront, parks, bike trails, and Toronto's downtown core. Urban living at its finest! (id:60365)
Block 5c, Potl 53 - 416 Lawrence Heights Way
Toronto, Ontario
Assignment Opportunity: Rare-Find Brand New Legal 2 Units Townhouse In The Highly Sought-After New Lawrence Heights, An Exciting Master-Planned Community Built By Award-Winning Metropia! This Luxury Modern Townhouse Is Proud Of Its Exceptional Designer Finishes And Overlooks The Park! (Builder Charged $100K Premium For Park Location). Provides A Private Backyard And Single Car Garage In The Heart Of North Toronto. Offers 2641 Sq. Ft. Of Thoughtfully Designed Indoor Living Area, Including 636 Sq. Ft. In A Lower Level Secondary Suite Finished By The Builder. Main Unit Has 4 Spacious Bedrooms Plus A Large Den, 3.5 Baths, 2 Master Bedrooms With Own Ensuite Bath, Smooth Ceilings Throughout. The One-Bedroom Secondary Suite With Separate Entrance Is Very Bright With Big Windows, Has Its Own Kitchen And Laundry. Insulation Added Between Secondary Suite And Main Floor To Absorb Noise & Vibration.(Builder Charged $100K Premium For Building The Legal Secondary Suite). Live In One Unit And Rent Out The Other, Or Rent Out Both For Excellent Cash Flow! The Whole House Is Carpet Free, With Oak Staircase Throughout, Hardwood Floor For Main Unit and Laminate For Lower Unit, 9' Ceiling on Main Floor and 8' Ceiling For Other Floors. Both Kitchens Feature Quartz Countertops, Stainless Steel Appliances, Tile Backsplash And Other Upgrades. Walk To The World-Renowned Yorkdale Shopping Centre, Subway Station, Parks And Luxurious Amenities. Enjoy Quick Access To Go Transit, Hwy 401 & Allen Rd And The Future LRT. [416 Lawrence Heights Way Doesn't Have Address Plate On Wall Yet. It is Near 2 Deep Roots Ter, Located In Block 5C, POTL 53. Firm Occupancy Date: 4/15/2026] (id:60365)
409 Banbury Road
Toronto, Ontario
Exclusive Ucci Built Home On Ravine Lot In Exceptional High Demand Area On Quiet Cul-De-Sac Surrounded By Lush Greenery & Ravine Views. Close To All Amenities & Good Schools. 2 W/O's To Private Garden Backing Onto Ravine. Soaring 13' Ceilings On Main Fl. Premium Walnut Hdwd Flrs, Crown Moulding & Pot Lighting Thru-Out. Over 4000Sq.Ft. Of Lux Spacious Living. Kitchen W/O To 2 Tier Deck. Lots Of Large Windows & Natural Light. Finished W/O Basement W/ 4Pc Spa Bath. (id:60365)
Lower - C - 25 Mohawk Street
Brantford, Ontario
Welcome to this fully renovated and fully authorized luxury basement apartment, offering a private and modern living experience. This spacious unit features two large bedrooms with custom-built closet organizers, a stylish 3-piece bathroom, and a bright open-concept layout filled with natural light. Enjoy the convenience of a private rear entrance and your own in-suite laundry. Located in a quiet, family-friendly neighborhood, the property is close to public transit, shopping, and the university, and it sits along a school bus route-perfect for students, professionals, or a small family. Move-in ready and beautifully finished throughout, this is a fantastic opportunity to lease a quality space in a desirable area. Don't miss out! (id:60365)
6564 Level Avenue
Niagara Falls, Ontario
Welcome to 6564 Level Avenue! A beautifully renovated two-level home for lease in the vibrant community of Niagara Falls. This spacious property offers 4 bedrooms and 2 bathrooms, making it ideal for families or anyone in need of extra space. Updated with contemporary finishes, the home is designed for comfortable living. Located close to local amenities and the breathtaking natural beauty of Niagara Falls, this residence combines convenience with charm. (id:60365)
554 Fountain Street S
Cambridge, Ontario
Attention Renovators, Investors, Gardeners & Landscapers! There is great potential here with this 3 Bedroom Raised Bungalow. The bones are here, bring your ideas and make this your own. This would be a gardener's paradise. The fences, private and terraced back yard is full of ornamental trees and perennials, this garden was beautiful once and could be made beautiful again. This is a great commuters location, just minutes to Hwy 401. Close to Conestoga College and Downtown Cambridge. Don't Miss This Opportunity! (id:60365)
805 - 385 Winston Road
Grimsby, Ontario
STUNNING CONDO WITH LAKE ONTARIO VIEWS IN GRIMSBY ON THE LAKE! Experience luxury and style at Odyssey by Rosehaven Homes in the heart of the vibrant Grimsby on the Lake Community. This 850Sq Ft condo boasts unobstructed lake views, featuring a serene and picturesque setting. The unit features 2 bedrooms, 2 full bathrooms and modern finishes throughout. Enjoy access to premium amenities such as a concierge, fitness/yoga studio, pet spa and indoor/outdoor roof top entertaining area with BBQs - perfect of hosting or relaxing. Steps to shopping, dining, beaches and scenic walking trails, this location combines convenience with natural beauty. With quick access to the QEW, commuting is effortless. Live where style meets waterfront charm. Don't miss this opportunity to call this exceptional condo your home! (id:60365)
428 - 470 Dundas Street E
Hamilton, Ontario
Welcome Home to TREND 3 by the award winning Development Group, this 1 bedroom plus den unit comes with 1 underground parking spot, 1 storage locker and a state of the art Geo thermal Heating and Cooling system which keeps the hydro bills low !!! Enjoy the open concept kitchen and living room with all new stainless steel appliances, a breakfast bar and a walk-out to your private balcony. The condo is complete with a 4 piece bathroom and in suite laundry.Enjoy all of the fabulous amenities that this building has to offer; including party rooms, modern fitness facilities, rooftop patios and bike storage. Situated in the desirable Water down community with fabulous dining, shopping, schools and parks.5 minute drive to downtown Burlington or the Aldershot GO Station, 20 minute commute to Mississauga (id:60365)
41 King Street
Rideau Lakes, Ontario
Prime Commercial Opportunity in Delta, Ontario! This stand-alone gas station and convenience store sits on a spacious 99' x 150' lot (0.4 acres) with high visibility on a main route. Featuring two well-maintained fuel pumps, a 5,000 sq. ft. building, and a large parking area, this turnkey business is perfect for families or investors. Strong profit potential with multiple revenue streams, serving both locals and seasonal tourists visiting the nearby Old Stone Mill and Rideau Canal. Growth opportunities include expanding services such as liquor, fried foods, and more. Limited competition in the area makes this a rare find! Own the property and business-operate immediately or customize to your vision! (id:60365)
537 Westman Avenue
Peterborough, Ontario
Excellent South-West Location Steps To Fleming College. Spacious House On A 42 X 107 Foot Lot. This Diamond In The Rough Has Solid Bones But Is In Need Of Updating, Perfect To Build Sweat Equity Or As An Investment. Classic Centre Hall Opens To The Living/Dining Room, Eat-In Kitchen, Family Room, Laundry And Powder Room. The Kitchen With Granite Countertops And Raised Panel Maple Cabinetry Offers Ample Work Areas And Loads Of Cupboards. A Handy Pantry Provides Additional Storage. Included Are Stainless Steel Appliances: Samsung Stove, Dishwasher, Microwave Range Hood And Maytag French Door Refrigerator. The Generous Family Room With Laminate Floors Features A Gas Fireplace For Those Cold Evenings. A Convenient Main Floor Laundry Room Has Upper Cabinets And Provides Access To The Double Car Garage and Side Yard. Upstairs, The Large Primary Bedroom Suite Boasts An Ensuite Bath With Corner Soaking Tub And Separate Shower While The Walk-In Closet Provides Loads Of Space For Your Wardrobe. Rounding Off The Second Floor Are Three Generous-Sized Bedrooms That Share The Four-Piece Main Bath With Make-Up Desk. The Unspoiled Basement Is A Blank Canvas For Your Design. The Gardener Will Appreciate The Landscaping Footprint That, With Some Imagination And Effort, Would Regain Its Former Glory. (id:60365)
8 Pickwick Place
Guelph, Ontario
This stunning 4-bedroom home offers the perfect blend of modern updates and family-friendly comfort, nestled in one of Guelphs most secluded and sought-after Cul-de-sacs. Situated on a generous lot just under 1/5th of an acre, this beautifully landscaped backyard is a private sanctuary,featuring mature trees and a fully fenced yard ideal for children, pets, or outdoor entertaining. The property boasts two spacious decks,providing ample space for summer barbeques, outdoor dining, or relaxing with a good book . Inside, this inviting home is filled with natural light creating a warm and cheerful atmosphere that welcomes you the moment you step through the door. The versatile layout is perfect for hosting gatherings or creating cozy, separate spaces for family time. The formal front living room with cathedral ceilings provides an elegant setting for special occasions, while the dining room/eat in kitchen is ideal for preparing and enjoying many family meals. You will be impressed with the family room featuring custom stone work mantel , built-in bookshelves, fireplace & an office with that leads to a private patio that is ideal for at home working arrangements . Upstairs you will be intrigued with 2 bedrooms and the master bedroom featuring ensuite bathroom and his/her closets. A dedicated rec room allows for an ideal teen hang out or home gym & 4th bedroom . Four bathrooms total in this home. Designed with practicality in mind, this home offers parking for up to five vehicles between the driveway and garage. Custom storage shelves in the garage.The attention to detail, combined with tasteful updates throughout, makes this property move-in ready for its new owners. Homes in this quiet,family-oriented cul-de-sac are rarely available on the market, presenting a unique opportunity to own a peaceful retreat with close proximity to parks, top-rated schools, shopping, and other local amenities. (id:60365)

