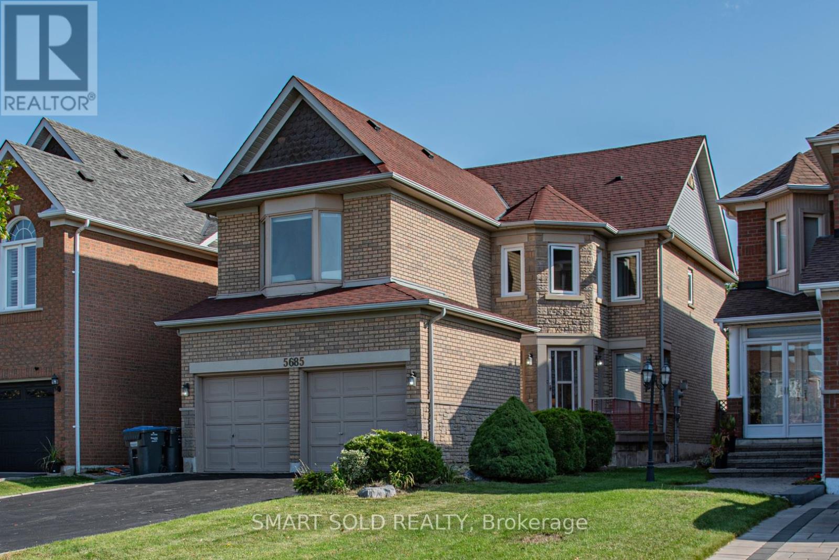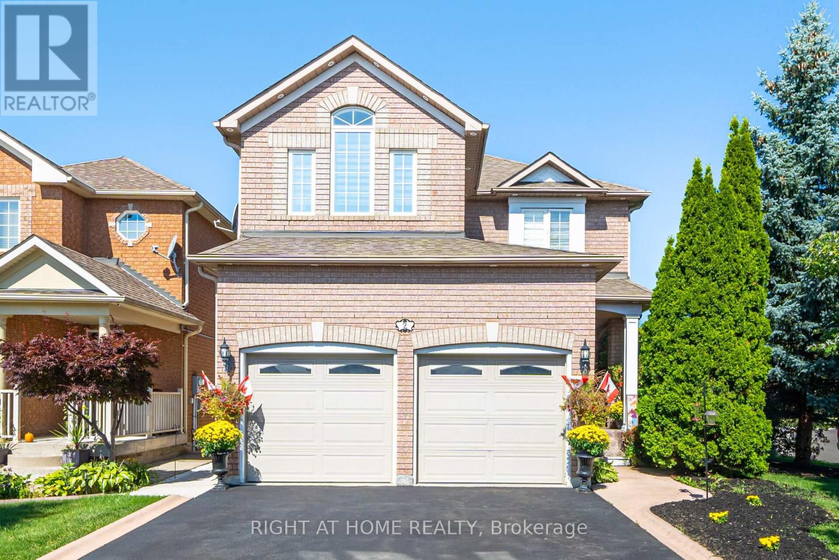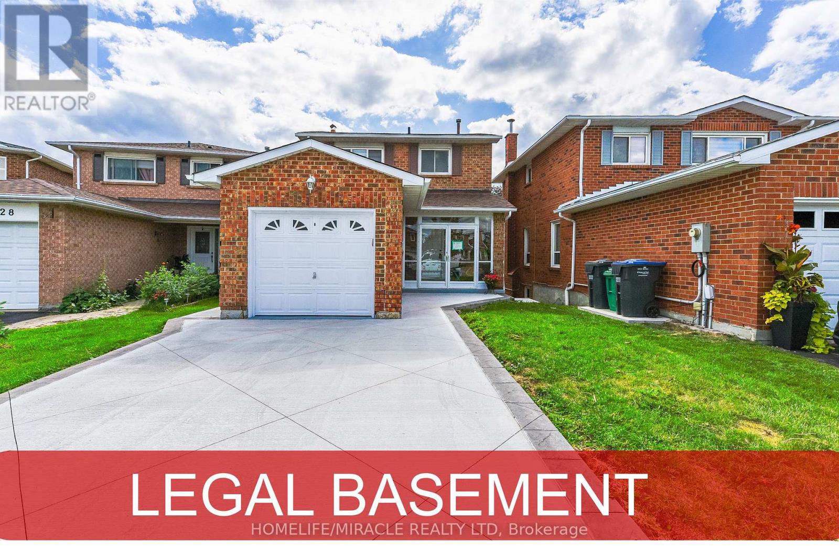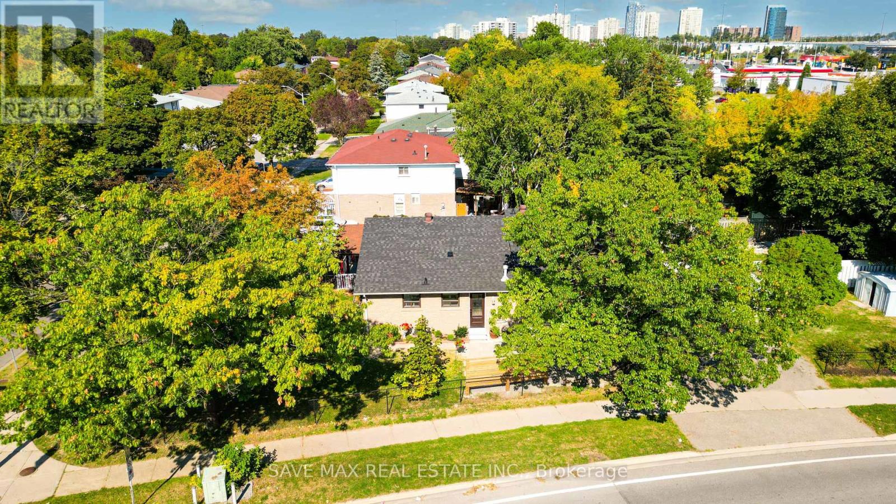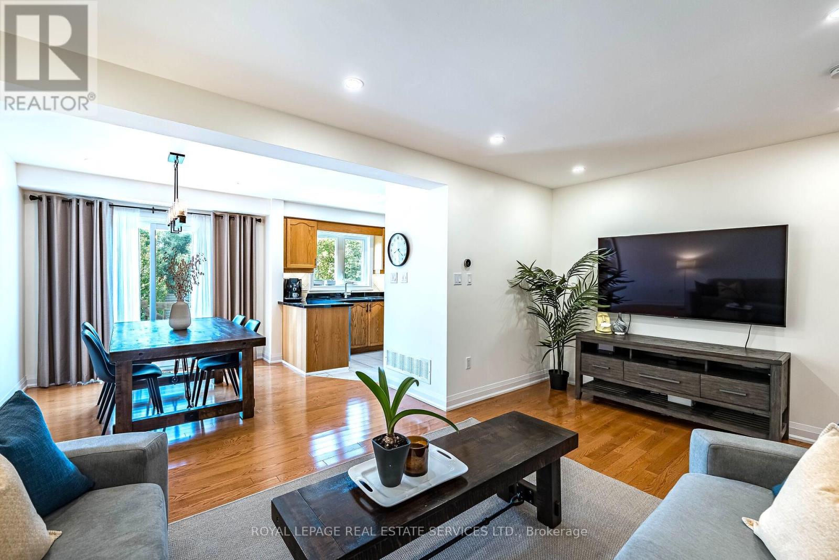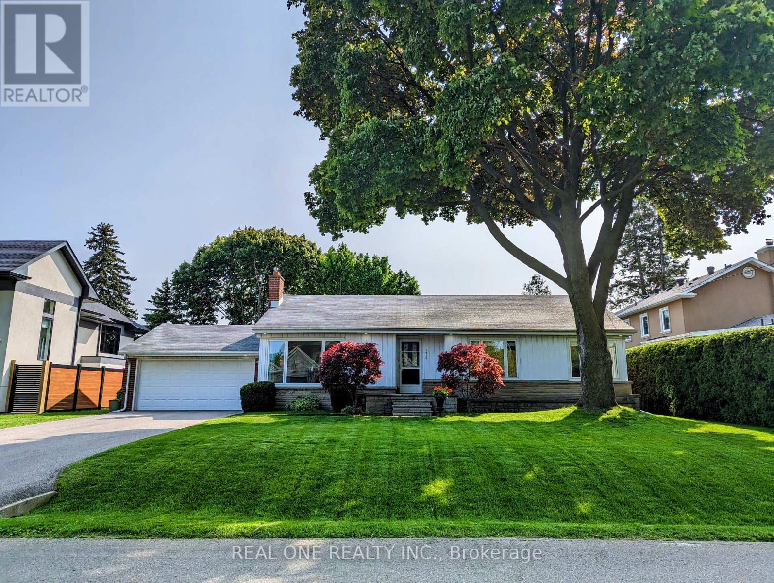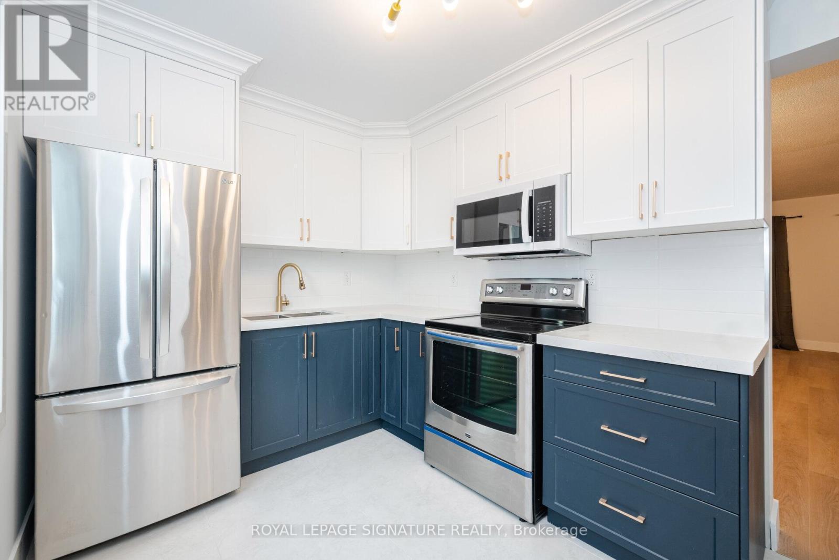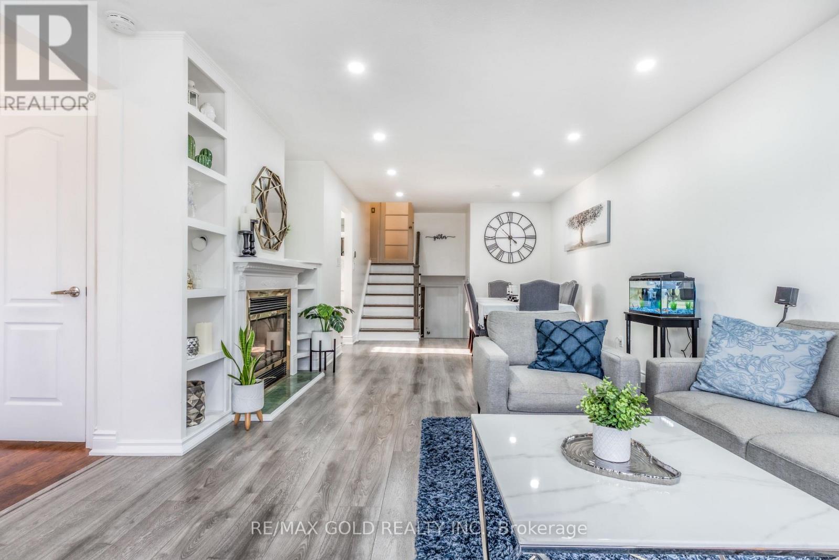806 Banks Crescent
Milton, Ontario
Top 6 Reasons to own. Welcome Home to Milton! Discover this stunning freehold townhome, perfect for families and nature lovers, located in a sought-after Milton neighborhood. This home combines spacious living with an unbeatable location, offering everything you need and more. 1: Spacious & Bright: Approximately 1,900 sq ft of above-grade living space plus a recently fully finished 800 sq ft legal basement(2024) with full bath, kitchenette, wet bar and 200Amps line. 2: Designer Kitchen: A modern, open-concept kitchen with a center island, quartz countertops, stainless steel appliances, and a beautiful backsplash. 3: Main Floor Appeal: Enjoy 9-foot ceilings, hardwood floors, and a walk-out from the living/dining area to a private, fenced backyard. 4: Three Huge Bedrooms: All three bedrooms are generously sized and feature their own walk-in closets, providing incredible storage. 5: Convenience is Key: The primary bedroom includes a 5-piece ensuite, and the upstairs laundry room makes chores a breeze. 6: Prime Location: Steps away from Milton General Hospital, Park, and Trails. A nearby Dog park is a huge bonus for pet owners! This home truly offers the best of Milton living, with easy access to schools, highways, and all amenities. It's the perfect place to grow and thrive. (id:60365)
29 Brookmere Road
Toronto, Ontario
Located in a highly sought-after area of Etobicoke, this beautifully upgraded semi-detached home is just steps from a shopping plaza and conveniently located at a TTC bus stop. With easy access to major highways and other local amenities, it offers exceptional convenience and value. Ideal for first-time buyers or as an investment opportunity, this home boasts significant rental potential, being in close proximity to Humber College and major bus routes. Inside, you'll find a tastefully upgraded home featuring neutral color vinyl flooring, modern window coverings, fresh paint, and a stunning kitchen with quartz countertops, stainless steel stove, fridge, range hood, and sleek cabinetry. The home offers a spacious living room, a large family room with high ceilings, and three generously sized bedrooms. The finished basement, featuring a separate entrance and full bath, offers additional living space and unlocks new possibilities for use. Additional features include a second entrance from the side, a large backyard, and parking for up to four vehicles. (id:60365)
5685 Bell Harbour Drive
Mississauga, Ontario
Move-In Ready! Modern, Fully Upgraded Home in Prime Central Erin Mills! Top-Ranked John Fraser Secondary School (20/746 in 2023) & Gonzaga Secondary School. Builder-Installed Separate Side Entrance Is A Bonus. Rarely Found Practical Layout. Spacious Living Room Flows Seamlessly Into A Bright Dining Area With Large Bay Windows. Kitchen Features S/S Appliances, Freshly Painted Cabinetry And Granite Countertop. A Breakfast Area With Big Patio Doors Stepping To Backyard. 4 Large Bedrooms Upstairs, Including A Primary Suite With Newly Renovated 3-Pc Ensuite And Walk-In Closet. An Oversized 2nd Bedroom And The Other Two Are Filled With Natural Light, Big Closets, And A 4-Pc Bath. Just Steps Away From Schools, Parks, Hospital, Shops, Streetsville GO, And Quick Access To Hwy 401/403. This Home Is Truly Turn-Key And Move-In Ready! Don't Miss It! (id:60365)
40 Rampart Drive
Brampton, Ontario
Located in the prestigious Vales of Castlemore North, this exceptional detached home sits on a rare, pie-shaped lot with professionally landscaped grounds and a private backyard oasis featuring a custom stone fireplace and gazebo. The grand interior welcomes you with soaring cathedral ceilings, an open-to-above foyer, and second-floor balconies overlooking both the entrance and living room, creating an airy, elegant feel. Just off the foyer, a bright flex room with French doors and a chandelier offers the perfect space for a home office, study, or personal retreat. The main floor also features hardwood flooring throughout, a cozy gas fireplace in the family room, and a spacious kitchen with ample prep and storage space. Upstairs, you'll find four large bedrooms, including a primary suite with a walk-in closet and private ensuite, a Jack & Jill 5-piece bathroom shared between the second and third bedrooms, and a fourth bedroom with its own private 4-piece ensuite. The fully finished basement adds exceptional value with a large recreation area, full bathroom, and two additional rooms that can easily be converted into bedrooms with ensuite potential. With garage access to the laundry room, a separate side entrance, and close proximity to top-rated schools, parks, and all major amenities, this home delivers luxury, flexibility, and comfort in one of Brampton's most sought-after communities. (id:60365)
2 Melrose Gardens
Brampton, Ontario
Welcome to 2 Melrose Gardens! Family-focused community in Brampton's Snelgrove area. A charming detached homes community layout with generous lots, many featuring yards, mature landscaping, and a relaxed suburban feel. This stunning detached home features 3 spacious bedrooms and 4 bathrooms. Enjoy an open-concept main floor with hardwood flooring, an Upgraded Kitchen With Custom Design Cabinets And a Granite countertop with a built-in breakfast Bar. Hardwood in Dining and Living Room, Cathedral Ceiling, and Gas Fireplace. A fully finished basement with a separate entrance, featuring 2 additional bedrooms and a living/dining space with a gas fireplace and a convenient kitchenette, full washroom, making it ideal for extended family or rental income. Step outside to your private backyard retreat featuring an in-ground heated Pool And a Cabana perfect for summer entertaining. Located in a family-friendly neighbourhood close to schools, parks, shopping, transit, and Convenient access to Hwy 410, nearby shopping centres, and places of worship. Located in close proximity to a 3-acre park (Mayfield Park), ideal for outdoor recreation. Steps to Cunnington Parkette with playground on Melrose, A rare find with incredible potential. Don't miss this amazing opportunity!. -The house is freshly painted throughout with Zebra blinds on every window. -Driveway sealed (Aug 2025) for a fresh, clean look. -Owned a tankless water heater for energy efficiency. -Owned Central heating( Furnace)and AC. -New wired fire alarms and New smoke detectors installed on all floors (Jan 2025) -Shingles (2015) -Main floor laundry -Entry to house or basement also through the garage for added privacy and flexibility. (id:60365)
30 Peaceful Place
Brampton, Ontario
Stunning Fully Renovated Detached Home Just Steps To Professors Lake! Beautifully Designed 3-Bedroom, 4-Bathroom Layout Featuring A Legal 1-Bedroom + Den Basement Apartment Perfect For Extended Family Or Rental Income.. Bright Open-Concept Layout Featuring A Modern Kitchen & Brand New Appliances. Separate Laundry On Both Levels. Brand New Furnace, AC & Water Heater All Owned. Prime Location Near Brampton Civic Hospital, Schools, Bramalea City Centre, Trinity Common & Transit. Easy Access To Hwy 410. Recent Upgrades Include New Roof & Driveway A Turn-Key Gem For First-Time Buyers Or Investors! (id:60365)
95 Greenbriar Road
Brampton, Ontario
Welcome to 95 Greenbriar Road, Brampton, a spacious semi-detached raised bungalow where style and comfort meet. The welcoming foyer greets you with an impressive high ceiling, setting the tone for this bright and spacious home. The main floor features three generously sized bedrooms, a full bathroom, a sun-filled open-concept living and dining area, and a large family-sized kitchen with breakfast nook, perfect for everyday living and entertaining. The separate finished walkout basement offers two spacious bedrooms, full bathroom, kitchen with breakfast area, and a large living room, ideal for extended family or generating approx. $2,000/month income to help offset your mortgage. This home is situated in a very prime location at Williams Pkwy & Bramalea Rd ,only 3 minutes to public transit, 5 minutes to Bramalea City Centre, and 15 minutes to Bramalea GO Station. Close to Brampton Civic Hospital, Greenbrier Recreation Centre, schools, parks, shopping, major highways and much more. *****A true dream home for first-time buyers, investors, or growing families looking for space, convenience, and extra income. Don't miss this rare opportunity! ***** (id:60365)
93 Archdekin Drive
Brampton, Ontario
A Rare Opportunity in Brampton's Coveted Madoc Community! This south-facing semi-detached gem is more than just a home--its a lifestyle. Flooded with natural light, the 3+1 bedroom residence seamlessly blends modern design with comfort. Enter the open-concept kitchen, B/I Appliances ,complete with quartz countertops, a backsplash, and soft-closing cabinets, flowing effortlessly into the expansive living and dining areas--perfect for entertaining family and friends. laundry at main floor. The finished basement offers a private in-law suite or rental potential, featuring a bedroom ,Closet, washroom, and versatile family room. Set on a 46.85 x 150 ft lot with no rear neighbors and a corner lot, the fully fenced front and backyard is your private oasis for summer BBQs, play, and relaxation. Recent high-quality upgrades include a new roof (2024), fully renovated 4pc bathroom, New pot lights, freshly painted, and new window blinds (2025),New doors, New Stairs . Enjoy your morning coffee on the private front porch, park four cars in the spacious driveway, and take advantage of a prime location near top schools(Gordon Graydon Sr. Public School , H. F. Loughlin Public School, Father C W Sullivan School), Century Gardens Rec Centre, And Shopping Hubs Like Bramalea City Centre & Centennial Mall, big commercial plazas, recreation, and easy access to 401, 407, 410, and the airport. "Some see a house -Where others see a rare opportunity to own a home where style, space, and location converge". Don't miss this opportunity! (id:60365)
69 - 1588 South Parade Court
Mississauga, Ontario
This beautiful, recently renovated townhouse offers turn-key living, stylish updates & modern decor in a most convenient location! The open concept living and dining room enjoy a walk-out to a sunny, southwest facing patio and a gorgeous green backyard (with no houses behind). It is a perfect place for BBQing with family and friends; with the convenience of the natural gas BBQ hook-up and the large, wide open green space! The updated kitchen enjoys the warmth of natural wood cabinets, contrasting black granite counters, stainless steel appliances and a sunny view overlooking the sunny backyard. The huge primary bedroom enjoys a walk-in closet & a gorgeous, recently reno'd 3-pce ensuite! The sizable 2nd and 3rd bedrooms enjoy double closets and share a modern, spa-like, 4-pce bath! The lower level enjoys a cozy rec room with engineered hardwood floors, a gas burning fireplace, and large above grade window. Plus, a squeaky-clean laundry room, a custom pantry and additional storage located in the crawl space. This move-in ready townhome has been freshly painted from top to bottom and it offers loads of custom cabinetry and trendy lighting thru-out! Recent updates include a beautifully updated staircase with oak steps and handrails ('25); a gorgeous steel entry door with upgraded screen door (24); a new garage door ('24); updated windows throughout & sliding patio door. The garage enjoys direct access to the house, a smart garage door opener and loads of storage space. Steps to schools, shopping, parks, public transit & Erindale Go Train Stn. Credit Valley hospital within easy driving distance. Square One, Erin Mills & Heartland within shopping distance. Easy access to highways 403 & 407. (id:60365)
1570 Park Royale Boulevard
Mississauga, Ontario
Discover your dream home in a tranquil, family-oriented community of Mississauga! This charming, beautifully maintained bungalow offers the perfect blend of cozy comfort and spacious outdoor living. Sitting on a generous 80x110 ft lot, it features a stunning backyard with a sparkling swimming pool, ideal for relaxing summer days, barbecues, or enjoying quiet evenings under the stars. The expansive front and backyards provide plenty of space for outdoor activities, gardening, or creating your perfect outdoor oasis. Inside, the home exudes warmth and character, with a thoughtfully designed layout that includes three comfortable bedrooms upstairs, a versatile basement bedroom, and two full bathrooms perfect for accommodating family, guests, or a home office. The interior is meticulously cared for, creating an inviting atmosphere that instantly feels like home. The wide driveway and garage comfortably fit up to eight cars, offering convenience and plenty of parking for family and visitors. Located just minutes from Highway, you can enjoy effortless access to downtown Toronto, only a 30-minute drive away. Nearby, you'll find the lush Toronto Golf Club and scenic spots along Lake Ontario, providing endless opportunities for outdoor recreation, golf, or lakefront strolls. The neighbourhood itself is a thriving community full of renovated homes, presenting a fantastic investment opportunity with potential for future development or expansion. Whether you're looking to downsize without sacrificing space, or seeking a cozy, stylish retreat, this home offers exceptional value in a highly desirable area. (id:60365)
85 - 1055 Shawnmarr Road
Mississauga, Ontario
Welcome To This Beautifully Renovated 3 Bedroom, 2 Bath Condo Townhouse At 1055Shawnmarr Rd In Mississauga. This Home Showcases Modern Upgrades Throughout, Including Sleek Vinyl Flooring, Fresh Paint And Trim, Stylish New Doors, And Elegant Light Fixtures. The Brand-New Custom Kitchen Features Gold Hardware, Stainless Steel Appliances, A Spacious Pantry, And A Large Window That Fills The Space With Natural Light. The Finished Basement Offers A Second Kitchen, Renovated Bath, And A Versatile Recreation Room With A Separate Entrance From The Garage. Step Outside To A Private, Fenced-In Yard Complete With A Deck, Perfect For Entertaining. Located In A Well-Maintained Condo Community, Residents Enjoy Access To Visitor Parking, A Playground, And Beautifully Landscaped Common Areas. Situated In The Sought-After Port Credit Area, This Home Is Just Minutes From Lake Ontario, Scenic Waterfront Trails, Port Credit Village, Shops, Restaurants, Schools, And Transit Options. Quick Access To The QEW Makes Commuting A Breeze. A Move-In Ready Gem In One Of Mississauga's Most Desirable Neighbourhoods! *** BUY WITH CONFIDENCE - HOME INSPECTION REPORT AVAILABLE** (id:60365)
36 Garfield Crescent
Brampton, Ontario
An excellent opportunity to secure a Fully Renovated Top to Bottom 3+2 Bedroom Semi-Detached property in North Brampton, offering bright and functional living space. The main floor features a spacious Open concept living/dining area with a fireplace and large window. Experience cooking in a modern kitchen featuring quartz countertops, a stylish backsplash, and all-new stainless steel appliances. Enjoy new flooring, Freshly painted throughout and pot-lights. The upper level boasts 3 generously sized bedrooms, while the lower level, accessible through a separate entrance, comes complete with a second kitchen, 2 bedrooms, and a bathroom. With two laundry facilities, this setup is excellent for an in-law suite or income potential. The main bedroom features a Walk-In-Closet and large window. Located in a desirable and stable neighborhood, close to Hwy 410, schools, shopping, and places of worship. Dont miss the chance to own this move-in ready home that perfectly blends comfort, style, and investment potential. (id:60365)



