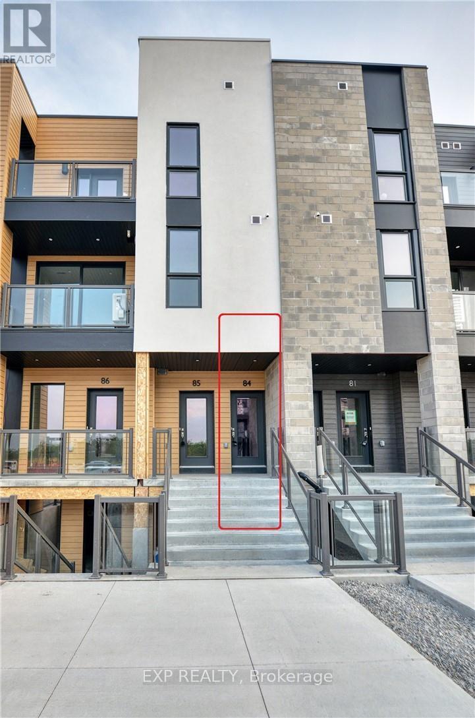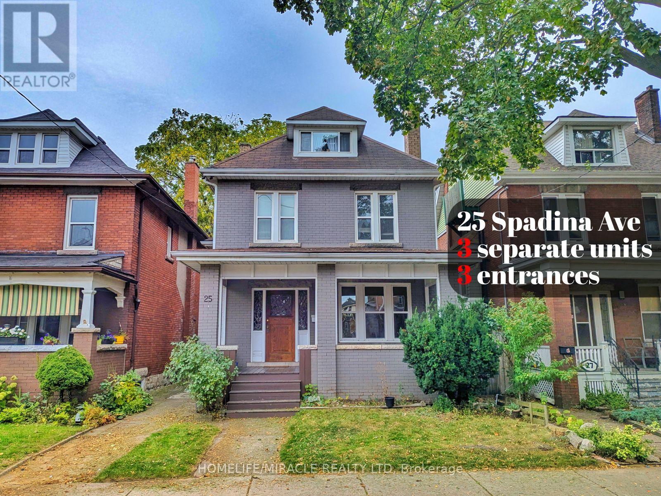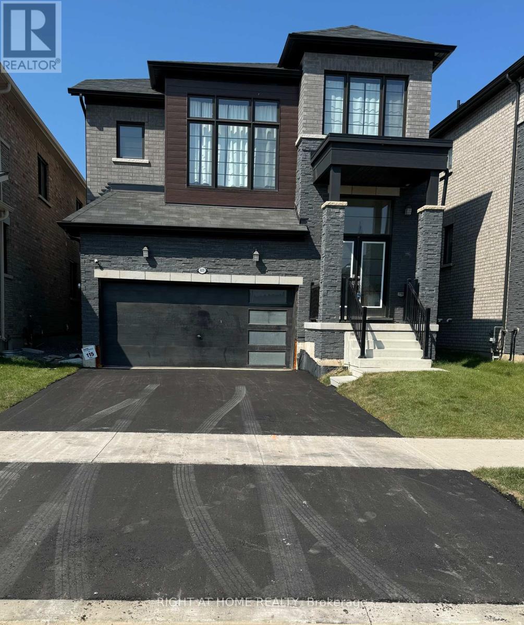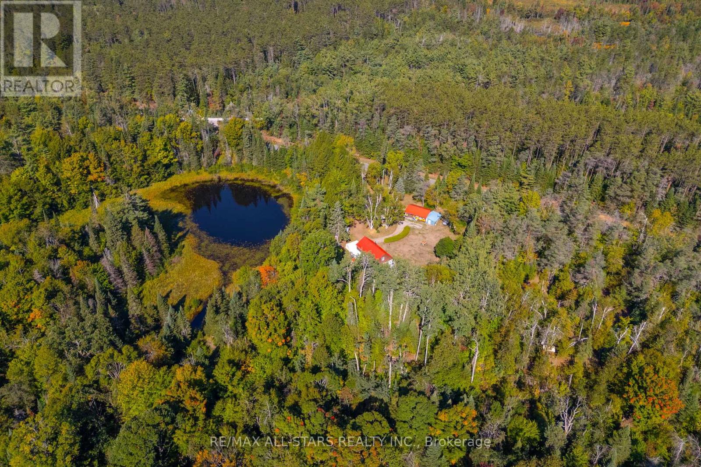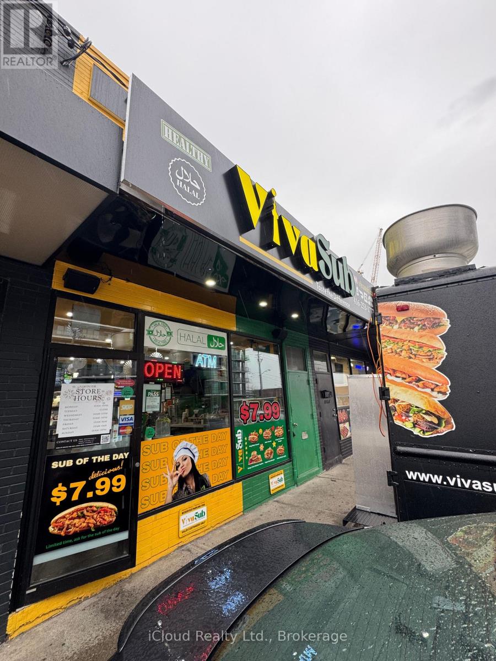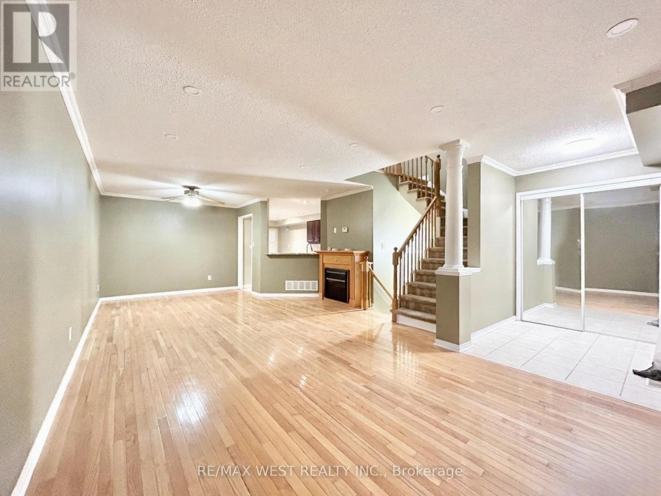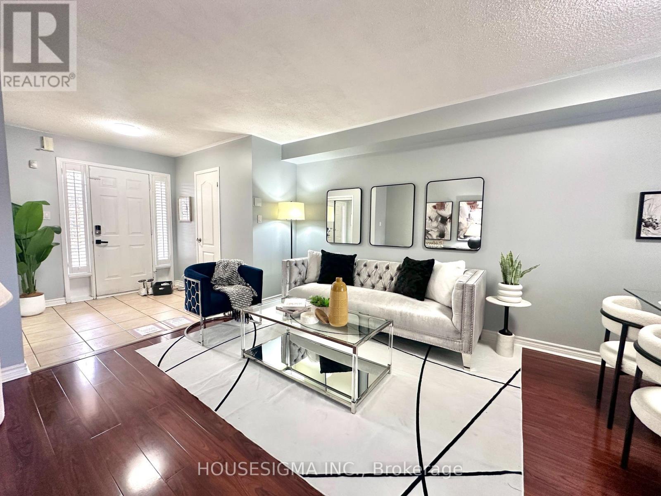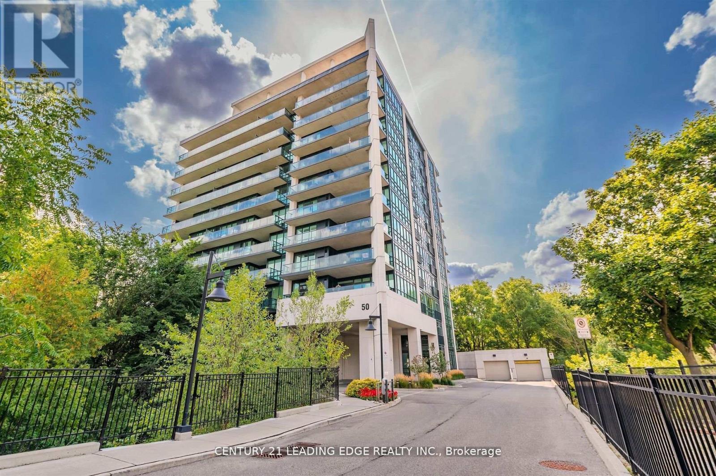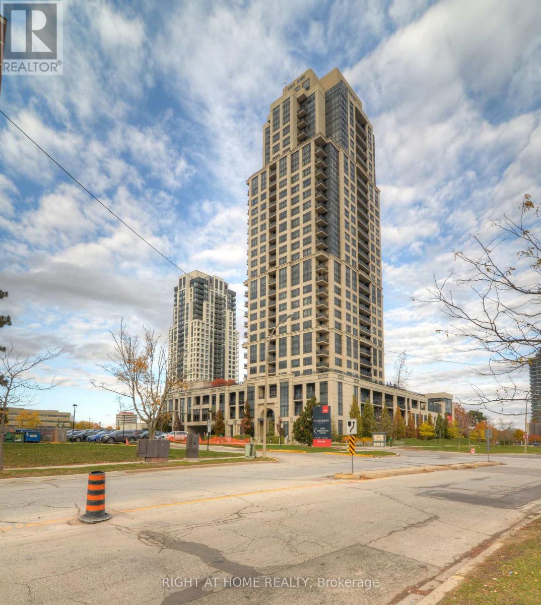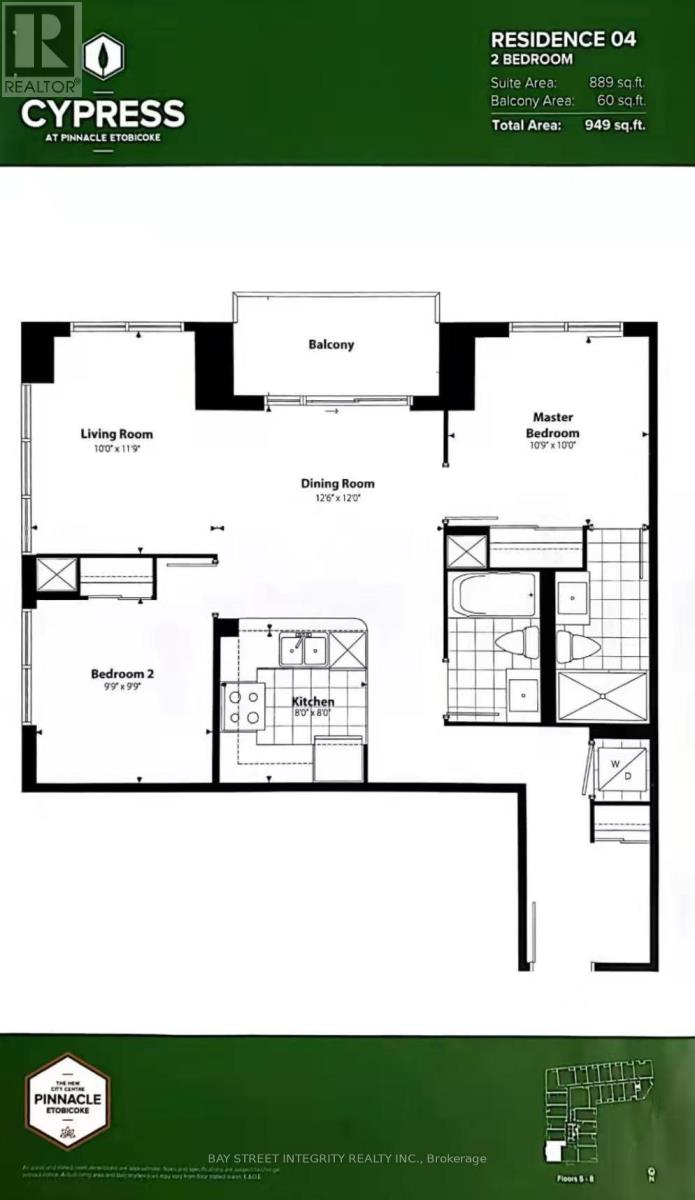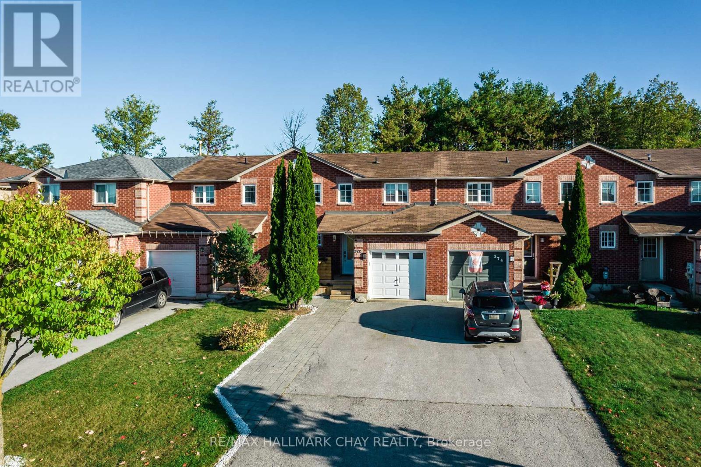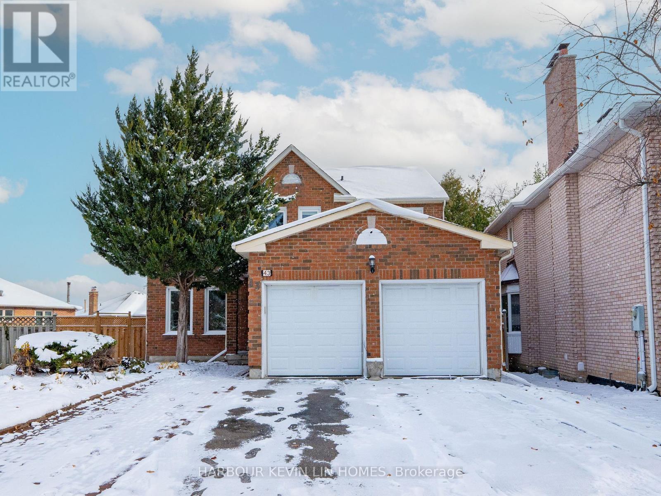84 - 261 Woodbine Avenue
Kitchener, Ontario
Welcome to this beautiful, carpet-free stacked townhouse offering 2 bedrooms and 2.5 bathrooms across two stylish levels. Enjoy an open-concept layout featuring a modern kitchen with quartz countertops, upgraded cabinetry, stainless steel appliances, subway tile backsplash, and a large island with a breakfast bar. The bright great room, filled with natural light from large windows and a sliding door, opens to a covered balcony - perfect for relaxing or entertaining. Upstairs, you'll find two spacious bedrooms, two full bathrooms, and a convenient laundry area. The primary bedroom includes a walk-in closet, ensuite bath, and private balcony access. Both levels feature 9-ft ceilings and quartz countertops in all full bathrooms. Steps to Jean Steckle Public School and the scenic Huron Natural Area with forest trails and parks. Close to shopping, restaurants, public transit, and major highways - everything you need is right at your doorstep. Internet included. Tenant to pay all other utilities & maintain tenant insurance. Key Deposit of $300 required. (id:60365)
25 Spadina Avenue
Hamilton, Ontario
Versatile Investment Opportunity or Multi-Generational Home in Central HamiltonCharming 2.5-storey old brick detached home in central Hamilton, thoughtfully renovated to offer maximum flexibility. This unique property is currently configured as three separate units, each with its own entrance, full kitchen, and bathroom-perfect for investors, multi-generational families, or owner-occupants seeking rental income.Property Highlights:Three self-contained units with individual entrancesMain floor: Vacant, ready for occupancy or customizationUpper level: Two-bedroom plus loft unit (currently rented) with large finished open-concept attic spaceLower level: Vacant basement unitUpdated kitchens and bathrooms throughoutFire escape with brand new deck (built November 2021)Spacious front porch for enjoying the tree-lined streetOutdoor Features:Detached garage with parking behind the housePrivate backyard-ideal for relaxation or entertainingMature trees along a desirable, well-established streetEndless Possibilities:Whether you're looking to live in one unit and rent the others, convert back to a stunning single-family home, accommodate multi-generational living, or maximize rental income, this property offers exceptional versatility and income potential.Don't miss this rare opportunity in central Hamilton-schedule your showing today! (id:60365)
409 Barker Parkway
Thorold, Ontario
Beautiful and roomy recently constructed detached house with four bedrooms and ample parking space for four cars. The main floor boasts open-concept design that combines the great room, kitchen, anddining area. Second floor is a very large family room and Upstairs you will find a master bedroomwith two walk-in closet (His & hers) with a large en-suite bathroom. This property is ideal forprofessionals looking to reside in a family-friendly community. It's conveniently located just afew minute drive from Niagara College and a few minute drive to Brock University, with easy accessto highways. All new appliances including dishwasher and washer & dryer on the main floor (id:60365)
315 Somerville 11 Concession
Kawartha Lakes, Ontario
Step into this inviting 3 bedroom, 1 bathroom, open concept home, where vaulted ceilings and sun filled windows frame a cozy wood stove at the heart of the living space. Situated on over 2 acres with direct river access and no immediate neighbours, it offers the perfect blend of privacy and natural beauty. This well maintained property features a detached two car garage and a spacious circular driveway, providing plenty of room for vehicles and recreational toys. Energy efficient triple pane windows and a durable metal roof add peace of mind, while a convenient indoor storage area, currently used for firewood makes winter refills effortless. Adventure is right outside your door with the 85 km Victoria Rail Trail just steps away, perfect for snowmobiling, ATVing, dirt biking or scenic year round walks. Everyday conveniences are within easy reach, with mail and garbage/recycling pickup at the end of the driveway, quick access to Highway 121 and Monck Road and only 6 km to the town of Kinmount. Located on a school bus route, this home combines privacy with practicality. Here, peace, comfort and adventure meet, your private piece of paradise awaits! (id:60365)
1178 The Queensway
Toronto, Ontario
TURNKEY SUCCESS! Highly-Rated Halal Mediterranean Eatery - "Viva Hub" Business for Sale Incredible opportunity to acquire a successfully running, high-potential fast-casual Mediterranean food restaurant, Viva Hub, in a prime Toronto commercial location.This turnkey business specializes in a popular, fresh menu featuring healthy salads, signature sandwiches, burgers, and authentic pitta sandwiches, appealing to modern consumer trends.Key Highlights for Investors Established Brand Equity Operating with a strong 4.9+ Google Rating and a loyal customer base, ensuring high foot traffic and repeat business.Prime Commercial Location: Situated in a high-density, strategic area, offering consistent demand from surrounding businesses and residences.Low-Overhead Model: Rent is an attractive, making this a low-risk, high-profit-potential venture.Diverse Revenue Streams:Fully operational and profitable from day one with established platforms on UberEats, SkipTheDishes, and DoorDash. Modern & Flexible Space: Features a fully equipped kitchen and a versatile layout perfect for continued Mediterranean operation or easily convertible to other cuisine concepts to expand market reach.Seamless Transition: Experienced staff are willing to stay on to ensure a smooth handover. Training is available, making this an ideal acquisition for both seasoned restaurateurs and new entrepreneurs.Secure Lease:Benefit from the stability of a remaining 4+5 years lease with favorable renewal options.Don't miss this rare chance to own a profitable, popular, and well-managed fast-casual food business in the GTA! Act fast and start earning immediately. Food Truck is also available for Sale with the Restaurant and is included in the price of Sale of Business. The premise is leased and only Business is for Sale without property. (id:60365)
1 - 66 Manley Lane
Milton, Ontario
his beautifully maintained 3-bedroom, 3-bathroom townhome available for lease in the heart of Halton Region. Designed for comfort and convenience, this home offers 2 parking spaces and a separate laundry unit, all within walking distance to schools, parks, shopping, and everyday amenities. Step inside to find a warm and inviting main floor with hardwood and ceramic flooring, a spacious open-concept living and dining area, and a modern kitchen with granite countertops, stone backsplash, and a charming peek-through to the dining room. The breakfast area walks out to a private patio and driveway with no sidewalk, providing ample parking and ease of access. Upstairs, the primary bedroom is your private retreat, featuring a walk-in closet and a 4-piece ensuite. A wonderful place to call home for families or professionals looking for style, space, and convenience (id:60365)
77 Beavervalley Drive
Brampton, Ontario
True Freehold Townhouse | Private Pond Views | No Neighbors Behind | No Sidewalk | 3-Car Parking. Perfectly situated on a private lot with serene pond views, this freehold townhouse offers both comfort and convenience. Rare 3-car parking with no sidewalk, a private side entrance to the backyard, and a maintenance-free interlocked yard set this home apart. The backyard is an entertainers dream with a large deck, hot tub, and a separate interlocked patio ideal for relaxing or hosting family and friends. Inside, all bedrooms are generously sized with laminate floors throughout. The primary suite includes a 4-piece ensuite and walk-in closet. >>>Location, Location, Location! (id:60365)
1104 - 50 Hall Road
Halton Hills, Ontario
Very Rare Upgraded Penthouse With Stunning Panoramic Views Available In The Prestigious Georgetown Terraces. Over 1500 Sqft Of Luxuriously Renovated Space With An Additional Massive 500 Sqft Terrace That Features Breathtaking Views And Evening Sunsets. Boasting 9 Ft Ceilings With A Naturally Bright Open Concept Floor Plan, A Chef's Kitchen With Spacious Breakfast Bar, Granite Countertops, Tiled Backsplash, New High-End Stainless-Steel Appliances And Extra Large Pantry! Open Concept Living And Dining Areas With New Flooring, Large Floor To Ceiling Windows And Terrace Walkout . Remote-Controlled Power Blinds For Main Area And An Additional Convenient Den/Office Space Primary Room Features A Terrace Walkout, Spa Like Ensuite And Massive Walk In Closet. Secondary Bedrooms Boasts Stunning Views, Walk In Closet And Private Ensuite. Full Private Laundry Room Area Offers Even More Convenience. 2 Private Parking Spots!!! Oversized Storage Locker, Nestled On A Quiet Street Close To All Amenities - Do Miss This Opportunity To Own One Of Georgetown's Rarest Penthouse Units!! (id:60365)
1601 - 6 Eva Road
Toronto, Ontario
Welcome to 6 Eva Rd - A Tridel Built One Bedroom Plus Den at The West Village Condos. Featuring A Sun-Filled, Beautifully Laid Out Floor Plan with 9' Ceilings, Laminate Flooring, Kitchen With Quality Appliances, Breakfast Bar, Quartz Counters, and Ceramic Backsplash. Large, Separate Open Concept Den. Private Balcony with Amazing North Views. Strategically located for convenience, with easy access to major routes, mere minutes from Pearson International Airport, and a short 20-minute commute to downtown Toronto. Building Features Resort-Style Amenities, Including An Indoor Swimming Pool With Spa And Steam Room/Sauna, State-Of-The-Art Fitness Centre/Gym, 24-Hour Concierge And Security Guard, Party Room/Lounge, Private Movie Theatre/Media Room, Guest Suites For Visitors, Whirlpool/Jacuzzi, Outdoor Lounge/BBQ Area (Part Of A Rooftop Terrace/Sundeck In The Community), Billiards/Games Room, Visitor Parking. (id:60365)
704 - 50 Thomas Riley Road
Toronto, Ontario
Studnets welcome. Video tour available. **[Near Islington Station, Toronto West]**Cypress at Pinnacle - beautifully finished 2 bedroom Bright southwest corner unit 800 + sq ft with unobstructed city viewsSteps to Kipling TTC & GO Station - super convenient for commuting!Close to Cloverdale Mall and Sherway GardensIncludes parking and amazing amenities (fitness centre, rooftop terrace, 24 h concierge)Move-in ready. Management office only accepts family tenants. (id:60365)
372 Dunsmore Lane
Barrie, Ontario
Nestled in one of Barrie's most sought-after neighbourhoods, this beautifully located townhouse offers the perfect blend of comfort, convenience, and privacy. Ideally situated on an extra-deep lot with no rear neighbours, it provides a rare sense of space and seclusion - right in the heart of the city. As you walk up, you're greeted by a stunning new front deck (2024) and door (2025) that set the tone for what's inside. The main floor features an inviting open layout, enhanced with brand-new light laminate flooring (2025) that adds warmth and flow throughout the space. The upgraded kitchen (2025) shines with newly refinished cabinetry, modern countertops, and under-cabinet lighting-perfect for both everyday living and entertaining. Upstairs, the same flooring continues seamlessly, leading you to three generously sized bedrooms filled with natural light. The bathroom has been thoughtfully updated (2024) with a brand-new tub, vanity, and modern finishes, offering a fresh, spa-like feel.The finished basement provides a versatile bonus space-ideal for a rec room, home office, guest bedroom, or anything your lifestyle needs.Whether you're a first-time homebuyer, a young family starting out, or simply looking for an incredible opportunity to own property close to it all, this home checks every box. Just minutes from Barrie's vibrant waterfront, downtown core, shops, restaurants, RVH, Georgian College, and major commuter routes - the location truly speaks for itself. Don't miss your chance to step into homeownership in a prime east-end location. (id:60365)
43 Piccadilly Road
Richmond Hill, Ontario
Welcome to 43 Piccadilly Rd, a completely renovated top-to-bottom 4+3 bedroom, 5-bathroom detached home located in the prestigious Doncrest community, one of Richmond Hill's most desirable neighborhoods. Situated on a premium diamond shaped lot, offering approx 4,600 sq. ft. of total living space (2,838 sq. ft. above grade per MPAC), this stunning residence showcases a seamless blend of luxury, functionality, and modern comfort for today's family lifestyle. Situated on a premium pie-shaped lot with a deep, fully fenced backyard, the home features an inviting main floor filled with natural light, highlighted by elegant hardwood flooring, pot lights, and large picture windows. The custom-designed kitchen is a chef's dream with granite countertops, stainless steel appliances, modern cabinetry, and a walkout to a raised deck overlooking the private yard, perfect for relaxing mornings or entertaining guests. The open-concept living and dining areas flow effortlessly into a cozy family room with a fireplace, creating an ideal space for gatherings. Upstairs, you'll find four spacious bedrooms including a luxurious primary retreat with a walk-in closet and a spa-inspired ensuite featuring a freestanding tub, double vanity, and glass-enclosed shower. A versatile sitting area on the upper level is perfect for a home office. The fully finished walkout basement offers a self-contained apartment with a separate entrance, a full kitchen, three additional bedrooms, a bathroom, and a generous recreation area, ideal for multi-generational living or rental income. The beautifully landscaped backyard provides ample space for play, gardening, or entertaining, surrounded by mature trees for privacy. Conveniently located just minutes from Christ the King CES, within the St. Robert CHS (IB Program) zone, and close to Highways 7, 404, and 407, shopping, restaurants, and parks, this home delivers the perfect balance of luxury living, family convenience, and unbeatable location. (id:60365)

