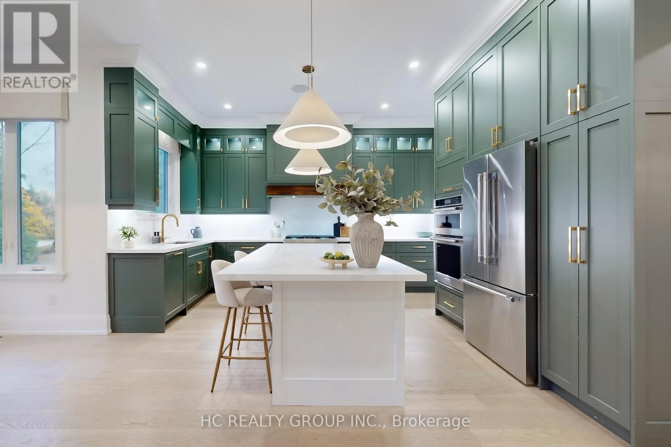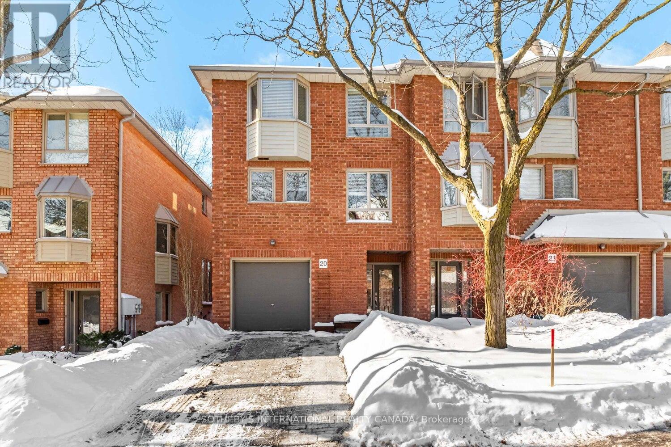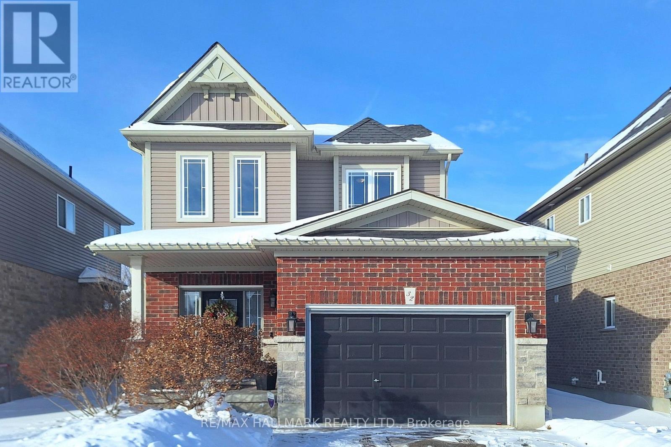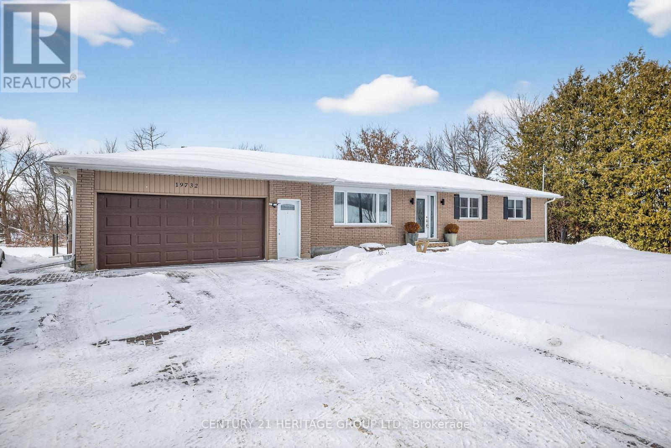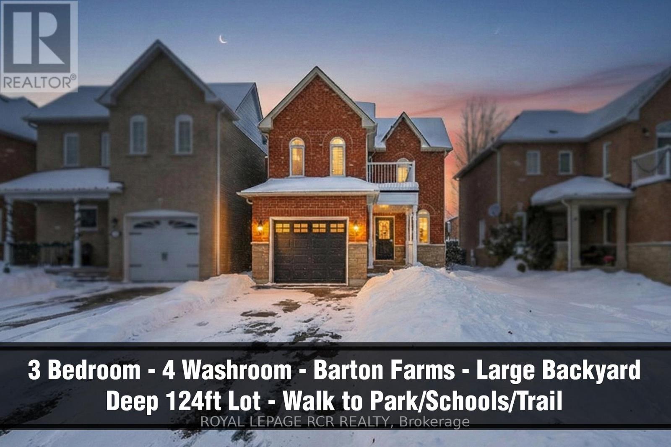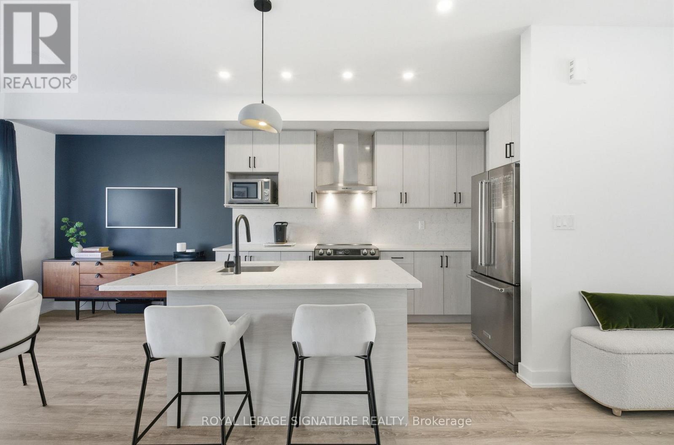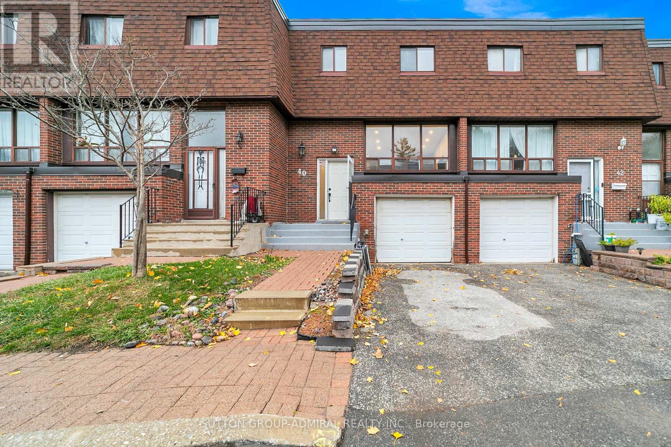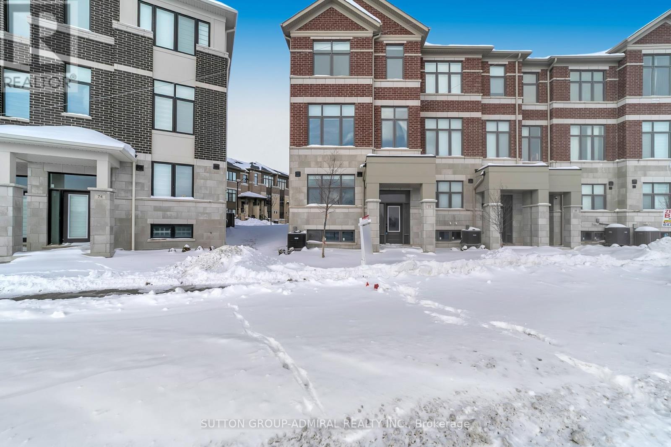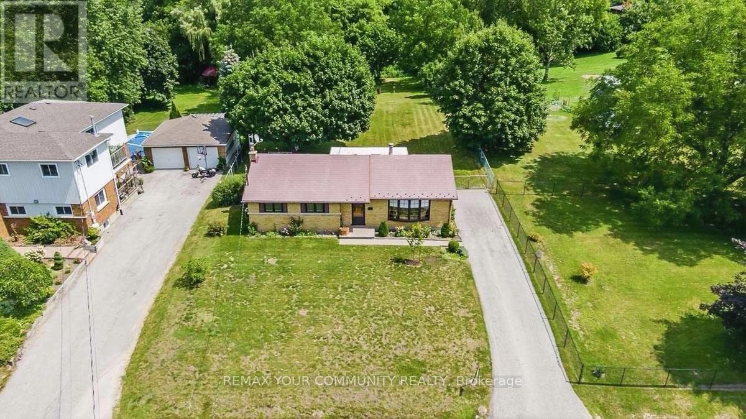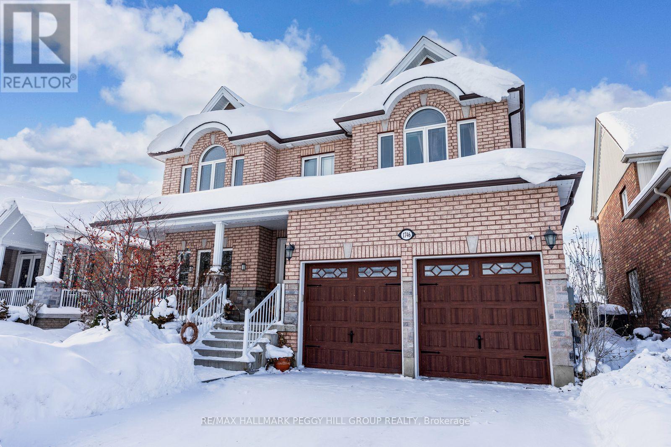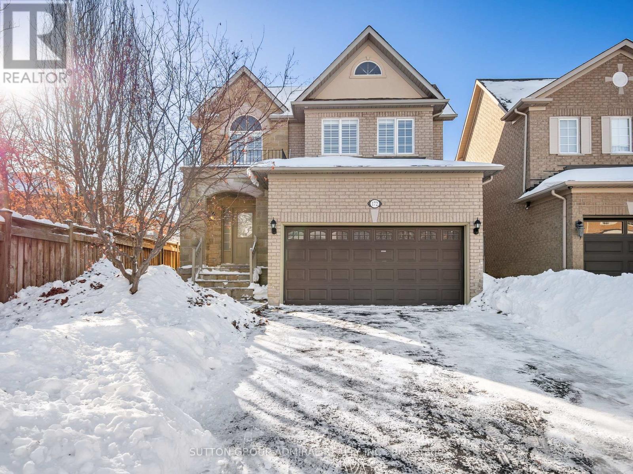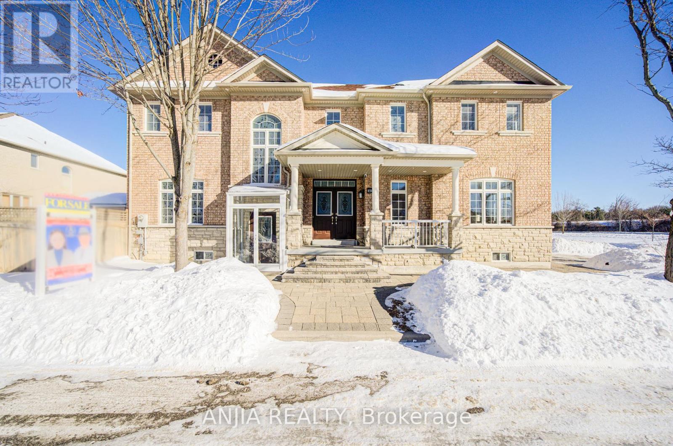6077 Hillsdale Drive
Whitchurch-Stouffville, Ontario
Stunning, custom-built 4-bedroom residence sitting on a 50 x 190 ft. extra deep lot, just steps from the historic Musselman's Lake. This property features a private, serene backyard ideal for entertaining. The entire home has been substantially upgraded with high-end, luxury finishes, blending modern comfort with elegance. The cozy breakfast area features a walk-out to the huge, raised porch with sitting area. The modern kitchen is upgraded with a gas stove, built-in appliances, a centre island and a pantry. Four spacious bedrooms with ensuite bathrooms. Second floor laundry for convenience. The huge basement with a walk-out to the rear yard is perfect for an in-law suite. Being minutes from major highways, restaurants, shops and most other amenities, this property enjoys a perfect balance of tranquility and convenience. Priced to sell. (id:60365)
20 - 125 Weldrick Road W
Richmond Hill, Ontario
Gorgeous end-unit townhome tucked into a small, private complex on a quiet cul-de-sac, backing directly onto conservation with a coveted west-facing backyard. Surrounded by mature trees, this home offers exceptional privacy and a seamless connection to nature, along with the convenience of a built-in garage and private drive.The main foyer features heated slate flooring and leads up into an impressive living room with soaring 12-foot ceilings and a gas fireplace. Double doors open to a private balcony overlooking the conservation lands-an ideal setting for evening sunsets. The open-concept dining area flows effortlessly overlooking the living space, perfect for entertaining.The modern kitchen is thoughtfully designed with subway tile backsplash extending counter-to-ceiling, ample cabinetry, and a bright breakfast area. On the lower level, the family room offers a second gas fireplace and a walk-out to a spacious patio with room for outdoor dining and entertaining, all set against a tranquil natural backdrop.The upper level features three well-proportioned bedrooms, including a generous primary retreat with bay window and 4-piece ensuite washroom. The functional multi-level layout provides excellent separation of spaces for everyday living.Ideally located minutes to walking trails, transit, schools, MacKenzie Health Hospital, Yonge Street, and Hillcrest Mall, with easy access to Highway 7 and the 407. A rare offering combining space, privacy, and a prime location. (id:60365)
32 Burt Avenue
New Tecumseth, Ontario
Welcome Home to this incredible, move-in ready, 2,000sqft total finished space Dream Home that looks brand new! The bright entrance welcomes you with soaring 18' ceilings, drenched in natural light, leading to a massive, upgraded kitchen with 9' ceilings and a great dining area that seamlessly flows into the full-width Living Room with lots of space for the large families. Upstairs you will find tall, 8' ceilings in the 3 well-sized bedrooms, including a fabulously sized Primary complete with a huge walk-in closet and a private, ensuite bathroom. Each bedroom has large windows that flood with sunshine. The professionally finished basement was completed with permits and increased, oversized windows providing even more natural light. It also has another full bathroom with a custom shower, lots of storage, large laundry room/utility room, HRV Unit, Sumppump, and a fabulous rec-room for even more family time, home office or easily convert it to a bedroom. Parking becomes a pleasure with a generous 4 car driveway, no sidewalk interruptions, and a beautifully proportioned 1 1/2 car garage complete with two impressive storage lofts. Enjoy the convenience of direct, effortless entry into your home right from the garage as well. For the backyard lovers, this comes complete with a large, custom ground-level deck, natural gas bbq line, and an incredible gazebo to call your own. Need space? You will adore the massive area for all your outdoor toys and tonnes of room for the kids to play. This neighbourhood is amazingly family friendly and close to 4 different catchment schools including 2 French Immersion schools. There are so many incredible things to explore in this home, and it is truly a move-in ready abode to take all the stress off your home search. Welcome Home. (id:60365)
19732 York Durham Line
East Gwillimbury, Ontario
Welcome to this beautifully maintained bungalow set on approximately 3 acres of scenic land just north of Mount Albert, offering an exceptional blend of privacy, space, and convenience. Thoughtfully updated and meticulously cared for, the home features an updated kitchen and main bathroom, along with a recently renovated 5-piece primary bedroom ensuite. Elegant maple hardwood flooring flows through the bedrooms, dining room, and family room, complemented by high-end tile throughout the main level. The modern kitchen is richly appointed with granite countertops, pot and pan drawers, crown moulding, under-mount sink, under-valance lighting, backsplash, and a combination of pot and pendant lighting. Both the breakfast area and family room offer walk-outs to the rear deck, ideal for enjoying the surrounding countryside. The finished basement adds versatile living space with durable laminate flooring and a cozy WETT-compliant wood-burning fireplace. A large attached two-car garage, separate storage shed, and generous basement storage provide ample room for vehicles, tools, and recreational equipment. A fantastic opportunity to enjoy peaceful country living with modern updates and everyday comfort. (id:60365)
57 Bolster Lane
Uxbridge, Ontario
Modern 3 Bedroom 4 Washroom Two-Storey on a deep 124ft lot complete with finished basement in the highly sought-after Barton Farms neighbourhood. The charming country curb appeal is enhanced by the covered front porch and 2nd floor balcony. The home has been stylishly upgraded with clean lines and a modern feel. The main floor features a bright open concept layout including a modern kitchen boasting quartz countertops, stainless steel appliances and a mirrored backsplash. The combined living and dining room walks-out to the oversized deck. The second floor has a luxurious primary bedroom with a walk-out to a private balcony, double closet and a recently renovated ensuite. The two remaining spacious bedrooms and a four-piece family bathroom finish the space. The finished basement has a versatile family room or home office-perfect for remote work or gaming, along with its own bathroom, separate laundry area, and plenty of storage. The spacious fenced backyard has lots of room to play, garden or even add a pool and features an oversized deck perfect for entertaining. This family-friendly location is exceptionally convenient, just steps from parks, soccer fields, schools with direct access to the scenic Trans Canada Trail system. Walkable to Joseph Gould Public School, Uxbridge Secondary School, the community pool, and the charming historic downtown Uxbridge. (id:60365)
82 Covington Crescent
Whitchurch-Stouffville, Ontario
Welcome to this beautifully designed freehold townhouse in the heart of the highly sought after Whitchurch Stouffville community. Built in 2024 with over almost 2000 sq ft of living space, and exceptionally well maintained, this home is essentially brand new and thoughtfully laid out for modern living.The main level features a versatile den with a walk out to the fully interlocked, low maintenance backyard. Paired with a three piece washroom on the same floor, this space works perfectly as a home office, playroom, or can easily be converted into a functional fourth bedroom. Three spacious bedrooms are located upstairs, and the home offers three full levels with a washroom on each floor for everyday ease and flow.Unlike most three storey townhomes, this property also includes a finished basement, providing valuable additional living space ideal for a private sleeping area, office, gym, or studio. A large window fills the basement with natural light, making it feel open and intentional. High end finishes and upgraded stainless steel appliances are featured throughout. Home also has an upgraded 200 AMP electrical panel and roughed in for EV charger. Set in a vibrant neighbourhood surrounded by parks and scenic trails, and just steps to shops, schools, public transit, and charming downtown Stouffville for cozy date nights and weekend strolls, this home offers the best of both worlds. You get the ease and community feel of small town living, while remaining a short drive to major highways, city conveniences, and a wider range of shopping, dining, and amenities. Move in ready and thoughtfully designed, this property delivers space, flexibility, and quality in one of Stouffville's most desirable communities. (id:60365)
40 Stately Way
Markham, Ontario
Welcome to 40 Stately Way - a beautifully maintained, spacious townhome nestled in the sought-after Royal Orchard neighbourhood of Markham. This bright and inviting residence offers the perfect blend of comfort, convenience, and charm, set in a quiet, family-friendly complex surrounded by mature trees and green space. Enjoy the convenience of living steps from Royal Orchard Park, Thornhill Golf & Country Club, public transit, and top-rated schools. Minutes to Yonge Street, Highway 407, Shops on Bayview, and Baythorn Plaza - a perfect balance of nature and urban accessibility. (id:60365)
72 Lunay Drive
Richmond Hill, Ontario
Welcome to 72 Lunay Drive - Brand New Townhome in Richmond Hill's Prestigious Ivylea Community! Discover luxury living in this brand-new, never-lived-in townhome offering approximately 2,301 sq.ft. of modern, sun-filled living space. Featuring 3 spacious bedrooms, 4 bathrooms, and a versatile ground-level recreation room that can easily serve as a home office or 5th bedroom, this residence perfectly combines style, comfort, and functionality. Enjoy unobstructed southern views, 10-ft smooth ceilings on the main floor, wide plank laminate flooring, and a natural oak veneer staircase that enhances the home's elegant flow. The open-concept kitchen is a chef's delight, boasting quartz countertops, a breakfast bar, upgraded cabinetry, and brand-new stainless-steel appliances.Retreat to the spa-inspired primary suite featuring a 5-piece ensuite with double vanity, glass shower, and a freestanding soaker tub - perfect for relaxation. The double-car garage offers direct interior access, with plenty of storage throughout the home for everyday convenience.Nestled in one of Richmond Hill's most desirable family communities, this home is Tarion warranted and ideally located minutes from Hwy 404, Gormley GO Station, Costco, Home Depot, Hillcrest Mall, Lake Wilcox, and the Richmond Green Sports Complex & High School. A rare opportunity to own a premium end-unit in Ivylea - where modern design meets everyday convenience! (id:60365)
233 East Street
East Gwillimbury, Ontario
A rare opportunity in the heart of Holland Landing on one of the largest remaining lots in the area. This expansive property measures 70 feet wide by 264 feet deep, opening to an impressive87 feet at the rear, a truly rare find. Positioned perfectly on the lot sits a beautifully updated bungalow featuring 3 bedrooms, 2 bathrooms, and a renovated kitchen with all new stainless steel appliances and quartz countertops. The home has been updated top to bottom with new vinyl flooring, custom LED lighting, and an upgraded 200 amp electrical panel. A separate back entrance provides excellent potential for additional income or future conversion to an in-law suite. Cozy up by the wood burning fireplace and enjoy the warmth and character it brings to the space. This meticulously maintained residence offers a seamless blend of comfort, sophistication, and natural serenity. Surrounded by mature trees, the property boasts breathtaking backyard view sand complete privacy, a peaceful retreat from daily life. The landscaped grounds include a fully fenced yard, parking for 5 to 6 cars, a one of a kind large seasonal sunroom with a walkout to the backyard, and lush gardens ideal for both intimate and large gatherings. Move in ready today, while also offering an excellent opportunity to land bank and build your dream home in the future or benefit from the property's land value. Located just minutes from transit, library, shopping, schools, trails, and all amenities, this is where community, affordable renovated living, and smart long term investment come together as Holland Landing continues to grow. If space, value, and vision matter to you, this is the one. (id:60365)
1746 Angus Street
Innisfil, Ontario
OVER 5,000 SQ FT OF SPRAWLING ELEGANCE WITH RESORT-STYLE OUTDOOR LIVING JUST MINUTES FROM LAKE SIMCOE! Step into luxury living in the heart of Alcona with this exceptional brick two-storey home, offering over 5,000 sq ft of meticulously finished, carpet-free space designed for comfort, elegance, and everyday enjoyment. Nestled just minutes from Innisfil Beach Park, Lake Simcoe, Big Cedar Golf and Country Club, and all the essentials - shops, restaurants, schools, and entertainment - this home delivers both convenience and prestige. From the moment you arrive, the professionally landscaped gardens, stone accents, and expansive concrete patios set the tone for refined outdoor living, complete with a fully fenced backyard oasis with a side kitchenette that's perfect for summer BBQs and al fresco dining. Inside, the bright and open main floor is highlighted by soaring ceilings, a cozy natural gas fireplace, and a beautifully updated eat-in kitchen with quartz countertops, sleek cabinetry, and premium stainless steel appliances including a double oven and glass-top range. Host with ease in the elegant dining and living rooms, highlighted by a 20-foot ceiling that opens to the second floor for a grand, airy ambiance. From here, enjoy seamless access to a sun-drenched three-season sunroom, or unwind in the tranquillity of the home office. The upper level features a luxurious primary suite with an oversized walk-in closet and spa-inspired 5-piece ensuite, two bedrooms sharing a 5-piece bathroom, and a fourth bedroom with semi-ensuite access to a 3-piece bath. The fully finished basement adds even more room with a versatile rec space, an extra bedroom, a 3-piece bath, and insulated cold storage. Thoughtful touches, modern LED and pot lighting, and room for six vehicles between the oversized drive and double garage with a tandem bay complete this impressive offering - an unbeatable #HomeToStay that checks every box for luxurious, spacious, and functional family living. (id:60365)
172 Kingsview Drive
Vaughan, Ontario
Welcome to this beautifully updated 4+1-bedroom, 4-bathroom detached home located in the heart of Vaughan, offering the perfect blend of modern upgrades, functional living space, and an unbeatable location. Ideal for growing families, multigenerational living, or homeowners seeking rental income potential, this home has been thoughtfully improved and is move-in ready.The open-concept main floor features brand new hardwood flooring(2025), creating a warm and cohesive flow throughout the living and dining areas-perfect for everyday living and entertaining. Large windows fill the space with natural light, while the freshly painted main and upper floors give the home a clean, contemporary feel.A standout feature is the newly renovated basement(2025), designed with versatility in mind. The basement includes a bedroom, full kitchen, storage space, and a separate entrance, making this home over 3000sq ft of living space.This self-contained space adds significant value and long-term flexibility for extended family or potential rental income. Perfectly situated in the heart of Vaughan, this home offers outstanding access to both urban conveniences and family-friendly amenities. Enjoy being just minutes from Highway 400, providing quick connections across the GTA, while nearby public transit and Vaughan Metropolitan Centre subway station make commuting effortless. The area is surrounded by top-rated schools, neighbourhood parks, playgrounds, and community centres, making it ideal for families of all ages. Spend weekends at Vaughan Mills, or enjoy year-round attractions at Canada's Wonderland. Healthcare needs are easily met with Cortellucci Vaughan Hospital while nearby grocery stores,fitness centres, and everyday retail add to the area's convenience.An exceptional opportunity in a proven high-growth location-offering flexibility, income potential, and access to everything that drives long-term real estate value.**Listing Contains Virtual Staging Photos** (id:60365)
42 Reginald Lamb Crescent
Markham, Ontario
A Beautiful Prestigious Luxury Elegant Living Home, Located At Corner Lot. Is A Most Desirable Neighborhoods In Markham. This Elegant 2-Storey Detached Residence Seamlessly Combines Modern Luxury With Everyday Family Comfort. This House Have 5 Bathrooms In Total, Each Future a Great Layout, One Bedroom Can Be Use for Either Study Room Or A Home Office, Is Perfect For Working At Home. The Main Kitchen Appliances Are All Stainless Steel And A Natural Gas Cooking Stove . The Finished Basement Have An Own Full Kitchen And 2 Large Bedrooms. With Separate Main Entrance To The Basement, Is An Possible Potential For Rental. This Home Is Close To School, Park And Trails, Hospital, Community Centers, Plaza with Restaurants, Super Markets, Shops for daily Conveniences. Easy Access to Hwy 403, Go Stations And Major Routes Of Transit For Commuting Is A Convenience. (id:60365)

