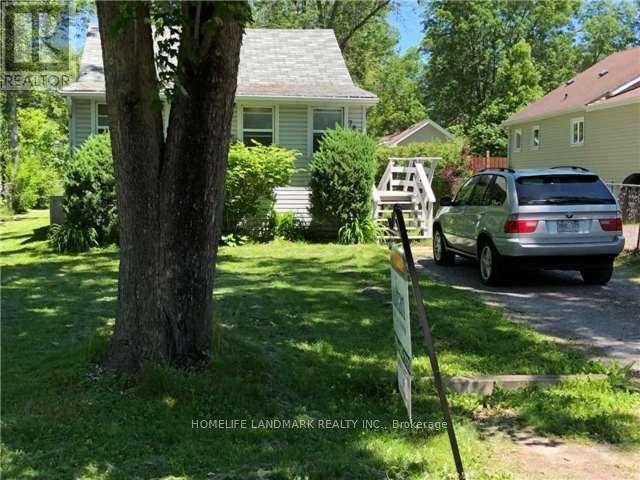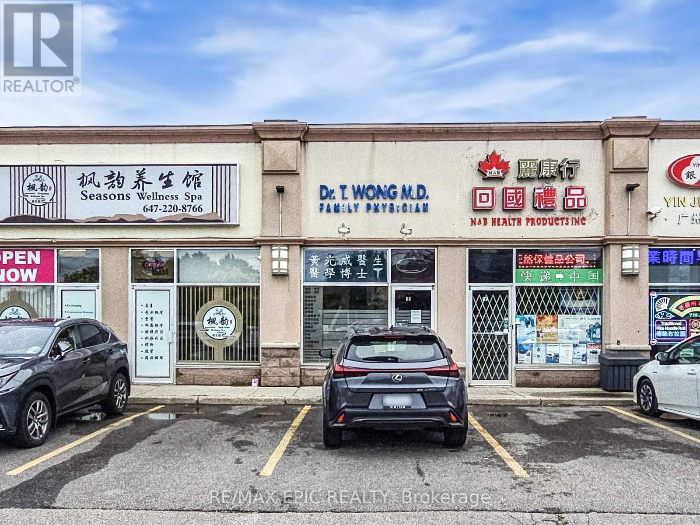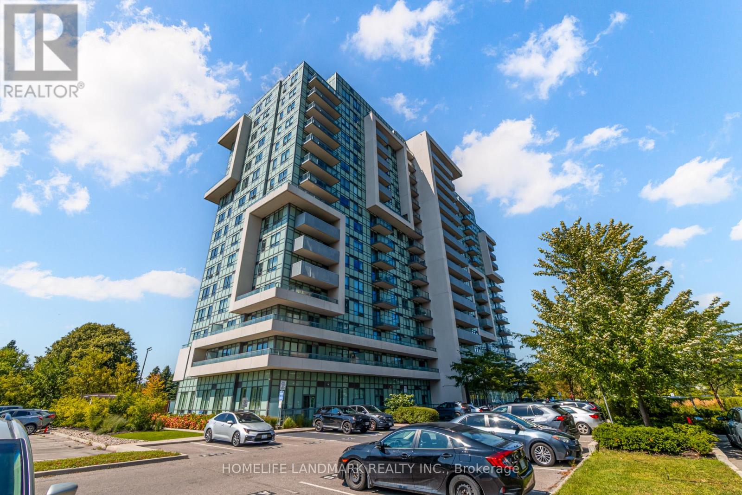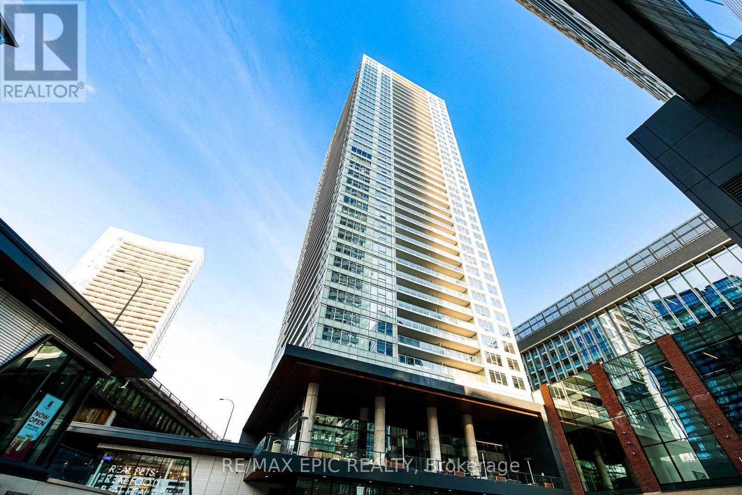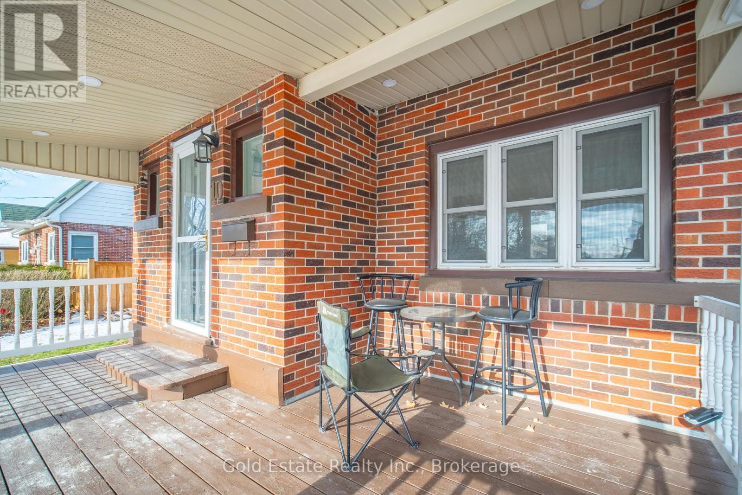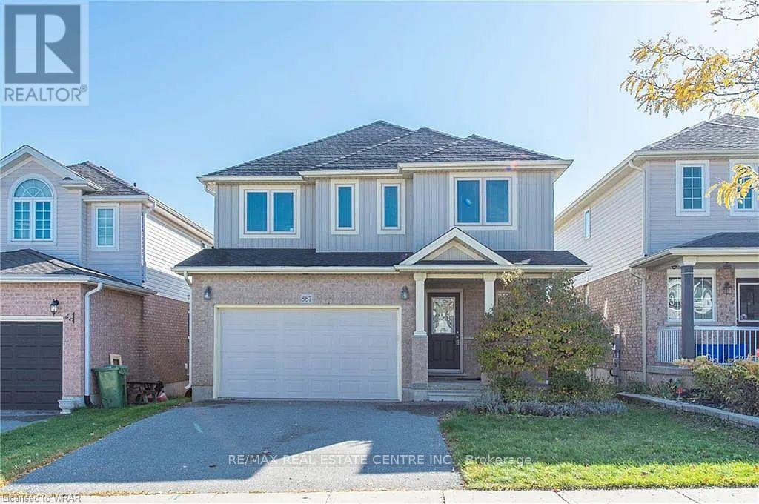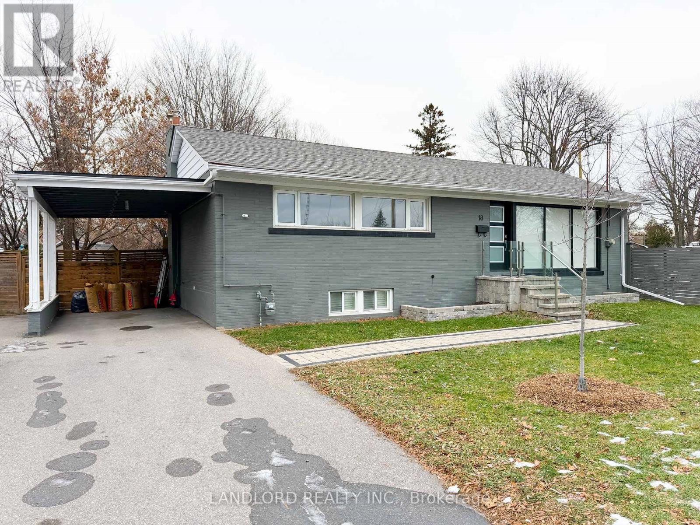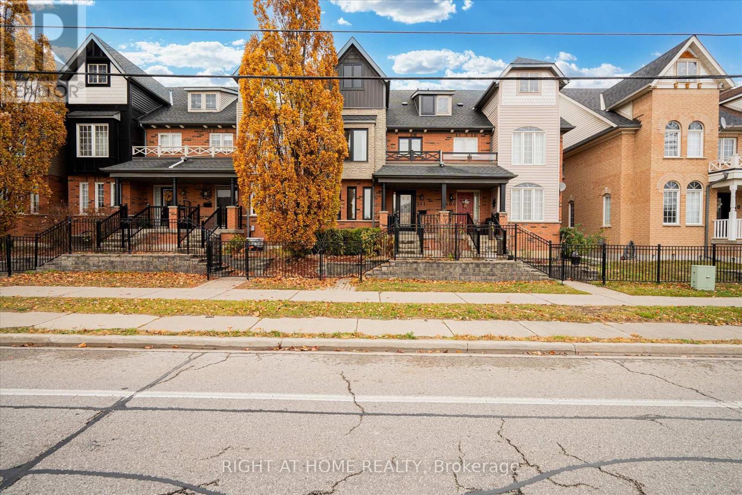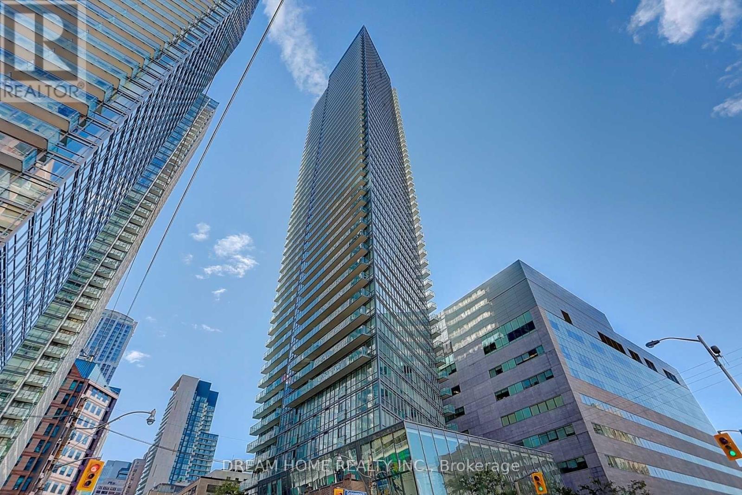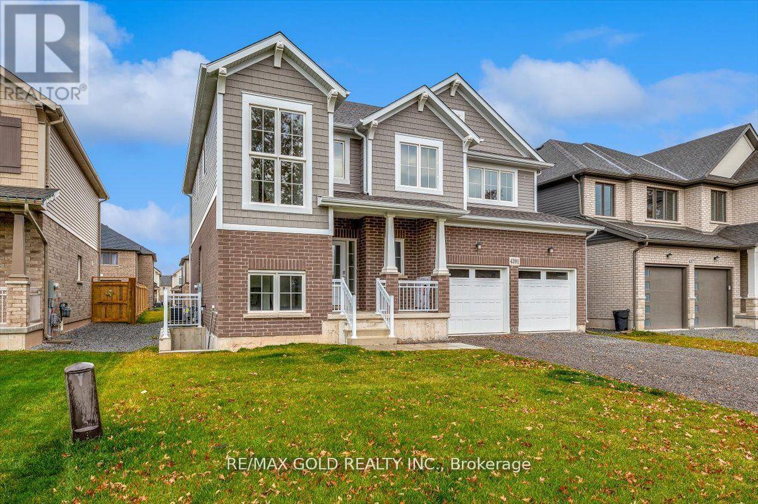787 Jacksonville Road
Georgina, Ontario
Nice Location, Just 5 Houses Away From Willow Beach & Lake Simcoe. Large Driveway. On A Raised Block Foundation & Poured Concrete Pad (id:60365)
115 Thornhill Woods Drive
Vaughan, Ontario
Stunning Ravine Lot Luxury Home in Prestigious Thornhill Woods! Approx. 3,230 sq.ft. above grade + 1,396 sq.ft. finished bsmt. Fully renovated with high-end finishes throughout. Grand foyer w/18' ceilings, Brazilian hardwood floors, pot lights, upgraded trim & Newer fiberglass double doors (2025). Chef's kitchen w/Sub-Zero paneled fridge, 48" KitchenAid gas stove, built-in oven/microwave, stone backsplash, oversized island & breakfast area w/walkout to deck overlooking private ravine. Main floor office, mudroom w/garage access & laundry. Primary bedroom retreat w/ravine views, his & hers W/I closets & 6-pc spa ensuite. Finished bsmt w/rec rm & 3-pc bath. Updates: Newer HVAC (2024, 10-yr warranty), Newer garage door & dishwasher (2025), auto drapes. Interlocked driveway. Steps to top schools, parks, transit, community centre, Sugarbush Trail & off-leash dog park.Awning-covered large deck overlooking a beautiful ravine - a true backyard oasis, perfect for a relaxing getaway! (id:60365)
15 - 7010 Warden Avenue
Markham, Ontario
Bright and Versatile Space in Prime Location! Located at the high-visibility corner of Warden & Steeles, this unit offers outstanding signage exposure directly facing Warden Avenue. It is situated in a thriving, well-established plaza anchored by T&T Supermarket, Shoppers Drug Mart, Boston Pizza, medical clinics, wellness centers, and multiple restaurants. The interior layout includes two clinic rooms, a private office, a welcoming reception area, and a private washroom. Ideal for a wide range of professional uses, including health and beauty services, medical-related businesses, dental clinics, law offices, and accounting firms. (id:60365)
1105 - 1346 Danforth Road
Toronto, Ontario
*Rare 2 Bedroom Plus Den, 2 Bathroom Corner Suite*. One Of Only Four Units On The Coveted Park-Side Of The Building Featuring An Expansive Wrap-Around Balcony! 882 Sqft Of Exquisite Living Space. Enjoy Panoramic, Unobstructed Views Of The City Skyline, Ravine, Trail And Even The CN Tower. This Tastefully Updated Residence Showcases Brand New Vinyl Flooring (2025), Freshly Painted With New Baseboards (2025), And Updated Kitchen & Washroom Countertops (2025). The Modern Kitchen Is Equipped With A New Stainless Steel Stove And Dishwasher (2025). The Bright, Open-Concept Living And Dining Area Flows Seamlessly Onto The Wrap-Around Balcony, Creating The Ideal Indoor-Outdoor Space For Relaxing Or Entertaining. The Spacious Primary Bedroom Includes a 4 Pc Ensuite, A Secondary Bedroom With Large Windows, While The Versatile Den-Filled With Natural Light-Can Be Easily Transformed Into A Third Bedroom Or Dedicated Home Office, Offering Exceptional Flexibility. Steps to TTC and 5 minutes To GO Station Easy Access To Downtown Union Station. An Owned Underground Parking Spot Next To Elevators Provides Ease Of Access. Residents Enjoy A Well-Managed Building With Top-Tier Amenities, Including A Fitness Centre, Party Room, 24/7 Concierge, And Visitor Parking. Ideally Located Steps From Transit, Shopping, Restaurants, Schools, Highway 401 And Expansive Green Space. A Special Place Your Guests Won't Stop Talking About, This Is The One You've Been Waiting For! (id:60365)
810 - 17 Bathurst Street
Toronto, Ontario
Welcome to Lakefront Condo! Stylish 1+Sunroom suite (builders original plan styled as a 2-bedroom, both rooms with large window see attached floor plan) in one of Torontos most desirable waterfront communities. This home offers a functional layout with abundant natural light, modern finishes, and picture-perfect views of the CN Tower and city skyline. Includes one parking and one locker. Conveniently located with Shoppers Drug Mart and LOBLAWS SUPERMARKET downstairs. Steps to the waterfront, trails, transit, and city amenities. Walking distance to Fort York, TORONTO PUBLIC LIBRARY, CNE, Coca-Cola Coliseum, and Rogers Centre. Perfect for first-time buyers, investors, or those seeking a vibrant urban lifestyle. (id:60365)
10 Monroe Street N
Cambridge, Ontario
Welcome to 10 Monroe St, an exceptional investment and lifestyle opportunity on a rare 60 ft frontage lot in one of Cambridge's most desirable central neighborhoods. This fully renovated, carpet free home features modern pot lights throughout and a beautifully finished basement with a full second kitchen and separate entrance, ideal for in law living or rental income. The main level offers added flexibility with a bright sunroom or home office. Outside, enjoy an oversized lot with a heated detached 3 car garage and a workshop perfect for projects, storage, or hobby use. Steps to Downtown Galt, the Grand River, transit, and all major amenities, this is a must see property in the heart of historic Cambridge. (id:60365)
887 Frontenac Crescent
Woodstock, Ontario
Welcome to 887 Frontenac Crescent, a beautiful and well-maintained 3-bedroom, 3-bath home available for lease in one of Woodstock's most desirable, family-friendly neighbourhoods. This bright and spacious property features an open-concept main floor, generous living and dining areas, and a modern kitchen equipped with stove, fridge, dishwasher, and washer/dryer. Enjoy comfortable living with well-sized bedrooms, including a primary suite with ensuite bath. Located just minutes from Hwy 401, schools, parks, shopping, and all major amenities. A perfect home for families or professionals seeking convenience and comfort. Some of the pics are virtually staged. (id:60365)
32 Conc.1 Whs Hwy89 Rd N
Mono, Ontario
Client RemarksA Perfect Blend Of Convenience & Natural Beauty. This 3.1 Acre Lot Of Predominantly Clear Land Is Well Situated On Highway 89. Minutes From The Corner Of Hwy's 10 & 89 For Access To The Fast Growing Towns Of Shelburne. Alliston & Orangeville. Surrounded By Beautiful Hills Of The Niagara Escarpment And Across From The Bruce Trail. (id:60365)
Main Floor - 18 Deerfield Road
Toronto, Ontario
Vacant move in ready professionally managed unfurnished main floor of detached bungalow. Tandem parking included (one carport, two driveway). Layout with expansive open plan kitchen/living room that walks out to exclusive use side yard and deck, directly accessed via private front entrance. Three bedrooms with built in closets sharing 5pc bathroom. Features and finishes include: engineered wood flooring throughout and ceramic tile bathroom flooring, pot lights throughout, partial cathedral ceilings, stone countertops, tile backsplash, stainless steel appliances, kitchen laundry centre, upgraded light fixtures, island range with chimneystack extractor, optional wall mounted LG tv, window coverings, and more! || Appliances (all Samsung): slide in range, side by side bottom freezer fridge, microwave, dishwasher. || Utilities: tenant pays 2/3 of electricity, gas, waster/waste monthly as Additional Rent. || HVAC: Gas forced air heating and central air conditioning. Basement already tenanted to quiet respectful tenant long term. (id:60365)
511 Church Street N
Ajax, Ontario
Look no further and come home to this great open concept Town Home. Perfectly located in the highly sought out area of Central Ajax. Enjoy cooking and eating in the recently renovated Kitchen! Hardwood floors await you in the living and dining room. 3 great sized bedrooms upstairs and 2 full bathrooms. This home comes with a finished basement, perfect for entertaining, recreation, tv/movies or additional living space. This homes comes with a rare 2 car garage and a backyard!!! The furnace room also offers a lot of additional storage space. Close to schools, highways, public transit. Minutes to Pickering Village, shopping, great restaurants, coffee shops. (id:60365)
3405 - 832 Bay Street
Toronto, Ontario
Newly Renovated from top to bottom, 2 Bedroom + Den Corner Unit in the Heart of Downtown Toronto with over 1000 Sqft of Updated Interior plus over 100 Sqft of Balcony. This spacious suite offers breathtaking, unobstructed views of Toronto's skyline. Embrace sunshine through floor-to-ceiling windows and relax on the huge balcony with panoramic city and park views. The new kitchen is equipped with a huge centre island, featuring beautiful granite tops and stainless steel appliances. Primary Bedroom has 2 closets and a 4-piece Ensuite Bathroom with separate Glass Shower. Den with Mirrored Closet can be used as Home Office, Guest Room or Dining Room. New paints, laminate floors and smooth ceilings throughout. Both bathroom vanities feature granite tops and backsplashes. Rent Includes one parking and one locker. Unbeatable location! Steps to U of T, top hospitals, TTC, and the downtown core. Exceptional amenities: pool, rooftop terrace, gym, and free visitor parking! (id:60365)
4391 Willick Road
Niagara Falls, Ontario
Welcome to one of the best neighborhoods in the City of Niagara Falls! This beautifully maintained 2021-built, 2,550 sq. ft. upgraded home by Mountainview Homes sits facing acreage lots and is located just minutes from the beautiful Welland River and a short drive to the mesmerizing Falls view. This premium property offers 4 spacious bedrooms, a loft, and 2.5 baths on a 50 x 111 ft lot, with nearly $50K in upgrades. Features include a separate entrance to the basement, drawings for a legal basement apartment, extended 9-ft basement height, two upgraded basement windows, and kitchen, laundry, and bathroom rough-ins-perfect for future income potential. The upper level boasts an excellent floor plan with generously sized bedrooms and a bright loft area. The upgraded kitchen features granite countertops and stainless steel appliances. Step into the backyard and enjoy a dedicated BBQ gas line-perfect for easy summer grilling. A stunning, move-in-ready home in a highly sought-after location-ideal for families and investors alike! (id:60365)

