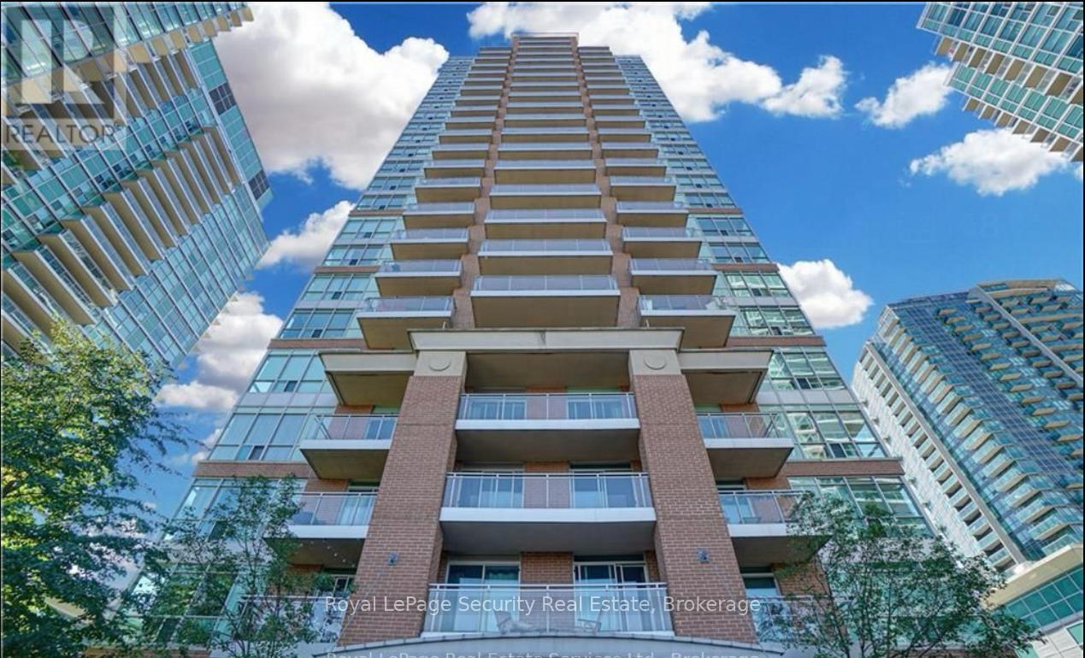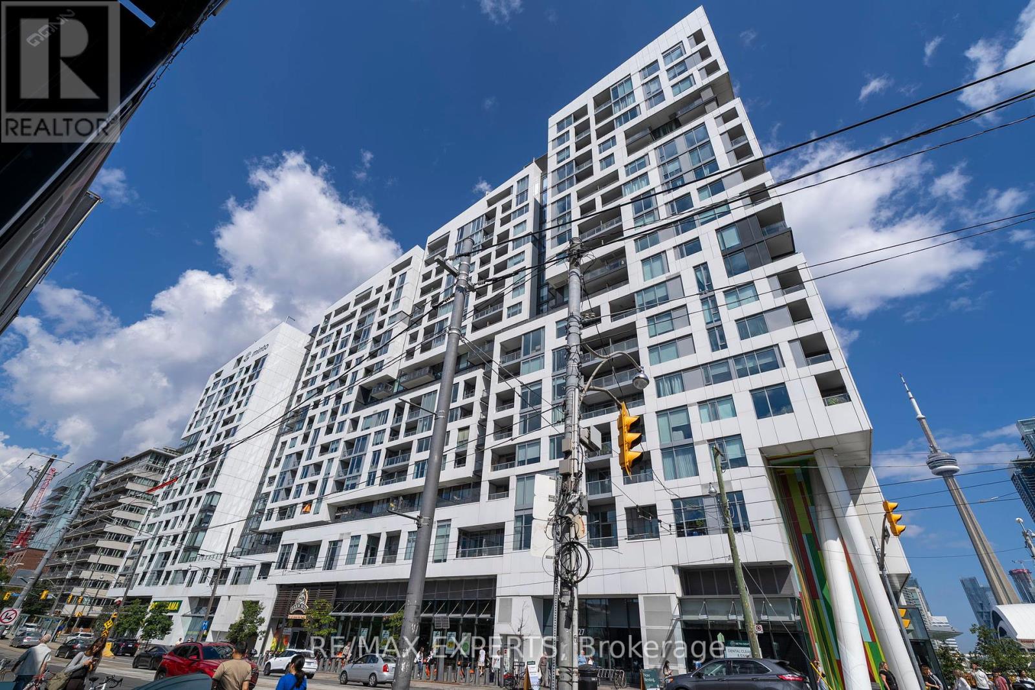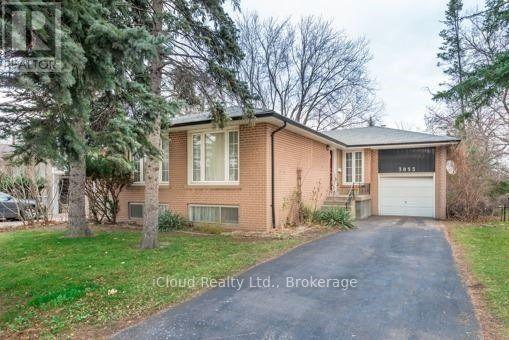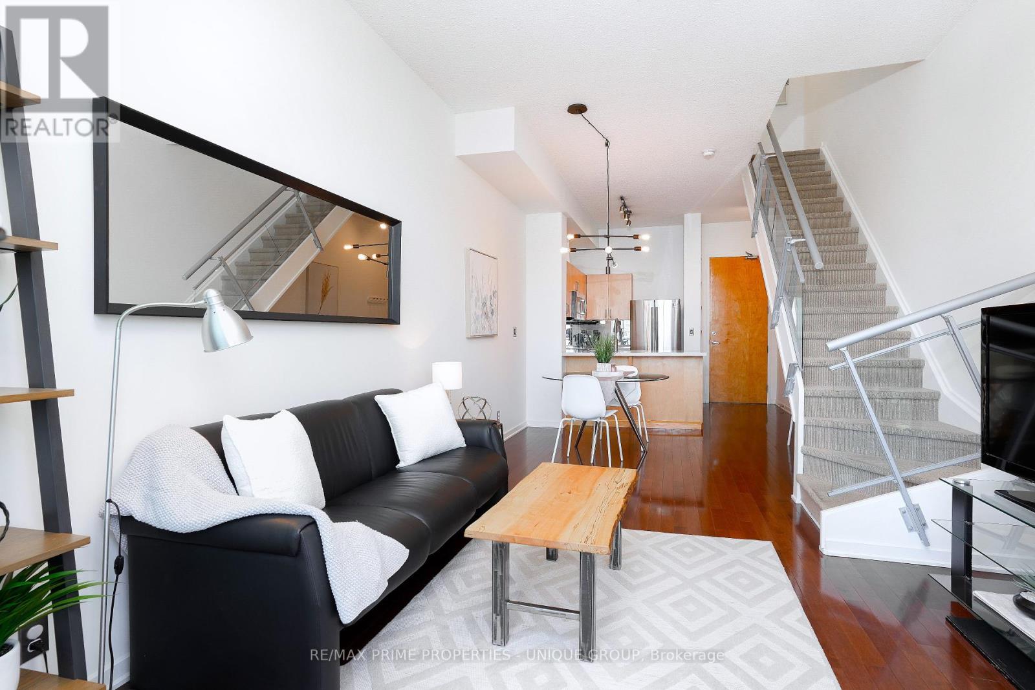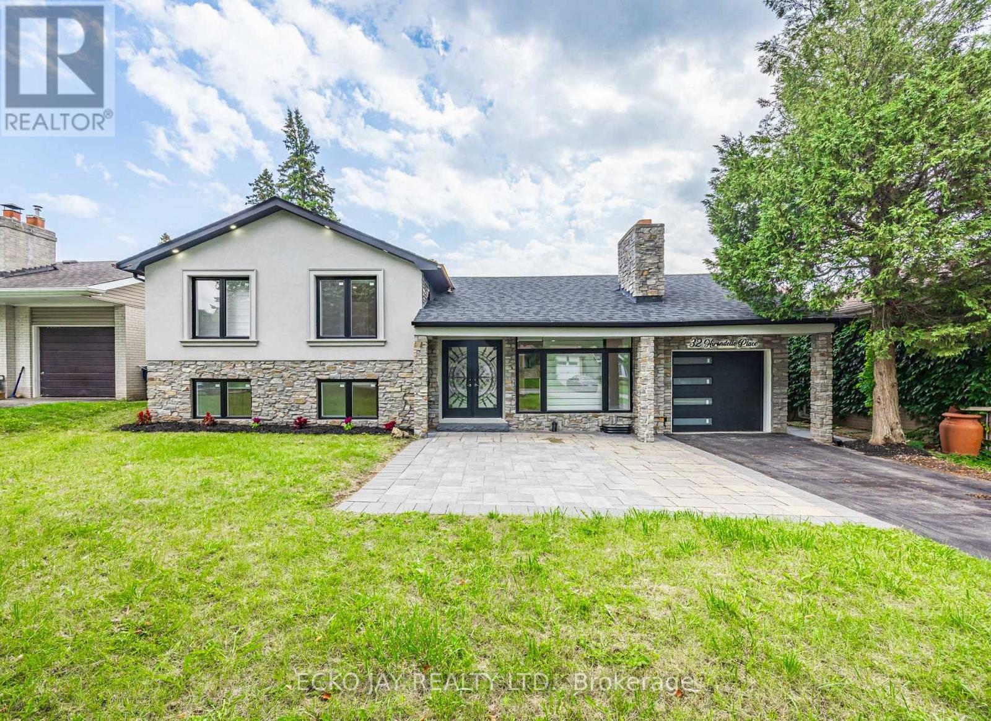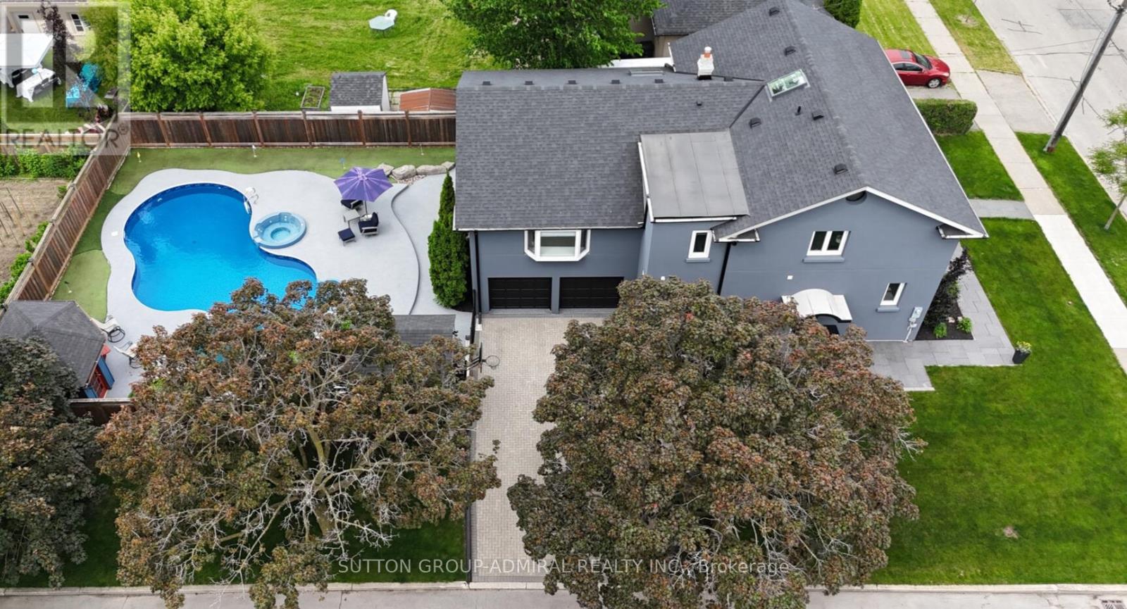301 - 50 Lynn Williams Street
Toronto, Ontario
WOW! TREMENDOUS VALUE! 829 SQ FT In The Heart Of Liberty Village. This 2 Bedroom, 2 Bathroom Corner Unit Which Has A Very Functional Layout, With Tons Of Space, Great Light And Ambiance. Open Concept Kitchen And Living Area. Primary Bedroom Has Built In Counter And Walk-In Closet. 2nd Bedroom Has Great Views, And Also Offers Plenty Of Space. S/S Appliance And Granite Counter In Kitchen. Comes with parking and a locker. (id:60365)
539 Crawford Street
Toronto, Ontario
Welcome to this Jewel Box nested in the heart of Little Italy. This French Town House inspired home is filled with luxury details in every corner. With more than 3,500 sq ft of finished living space and soaring ceilings on each level, this home is the destination of your search in downtown Toronto. From intricate scroll style moldings, custom marble fireplaces to floating staircases, there's no shortage of elegance and sophisticated encapsulated in this labor of love. 3rd level's open concept suite with large rear terraces offers unobstructed city views and CN tower. *EXTRAS** Please see feature sheets for full home details. Builder offers Tarion new home equivalent warranty. (id:60365)
27 Bathurst Street
Toronto, Ontario
Spacious 1 Bedroom Unit With Massive Private Terrace Offers Clear Views & A Sleek Open Concept Design In Highly Desirable Minto Westside. Upgraded Kitchen Feat Paneled Fridge & Dishwasher, Built In Stove Top, Oven & Microwave. Enjoy Five Star Amenities: Gym, Entertainment Rm, Outdoor Pool, Party Room, Meeting Room, 24 Hr Security & More. Farm Boy Grocery In Main Level of Building. Steps to TTC, Restaurants, Shops, Parks & Lakefront. (id:60365)
301 - 543 Richmond Street W
Toronto, Ontario
**Exquisite & Renowned 543 Richmond by Pemberton Group Known for Its Privacy and Exclusivity---Condo** Upgraded 2+1 Bedroom & 2 Bathroom ----Over 800sqft of Exceptional Layout + Seamlessly Connects Thru-Out, Meticulously Maintained***This residence welcomes you into a lifestyle of effortless Luxury and Comfort-----Spacious and Elegant Unit--Cozy--Open View & Super Convenient Location to All Shops and Dining, Grocery & Shopping at your doorstep! -----All Proportioned Room Sizes with an Open Concept Living/Dining Room & Upgraded Kitchen Cabinetry, featuring Many Windows Makes the Unit Stunning, Airy & Abundant Sun-filled Unit. Exceptionally managed building W/ SUPERB Amenities including 24/7 Concierge, Outdoor Pool, Gym, Party Room, and More! (id:60365)
910 - 435 Richmond Street W
Toronto, Ontario
STUNNING and BRIGHT - 2 Bed/2 Bath At Fabrik Condos! Located In The Heart Of It All Nestled Right Between Queen West & King West. Grocery, Pharmacy, Transit, Cafes, Restaurants, Highway Access And Green Space All Within Minutes! This Unit Is Fabulously Laid-Out With Premium South/West Sunshine And Stunning City Views From Your Open Balcony. (id:60365)
600 Mt Pleasant Road
Toronto, Ontario
Welcome to Mount Pleasant Village! This beautifully oversized 900 sq ft furnished apartment offers the perfect blend of charm and convenience in the heart of Davisville Village. Located on the second floor above Sushi Restaurant, this bright and spacious unit features hardwood floors throughout, a modern kitchen, and large living and dining areas ideal for entertaining. Additional highlights include: Two Private Entrances (Mount Pleasant Rd & rear access); Reserved Parking for One Vehicle. Steps to the new TTC Subway Station, TTC Bus Routes, trendy shops, and world-class restaurants. Don't miss your chance to live in one of Toronto's most desirable neighbourhoods! (id:60365)
1706 - 55 Charles Street E
Toronto, Ontario
Experience luxury living at its finest in this stunning 2-bedroom plus den (or optional 3-bedroom) condo at 55 Charles Street East, nestled within the prestigious Bloor Yorkville Residences. Designed by renowned Alliance Architects and developed by MOD Developments, this exquisite unit features modern elegance and convenience, making it a prime opportunity for upscale urban living in one of Toronto's most sought-after neighborhoods. This remarkable property boasts two well-appointed bathrooms, offering both comfort and functionality. Residents will enjoy access to world-class amenities, including a state-of-the-art fitness center with a spacious virtual cycling studio, a boxing area, and a serene yoga studio. The building also features well-appointed change rooms with steam rooms for relaxation after an invigorating workout. For those who work from home, the versatile co-working space provides an ideal environment for productivity, while the stylish party room is perfect for hosting gatherings with friends and family. Step outside to the serene outdoor lounge, complete with barbecues for alfresco dining and socializing. Conveniently situated near Bloor Street, this prime location offers easy access to the University of Toronto, Toronto Metropolitan University, TTC Subway stops, and some of the city's best restaurants. Don't miss your chance to experience luxury urban living in this exceptional residence. Schedule your viewing today! (id:60365)
3053 Bayview Avenue
Toronto, Ontario
Prime Bayview Village Location! Discover the endless possibilities at 3053 Bayview Ave, a charming 3-bedroom bungalow with a separate walk-out basement offering incredible rental or multi generational living potential. Featuring hardwood floors, a cozy family room with fireplace, and a walkout to a private interlocking patio ideal for entertaining, this home also boasts a brand-new air conditioner and furnace (2025) for worry-free comfort. Located in the coveted Earl Haig School District, you'll enjoy TTC at your doorstep, Bayview Village Shopping Centre, Hwy 401, parks, and top amenities just minutes away. With an application for severance submitted and strong future development potential on Bayview Ave, this rare property offers the perfect chance to live, invest, or redevelop while maximizing high income potential in one of Toronto's most sought-after communities. Rare Investment & Builder Opportunity Redevelop, Build New, or Create a High-Income Multiplex. (id:60365)
35 Woburn Avenue W
Toronto, Ontario
Exceptional Luxury Redefined, 35 Woburn Avenue is a residence where every detail is deliberate, and every finish thoughtfully chosen. The home welcomes you with elegance & comfort. Main floor showcases open-concept living, where wide-plank white oak floors set a warm, contemporary tone. Oversized windows and a skylit hallway fill the space with natural light, while the family room extends seamlessly from the kitchen.Custom feature walls with tons of built-ins, an art-deco inspired wine display, and designer LED lighting combine to create a space that is both stylish and inviting. On the upper floors, each bedroom serves as a private retreat. Large windows frame serene views, while generous closet organizers provide abundant storage and functionality. Spa-inspired bathrooms feature full-height architectural tiling, wall-hung fixtures, and indulgent finishes. Every element has been designed to feel functional, durable, and restorative. The lower level is finished with the same attention to detail, offering heated floors, a tiled laundry room, and ample storage. Far from an afterthought, it provides practical comfort for everyday living. Beyond the main residence lies a rare gem: a fully insulated backyard studio. Complete with a high-efficiency heat pump, custom fireplace, and sliding glass doors, it is ideal as a home office, guest suite, creative space, or personal gym. The backyard itself is an urban retreat, featuring a maintenance-free composite deck with frameless glass railings and a stone patio for effortless entertaining. Every aspect of 35 Woburn has been crafted to elevate daily living. Spray-foam insulation ensures efficiency, solid-core soft-closing doors enhance privacy, and LED lighting throughout adapts to any occasion. This is not a template home. It is a BESPOKE masterpiece designed for those who expect the exceptional. 35 Woburn Avenue is more than a place to live. It is a sanctuary, an entertainers dream, and a true, spectacular trophy House. (id:60365)
923 - 388 Richmond Street W
Toronto, Ontario
Welcome to District Lofts at 388 Richmond St. W. Boutique Living in the Heart of Downtown.This bright and spacious loft-style 2 bedroom condo features soaring ceilings, floor-to-ceiling windows, and a private balcony with sweeping views of downtown Toronto. Includes a rare underground parking spot.Enjoy top-tier amenities: gym, rooftop terrace, party room, and concierge service all in a sought-after, architecturally distinct building.Located in the heart of the Entertainment District with Queen West, King West, world-class dining, shopping, nightlife, and public transit all just steps away.Ideal for professionals, creatives, and investors looking to own in one of Torontos most vibrant and walkable neighbourhoods. (id:60365)
32 Hirondelle Place
Toronto, Ontario
Exquisite Renovations on a Private Cul-De-Sac. This bright, stone-brick-and-stucco 4 bedroom, four-level family home is tucked away on a private, exclusive cul-de-sac. Offering exceptional curb appeal and a large, fully fenced yard, it provides both comfort and style in a serene setting. Step inside to a stunning gourmet kitchen, three modern washrooms, and flexible living spaces including the option for a media room. Enjoy seamless indoor/outdoor living with walk-outs to 2 large patios, perfect for relaxing or entertaining. Superb location - close to good public, Catholic, French Immersion, private schools, and Crestwood Preparatory College, as well as IB Middle and High Schools. Just steps to ravines, parks, and nature trails, and within walking distance to the community centre and tennis courts. For ultimate convenience, malls, plazas, and the TTC are only minutes away. A perfect blend of style, comfort, and convenience - ready for you to call home. (id:60365)
479 Hounslow Avenue
Toronto, Ontario
Welcome to Your Dream Family Home! Introducing 479 Hounslow Ave. On a rare corner lot- you've never seen a home quite like this. This 5 bdrm, 5 wshrm, thoughtfully renovated detached backsplit offers a rare blend of warmth, functionality, and resort-style living. Nestled on a quiet street, from the moment you arrive, you'll appreciate the homes charming curb appeal, lot size & unique multi-level layout designed for modern family life. Step inside to discover a beautifully remodelled and renovated kitchen complete with granite counters, soft-close cabinetry, dbl Miele ovens w/warming drawer, B/I organizers like a knife drawer, lazy Susan, and even a TV lift system perfect for cooking and entertaining in style. All Miele appliances w/ an integrated fridge and dishwasher. Need help with the kids? Main flr ft in-law suite w/access from the side entrance and one of two remodelled wshrms (2021). A few steps lead you to the stunning great room, highlighted by soaring ceilings & a cozy fireplace (2023) the ideal setting for family gatherings or quiet evenings in. This impressive space also offers a large office with views of your resort-style backyard, plus a sunroom w/a skylight (2018), thoughtfully tucked away to provide just the right amount of privacy. Upstairs you will find a second SpacePak A/C unit with a separate thermostat to make sure every room is as cool as the next and another skylight to give the home the warmest feel. Upper flr ft 4 bdrms & 2 wshrms (1 of 2 remodels)& every room is generously sized.Travel down to the ground flr w/ a W/I mudroom from garage w/adjoining rec area (fitness/playroom) & dble dr W/O to your resort style backyard & the perfect tucked away laundry rm w/brand new washer/dryer. Finished basement w/additional gas fireplace located in another potential office/rec room/playroom & B/I bookcase. Tons of storage & bsmt aprtmnt capabilities (3 pc wshrm) w/access from both the side & ground flr. 6 car parking. (id:60365)

