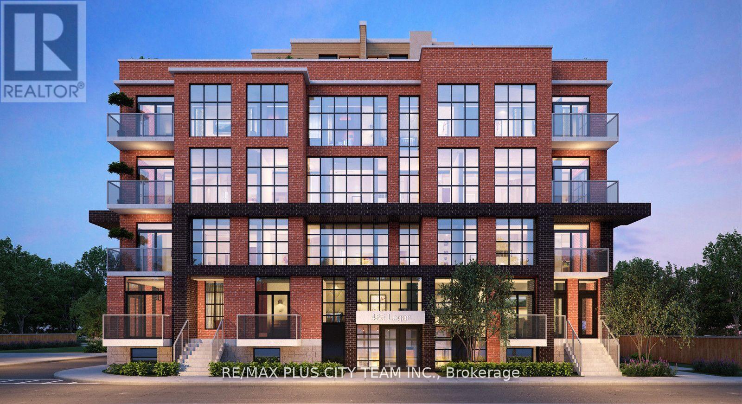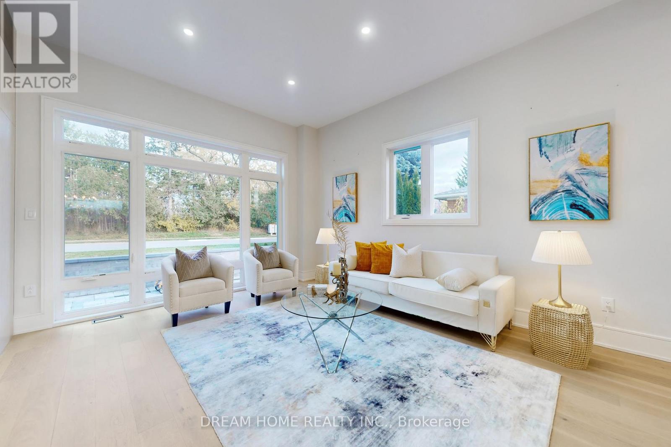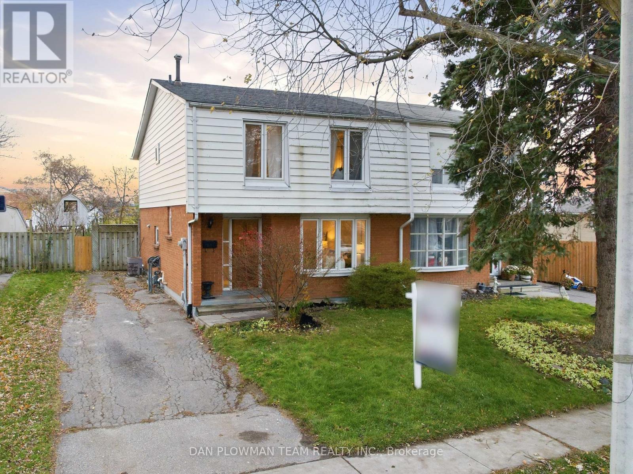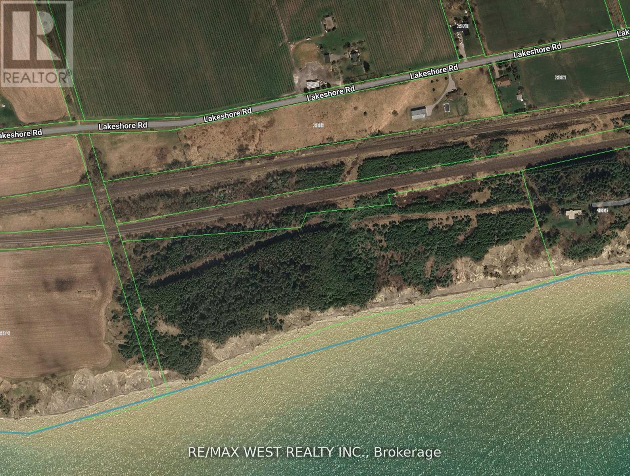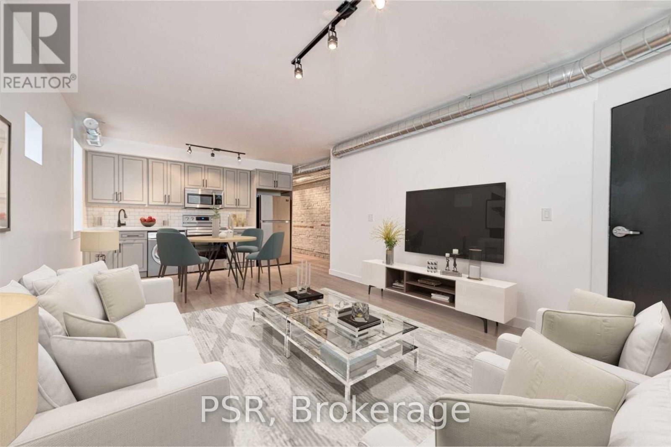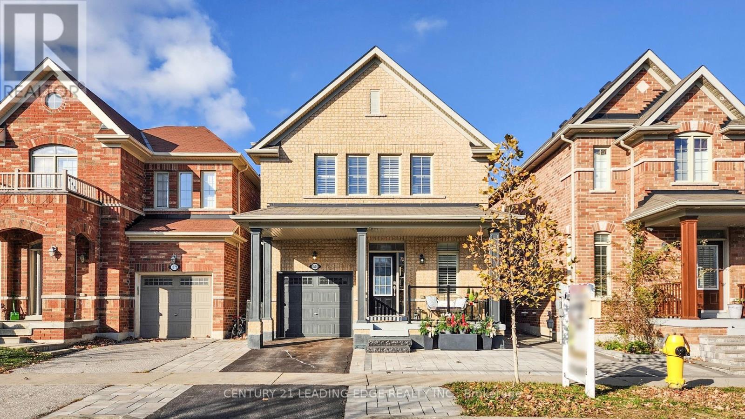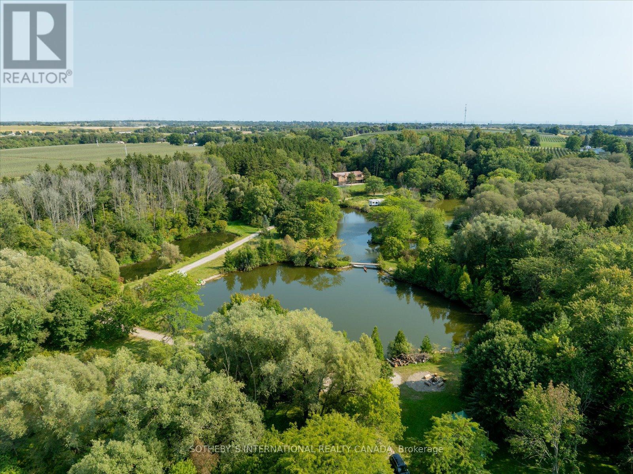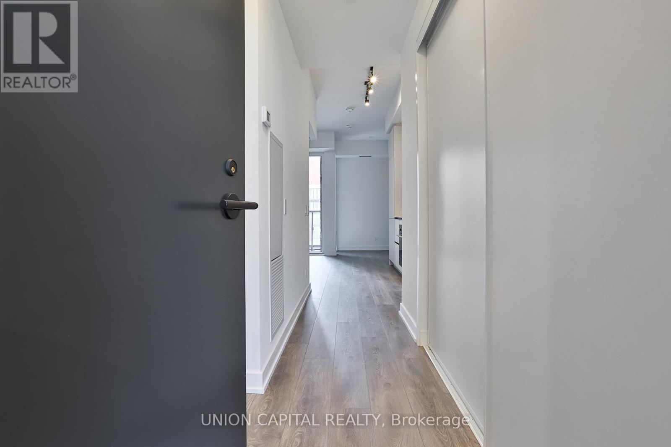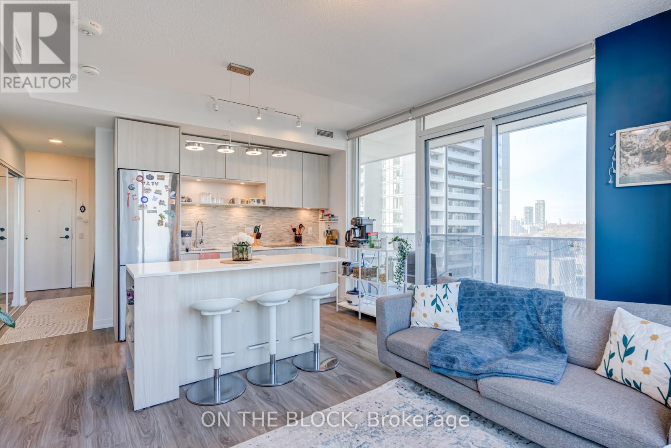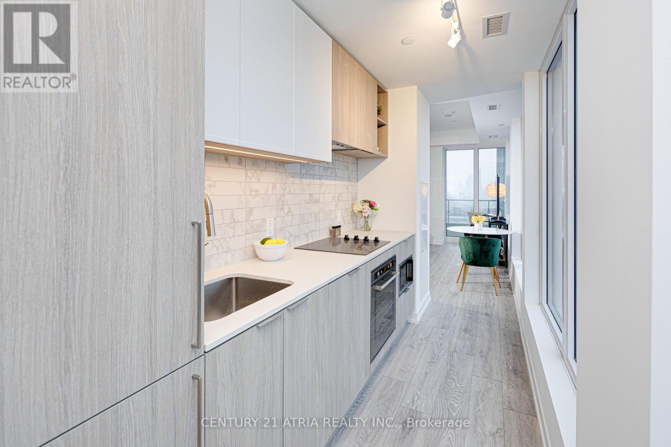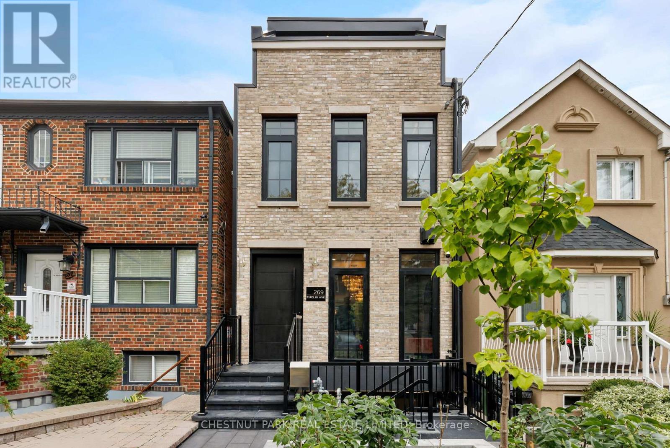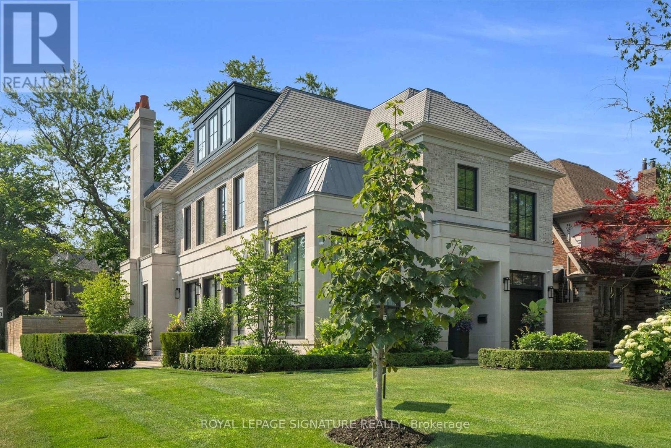307 - 485 Logan Avenue
Toronto, Ontario
Discover modern living in this bright and spacious 2+1 bedroom, 3-bathroom townhouse featuring a stylish and functional open-concept design. Floor-to-ceiling industrial-inspired windows fill the home with natural light, complementing the sleek laminate flooring throughout. The contemporary kitchen flows seamlessly into the living and dining areas, with direct access to a private balcony perfect for morning coffee or evening relaxation. Highlights include a large rooftop terrace ideal for entertaining or enjoying city views, and balcony access from both the living room and the main bedroom for additional outdoor space. A locker is included for your convenience. This home perfectly balances style, comfort, and practicality, making it an ideal choice for anyone seeking a modern lifestyle in a connected urban community. (id:60365)
28 Scott Street
Whitby, Ontario
Luxury Custom Home in the Heart of Whitby! Experience refined living in this stunning custom-built home showcasing elegance, sophistication, and superior craftsmanship throughout. A grand foyer with 10-ft ceilings welcomes you into bright, open principal rooms filled with natural light. The gourmet kitchen features premium Jenn Air appliances, a large centre island, and seamless flow into the formal dining room and open-concept living area - perfect for entertaining in style. The primary suite offers a spa-inspired ensuite and spacious walk-in closet. Each additional bedroom includes its own ensuite, providing exceptional comfort and privacy. The fully finished lower level adds versatility with two extra bedrooms, a full bath, and a large recreation area - ideal for a home theatre, gym, games room, or in-law suite. Step outside to a beautifully landscaped backyard designed for summer entertaining, complete with areas for dining and relaxation. Located in one of Whitby's most prestigious neighbourhoods, close to top-rated schools, parks, and all essential amenities. A true showpiece for the discerning buyer! (id:60365)
366 Rosedale Drive
Whitby, Ontario
Welcome To This Spacious 4-Bedroom Semi-Detached Home, Perfectly Nestled In A Highly Sought-After Neighbourhood Known For Its Family-Friendly Charm And Unbeatable Convenience. Offering A Thoughtful Layout With Bright, Open Living Spaces, This Home Provides Comfort, Functionality, And Room To Grow. The Main Level Features A Warm And Inviting Atmosphere, Ideal For Both Everyday Living And Entertaining. Upstairs, You'll Find Four Generously Sized Bedrooms, Offering Ample Space For Family, Guests, Or A Home Office. The Finished Basement Adds Even More Versatility-Perfect As A Rec Room, Media Space, Playroom, Or Additional Storage. Located In An Exceptional Area Close To Transit, Major Highways, Top-Rated Schools, Parks, Shopping, And All Amenities, This Home Ensures Effortless Daily Living With Everything You Need Just Minutes Away. Don't Miss The Opportunity To Move Into A Thriving Community And Enjoy A Home That Truly Checks All The Boxes! (id:60365)
P.l.19* Lakeshore Road
Clarington, Ontario
2000+ Feet of Waterfront On The Spectacular Bond Head Bluffs! This is your Opportunity to Build Your Own Private Waterfront Dream Estate perched on a Magnificent 28.36 Acres On Lake Ontario with Stunning Panoramic Views and Post Card Worthy Sunsets. Build Your Dream Home Overlooking Beautiful Lake Ontario Away From The Noise & Congestion of the City but Close Enough to Commute. Privacy Galore Beautiful Treed Space Leading Down to the Lake. This Can Be Your Dream Year-Round Home And Recreational Property With So Many Possibilities!! Minutes from Newcastle Marina, Pebble Beach, Waterfront Trails, Restaurants and all Amenities! **EXTRAS** *Full Address of Property: Pt Lots 19 & 20 Lakeshore Rd* See survey Attached. Property Currently No Road Access. Railroad Crossing Required With New Private Road For Access. (id:60365)
Main - 89 Hammersmith Avenue
Toronto, Ontario
Wonderful Opportunity To Live In The Heart Of The Beaches South Of Queen St! Call this fantastic neighbourhood home. Steps to the south is the water where you can enjoy glorious walks on the Boardwalk. Steps to the north, take your pick at one of the many neighbourhood shops or restaurants. This renovated 2 Bedroom Suite is awaiting your personal touches. Hardwood Floors, Designer Finishes including stone counters, dishwasher and full sized laundry make for easy living. Be in control of the thermostat! Individually metered suites with central air conditioning for those warm summer nights...they will be here again soon! Extra storage in the lower level. Parking avail at an extra charge if needed. Looking for an A+ tenant to compliment the community. (id:60365)
1574 Edgecroft Drive
Pickering, Ontario
Fabulous, Warm, And Welcoming 2-Storey Detached Home Located In One Of Pickering's Convenient And Well-Connected Neighbourhoods. Built By Coughlan Homes And Offering Approximately 2,332 Sq.Ft. Of Total Living Space, It Blends Comfort, Practicality, And Thoughtful Upgrades Throughout. The Main Floor Features Hardwood And A Bright, Open Layout With A Combined Living And Dining Area Centered Around A Cozy Gas Fireplace Perfect For Gatherings. The Eat-In Kitchen Includes Stainless Steel Appliances And A Walkout To The Backyard Patio, Ideal For Bbqs And Outdoor Meals. California Shutters Provide A Clean, Stylish Finish Throughout. Upstairs Offers Broadloom Flooring And Generously Sized Bedrooms, Including A Large Primary Retreat. The Finished Basement Adds Great Versatility With An In-Law Suite Complete With Its Own Bedroom And Kitchen, Ideal For Extended Family Or Guests. Curb Appeal Shines With An Upgraded Interlock Front And A Driveway That Fits 3 Cars. The Fully Fenced Backyard Creates A Private, Secure Space For Children, Pets, Or Simply Relaxing Outdoors. The Location Is Hard To Beat! Just Minutes From A Mosque, Temple, Church, Schools, And Nearby Healthcare Options, Including A New Medical Centre And Dental Care. Commuters Will Appreciate Quick Access To Hwy 401 And 407, As Well As A Short 10-Minute Drive To Pickering Town Centre And The GO Station. Everyday Convenience Is Close At Hand With A New Shopping Plaza Within Walking Distance Featuring Restaurants, Fast Food, Planet Fitness, A Martial Arts Dojo, And A New Pilates Studio. Future Plans Include A New School And A Large Park With A Baseball Diamond And Soccer Field; Excellent For Families. And For Weekend Enjoyment, Frenchman's Bay Beach, The Boardwalk, And Millennium Park Are Just 15 Minutes Away. A Wonderful Opportunity To Own A Well-Kept Home In One Of Pickering's Most Up-And-Coming Areas. (id:60365)
3388 Concession Road 3
Clarington, Ontario
Welcome to Russet Ridge Estate, a 71.82 acre estate less than an hour from the Greater Toronto area and minutes from Highway 401, 407 and 115. Are you an outdoor enthusiast seeking privacy? Does being surrounded in nature with the ability to live off your land appeal to you? The owners of this estate have protected the nature of the lands for over 50 years. Agricultural zoning (A1) and Environmental protection (EP). Custom bungalow with 5 bedrooms and 4 1/2 bathrooms with over 4000+ sq. ft. of total living space and attached 2 car garage. Stunning views from the extra large deck overlooking one of the 3 spring feed ponds. An abundance of wildlife calls this land home including majestic bald eagles, wild turkey, deer, blue herons, turtles, ducks and much more. Approximately 1/2 mile of Wilmot Creek runs through the property enabling you to experience migrating salmon in the fall and a variety of trout fish in the spring. 3 spring fed ponds with small mouth bass, plus additional natural springs provide an abundance of potable water. 15-acre orchard with Golden Russet, Mcintosh, Cortland and Empire apples. Outbuildings include: 4000 sq. ft. industrial workshop with hydro and well,1500 sq ft. animal barn with hydro, well and hay loft, 972 sq ft garage/ hobby shop with hydro and diesel, 816 sq. ft. classroom portable with hydro, bathroom and kitchenette beside the industrial workshop plus a Farm Gate market shed, Two picnic shelters with fire pits Stunning topography includes meadows, trails, gardens with wildflowers and forests making this a truly magical setting with much to do all year around. Must be seen in person to be fully appreciated. (id:60365)
1111 - 108 Peter Street
Toronto, Ontario
Welcome to Peter & Adelaide Condos! This bright and modern 1-bedroom suite in the heart of Toronto's vibrant Entertainment District offers the perfect blend of comfort and convenience. Featuring an open-concept layout with a sleek kitchen, built-in appliances, and carpet-free flooring throughout. The spacious bedroom and 4-piece bath complete this thoughtfully designed unit. Enjoy the comfort of forced-air gas heating and central air conditioning. Convenient in-suite laundry. Steps to transit, shopping, restaurants, entertainment, and all downtown amenities. Perfect for professionals, students, or investors looking for a prime downtown location! (id:60365)
2204 - 20 Tubman Avenue
Toronto, Ontario
Stunning 2-Bedroom, 2-Bath Suite With Parking And Locker, Perfectly Situated In The Heart Of Downtown's Dynamic Regent Park Community. With Approx. 720 Sq. Ft. Of Sleek, Modern Living Space Plus A Massive 175 Sq. Ft. Balcony, This Unit Is Drenched In Natural Light Thanks To Floor-To-Ceiling Windows That Frame City & Park Views. Live In Style At The Wyatt, A Standout Build By The Award-Winning Daniels Corporation, Offering Next-Level Amenities: A Fully Equipped Fitness Centre, BBQ Terrace, Media Rooms, Rock-Climbing Room, Guest Suites, Pet Wash Station, And More. Steps To The Financial District, Entertainment District, Distillery District, DVP, TTC, And More- This Is Unbeatable Value In An Unbeatable Location! (id:60365)
1820 - 2020 Bathurst Street
Toronto, Ontario
The Forest Hill Condos is located in one of the most desirable and exclusive neighbourhoods in Toronto. Experience luxury and convenience with this beautiful, never lived in, rare corner Studio unit that will soon have direct TTC access within the building. The unit's modern touches include 9' smoothed ceilings and lots of natural light. Shopping is a 12 minute ride to Yorkdale Mall. Allen Road and the 401 are minutes away by car. Top rated Private Schools, Bishop Strachan and Upper Canada College are a 7 minute drive from your door step. Sold with full TARION Warranty. (id:60365)
269 Euclid Avenue
Toronto, Ontario
***Open House Sat 2-4 PM*** This luxurious, turn-key residence delivers the full package: thoughtful design, function, and location. It's detached, 4+1-bedrooms, 5-baths with an oversized detached garage and on the quiet stretch of Euclid Avenue where Trinity Bellwoods meets Little Italy. It's a rare offering that captures the best of both worlds - a peaceful, tree-lined street steps from some of the city's best parks, shops, cafes, and restaurants. The main level sets a sophisticated tone with soaring ceilings and seamless flow from front to back. A gorgeous chef's kitchen anchors the space, featuring a large island, chef grade appliances, a 6-burner gas range, and all custom cabinetry. An elegant powder room, gas fireplace, and open living and dining areas create a natural gathering space for family and friends. At the rear, bifolding doors open to a private back deck and landscaped yard - extending the living space outdoors and filling the home with light. Upstairs, the full-floor primary suite is the star - a private retreat that spans the entire top level. A spa-calibre ensuite and custom bar make mornings and evenings equally indulgent, while two balconies capture opposite horizons: CN Tower views to the east, golden sunsets to the west. Below, a separate apartment adds versatility to the home - perfect for guests, in-laws, a nanny, or as an additional source of income. Modern, refined, and entirely move-in ready, 269 Euclid delivers the rare luxury of simplicity - the kind that lets you skip the renovations and start living. (id:60365)
207 Strathallan Boulevard
Toronto, Ontario
Nestled on a quiet, tree-lined street in Lytton Park, 207 Strathallan Blvd is a bespoke 5+ bedroom residence offering over 6,500 sq.ft. of elegantly crafted total living space. Built in 2019 by Teddington Homes & realized with uncompromising craftsmanship & a refined palette of luxury materials, the home was conceived under the architectural direction of Limor Benmor-Mizrahi (formerly of Peter Higgins Architect) & finished with interiors by Debra Salmoni, embodying a balance of modern sophistication & enduring comfort. A monumental front door opens into a refined foyer with a custom marble-inlay floor. A powder room is conveniently located off the foyer, across from the executive office. White oak & heated stone flooring, soaring ceilings & abundant natural light create an atmosphere of calm refinement. At the front, the executive office is anchored by a sleek see-through gas fireplace that also serves the open-concept formal living & dining areas, where French doors walk out to a flagstone terrace. The centre hall leads into the sun-filled family room with floor-to-ceiling windows & oversized sliders extending the space to the backyard. The south-facing breakfast area enjoys another walk-out. The kitchen, both a design statement & a culinary workspace, features integrated pro-grade appliances, custom Bellini cabinetry, marble countertops & backsplash, an oversized limestone island with seating, extended-height cabinetry & a fully outfitted butler's pantry with access to the mudroom & garage. Upstairs, the primary suite is a private retreat with a gas fireplace, balcony, soaring ceiling & spa-inspired 5pc ensuite. Three additional bedrooms each offer a private ensuite & custom walk-in closet. The 3rd level provides a flexible 5th bedroom suite with a 3pc ensuite & balcony. The lower level features a large entertainment room with kitchenette & walkup, a glass-enclosed fitness studio, a 6th bedroom with 3pc ensuite, the main laundry room, a 2pc bath & a cold room. (id:60365)

