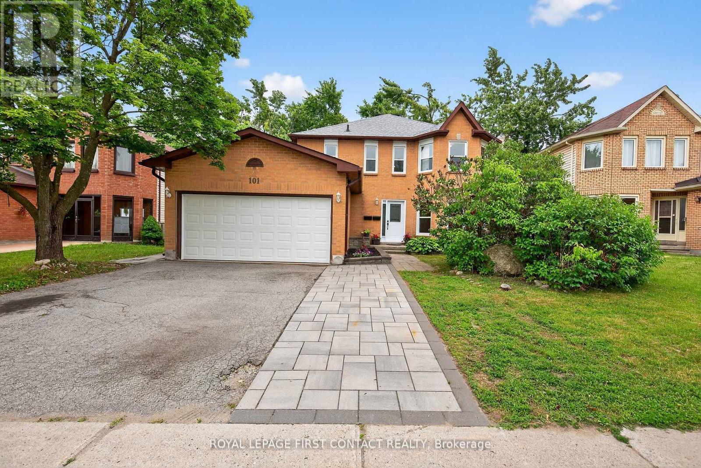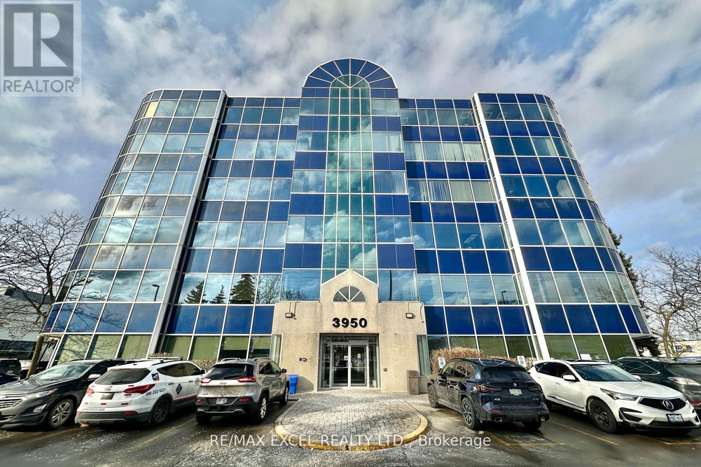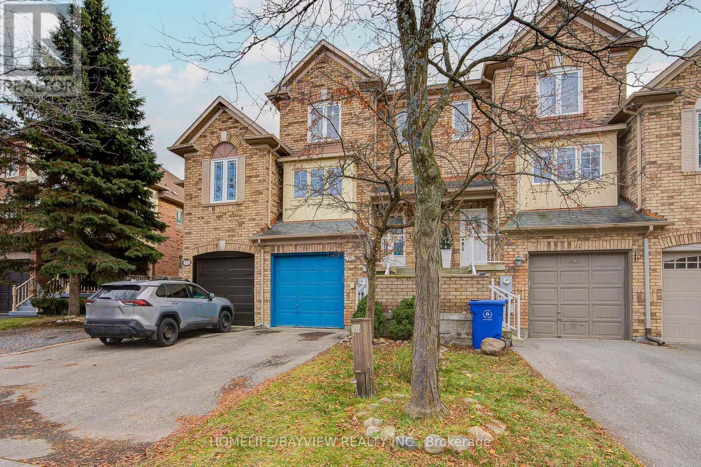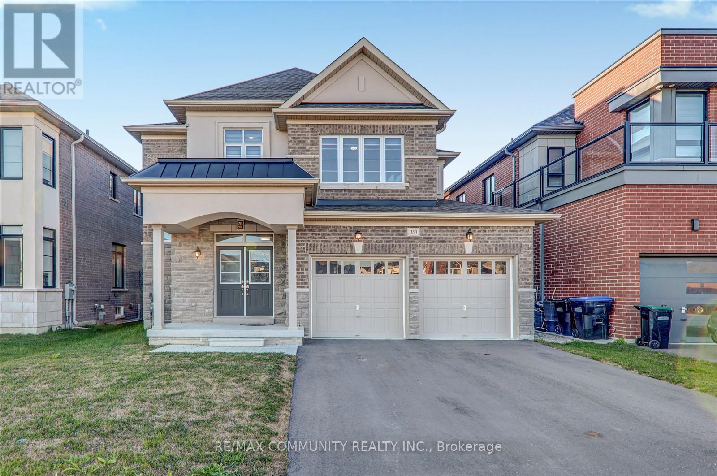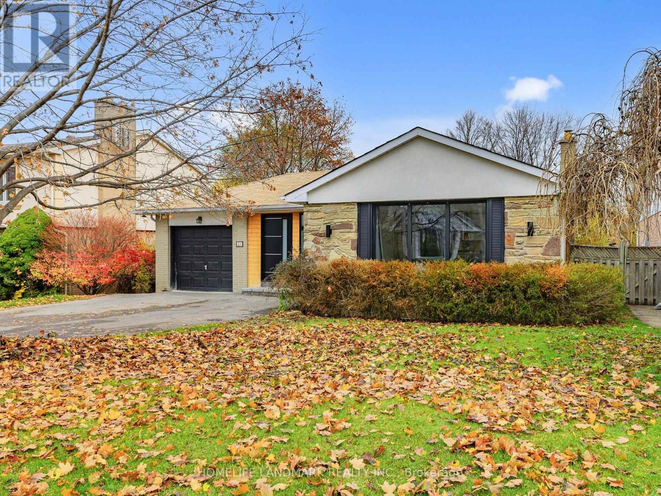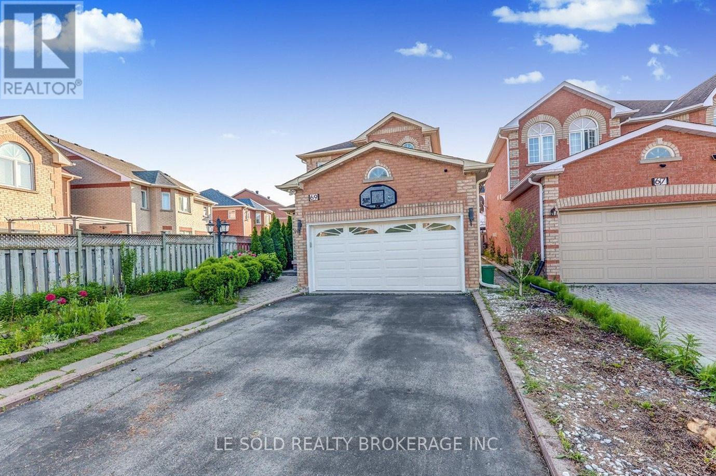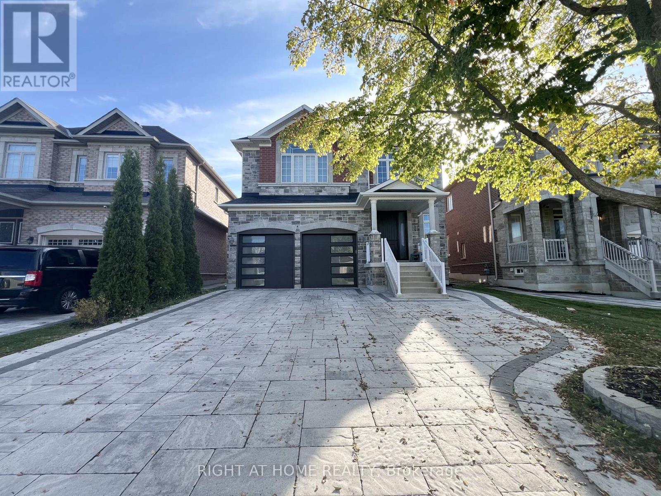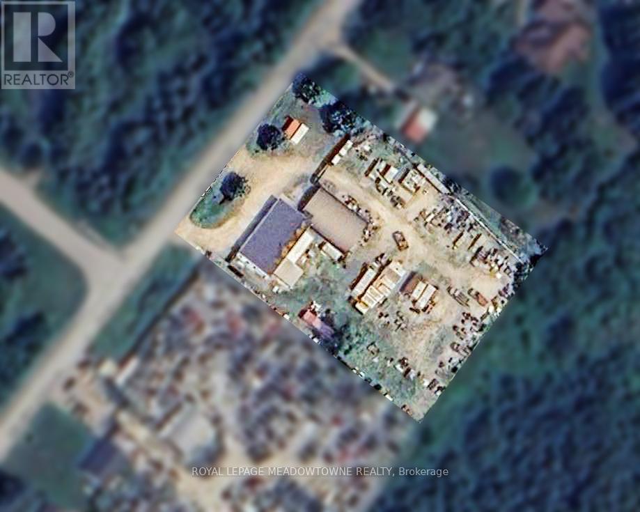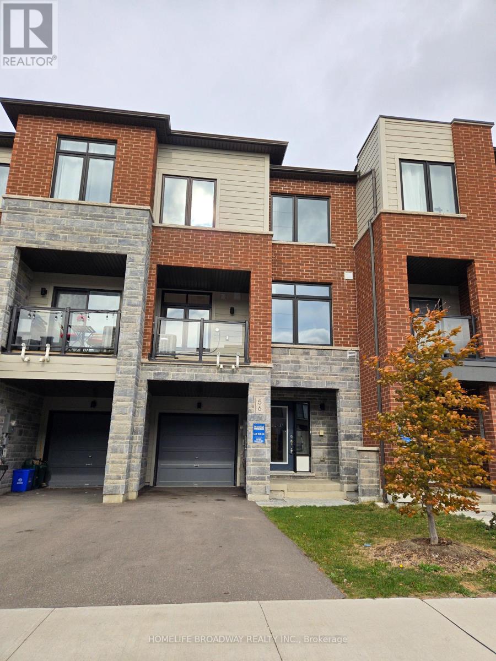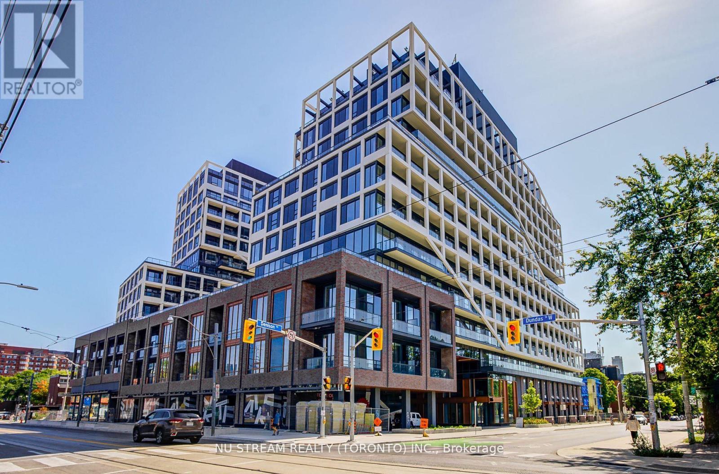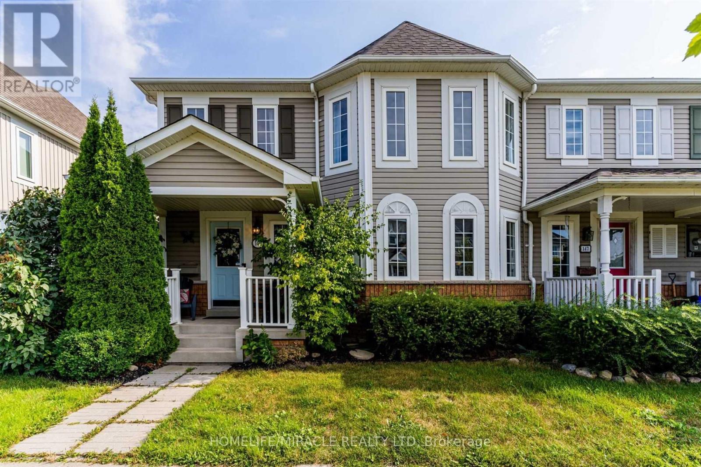115 Mary Street
Orillia, Ontario
Welcome to 115 Mary Street, a well-cared-for home in a convenient, family-friendly part of Orillia. This inviting property blends original charm with thoughtful improvements, offering plenty of comfort inside and out. Upstairs you'll find three good-sized bedrooms with large closets and a renovated four-piece bathroom. The main floor features a bright living room with hardwood flooring, a spacious eat-in kitchen, and a flexible back room that works well as a fourth bedroom, office, or playroom. There's also a powder room and convenient main-floor laundry. The back deck overlooking the large backyard is great for outdoor dining, playtime, or relaxing in the sunshine. Recent updates include a replaced deck and back door, newer flooring in 2 of the bedrooms and the bathroom, reinforced foundation on the rear addition, upgraded laundry room, newer furnace, water heater, reverse-osmosis system, and water softener with carbon filter. Additional improvements include attic insulation, and updated light fixtures in key areas. Set on a quiet street just a short walk to one of Ontario's most captivating and charming downtowns, this home offers easy access to the best of Orillia living. You're only minutes from Mariposa Market, Mark IV Brothers Coffee, and the Orillia Public Library just down the block. Enjoy Rustica Pizza Vino, browse local shops and bookstores, or take a stroll to Couchiching Beach Park for a day by the water offering well-maintained parks, trails, and public spaces to explore. Enjoy a wonderfully balanced lifestyle in a vibrant community. (id:60365)
101 Browning Trail
Barrie, Ontario
Exceptional 2-Unit Duplex in the tranquil and family-friendly Letitia Heights area of Barrie. this beautifully upgraded 2-unit duplex presents a rare opportunity for comfortable multi-generational living or a savvy investment. This home is thoughtfully designed to meet the needs of modern families while offering the flexibility of a legal secondary suite. It features 4 large, sun-filled bedrooms, 3 bathrooms, including a primary retreat with a 5 piece ensuite bath. Large foyer flows with tons of space, Separate Dining and Family Rooms. Large functional kitchen on both level which making meal preparation or independent living a breeze; A double driveway plus two additional spots provide plenty of room for vehicles, accommodating family and visitors alike. This walk-out basement flows well with 2 bedrooms and own laundry on site, own backyard oasis. Own entrance ensures privacy and independence for all; upgrade includes: Roof(2024); Front door(2025);Washer and dryer on main(2024); Dishwasher main(2024); windows(2020); upstairs bathroom(2024)Ensuite shower(2020); Furnace(2019).AC(2019);Tankless tank(2019); Basement Legalization(2020). Entire house fresh painted (2025). With these upgrades, you can move in just with a peace of mind. Book your showing today. (id:60365)
406 - 3950 14th Avenue
Markham, Ontario
**Prime Professional Office Space in the Heart of Markham**. ~2,200 SQFT Available For Flexible Term of Lease. This unit features double glass door entry and professional renovations, showcasing a stylish reception area with pot lights, an executive office, four private office rooms, a common area, and a fully equipped kitchen/pantry. This prime location is ideal for a head office, retail business, accounting firm, law office, real estate agency, tutoring school, and more. Conveniently located just minutes from Highway 404/407, with YRT and TTC access for easy employee commuting. Ample above-ground parking available for employees and visitors. Surround yourself with popular restaurants, banks, coffee shops, and retail establishments to meet and impress future clients. **EXTRAS** T.M.I Includes heating, a/c, hydro, water, janitorial garbage pick up in common area, shared open surface parking, landscaping & building ins. (id:60365)
15 Bowler Street
Aurora, Ontario
Beautiful Townhome In Desired & Family Oriented Neighbourhood. Walk Out To Terrific Deep South Facing Backyard , Fully Fenced. A spacious eat-in kitchen, Granite Kitchen Counter, New Roof 2014, New A/C 2023, New Fence 2025, Garage Door Opener, Digital Lock. Enjoy unmatched convenience with close proximity to the Aurora GO Station, T&T, Sobeys, Longos, Cineplex, Goodlife Fitness, top schools, restaurants and plenty of green space and trails. (id:60365)
150 Jonkman Boulevard
Bradford West Gwillimbury, Ontario
Welcome to this spacious and well-kept home, perfectly set on a large 42' x 200' lot backing onto a peaceful ravine. Offering 3,089 square feet of living space, this property includes 5 bedrooms and 4 bathrooms, making it ideal for a growing family. The main floor features 9-foot ceilings, hardwood floors, and a bright open layout. A two-story front entrance with a walk-in closet sets the tone as you step inside. The family room is warm and inviting, complete with a gas fireplace and large windows that overlook the ravine, filling the space with natural light. The dining room connects easily to the kitchen, designed for everyday cooking and entertaining. It includes stainless steel appliances, plenty of cabinet space, granite countertops, a center island, and a breakfast area with a walkout to the backyard. The yard offers privacy and room to relax, play, or host gatherings. Upstairs, you'll find five good sized bedrooms, each with direct or shared access to a bathroom and ample closet space. The primary bedroom includes a walk-in closet and a 5-piece ensuite with a soaker tub, glass shower, and double sinks. Practical touches include a laundry room with a sink and direct access to the basement. The walkout basement with high ceilings and lots of potential-it can be finished as a recreation room, extra living space, or even a rental suite. Outside, the property provides a two-car garage plus four additional parking spots on the driveway. Located in a family-friendly neighbourhood, this home is close to Green Valley Park, trails, top-rated schools, shopping, and Highway 400. It offers the perfect mix of space, convenience, and comfort in a great community setting. (id:60365)
31 Henderson Avenue
Markham, Ontario
Newly Renovated Spacious 3+3 Bedroom Plus 3 Kitchens Family Home. Unique Beautiful Main Floor Open Concept With . New Hard Wood On The Main Floors With a beautiful newly renovated modern open concept kitchen that was professionally designed and Finished. Amazing Neighbors & Neighborhood! Finished Basement with two in-law suites with Separate Entrances! Two bedrooms in-law suit completed with kitchen and laundry + bachelor in-law suit with kitchenet and laundry washing machine. Basement is covered by Laminate Floor, New Bathroom. Beautiful deck in the back yard with access from main floor. Walking distance to Henderson Public School which is one of top ranking school in Ontario. Single car garage with additional parking spaces for 4 cars. (id:60365)
Bsmt - 69 Sandham Crescent
Markham, Ontario
Excellent Location!! Two-Bedroom Basement Apartment With Separate Entrance. One Bedroom With An Ensuite 3 Pcs Bathroom. Private Kitchen and Laundry For Basement. Located In A High Demand Neighborhood. Walking Distance To School, Park, Public Transit, And Close To All Other Amenities. One Driveway Parking Provided. Tenant Bears 30% Of Utilities (Heat, Hydro, Water, Internet/WiFi, and Hot Water Tank). (id:60365)
1209 Mctavish Drive
Newmarket, Ontario
Discover this beautifully maintained two-storey detached home in the sought-after Copper Hills / Stonehaven-Wyndham neighbourhood of Newmarket on a pie shaped lot. Four (4) spacious bedrooms and 3.5 bathrooms, this residence offers a perfect balance of style, comfort and family-friendly living. Interior Highlights: Sun-filled rooms throughout, enhanced by modern pot-lights and California shutters. A bright open-concept kitchen featuring granite counters, upgraded porcelain flooring, centre island and a breakfast nook overlooking the backyard. Main floor library/office with elegant French doors-an ideal space for working or reading. Convenient main-floor laundry/mud-room with access to the garage. Tranquil primary suite upstairs with walk-in closet and luxurious 4-piece ensuite. Exterior & Lot Features: Upgrades include a modern entry door and garage doors (2024) and freshly installed interlocking driveway/sidewalk (2023). The backyard is beautifully suited for family gatherings and outdoor enjoyment. Location & Lifestyle Positioned minutes from Highway 404, parks, trails, community centres, supermarkets, and dining. You'll have all essentials within easy reach. Located within the catchment of top-ranking schools offering both English and French Immersion programs-ideal for families. Located in a quiet, established family oriented neighbourhood known for its amenities, green space, and community spirit. Why You'll Love It --- this home combines sophisticated finishes, thoughtful layout and an enviable location. Whether you've got school-age children, frequently work from home, or simply want a refined, move-in ready home where you can entertain and unwind. (id:60365)
6148 32 Side Road
Halton Hills, Ontario
6148 32 Sideroad offers a unique opportunity to own a long-established, licensed automotive recycling and salvage operation on 1.40 acres in rural Halton Hills. Operating continuously since 1985, this property holds a current, renewed salvage licence and carries valuable legal non-conforming status, allowing the ongoing use as an auto-recycling yard under present zoning. The site is improved with two quality buildings: a 2,840 sq. ft. heated general-purpose building featuring an office and washroom, and a 2,400 sq. ft. insulated, heated steel structure ideal for workshop, parts storage, or other operational needs. Both offer ceiling heights of 13 ft and 15 ft, with multiple grade-level overhead doors (12.9 x 18.6 ft, 10 x 10 ft, 8 x 9 ft, and 6.5 x 8 ft) and a robust 600 amp, 240-volt, 3-phase electrical service. The yard area is organized for vehicle and material storage consistent with recycling operations, supporting recovery and reuse of metals and components. The property is secured by a monitored alarm and camera system. A rare find in Halton Hills-an established and fully licensed recycling / Salvage facility with strong operational infrastructure and the flexibility to continue or repurpose under Rural Cluster Commercial, RCC zoning. Property being offered as is where is without implies warranties or representation. ESA Phase II available. Please do not enter the property without an appointment. This property offers an ideal location on paved road close to Hwy 7 within 15 minutes of Guelph, Georgetown and Acton / North of Milton on Regional Road 125. (id:60365)
56 Delano Way
Newmarket, Ontario
3 Bdrm Luxury Town In Central Newmarket, Steps to Upper Canada Mall, GO Bus Terminal, Buses, South Facing, Spacious, 9' Ceiling On Main FL, Modern Kitchen W/SS Appliances & Breakfast Counter, Direct Access to Garage (id:60365)
903 - 115 Denison Avenue
Toronto, Ontario
Tridel's newest community MRKT Condominiums. Luxury living with all of what downtown Toronto has to offer directly at your doorstep. Rare to find wide, spacious and bright 2 bedroom with 2 bathrooms. The suite features a fully equipped modern kitchen with built-in appliances, stone counter tops and access to the large balcony. Enjoy the resort-like amenities including multi-level gym, outdoor rooftop pool, bbq terrace, co-working space with meeting rooms, kids game room, and much more. Excellent location at Kensington Market, U of T, Chinatown, Queen West, King West, and walk to St Patrick Subway station or TTC streetcars. (id:60365)
149 Carnwith Drive E
Whitby, Ontario
Excellent Location In The Heart Of Brooklin With Excellent School closeby. End Unit Townhome, 3+1 Beds 3 Baths, Detached Garage+2 Parking Spaces, On A Deep 100 Ft Lot. Bright & Open Concept Layout On Main Floor Upgraded Laminate Floors & Baseboards, Updated Powder Room, Updated Kitchen. Refreshed Staircase & 2nd Floor Baths! Large Kitchen W/Quartz Counter Top, Walk-Out To A Private Deck, Garden, Yard with storage & Access To The Convenient Detached Garage. Additional Family Room W/Cozy Gas Fireplace. Upstairs Offers 3 Generous Bedrooms. New Garage Roof Installed in 2022. New Furnace Installed In 2022. New Fence Posts Installed In 2024 (Front Gate, Back Gate, And Left Side Common Fence). Extra Freezer In Basement. (id:60365)


