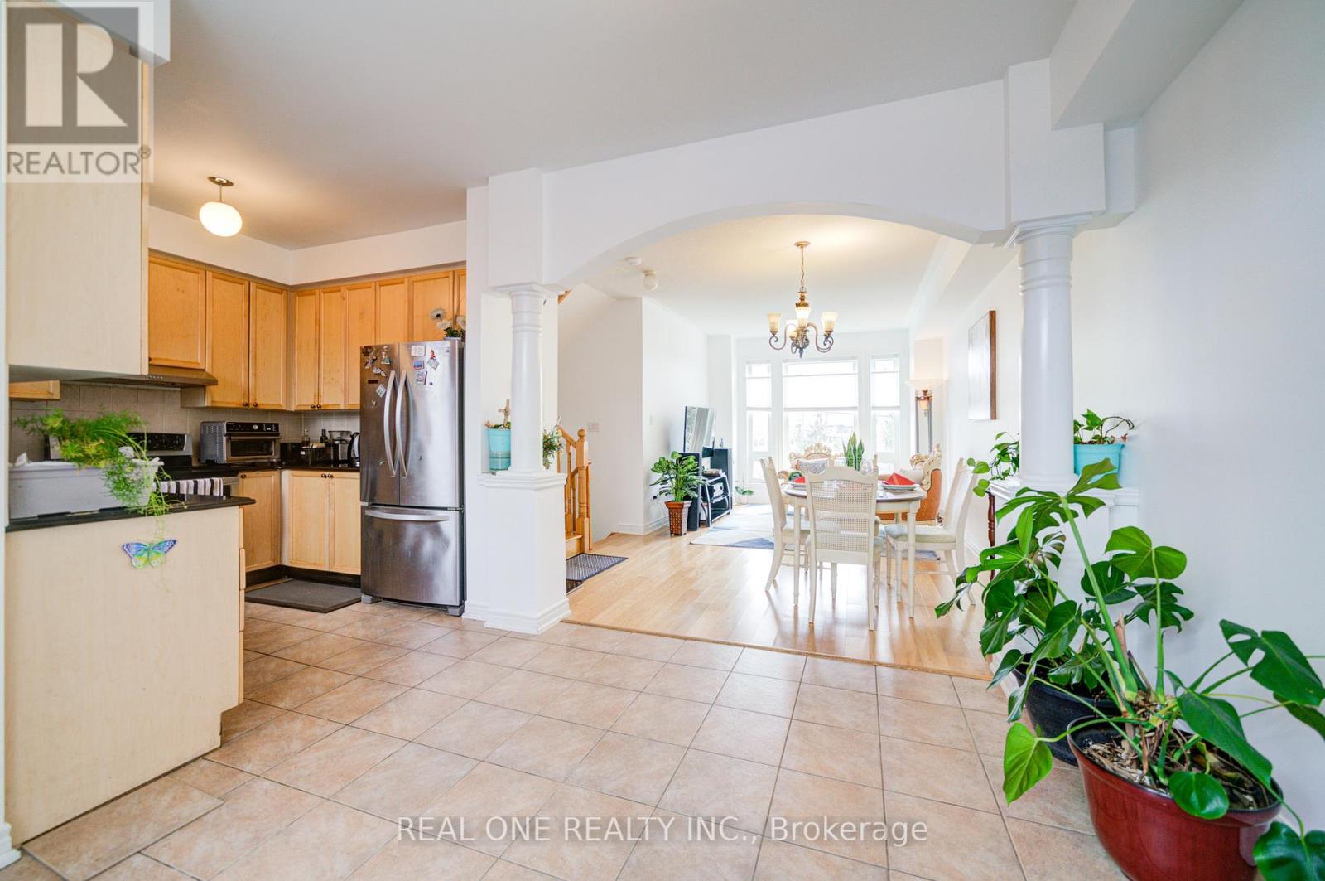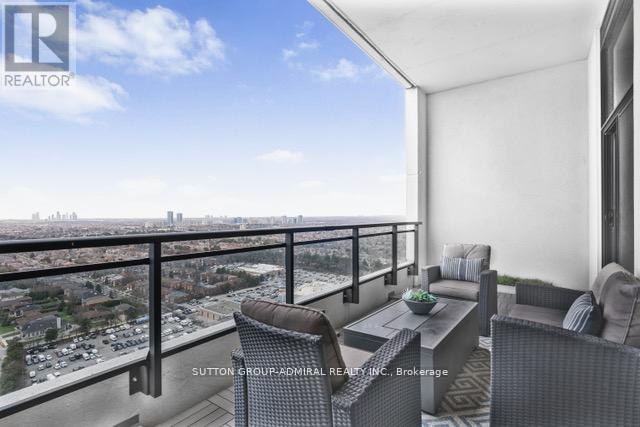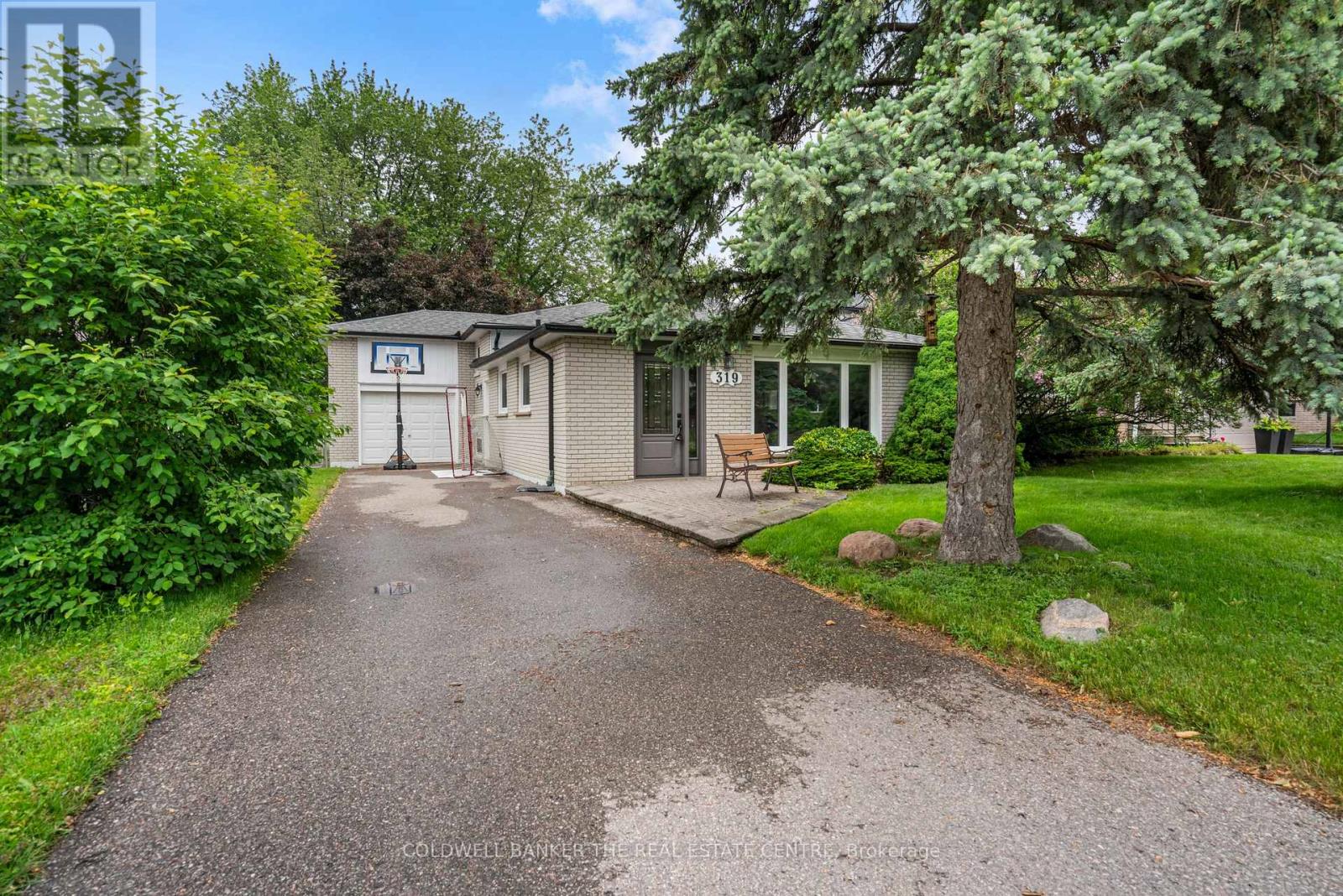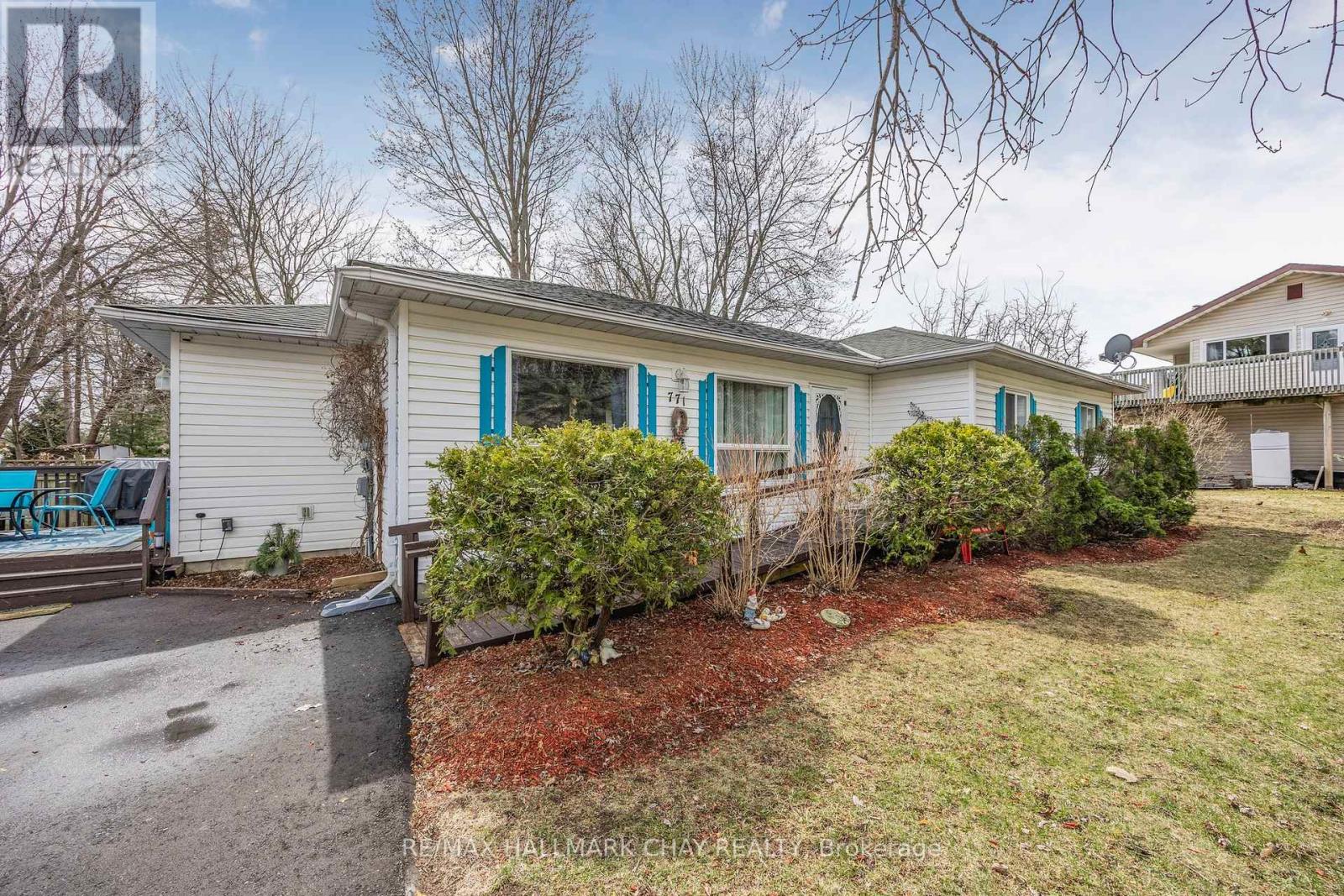2 - 112b Creighton Street S
Ramara, Ontario
Fabulous lower-level apartment in a newly built duplex (2021) in a great area. Only a 5-minute drive to Orillia and a 5-minute walk to Atherley Community Park and the beach. 2 Bedrooms with an ensuite in the Primary bedroom. Large den that could be used as a 3rd bedroom if needed. Nice-sized Living Room with 9ft ceiling, an open concept Kitchen/Dining area with patio doors to a covered deck. Comes with a laundry area for the apartment. No charge for water (well), and the landlord pays gas heating, driveway ploughing, and yard maintenance. Tenant pays for Hydro, Cable/internet (Rogers), and Content Insurance. (id:60365)
128 15 Line S
Oro-Medonte, Ontario
Welcome to this spacious family 3-bedroom, 3-bath bungalow set on a generous 125 x 200 level country lot just five minutes from Orillia. Enjoy the west-facing, pool-sized backyard that backs onto a peaceful nature park perfect for sunsets and relaxation. With large principal rooms and a sizeable primary suite that features patio doors to the rear deck, this home offers comfort, privacy, and potential for an in-law / multi-generational suite. Over the past 8 months, nearly $100,000 has been invested in mechanical system upgrades so you can focus on personalizing the cosmetics to your taste. Updates include a natural gas furnace and heat pump, Generac generator, plumbing, hot water tank, UV system, electrical, a new woodstove, iron filter, windows, doors, decking, and more. Storage and parking are abundant with an attached garage, a 40-foot all-season utility/canvas shelter, a 10x10 shed with new shingles and 8x8 wood shed with a new roof and shingles. Whether you need space for vehicles, toys, or tools, this property delivers. Located with easy access to Highway 11 (north and south), and just a minute away from the Lake Country Oro-Medonte Rail Trail 28 km of four-season recreation from Orillia to Barrie. For boating enthusiasts, a public launch is nearby at Carthew Bay. This home offers the perfect blend of rural charm, convenience, and investment in major home systems ready for your personal touches. (id:60365)
87 Zokol Drive
Aurora, Ontario
Over 2000Sf Spectacular Home Features 9Ft Ceilings, Freehold Townhouse. Quiet family friendly-street in desirable Bayview-Wellington. Unobstructed View Of The Green Field, Freshly Painting. Brand new Master bedroom sink, Counter, cabinet and faucet. Very Bright. Bayview Meadows Most Sought Location, Minutes To Go Station, Hwy 404, Schools And Other Amenities. High Eff. Forced Air. Quick Access To Hwy 404. Walk To Sobey's, Canadian Tire, Cineplex, Banks & Shops. Moving Condition (id:60365)
5912 - 225 Commerce Street
Vaughan, Ontario
Brand New! Never Lived In - Stunning 59th Floor Corner Unit at 225 Commerce St, Vaughan. Welcome to your new home in the sky! This gorgeous, brand-new corner suite offers breathtaking panoramic views from the 59th floor and an abundance of natural light through floor-to-ceiling windows. Step onto your oversized balcony and enjoy sunrise or sunset with sweeping vistas of the city and beyond. 2 Bedrooms + 1 Bathroom, Spacious, Open-Concept Layout and high ceilings. Unobstructed North and South-East Views. Steps to Vaughan Metropolitan Centre Station. Close to Shopping (IKEA, Vaughan Mills), Dining, York University, Canadas Wonderland and Transit. Enjoy Modern Finishes, a sleek designer kitchen with quartz counters, full-size stainless steel appliances, and premium amenities in this luxurious new building. Perfect for professionals, couples, or small families looking for style, space, and convenience. (id:60365)
3006 - 1 Grandview Avenue
Markham, Ontario
This stunning 1,275 sq. ft.(1127 + Balcony 148 Sqft) Sub-Penthouse Offers 10 ft Ceilings. Unit Comes With 2 Owned Parking Spaces ( 1 Prewired For An Electric Vehicle) And A large Locker. One Of The Best Features Of This Unit IS The Beautiful Terrace Balcony With An Unprecedented, Unobstructed View, And Den Easily Converts To A 3rd Bedroom Or Private Office With Built-In Murphy Bed & Shelving. Also Only 5 Units On This Floor/Level. Leed Gold Certified. List Of Upgrades includes Granite Kitchen Counter And Island, Built-In Appliances, Evberwood Flooring, Heated Bathroom Floors, All Faucet Hardware, Mirrored Closets, Zebra Blinds, Closet Organizers. This Prestigious Building Includes, Gym, Yoga, Sauna, Bbqs, Terrace, Lounge, Library, Theatre, And A Prep Kitchen For Your Entertaining Needs. Dual Control Zones For Heating And A/C. A Short Walk To The Bus Station And New Underground Subway To Come In The Next Few Years. (id:60365)
47 Davis Road
Aurora, Ontario
Spacious 3+2 Bedroom Semi with 2 Self-Contained Basement Units & 5-Car Parking Ideal for Investors or First-Time Buyers!Well-maintained semi-detached home offering exceptional income potential with two fully self-contained basement units, each featuring a private entrance, kitchen, bedroom, full bathroom, and living area perfect for rental income or multi-generational living.The main floor boasts three generously sized bedrooms plus a loft, two full bathrooms, a modern kitchen, bright and airy living room, laminate flooring, private laundry, and a redone staircase (2025). The basement has been freshly painted for a clean, move-in-ready feel.One of the basement units includes a gas line for the kitchen; tenants share a dedicated laundry area. Enjoy a private backyard with a walk-out deck and gas BBQ hookup, ideal for entertaining.Additional features include a 5-car driveway, nearly all windows replaced in 2018 (approx. 99%), and a location in a quiet, family-friendly neighbourhood, close to parks, schools, public transit, and shopping. Live in one unit and rent out the others Generate strong rental income from all three units Vacant possession: Both basement units are now vacant, and main level tenant is vacating August 31, 2025. A rare and flexible opportunity perfect for homeowners or savvy investors. Dont miss out! (id:60365)
Basement - 66 Little Hannah Lane
Vaughan, Ontario
Bright Walk-Up Basement in Upscale Neighborhood. The unit is spotless and spacious, offering a private entrance, separate laundry room, two stainless steel fridges, a stove, and sleek pot lights that add warmth and style to every room. All finishes are thoughtfully selected for quality and comfort. Situated in a prestigious and quiet neighborhood, you're just minutes away from major shopping plazas, top-rated Schools, parks, and scenic trails. Utilities: The tenant is responsible for 35% of all utility bills or a monthly flat fee of $250 (which includes all utilities & internet). (id:60365)
319 North Street
Whitchurch-Stouffville, Ontario
Well-Maintained Family Home on Spectacular 49 X 166 ft Lot* Backs Onto a Park With No Homes Behind* Fully Fenced*Lovely Renovated Kitchen With Solid Maple Cabinets, Tile Backsplash & Formica Countertop* Stainless Steel GE Appliances* Improvements Include: Shingles, Front Door, 3 Pc. Basement Washroom, Basement Carpet, Breaker Panel, Furnace & A/C* Updated Hardware, Doors &Trim* Blown-In Attic & Basement Noise-Reduction Insulation Added* Move-in Ready* Excellent Location in one of Stouffville's Most Desirable, Quiet, Mature Neighborhoods* Walking Distance to Stouffville's Downtown Amenities, Shops & Transit* (id:60365)
183 Kersey Crescent E
Richmond Hill, Ontario
Beautifully maintained detached home in the heart of Richmond Hill, offering a spacious and functional layout with an oversized family room ideal for both entertaining and everyday living. Recent upgrades include a new furnace (2024), heat pump A/C (2023), attic insulation (2022), roof (2020), and dishwasher (2022), ensuring comfort and efficiency. Elegant hardwood flooring runs throughout the home. Located just steps from Yonge Street and Harding Boulevard, with easy access to public transit, top-rated schools, hospital, library, and parksthis home combines modern upgrades with unbeatable convenience and is truly a must-see. Basement is finished and is inclued in the lease. (id:60365)
771 Roberts Road
Innisfil, Ontario
Welcome to 771 Roberts Road in Innisfil! This cozy 3-bedroom, 1-bathroom bungalow offers an incredible location just steps from Innisfil Beach Park and the popular Innisfil Dog Beach. With a multi-million dollar revitalization of the park currently underway, this is your chance to get into a growing lakeside community. The home features a functional layout with a large eat-in kitchen and a gas stove in the living room, adding warmth and character. With 129 feet of frontage, the spacious, park-like lot offers plenty of room to enjoy outdoor living or plan future possibilities. Enjoy views of Lake Simcoe from the street and easy access to waterfront recreation, all within a family-friendly neighbourhood. A great opportunity to own a well-located home in one of Innisfils most sought-after areasdont miss it! (id:60365)
106 Elgin Street E
Oshawa, Ontario
Welcome to 106 Elgin Street East - a beautiful detached two-story century home that is full of character, and modern updates. Set on an oversized lot in the heart of O'Neil in Oshawa, this home features a welcoming verandah, gated fencing, and generous parking, just steps from schools, transit, and all the shops you need! Inside, you'll find the home maintains its century home feel with beautiful updates. The main level features original trim and a classic staircase, complemented by shiplap accents and a built-in fireplace. A sliding barn door leads to a den off the spacious dining room, which can be used as a home office, kids play area, or easily converted to a 4th bedroom. The recently renovated kitchen is bright and modern, complete with white quality cabinetry, quartz countertops, and stainless steel appliances. Upstairs, you'll find three spacious and sunlit bedrooms, along with a recently updated bathroom. A side entrance from the back porch provides separate access to the original, unfinished basement, perfect for storage or future development. Outdoor living is just as inviting, with a beautiful deck for entertaining, a direct gas line for BBQs, and a fully fenced yard offering ample privacy. The historic barn has been converted into a functional workshop space, and the large garage and carport can house three vehicles. Every major system has been updated, including windows, electrical, plumbing, shingles, furnace, decks, doors, and more. Located in prime Oshawa on a quiet street lined with mature trees, you'll be just minutes from the Oshawa Valley Botanical Gardens, The Robert McLaughlin Gallery, and the Oshawa Golf and Curling Club. This Property has Duplex Zoning. (id:60365)
20 Auckland Drive
Whitby, Ontario
Welcome to the awe-inspiring 20 Auckland Drive! This impressive 2,500 sq. ft. detached home with luxury upgrades and a double-car garage is nestled in the highly sought-after Rural Whitby neighbourhood. Enjoy close proximity to top-rated schools, scenic parks, Whitby Shores, and easy access to Highways 412 and 401. On the main level, you'll find a beautifully designed space featuring elegant hardwood flooring and soaring ceilings. The bright, open-concept dining and living room is separated by a modern double-sided gas fireplace. The spacious living room flows into the designer kitchen which features ample cabinet storage, high-end stainless steel appliances, a wine fridge, fresh white subway tile backsplash, floor to ceiling pantry, a quartz waterfall island, and a walkout to the fully fenced backyard. Upstairs, you'll find 4 well-appointed bedrooms and three beautifully customized full bathrooms. Two of your bedrooms are linked by a shared Jack & Jill 4-piece ensuite. The primary bedroom features plush carpeting, soaring ceilings, two ensuites, each with their own unique custom features, and two walk-in closets. The fully finished basement boasts both hardwood floors and pot lights, and is a versatile area that offers plenty of added living space for your family. With a rec room, a den, and a 3-piece bathroom, the opportunities for this space are endless. Outside, enjoy the completely fenced backyard, ensuring privacy and a fantastic space for outdoor activities! This home is a rare find with unique features in one of Whitby's most sought-after locations. Whole home for rent. (id:60365)













