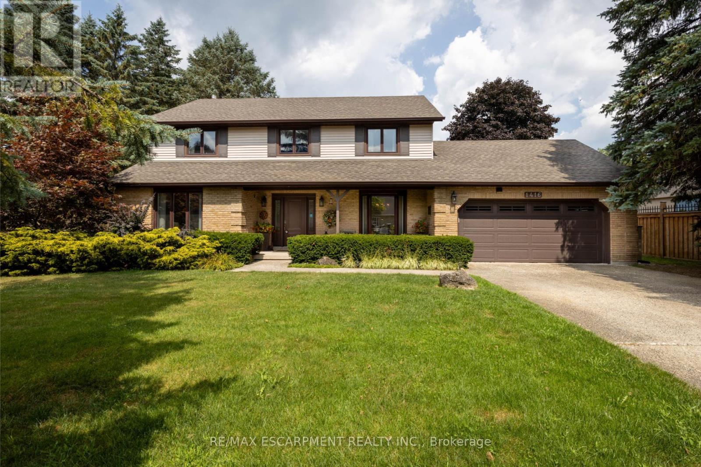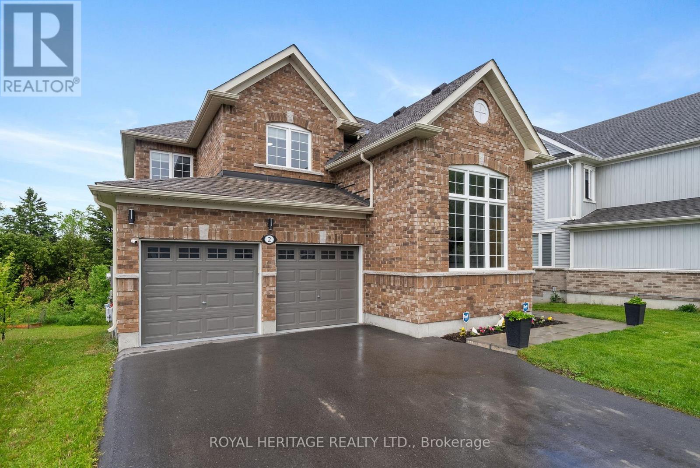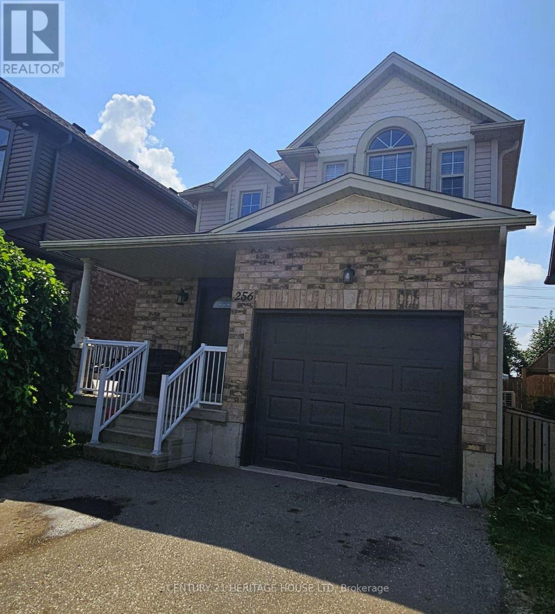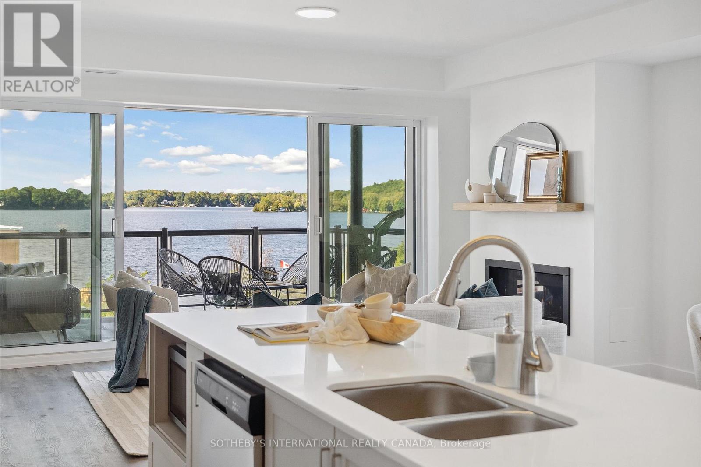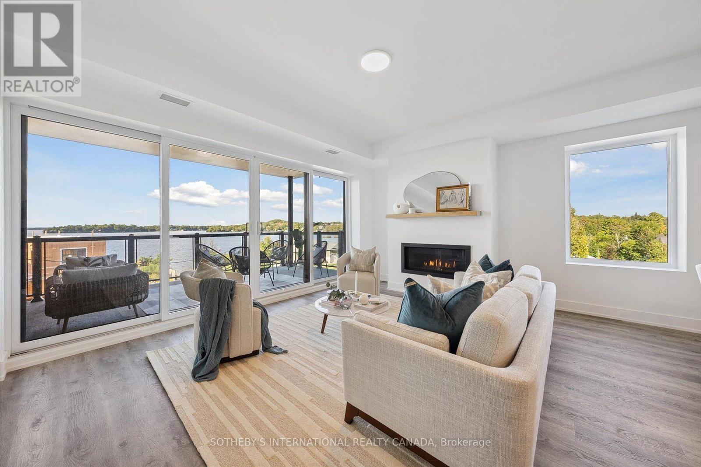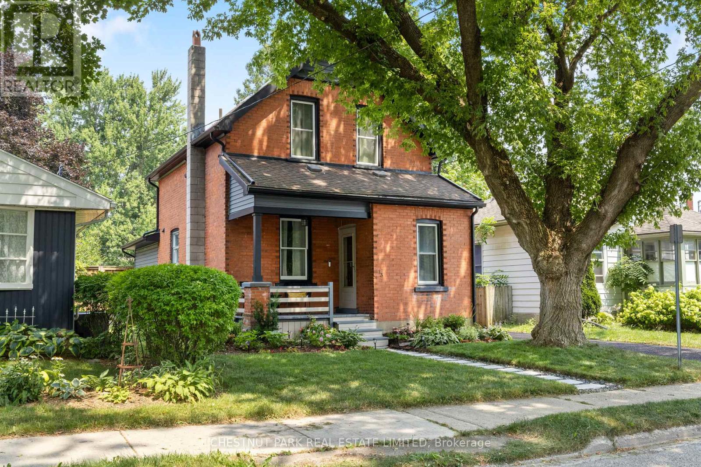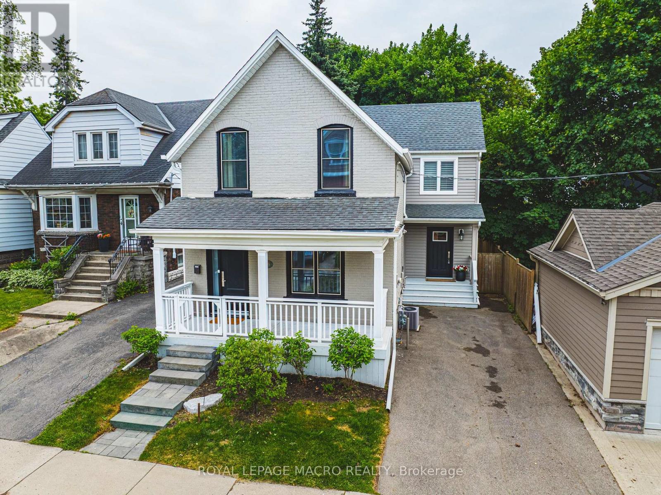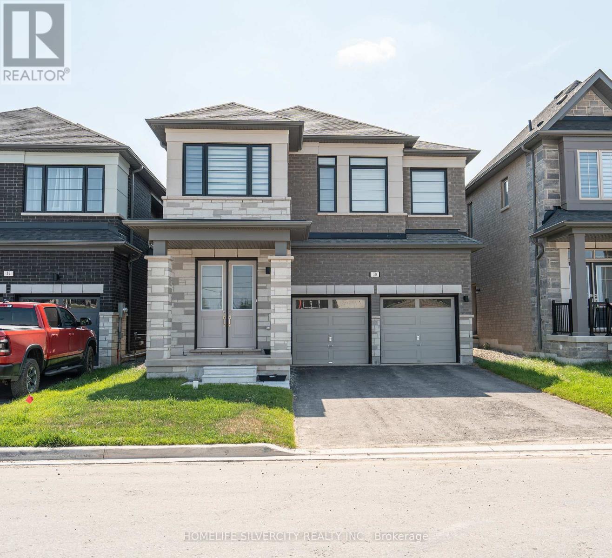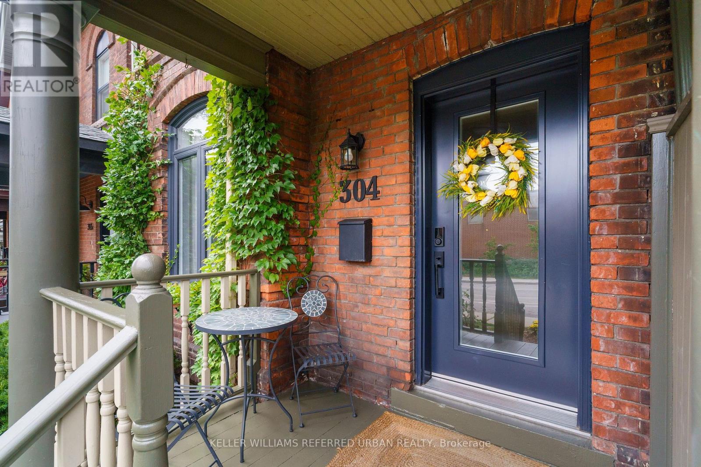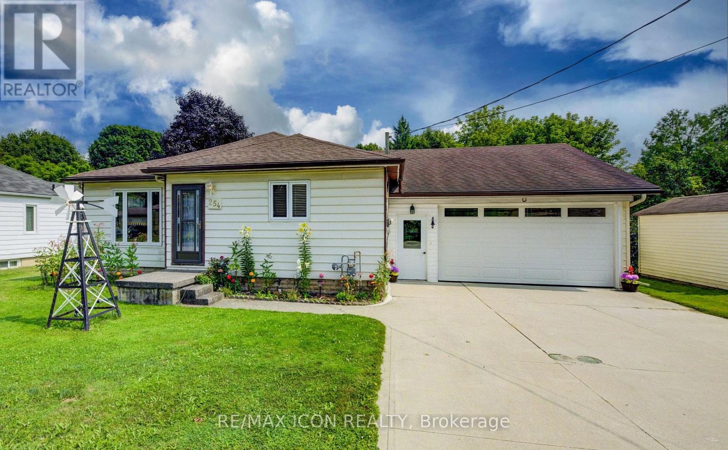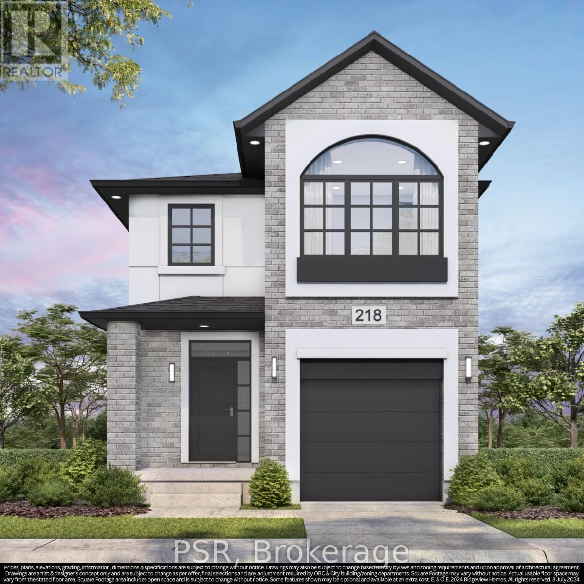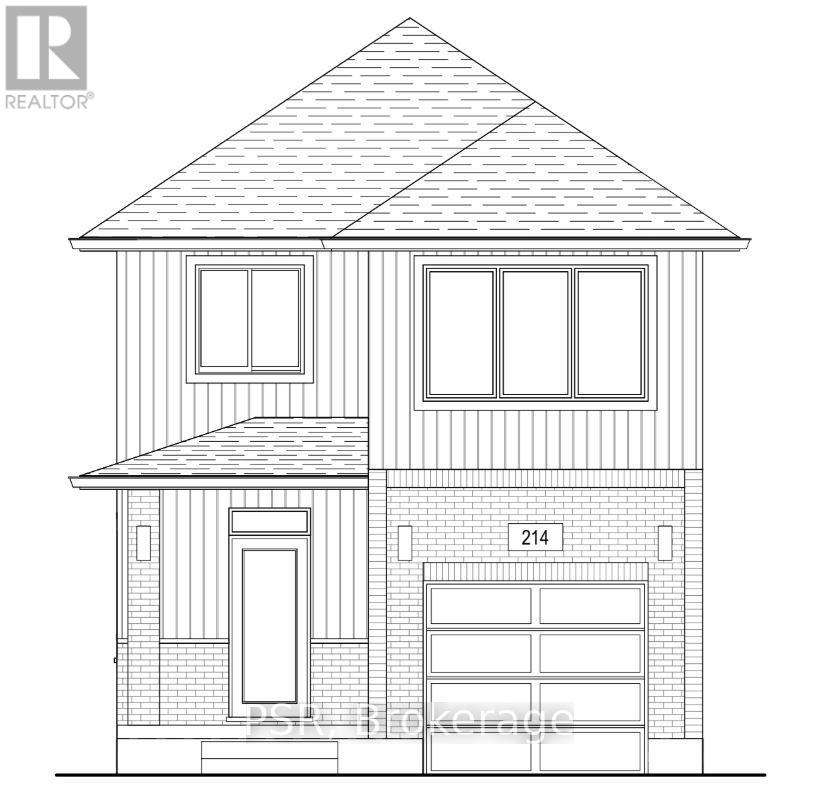1416 Progreston Road
Hamilton, Ontario
Welcome to this beautifully maintained 2-storey home offering 2,361 sq ft of thoughtfully designed above grade living space in a desirable neighborhood of custom-built homes. Step inside to hardwood floors that flow through the main level, featuring a spacious living room, a separate dining room for formal gatherings and a cozy family room with a gas fireplace - perfect for everyday relaxation. The eat-in kitchen is equipped with a Fisher & Paykel stainless steel fridge, a gas stove, granite countertops and opens to a bright 3-season sunroom overlooking a serene, private backyard with a deck and 2 sheds. The main floor also includes a stylishly updated powder room and laundry room with quartz finishes. Upstairs, you'll find three generously sized bedrooms, including a primary suite with a private ensuite and a second bedroom with ensuite privileges. The finished basement offers a versatile rec room, ideal for entertaining or additional living space. Located just minutes from excellent schools, park, recreation centre, shopping and highway access, this home combines comfort, quality and convenience in a fantastic location. (id:60365)
2 William Campbell Road
Otonabee-South Monaghan, Ontario
Located in a coveted Peterborough community, this Burnham Meadows, Picture Homes model is one of a kind! Featuring an attractive 50ft lot on a private cul de sac in a protected green space setting. Just east of the city, this community of Burnham Meadows blends country serenity with city convenience near to the Trent System, community parks, golf courses, Trent University and the list goes on. This showstopping floor plan with close to 4000sq ft of living space, boasts soaring ceilings, a dramatic front room with enormous windows flooding the space with light and accented by a sky high 15ft ceiling. The luxurious hardwood flooring throughout, leads to a dining room fit for a kings feast, cooked up in a sprawling country kitchen with breakfast area overlooking a cozy living room with fireplace and opening onto an elevated deck overlooking lush greenery. The main level boasts a conveniently located laundry & powder room giving access to the double car garage. The magic continues on the second level with 3 generously sized bedrooms and a spectacular master suite with a spa-like ensuite bath and His & Hers closets. The expansive walkout basement offers another generously sized bedroom, full bath, and a sizable rec room, with potential for a 6th bedroom and storage galore. Walkout to the back yard paradise, complete with gazebo, garden shed and a fabulous swim spa. This home is an invitation to luxury, nature, and unforgettable memories. (id:60365)
256 Sienna Crescent
Kitchener, Ontario
Welcome to 256 Sienna Crescent, a well-maintained Detach 3 Bedroom, 3 and a half Bath, 2 Story Home in a desirable Huron Park Crescent in Kitchener. The bright, open-concept main floor features a spacious living area, dining space, and functional kitchen with island seating. Upstairs offers three comfortable bedrooms, including a primary with walk-in closet and ensuite bath. The finished basement adds extra living space with a convenient 3-piece bathroom, ideal for a rec room, office, or play area. Enjoy a deep, fully fenced backyard. Close to schools, parks, shopping, and transit. (id:60365)
208 - 19b West Street N
Kawartha Lakes, Ontario
Welcome To Suite 208 in the Fenelon Lakes Club! This Suite has 1309 Interior Square Feet. One of The Largest In The Development. Stunning Open Concept Floor Plan Large Kitchen Island, Quartz Countertops Throughout, Wall To Wall Sliding Patio Doors With Walk-out To An Extra Large 187 Square Foot Terrace With Gas Hookup And Breathtaking Views Of The Lake. Mindfully Created Providing A Bright And Airy Indoor Living Space With Open Concept Kitchen/Great Room With Fireplace. A Very Large Primary (Easily Accommodates a King size bed ) Double Walk In Closets, Large Shower With Glass Enclosure and Double Sinks + 2nd Bedroom And 2nd 4 Piece Bathroom. Beautiful Finishes Throughout The Unit And Common Spaces. Wonderful Services/Amenities At Your Door. Walk to Downtown Fenelon Falls with Wonderful Services and Amenities. 20 Minutes. To Lindsay More Amenities + Hospital And Less Than 20 Minutes To Bobcaygeon. Care-Free Lakeside Living Is Closer Than You Think -Just Over An Hour From The Greater Toronto Area. Enjoy Luxury Amenities Which Include A Heated In-Ground Pool for Summer Months, Exclusive Dock and Lounge Are For Resident Lakeside for Stunning Sunsets and North West Exposure. Club House Gym, Change Rooms, Lounge Complete With Fireplace And Kitchen. Exclusive Tennis an Pickleball Court All to Be Complete By Summer 2025. Start Making Your Lakeside Memories Today. (id:60365)
308 - 19b West Street N
Kawartha Lakes, Ontario
Maintenance free lake life is calling you! On the sunny shores of Cameron Lake. Welcome to the Fenelon Lakes Club. An exclusive boutique development sitting on a 4 acre lot with northwest exposure complete with blazing sunsets. Walk to the vibrant town of Fenelon Falls for unique shopping, dining health and wellness experiences. Incredible amenities in summer 2025 include a heated in-ground pool, fire pit, chaise lounges and pergola to get out of the sun. A large club house lounge with fireplace, kitchen & gym . Tennis & pickleball court & Exclusive lakeside dock. Swim, take in the sunsets, SUP, kayak or boat the incredible waters of Cameron Lake. Access the Trent Severn Waterway Lock 34 Fenelon Falls & Lock 35 in Rosedale. Pet friendly development with a dog complete with dog washing station. THIS IS SUITE 308. 1309 square feet , 2 bedrooms and 2 baths with epic water views. The moment you walk in the jaw dropping view of the open concept living space with wall to wall sliders. A massive centre island, seating for 5, large dining area, great living area with fireplace with the backdrop of Cameron Lake as your view. Extra luxurious primary, comfortably fits a King bed and other furnishings with views of the lake. Fantastic ensuite with large glass shower and double sinks. 2 large walk in closets. Beautiful finishes throughout the units and common spaces. Wonderful services/amenities at your door, 20 minutes to Lindsay amenities and hospital and less than 20 minutes to Bobcaygeon. The ideal location for TURN KEY recreational use as a cottage or to live and thrive full time. Less than 90 minutes to the GTA . Act now before it is too late to take advantage of the last few remaining builder suites. Snow removal and grass cutting and landscaping makes this an amazing maintenance free lifestyle. Inquire today! (id:60365)
13 Princess Street
Stratford, Ontario
This beautifully restored red-brick 3-bedroom, 2-bathroom century home blends timeless charm with thoughtful modern updates in Stratfords coveted North Shore. Built in 1900 and lovingly maintained, it is ideal for a professional couple, first-time home buyer, or those looking to downsize into a home rich with character. Original details such as wood trim around the windows and doors, high baseboards, strip hardwood flooring, and an exposed brick wall in the family/dining area celebrate the homes heritage, while modern upgrades ensure everyday comfort. Soaring 9-ft ceilings and an updated kitchen balance style with function. A stunning 300 sq. ft. addition creates a showpiece dining room with vaulted ceiling, skylight, and French doors that open to a spacious deck perfect for entertaining. The adjoining family room offers a cozy retreat with its bay window, built-in seating, and heritage touches. Upstairs, three inviting bedrooms and a 4-piece bathroom provide comfort and relaxation. Outside, the fully fenced backyard is a private oasis surrounded by mature landscaping, while the restored garage provides versatile space for storage, a workshop, or recreation. A two-car driveway and convenient side entry complete the thoughtful layout. Just steps from the Avon River, world-renowned theatres, and downtowns vibrant restaurants and shops, this home offers not only a remarkable living space but also a lifestyle that celebrates Stratfords history, culture, and community. (id:60365)
25 Orchard Hill
Hamilton, Ontario
South Kirkendall welcomes you to 25 Orchard Hill! This extensively renovated home, originally built in 1912 with a significant 1,000 sf addition in 2017, seamlessly blends classic charm with modern luxury. Step inside and be impressed by the large open-concept main floor, featuring rich dark hardwood floors throughout. The gorgeous coffered ceilings in the dining area add an elegant touch. The stunning kitchen is a chef's dream, boasting sleek granite countertops, high-end stainless steel appliances, including a stylish range hood, and an abundance of grey cabinetry for storage. A spacious kitchen island with seating provides a perfect spot for casual meals and entertaining. The addition includes a highly functional and beautifully designed laundry/mudroom, complete with a stacked washer and dryer, built-in storage solutions, a convenient sink, and a practical bench with hooks and drawers. Upstairs, you'll find large, bright bedrooms, all featuring hardwood floors and ample natural light. The beautifully updated washrooms showcase modern fixtures and finishes. The Master Bedroom offers a true sanctuary with its own en-suite featuring a luxurious soaker tub situated under a skylight, perfect for unwinding. Outside, the property boasts a good-sized backyard with a well-maintained lawn, a wooden deck ideal for outdoor relaxation, and mature trees offering shade and privacy. Beyond the beautiful interiors, the location at 25 Orchard Hill is exceptional. Nestled in the MOST desirable neighbourhood in Hamilton, you'll enjoy easy access to fantastic parks and trails, including the popular Chedoke Park, nearby Victoria Park, and the scenic Bruce Trail. You'll also appreciate being within walking distance to Aberdeen & Locke Street's vibrant shops and restaurants, amazing schools, and public transit. Don't miss your chance to own this "super cool hipster" home in a prime location! Come and take a look before it's gone. (id:60365)
30 Orr Avenue
Erin, Ontario
Don't miss this fantastic opportunity to own a beautiful 4-bedroom, 3.5-bathroom! detached home in the sought-after Erin Glen Community. Double door entry with extended 8 foot height, All exterior door solid wooden with 8 foot height. coffered ceiling in family room! Granite counter top with extended kitchen cabinets! unspoiled basement with 200 amp upgraded electric panel! Show with confidence you will not be disappointed! taxes are yet to be assessed! (id:60365)
304 Herkimer Street
Hamilton, Ontario
Coveted Kirkendall neighbourhood 19th century home with absolutely stunning renovations while maintaining the charm & character of yesteryear. The ultimate Locke Street area family home! Meticulously cared for & updated, this full brick, semi-detached home beckons you from the street with its stone walkway, quaint landscaping, & cozy porch. Step inside to appreciate the gorgeous gleaming refinished hardwood floors (2022) that run through the main and second level. Prepare to be wowed by the open-concept living room, dining room and the professionally designed and renovated kitchen (2025) with beautiful new cabinetry, custom benches for a darling breakfast nook, new quartz counters, new sink & faucet, new stainless steel fridge, dishwasher, and microwave with hood venting to outside (2025). Updated plush neutral carpet (2022) leads up the stairs to 3 bright bedrooms and an updated 3 piece bathroom. The spacious principle bedroom features his and hers closets and is combined with an adjoining flex space that could be used as the perfect home office, separate dressing room, or baby nook for that new bundle of joy! Enjoy the escarpment views out of the master bedroom windows! The fully finished basement features updated carpeting on stairs (2022) & updated laminate flooring (2023). The spacious, bright, & open-concept recroom makes a perfect entertaining area, childrens playroom, or potential in-law space with its wet bar area and beautiful 3 pc bathroom. With so many updates, this home is in completely move-in condition! Enjoy summer on the large composite deck surrounded by lush greenery. With charming curb appeal, a cozy front porch, private parking via laneway, & a location across from St. Josephs school, this home is move-in ready and made for modern family life.Walk to cafes, restaurants, trails, & shops everything you love about Locke Street is just around the corner. Dont miss your chance to own a piece of Hamiltons most walkable & stylish neighbourhood. (id:60365)
254 Wellington Street W
Wellington North, Ontario
More than meets the eye! This bright and open 2+1 bedroom bungalow in Mount Forest offers comfortable living in a fantastic location - within walking distance to downtown, schools, and close to many local amenities. The main floor features a welcoming layout with convenient main floor laundry closet with an additional laundry hook up in basement. A large insulated and heated drive-through garage is perfect for hobbyists, storage, or easy backyard access. The backyard offers a wonderful mix of sun and shade, complete with a nice deck for relaxing or entertaining, plus a handy garden shed for added storage. The partially finished basement includes a third bedroom and plenty of storage, with potential to finish the rest to suit your needs. A great opportunity for first-time buyers, downsizers, or anyone looking for a well-maintained home with room to grow. (id:60365)
Lot 51 Rivergreen Crescent
Cambridge, Ontario
OPEN HOUSE: Saturday & Sunday 1:00 PM - 5:00 PM at the model home / sales office located at 19 Rivergreen Cr., Cambridge. SINGLE DETACHED ORIGINAL SERIES PROMOS UNTIL OCTOBER 31ST, 2025: $45,000 off list price & $0 for Walk-out and Look-out lots & 50% off other lot premiums & 5 Builder's standard appliances & $5,000 Design Dollars & 5% deposit structure. Introducing The Langdon Introducing The Langdon, Elevation A, a stunning 1800 sq. ft. home located in the desirable Westwood Village community. This home offers 4 spacious bedrooms and 2.5 beautiful bathrooms, providing ample space for family living. The carpet-free main floor features a 9-foot ceiling and a large kitchen equipped with quartz countertops, an extended breakfast bar, a pantry, and plenty of counter space. The generous living room and dining room are perfect for entertaining. Upstairs, you'll find 4 generously sized bedrooms, including a large primary bedroom with a private ensuite and a walk-in closet. Bedroom #2 also boasts the convenience of a walk-in closet. This home is designed to provide comfort and functionality, making it an ideal choice for those seeking a blend of style and practicality. Premium walk-out lots, backing onto walking trails available. (id:60365)
Lot 54 Rivergreen Crescent
Cambridge, Ontario
OPEN HOUSE: Saturday & Sunday 1:00 PM - 5:00 PM at the model home / sales office located at 19 Rivergreen Cr., Cambridge. SINGLE DETACHED CHAPTER SERIES PROMOS UNTIL OCTOBER 31ST, 2025: $25,000 off list price & $0 for Walk-out and Look-out lots & 50% off other lot premiums & 5 Builder's standard appliances & $5,000 Design Dollars & 5% deposit structure. Introducing The Iris -- a standout floorplan in Ridgeview Homes' highly anticipated Chapter Series. Offering 1,720 sq. ft. of thoughtfully designed living space, this 4-bedroom, 2.5-bathroom home blends modern style with family-friendly functionality. The main floor showcases an open-concept layout with soaring 9-foot ceilings and a carpet-free design, creating a bright and spacious flow throughout. A large living room offers the perfect space to unwind, while the expansive dining area features a patio slider that opens to the backyard -- ideal for indoor-outdoor entertaining. Premium walk-out lots are also available, enhancing your backyard potential even further. Upstairs, you'll find four generously sized bedrooms, including a large primary suite with a walk-in closet and a private ensuite retreat. The unfinished basement provides ample opportunity for future customization, complete with a 3-piece rough-in, cold room, and sump pump already in place. Nestled in the desirable Westwood Village community, The Iris is steps from scenic trails and parks, and just a short drive to Kitchener and Highway 401, making it perfect for families and commuters alike. (id:60365)

