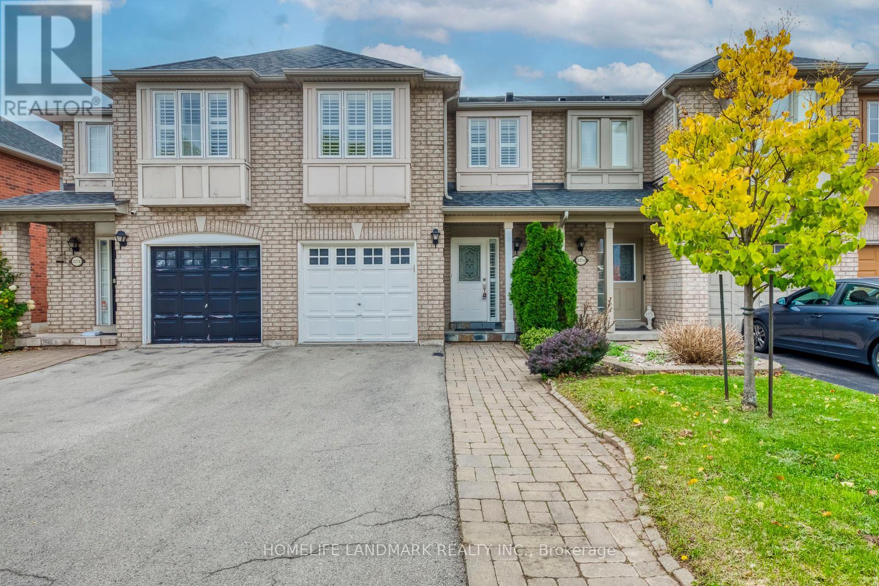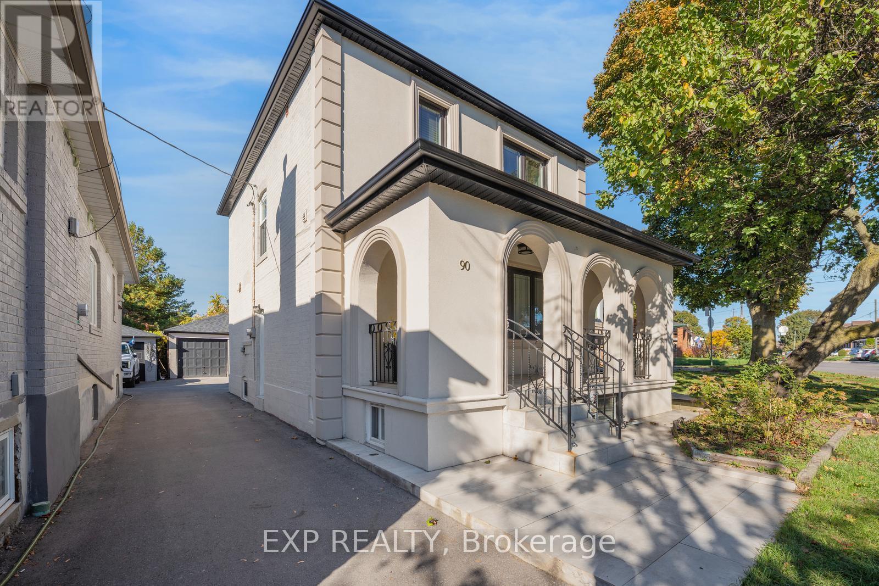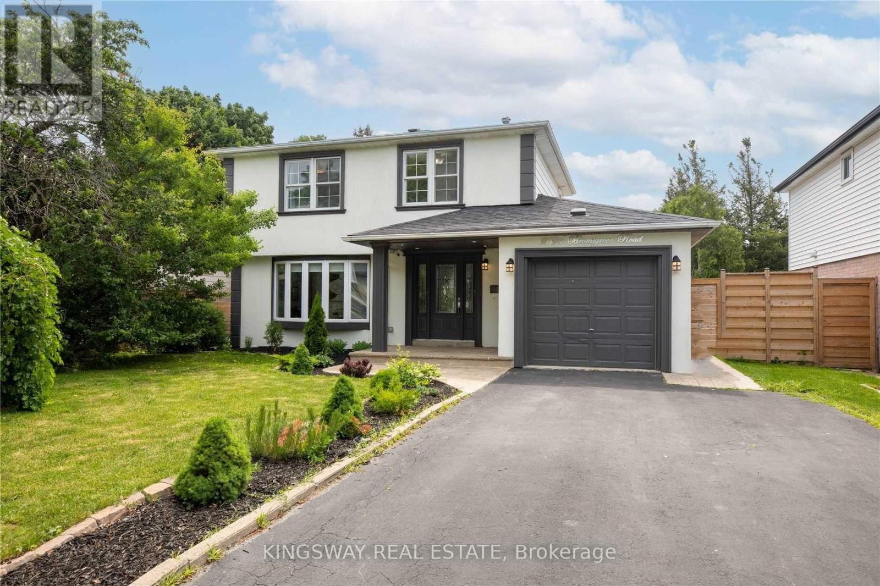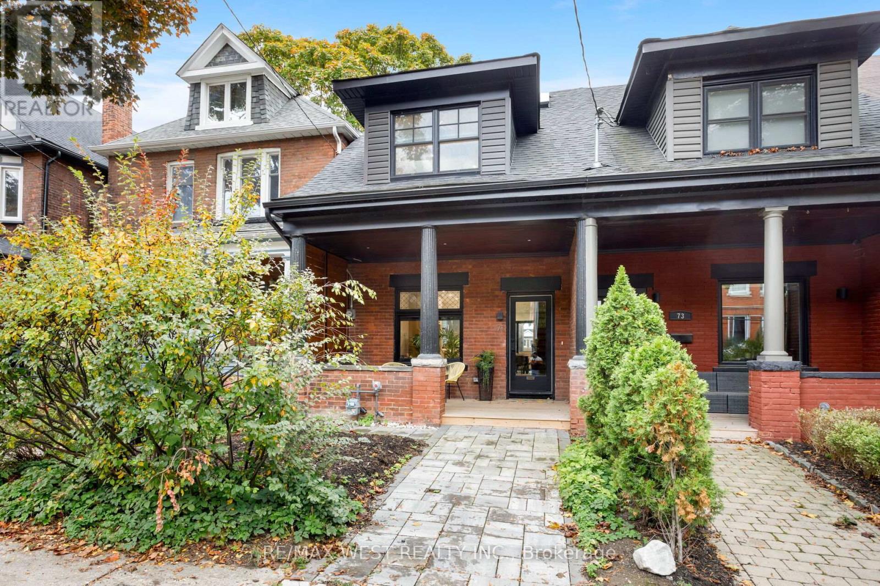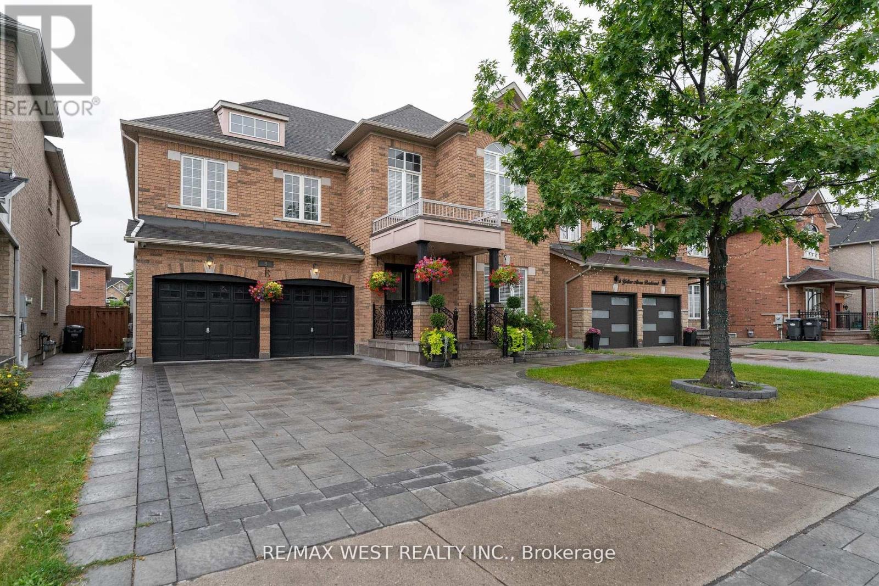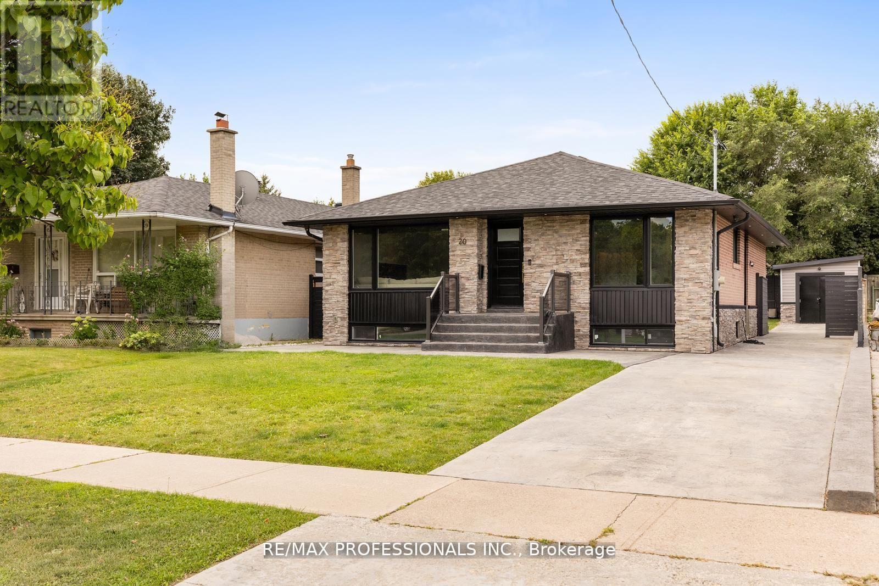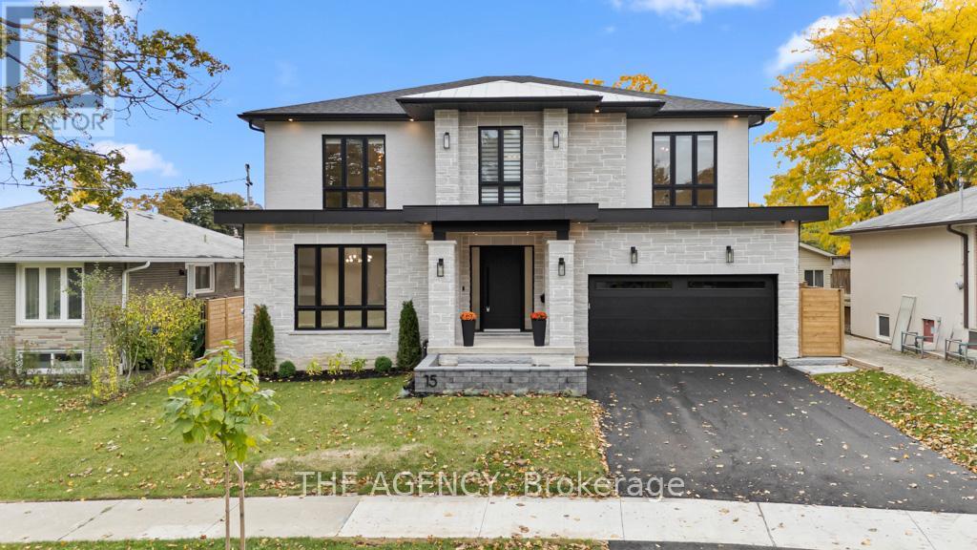2276 Grouse Lane
Oakville, Ontario
Don't miss the opportunity to own this beautifully maintained, carpet-free 3-bedroom, 3-bath cozy townhouse in one of Oakville's most desirable neighborhoods - West Oak Trails! Offering nearly 2,000 SF of stylish and functional living space, this home features brand new stainless steel appliances(Fridge, Range, Washer/Dryer) and Luxury Bosch D/W in a freshly renovated kitchen. Perfect for young families, it's nestled in a friendly community close to top-rated schools, parks, scenic trails, and recreational facilities. The interior is freshly painted , includes California shutters with upgrades Lights fixture. Enjoy a shared backyard with decks, ideal for family gatherings, plus a large finished basement that can serve as a playroom, home office, or gym. Conveniently located near Forest Trail School, Garth Webb Secondary, Oakville Trafalgar Memorial Hospital, and nearby plazas, this move-in-ready home perfectly blends comfort, convenience, and lifestyle - truly a must-see for families seeking the best of West Oak Trails living! (id:60365)
66 - 50 Strathaven Drive
Mississauga, Ontario
Welcome to this bright and modern 3-bedroom, 3-bathroom Tridel-built townhome offering afunctional open-concept layout with abundant east and west-facing natural light. The versatile ground-level room can easily serve as a 4th bedroom, home office, or media space. The upgraded kitchen features elegant quartz countertops, a stylish backsplash, and a convenient breakfast bar-perfect for family living and entertaining. Step outside to a private west-facing patio and fenced yard, with direct access to the garage, extra driveway parking, and visitor parking right in front. Enjoy community amenities including a swimming pool and playground, ideal for families. Perfectly located just minutes from Square One, top-rated schools, public transit, and major highways (403/401/407/427), this home offers comfort, style, and unmatched convenience in one of Mississauga's most desirable neighborhoods. Don't miss this fantastic ownership opportunity! (id:60365)
51 Strath Avenue
Toronto, Ontario
This beautiful 4-bedroom, 3-bathroom home is perfectly situated in one of Toronto's most prestigious neighbourhoods. Thoughtfully renovated, it blends modern comforts with timeless charm, maintaining the classic character that defines The Kingsway. The main floor offers an inviting layout featuring a private dining room, a formal living room, and a bright eat-in kitchen with high-end appliances, a large centre island, and ample cabinetry. Sunlight pours through the many windows overlooking a private terrace-perfect for morning coffee or evening gatherings.Upstairs, you'll find four generous bedrooms, including a serene primary suite complete with a walk-in closet and full ensuite bath. The finished basement extends your living space with a spacious recreation room, an additional bedroom, a large laundry room,and plenty of storage. (id:60365)
90a Bicknell Avenue
Toronto, Ontario
Welcome to 90A Bicknell Ave, where modern living meets smart investment. Situated in the heart of Keelesdale, this fully renovated detached home blends lifestyle, space, and opportunity. Renovated completely in 2023 inside and out, the home features a sleek stucco exterior with modern black-trimmed windows and a bright open-concept interior that feels instantly like home. The main floor showcases gleaming hardwood floors, crown moulding, and pot lights throughout. The custom kitchen includes quartz countertops, designer backsplash, stainless steel appliances, and abundant storage, perfect for everyday meals or entertaining guests. Upstairs offers three spacious bedrooms filled with natural light and a stylish four-piece bath with contemporary finishes. The professionally finished basement has a separate entrance, full kitchen, bedroom, living area, and laundry-ideal for extended family or rental income potential up to $1,600 per month. Enjoy a private backyard, detached double garage, and parking for four cars, plus city-approved garden suite potential for future growth. Location is exceptional-just a five-minute walk to the new Eglinton LRT, close to top-rated schools, restaurants, cafés, groceries, parks, York Recreation Centre, and Stockyards Village. Easy access to Highways 401 and 400 makes commuting convenient. Whether you are looking for your family home or an investment property with strong returns, 90A Bicknell Ave delivers modern comfort, rental opportunity, and a vibrant Toronto lifestyle-all under one roof. Turn the key, move in and grow effortlessly! (id:60365)
2594 Bromsgrove Road
Mississauga, Ontario
Welcome To This Discreet Gem Located In The Desirable Clarkson Community That Offers A Beautifully Reimagined Interior Ft 3 Bdrms,4 Baths,Lg Principal Rms & A Finished Bsmt.As You Step Through The Front Entrance You Are Greeted W/ A Bright O/C Living Area That Combines The Primary Living Spaces To The Resort-Like Backyard For Seamless Indoor/Outdoor Entertainment. The Immaculate Chef's Kitchn Is Upgraded W/ S/S Appls & Undermount Lighting Plus A Sophisticated Mosaic Backsplash That Is Softened By Quartz C/T & Porcelain Flrs.2nd Lvl Hosts The Primary Bdrm W/ A 3Pc Ensuite & His/Her W/I Closets W/ Cedar Interiors.2 More Bdrms W/ Cedar Closets & A Shared 4Pc Bath On This Lvl! The Charming Interior Fts The Perfect Balance Between Cool & Warm Tones W/ The Bsmt Ft Beautiful Brick Exposed Archways,A Lg Rec Rm W/ Tv/Media Space & A Play Area W/ A 4Pc Bath. The Entertainer's Dream Backyard Completes This Property W/ Beautiful Mature Trees Surrounding The Perimeter,A Lg Pool W/ Stone Patio & Private Enclosed Cabana. (id:60365)
71 Harvard Avenue
Toronto, Ontario
Discover this extra-wide, fully renovated two-storey townhouse perfectly situated where High Park, Roncesvalles, and Parkdale come together - one of Toronto's most vibrant and connected neighborhood's. Completely rebuilt back to the brick in 2022, this 3-bedroom, 2-bathroom home blends character and comfort with quality finishes throughout. Enjoy hardwood flooring, foam insulation from top to bottom, and a bright, open layout filled with natural light from several skylights. The stylish custom kitchen features quartz countertops, modern cabinetry, and space designed for real life and entertaining. Both bathrooms offer heated floors, and the home has been underpinned for added stability and function. Additional updates include Pella windows, a new HVAC system (2022), and a new roof (2022) - ensuring peace of mind for years to come. Private parking for 1-2 cars, plus unbeatable walkability to shops, restaurants, High Park, the lake, and the boardwalk. With easy highway access and excellent transit, this home offers the perfect balance of convenience and community living. (id:60365)
8 Yellow Avens Boulevard
Brampton, Ontario
Executive 5 Bedroom Home in Prestigious Sandringham-Wellington | 8 Yellow Avens Blvd, Brampton! Discover luxurious living in this beautifully upgraded 5-bedroom, 4-bath executive detached home located in one of Brampton's most sought-after neighborhoods. Offering elegance, space, and modern comfort, this home is perfect for growing families or professionals seeking a turnkey property in a prime location. Property Highlights:5 Bedrooms | 4 Bathrooms! No carpet throughout, elegant hardwood and tile flooring! Upgraded kitchen with Samsung stainless steel appliances! Interlock stone driveway and double door entry! Main floor study/office, 9-ft ceilings, and laundry! Spiral oak staircase adds timeless architectural appeal! Family room with gas fireplace and pot lights! Security camera system included! Luxurious primary bedroom with 6-piece ensuite featuring oval tub and separate shower! 4 additional bedrooms each with semi-ensuite access! The unfinished basement provides endless potential whether it's a rec room, gym, or legal suite. Garden shed for extra outdoor storage! Near Trinity Commons Mall, grocery stores, restaurants, and banks, Walking distance to parks, trails, and Chinguacousy Park! Close to Brampton Civic Hospital and major medical centers! Fast access to Highway 410, Public transit, and Excellent Public and Catholic schools nearby! Family-oriented, quiet street with a strong community feel. (id:60365)
20 Bradbury Crescent
Toronto, Ontario
FULLY RENOVATED TOP TO BOTTOM OUTSIDE TOO! Contemporary modern bungalow with separate entrance to basement apartment. Very quiet family and child friendly crescent in the well-regarded Eringate community. Near schools, shopping, library, highway access, and transit. Main floor open concept with hardwood floors, five-and-a-half inch planks throughout the home, pot lights, granite counters, and a large island on the main floor with an eat-in kitchen and dining area. Samsung stainless steel appliances. Custom kitchen cabinets with wine rack, pot drawers, and soft close drawers. Stainless steel farmhouse sink. Living room electric fireplace with heat and lights. Three good sized bedrooms (primary currently has king bed) with closet organizers. Fully renovated main floor and basement bathrooms. Closet on main floor fitted with plumbing and electrical to install stacking washer and dryer (no shared laundry if basement is tenanted). Hardwood stairs with separate side entrance to basement apartment. Basement apartment never lived in, appliances never used. Fully renovated with electric fireplace and double sinks in bathroom. Large living, dining, and bedroom areas. Open kitchen with granite countertops and stainless steel appliances. Bathroom with two sinks and massive shower. Laundry and storage room. Spray foam insulation throughout home. Front and backyards newly landscaped. New stairs and porch at front. Rear yard fully fenced with custom patio, pergola, six-person hot tub, and garage/workshop. Brick retaining wall garden with perennial plants. Truly nothing to doubt move into this modern home!! (id:60365)
54 Barker Avenue
Toronto, Ontario
Fantastic Opportunity On A premium Sized Lot! Welcome to this spacious and charming raised-bungalow, this home offers incredible potential in an unbeatable location. Large primary bedroom with 2pc on suite, W/I closet, 2 sizeable bedrooms with closet, spacious and bright living room, dining room, wide kitchen with granite countertops, breakfast area w/o to a new super large terrace all in concrete! Updated European style windows, updated garage doors and double door entry. Basement contains 2 rooms, one with closet, storage room, kitchen and living room, separate entrance. Laundry room with separate entrance. A dream backyard to entertain or to rest with the sound of birds and quietness. Don't miss it!! (id:60365)
15 Drury Lane
Toronto, Ontario
This custom-built masterpiece offers over 5,100 sq ft of refined living space with 4+1 bedrooms, 6 bathrooms, and 10' ceilings on the main level (with 9' ceilings on both the second and lower levels). Originally built by the builder for their own family's use, this brand-new home has never been lived in, reflecting uncompromising craftsmanship, superior quality, and thoughtful design in every detail. The chef-inspired kitchen showcases a 48" Thermador gas range, built-in appliances, coffee bar, prep kitchen, dual dishwashers, and quartz countertops framed by custom cabinetry. Enjoy floor-to-ceiling south-facing windows with motorized blinds, a 6-ft linear fireplace, and 130 pot lights illuminating the home's sophisticated flow. Wide-plank hardwood, statement lighting, and detailed mouldings add warmth and character throughout. The primary retreat offers his & hers walk-ins and a spa-like ensuite with heated floors, soaker tub, glass shower, and private water closet. Additional bedrooms include ensuite or semi-ensuite access with timeless finishes. The bright lower level, with 9-ft ceilings, features a spacious recreation area, guest suite, and modern powder room, ideal for entertaining or extended family. Additional highlights include a metal roof, smart wiring throughout, 200-amp electrical service, hot & cold-water outlets in garage, rough-in for EV charger, and a fully landscaped, fenced yard. Steps from ravines, trails, top-rated schools, and all that Etobicoke offers, this home defines bespoke luxury living. (id:60365)
544c Scarlett Road
Toronto, Ontario
Fully Renovated and Never Before Seen! Privately Tucked Away in the Best Part of Scarlett Gables. This Exquisite Townhouse Offers The Finest Luxury Finishes Throughout. Exceptional Open Concept Floor Plan With Graciously Appointed Principal Rooms. Chef-Inspired Dream Kitchen With Custom Built-Ins And Top Of The Line Appliances. Walk-Out To A Private Covered Patio Complete With BBQ. Primary Bedroom Retreat Features A Luxurious 7 Piece Ensuite W/ Heated Floors, Custom Wall Built-In & Additional Closet. Opulent Lower Level Recreation Room W/ Gas Fireplace, Mud Room Area, Direct Access to Private Two Car Garage. Ideally Positioned With Steps To The Future LRT & A Quick Commute To The Airport(10mins), Downtown Toronto(30mins) and Four Major Highways (427, 401, 27, & QEW/Gardiner). Having the Humber River Trail Across The Street, As Well As, Being Steps Away From The Breathtaking James Gardens, You Will Love Where You Live!2nd Floor Office Can Be Converted Back to 4th Bedroom. Turn Key Home With Hassle Free Maintenance. Don't Miss - This Property Will Wow Even The Most Selective Buyer! (id:60365)
12506 Eighth Line
Halton Hills, Ontario
Welcome to your own private country retreat, where peace and tranquility meet convenience.Perfectly nestled just minutes from the charming village of Glen Williams-known for its uniqueshops, cozy pubs, and restaurants-this spacious raised bungalow offers the best of rural livingwith easy access to town amenities.Set on a beautifully private lot, this 3-bedroom, 3-bathroom home features a bright andfunctional layout, including a large foyer with a double closet and a gallery-style kitchenwith granite countertops and a walkout to the patio-ideal for outdoor dining and entertaining.The dining room opens into a screened-in lanai, offering a serene space to enjoy morning coffeeor evening relaxation while overlooking nature.The finished basement includes two additional bedrooms and a walkout to the yard, making itperfect for guests, extended family, or a home office setup. The primary bedroom features aprivate 3-piece ensuite for added comfort.A detached, oversized two-car garage provides ample space for vehicles, hobbies, or storage,while the expansive driveway easily accommodates parking for up to 10 vehicles.This is a rare opportunity to enjoy quiet country living just minutes from all the charm andculture Georgetown and Glen Williams has to offer. (id:60365)

