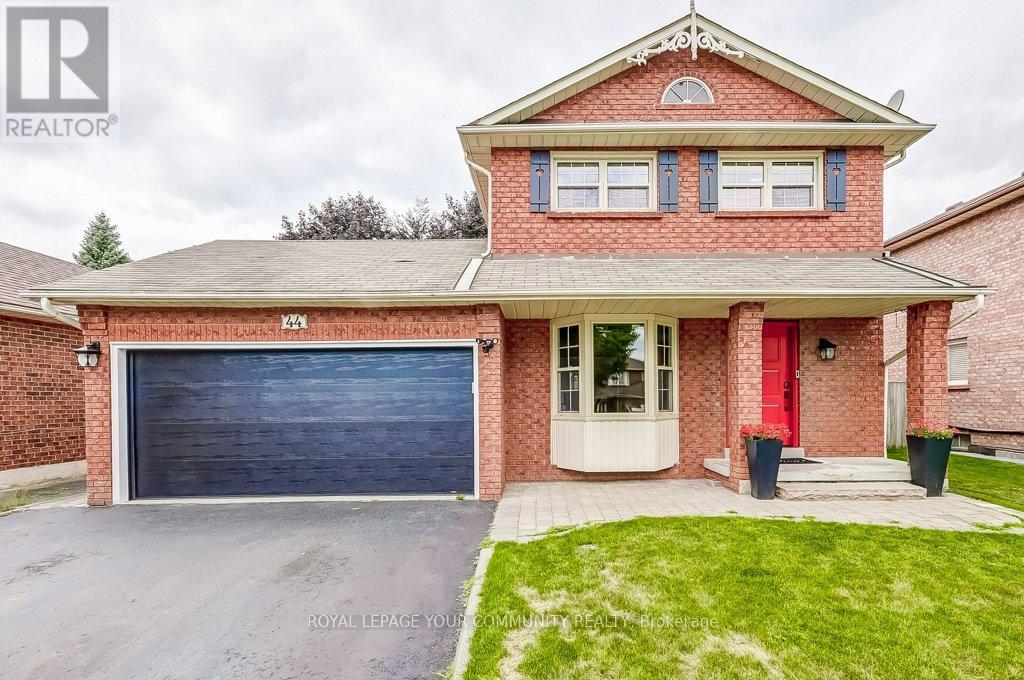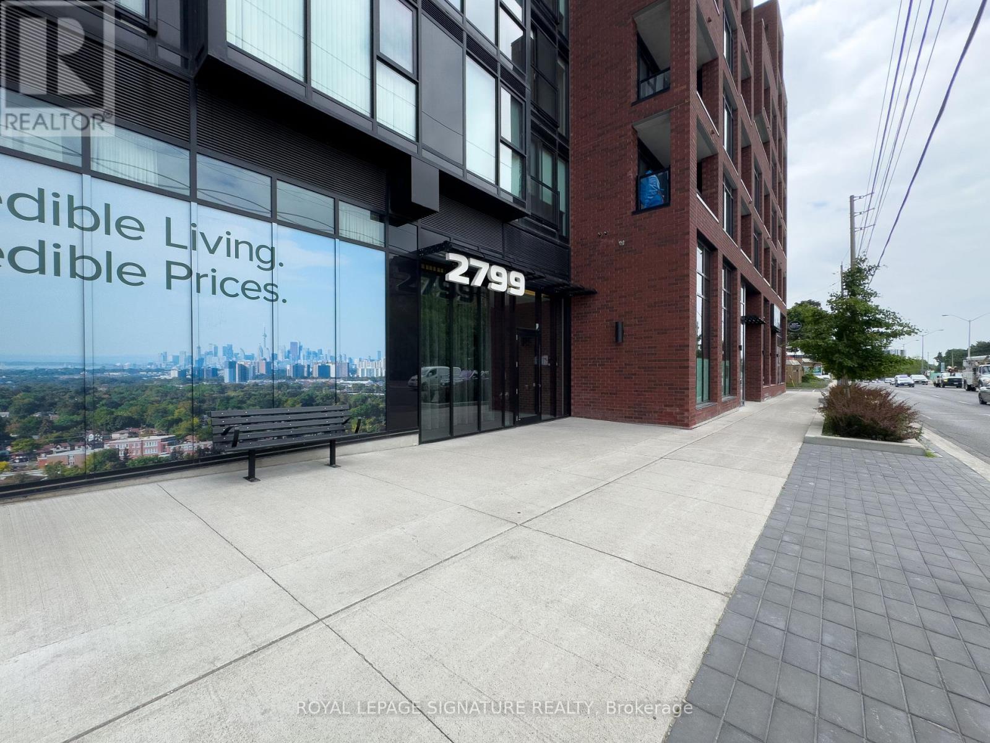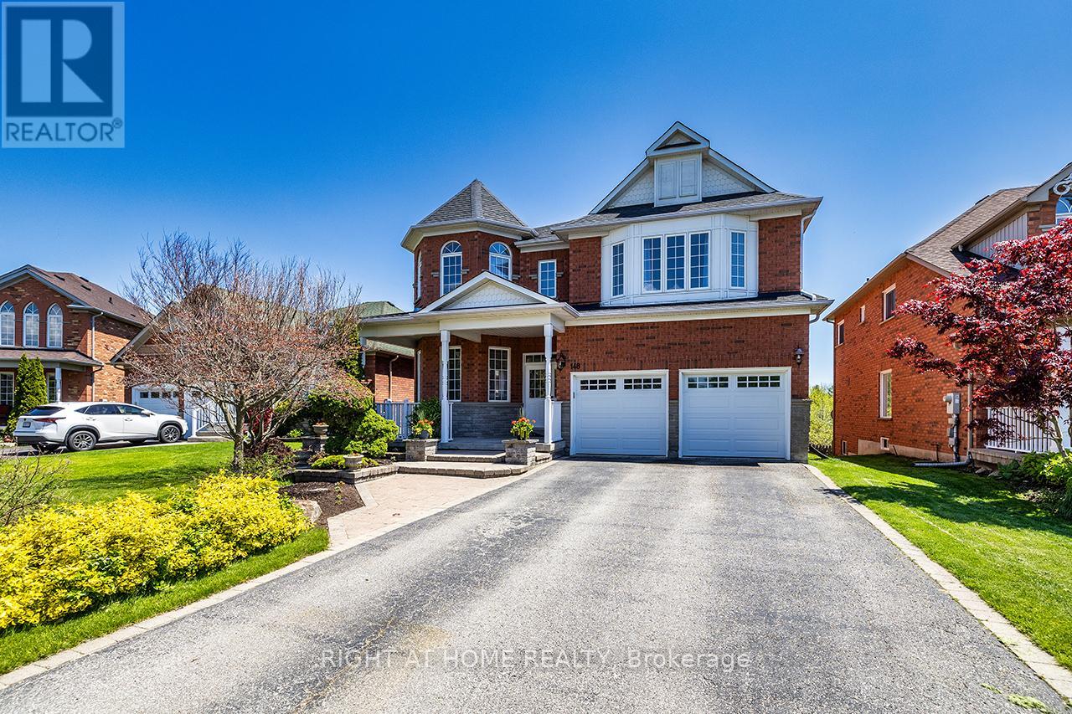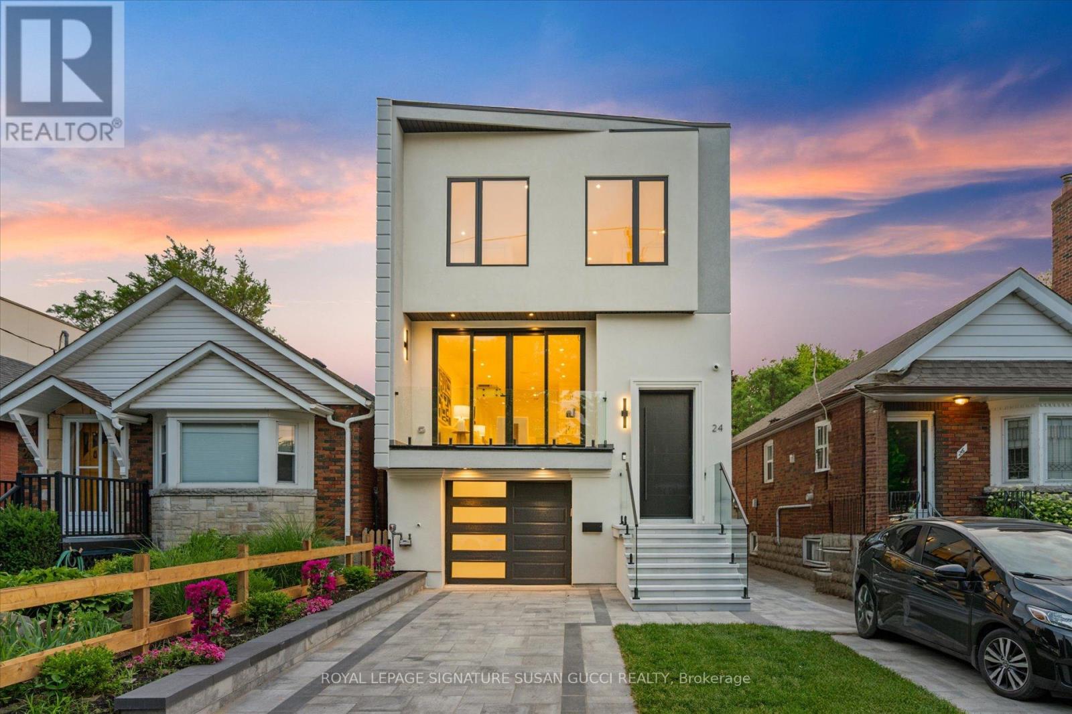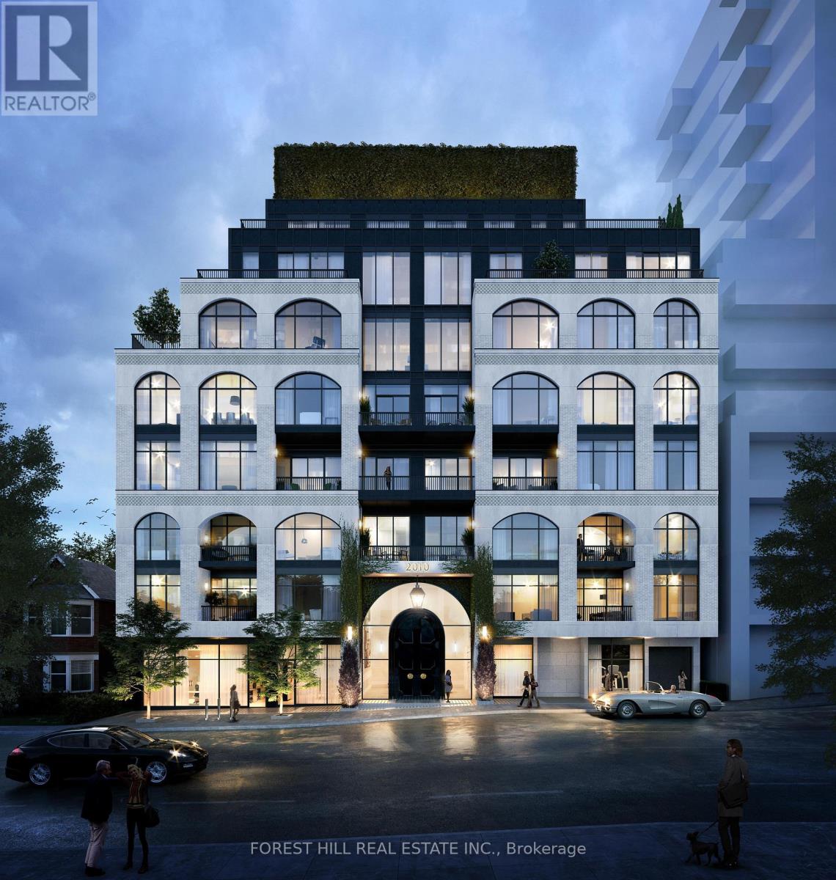83 Marilake Drive
Toronto, Ontario
OPEN HOUSE SATURDAY AUG 9 AND SUNDAY AUG 10 (1PM - 3PM) Welcome to 83 Marilake Dr. This recently renovated 3 + 2 Bedroom Detached Bungalow sits On A Large Premium Lot, 170 Feet deep. Over 2,000 sqft of living space, Hardwood Floors throughout & Pot Lights Main Level. Expansive Eat-In Kitchen With Tons Of Additional Storage. Huge Basement apartment that offer 2 bedrooms, 1 full bathroom, full kitchen and its own separate side entrance. Neighbourhood is a quiet, family-friendly neighborhood. Conveniently close to Highway 401, TTC, shopping, schools, Scarborough Town Centre, and just a short walk to McDairmid Park. This home is a great investment for a family or investor looking to obtain great rental income, basement was rented at $2,000/M and upstairs at $3,000/M. Located in High Demand Agincourt Area Within Top Rated School Zone (Agincourt CI). Well Maintained And Recently Renovated Bungalow. (id:60365)
44 Canadian Oaks Drive
Whitby, Ontario
Welcome to 44 Canadian Oaks Drive! A beautifully updated home in one of Whitbys most desirable neighbourhoods! This charming property features a functional layout with 3 spacious bedrooms on the upper level, plus an additional bedroom in the fully finished basement perfect for families, guests, or a home office. Enjoy hardwood floors throughout, an upgraded kitchen with quartz countertops and a stone backsplash, as well as updated bathrooms on the main and second floors.The primary bedroom offers ample closet space and ensuite access to a stylish 4-piece bath. Recent updates include a new front door and garage door (2022), boosting curb appeal and energy efficiency.The finished basement adds versatile living space, complete with a large rec room, bedroom, and a full bathroom, ideal for entertaining or extended family.Set on a large lot, the backyard is easily accessed through a single garage door opening to the yard great for outdoor entertaining, kids play, or extra storage. The double car garage provides plenty of parking and convenience.Located in a family-friendly neighbourhood close to parks, top-rated schools, public transit, and all essential amenities, this home combines comfort, style, and location. Don't miss your chance to own this exceptional home in the heart of Whitby! (id:60365)
905 - 2799 Kingston Road
Toronto, Ontario
Discover unparalleled luxury living at The Bluffs Condo Penthouse, a magnificent 1,560-square-foot, two-story corner unit offering breathtaking views of Lake Ontario and the Toronto skyline. This exceptional residence is perfect for entertaining, boasting two expansive terraces and a walk-out kitchen patio on separate floors.The penthouse features three bedrooms, three bathrooms, and a versatile den/office, which is ideal for a hybrid work setup. Two bedrooms feature walk-in closets, while the den is thoughtfully appointed with built-in office furniture and overlooks the second-floor terrace, offering stunning views of Lake Ontario. The main floor terrace has a natural gas BBQ, perfect for outdoor gatherings.Residents of The Bluffs Condo enjoy an array of premium amenities, including a well-equipped gym, a serene yoga room, a party room with an 80-inch TV, a games room, and a spacious second-floor BBQ area with cabana sun chairs.Nestled in Cliffcrest, this prime location is just a stone's throw from The Bluffs Marina and beach. Walking trails and lush greenery offer fantastic views of the sunrise and sunset over Lake Ontario. Enjoy seamless access to transit with the TTC at your doorstep, and the Warden subway station and Scarborough GO Train just minutes away. Downtown Toronto is within a 20-30 minute reach.Everything you desire is within walking distance, including restaurants, shopping, and places of worship, all conveniently located nearby.Experience the epitome of sophisticated living at The Bluffs Condo Penthouse. (id:60365)
148 Brookhouse Drive
Clarington, Ontario
Welcome to this beautifully maintained executive home nestled on a private scenic ravine lot in a quiet village with no sidewalk. Designed for comfort and luxury, this unique residence features two primary suites, including one thoughtfully converted from two bedrooms, making it ideal for multi-generational families, executive living, or an in-law /nanny suite. You'll find a grand double-door entrance, a striking winding staircase, a two-storey great room with fireplace and a spacious kitchen with generous storage. The kitchen was renovated this year with elegant porcelain tile flooring and quartz countertops. Step outside to a private, stunning three-tier composite deck overlooking the ravine, perfect for entertaining or unwinding in nature. The walk-out basement offers incredible potential, already roughed in and ready for your finishing touch. A new patio has also been added outside the double door walk-out. Recent upgrades completed in 2025 include porcelain tile in the foyer, engineered hardwood on the main floor, plus freshly painted bathrooms, and updated lighting throughout the home. Additional upgrades include a new A/C (2025), two steel garage doors (2016), a new furnace, water heater, and thermostat (2022), and two replaced windows (2024). Whether spending summers on the deck or winters in the sun-filled great room, you'll enjoy stunning views. Located minutes from Highways 401, 407, and 35/115, with easy commuter access. (id:60365)
24 Elmsdale Road
Toronto, Ontario
For the buyer who appreciates refined design and elevated living, welcome to 24 Elmsdale Rd: a one-of-a-kind architectural triumph where thoughtful creativity meets enduring craftsmanship.This executive residence stands apart with striking design elements rarely found elsewhere. From the moment you step inside, you're met with soaring floor-to-ceiling windows that bathe the home in natural light from morning to night even on the dullest of days. The space is artfully constructed around light, volume, and flow, with four open skylights on the second level pouring light through to the main floor a brilliant and intentional design choice that enhances connection across the homes two storeys.The main floor is a showpiece of sophisticated living and entertaining, anchored by a sleek chefs kitchen featuring a built-in wine rack, ample custom cabinetry, and an inspiring layout. Thoughtful touches like the second-level office nook provide a balance of form and function for modern living. Upstairs, you'll find four generously sized bedrooms, including a serene principal retreat with a spa-inspired ensuite a space designed to relax, restore, and rejuvenate.The fully legal lower-level suite offers unmatched versatility and style. With heated floors, oversized windows, a separate entrance and HVAC system, and a walkout to a private sitting area, its an ideal in-law suite, guest retreat, or luxurious mortgage helper perfect for multigenerational families or discerning investors. Located in a warm, established, and community-oriented neighbourhood where families put down roots for generations, 24 Elmsdale Rd is more than a home, it's a lifestyle choice for those who expect more. **OPEN HOUSE SAT AUG 9 & SUN AUG 10, 2:00-4:00PM** (id:60365)
3 Purling Place
Toronto, Ontario
Architecturally Significant Bridle Path Area Residence By Internationally Acclaimed Hariri Pontarini Architects. A Masterful Blend Of Contemporary Design & Timeless Luxury. Cul-De-Sac Home Designed To Commercial Standards With Concrete And Steel Frame Construction For Unmatched Family Living & Entertaining. Approximately 10,000 SqFt Of Living Area. Exceptional Natural Light In Every Room, Soaring Ceilings, Treated Mahogany-Frame Windows & Energy Efficient Features Throughout. Impeccably Maintained Jatoba Brazilian Cherry Wood & Ontario Limestone Floors. Open Floor Plan Showcases Impressive Architectural Features From Every Angle. Main Level Presents Stunning Double-Height Entrance Hall W/ Floor-To-Ceiling Windows, Modern Open Riser Staircase, Living Room W/ Custom Entertainment Center & 2-Way Gas Fireplace, Office W/ Fireplace & Lounge, Formal Dining Room & Sleek Gourmet Eat-In Kitchen W/ Walk-Out To Terrace, High-End Appliances, Servery, 2 Powder Rooms & Mud Room W/ Direct Access To Heated 3-Car Garage. Beautifully Appointed Primary Retreat W/ Expansive Sitting Area, 2-Way Gas Fireplace, Bespoke Walk-In Closet & 6-Piece Ensuite. Second Bedroom W/ 4-Piece Ensuite, Third & Fourth Bedrooms W/ 4-Piece Semi-Ensuite. Entertainers Basement Features Premium Fitness Room W/ Cooling System, Full Bathroom & Steam Shower, Rec. Room W/ Fully-Equipped Golf Simulator, Nanny Suite & 4-Piece Bathroom. Vast Southward-Facing Backyard W/ Barbecue-Ready Limestone Terrace, Tree-Lined Privacy & Meticulous Landscaping. Steel Frame Design W/ Custom Brick & Limestone Exterior, New Commercial Grade Roof. Commanding Street Presence W/ Immaculate Front Gardens & Circular 7-Car Driveway. Highly Sought-After Location In Torontos Most Exclusive Neighbourhood, Minutes To Top-Rated Public & Private Schools, Windfields Park, Granite Club, Major Highways & Transit. (id:60365)
1807 - 161 Roehampton Avenue
Toronto, Ontario
Luxury 2 Bedroom 2 Bathroom Suite At 150 Redpath! Floor To Ceiling Windows W/Breathtaking View, Large Open Balcony, Modern Open Concept Kitchen, Upgraded Appliances, Parking And Locker. Amazing Facilities: 24-Hr Concierge, Outdoor Infinity Pool, Hot Tub, Sauna, Yoga, Gym, Party Rm Etc...Mins To Subway, Restaurants Etc (id:60365)
#7a - 2010 Bathurst Street
Toronto, Ontario
Welcome to The Rhodes - a truly unique, boutique residence with only 25 suites, offering exceptional privacy and quiet luxury. Ideally located where Forest Hill, Cedarvale, and the Upper Village meet, this is a rare opportunity to own in a building that blends tranquility with urban sophistication. Perched above Forest Hill and Cedarvale, this suite offers sweeping, tree-lined vistas reminiscent of Central Park. From every window, you're surrounded by canopy of mature greenery and historic rooftops - a serene, forest-like setting in the heart of the city. From the moment you enter, a sense of calm and privacy sets in - an extraordinary urban refuge that must be seen to be fully appreciated. This brand new 2-bedroom, 3-bathroom suite features direct elevator access into a private rotunda and foyer leading into a grand, open layout. Currently unfinished and fully customizable, buyers can personalize their space or opt for the premium standard finish package, included in the purchase price and completed within 90 days of a firm sale. Standard finishes include 7" wide plank engineered hardwood, quartz countertops, Gaggenau appliances, 7" baseboards, and 8' solid core doors. Suite highlights include 10' flat ceilings, architectural windows, in-floor heating in the primary ensuite, and a well-considered split bedroom plan. The east facing balcony is shared by both bedrooms, while the west-facing terrace off the living area offers partial coverage, a gas BBQ rough-in, and a beautifully landscaped planter with a large tree and seasonal florals. Enjoy refined living and white glove concierge service provided by the Forest Hill Group. (id:60365)
S409 - 112 George Street
Toronto, Ontario
Welcome to this spacious and modern suite at the highly sought after and rarely available Vu Condos, just steps from the vibrant St. Lawrence Market! This spacious 1-bedroom + den suite features wall-to-wall windows, soaring 9.5-ft ceilings, and a serene view overlooking the quiet courtyard. The sleek kitchen is anchored by a large island, perfect for entertaining or casual dining. Enjoy the convenience of in-suite stacked laundry, 1 underground parking spot, and top-tier building amenities, including a rooftop BBQ terrace, party room, and fully equipped gym.Ideally located just steps to St. Lawrence Market, the Financial District, and with easy access to DVP/Gardiner Expressway, this home offers unbeatable urban convenience, style and comfort. (id:60365)
505 - 99 Avenue Road
Toronto, Ontario
Welcome to 99 avenue Road Private Residences, heart of Yorkville this luxury boutique building is situated in the surrounded by the best restaurants and shops the city has to offer! This rarely offered 1+Den unit boasts a beautiful West facing view over the Annex. The private balcony is large enough tor a dinning set and can be your own little outdoor paradise to enjoy the sunsets from. Unit is available partially furnished. (id:60365)
210 - 28 Empress Avenue
Toronto, Ontario
Welcome to 28 Empress Ave! This 1 bedroom, plus den is in an exclusive building with 24-hour concierge service. The main living space steps to the units oversized terrace, which overlooks a beautiful garden with mature trees. This building is steps away from the subway, library and a supermarket. The unit has eastern exposure with ample light flowing through this well laid out floor plan. 1 exclusive indoor parking and locker are included. (id:60365)
Lower - 125 Walmer Road
Toronto, Ontario
Dont miss this beautifully renovated studio apartment on a quiet, tree-lined street in the prestigious Annex neighbourhood. Offering generous square footage, soaring ceilings, and an open-concept layout, the living/dining area easily accommodates the included oversized sectional, perfect for relaxing or entertaining. The spa-inspired bathroom is spacious and updated, featuring a large walk-in shower and excellent storage. Just a 2-minute walk to the Dupont subway station, this unbeatable location places you steps from beloved local cafés like Ezras Pound and Five Elements, indie shops, restaurants, and grocers including Loblaws and Summerhill Market. Your'e also just minutes to Bloor Streets lively retail strip, U of T, ROM, Jean Sibelius Square Park, and Casa Loma. Enjoy a short, direct commute to downtown, the Financial District, hospitals, Queens Park, and more. This partially furnished unit includes utilities; just move in and enjoy. Ideal for a quiet, respectful grad student or working professional. AAA tenants only. This Annex gem is rare and wont last! (id:60365)


