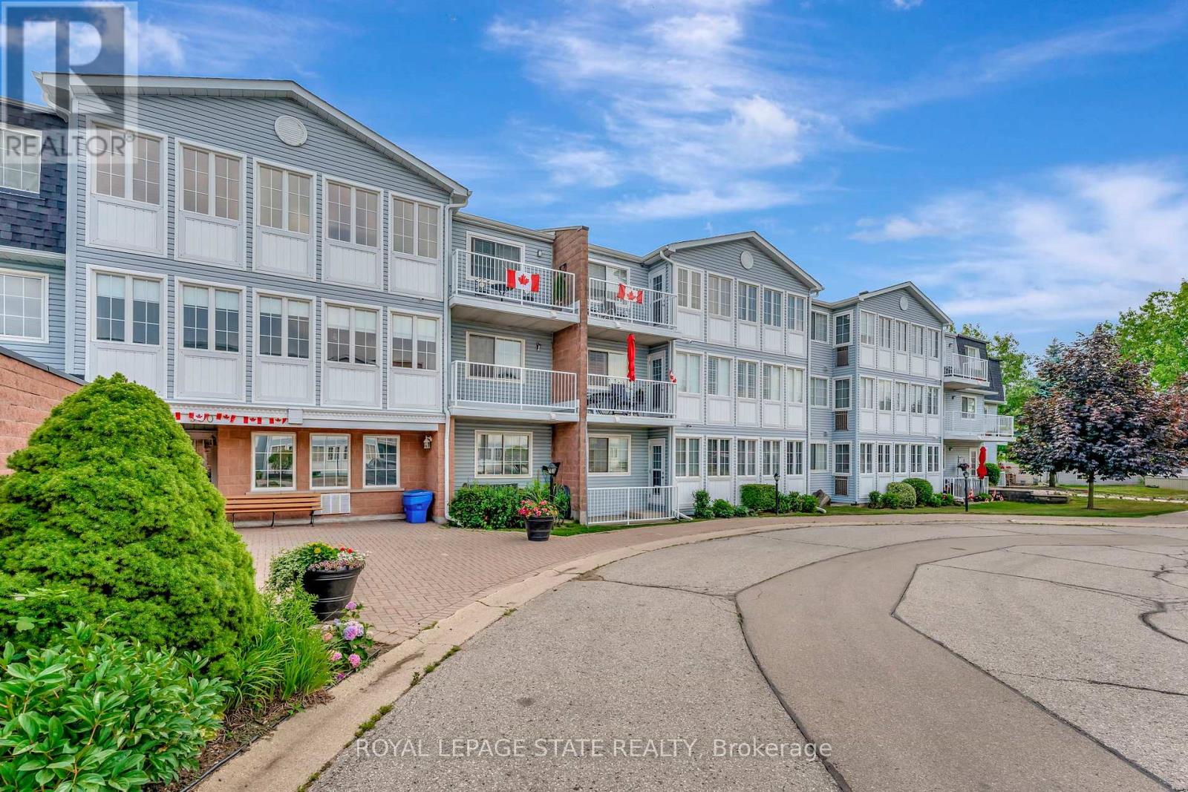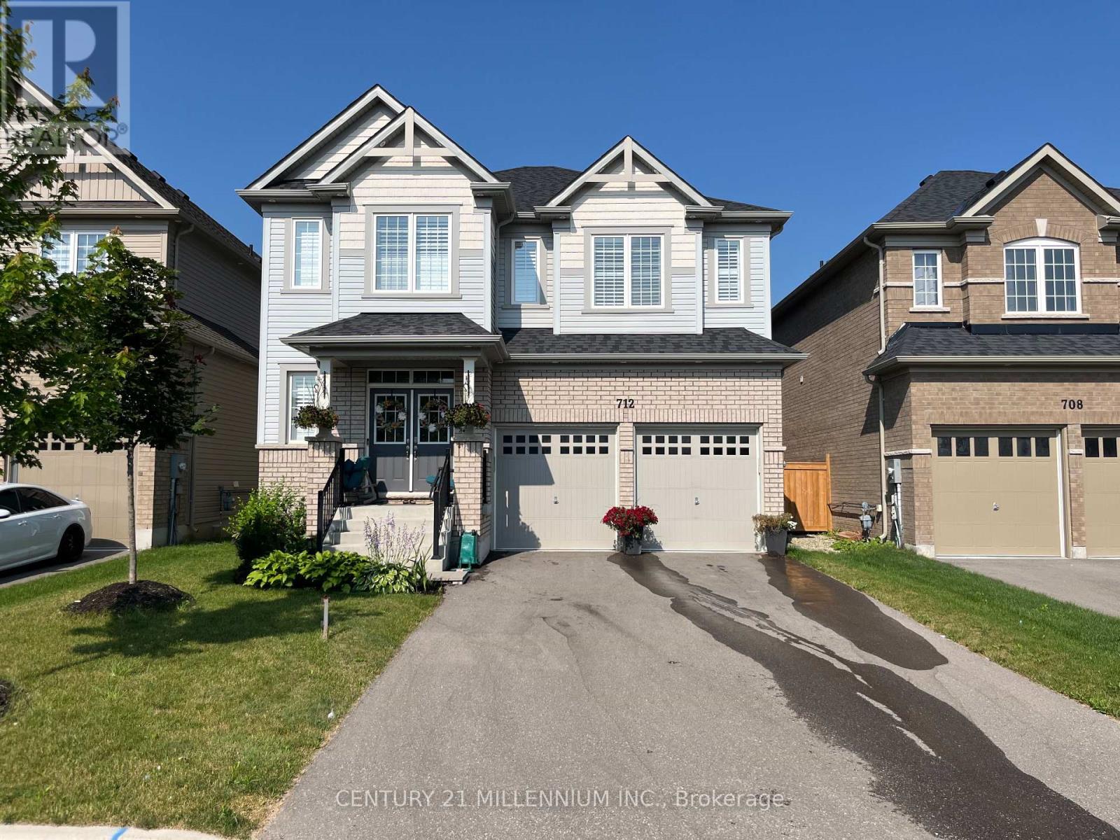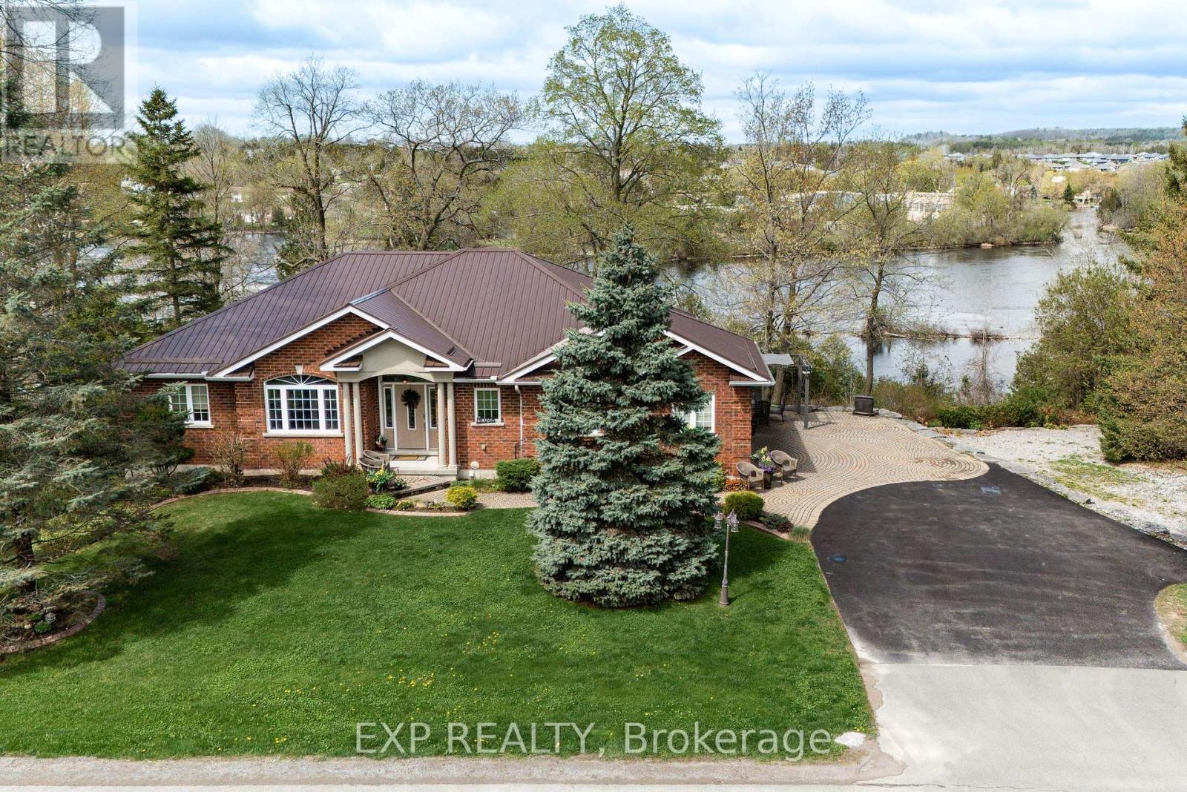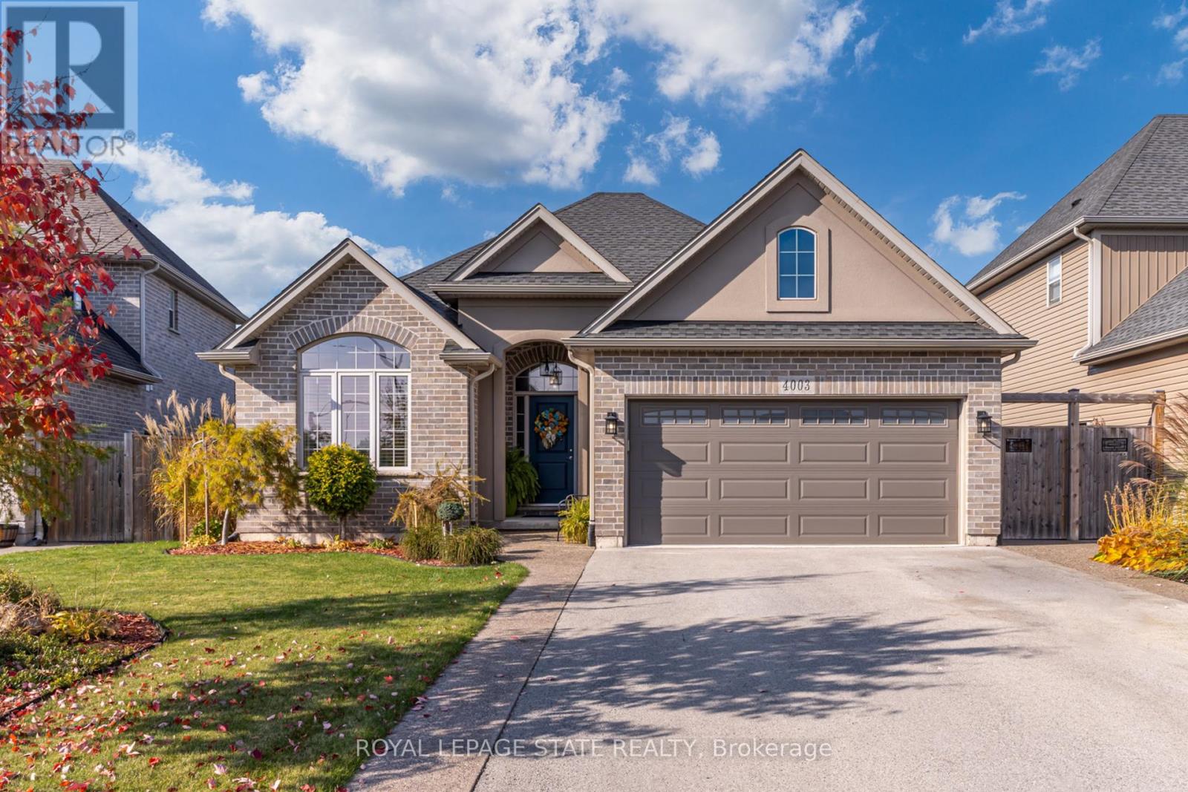26 Falconridge Drive
Kitchener, Ontario
Step into a world of unparalleled luxury at 26 Falconridge Drive, in the heart of the prestigious Kiwanis Park community. This architectural masterpiece offers approximately 5,000 sq. ft. of living space, meticulously crafted with over $400,000 in high-end upgrades.Set on a 55-foot-wide lot that fronts onto a tranquil pond and backs onto estate homes, this home offers stunning views and unparalleled privacy. The exterior is a harmonious blend of full stone, brick, and stucco finishes, exuding timeless elegance.Inside, youll be captivated by the 9-foot ceilings throughout and the magnificent open-to-above great room, bathed in natural light from 9 expansive windows that frame breathtaking views. The custom chefs kitchen is a culinary sanctuary, featuring Cambria quartz countertops, Jennair professional appliances, a charming farmhouse sink, and bespoke cabinetry.The main floor includes a bedroom with a full ensuite, perfect for guests or multigenerational living. Upstairs, discover 4 spacious bedrooms, 3 full washrooms, and an additional powder room for ultimate convenience.The fully legal 2-bedroom, 2-full washroom walkout basement apartment is an added jewel, currently occupied by AAA tenants paying $2,500/month, with flexibility to stay or vacate based on your preference.Seamlessly blending indoor and outdoor living, the great rooms extended patio door opens to an expansive composite deck with sleek glass panels and stairs, leading to a private outdoor oasis.For car enthusiasts, the oversized 2-car garage features one bay extended by 2 feet, offering ample space for luxury vehicles or extra storage. Additional highlights include a separate family living loft, a formal dining area, and a curated list of upgrades that elevate this home to a true luxury retreat.This is more than a homeits a rare opportunity to own a masterpiece residence in one of Kitcheners most sought-after neighborhoods. Experience luxury living at its finest. (id:60365)
871 Fallis Line
Cavan Monaghan, Ontario
Welcome to this stunning 4-bedroom, 4-bathroom two-storey home in charming Millbrook, offering over 2,500 sq. ft. of beautifully designed living space. Featuring 9-foot ceilings and gleaming hardwood throughout, this spacious layout includes a bright main floor living room with cozy fireplace, main floor laundry, and massive windows that flood the home with natural light. The chef's kitchen is equipped with premium JennAir stainless steel appliances, including a 6-burner industrial-grade gas stove. Upstairs, the luxurious primary suite boasts a spa-inspired 5-piece ensuite with glass shower, soaker tub, and double vanity. Bedrooms 2 and 3 share a Jack &Jill 4-piece bath, while Bedroom 4 offers a private 4-piece ensuite and walk-in closet. The full-height unfinished basement provides endless potential - a blank space awaits your touch. Take a step outside for a fully fenced backyard oasis, perfect for entertaining. (id:60365)
187 Winston Boulevard
Cambridge, Ontario
187 Winston Blvd isn't just a home, sitting on over 1/4 acre of a lot, its the kind of place where life flows a little easier, where every space invites you to slow down, connect, and enjoy. Fully renovated with care and style, this raised bungalow offers over 2,000 sq. ft. of beautifully finished living space designed to support the way you want to live. From the moment you step inside, you'll notice how light fills the open layout and thoughtful custom touches. The flow between kitchen, dining, and living spaces is seamless, making entertaining effortless and everyday living a pleasure. Upstairs, three bright, peaceful bedrooms offer restful retreats, while the main bathroom turns the morning routine into something to enjoy. The lower levels are all about flexibility and lifestyle. Downstairs, a huge family room is ready for movie nights, working from home, weekend hangouts, or a studio to grow. A legally finished walk-out basement presents a fully self-contained second dwelling unit, complete with two spacious and sunlit bedrooms, a modern kitchen, and a stylish washroom. This offers not only superb accommodation for guests or extended family but also a lucrative opportunity for income generation to support with mortgage. Step outside and you'll find your little slice of paradise, a large, private backyard framed by mature trees perfect for everything from barbecues to quiet evenings by the firepit. And with the Speed River trails, parks, schools, and shops nearby plus quick access to the 401 you get the best of both worlds: nature and convenience, right at your door. (id:60365)
101 - 500 Silverbirch Boulevard
Hamilton, Ontario
Welcome to 500 Silverbirch, a charming 1 bedroom main floor suite in one of Hamilton's most sought-after adult living communities! This 1-bedroom, 1.5-bath unit is perfect for those looking for low-maintenance living with all the modern comforts and tons of amenities at your fingertips. The bright and open concept living/dining room provides tons of space for enjoyment and tasteful laminate flooring with a wall of windows featuring southwest exposure. The kitchen is fully equipped with an eat in area, all appliances, pristine laminate counter tops and access to your outdoor balcony/patio area. The spacious master bedroom features a 4pc ensuite bath, ample closet space and new carpet (2025). This unit features in suite laundry, owned hot water heater, ground level parking spot (directly out front of the suite for easy access) and your own private storage room in the basement! You will not want to miss the on-site club house featuring tennis courts, indoor heated pool, gym, putting green and more! There is no better way to downsize with no property maintenance yet enjoy all the social activities featured in this desirable community. (id:60365)
712 Gilmour Crescent
Shelburne, Ontario
Welcome to 712 Gilmour! This show-stopper is located in the prestigious HYLAND VILLAGE subdivision in the quiet town of Shelburne. This stunning 3200 sqft home exudes luxury and sophistication, offering a perfect blend of elegance and comfort. Step through the front door to find 9 ft ceilings and hardwood flooring throughout. The fully renovated kitchen is a true chefs paradise, featuring a large quartz island, luxury appliances, integrated oven, a gas stove and a butlers pantry, completing this professionally done masterpiece. The home offers 4 large bedrooms, each designed for comfort and privacy. The primary suite is nearly 300 sqft, with two walk-in closets and a 5-piece ensuite. Two bedrooms with each their own walk-in closets share a large Jack-and-Jill bathroom. The 4th bedroom has its own private 4-piece ensuite and walk-in closet, making it ideal for guests or family members. Additional features include a second floor laundry room for convenience, and a mudroom with soaring 10 ft ceilings. The home office/den is perfect for working from home, while the full-size unfinished basement is a blank canvas awaiting your creative vision. You'll also get a fenced backyard offering peace and privacy. The 2-car garage with an unobstructed 4-car driveway, ensures parking for up to 6 cars, ideal for those winter parking bylaws. With its luxurious finishes and thoughtful layout, this home is one of a kind in one of Shelburne's most desirable communities. Snatch this show-stopper of a home. These ones come on the market once in a blue moon. (id:60365)
127 River Drive
Quinte West, Ontario
Nestled along the scenic shores of the Trent River in Frankford, this custom-built all brick bungalow with over 3,400 sq. ft. of finished living space offers the perfect blend of waterview serenity and small-town convenience. The home is versatile and perfect for multi- gen families, downsizers and families. Situated on a gently sloping 105 x 100+ lot, this meticulously maintained home and boasts a walkout basement and in-law suite. Enjoy the benefits of city services like municipal water and sewer services while living in a peaceful country setting. Custom built in 2006 by Paul Stinson an exceptional luxury homebuilder.Inside, the main level features a bright, well maintained home ideal for family living and entertaining. Enjoy outdoor living on the large 36 foot by 9 foot composite deck with access from the kitchen, living room and primary bedroom. Main floor laundry and inside access to the 1.5 car garage make life easy. There is room for everyone with spacious bedroom, sitting area, 3 pce bathroom and private dining room. The lower level includes a fully equipped in-law suite, complete with 2 large bedrooms, Office/den, 4 pce bathroom , kitchen, dining room, laundry room and a cozy living areaperfect for a multi-gen family or to welcome guestsBuilt for comfort and efficiency, the home features a durable metal roof and gutter guards for worry-free maintenance. Home includes landscaped yard, and patio areas on both upper and lower levels of the home. Whether you're enjoying morning coffee on the deck overlooking the Trent River, or cozying up indoors with panoramic water views, this property is a rare opportunity to enjoy waterview living year-round. Don't miss your chance to own a slice of paradise in beautiful Frankford. (id:60365)
87 Strawberry Drive
Hamilton, Ontario
Welcome to this beautifully maintained detached family home, featuring 4+1 bedrooms, 2.5 bathrooms, and an ideal in-law suite setup. Nestled in a quiet and highly sought-after neighbourhood in Lower Stoney Creek, this home offers easy access to schools, shopping, amenities, and major highways - perfect for families and commuters alike. The main floor boasts a formal living and dining area with rich hardwood flooring, an inviting eat-in kitchen with walk-out access to the backyard, and a cozy family room centered around a gas fireplace. For added convenience, you'll also find a powder room, laundry area, and direct access to the attached garage on this level. Upstairs, you'll discover four spacious bedrooms and a well-appointed 4-piece bathroom. The fully finished basement is a standout feature - perfect for multi-generational living or extended guests. It includes a full eat-in kitchen, a 3-piece bathroom, a generous rec room that could easily serve as a fifth bedroom or shared living space, and abundant storage throughout. Step outside to enjoy the large, fully fenced backyard offering complete privacy, mature garden beds, a patio perfect for entertaining, and a handy storage shed. The double-wide driveway accommodates up to 4 vehicles, with an additional parking spot available in the attached garage. Lovingly cared for by the same owner for nearly 40 years, this home is ready to welcome a new family to make their own lasting memories. (id:60365)
4003 Lower Coach Road
Fort Erie, Ontario
Immaculate 1380 sqft, 2+1-bedroom bungalow plus a fully finished basement! Built in 2016 and situated on a 50 x 115 ft property, this family-friendly neighbourhood is located in the quiet village of Stevensville just minutes to the Fort Erie Conservation Club, Chippawa Creek, Crystal Beach and only a short drive to Niagara Falls and the Casino. Wonderful curb appeal, a paved 4-car driveway and an attached double garage welcome you. Enter through a portico into a tiled foyer with direct access to the garage. An open concept main level offers large living spaces for entertaining with a 10-ft raised ceiling, oak hardwood and a mantled gas fireplace with shiplap feature wall. The tiled kitchen has plenty of cabinetry including a large corner pantry, stainless appliances, and a 3-seat peninsula. The dining area provides space to host large family dinners with access out to a 3-season screened-in porch. There are two spacious bedrooms including a primary with walk-in closet and ensuite privilege to an oversized 5-piece main bathroom with jetted soaker tub and walk-in shower. This bathroom also provides accessibility potential. The finished basement offers excellent recreation space with a built-in bar. There is a third bedroom, second full bath, laundry, and a multi-purpose space (office/home gym). Large windows allow for plenty of natural light. Outside there is ample space for grilling and relaxing in the manicured yard with multiple decks and privacy screen. Incredible value! (id:60365)
153 Fairfield Drive
Stratford, Ontario
Beautifully upgraded townhouse in a desirable Stratford neighborhood with no house at the back, offering rare privacy and open views of green space. (Photos are virtually staged for visualization purposes.) This move-in-ready home features high ceilings and dimmable pot lights throughout the main floor and basement, creating a warm and inviting ambiance.The upgraded kitchen includes ceiling-height cabinetry, brand-new stainless steel stove and dishwasher, and a spacious layout perfect for both daily living and entertaining. Enjoy the elegance of hardwood flooring throughout and a curtain-free design that allows natural light to pour in.The finished basement includes a 3-piece washroom, providing extra space for guests, a home office, or recreation. Upstairs, the massive primary bedroom features a walk-in closet, while the other two bedrooms boast beautiful views of an open field.Garage includes built-in storage and is equipped with a rough-in for an electric car charger (previously had a Tesla charger installed). Driveway fits 2 cars with room for 1 more in the garage. Located just 5 minutes from Stratford Hospital, Walmart, and all major amenities, this is the perfect home for families or professionals seeking comfort, space, and convenience. (id:60365)
38 - 700 Osgoode Drive N
London South, Ontario
Welcome to #38-700 Osgoode Drive A Spacious & Bright, End Unit Townhouse in a Prime Location! This well-maintained, move-in-ready townhouse offers comfort, convenience, and style in one of Londons desirable communities. Freshly painted throughout, it features two bright bedrooms plus a massive primary suite with his-and-hers closets and a charming open view of the neighborhood.Step into the renovated kitchen (2021) with modern white cabinetry, a patio-door walkout, and all new kitchen appliances (2021) and new Central Aircondition(2022). New Garage Door(2025). Enjoy cooking while overlooking your private, fully fenced patioperfect for summer BBQs or peaceful morning coffee.The main floor boasts laminate flooring throughout, while the fully finished lower level offers flexibility as a family room, gym, office, or playroom, plus a laundry area and direct access to the single-car garage. The private driveway provides additional parking, and there's even a bus stop conveniently located right behind your backyard.Located within walking distance to schools including St. Francis Catholic, Sir Wilfred Laurier, and Arthur Stringer Public School. You're also close to White Oaks Mall, Westminster Pool, shopping, and quick access to Hwy 401.This home is ideal for first-time buyers, downsizers, or investors. A true turnkey opportunity in a family-friendly neighborhood! (id:60365)
319 East 28th Street
Hamilton, Ontario
Live free rent out your basement! whether you're an investor, savvy first-time buyer, upsizer, or downsizer, this is the one. Thousands have been spent on recent renovations, and this turn-key 4-bed, 2-bath home in the heart of Hamilton Mountain is ready to impress, with great upside potential and a location that puts you steps from everything. Say goodbye to morning parking wars with convenient side-by-side parking, and start your day sipping coffee on the oversized front patio while exchanging friendly nods (or playful stares) with the neighbours. Inside, the bright and spacious primary bedroom features a large window that fills the room with natural light, while the second bedroom is perfect for kids, an office, or anything your imagination can dream up. The spa-like main bathroom boasts a sleek glass-enclosed shower and modern finishes. The upgraded kitchen is a chefs delight, offering brand-new appliances, plenty of cabinet space, and elegant quartz countertops, all leading to a cozy dining area that opens directly onto a generous backyard deck ideal for intimate dinners or lively summer BBQs. And if youre in a disagreement with your partner, theres even room to enjoy your morning coffee separately. Downstairs, a private side entrance leads to a fully finished basement with two additional bedrooms, a full bathroom, a spacious living area, plus waterproofing and a new sump pump making it perfect for in-laws, rental income, or separate living quarters. Welcome to 319 East 28th Street, Hamilton a home that truly offers more than words can say. (id:60365)
5210 Timothy Crescent
Niagara Falls, Ontario
Gorgeous Sidesplit with Vaulted Ceilings in Family Friendly Neighbourhood, Located on Quiet cud de sac, Large Pie Shape 45 x 150 ft, Newer Flooring Throughout, Eat-In Kitchen with Granite Countertop, Main Floor Family Room with Fireplace, Main Floor Laundry with 3pc Washroom, 3 Spacious Bedrooms, Large 2 Tier Deck, CAC 1 year old, 2 Garden Sheds, New Front Window, Double Driveway Parking for 4 Cars, Close to Everything. (id:60365)













