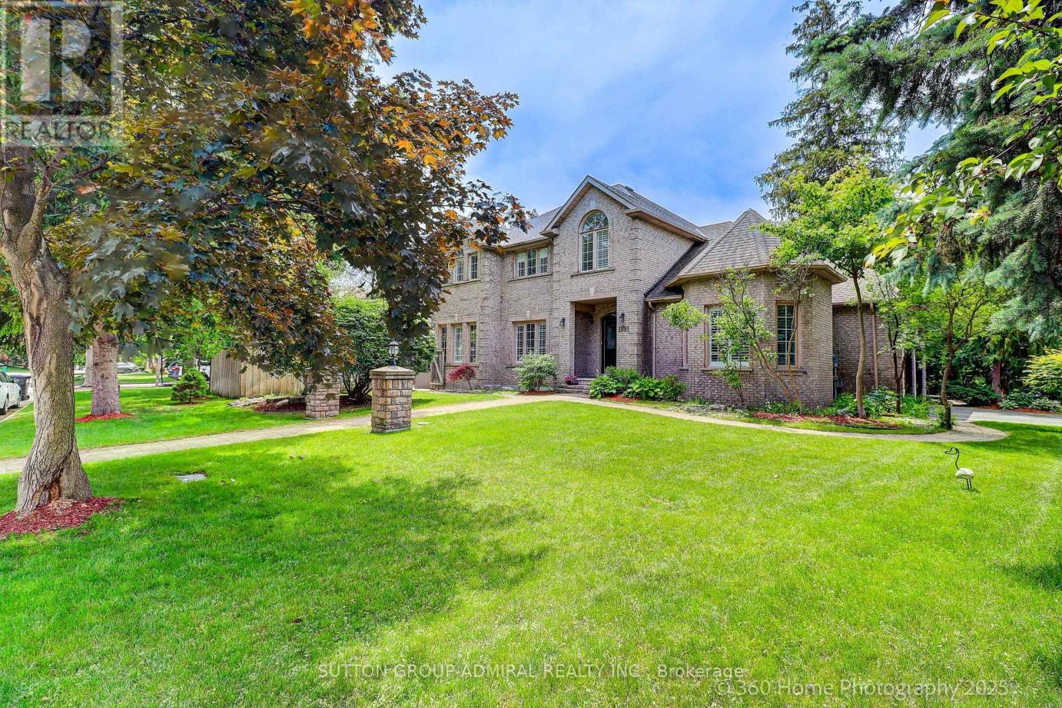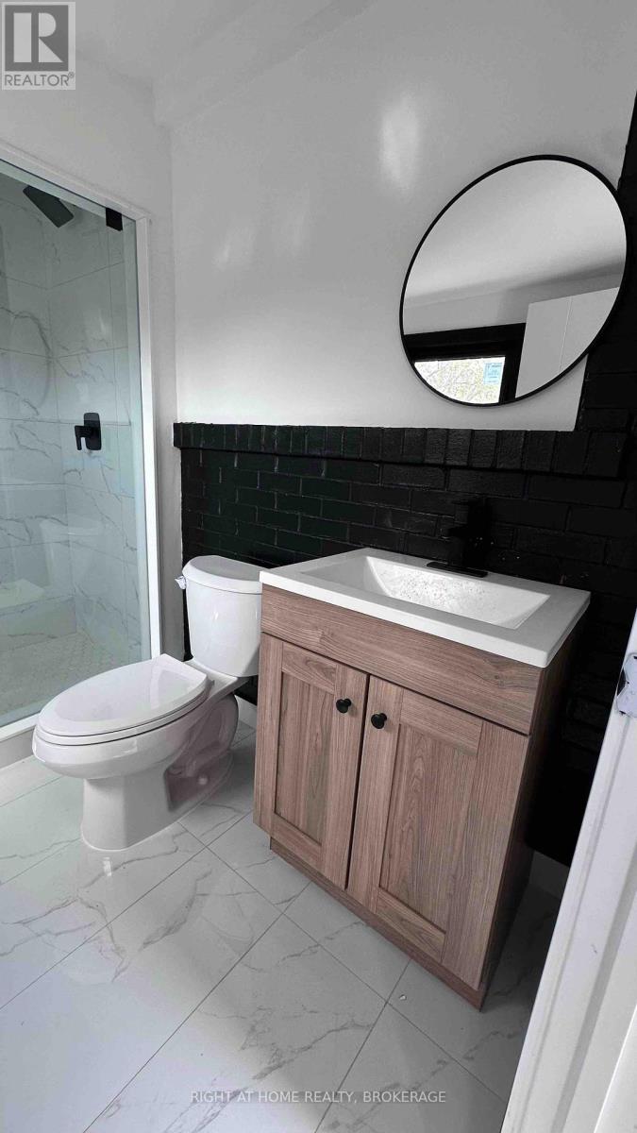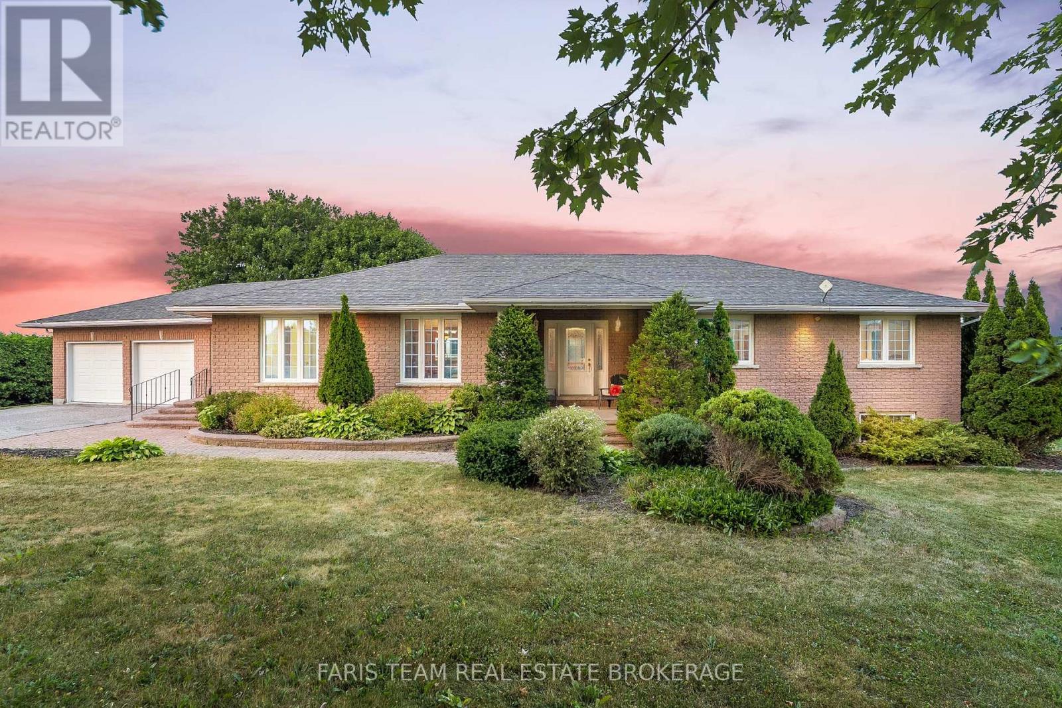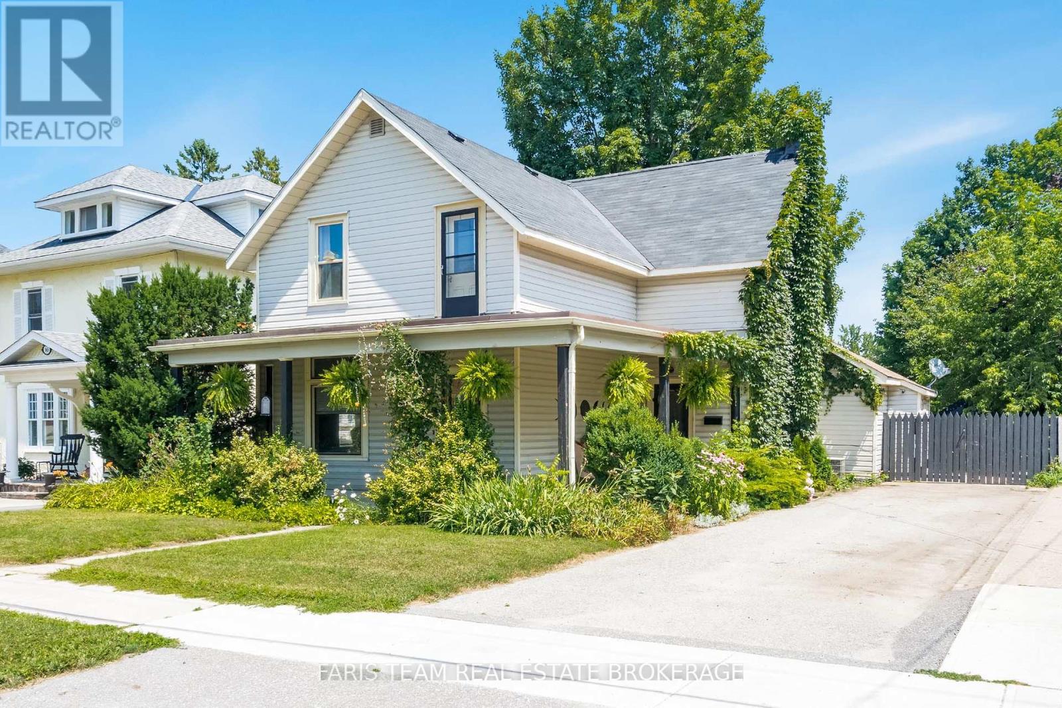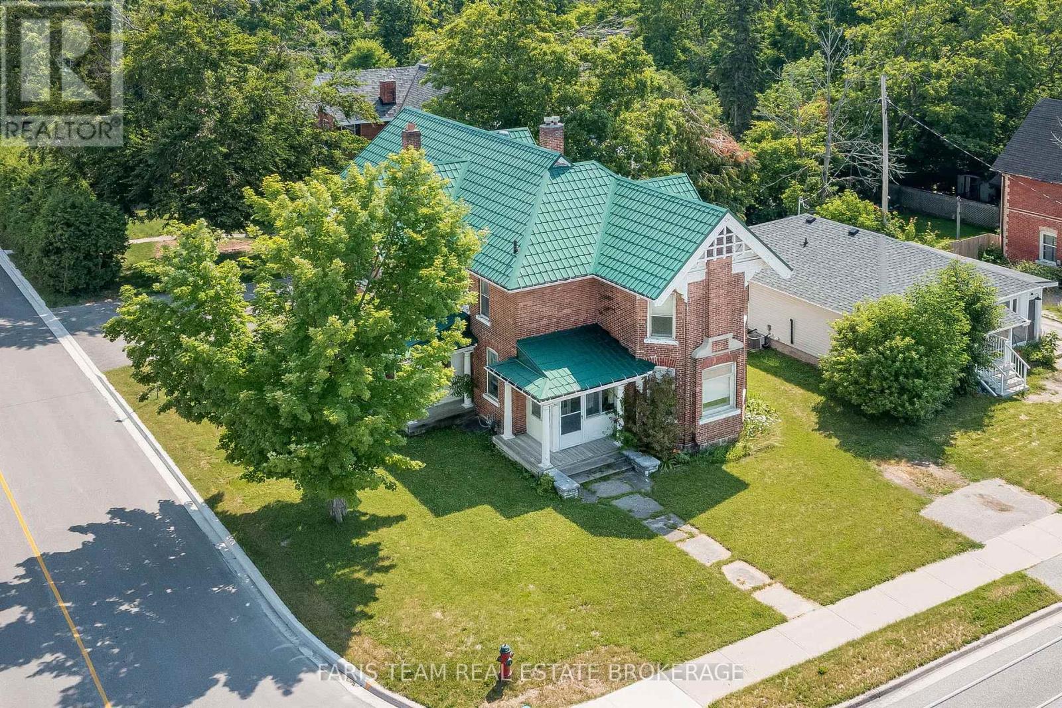16 Flatfield Way
Brampton, Ontario
Welcome to this Stunning 3-Bedroom, 3-Washroom home nestled in a prime location in Bram-East. Beautifully maintained and move-in ready home with Open Concept Living/Dining with Separate Family Room, an Upgraded Kitchen with Stainless Steel Appliances, Modern Backsplash and New Cabinetry Plus Extra Pantry. Additional Highlights include a Deep Sized Lot with Large Backyard, Pot Lights on the Main Floor, Enclosed Front Porch, New Garage Door, and an Extended Driveway for Extra Parking. Close proximity to Schools, Parks, Shopping, place of worship and Major Highways (Hwy 427/407). Over $30k in Upgrades, this home truly has it all comfort, upgrades, and location, don't miss your chance to own this incredible property! (id:60365)
Main Floor - 412 Mountainview Drive
Milton, Ontario
3 bedroom, main floor unit all brick bungalow for lease. Located in a quiet neighbourhood in walking distance to downtown Milton. Conveniently located near the 401 and Halton District Schools. Three bedrooms, one bathroom and a large open concept kitchen boasting new countertops. Convenient laundry with a beautiful front porch and good sized backyard. Access to a large storage shed included. Local elementary schools within walking distance. Utilities split 65/35. Optional parking available for up to 3 vehicles at $25 per spot/month. *For Additional Property Details Click The Brochure Icon Below* (id:60365)
1311 - 385 Prince Of Wales Drive
Mississauga, Ontario
Welcome To Unit 1311 At 385 Prince Of Wales Dr! This 2 Bedroom, 2 Bathroom Corner Suite Is Located In The Heart Of Mississauga. Modern Kitchen With S/S Appliances And Breakfast Bar. Features Open Concept Living/Dining Area And Spacious Bedrooms, Walkout To Private Balcony And Large Windows Throughout. Within Walking Distance To Sheridan College, Library, YMCA And Square One Shopping Center. Easy Access To Public Transit, Go Station And Highways! (id:60365)
12 - 690 Broadway Avenue
Orangeville, Ontario
ONLY 5 UNITS LEFT! Purchase directly from the builder and become the first owner of 12-690 Broadway, a brand new townhouse by Sheldon Creek Homes. This modern, 2-storey end-unit is move-in ready and features an unfinished walk-out basement and spacious backyard. Step inside to a beautifully designed main floor with high-end finishes including with quartz countertops, white shaker kitchen cabinetry, luxury vinyl plank flooring, and 9' ceilings on the main floor. Enjoy the outdoors on a generous 17' by 10' back deck. Upstairs you will find a large primary suite with a 3-piece ensuite and large walk-in closet, along with two additional bedrooms and a 4-piece main bath. Additional features include rough-in for a 3-piece bath in the lower level, large windows throughout for great natural light, and a paved driveway. Buy with confidence and enjoy the full 7-year Tarion Warranty knowing your home is protected. Ask about the option to have the builder finish the basement for additional living space. Visit the Model Home every Wednesday, Friday and Saturday from 3-6pm. (id:60365)
1591 Hampshire Crescent
Mississauga, Ontario
donot miss this spotless detached home. super super location in Quiet Neighborhood Of Mineola. 4+1 Bedrooms & 4 Baths. Approx 2,860 Sqft on huge corner lot with professional landscape .Finished W/O Basement. bright and sunny house .Modern Eat In Kitchen. Tops, S/S Appliances & W/O To Patio. Generous Sized Master With W/I Closet & 5 Pc Ensuite Bath W/Dressing Area. Near Parks And Port Credit Marina. Easy Access To Qew & Mins To Downtown .shows 10+++. (id:60365)
15 Haynes Avenue
Toronto, Ontario
Upgraded Semi-Detached, Three Storey plus Basement Apartment ( Original Seperate Entrance with ground drainage by builder ), Nine Bedrooms, Seven Washrooms, Plus Plenty of Storage Space. Perfect for a Big family Residential plus strong Cash Flow Support. Well Maintained by Owner's self living, Desirable Location for Long / Short Term Rental Business. 9 feet Ceiling on main, Central Island in Kitchen, Brand New Luxury Stone Counter Tops in Both Kitchens, Oak Stairs, No Carpet, New Roofing 2021, New Hi-Effi Furnace end of 2022. Multiple Fire Grade Doors for All Exits and Utility Room, Full Size Double Garage with newer motor 2023, Fenced Backyard. School Buses Available for kids, Walk distance to York U Campus and Finch West Subway Station and Finch Light Rail welcome tenants form all GTA......Plenty of Restaurants & Grocery/Shopping ( Walmart, Freshco, No Frills, LCBO...) and all amenities. 10 mins to Humber River Hospital, 20 mins to Airport. Vacant Possission on closing. (id:60365)
202 - 500 Salem Avenue N
Toronto, Ontario
Fully renovated one-bedroom apartment with hardwood floors and stainless steel kitchen appliances. Pot lights throughout. Exposed Brick. Located in a peaceful neighbourhood, just a short walk from Geary Streets great restaurants and cafes. Perfect blend of comfort and convenience. (id:60365)
8485 Highway 93
Tiny, Ontario
Top 5 Reasons You Will Love This Home: 1) Nearly 80-acres of income-producing land offering multiple revenue streams, including income from barn signage rentals, a cell tower, horse boarding, storage, a legal basement apartment, and a farmland lease 2) Custom-built raised bungalow spanning over 4,600 square feet featuring three plus two bedrooms with a self-contained legal suite and dedicated home office space for flexible living or income potential 3) More than 60-acres of fertile tiled farmland perfectly suited for crops or livestock operations, offering both productivity and long-term value, with the added benefit of a creek running through the property, providing a water source for livestock 4) Ideally situated just outside Midland along Highway 93, providing exceptional visibility and accessibility for home-based businesses or agricultural ventures 5) Fully turn-key setup complete with a large barn, electric-fenced horse paddock, five-bay drive shed, irrigation system, and a Generac generator ensuring readiness and reliability year-round. 2,394 above grade sq.ft plus a finished basement. Visit our website for more detailed information. *Please note some images have been virtually staged to show the potential of the home. (id:60365)
369 Manly Street
Midland, Ontario
Top 5 Reasons You Will Love This Home: 1) Tucked away on a spacious in-town lot, this delightful home strikes the perfect balance between family-friendly comfort and everyday convenience 2) Step outside to your own private backyard escape, where mature trees and lush greenery create the feeling of a hidden retreat right in the heart of town 3) Inside, personality and charm come to life with eclectic touches and a beautifully updated kitchen, ideal for both quiet mornings and lively gatherings 4) The bright and airy family room opens through sliding doors to the yard, inviting natural light and offering a relaxed space to unwind, entertain, or let the kids roam freely 5) Upstairs, the sleeping quarters include three generous bedrooms, highlighted by a private primary suite accessed by its own set of stairs for added separation and quiet. 1,975 above grade sq.ft plus an unfinished basement. Visit our website for more detailed information. (id:60365)
9 Borland Street E
Orillia, Ontario
Top 5 Reasons You Will Love This Home: 1) Nestled in Orillia's desirable West Ward, this prime location offers quick access to major commuter routes and everyday conveniences 2) Hosting five bedrooms and rich in character and charm, brimming with original craftsmanship and timeless architectural details 3) Unique opportunity for investors or homeowners, with flexible potential to suit a variety of needs and visions 4) Enjoy being just minutes from downtown, parks, schools, shopping, and essential amenities 5) Rarely offered and settled in a prestigious, established neighbourhood, perfect for first-time homeowners and investors. 2,833 above grade sq.ft. plus an unfinished basement. Visit our website for more detailed information. *Please note some images have been virtually staged to show the potential of the home. (id:60365)
210 - 21 Matchdash Street S
Orillia, Ontario
Discover the best of downtown living at Matchedash Lofts in Orillia. This bright and inviting 2nd-floor unit is designed for modern comfort and style. With 952 sq ft of open-concept living space, you'll find a well-appointed one-bedroom plus a den and two full baths. The kitchen is a chef's dream, featuring stainless steel appliances, tile backsplash, stone countertops and additional cabinetry providing additional storage and valuable counter space. One of the standout features is the impressive 513 sq ft garden terrace, offering a private outdoor sanctuary right off your living room and thanks to ideal sunlight, you can even grow your own vegetables right at home. The primary bedroom features a walk-in closet and ensuite bathroom with thoughtful updates including recently tiled floors and shower. When you want to socialize, head up to the rooftop patio to take in the beautiful views of Lake Couchiching. Forget snow removal with underground parking and bonus storage locker. With a prime location just steps from vibrant downtown shops and restaurants, the waterfront on Lake Couchiching and local trails, this upgraded loft apartment offers the ultimate blend of luxury and convenience. (id:60365)
164 Jarvis Street
Orillia, Ontario
Top 5 Reasons You Will Love This Home: 1) Unbeatable location in prestigious North Ward, just steps from Couchiching Beach Park, Lake Couchiching, and the scenic Millennium Trail, offering year-round outdoor adventures and peaceful nature walks 2) The backyard oasis awaits with a private, low-maintenance retreat where fragrant lilacs bloom in the warmer months, perfect for unwinding in the fresh air or entertaining guests 3) Versatile loft excellent for a retreat, home office, or games room, adding a unique touch to this already character-filled home 4) Timeless character meets natural light with century-style windows, high ceilings, and gleaming hardwood floors filling the home with warmth and charm, along with an expansive front porch offering the best spot to watch the sunset over the lake or take in the energy of local festivals 5) Walk to everything with a 5 minute stroll to downtown Orillias vibrant restaurants, charming local shops, and everyday amenities. 1,927 above grade sq.ft. plus an unfinished basement. Visit our website for more detailed information. *Please note some images have been virtually staged to show the potential of the home. (id:60365)





