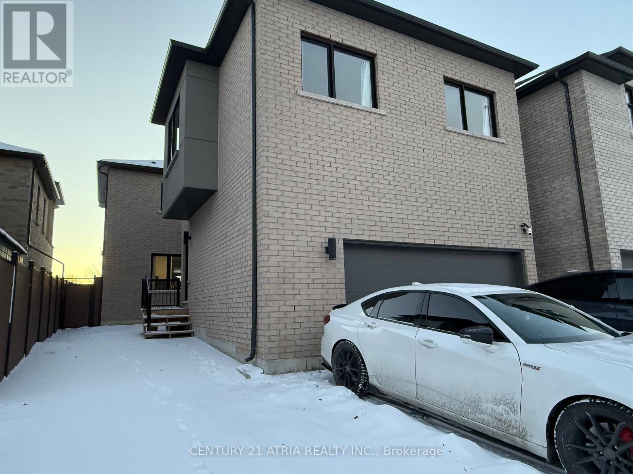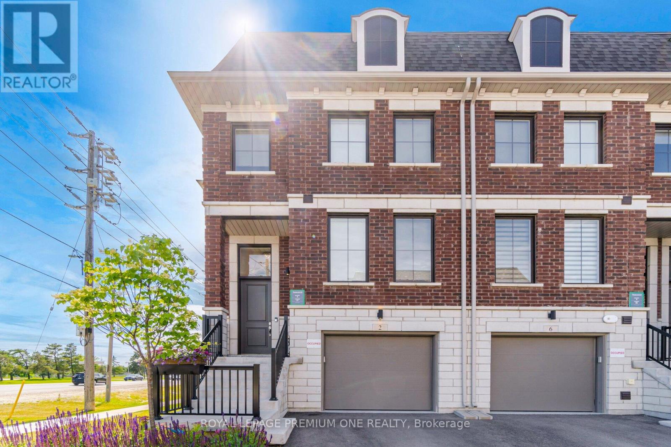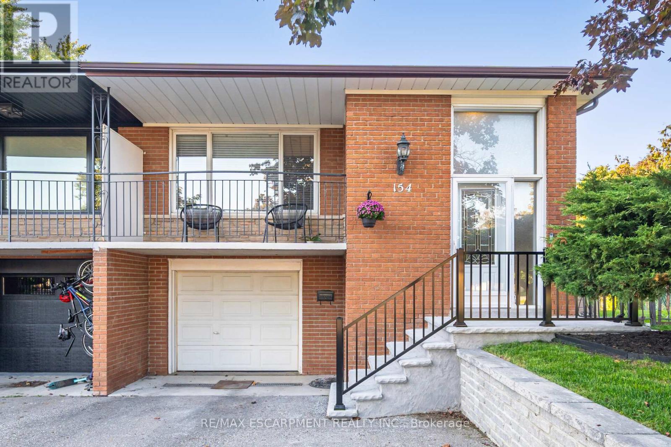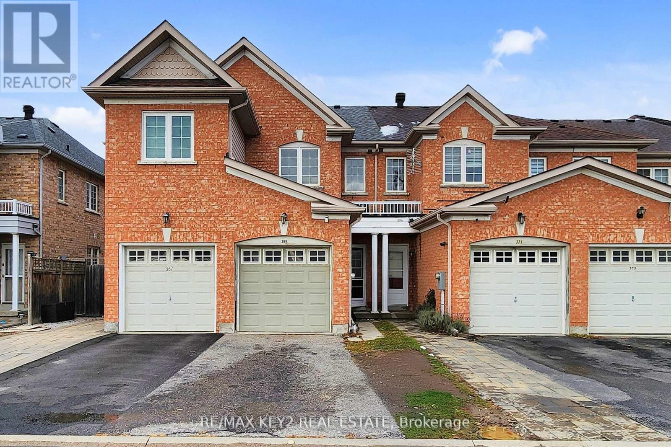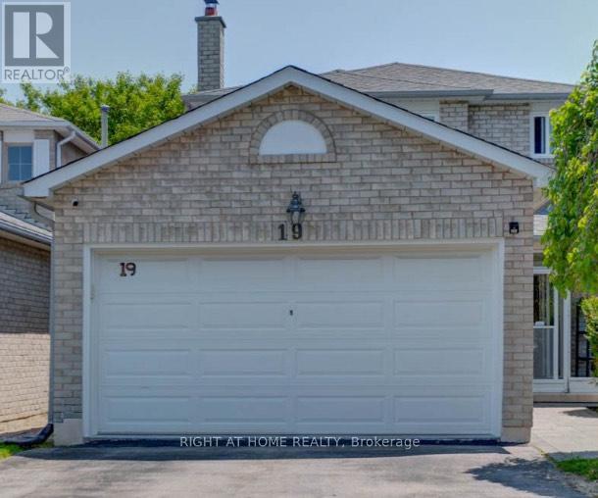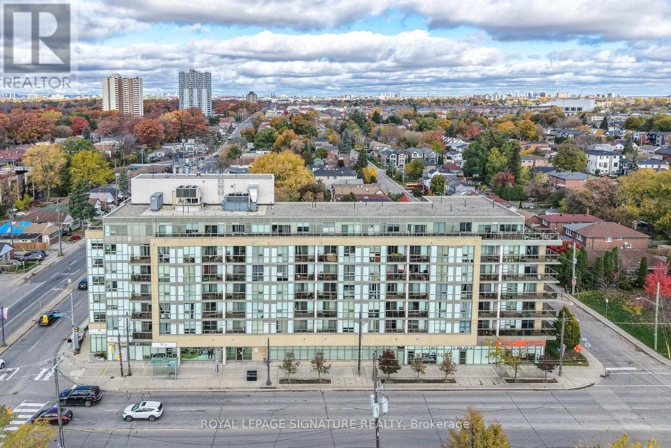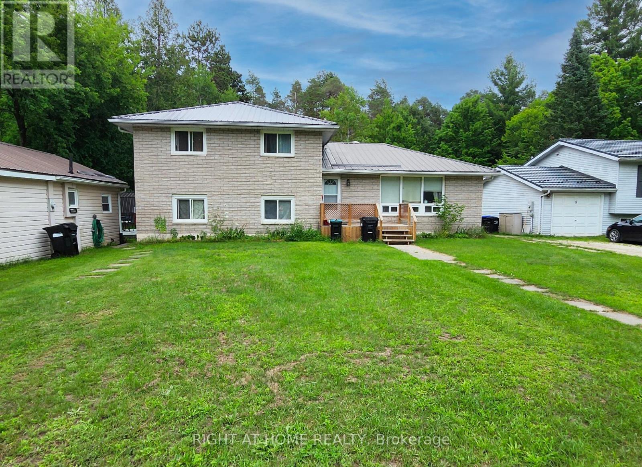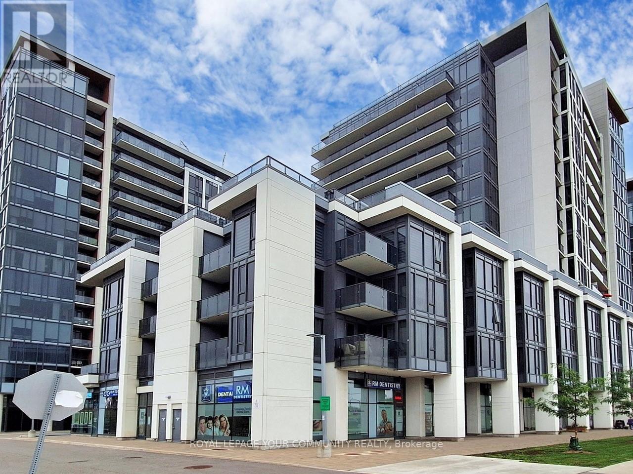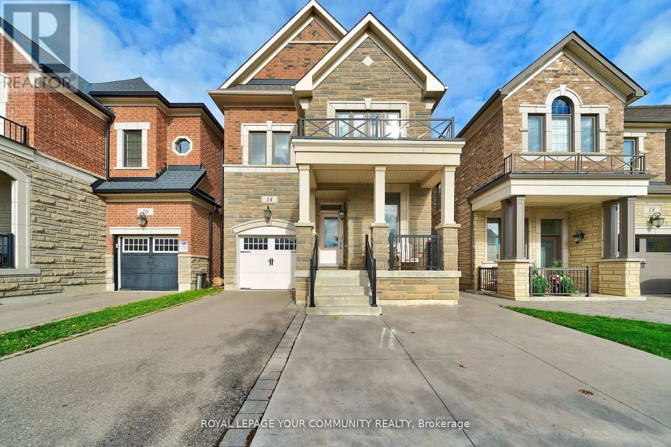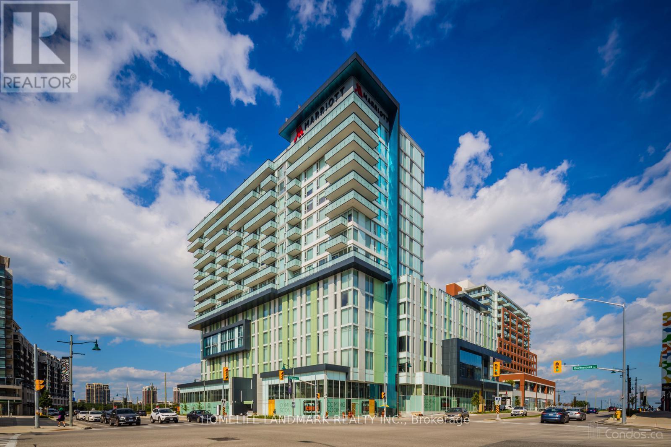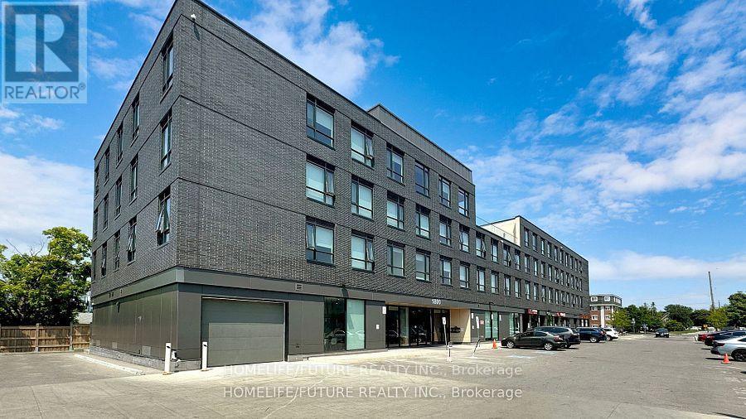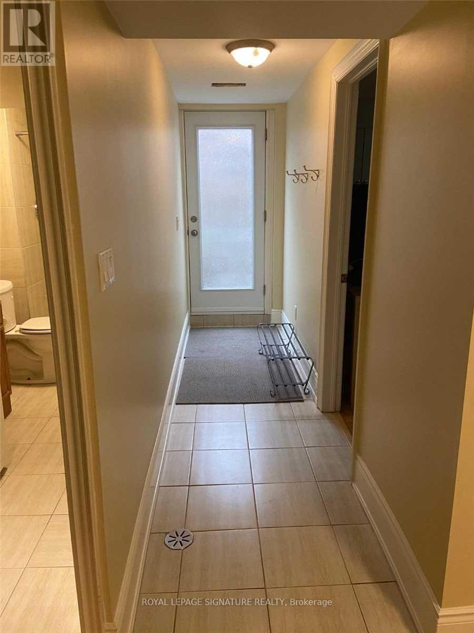Coach House - 237 Webb Street
Markham, Ontario
Two Bedroom Coach House for Rent. Separate Entrance with private stairs to Coach House. Open-concept Kitchen, Laundry included. Outdoor Interlock Parking included. Utilities extra (TBA with Landlord upon signing Agreement to Lease) ** Photos shown are Virtual Staging. Furnitures are not included ** (id:60365)
2 Seacoasts Circle
Vaughan, Ontario
Luxury 3 bedroom end unit Townhome (like a semi) located in Maple. **Only unit with a private, fenced yard. Approximately 1881 sq. ft and fully upgraded with high end finishes included High ceilings, upgraded staircase with iron pickets, Marble foyer, granite countertops and backsplash, Wolfe gas cooktop, built in oven and micro/convection, upgraded hood fan, electric fireplace, blackout blinds, just to name a few. The lower level great room would make a perfect home office space with separate entrance. Fenced Private side and back yard, with no backyard neighbours. Outdoor gas hookup for BBQ on balcony. (id:60365)
154 Rainbow Drive
Vaughan, Ontario
Welcome to 154 Rainbow Dr! This beautifully renovated 3+1 bedroom semi-detached home is tucked away on a quiet, family-friendly court and backs directly onto lush green space, providing a rare combination of privacy, comfort, and community.Step inside to a bright and inviting layout featuring freshly and professionally painted interiors, renovated bathrooms, and a warm, functional design perfect for everyday living. A brand new HVAC system ensures energy efficiency and peace of mind, while modern updates throughout the home make it truly move-in ready.The finished lower level with a separate entrance offers tremendous flexibility. It can easily be used as an in-law suite for multi-generational living or converted into a rental space, creating a valuable source of income potential. This versatility makes the home ideal for families looking for additional space or savvy buyers seeking a property with strong investment appeal.Outdoors, enjoy a spacious backyard retreat backing onto greenspacea perfect setting for kids to play, pets to roam, and friends to gather. The quiet court location means minimal traffic and a safe, welcoming environment, while still offering close proximity to schools, parks, shopping, and convenient transit.With 3+1 bedrooms, fully renovated bathrooms, a brand new HVAC system, in-law suite capability with separate entrance, and a large backyard in a desirable location, 154 Rainbow Dr offers the best of both worlds: a cozy family home with the potential to generate additional income. A rare find in todays market, this home is ready to welcome its next owners. Dont miss your chance to make it yours! (id:60365)
369 Caboto Trail
Markham, Ontario
Well-maintained and charming 2-storey townhouse in the high-demand South Unionville community! This carpet-free home features 3 spacious bedrooms and 2.5 bathrooms, including a primary bedroom with a private walkout balcony. Enjoy a spacious kitchen with granite countertops and a bright dining area, plus the convenience of in home laundry. The home offers a single-car garage with private driveway parking. Perfectly located just steps to parks, the YMCA, Hwy 407, YRT, GO Train, T&T Supermarket, and Markville Shopping Mall-everything you need at your door step! (id:60365)
Basement - 19 Bingham Street
Richmond Hill, Ontario
Charming fully furnished one-bedroom walkout basement apartment features a spacious living area, modern kitchenette, and a private entrance, ideal for a comfortable and private living space. This fully finished basement features a private laundry, new dishwasher, fresh paint, and large above-grade windows bringing in tons of natural light. Just steps to top-rated schools, parks, public transit, the GO station, and Hillcrest Mall. Don't miss this incredible opportunity.(1 parking spot is included) (id:60365)
502 - 3520 Danforth Avenue
Toronto, Ontario
Huge, family-sized unit you'll forget you're in a condol RARE 3 large bedrooms PLUS 5.4 x 8ft, well-lit den ideal for office, infant nursery, reading nook, etc. Above-average sized living & dining rooms w/8ft ceilings & large windows for abundant natural light. Modern kitchen with quality, timeless finishes granite countertop, ceramic tile backsplash, double undermount sink & stainless steel appliances. Never wait to use a washroom there are 3 in this unit! (3pc ensuite w/upgraded glass shower enclosure, 4pc w/soaker tub plus a powder room!) Functional & impressive layout over almost 1,200sqft this unit was originally two units combined by the builder. Enjoy quality finishes, custom blinds, fresh paint throughout & so much more! Only pay hydro maintenance fee covers everything elsel Oversized parking space & 9ft locker. Safe, secure building with controlled entry doors, on-site property manager, security cameras & energy efficient features. Thoughtful building amenities including 6th floor terrace with bbq's for fairweather dining & entertaining guests, elegant party room w/kitchen & fireplace, fully stocked fitness area, surface & underground visitor parking & bicycle storage. Super central location with TTC routes at the door. Walk to shops, restaurants, parks, Birchmount Community Cntr, library, places of worship. 5mins drive to two GO Train stations, great schools, big box stores, two golf courses, the winding trails of Warden Woods & tranquil Rosetta McClain Gardens overlooking the spectacular Scarborough Bluffs. 10mins to two fantastic beaches Bluffers & Woodbine. Get so much more for your money at the Terrace on Danforth! (id:60365)
Main - 10 B Mill Street
Essa, Ontario
This adorable 1 bedroom, ground level apartment is available now. Move in just in time for the holidays. Includes a separate entrance. Just minutes from Base Borden, schools, and amenities in Angus. 20 minutes to Barrie/Alliston and Hwy 400. This unit includes a large open concept livingroom/diningroom with a walkout to the private yard which backs onto the forest. 1 large bedroom, full bathroom and kitchen. There is a sweet little stream that runs through the property adding tranquility. This home is located on a quiet, private, dead end road. There are two parking spaces available. This unit is ideal for a single person. No laundry in-suite. Prospective tenants are required to supply a rental application, credit check, employment letter and references. HEAT, HYDRO & WATER INC. (id:60365)
301 - 9618 Yonge Street
Richmond Hill, Ontario
Welcome to the Grand Palace Condominium in the heart of Richmond Hill! 1 Bedroom + Den, 2 Bathroom suite offers 709 sq. ft. of modern living with 9 ft ceilings, floor-to-ceiling windows, and a private balcony perfect for relaxing or entertaining. The open-concept kitchen features sleek stainless steel appliances, modern cabinetry, and a bright living/dining area ideal for gatherings. The spacious primary bedroom includes his & hers closets, a 4-piece bathroom, while the versatile den with a closet is perfect for a home office or guest room. A second powder room adds extra convenience. Enjoy luxury amenities such as an indoor pool, gym, party and games room, and concierge service. Comes with 1 parking spot and 1 locker. Prime location - walk to T&T, H-Mart, Hillcrest Mall, restaurants, parks, schools, and Viva/YRT transit, with easy access to major highways. Luxury, comfort, and convenience all come together in this stunning condo - a must-see! (id:60365)
14 Faust Ridge
Vaughan, Ontario
A+ Location in the heart of Prestigious Kleinburg this stunning home is ready to welcome its next family. Upgraded 4 Spacious Bedrooms, Stained Oak Staircase, 9Ft Ceiling, Oversized Windows throughout, Kitchen features an expansive Granite Island ideal for entertaining, Granite Counter Tops, Plenty of Storage, Laundry Room is located in the Upper Level for Convenience. Additional Parking Space added in the Front of the Home (2022). Backyard is very low maintenance with fully fenced, newer patio (2022) and a new shed for extra storage. The backyard has a beautiful walking trail adjacent to the home, an added benefit with no home directly in the back. High Demand Location Close To Hwys 400, 27, 427, Go Train and Walking Distance To Historic Kleinburg Village, Shops, Restaurants & Cafe, Kortright Centre & McMichael Gallery, Great Schools, Near Green Conservation Areas & the Prestigious Copper Creek Golf Club. This home is elegant, well cared for and move-in ready! Home is Smoke Free. Basement has rough in for bathroom. The shelving systems in the living room can be dismantled and removed upon request (id:60365)
1208 - 8081 Birchmount Road
Markham, Ontario
Located In The Heart Of Markham. Modern Bright 2Bed 2Bath In Downtown Markham. West Unobstructed View. Soaring 9ft Ceilings, Hardwood Floor, Built-In Stainless Steel Appliances, Spacious Balcony, Ensuite Washer/Dryer & 24 Hour Security. 1 Premium Underground Parking & Locker. Steps To Shopping, Restaurants, Grocery, Cineplex, Cafe, Ymca, York University, YRT Public Transit, Unionville Go Station, Highway 407 & Hwy 404 Access. (id:60365)
69 - 1760 Simcoe Street N
Oshawa, Ontario
Superb Location! Welcome To Your Shared Fully Furnished And Impeccable Home. Separate Bedroom With Private Bathroom Modern Condo Townhouse Is Bathed In Natural Light, Offering A Bright And Airy Living Space. Shared Home Features An Open-Concept Kitchen With An Island/Breakfast Bar Overhang, Complemented By A Stylish Tile Backsplash And High-Quality Stainless Steel Appliances. Residents Also Have Access To The Gym And Conference Room At 1800Simcoe (Located In The Same Parking Lot). Enjoy The Convenience Of Being Within Walking Distance To Durham College And Uoit. The Central Location Offers Easy Access To Highway 407, Costco, Various Shops, Restaurants, And Transit Options. Tenant Pays 1/3 Of All Utilities. (id:60365)
Lower - 41 Kimbermount Drive
Toronto, Ontario
Welcome to your own private retreat in the heart of Scarborough! This bright and spacious 2-bedroom lower-level apartment features a separate entrance, 3 versatile rooms, and a private terrace perfect for morning coffee or evening unwind. Enjoy modern laminate and ceramic flooring throughout, with utilities and cable TV included for stress-free living. Pride of ownership is clear in every corner. Conveniently located just minutes to shopping, highways, hospitals, schools, TTC, and more this gem checks all the boxes! (id:60365)

