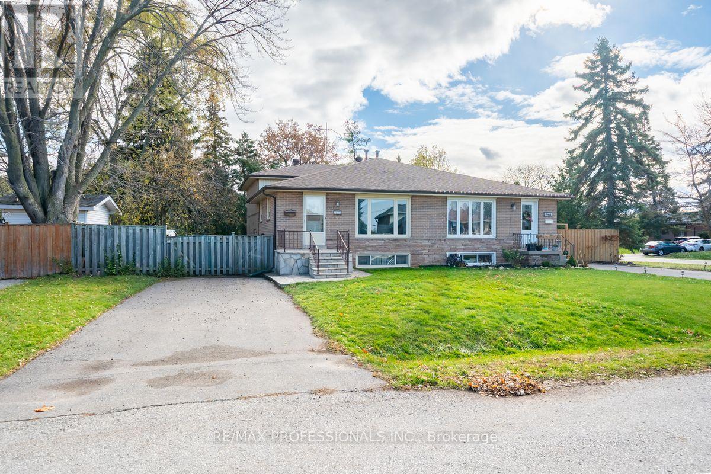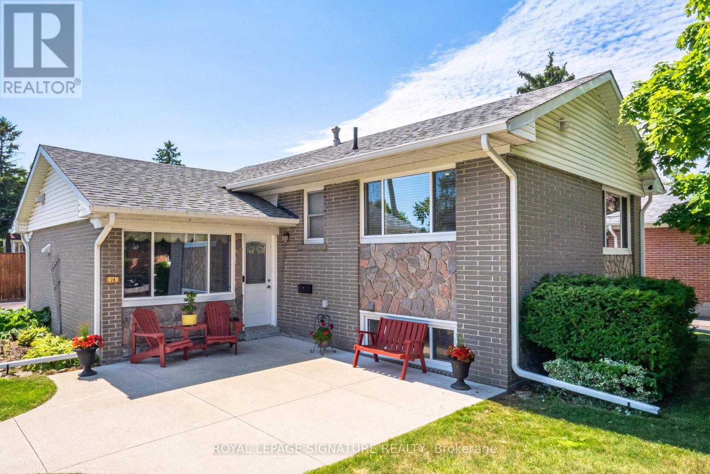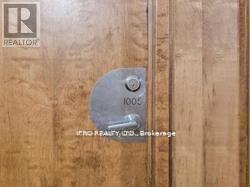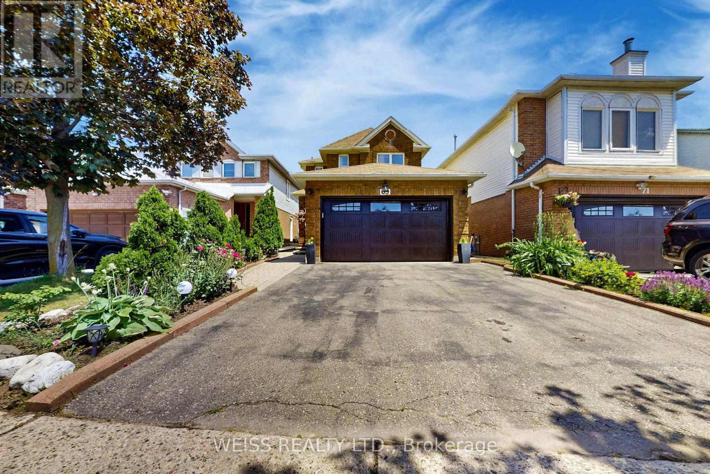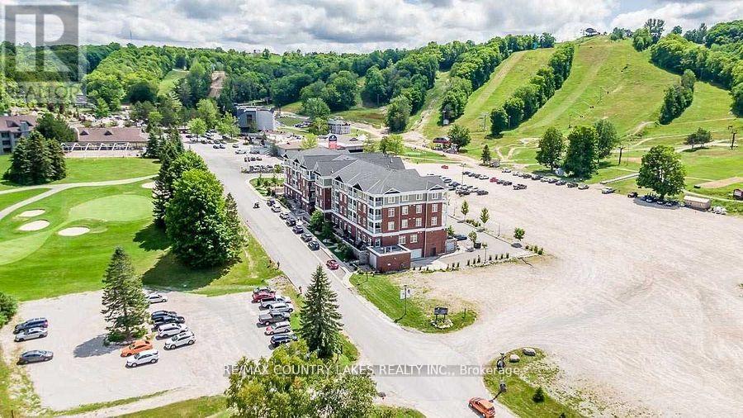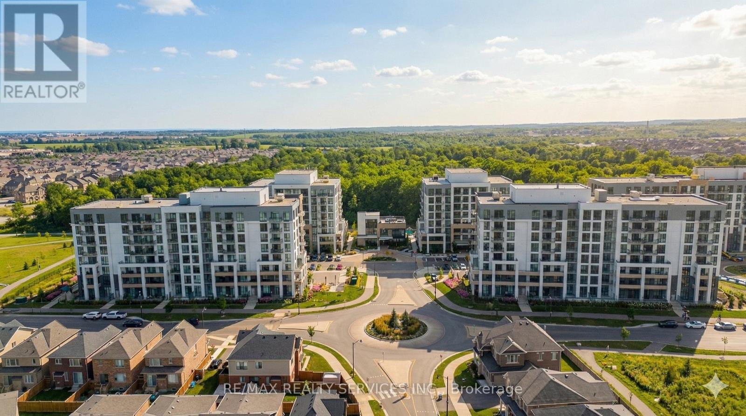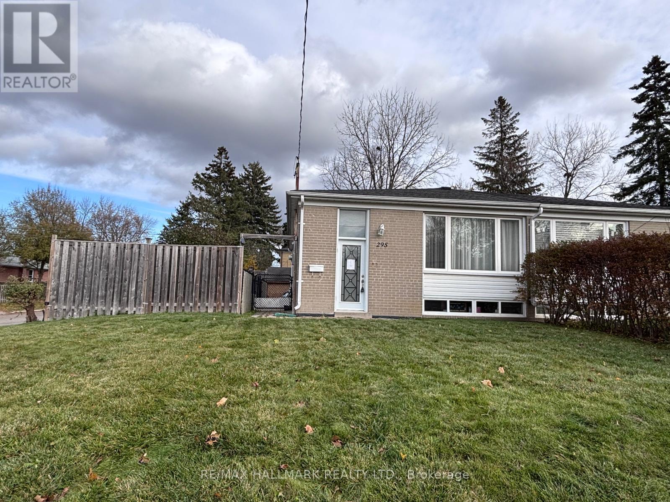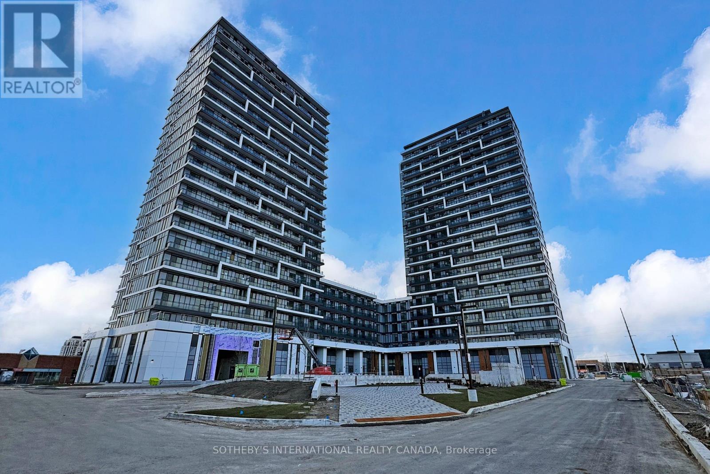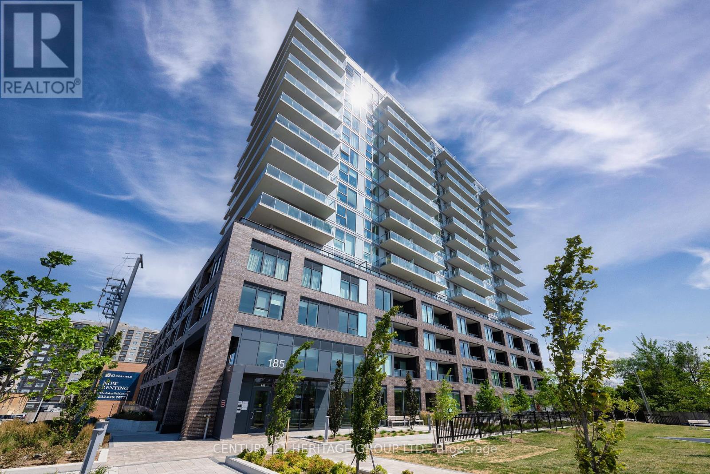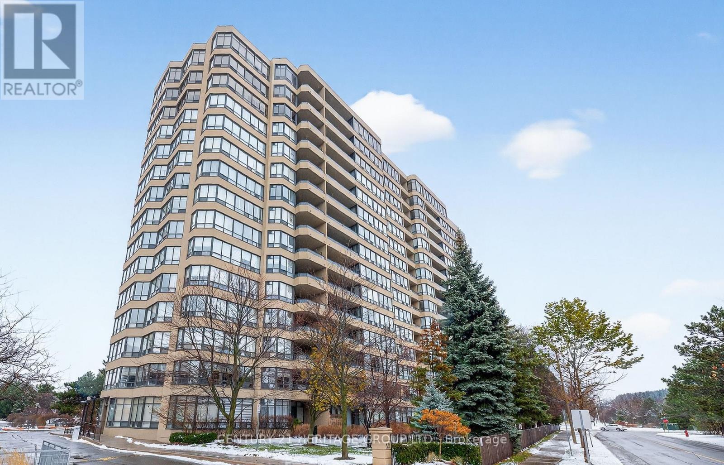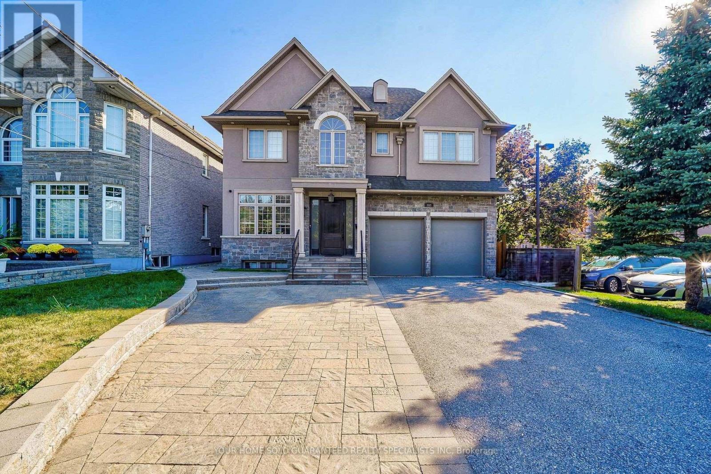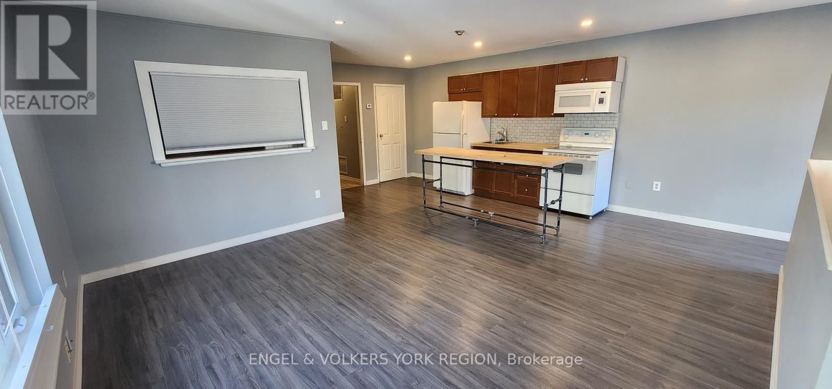1275 Pallatine Drive
Oakville, Ontario
Welcome to 1275 Pallatine Drive, beautifully maintained 4-bedroom semi-detached home in one of Oakville's most desirable, family-friendly neighbourhoods. The main floor features a bright, inviting layout with smooth ceilings, fresh paint throughout, and a large bay window that fills the living and dining areas with natural light. The spacious eat-in kitchen offers ample cabinetry, generous counter space, and a perfect spot for family meals.The home includes Hardwood Flooring In the bedrooms, living room and dining room, 4 generous-sized bedrooms, including a comfortable primary suite with great closet space. Both bathrooms are large and tastefully updated, providing modern comfort and style. The separate side entrance to the basement, offers excellent potential for an in-law suite, basement apartment, or private workspace. The lower level is a versatile blank canvas ready for your ideas. Outside, enjoy a private backyard ideal for entertaining, gardening, or relaxation. The long driveway provide plenty of parking and storage. Ideally located within walking distance to Montclair Public School and White Oaks Secondary School, as well as close to parks, Trafalgar Go, QEW & 407, shopping, transit, and trails. This home delivers outstanding convenience and community. The home is Move-in ready with outstanding investment potential. (id:60365)
24 Lesbury Avenue
Brampton, Ontario
Welcome to 24 Lesbury Avenue - a beautifully updated home located in the heart of Brampton East, one of the city's most desirable and well-established neighbourhoods. Nestled on a rare 60 ft x 132 ft corner lot, this property offers the perfect combination of comfort, space, and future potential for first-time home buyer families, downsizers, or investors alike. Step into a bright, open-concept layout featuring an extra-large Great Room ideal for hosting or relaxing. The stylish modern kitchen boasts quartz countertops, stainless steel appliances, and a sun-filled eat-in area overlooking the front yard. This home features 3 spacious bedrooms, 2 bathrooms, and a finished basement with potential for a separate entrance - perfect for an in-law suite or future rental income. The backyard is a true retreat, complete with a beautiful gazebo that's perfect for outdoor dining, lounging, or relaxing in your private oasis. With a large driveway, ample parking, a garage/workshop and a wide lot, there's plenty of space for entertaining, gardening, or future development. You' ll also love the generous crawl space, providing tons of additional storage to help keep your home organized and clutter-free.Situated in a quiet, family-friendly pocket of Brampton East, this home is close to top-rated schools, a medical center, lush parks, shopping centers, transit, and major highways. Room measurements are derived from the MP floor plan. (id:60365)
1005 - 3880 Duke Of York Boulevard
Mississauga, Ontario
2 Bedrooms, 2 Washroom Condo in the Heart of Mississauga - State of the Art Facilities Including 24 Hr. Concierge, Indoor Pool, Jacuzzi, Sauna, Billiards. Unbeatable Location. Greatest Elegance and Comfort, This Condo Represents the Finest That This Prestigious Neighborhood Has to Offer. Walk To Square One Shopping Centre, Restaurants, Transit, Theatre and Library. (id:60365)
69 Wooliston Crescent
Brampton, Ontario
Gorgeous Home in Wonderful Sought-After Neighbourhood. Walking Distance to Many Amenities. Close to Schools, 401 Hwy, Shoppers World Mall and Bus Terminal. Potential for In-Law Suite With Approved License from the City. Newly Updated Kitchen With New Countertops, New Stove, New Dishwasher, Backsplash, Freshly Painted And Updated Flooring. Family Room With Fireplace And Walk Out to Patio, Lovely Garden, And Much, Much More. Must Be Seen!!! Easy Showings!!! (id:60365)
203 - 40 Horseshoe Boulevard
Oro-Medonte, Ontario
Looking for that perfect winter or summer getaway! This one has it all, This 2 Bedroom (Primary + Den - Has Double Closet & Could be 2nd bedroom), 2 Full Bath Unit With a View of the Ski Hill is Where You Need to be! 2 Walk Outs to Your Large Private Outdoor Terrace, This Completely Turnkey & Fully Furnished Unit Makes Entertaining a Delight with Your Beautiful Kitchen With Granite Counters Open to Dining Room & Living Room With Gas Fireplace, Large Primary Bedroom With 3 Pc Ensuite & Plenty of Closet Space, Brand New $7000 Heat Pump & CAC Unit in June 2025, Owners 15% Discount Card at All Shops & Restaurants!! Horseshoe Valley Resort is the ultimate family-friendly destination for four-season fun, located just over an hour north of Toronto and 20 minutes from Barrie. Adventure down the resorts 29 Alpine ski and snowboard runs, 30km of groomed Nordic trails, a dynamic terrain park, exhilarating snow tubing runs, plus fat biking, snowshoeing and direct access to OFSC snowmobile trails in the winter. During Summertime Horseshoe Valley Resort transforms into Ontario's lift-operated Bike Park, offering unmatched downhill biking adventures or play a scenic round on the 18-Hole Valley Golf Course, or take the kids mini-putting!! it also includes Lake Horseshoe beachfront activities, indoor and outdoor pools, slope side fun for the kids, Treetop Trekking, Yamaha Adventures, and scenic hiking and biking trails. Top it all off by Dining in one the Two Restaurants, Relax at the Cafe or Completely Unwind at Amba Spa or Vettä Nordic Spa, Don't Miss This Opportunity to Own One of the Bigger Units at 40 Horseshoe Blvd, Your year-round retreat for adventure and relaxation awaits!!! (id:60365)
709 - 720 Whitlock Avenue
Milton, Ontario
Welcome to Mile & Creek! Be the first to live in this spacious & sun-filled 1 bed plus den 1 bath suite in one of Milton's newest, most desirable luxury condo buildings. Ideal location with close proximity to highways 407/401. This suite features an open concept living space, floor to ceiling windows, quality plank flooring, ensuite laundry, spacious balcony & south/east, escarpment views. Stylish kitchen offers stainless steel appliances, built-in microwave, quartz countertops & custom backsplash. Full size washer & dryer. Spacious living area with sliding doors to the large balcony. Building amenities include exercise room, party room, visitor parking & on-site management. Close proximity to all amenities, shopping, parks & trails. (id:60365)
295 Blue Grass Boulevard
Richmond Hill, Ontario
Well-maintained 3-bedroom semi-detached home, Located in a quiet, family-friendly neighborhood, in high-demand Richmond Hill! Features a modern open-concept kitchen with granite countertops, breakfast bar, and stainless steel appliances. Hardwood floors and carpet free. Enjoy high ceilings, a separate entrance, and one driveway parking space. Tenants are responsible for 2/3 of utilities, as well as lawn care and snow removal. (id:60365)
B318 - 9751 Markham Road
Markham, Ontario
Immediate occupancy. Joy Station Condos. Brand new two bedroom, two full washrooms with one parking space included. Open concept kitchen. Walkout to balcony from living room. Preferred corner suite with split bedroom layout. Amenities: fitness centre, games room, golf simulator, party room with private dining, self service parcel room, business centre with boardroom. Note: building amenities are not open until further notice from the builder: (id:60365)
116 - 185 Deerfield Road
Newmarket, Ontario
Welcome To 185 Deerfield Road, Suite 116 - A Stylish And Contemporary Condominium Perfectly Situated In The Heart Of Newmarket * Built In 2024, This Beautifully Appointed One-Bedroom Suite + A Versatile Den, Offers An Exceptional Blend Of Modern Design, Functional Living, And Everyday Convenience * Included is an Underground Parking Spot & a Locker Unit * Ideal For Investors, First-Time Buyers Or Those Looking To Downsize Without Compromising On Style Or Comfort * Freshly Painted And Thoughtfully Designed, This Suite Features A Bright Open-Concept Layout Enhanced By Sleek Finishes Throughout * The Modern Kitchen Showcases Built-In Stainless Steel Appliances, Quartz Countertops, And Seamless Integration With The Dining Area - Perfect For Everyday Living And Entertaining * The Adjoining Living Room Is Filled With Natural Light And Offers Floor-To-Ceiling Windows With A Walk-Out To The Private Balcony, Providing Unobstructed Views Over Davis Drive * The Primary Bedroom Is A Peaceful Retreat With Ample Closet Space, While The Den Offers Flexibility For A Home Office, 2nd Bedroom, Reading Nook, Or Guest Area * Enjoy An Impressive Selection Of Building Amenities Including Concierge Service, A Fully Equipped Fitness Centre, Party Room, Guest Suites, Visitor Parking, And A Rooftop Patio * Ideally Located Just Minutes From Upper Canada Mall, Main Street Newmarket Shops And Restaurants, Public Transit, And Highway 404 - This Is Urban Living At Its Finest In A Prime Newmarket Location! Kindly Note: That Some Photos Have Been Virtually Staged (id:60365)
319 - 32 Clarissa Drive
Richmond Hill, Ontario
Welcome To One Of Richmond Hill's Most Prestigious And Sought-After Residences, Renowned For Its Exceptional Security, Resort-Style Amenities, And A Lifestyle That Perfectly Balances Comfort And Convenience * This Beautifully Renovated 2 Bedroom Plus Den, 2 Washroom Suite Offers 1322 Sq Ft Of Well-Designed Living Space * This Rare Offering Includes Two Underground Parking Spaces And A Dedicated Locker, Offering Exceptional Value And Everyday Ease * This Unit Features Quality Craftsmanship, Premium Finishes, Wide-Plank Flooring, Fresh Neutral Tones, And New Stainless Steel Appliances For A True Turn-Key Opportunity * The Sun-Filled Open-Concept Living And Dining Area Is Ideal For Everyday Living And Entertaining With Large Windows And A Walk-Out To A Private Balcony Overlooking Mature Trees For Added Privacy And Tranquility * The Bright Eat-In Kitchen Showcases Quartz Countertops & Backsplash, Contemporary Cabinetry, Sleek Hardware, And A Functional Layout That Flows Seamlessly Into A Sun-Filled Enclosed Den, Perfect As A Home Office Or Sitting Area * Two Generously Sized Bedrooms Include A Spacious Primary Retreat With Walk-In Closet And 3-Piece Ensuite, While A Full-Sized Laundry Room Provides Excellent Storage And Added Convenience * Residents Enjoy A World-Class Amenity Package Including A 24/7 Security Gatehouse, Indoor And Outdoor Pools, Sauna, Squash And Tennis Courts, Fitness Centre, Theatre Room, Party And Hobby Rooms, Guest Suites, Visitor Parking, Car Wash, Bike Storage, And More * All-Inclusive Maintenance Fees Cover Heat, Hydro, Water, Parking, Common Elements, Building Insurance, Cable, And High-Speed Fibre Internet * Ideally Located Minutes From Yonge Street With Easy Access To Hillcrest Mall, Mackenzie Health Hospital, Public Transit, Parks, Schools, Shopping, Dining, And Everyday Essentials, and Much More! (id:60365)
267 King High Drive
Vaughan, Ontario
Welcome to 267 King High Dr. One of the Best Locations in All of Thornhill! Situated in one of the most coveted sections of luxury Thornhill, this stunning custom-built home offers unparalleled elegance and craftsmanship. With 4+1 bedrooms and 5 bathrooms, this meticulously designed residence showcases high-end finishes throughout, making it a true standout. The modern chefs kitchen is a masterpiece, featuring top-of-the-line appliances, granite countertops, custom cabinetry, and a spacious center island, perfect for entertaining. The open-concept living areas are beautifully illuminated by pot lights throughout, while a gas fireplace adds warmth and sophistication. A main-floor office and mudroom enhance the homes functionality. Step outside into your completely private backyard oasis, featuring significant professional landscaping, an inground saltwater pool, jacuzzi, pergola, and cabana serene retreat for relaxation and entertaining. Upstairs, the luxurious primary suite boasts a fireplace, a spa-like ensuite, and a walk-in closet, while the additional bedrooms offer ample space and elegance. The professionally finished walkout basement adds incredible value, complete with a second kitchen and direct access to the backyard and pool, making it ideal for extended family or potential rental income. Located just minutes from Centre Street shopping, Highway 407, top-rated schools, and the best amenities Thornhill has to offer, this exceptional home is the epitome of luxury, comfort, and convenience. Don't miss the opportunity to own this remarkable property in one of Thornhills most prestigious locations! (id:60365)
B - 6 Queen Street
Innisfil, Ontario
Bright and open-concept, this 1 bed, 1 bath unit offers modern finishes, great natural light, and a seamless layout that feels instantly welcoming. Perfectly positioned in the heart of town, you're surrounded by shops, cafés, and everyday conveniences-plus the unique charm of being perched above one of the community's coolest attractions, Woodcraft Bros. Ideal for first-time buyers, downsizers, or investors seeking a low-maintenance property in a vibrant, walkable location. (id:60365)

