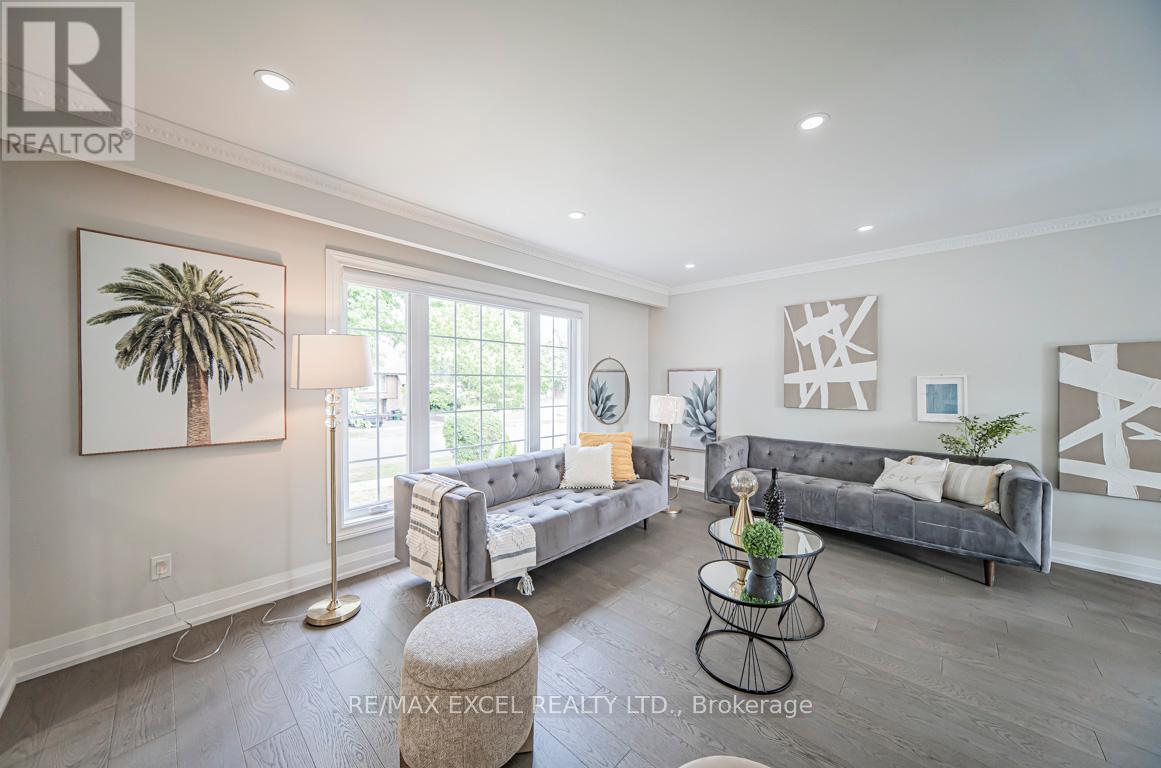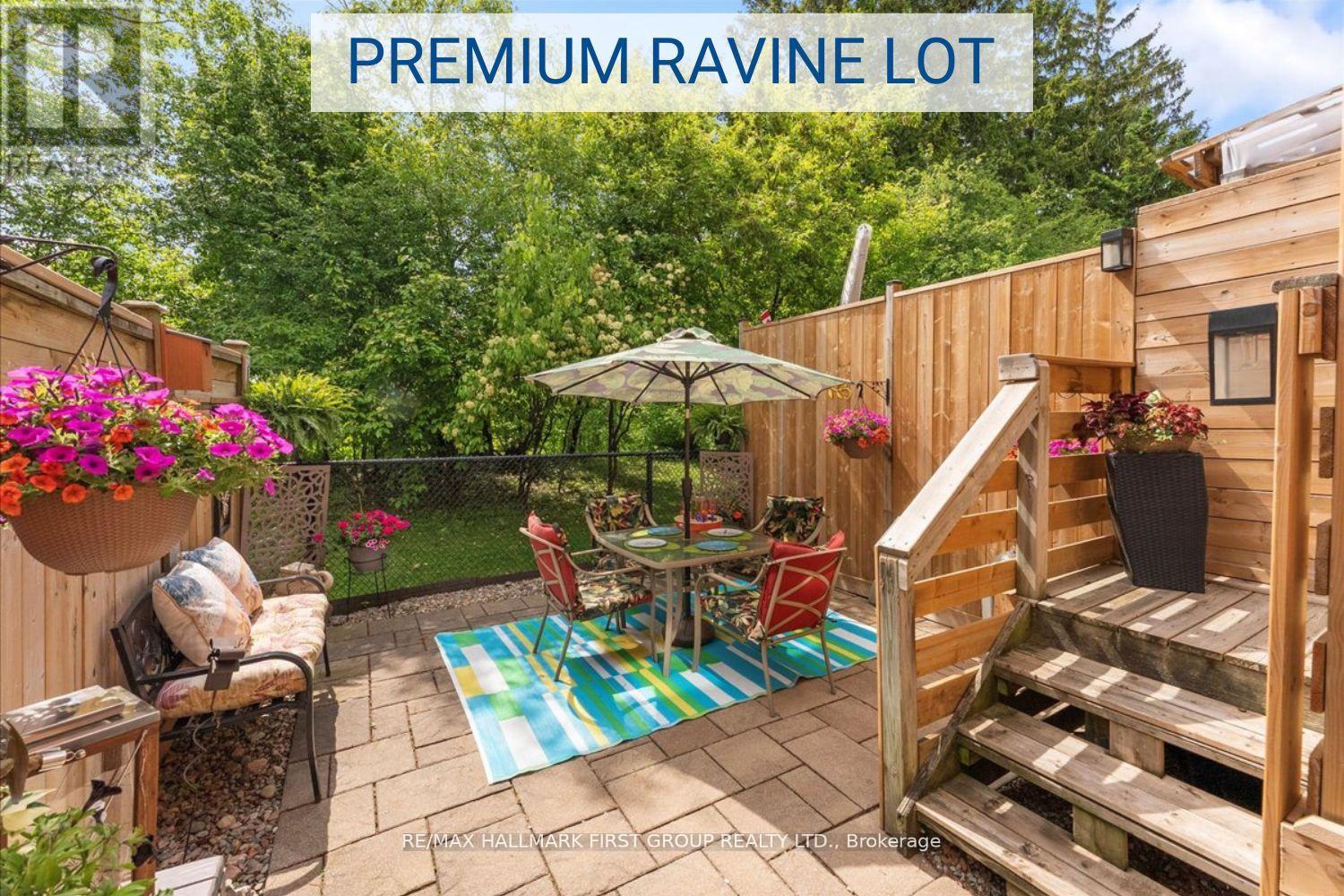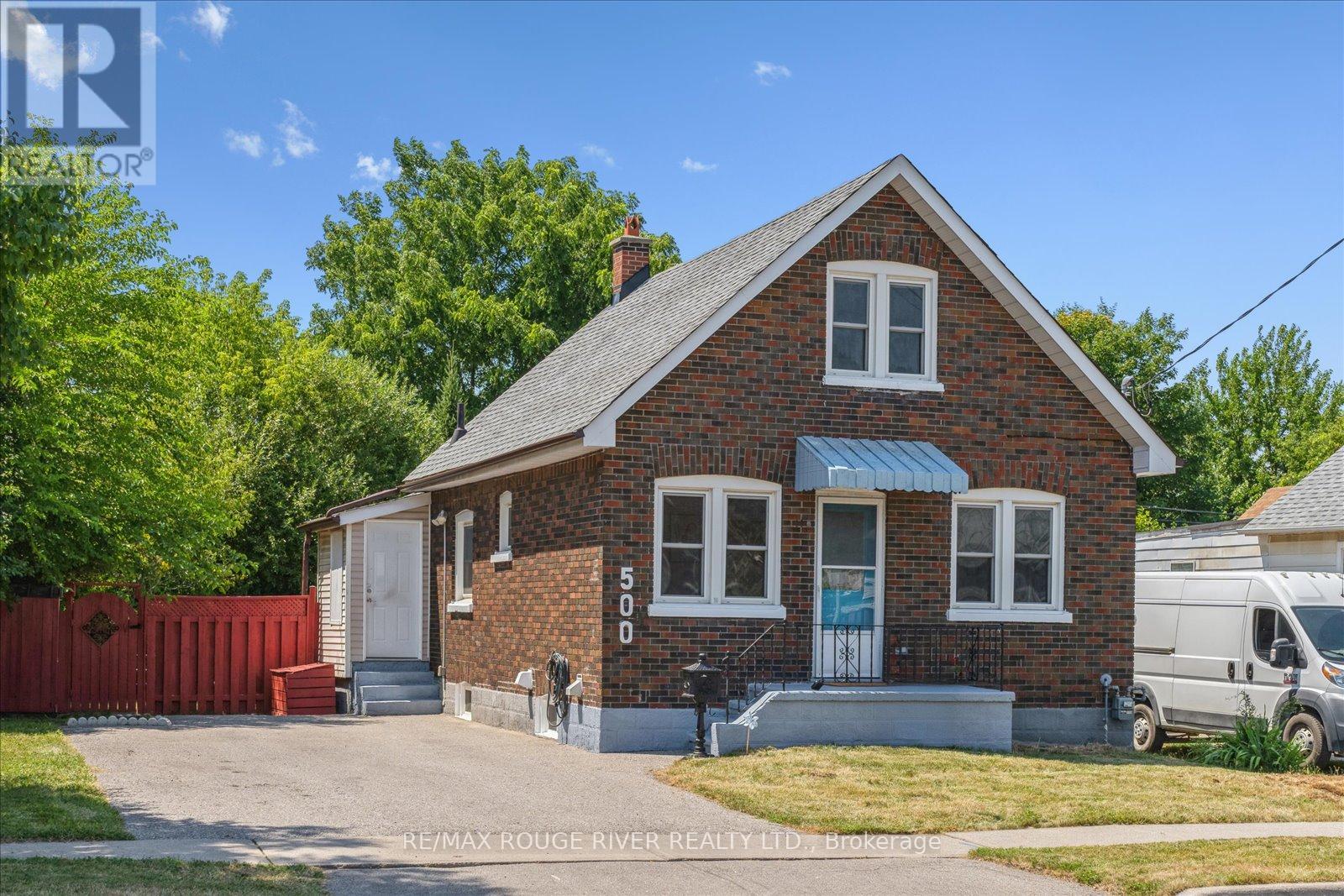106 Alexmuir Boulevard
Toronto, Ontario
Welcome to this exquisite detached home! Nestled in the heart of Scarborough, the most desirable mature quiet neighborhood. Situated on a best premium wide lot, with multi-level split offering separation of living areas, it fits all types of family! This newly renovated home also features a spacious open-concept design that maintains extremely practical distinct living and family areas, perfect for both entertaining and everyday comfort. The home is flooded with natural light, thanks to the massive windows throughout that highlight the beautiful hardwood floors and enhance the home's airy feel. Upstairs, you'll find 3 generously sized bedrooms with huge windows. The large driveway offers parking for up to three additional cars, providing convenience for families and guests. It also located in an exceptional area, this home offers both the peace of a park-side setting and the convenience of nearby business and amenities. Steps To transit Schools And Shopping Malls, Parks, Grocery Stores & Much More! Don't miss your chance to own this stunning property a true gem! **EXTRAS** upgrades include: over 200k top to bottom brand new renovated, new roof, new hardwood floor T/O, pot light TO, new stairs, new French doors, new kitchen and all baths, new full basement apartment with separate entrance, tenant can leave or stay. freshly painted T/O and much much more! (id:60365)
19 - 1330 Altona Road
Pickering, Ontario
**RAVINE LOT** Welcome to stunning Townhouse 19 at 1330 Altona Road, conveniently located in the exclusive Rougemount community and backing onto the beautiful Rouge Valley, a private ravine with no neighbours behind! This must see bright and spacious townhome offers 9-footceilings on the main level, hardwood floors, a gas fireplace, and a sun-filled eat-in kitchen with a walkout to your private patio and backyard oasis. The design features three generously sized bedrooms and three bathrooms, providing flexible space to suit your family's needs. The second floor includes two well-sized bedrooms with large closets and convenient laundry. The third-floor primary suite boasts a second gas fireplace, 4pc spa-like bath with large soaker tub and separate shower, garden doors to a private balcony, and breathtaking western views of the Rouge Valley ravine; could also be used as second family room or home office! A finished family room adds additional living space, above grade window, rough in for bathroom and includes direct access to the garage and plenty of storage space. (id:60365)
105 - 580 Eyer Drive
Pickering, Ontario
Welcome to 580 Eyer Drive - a beautifully maintained 3-bedroom, 3-bathroom condo townhouse offering comfort, convenience, and stress-free living in one of Pickering's most desirable family-friendly communities. Tucked into a quiet enclave, this home is ideally situated close to top-rated schools, parks, walking trails, shopping, and just minutes to the waterfront and GO Station for easy commuting. Step inside to find thoughtful upgrades throughout, including high-grade attic insulation for improved energy efficiency, updated plumbing in the kitchen and bathrooms, and two renovated washrooms featuring Quartz countertops and modern cabinetry. Relax in the deep soaker tub in the main bath, perfect for unwinding after a long day. The updated kitchen is functional and inviting, with access to a spacious backyard patio with interlocking brick and a charming garden area, perfect for hosting or enjoying the outdoors. Enjoy the added value of a finished basement, providing flexible space for a home office, playroom, or media lounge. With two underground parking spots and direct access into your home, convenience is at your doorstep. Condo fees cover the big-ticket items such as roof repairs, gutter cleaning, fencing, shutters, and even weekly garbage/recycling removal - making day-to-day life incredibly low maintenance. This is your chance to own a well-cared-for home in a prime Pickering location where value meets peace of mind. (id:60365)
847 Krosno Boulevard
Pickering, Ontario
South Pickering Beauty. Private treed backyard backing up to Krosno Creek waterway. *Walk to Pickering GO station * Upgrades galore including New kitchen and appliances 2019, bath room 2019, living room floors 2019, heat pump/AC 2023,electric panel 2019, living room pot lights 2019, upstairs floors 2023, roof 2021, fence 2021, new front, basement and bathroom windows 2022, garage door opener 2018. Great neighbourhood close to lake, transit, 401 and 407 a short drive away. Gorgeous Galley style kitchen with ceramic floors and backsplash, undermount lighting and walkout to side yard. This home shows very well. Rec room for the family/home office or your own gym. Lots of storage in high crawlspace. Large long driveway to accommodate many vehicles leading to single attached garage. Come see this one, you won't be disappointed. (Home inspection available upon request) (id:60365)
92 Dearbourne Avenue
Toronto, Ontario
Spectacular three bedroom home with lane parking in prime Riverdale. One block to vibrant Danforth on a much sought after tree lined street in the highly rated Frankland School district. Tastefully renovated. Ground floor family room with sliding doors that walk out to the back patio and lush landscaped garden. Lane parking. Relax on the peaceful and private front veranda with original design spindles. Hardwood floors throughout. Fireplace in living room. Triangle bay window in dining room and garden view. Recently renovated kitchen with centre island and family room. Second level skylights flood the home with light. Primary bedroom features two piece ensuite and garden views. Second bedroom presently used as office/guest bedroom and includes cathedral ceilings and skylights. Third bedroom features stunning bay window, wall-to-wall closets and hardwood floors. Basement includes a creative workshop area and laundry room with amble storage. This space could easily become a family room/office. Short walk to Withrow and Riverdale Parks and Broadview Subway (id:60365)
1 Courton Drive
Toronto, Ontario
Charming 3-bedroom bungalow on quiet cul-de-sac! Welcome to 1 Courton Dr in Toronto! Discover the potential in this solid 3-bedroom, 2-bathroom bungalow nestled on a 45 ft x 100 ft lot at the end of a peaceful dead-end street. Offering a rare opportunity to own in a desirable, quiet neighborhood of Wexford-Maryvale, this home is mostly in original condition - ready for your personal touch! The updated kitchen adds a fresh, modern feel and is perfect for entertaining or everyday living. With a functional open concept layout, ample natural light, and a spacious yard, this property is full of promise. Whether youre looking to renovate, invest, or move in and update over time, this home is a must-see. See 3-D! (id:60365)
500 Drew Street
Oshawa, Ontario
Welcome to this charming all-brick 1.5 storey home located in an established Oshawa Neighbourhood! This well-maintained property sits on a 50X110ft lot and features a renovated kitchen with a separate eating area, w/o to a large deck, a spacious living room, and beautiful hardwood flooring throughout the main floor. Offering three bedrooms, including a main floor primary bedroom and two full bathrooms, this home is ideal for families, first-time buyers, or those looking to downsize. A convenient mudroom with side entrance provides practical access to the home, ideal for everyday use or storage. Enjoy the convenience of a long driveway with ample parking and a generous private backyard with plenty of potential for outdoor living. Located just minutes to Highway 401, schools, shopping, parks, walking distance to future go train and public transit, this home combines comfort and convenience. 200amp service - fully upgraded in 2018, insulation 2025, fridge 2025, kitchen 2018, basement bathroom 2021, washing machine 2025, shingles 2009, hot water tank 2009, furnace 2009 (id:60365)
7 Armitage Drive
Toronto, Ontario
Welcome to 7 Armitage Drive -- a beautifully renovated and meticulously maintained home nestled on a quiet, family-friendly cul-de-sac in the sought-after Wexford-Maryvale neighborhood. This charming bungalow features 3+1 bedrooms, a spa-inspired bathroom on the main floor, and a bright living/dining area with large windows that fill the space with natural light - perfect for hosting family gatherings or enjoying quiet evenings at home. The upgraded kitchen is both stylish and functional, offering stone countertops, a designer tile backsplash, and stainless steel appliances - a dream for any home cook. Downstairs, the fully finished basement offers incredible versatility with a fourth bedroom with a custom walk-in shower and mirror door closet, a cozy family room with fireplace includes a dedicated office space, a modern second kitchen with pantry, and laundry closet and a convenient 2-piece bathroom. In the spacious furnace room/workshop, there are built-in workbenches with ample shelves for tools or storages. Whether you're accommodating extended family or looking for rental potential, this lower-level suite is ideal for multi-generational living. Outside, the private driveway fits 4 cars and a single detached garage. The expansive backyard is your personal oasis -- featuring mature trees, perennial gardens, and ample space for children to play, gardening, or simply relaxing in a peaceful, private setting. This turnkey home has seen numerous updates, including new hardwood floors, new furnace and heat pump (2024), updated kitchens and modern appliances. Located just steps from public transit, 2 minutes drive to 401/404, top-rated schools, hospitals, shopping malls, Costco, parks, and playgrounds -- this location has it all. Don't miss your opportunity to own this stunning home. Book your private showing today! (id:60365)
362 Trafalgar Avenue
Oshawa, Ontario
Welcome to 362 Trafalgar Ave, Oshawa! This oversized (1,141sq ft Main house + 1,188sq ft Lower level legal apartment) bungalow has it all, a spacious lot (47.79 x 174.79 ft), parking for up to six cars, and a large (442 sq ft) detached garage. Inside, you'll find a beautifully updated interior, including a renovated kitchen (3 years), brand new waterproof laminate floors and baseboards, and smooth flat ceilings, creating a fresh and modern feel. The main floor features a welcoming foyer with a large closet, a bright and open living/dining area with oversized windows, and a spacious eat-in kitchen designed for both style and function. The primary bedroom includes a customizable closet nook and a walkout to the backyard, plus two additional generously sized bedrooms, each with closets and natural light. The fully renovated, city-certified legal 2-bedroom basement apartment (renovated in 2018) provides fantastic income potential or is ideal for multi-generational living. This home is move-in ready, with many big-ticket updates already done, including: Furnace (8 years), Central Air Conditioning (8 years), Owned Water Heater (8 years), New Bathtub in Upper Unit, 200 Amp Electrical Panel (8 years), West Roof of House (7 years), Garage Roof (3 years). Step outside to your private backyard oasis, featuring a gas line for BBQs, an interlock sitting and dining area, and a large green space, perfect for gardening, play, or relaxation, plus a detached garage for extra storage or a workshop. Situated in a prime, family-friendly neighborhood, this home is just minutes from Highway 401, GO Transit, Costco, schools, parks, walking trails, and all major amenities. Don't miss this incredible opportunity, your dream home or investment awaits! (id:60365)
2261 Winlord Place W
Oshawa, Ontario
Welcome to 2261 Winlord Place a warm and inviting 3-bedroom, 3-bathroom 2-Storey home with a finished basement, perfect for growing families! Located on a quiet, family-friendly street in Oshawa's desirable Windfields neighbourhood, this move-in ready home offers a bright and spacious layout, a cozy lower level for paint nights or movie time, and a beautifully designed backyard made for relaxation, including a peaceful hot tub area, and garden walkthrough. Built within the last 20 years, this home is close to great schools, parks, Durham College, Ontario Tech, and all the everyday essentials at Riocan Windfields. With easy access to the 407, everything you need is just minutes away the perfect place to plant roots and make lasting memories. (id:60365)
12 Swanston Crescent
Ajax, Ontario
Endless potential in Ajax's desirable South West community! This solid, all-brick bungalow is nestled on a quiet crescent and offers the perfect canvas for customization. With 3+1 bedrooms, 2 bathrooms, a spacious 1-car garage, and parking for four in the private driveway, this home presents an incredible opportunity for families, renovators, or investors. The main floor features a functional layout with three well-proportioned bedrooms and generous living space, while the basement includes a partially finished area with a fourth bedroom and home office, plus additional space to finish to your liking. Whether you're looking to create a secondary suite, a recreation room, or multigenerational living quarters, the flexible floor plan can adapt to your needs. Notable upgrades include: Windows replaced in 2012. 30-year roof shingles, soffit, fascia & eavestroughs (2012). Attic insulation upgraded to R40 (2012). Recently replaced furnace and A/C for year-round comfort. Step outside to enjoy the large backyard, complete with a 26' x 18 patio - ideal for outdoor entertaining, summer BBQs, or your dream landscaping project. In mostly original condition, this property offers an exciting chance to build equity through cosmetic updates while settling into a family-friendly neighbourhood known for its close proximity to schools, parks, Lake Ontario, highways and major amenities. Whether you're searching for your forever home or an income-generating opportunity, this well-located bungalow is worth a closer look. *Some pictures have been virtually staged. (id:60365)
10 Corner Stone Crescent
Whitby, Ontario
Welcome to This Stunning 4+1 Bedroom, 4-bath Executive Home in the Highly Desirable Rolling Acres Neighborhood! This Beautifully Renovated Property Features Fresh Paint and Elegant Engineered Hardwood Flooring Throughout the Main and Second Floor. The Fully Updated Kitchen Boasts a Sleek Quartz Countertop and Brand-new Appliances, Seamlessly Flowing into a Spacious Living and Dining Area. Abundant Natural Light Pours in Through Two Skylights, Creating a Bright and Welcoming Ambiance. The Sunlit Breakfast Area Overlooks a Fully Fenced Backyard, and the Main-floor Laundry Provides Direct Access to The Garage. Upstairs, the Oversized Primary Bedroom Impresses with a Luxurious 5-piece Ensuite and His-and-hers Walk-in Closets. Three Additional Generously Sized Bedrooms Provide Ample Space for the Whole Family. With 2,746 sq. ft. of Above-grade Space, the Home also Includes a Finished Basement Featuring a Wet Bar, Recreation Room, and Additional Bedroom Space. Ideal for Entertaining or Extended Family. No Sidewalk, This Home Offers Up to Four Vehicles Driveway Parking. Come to Enjoy the Convenience of Walking Distance to Top-rated Schools, Parks, and Shopping, and Quick Access to Highways 401 and 407 for Effortless Commuting. Don't Miss this Exceptional Opportunity, Your Ideal Home is Calling! (id:60365)













