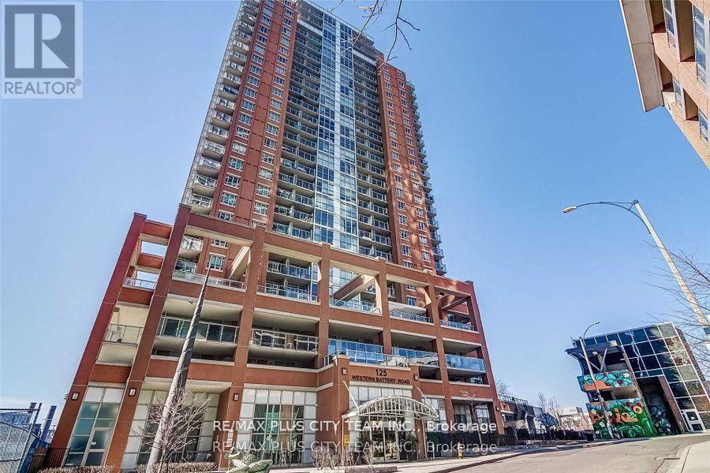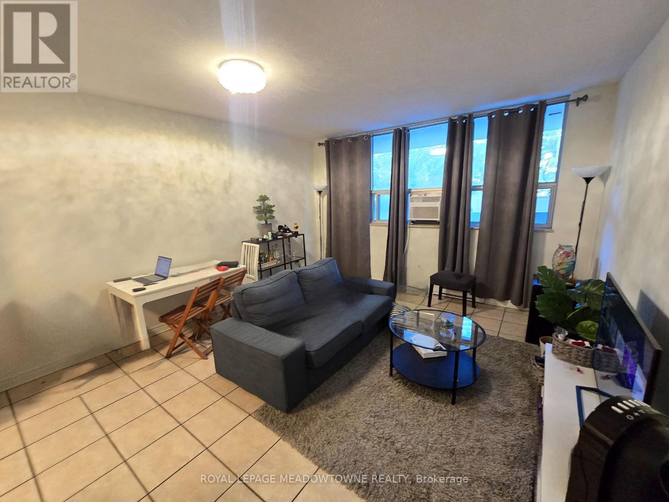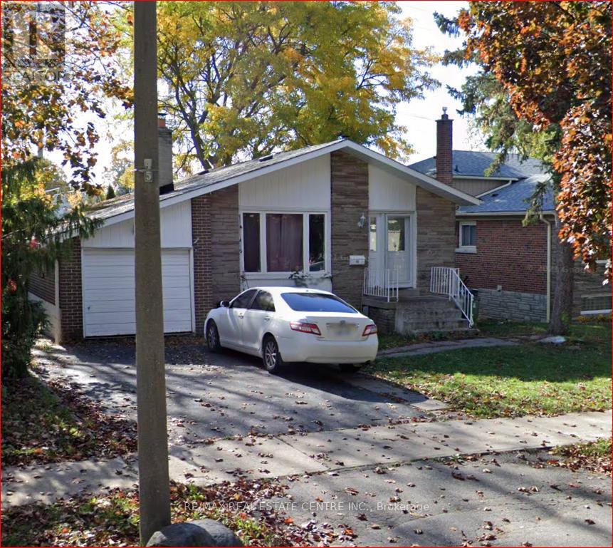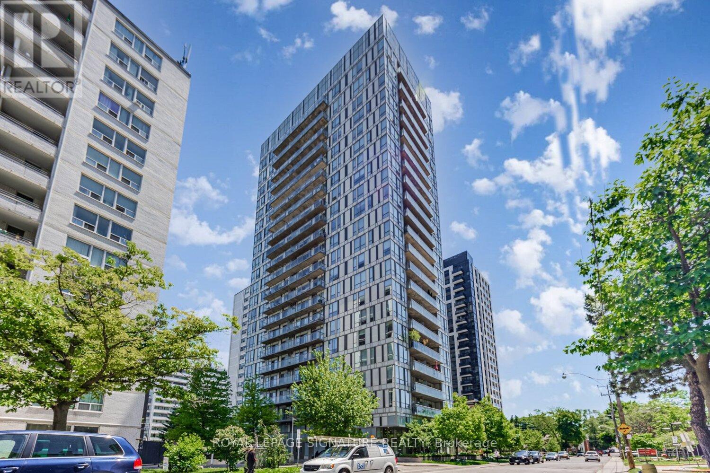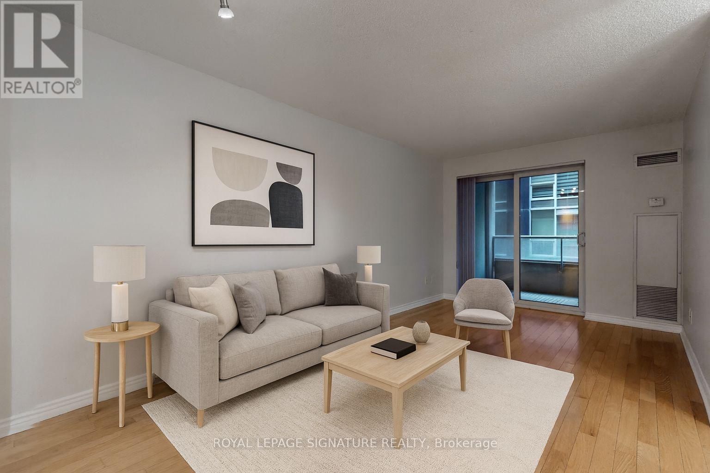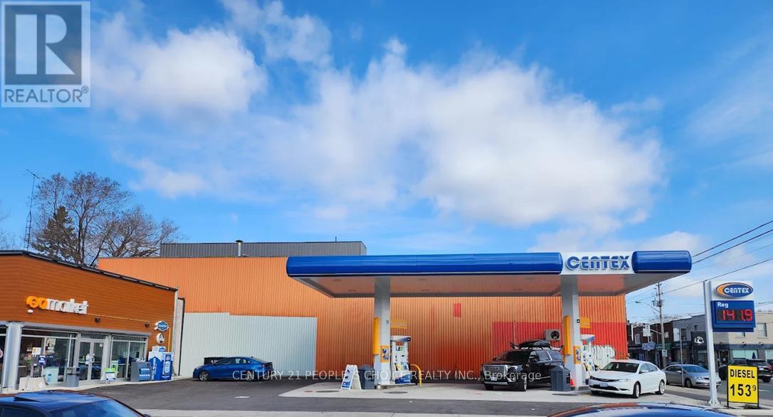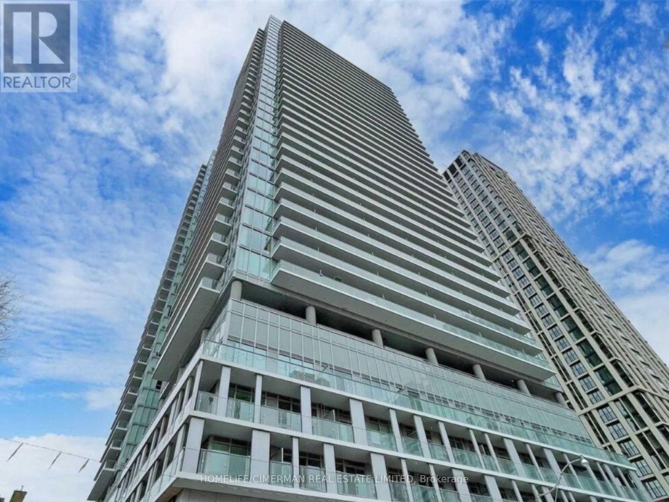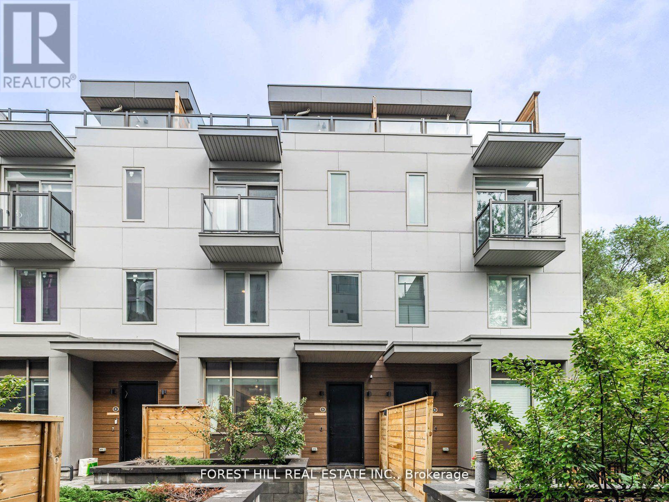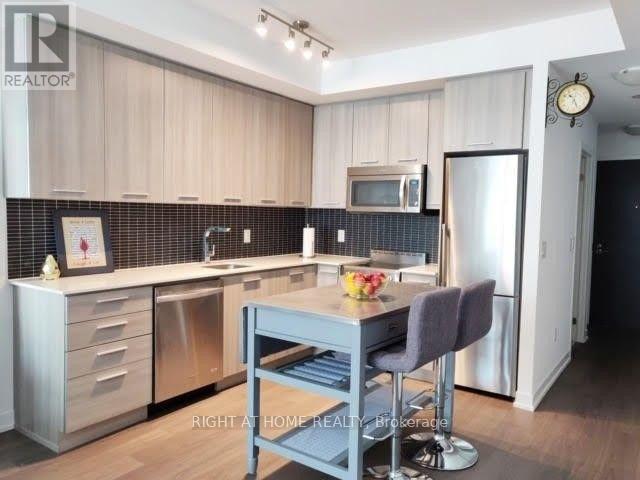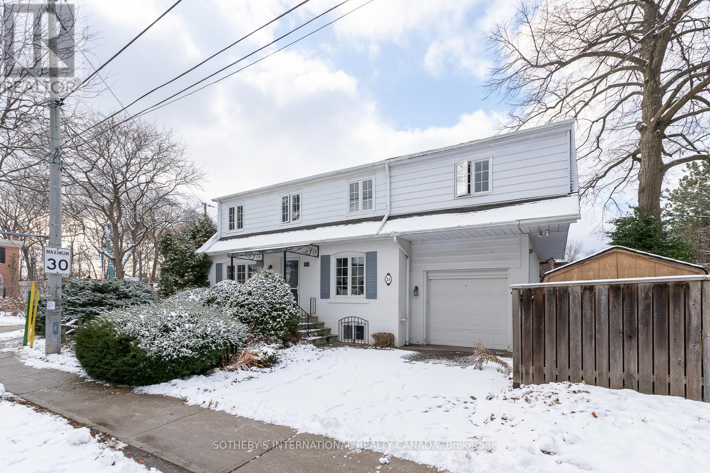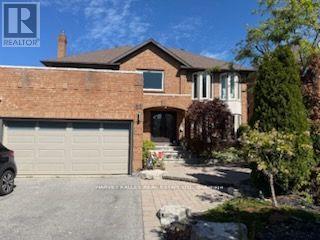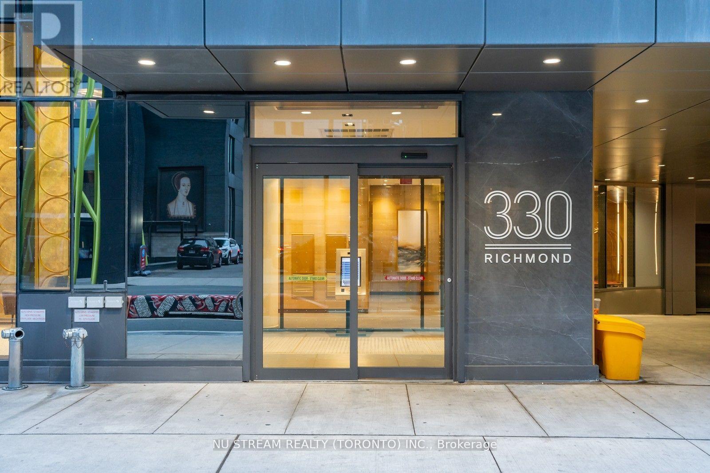1013 - 125 Western Battery Road
Toronto, Ontario
Welcome to The Tower in Liberty Village, where urban convenience meets modern style. This bright and spacious 1-bedroom plus den suite on the 10th floor offers an open-concept layout with laminate flooring throughout and a beautiful west-facing view. The modern kitchen is equipped with stainless steel appliances, granite countertops, and a breakfast bar, perfect for casual dining or entertaining. The bedroom features a 3-piece ensuite and direct access to the private balcony, while the separate den provides an ideal space for a home office or study area. Residents enjoy access to a wide range of luxurious amenities, including a 24-hour concierge, fitness centre, theatre and sports lounge, cyber lounge, media room, and an outdoor terrace. The building also offers the exclusive 26th-floor Tower Club, complete with a catering kitchen, spacious lounge, and wrap-around terrace with breathtaking city views. Located in the heart of Liberty Village, you're just steps away from trendy cafes, restaurants, shops, parks, and TTC transit - everything you need for a vibrant downtown lifestyle. (id:60365)
103 - 40 Homewood Avenue
Toronto, Ontario
Welcome to this thoughtfully designed condo offering a bright, spacious, and open-concept layout - perfect for modern city living! For sale for the first time by the original owner, this suite presents exceptional value for both end users and investors alike. The generously sized bedroom features ample closet space and floor-to-ceiling windows that fill the room with natural light. Step outside to your expansive west-facing balcony/terrace, ideal for summer lounging or entertaining guests - there's plenty of room for a full patio set. Enjoy the sunshine by day and take in the stunning sunsets by night with green views that stretch across the property. Situated between Cabbagetown and The Village, this prime location offers the perfect blend of character, convenience, and community. The building itself fosters a strong sense of belonging, with regular social events, a welcoming mix of residents of all ages, and an inclusive, friendly atmosphere that's hard to find in the heart of downtown. You'll also enjoy very low maintenance fees that cover everything - including heat, hydro, water, Bell Fibe high-speed internet, and cable TV. A large locker is included for added storage convenience. Outstanding amenities include an indoor pool, sauna, gym, guest suites, bike storage, EV charging stations, visitor parking, library, and meeting/party room - providing comfort, connection, and convenience all under one roof. Just minutes from the Downtown Core, TMU, U of T, The Village, and an array of top-rated restaurants, cafés, and shops, with easy access to the DVP and Gardiner Expressway. This condo offers the best of downtown living - a vibrant community, full-service amenities, and unbeatable value - all in one exceptional package. (id:60365)
45 Summerside Crescent
Toronto, Ontario
Beautiful Property In A High Demand Area Of North York Neighborhood, Close To Seneca College, Hillmount Public & A.Y Secondary School, Ttc On The Corner And Goes Direct To Subway, Hwy 404/401 & All Urban Amenities In Walking Distance, Bright & Spacious -Bedroom. Tenant Pays 50% Of The Utilities. (Basement Not Included) (id:60365)
404 - 83 Redpath Avenue
Toronto, Ontario
Welcome home to 83 Redpath Ave, in Mount Pleasant Village! This bright and airy suite truly checks all the boxes! Featuring a spacious split-bedroom layout, it offers exceptional flexibility - ideal for a work-from-home setup, overnight guests, or accommodating a young family. An oversized foyer can easily double as a home office, maximizing the generous 925 SqFt of living space. Boasting 9-foot ceilings and wraparound windows, this unit is filled with natural light. The open-concept living and dining area flows seamlessly into the modern kitchen, fully equipped with stainless steel appliances, granite countertops, and a functional island for casual dining and additional storage. Relax in the large primary bedroom, complete with ensuite bath, walk-in closet and direct access to the deep balcony. This move-in-ready suite also includes a designated parking spot and the option for it to be partially furnished if desired. Residents enjoy fantastic building amenities such as a party room, exercise room, basketball court, theatre, a rooftop terrace with BBQs and a hot tub, concierge and visitor parking. With an outstanding Walk Score of 98, this location offers unmatched accessibility. Explore the neighbourhood's charming boutiques, bakeries, cafés, and restaurants, along with excellent schools, parks, and transit - all within walking distance. This suite offers the perfect blend of style, space, and urban convenience. Come see it for yourself! (id:60365)
1030 - 250 Wellington Street W
Toronto, Ontario
Welcome to Icon 2 by Tridel - a highly sought-after residence in the heart of Toronto's Entertainment District. This bright and efficiently designed 1-bedroom + den suite offers a functional layout with an open-concept living space and plenty of natural light. Enjoy impressive building amenities including a rooftop garden terrace with BBQs, exercise room, lap pool, 24-hour concierge, and visitor parking-all with low maintenance fees. Located steps from King West, the Financial District, theatres, restaurants, transit, and everything downtown has to offer. Parking is included and conveniently located close to the elevator.A fantastic opportunity for end-users and investors alike. (id:60365)
260 Vaughan Road
Toronto, Ontario
Very Profitable Centex Gas Station Business in a busy area of Toronto DT, Ontario. This family-oriented business offers a great opportunity with modern Wayne pumps providing all gasoline grades. Located in a high-density area with excellent road exposure, the station generates approximately $3.6 million in annual gas (very attractive fuel contract) volume. Yearly Inside revenue between $500K to $550K includes 30-35% from grocery sales (35%), 30-35% from tobacco, including vape (17%) and 25-30% beer/wine. Avg. 8% in lotto commissions. Additional revenue of ATM, Bitcoin, and Air-Pump. Most attractive low rent of $4522 per month (incl. TMI+HST) with 20 Yrs long lease available. Fuel Contract is of 10 Yrs with option to renew (id:60365)
Ph12 - 99 Broadway Avenue
Toronto, Ontario
This Penthouse Condo Unit Offers An Unparalleled Combination Of Urban Convenience And Tranquility. With Rare Privacy And Stunning North-Facing Views, It's An Ideal Residence For A Single Occupant Or A Couple. The Spacious Bathroom And 9-Foot Ceilings Provide A Sense Of Luxury And Openness. You'll Have Easy Access To TTC, Grocery Stores, Restaurants, Yonge Street, And Mount Pleasant. The Building's Amenities Include A Gym With A Basketball Court And An Outdoor Pool, Perfect For Staying Active Or Relaxing. (id:60365)
Unit-5 - 35 Dervock Crescent
Toronto, Ontario
Client Remarks**Luxury(Only Just Over 4Yrs Old)**High End 4 Bedrooms Unit Town Home, Situated On Quiet/Inside Court Unit In The Prestigious Bayview Village --------------- Spanning 2,195 sq. ft for Interior Living Space + Approximately 195 sq. ft Private backyard with fully Interlocked/Fenced backyard (354 sq ft )(Maintenace Free for 4 Seasons) + Balcony(Primary Bedroom) + Approximately 292 sq.ft Rooftop Terrace + 2(Two) Tandem Underground Parking Spots with EV Charger ---------------- Spacious And Bright, and Open Concept Design 10 Ft Ceiling On Main Floor, and 9 ft Ceiling on Second/Third Floor --------------- Boasting**Upgraded Wood Flooring**Top-Of-The-Line MIELE Appliances**Modern Kitchen Cabinet With Quartz Counter Tops and Centre Island**Upgraded-Living/Family room Pantry with Bar Fridge**Primary Bedroom with 6 Pc Ensuite and Upgraded Custom-Designed Closet**2Tandem Underground Parking Spots with Upgraded E.V Charger & Direct Access To Underground Parking From Basement**Private Balcony**Stunning Rooftop Terrance**This home boasts a hi ceiling, 10ft main floor and welcoming atmosphere with an open concept, airy vibe and urban style-sleek modern kitchen, extra built-in pantry in living/family room. and easy access to a private cozy backyard. Upstair-2nd floor, offering 3bedrooms with ample natural lights. On 3rd floor, primary bedroom provides a private space, and a balcony for fresh-air, and built-in/modern closet. The laundry room is located on the 3rd floor for convenience and functionality. This property is situated all walk distance to Elegant Bayview Village shopping centre, library, subway station and Hwys 401/404------------Come and View and Move-In & Enjoy!!! (id:60365)
412 - 105 George Street
Toronto, Ontario
Spacious Unit Located Off The DVP And Steps From The Historic St. Lawrence Market. Only A 10-Minute Walk To King Or Queen Subway Stations, The Eaton Centre, And The Underground PATH. Featuring 10-Foot Floor-To-Ceiling Windows, This Suite Is Filled With Bright Natural Light. The Oversized Balcony Provides Generous Outdoor Space, Perfect For Relaxing Or Entertaining. The Kitchen Includes Stainless Steel Appliances and a functional layout. (id:60365)
24 Douglas Crescent
Toronto, Ontario
Beautifully maintained home in Governor's Bridge. Bright main level with a sun-filled living room, gas fireplace, open kitchen/dining area, powder room, and attached garage. Spacious primary suite with sitting area, walk-in closet with skylight, and ensuite. Three additional bedrooms and family bath on second level. Lower level offers a large rec room and extra bedroom/office. Exceptional location close to top schools, ravine trails, and major highways. (id:60365)
Bsmt - 65 Ambrose Road
Toronto, Ontario
Modern, renovated basement studio apt. Professionally designed w/led lighting through-out. Spacious, spa bathroom with rain showerhead, above the mirror led lighting, large glass walk-in shower. Kitchen w/bountiful cabinet space, deep sink & quartz counter space. Large Bright Bedroom, Prime location. Walking distance to Leslie & Bessarion Subway. Close to North York General Hospital, 401/D.V.P., Fairview Mall & Bayview Village. Single occupancy. * non-smoking & no pets due to owners allergies *. Parking Available for $100/month. Internet Available $60/month, + Utilities hydro & water. (id:60365)
2802 - 330 Richmond Street W
Toronto, Ontario
Stunning suite featuring the highly sought-after 1-bedroom layout with a full bathroom, soaring 9' ceilings, and an open balcony that spans the full width of the unit, offering breathtaking lake views. Approximately 550 sq.ft. of well-designed living space, including a spacious balcony. Floor-to-ceiling windows fill the space with natural light. High-end modern finishes throughout: quartz countertops, built-in integrated appliances, engineered hardwood flooring, and an ensuite laundry. Ample storage plus a dedicated storage locker. Unlimited high-speed internet included! Live in luxury in one of the city's most vibrant locations. Surrounded by trendy shops, restaurants, TTC transit, entertainment venues, and the Financial District. Boasting a Walk Score of 100, this suite sits at the heart of Queen West, King West, and near Rogers Centreputting you right in the middle of the action. (id:60365)

