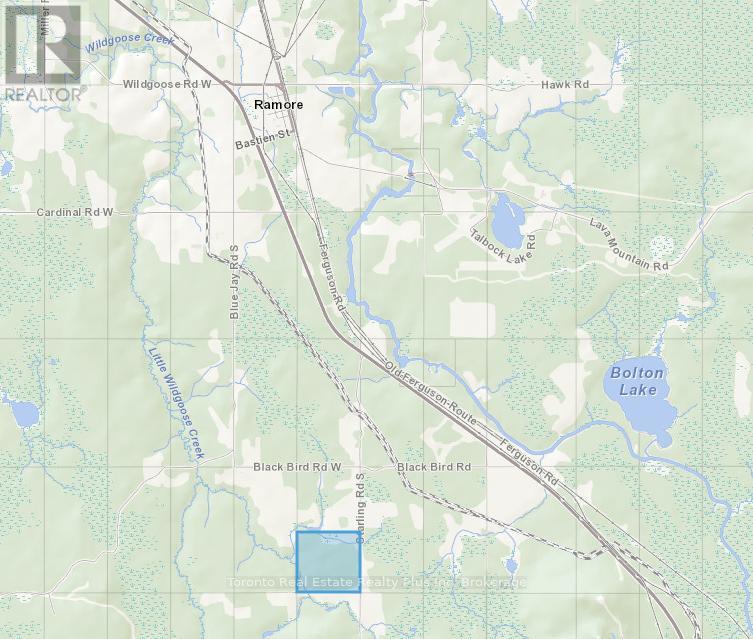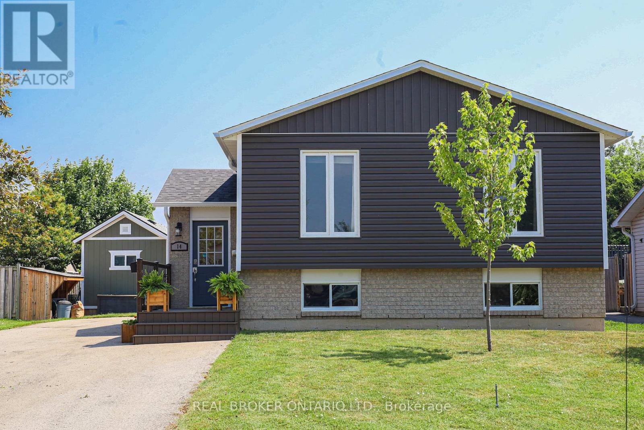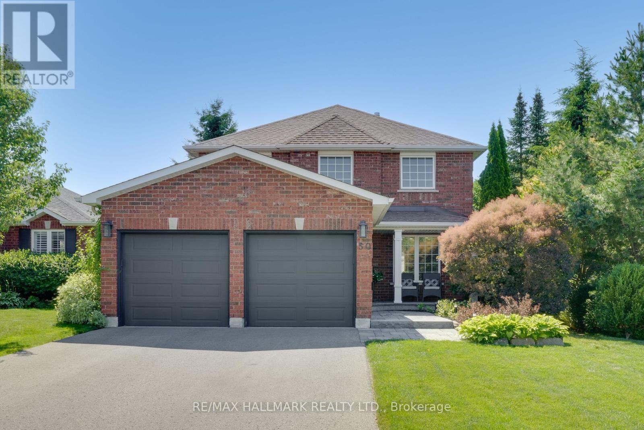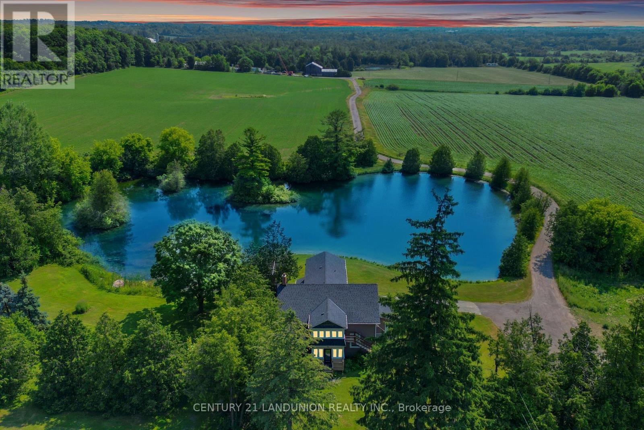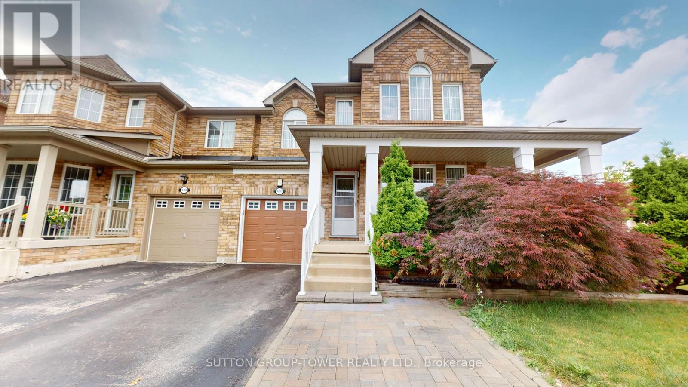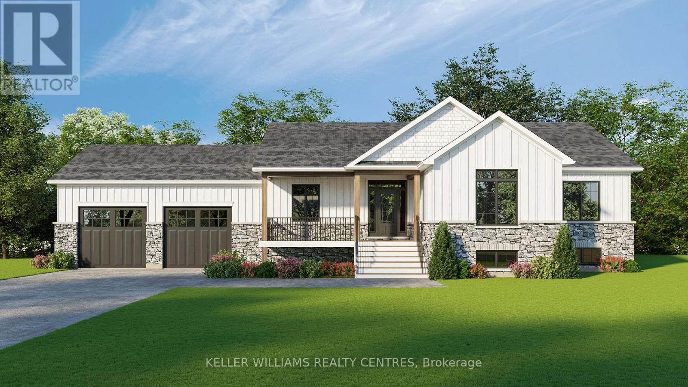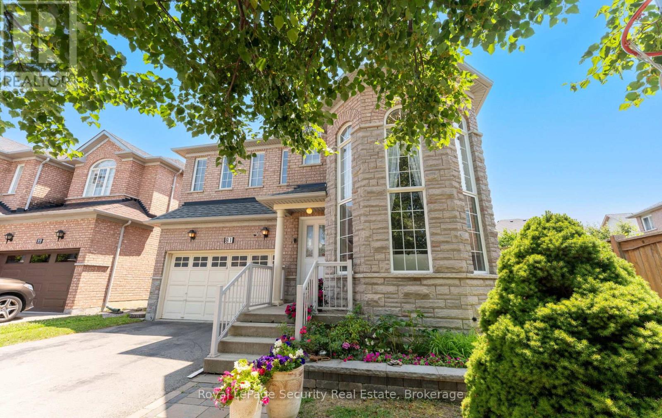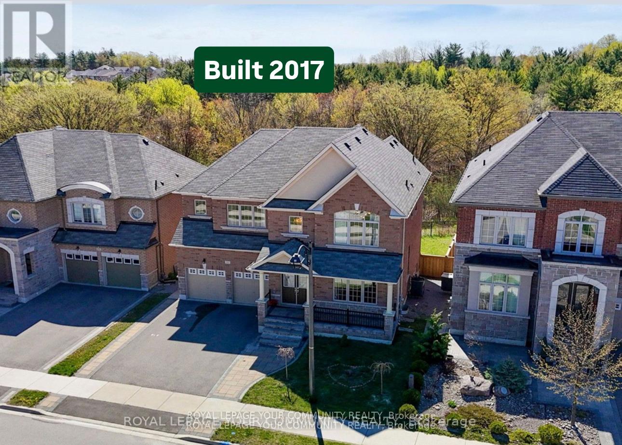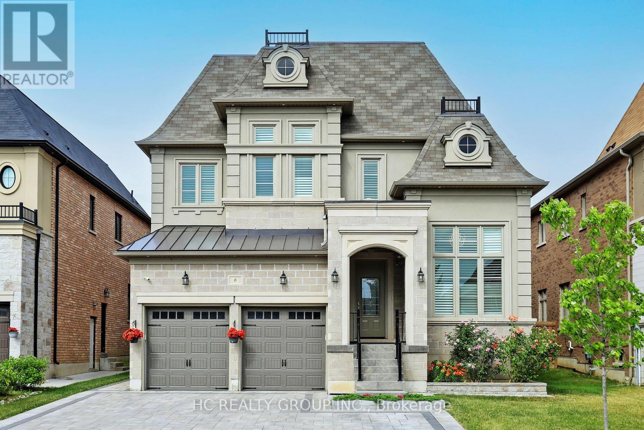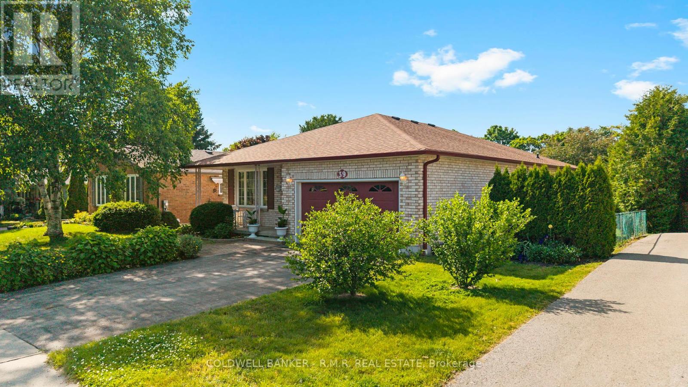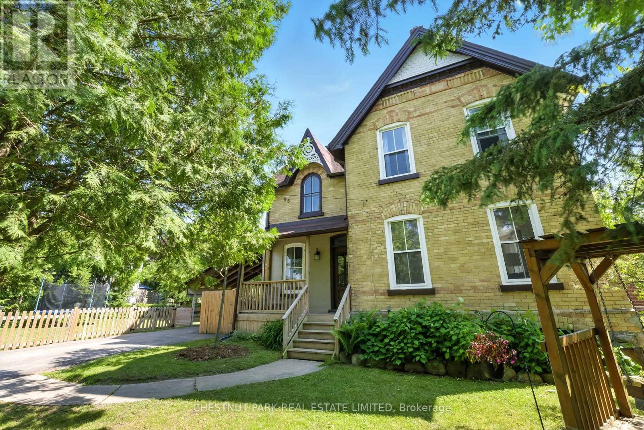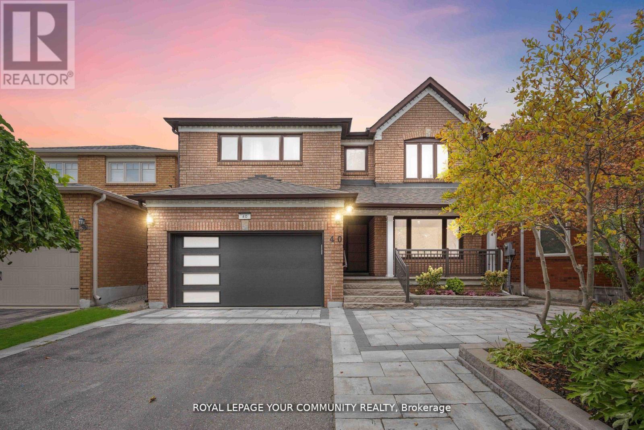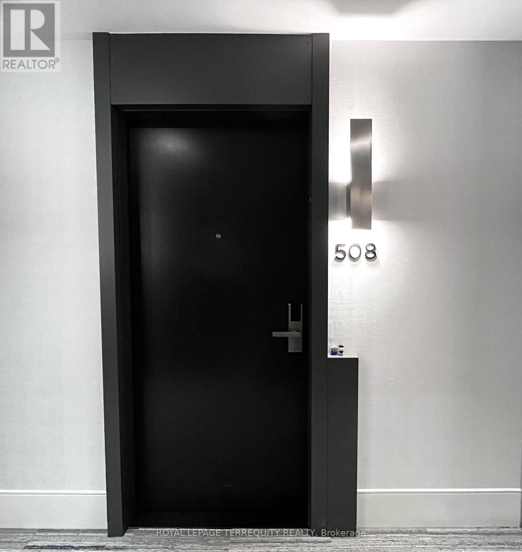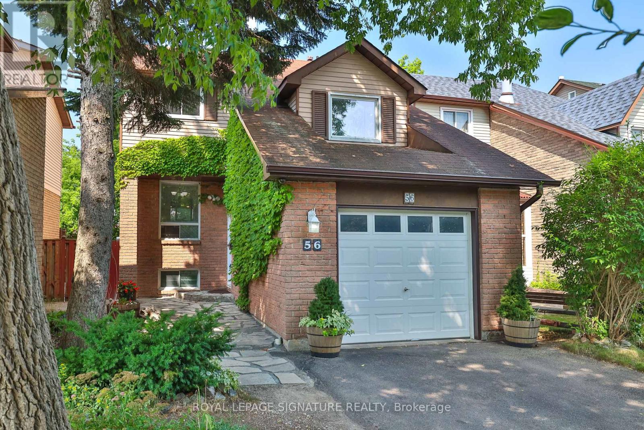Pl 4769 & Pl 17474 Con 2 Playfair
Black River Matheson, Ontario
Two for the price of one! Adjoining, so must be sold together. Great moose, bear & partridge hunting. Hydro is on the adjacent lot.....just needs poles brought to frontage. Town of Ramore is 3 mins away for supplies. Surface & mineral rights included. 2nd parcel:PCL 17474 SEC SEC; S 1/2 LT 4 CON 2 PLAYFAIR EXCEPT E 1/2; BLACK RIVER-MATHESON (ARN: 561406001003900) 160 acres. (id:60365)
3031 Monarch Drive
Orillia, Ontario
Whole House For Lease. Best Price On The Entire Neighborhood! Available For Longer-Term Lease. Gorgeous Two-Story 4-Bedroom, 3-Bathroom House With Tons Of Upgrades In The Sought-After West Ridge Neighborhood Of Orillia. This Home Shows Pride Of Ownership, With Over 2100 Square Feet Of Finished space, It feels Like Home The Minute You Step In The Door. The Second Floor Boasts A Spacious Primary Bedroom With An Ensuite. Enjoy Cozy Evenings In Front Of The Fire, Or Family Dinners In The Dining Room. The Unfinished Basement Provides Tons Of Space For Storage. With All Of The Amenities Of Orillia And Access To Highway 12 And 11 At Your Fingertips. Newly Built Costco And Home Depot And Cineplex and the Lakehead University. (id:60365)
135 Cumberland Street
Barrie, Ontario
This 3 bedroom, 2 bathroom semi-detached 2-storey home, ideally located just a short stroll from Kempenfelt Bay, downtown Barrie, the GO Station, trails, and waterfront parks. This home combines comfort, convenience, and character in one of Barries most desirable areas.Inside, you'll find a bright and functional floor plan featuring a large kitchen, a sun-filled living room, and a separate dining. Walk out from the main floor to a fully fenced backyard, complete with interlocking stonework and a charming gazebo. The second floor boasts a spacious primary bedroom, two additional bedrooms, and a 4-piece bathroom. Downstairs, the basement offers a great space for a rec room, home gym, or additional storage.With character galore, an attached garage with inside entry, and a prime walkable location, this home is perfect for families, first-time buyers, or anyone looking to enjoy all that Barrie has to offer. Book your private showing today (id:60365)
296 Hickling Trail
Barrie, Ontario
Renovated basement apartment with separate entrance. Features 1 bedroom, Kitchen with backsplash, 4pc Washroom, Separate Living room with door. Ensuite Laundry. No Carpet. Ideal for families or working professionals. Great Convenient Location! Close to all amenities like Shopping, Parks, Georgian College, Hwy 400 and RVH Hospital, Utilities Included (id:60365)
44 Adelaide Street
Barrie, Ontario
WELL-LOVED BUNGALOW WITH CHARACTER, UPDATES & WALKING DISTANCE TO THE WATERFRONT! This character-filled Allandale home located at 44 Adelaide Street delivers charm, thoughtful updates, and a fantastic location in one of Barries most walkable, family-friendly neighbourhoods - within walking distance to Shear Park, the waterfront, scenic trails, and the Allandale GO Station, with a quick drive to daily essentials and easy Highway 400 access. Set on a quiet street with mature trees and great neighbours, this home features a 46 x 165 ft lot, interlock walkway, landscaped front garden, and a double driveway with parking for six vehicles. The backyard is ready for summer fun, featuring a spacious deck, a stone-surrounded fire pit, and an included storage shed. The updated main floor offers pot lights, neutral paint tones, and laminate flooring throughout, along with a stylish shaker kitchen with crisp white cabinetry, updated hardware, and a built-in breakfast nook with bench seating. Two cozy bedrooms are served by a modern 3-piece bathroom and a convenient powder room, while main floor laundry adds daily convenience. A bright main floor office with a French door provides a quiet spot to work or study. The upper loft offers a unique bonus space perfect for a playroom, hobby area, or extra storage, and the full unfinished basement offers endless potential to expand your living space or create something entirely your own. This is an exciting opportunity for first-time buyers, small families, or downsizers looking to get into a great neighbourhood with room to grow. (id:60365)
14 Keith Street
Orillia, Ontario
WELCOME TO THE PERFECT DUAL-LIVING SETUP! TUCKED AWAY ON A QUIET DEAD-END STREET, THIS BEAUTIFULLY MAINTAINED HOME IS PERFECTLY DESIGNED FOR MULTI-GENERATIONAL LIVING OR INCOME POTENTIAL. WITH A FULL IN-LAW SUITE AND SEPARATE LAUNDRY ON BOTH LEVELS, IT OFFERS TRUE FLEXIBILITY FOR TODAYS FAMILIES. UPSTAIRS FEATURES 2 SPACIOUS BEDROOMS, A FULL 4-PIECE BATHROOM, AND A BRIGHT OPEN-CONCEPT LIVING SPACE. DOWNSTAIRS, YOU'LL FIND ANOTHER 2 BEDROOMS, A FULL BATHROOM, ITS OWN LAUNDRY, AND A PRIVATE ENTRANCE IDEAL FOR EXTENDED FAMILY, OR FRIENDS.STEP OUTSIDE TO ENJOY THE FULLY FENCED BACKYARD, PERFECT FOR KIDS, PETS, OR ENTERTAINING. A CUSTOM WOODWORKING SHOP AND SEPARATE STORAGE SHED PROVIDE ALL THE SPACE YOU NEED FOR HOBBIES AND STORAGE. SERVICED BY MUNICIPAL WATER AND SEWER, WITH EFFICIENT NATURAL GAS HEAT AND CENTRAL AIR CONDITIONING, THIS HOME CHECKS ALL THE BOXES FOR COMFORT AND CONVENIENCE. DON'T MISS THIS TURN-KEY OPPORTUNITY IN A PEACEFUL, FAMILY-FRIENDLY LOCATION! (id:60365)
501 - 80 Orchard Point Road
Orillia, Ontario
Welcome to this beautifully appointed 2-bedroom + den condo offering the perfect blend of style, comfort, and convenience. Located in one of Orillia's most sought-after waterfront communities, this spacious unit features gleaming hardwood floors throughout, an updated kitchen with granite countertops and stainless steel appliances, and two full bathrooms including a luxurious 5-piece ensuite with a jetted tub, shower and 2 vanities. The open-concept living space flows seamlessly to a private balcony, perfect for enjoying morning coffee or evening sunsets with views of Lake Simcoe. The versatile den is ideal for a home office, guest room, library or creative space. Enjoy world-class amenities at Orchard Point Harbour, including a rooftop terrace with panoramic lake views, a well-equipped fitness centre, sauna, hot tub, outdoor pool, party room, library, media room, guest suite, and private marina access. This unit also includes two premium underground parking spaces a rare and valuable feature! Don't miss your chance to experience lakeside luxury living in this prestigious waterfront community. (id:60365)
13 Georgina Drive
Oro-Medonte, Ontario
Exceptional Shoreline. Prestigious Location. Welcome to 13 Georgina Drive a rare opportunity to own one of the most coveted lakefront properties on the north shore of Kempenfelt Bay. With 120() feet of private, south-facing shoreline, this 3,600 sq ft retreat sits on a deep, lushly landscaped lot in one of the most exclusive enclaves in the region. The setting is truly exceptional: mature trees, perennial gardens, and panoramic lake views create a sense of privacy and peace just minutes from Barries conveniences. The shoreline is fully developed with extensive permanent decking, outdoor multiple seating areas and a 64 ft custom dock ideal for all your watercrafts. A beautifully finished outdoor kitchen and stone fireplace create the perfect setting for lakeside entertaining, sunset dinners, or cozy evenings by the fire. Inside, the kitchen offers generous space for dining with a view perfect for relaxed gatherings or casual entertaining. Large windows and French doors throughout the principal rooms bring the outdoors in, while covered terraces extend your living space year-round. All bedrooms enjoy beautiful views over the bay, making each space feel like a retreat. Spacious and bright primary bedroom on the main level, with two generous bedrooms on the walk-out ground level each featuring expansive windows. With four bathrooms and a thoughtful layout, this home offers comfort and versatility. Located in Oro-Medonte Township, just outside the Barrie city limits, this property offers the perfect blend of tranquil living, lower property taxes and quick access to all amenities dining, shopping, golf, skiing, cycle /hiking trails and major highways. Only 7 minutes to Hwy 400, 5 mins to RVH, and 60 minutes to Toronto. Offering, the flexibility to enjoy as-is or thoughtfully update to reflect the surrounding grandeur of this prestigious shoreline. Be part of a stretch of shoreline that represents some of the most valuable real estate in the country. (id:60365)
805 Eastdale Drive
Wasaga Beach, Ontario
Top 5 Reasons Someone Would Want to Buy 1) Experience unparalleled luxury and timeless elegance in this custom-built home, where the white sandy shores of Allenwood Beach are just steps away from your door step, and enjoy an oversized covered deck with stunning views of the mature trees, creating a serene atmosphere that invites you to unwind and enjoy nature's beauty 2) The covered front porch offers the perfect spot to enjoy morning coffee, while the exterior is wrapped in Nordic granite and brick, with stunning landscaping of Muskoka granite, armour stone, and jasper rocks, creating a striking curb appeal 3) Ideal for entertaining, the kitchen is a chef's dream, featuring a grand 14' granite island, a top-of-the-line gas stove, abundant cupboard space, and exquisite travertine-tumbled marble flooring, inviting culinary adventures and delightful conversations 4) This stately home features six bedrooms and four full-sized marble bathrooms, complemented by soaring 23' ceilings with pine beams adding a touch of charm and an abundance of windows flooding the space with natural light 5) The finished basement enhances the home's versatility, offering a wet bar, a recreational room, and additional storage with a garage door, which is ideal for storing outdoor equipment like kayaks, jet skis, and paddle boards while further enhancing its appeal is its prime location near beaches, shopping areas, medical facilities, and schools and is within easy access to Collingwood and Blue Mountain. 2,489 abovegrade sq.ft. plus a fully finished basement. Visit our website for more detailed information. (id:60365)
50 Black Willow Drive
Barrie, Ontario
Experience a backyard oasis designed for entertaining and relaxation, with your own inground saltwater pool and inground landscaping system with full ambient lighting around the pool and entire home, brand new extensive interlock stonework and driveway, mature privacy trees with a tree sanctuary leading you to the pool, with a convenient pool house. This meticulously maintained home feels like a new Designer Model Home, brand new extra large solid front door made from wood and carbon, fully renovated from top to bottom, inside and out, offering true turnkey living, with neighbours on only one side of the property, no houses backing onto the rear of the house! This secluded 49 foot x 123 foot lot provides ample room for summer gatherings with friends and family, with large windows overlooking the backyard, from the dining room and kitchen area. Inside the modern kitchen boasts updated cabinetry and brand new appliances in the kitchen and large custom built-ins in the dining room, appliances, and a functional flowing floor plan, pot lights and upgraded LED lighting, not to mention the gas fireplace with stonework. Upstairs includes three generously sized bedrooms that each would fit king size beds in all of the bedrooms. The fully finished basement enhances living space with a sleek wet bar, full fridge, cozy gas fireplace, a fourth bedroom, modern bathroom and laundry area, perfect for an in law suite. Brand new garage door system! Move in and enjoy this updated, private home in a quiet location close to schools, shopping, and minutes from Highway 400. (id:60365)
24 Yorkshire Drive
Barrie, Ontario
Incredible opportunity to own a fully upgraded, 2,768 sq ft home in Mattamy Vicinity Community, offering unheard-of value at approximately $360 per square foot with the lot included. This 4-bedroom, 3-bathroom home offers space for the whole family, featuring a chef-inspired kitchen with a stunning quartz waterfall island and abundant cabinetry, flowing seamlessly into the open-concept living and dining spaces, perfect for entertaining. A conveniently located basement stairwell near the garage makes it easy to add a separate entrance, offering excellent potential for an in-law suite or multi-generational living. Step outside through oversized sliding doors to a premium107-foot deep backyard, ideal for summer gatherings, or gardens. Inside, enjoy impressive 9-foot ceilings on both the main and second floors, along with oversized windows that flood the home with natural light. Upstairs, a versatile loft area provides space for a second living room, home office, or play area, alongside a spacious primary suite with dual walk-in closets and a spa-like ensuite. Three additional spacious bedrooms, a stylish second bath, and convenient upstairs laundry provide all the space and functionality a growing family needs. Located just 5 minutes to Barrie South GO Station, this home keeps Toronto at your fingertips, with easy access to Mapleview shops, parks, schools, and Highway 400. A fully upgraded home of this size at this price is a rare opportunity. (id:60365)
35 Lakeside Drive
Tiny, Ontario
THIS PROPERTY IS SUBJECT TO HST ON THE TOTAL SALE PRICE. LOCATION, LOCATION, LOCATION. Highly sought after cottage property located at private Deanlea Beach. Just a one minute walk to a pristine sandy beach (approximately 95 step). This well maintained three bedroom seasonal cottage has lots to offer; open concept kitchen and living room, spacious bedrooms all with closets, washer/ dryer and laundry tub, walkout to patio and private treed lot. Lots of outdoor space for dinning and entertaining, kids play area, bbq station, firepit and a bonus outdoor shower. Some updates include new septic, electrical panel and a new Shed/Bunkie with two beds. This property is also licensed for (STR) short term rental for additional income. Close to ski hills, snowmobile trails, cross country trails, hiking, biking, fishing and all other amenities. Deanlea Beach Association dues aprox $75.00 a year, gives you the privilege of private beach and gravel road access. If your looking for close beach access, great swimming, sunsets and peaceful evenings this is the place! (id:60365)
16 Balliston Road
Barrie, Ontario
Charming All-Brick Raised Bungalow with In-Law Suite. Welcome to this bright and spacious raised bungalow, featuring a thoughtfully designed open-concept layout perfect for family living. The main level offers a modern eat-in kitchen with stainless steel appliances and a walkout to a deck overlooking a beautifully landscaped, fully fenced yard ideal for entertaining or relaxing. Upstairs, you'll find three generously sized bedrooms and a full bathroom. The convenience of upper-level laundry is neatly tucked away in one of the bedroom closets. The fully finished basement offers excellent in-law potential with a second eat-in kitchen, a large living room with a cozy wood-burning fireplace, two additional good-sized bedrooms, a full bathroom, laundry facilities, and ample storage space. This versatile family home is ideally located just minutes from top-rated schools, shopping, restaurants, RVH Hospital, and Highway 400 making commuting a breeze. (id:60365)
12 - 488 Yonge Street
Barrie, Ontario
This 3 bedroom, 1.5 bath 2 storey townhouse is ideally located on a transit route and is close to schools, parks, restaurants, retail. Easy access to HWY 400 & HWY 11, 2 Go Stations, Barrie's vibrant waterfront and more. Main floor living space is open concept with kitchen, breakfast bar, dining area and living room with W/O to rear deck and fully fenced yard. Upper level has 3 good sized bedrooms with ample closet space, ceiling fans, and they share a 4 piece semi-ensuite. Lower level is unfinished but has laundry area, above grade windows. Monthly Common Element Fee is $215.40 & covers lawn maintenance, garbage and snow removal. Quick close available. Roof: 2017, Furnace: 2015, Central Air: 2019, Water Softener: 202, New Vinyl Flooring: 2021. (id:60365)
546 Hudson Crescent
Midland, Ontario
Available for rent for the first time, this brand new, upgraded "Starling" model townhouse is located in the upscale Bayport Village development in Midland. This 3 bedroom, 2.5 bath townhouse spans 1935 sqft and features numerous upgrades. The main floor boasts real oak hardwood flooring, including the stairs, and smooth ceilings in the entry and main living areas. The kitchen is equipped with quartz countertops, brand new stainless steel appliances, under cabinet lighting, and upgraded cabinetry with smart design featuring pullout cabinets. The large open concept living area includes a walkout to the second-floor balcony, while the dining area offers a walkout to the backyard. Upon entry, there is ample space for coats and shoes. Upstairs, you'll find three carpeted bedrooms and a nicely appointed washroom. The primary suite is a luxurious retreat with two walk-in closets, a private ensuite featuring a dual vanity, soaker tub, walk-in shower with a frameless glass door, and an additional walkout to a private balcony. For added convenience, there is inside entry from the garage to the lower level. Situated right on the shores of Midland Bay of Georgian Bay, this townhouse provides access to sandy beaches and miles of scenic walking paths, making it an ideal location for those who live an active lifestyle. Rent + water + gas + electric + hot water heater. (id:60365)
13291 Warden Acres E
Whitchurch-Stouffville, Ontario
ATTENTION Investors! Land Banking Buyers! Welcome to this stunning 95 acres farm, that is Only 15 mins to centre of Stouffville, 5 mins to 404, 6 mins to Bloomington Go train, 14 mins to Markham, 40 mins to Downtown Toronto, locates on the south of Bloomington and East of Warden Road. Rare Opportunity To own a Farm with that great location PLUS great cash flow, low maintenance. The property is ideal for BOTH land banking and income investment.The property includes an impeccably from top to bottom updated around 4000 sqft farmhouse featuring 6 bedrooms, 5 bathrooms, 2 kitchens, 1 wet bar and a half finished separate entrance basement with additional kitchen/washroom; a separate liveable bunkie house with seperate washroom, kitchen and pond view; around 2000 sqft garage; around 7000 sqft insulated barn equipped with 1100 sqft loft office, and previously finished as private basket court with high ceiling, great potential for private entertainment or cash income source. This property is packed with upgrades, including all new windows, roof, flooring, kitchens, washroom, lightings, all completed within the last 3 years. With 5 walk out access, a good size pond in the backyard offers a versatile recreation space. All the structures and pond locates in the centre of the farm which brings the great privacy as combined to be a private living and working space. No matter the season, this property offers year round enjoyment. The field currently is Being Partially Rented for Income for farm tax deduction. Please check with LA regarding the upgrade list and other rental income list. Please Do NOT walk on the property without being appointment scheduled with the Listing Agent. (id:60365)
140 Temperance Street
Aurora, Ontario
Wow! Simply sensational One year old home with all the 'bells and whistles' in sought after Kennedy Street West 'the Village' area of downtown Aurora steps to Yonge - park - schools - Town Square - transit and all amenities! Stone & brick curb appeal and more! covered front verandah. Soaring 11 ft ceilings on ground floor 10 ft ceiling on second floor and basement! 7.5" plank floors on all levels! LED pot lights! main floor den with glass door entry! Custom wall accents! Large 'open concept' living-dining combination! 'Gourmet' custom centre island kitchen with upgraded quality appliances - custom backsplash - task lighting - breakfast bar and servery - butlers pantry! Kitchen 'open concept' to spacious family room with custom gas fireplace surround and bright pellatial window overlooking pool-sized mature treed private lot. Custom 'floating' stairway with lighting and tempered glass railing! Primary bedroom with walkout to terrace, his & hers organized walk-ins and sumptuous 5pc ensuite! Large secondary bedrooms all with ensuites and organized walk-in closets! Bright professional finished 'walk-up' lower level with in-law abililty! Huge rec room - playroom combination with plank - hwd - LED pot lights - custom built-ins - kitchenette and dry bar area, fifth bedroom or nanny quarters with three-piece ensuite, above grade windows, double closet, gym and cold storage (id:60365)
111 Kerr Boulevard
New Tecumseth, Ontario
Welcome home to this beautiful, bright & spacious all-brick bungalow with HEATED SALTWATER POOL in one of Alliston's most friendly and sought-after neighborhoods! Originally a 3-bedroom home, now a spacious 2+1 layout, this property offers warmth, charm, and fantastic value. The open and bright interior features 2 large renovated bathrooms, a wood front porch deck, and plenty of space to enjoy. Step outside to your private backyard oasis, complete with a heated saltwater pool (2022) and a wrap-around deck, perfect for summer days and entertaining family and friends. The huge basement with separate entrance offers endless possibilities whether you need extra living space, a rental unit, in-law suite, home office, or recreation area. With its generous layout, the basement has the potential for up to 3 bedrooms, making this home perfect for growing families or multi-generational living. Nestled in a vibrant community, this home is just minutes from schools, parks, walking trails, shopping, dining, and recreation centers. Easy access to Highway 89 and Highway 400 makes commuting simple. A true gem in Alliston don't miss this incredible opportunity! Book your showing today! (id:60365)
215 Strachan Trail
New Tecumseth, Ontario
Nestled on a generous 33 x 156 ft lot, 215 Strachan Trail offers exceptional privacy and space for both relaxation and entertaining. This beautifully designed, all-brick home features a bright, open concept layout and is just steps from the park, perfect for families or those who love the outdoors. The Backyard Is A True Oasis, Complete With A Custom Covered Wood Roof, Outdoor Ceiling Fan, Built In Backyard Kitchen with Bbq And Sink With Cold And Hot Water, Garden, Irrigation System, 12' X 10' Shed With Water, Electricity and Potlights, Plugs on The Fence & Even Enough Space To Kick The Ball Around With The Little Ones. Inside, you'll find three spacious bedrooms, three bathrooms, a finished basement, and a cold cellar- ideal for extra storage or wine lovers. The Modern Kitchen Has A Pot Filler, R/O Water Filteration System And Water Softener, Custom Backsplash, Quartz Counters, A Gas Stove, Nest Thermostat And Nest Smoke Detectors. If you're new to Beeton, you'll enjoy the local hot spots like Bibby's Corner, Lickety Split Ice Cream, and Sushi Hero. There are amenities, schools, public transit, parks, a library, and some great trails! (id:60365)
45 Zima Crescent
Bradford West Gwillimbury, Ontario
Welcome to 45 Zima Crescent, nestled in the desirable Town of Bradford. This charming and well-maintained home offers 3 Bedrooms, 2 Bathrooms, and has been freshly painted throughout. The spacious Living Room provides a warm and inviting space to relax and unwind. Step into a bright, freshly updated Kitchen featuring timeless white cabinetry, sleek stainless steel appliances, and durable laminate flooring. Ample cupboard space and deep drawers provide plenty of storage, while a large window above the sink fills the space with natural light. The layout is both functional and spacious, perfect for everyday cooking or hosting family dinners. Outside, the private Backyard surrounded by mature trees creates a peaceful retreat ideal for relaxation or entertaining. The Basement features a separate entrance with a walk-up to the Garage, offering excellent potential for rental income or an in-law suite. Ideally situated just minutes from the GO Station and Highway 400 for effortless commuting, this Home is also within walking distance to Schools, Parks, and Shopping. Don't miss the opportunity to make this property your next home or investment! ** This is a linked property.** (id:60365)
501 - 1709 Bur Oak Avenue
Markham, Ontario
Welcome to the Union Condo...this is a union alright - of a fabulous with a functional location. You'll love this beautiful 1+1 bedroom, 2 bathroom top-floor suite with 10 ceilings, hardwood floors, quartz kitchen with backsplash, stainless steel appliances, and a 238 sq ft terrace. Situated across from dozens of shops at bur oak avenue & markham road, and also steps to the Mount Joy Go Station short walk to historic main street markham and a short drive to Highway 407. This is the place to be! (id:60365)
27 Emerald Heights Drive
Whitchurch-Stouffville, Ontario
Welcome to 27 Emerald Heights Drive, a fully renovated luxury home nestled in the prestigious Emerald Hills Golf Club gated community. Premium lot backing directly onto the 8th hole, this rare gem offers breathtaking panoramic views of the rolling fairways from your private, professionally landscaped backyard with two-level Ipe wood deck *The elegant stone exterior and professionally landscaped front yard offer curb appeal and a warm welcome into this exquisite residence *Over 3,100 SF above grade plus additional 1,500 SF a walk-out professionally finished basement, thoughtfully designed for refined living and entertaining *10' ceilings on main floor, 9' ceilings on upper and lower levels, office on main floor *Imported 18 X 24 Italian marble/porcelain flooring *Two-sided designer fireplace in the dining area *Chefs dream kitchen with extended cabinetry, quartz counters, display units, crown molding & high-end fixtures *Elegant 15 waffle ceiling in the library with wainscoting *Rich hardwood flooring throughout the entire house *Walk-out finished basement with additional living space for family or guests *This private, resort-style community offers exceptional amenities with a lower monthly condo fee of $962, covering water, sewage, community snow removal, and full access to the clubhouse, swimming pool, hot tub, sauna, tennis courts, fitness center, meeting room, party room with kitchen, outdoor childrens playground, and more... (id:60365)
31 Gord Matthews Way
Uxbridge, Ontario
Welcome to 31 Gord Matthews Way, a stylish 3-bedroom, 3.5-bathroom corner unit townhome offering low-maintenance living in a family-friendly neighborhood. Conveniently located near shopping, restaurants, and grocery stores, this home features a side entrance leading directly to the fully finished basement, which includes a rough-in for a kitchen perfect for a potential in-law suite or additional living space .The home boasts great curb appeal with a brick and stone exterior, landscaped walkway, and covered porch. The open-concept main floor includes a living room with a gas fireplace, a kitchen with quartz countertops, stainless steel appliances, and backsplash, plus a dining area with a walkout to a large deck overlooking a fully landscaped backyard and a beautiful protected Conservation Area/Ravine. Upstairs, the spacious principal bedroom includes a walk-in closet and 5-piece ensuite, while two additional bedrooms feature walk-in closets and a shared 4-piece ensuite. A convenient second-floor laundry room completes the upper level. Dont miss out on this exceptional home, schedule your showing today! (id:60365)
450 John Deisman Boulevard
Vaughan, Ontario
Bright And Beautiful Corner Lot With Wrapped Around Balcony, 3 Bedroom, 3 Bath With Fully Fenced Private Cozy Backyard, Modern Kitchen, Granite Countertop, Spotless And Very Well Maintained Home, Partially Finished Basement With Large Laundry Room, Rough-In Washroom And A Huge Wrapped Around Storage Area. (id:60365)
3 Blue Spruce Lane
Markham, Ontario
*This Stunning Home Is Situated On A Premium Lot* Spacious ,Functional Floor Plan Design, Exquisite Finishes & Spectacular Outdoor Space!* Nestled On A Peaceful, Family Friendly Crescent ,Offering A Rare Blend Of Privacy & Community Charm*Minimal Traffic & A Safe ,Welcoming Environment *Welcome To Your Dream Home !*Featuring A Fully Interlocked Front And Backyard, Stunning Landscaping And A Charming Covered Porch Seating Area Perfect For Morning Coffee Or Evening Wine*Step Inside To A Meticulously Updated & Maintained, Move-in Ready Masterpiece.*This Residence Dazzles With Rich Hardwood Floors, Elegant Wainscoting, Intricate Crown Moulding & Designer Pot Lights That Create A Warm, Welcoming, Upscale Ambiance Throughout*The Magnificent Open-Concept Floor Plan Is Tailor Made For Grand Gatherings & Effortless Entertaining* Sunlight Streams Through Oversized Windows & Doors, Flooding The Home With Natural Light* The Spacious Dining And Family Rooms Offer Seamless Walk-outs To A Maintenance-Free Backyard Sanctuary Lush, Private And Blooming With Seasonal Color*Whether Relaxing Or Entertaining, The Backyard Is Your Personal Retreat* Enjoy Two Cozy Fireplaces, One Anchoring The Stylish Family Room, & The Other In The Expansive Open-Concept Basement Featuring A Huge Rec Room, Game Zone, Bright Laundry, And A Versatile Extra Room, Ideal As A Guest Bedroom, Office, Or Home Gym* Upstairs, Discover Generously Sized Bedrooms Thoughtfully Designed For Both Style And Comfort, Making Everyday Living Feel Like An Escape* PRIDE OF OWNERSHIP IS EVIDENT AT EVERY TURN!*BONUS:*This Special Family Community Is Renowned For Its Mature Tree-Lined Streets, Captivating Walking Trails ,Perfectly Manicured Golf Courses, Proximity To Top-Rated Schools, Parks ,All Amenities, Easy Access To Highways, Transit, Future Subway With Approved Stop At Yonge/Royal Orchard, Currently 1 Bus To Finch Station & York University Making It An Exceptional Place To Call Home*FANTASTIC NEIGHBORS !*A MUST SEE!* (id:60365)
51 Gould Lane
Vaughan, Ontario
Location! Location! Location! This Bright And Spacious Green Park Home Located In High Demand Thornhill Woods With 4+1 Bedrooms, And 5 Bathrooms With 6 Parking Spaces. 2500-3000 Square Feet Of Luxury Living Space! Minutes To Shopping & Golf Course! Extremely Spacious & Bright! Walking Distance to High Ranking Schools, Mall, Restaurants, Highway 7 & 407, Beautiful Home Awaiting Your Occupancy! (id:60365)
434 - 180 John West Way
Aurora, Ontario
RARE OFFERING @ EXCEPTIONAL VALUE!!! 2 PARKING SPACES!!! Beautiful Ravine & Swimming Pool Views| Prime Aurora Location! Welcome to Ridgewood I, one of Auroras most sought-after luxury residences! This beautifully appointed, freshly painted 1-bedroom suite offers over 700 sq ft of thoughtfully designed living space, perfect for professionals, downsizers, or anyone looking to enjoy the best of comfort and convenience. Enjoy breathtaking west-facing views overlooking the serene pool area and the lush, tree-lined Holland view River ravine your private oasis in Town. Key Features: Spacious open-concept layout with large windows and abundant natural light New ceramic backsplash in the spacious kitchen with Brand New Stainless Steel Fridge & Stove!!Rare 2 Parking Spaces a true luxury in condo living, conveniently located steps to elevators!!Well-maintained, pet-friendly building with top-tier amenities Ridgewood I offers a resort-style outdoor pool, fitness center, party room, guest suites, and more Unbeatable Location: Nestled in a tranquil setting yet just minutes from GO Station, Highways 404 & 400, and surrounded by shopping, restaurants, banks, movie theatre, and scenic ravine trails. This location offers the perfect balance of nature and convenience. Don't miss your chance to live in one of Auroras premier buildings! (id:60365)
411 - 3600 Hwy 7 W
Vaughan, Ontario
Rare 2-Bedroom + Den Suite at Centro Square Condos!Spacious and upgraded, this well-designed unit offers an open-concept layout with no wasted space. Enjoy large east-facing windows that flood the space with natural light throughout the day. Features include two generously sized bedrooms and a versatile den perfect for a home office or reading nook. Ideal for everyday living, working from home, or entertaining.Located in a prime location just minutes from TTC subway, major highways, shopping, restaurants, movie theatres, and more. A++ convenience and lifestyle. (id:60365)
149 - 18 Whitaker Way
Whitchurch-Stouffville, Ontario
Style, space, and calm come together in this beautifully upgraded Chelsea model at Vista Flats & Towns. With 1016 square feet of functional interior living, this ground-level stacked townhome features 2 bedrooms, 2 full bathrooms, and a walk-out patio that backs directly onto protected conservation lands.The heart of the home is the open-concept kitchen and living space thoughtfully designed with 9-ft ceilings, pot lights, granite countertops, stainless steel appliances, and a central island with a butchers block top offers extra storage, prep space, and seating. Whether you're cooking for one or hosting a friend, this layout supports easy everyday living.The primary bedroom features a 3-piece ensuite and a charming sitting alcove ideal for a desk, dressing area, or simply a quiet corner to unwind. The second bedroom is generously sized and close to the main bath, making it perfect for guests, roommates, or a home office setup.Step through the French doors to your private front terrace, complete with a gas BBQ rough-in and peaceful views of mature trees. Its the perfect outdoor extension of your living space no elevators required.Tucked into a quiet, established community, youre just minutes from the shops and restaurants of Main Street Stouffville, the GO Station, parks, and everyday essentials. Walking trails, mature trees, and a peaceful pond surround the property, giving you that weekend away feeling every day. Underground parking & internet included. Vacant and ready for immediate occupancy. (id:60365)
8 Sedgewick Place
Vaughan, Ontario
Prime Location! A rare opportunity to own this beautiful end-unit townhome that feels like a semi-detachedlinked only by the garage. Nestled in the prestigious Vellore Village neighborhood in the heart of Woodbridge, this home offers unparalleled convenience and an exceptional lifestyle. Situated in a safe, family-friendly community while also being zoned for the top-rated schools in the area, ensuring an ideal environment for families. Expansive 2,133 Sqft of living space with a functional and open layout. Soaring 9-ft ceilings and upgraded wide-plank hardwood floors throughout. Generous storage space, with a large finished basement featuring a 5th bedroom. A chefs dream kitchen with stainless steel appliances, a gas stove, and pot lights throughout. Beautifully designed with California shutters, decorative wall and ceiling paneling, and wrought iron pickets. Spacious primary bedroom with a walk-in closet, ensuite featuring a soaker tub and a freestanding shower. All bedrooms are generously sized, offering comfort for the whole family. Additional features include a cold cellar and an outdoor stone interlock walkway at front of home and backyard patio with a BBQ gas line for easy outdoor entertaining. Large 35 ft x 120 ft deep lot. Conveniently located near public transit, top-rated schools, restaurants, the Cortellucci Vaughan Hospital, Highway 400, VMC Subway Station, Vaughan Mills Mall, and Canada's Wonderland. Dont miss your chance to own this home in one of Woodbridge's most desirable neighborhoods. (id:60365)
16 Windrow Street
Richmond Hill, Ontario
Welcome to 16 Windrow Street in beautiful Richmond Hill. This charming home Nestled in a quiet established family neighborhood backs onto a park and school. This sun-filled end unit townhome (is more like a semi) has 4+1 bdrms and includes approx. 1900 sq ft of above ground living space. Key features of this home are an open concept layout with large principal rooms, a great sized eat-in kitchen with granite counters and stainless steel appliances, 9ft ceilings on the ground floor, a gas fireplace and a beautiful outdoor space with a fenced-in backyard yard and interlocking patio - perfect for summer gatherings and Bbq's. Recent upgrades include new laminate flooring throughout the main level, upgraded 4 pc bathrooms on the 2nd floor with gorgeous new quartz countertops, sinks and faucets - truly beautiful. The home has also been freshly painted - nothing to do except move in. Conveniently located close to schools, parks, shopping, restaurants, and major roads. Great starter home or perfect place to downsize. Don't miss this great opportunity to make this home yours. (id:60365)
24 Brightway Crescent
Richmond Hill, Ontario
Welcome Home to Richmond Hill! Discover unparalleled living in this bright and spacious three-bedroom, four-level backsplit, ideally situated on a premium lot in the heart of Richmond Hill. This open-concept gem is designed for both comfortable family life and versatile living arrangements. The sought-after layout boasts generous principal rooms, while the finished lower level offers a private, self-contained basement apartment, perfect for an in-law suite, extended family, or potential rental income. Complete with a built-in double car garage, this home offers convenience, ample storage, and fantastic curb appeal. Enjoy all that Richmond Hill has to offer, with top-rated schools, parks, and amenities just moments away. Don't miss this opportunity to own a truly exceptional property! show with confidence. seller and listing broker/brokerage do NOT warrant the retrofit status of the basement in-law suit (id:60365)
10 Volga Avenue
Georgina, Ontario
Gorgeous design by A & T Homes. Brand new Timmins Model to be built in area of fine homes; 1737 Sq' 3 bedroom Raised bungalow with 10 x 12 covered porch entry in Lakeside community of Jackson's Pt. on premium 100 ft x 90 ft lot just a short walk to lake and beach. Upgraded features include a Great Room design, 9' smooth ceilings and attractive engineered hardwood floors throughout, upgrade kitchen with island and quartz counters and a covered front porch to lounge on those warm summer nights. The convenient Laundry room offers utility and access to the extra-large 808 Sq' double car garage. Awesome location just a short walk to beautiful sandy beaches including Springwood Beach Association at Brule Lakeway, public transit at the corner and all amenities. Excellent builder will work with successful buyer to modify to buyers desires. Choice of finishings, colours and builder upgrades available. Extras: Tarion New home Warranty to Be Paid by Buyer. (id:60365)
81 Ten Oaks Boulevard
Vaughan, Ontario
Welcome to 81 Ten Oaks Blvd A Beautifully Maintained 4-Bedroom Home on a Premium Pie-Shaped Lot This exceptional residence showcases a thoughtfully designed, functional layout with quality upgrades throughout. Step into the bright, inviting living room featuring soaring 20-footcathedral ceilings and a charming bay window that fills the space with natural light. Host elegant dinners in the formal dining room or relax in the open-concept family room, where a cozy gas fireplace adds warmth and character. The space flows seamlessly into a spacious eat-in kitchen, highlighted by granite countertops and a walk-out to the backyard. Gleaming new hardwood floors run throughout the home, complemented by a striking wrought iron staircase that brings a touch of sophistication. The exterior boasts stylish stone facing, while the extra-wide driveway and garage provide parking for up to 6 vehicles perfect for families and entertaining guests. Situated on a premium pie-shaped lot, the fully fenced backyard offers a peaceful retreat with mature fruit trees and plenty of room for outdoor enjoyment. Upstairs, you'll find four generously sized bedrooms, each with ample closet space, and an extra-wide hallway that enhances the open, airy feel of the second floor. The full-size unfinished basement provides endless potential and awaits your personal touch whether its a home gym, recreation area, or additional living space. Conveniently located near top-rated schools, parks, the GO Train, and major highways including Hwy 7, 407, and 400 commuting is effortless. This move-in ready home combines comfort, elegance, and exceptional convenience in one of the area's most desirable neighborhoods. (id:60365)
561 Clifford Perry Place
Newmarket, Ontario
1- Access Entrance To Specious Basement From Garage ---------- 2-Not an Old House (Built 2017)---------- 3-Has Private Backyard (Back To Ravine & Stunning View In all seasons) ---------4- 2500 - 3000 Sqft ---------- 5- 10' Ceiling Main Floor ----------6- Large Family Rooms ----------7- Large 4 Bedrooms With Ensuite Bathrooms ------------8- Spacious Basement ---------9- Located In A Prestigious Pocket !!--------- 10- Occupied By Owner (Not Leased) --------11- Very Well Maintained House ------ 12- Front 49.71 Feet.........Basement With Potential In-law or Income-generating Suite ------ An Impressive 18.94' Ceiling In The Foyer With Grand Chandelier------ Ample Cabinet Space ------- Prep Kitchen.... Bright And Well Maintained ------ Minutes Driving To Hwy 400/404, Close To Upper Canada Mall, High-Rank Schools, Shopping Centre, Costco & Public Transit ....... Offer Anytime. (id:60365)
6 Redkey Drive
Markham, Ontario
Experience luxury living in this custom-built 4,050 sq. ft. home, featuring over $500K in high-end upgrades. The main floor boasts 10 ft. ceiling with pot lights throughout and a double-sided fireplace in-between the living and family rooms. The chefs kitchen includes premium Miele built-in appliances, a gas cooktop, integrated fridge, breakfast area, and a cozy pantry. Contemporary layout with stylish design. The primary bedroom offers a private office, a custom over-sized walk-in closet, and a spa-like ensuite with heated floor. Enjoy the finished walkout basement with an open-concept recreation/entertainment area and an additional washroom. Professionally landscaped yards. Bonus features include a custom pet wash station and epoxy-coated garage floor. Conveniently located, close to Hwy 407. A rare opportunity to own a truly exceptional home. (id:60365)
309 - 88 Promenade Circle
Vaughan, Ontario
Welcome to this immaculately maintained, modern and move-in ready home. This 2 bedroom and den beautifully offers an updated unit with a spacious split-bedroom layout for added privacy.Enjoy a stylish open-concept design with high ceilings & serene views. gourmet kitchen with ample counter and storage space, breakfast bar & granite countertops.Stainless steel appliances: fridge (new), stove (new), full-size washer (new) and dryer (new)and dishwasher. Spacious open concept living & dining room - great for entertaining. Huge primary bedroom (fits king) with walk- in closet & ensuite bathroom. Large den big enough fora guest bedroom or office.Luxurious amenities include stylish front lobby, 24-hour concierge, indoor pool, sauna, well-equipped fitness centre, party lounge, games room with ping pong, and professional concierge service. Ample visitor parking adds convenience for guests. Located in the heart of Thornhill, close to Promenade Mall. Steps to fine restaurants, wonderful shopping, parks, trails & public transit at your doorstep! (id:60365)
1 - 121 Prospect Street
Newmarket, Ontario
THIS MODERN RENOVATED ONE BEDROOM ONE BATHROOM LOWER LEVEL APARTMENT IS JUST MINUTES FROM RESTAURANTS & CAFES ON MAIN STREET, PARKS, TRAILS, HOSPITAL, FAIRY LAKE AND NEWMARKET GO STATION. TENANT IS RESPONSIBLE FOR HYDRO ONLY. YOU WON'T BE DISAPPOINTED, BRING YOUR FUSSIEST CLIENTS! (id:60365)
Main - 23 Algonquin Crescent
Aurora, Ontario
Welcome to 23 Algonquin Crescent A True Hidden Gem in the Heart of Aurora!Tucked away on a beautifully landscaped pie-shaped lot, this charming home offers the perfect balance of comfort, privacy, and convenience. Step inside to a bright and open living and dining area, filled with natural light from large picture windows a wonderful space forgathering and everyday living. The updated kitchen is both functional and inviting, with walk-out access to your very own backyard oasis. Whether you're sipping coffee on the patio or enjoying the vibrant perennial gardens and mature trees, the yard feels like your own private park. You'll find a spacious primary bedroom and cozy, welcoming rooms for family or guests.Located in one of Auroras most sought-after neighbourhoods, you're just steps from top-rated schools, parks, transit, and community centres everything you need is right around the corner.This is more than just a house it's a place to call home.?Don't miss your chance to fall in love with 23 Algonquin Crescent! (id:60365)
39 Ewen Drive
Uxbridge, Ontario
Welcome to 39 Ewen Drive in the heart of Uxbridge! This popular Testa Tammy bungalow sits on a tranquil cul-de-sac, offering a low-traffic location with easy access to everything you need. With 3 bedrooms and 2 bathrooms, this well-maintained home offers a thoughtful layout and inviting spaces. The main level boasts a spacious living room, a formal dining room, and a cozy family room with hardwood floors and a fireplace perfect for everyday living and entertaining. The bright eat-in kitchen walks out to a deck and patio, ideal for outdoor dining and backyard fun. You'll find two generous bedrooms on the main level, with a third bedroom on the finished lower level, providing flexibility for guests, a home office, or teen retreat. This home also features a fully fenced 55 x 110 ft lot with two gates, an attached garage with interior access, and is equipped with a WiFi-enabled Generac whole-home backup generator for peace of mind. Enjoy the comfort of forced air heating, central air, and central vac. Nature enthusiasts and families will love being steps from the Ewen Trail, which connects to Elgin Park and the Trans Canada Trail perfect for morning walks or weekend bike rides. Plus, you're just a short stroll to downtown Uxbridge, schools, parks, shopping, and more. Roof replaced in 2019. This home checks all the boxes location, layout, lifestyle. Dont miss the opportunity to make 39 Ewen Drive your next address! (id:60365)
2406 - 2920 Hwy 7
Vaughan, Ontario
CG Tower! Spacious and Bright 746 Sqft 1 Bedroom Plus Den, 1 Washroom Condo For Lease. The Dining Room Has Larger Window And W/O To Balcony. Den Has Large Window, Can Be Used As Either Study Room Or 2nd Bedroom. Stainless Steel Appliances, Quartz Counters. Steps to VMC, TTC Subway, York University, 407.Amenities include a Outdoor Pool, Fully Equipped Gym, Party Room, Children Playground, BBQ Area, Work Lounge. (id:60365)
98 Reach Street
Uxbridge, Ontario
Fully renovated 4 bedroom home with thousands spent on recent upgrades including all new windows, gorgeous front entry door, new deck, fence, driveway & so much more. This 2,000 square foot family home is set back on a large lot (0.2 acres) and privatized by the surrounding mature trees. Inside, 9 foot ceilings, oversized windows and hardwood are seen throughout both levels making the home feel open, airy and bright in every space. The open concept living/dining is spacious and great for large gatherings or casual family life. A pretty eat-in kitchen features solid wood cabinetry, all new appliances, granite counters, space for a breakfast table, and a walk-out to private deck. Enjoy family barbecues in the summer, or entertaining friends around the firepit. Upstairs are 4 bedrooms, a 3 piece bath, office/reading nook, and convenient second floor laundry. Left open by the current owners for ease of use, the laundry could be closed in if preferred. Outside, the fully fenced backyard enjoys a new deck, newly added irrigation & thousands spent on new trees. Centrally located and walking distance to all your favourite Uxbridge amenities - Walk to town shoppes, parks, and schools! This home has it all: turnkey, private yard, central, spacious and loaded with upgrades!! *Pre-Inspection report available* (id:60365)
40 Janesville Road
Vaughan, Ontario
Welcome to 40 Janesville Rd, a beautifully renovated 4+1 bedroom, 5-bathroom luxury residence where timeless sophistication meets modern refinement. Situated in the coveted Flamingo community, this stately brick home is framed by pristine landscaping and offers unmatched curb appeal.Step inside to a bright and airy interior featuring soaring 9-ft ceilings, polished travertine flooring with resin fill, rich hardwood accents, and smooth ceilings throughout. Expansive newer windows invite natural light to highlight every elegant detail, including the updated fireplace and custom iron picket staircase.The heart of the home, the designer kitchen, showcases re-faced tall cabinetry, granite countertops, and premium stainless steel appliances, ideal for both everyday living andentertaining. A grand library or executive home office adds a refined touch of versatility.Upstairs, the primary suite offers a serene retreat with a spa-inspired ensuite and custom built-in organizer. All bedrooms are generously sized, appointed with stylish blinds and curtains for a contemporary yet cozy finish.The fully finished basement provides a flexible 5th bedroom or recreation space, along with a 200 AMP electrical panel to support future upgrades. Exterior enhancements include new garage and front doors, freshly laid interlocking, a new backyard fence, and revitalized landscaping offering a true turnkey lifestyle.Ideally located close to top-ranked schools, shopping, places of worship, and public transit,this exceptional property is the perfect blend of location, luxury, and livability. A rare offering not to be missed! (id:60365)
700 Wendy Culbert Crescent
Newmarket, Ontario
A Hidden Gem in the Heart of the Community! Backing onto a Serene Forest with a Walk-Out Basement! A Pearl Tucked Away in a Peaceful Setting, This Home Offers a Rare Blend of Safety, Quiet, and Serene Seclusion- Perfect for Those Seeking a Calm Retreat From the Busy World. This home's thoughtfully designed interior boasts 3 bedrooms, 4 bathrooms, Providing Ample Space for Both Privacy and Family Gatherings. The Open-Concept Layout Creates a Seamless Flow, Connecting the Living, Dining, and Kitchen Areas. Enjoy Your View From the Living Room or From the Balcony Overlooking Nature. The Primary Bedroom Overlooks the Greenspace, with an Ensuite Bathroom and a Spacious Walk-in Closet that Completes this Space as a Perfect Retreat for Relaxation. Commuting is a breeze with nearby highways and public transportation. Close to Everything, GYM, Super Markets, Cinema. (id:60365)
508 - 38 Water Walk Drive
Markham, Ontario
A Charming 1 Bedroom plus Den Suite in the prestigious Riverview by Times Group in the heart of Markham. This contemporary suite offers 642 Sq.Ft. of bright and spacious open living space + 55 Sq.Ft. balcony + Two baths + One underground parking + One storage locker. The modern kitchen boasts high-end appliances, quartz countertops, ample cabinet space, stylish center island. The spacious Bedroom features a double closet, 3-pc ensuite & a private balcony with sun-filled retreat. Large Den w/sliding door can be used as 2nd Bdrm. Prime city location close to all amenities: First Markham Place, Markville Mall, top schools, restaurants, entertainment, public transportation and highways. Available July 1st. Minimum 1 year lease. Tenant pays for hydro and water. No pets. No smoking. Landlord may interview. Any false misrepresentation on application will be reported. Pictures Taken Prior To The Existing Tenant Occupancy. (id:60365)
Main - 12 Valmount Avenue
Toronto, Ontario
Simply Stunning! Sun Filled! Tastefully Renovated Top To Bottom. Never Lived-in! New Kitchen, New Washroom, New Pot lights, New Laminated Floors, All New Appliances, All New Light Fixtures, FrPainted, New Roof, New Security Cameras, New Thermostat, New Water Heater. All Hi-Efficient Fixtures, Huge Backyard, Lots Of Day Light! No Pets, Non Smoker, Close to 401, TTC,Grocery Stores, Restaurants, Pharmacy, And Other Amenities. (id:60365)
1509 - 15 Baseball Place
Toronto, Ontario
Breathtaking City Skyline & Lake Views From This Spectacular West Facing Riverside Square Unit with Locker & Parking! Terrific Floor Plan With No Wasted Space. $$ Spent On Upgrades To Kitchen & Over-Sized Accessible Bathroom. Full Sized Kitchen Appliances & Large Stacked Washer/Dryer. Watch The Sunset Into The City Skyline Or Enjoy A Morning Coffee On The Large Balcony W/Arguably The Best Views Of The City. One of the best rooftop pools in the city with all day sun and city views along with a massive fully equipped gym and 24hr concierge. Riverside feels like a relaxed community with some of the city's best restaurants and shops but just minutes to downtown (streetcar, walk, seconds to the DVP and soon to be subway!). (id:60365)
56 Muirlands Drive
Toronto, Ontario
Welcome to 56 Muirlands Drive, a well cared for home perfectly situated in the heart of the family friendly Milliken neighbourhood. This detached 3-bedroom gem has been lovingly maintained by the same owner for nearly 40 years and offers a bright, functional layout ready for your personal touch. One of the few homes in the area with a rare upper-level family room, its an ideal space for cozy movie nights or relaxing by the wood-burning fireplace. The dining room opens directly onto a beautiful back deck, perfect for summer barbecues and casual entertaining while backyard offers a private, low-maintenance green space great for outdoor downtime or a safe spot for kids to play. An attached garage adds everyday convenience, while the walk-out basement provides excellent potential for an in-law suite or extra living space, featuring its own entrance and plenty of natural light. Tucked just steps from Milliken Park, a cherished local gem known for its winding trails, scenic boardwalks, and peaceful ponds. In the warmer months, its not uncommon to spot the resident swans gliding gracefully across the water a quiet reminder of the natural beauty that makes this neighbourhood so special. With top-rated schools like Macklin Public School and Divine Infant Catholic School nearby, its an ideal setting for families. Whether you're upsizing or searching for your first family home, 56 Muirlands Drive offers an incredible opportunity to settle into a peaceful, well-connected community close to parks, schools, transit, places of worship and everyday amenities. (id:60365)

