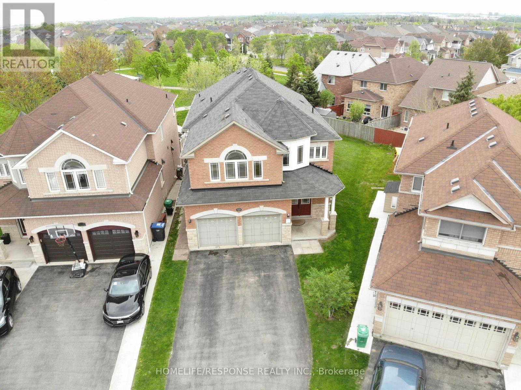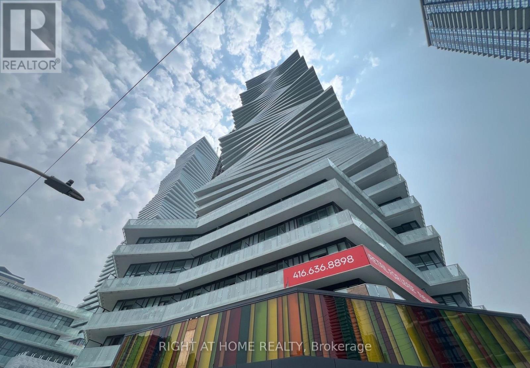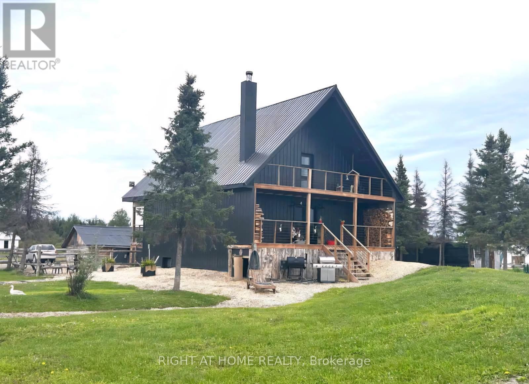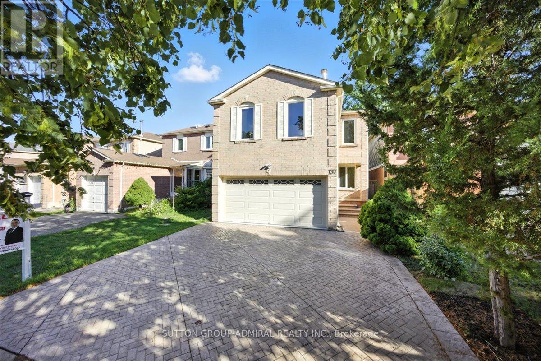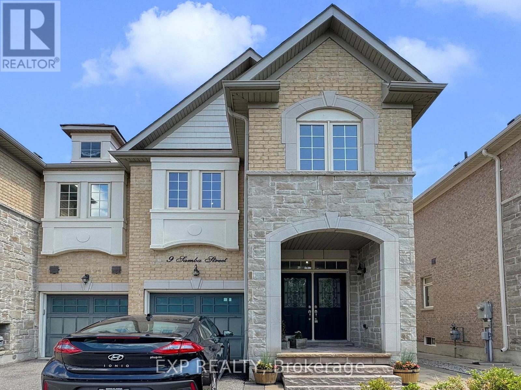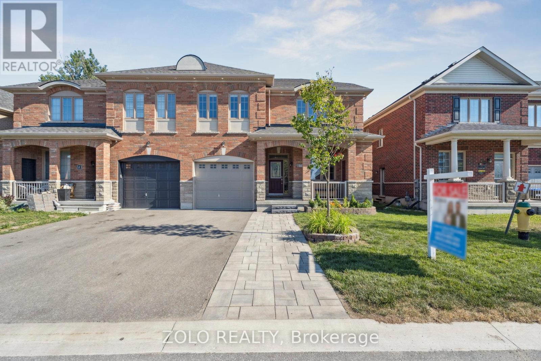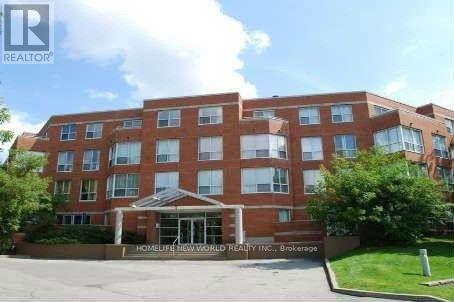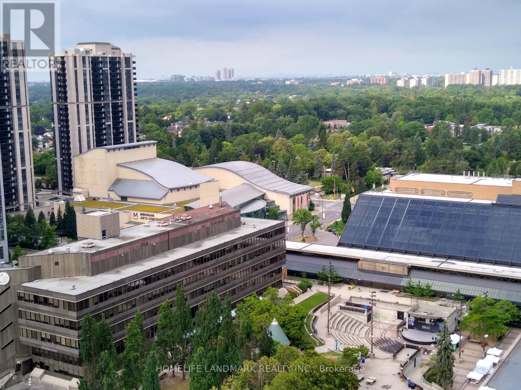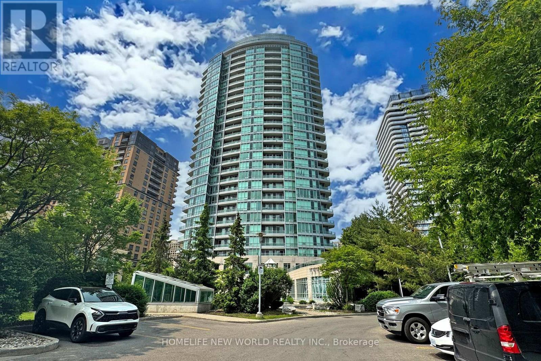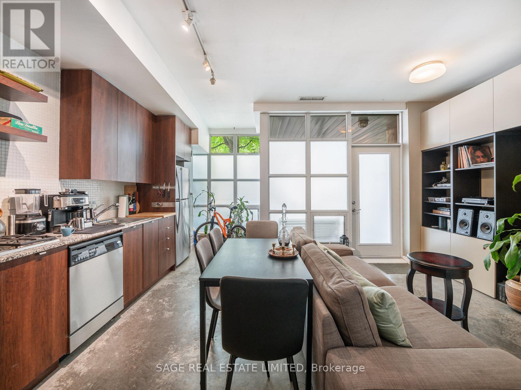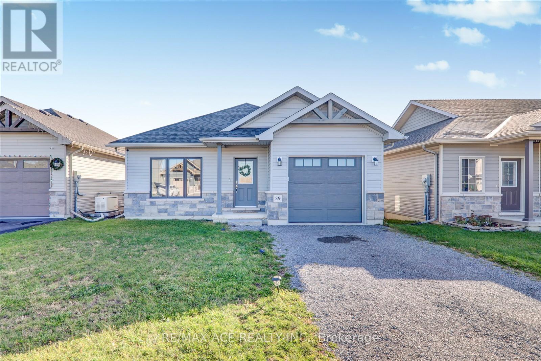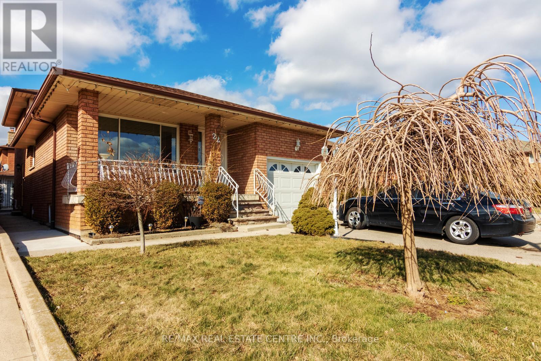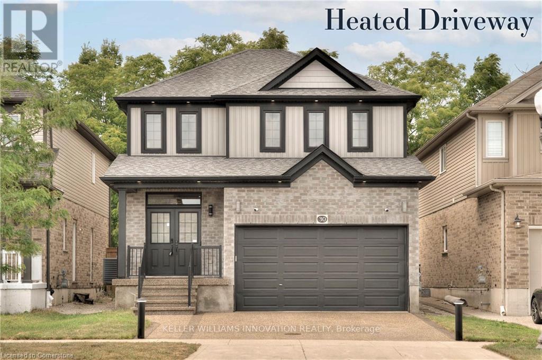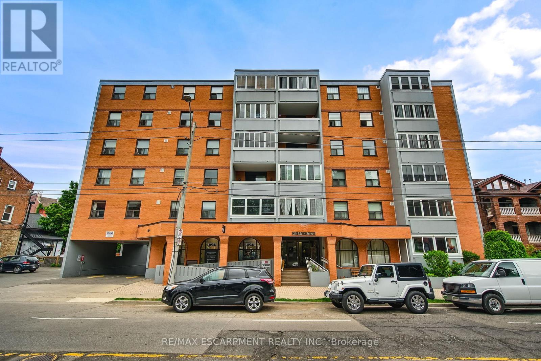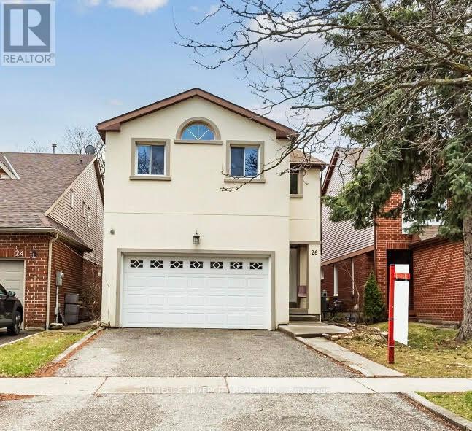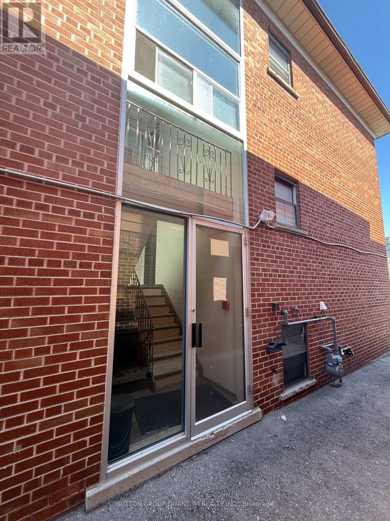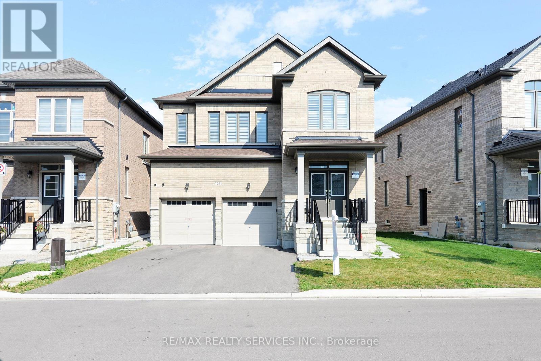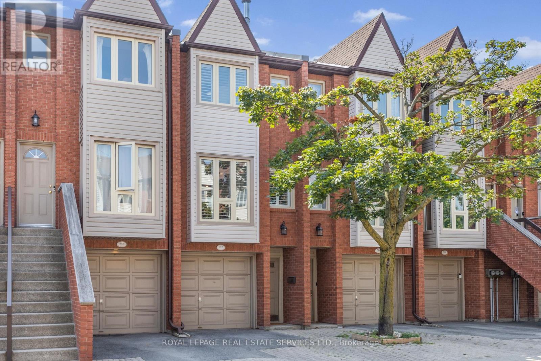Upper - 7272 Milano Court
Mississauga, Ontario
Absolutely Stunning 4 Bedroom Executive Home Backing Onto Park in Sought-After Meadowvale Village! This meticulously maintained 10+++ detached home offers over 3,100 sq ft of luxurious living space in a quiet court location. The Lease is for a short term around 6 month. The main level welcomes you with a grand double-door entry, leading to a spacious dining and living area and gas fireplace , a separate family room with bay-style windows , all enhanced by9-ft ceilings, gleaming strip hardwood floors, and elegant wooden staircase. The upgraded eat-in kitchen features stainless steel appliances, tiled backsplash, a bright breakfast area, and a walkout to a beautifully landscaped backyard with a large deck perfect for entertaining and relaxing. Upstairs offers 4 generously sized bedrooms and 3 full bathrooms, including a massive primary suite with a 5-piece ensuite and two large walk-in closets. The second bedroom functions like a second primary, complete with its own ensuite and walk-in closets rare and desirable feature. A separate installed by the house builder duct HRV system features dedicated ductwork that runs independently from the home's main heating and cooling system, allowing it to continuously supply fresh outdoor air and exhaust stale indoor air. Situated just minutes from top-rated schools, shopping plazas, banks, and Highways 401 & 407,this executive home in the prestigious Meadowvale Village offers the perfect blend of luxury, location, and lifestyle (id:60365)
2507 - 3900 Confederation Parkway
Mississauga, Ontario
This stunning 1bedroom plus large, sun-filled den and 2 full bathroom suite is located on the 25th floor of the prestigious M City Condos in the heart of Mississauga. The high ceilings and floor to ceiling windows flood the space with natural light and offer west facing city views, including an unobstructed sightline Mississauga. The spacious den can easily serve as a second bedroom or home office, and both the living room and primary bedroom provide direct access to a large private balcony for outdoor enjoyment.The openconcept kitchen features sleek stainless steel appliances, modern cabinetry, and a functional layout perfect for entertaining. This suite includes one premium parking space and a large private locker for extra storage.Residents enjoy access to worldclass amenities, including an outdoor saltwater pool, splash pad, rooftop BBQ terrace, fitness center, skating rink, 24 hour concierge, and more. Located steps from the future Hurontario LRT, Square One Shopping Centre, Celebration Square, Sheridan College, restaurants, theaters, nightlife, and transit options like Cooksville GO Station, this home offers both convenience and luxury. Vacant and ready for immediate occupancy. (id:60365)
46 Emily Carr Crescent
Caledon, Ontario
Fully Renovated. Separate In-Law Suite on lower level. 6-Car Parking. This Is the House You've Been Searching For. Located in Bolton West most family-friendly pocket. This beautifully updated 4+1 bed home offers over 3400 sq ft of finished living space and every upgrade already done. Just move in and start living. The main floor features a bright open-concept living and dining area, a fully renovated family-sized kitchen (2024) with sleek countertops, new cabinet doors, backsplash, and live-edge breakfast bar, perfect for busy mornings and family gatherings. A large bonus family room over the garage gives you the extra space families need- ideal as a playroom, office space or family room. Upstairs on the 2nd floor, you'll find 4 bright, spacious bedrooms including a fully renovated primary suite (2025) and a luxurious new ensuite (2025), as well as newly renovated main bathroom (2025). The finished lower level offers a complete In-law Suite with a Separate side entrance, full modern kitchen, separate laundry rm, large bedroom, 3-pc bath, and living area. Enjoy a newly landscaped backyard with patio stones, river rock and a 12x16 gazebo- no maintenance, just relaxation. No sidewalk = rare 4-car driveway + 2-car garage (6-car parking). Major upgrades include: new furnace & A/C (2025), LVP flooring throughout (2024), garage door (2021), roof (2016), and more. Walk to schools, parks, and local amenities. Your family's next chapter deserves more than just a house, it deserves a gorgeous home like this. Book your visit today! (id:60365)
3rd Floor - 1436 Queen Street W
Toronto, Ontario
Large spacious 2 bedroom plus den apartment for rent. Eat in kitchen, bathroom and living room. In suite washer/dryer. Easily accessible to downtown and the Gardiner/DVP.Close distance to grocery stores (Fresh Co/No Frills/Metro); waterfront, High Park, Exhibition Grounds. BMO Field, Coca-Cola Coliseum.Steps to the TTC. Queen & Lansdowne Ave area.Gas & Water included, hydro extra. No parking. Street parking avbl (id:60365)
680 Peltola Road
Cochrane, Ontario
Escape to your own slice of heaven on this breathtaking 159-acre homestead in Cochrane Ontario where modern luxury meets rustic charm. This updated 3 year old home showcases stunning design with a chefs kitchen with granite countertops and gorgeous reclaimed wood accent walls. The loft-style primary bedroom offers views across your vast private oasis. 2 additional rooms in the basement currently being used as bedrooms. There is an electric fenced area, ready for livestock. New 4 season bunkie with heat and a/c, new chicken coop, 6 stall barn, multiple outbuildings, a 30 x 22 garage with hydro, cute playhouse (with electricity) for kids, and two serene ponds. Open fields, pastures and treed areas offering endless possibilities for farming or simply enjoying complete privacy. Possible tax break available through AgriCorp. Located at the end of a quiet road and surrounded by nature, yet just 5 minutes from downtown Cochrane. Close proximity to great fishing, hunting and OFSC snowmobile trails. 4 seasons of fun awaits you in Northern Ontario. This turnkey homestead has roughly 1825 sq ft of total living space, and is ready to make your country living dreams reality. (id:60365)
591 Oak Street
Collingwood, Ontario
Lovely Bungalow Located In The Coveted And Sought After "Tree Streets" Neighbourhood Within Walking Distance Of Downtown Collingwood. This 2 Bedroom, 1+1 Bathroom Home Is Full Of Character And Light, With Original Maple Hardwood On The Main Level, With New Laminate In The Large, Lower Level Family/Recreation Room With Cozy Gas Fireplace. Small 3rd Bedroom Or Office And Laundry/Storage. Freshly Painted Neutral Colours. The Beautiful Corner Lot Is 150' Deep And Fully Fenced With No Sidewalks. Mature Trees, Perennial Landscaping, In-Ground Irrigation And 2 Garden Sheds. Carport And Circular Driveway For Convenience. Ideal For First Time Homebuyers Or Small Families And Just Steps To Downtown Collingwood's Restaurants, Shops And Trails. Mere Minutes From All That Southern Georgian Bay's Year Round Lifestyle Has To Offer! Check It Out! (id:60365)
30 Assiniboine Drive
Barrie, Ontario
Welcome to this spacious home, located in the popular Holly Meadows area of Barrie, conveniently located for easy commuting, close to all amenities. This great home on a quiet family court has undergone extensive renovations. Entire home freshly painted, popcorn ceiling on main & second level has been removed for a fresh, clean look. Brand new flooring on main & second level, new lighting fixtures throughout, updated door hardware, new front deck boards & stairs. The front entrance welcomes you to open concept living to the kitchen/dining area with brand new quartz counter & modern sink in the kitchen. Ground level provides you with a spacious family room, with gas fireplace and entrance to private back yard, fully fenced in for privacy and a full sized deck for entertaining. Updated powder room with new marble ceramic flooring, lighting, fixtures and vanity. Convenience of laundry on the ground level and extra living space for a den or play area for the family, with a convenient second entrance to the back yard, completes this level. Third level offers 3 bedrooms, master with walk in closet and a freshly reno'd 4pc bath with marble ceramic, new vanity, new bath fixtures & new lighting. Brand new central air and the complete yard with new seeded top soil to give you a fresh new, green lawn in the coming months. This home is move in ready. Don't miss out on this one. Book your private showing today! (id:60365)
26 Leighland Drive
Markham, Ontario
Beautiful Home In Sought-After Unionville Area. Front Door Facing Park! 50x110 Ft Lot. Extra Long Interlock Driveway Can Park 5 Cars. No Sidewalk. Double-Car Garage W/ Separate Entrance/ Garage Door Opener. Hard Wood Floor Through-Out. No Curbs On Main Floor. Bright & Spacious Living Room W/Bay Window & South-Facing Park View. Roof Skylight Enhances Abundant Natural Light. Main Floor 4-Pc Bathroom & Large Family Room W/ Closet (May Be Used As In-Law Suite). Open Concept Kitchen W/ Granite Countertop & Lots Cupboards & Picture Window Viewing Beautiful Backyard. Breakfast Area W/O To Glass-enclosed Sunroom. Spacious Dining Room W/O To Huge Backyard Deck. 4 Bedrooms / 3 Bathrooms On Second Floor. Finished Basement. 5th Bedroom W/4Pc-Ensuite, 2 Large Entertainment Rooms. Rough In Central Vacuum. Close To High Ranking Schools(Coledale PS, Unionville HS, St. Justin Martyr Catholic ES, St. Augustine Catholic HS), T&T Supermarkets, Shopping Malls, Parks, Hwy404/Hwy7, Public Transits. (id:60365)
137 Chelwood Drive
Vaughan, Ontario
Attention Multigenerational Families! Rare opportunity to own a detached home in the highly sought-after Brownridge Community in Thornhill. The main floor offers a full-size kitchen with a spacious breakfast area and walkout to a sun-filled, south-facing backyard. Enjoy a large living room and a separate dining room that was converted into main-floor bedroom, paired with the convenience of a full bathroom perfect for elder family members. Between the two floors, you'll find a bright, professionally insulated family room featuring large windows and a cozy wood-burning fireplace. The second floor boasts another full-size kitchen, three bedrooms, and two full bathrooms ideal for extended families. The basement includes a private 1-bedroom in-law (nanny) suite complete with its own kitchen and 3-piece bathroom. Additional fiberglass and foam soundproofing insulation between each floor ensures comfort and privacy for everyone. Located just steps from public transit, Promenade Mall, major retailers, schools, and community centers, this home offers unmatched convenience and lifestyle. (id:60365)
1618 - 60 Honeycrisp Crescent
Vaughan, Ontario
Welcome To The Rarely-offered Penthouse Unit At Mobilio Condos South Tower In The Heart Of Vaughan Metropolitan Centre! This Bright And Spacious 2-Bedroom, 1-Bathroom Corner Unit Features Floor-To-Ceiling Windows, A Large Walk-In Closet, 10' Ceiling And One Convenient Parking Close To The Elevator Entrance. Enjoy The Modern Light-Colored Finishes And Outstanding Amenities. Fantastic Location With Easy Access To Public Transit, Including Vaughan Metropolitan Centre Subway Station And Buses, Highways 400 & 407, Hwy. 7, IKEA, Vaughan Mills, York University, Movie Theatre, Shopping & Dining Options. Move In And Savor The Lifestyle! (id:60365)
9 Samba Street
Richmond Hill, Ontario
Don't miss this Beautiful and specious 3 BR, 4 Bath end unit home (like a semi detached) in the heart of Oak Ridges. This home has so much to offer from the Dbl door entry, hardwood floors and 9ft ceilings throughout the main level, open concept kitchen with granite counter tops and s/s appliances., living room w/ gas fireplace and built in speakers and a dining room with access to the private backyard. No home directly behind, making enjoying the custom deck a breeze. Upstairs hosts a large primary bedroom w/ dbl door access, a walk/in closet w/organizers and a 5 pc ensuite bath. 2nd bedrooms offers an semi ensuite bath and the 3rd a fantastic w/I closet with organizers. The finish basement offers lots of storage, laminate floors, wet bar , built in speakers and 2 pc bath. Located close to trails, transit, amenities and schools. Access garage from inside home. Only 1 past owner! (id:60365)
22 Donald Sim Avenue
Markham, Ontario
Measuring approx. 2,900 sq.ft. of finished living space, including the basement, this 4-bedroom, 3.5 bath home sits on a 36' wide lot, with a full-sized & private backyard! And with the full-sized two car garage and 2 outdoor parking spaces, you'll agree that this is a perfect starter or move-up home for the growing or extended family. Each principal room is spacious and sunlit. Major updates include: water softener ('22), hi-efficiency gas furnace & central air ('18), professionally finished basement ('18), conversion to tankless water heater ('13), 50-year asphalt shingles ('13), re-designed front entry, gardens & landscaping. Convenient upper-level laundry with folding counter & storage. Basement features large storage room, pantry & workshop, and a lovely wet bar in the recreation room and a home office/study room. Cornell is a master-planned community with world-class amenities including the Markham-Stouffville Hospital, Cornell Community Centre and Library, neighbourhood shopping hubs, many parks and greenspaces, and recreational activities for everyone. Top-rated elementary & secondary schools are close by, both English and French. Only a short drive to Hwy 407, Markville Mall, fine and casual dining, Milne Dam Conservation Area. Family-friendly neighbourhood with mature streetscapes. This home has been well-loved and meticulously maintained. Just move in and enjoy (id:60365)
143 Kingsmere Crescent
New Tecumseth, Ontario
Welcome to this charming 4-bedroom, 3-bath semi detach home nestled in a quiet, family-friendly neighborhood! Featuring a spacious open-concept layout, updated kitchen with stainless steel appliances, and a beautifully landscaped backyard perfect for entertaining. Conveniently located near schools, parks, and shopping. Move-in readydon't miss your chance to make this your forever home! (id:60365)
213 - 9 Chalmers Road
Richmond Hill, Ontario
Location, Spacious 1200Sf Layout Boasts 9Ft Ceilings,Filled Unit, 24Hr Concierge, Large Rooftop Patio & Ample VisitorParkings, Walking Distance To All Stores, Restaurants, Park, Schools, Public Transit, Highly Anticipated Hwy 7 Att Sched B With All Offers, All Measurements 3B Verifed By B/A, Certifed DepositChq. Leave B Cards, Off Lights, Lock Door, Thanks For Your Effort!!* (id:60365)
Unit C - 487 Eagle Street
Newmarket, Ontario
Excellent opportunity for a single person. Walk to Fairy Lake, Main St, Tom Taylor Trail (id:60365)
Ph15 - 181 Village Green Square
Toronto, Ontario
Penthouse Living with Breath taking west views of sunsets in this Top Developer Tridel Built 1+Den Bedroom Home with Balcony. The interior has been refreshed from top to bottom: SPC vinyl flooring (2024), new light fixtures (2024), a full repaint (2024), and three upgraded door slabs (2024) give the space a modern feel. The kitchen comes equipped with granite counters, a tiled backsplash, and a stainless steel microwave (2022). A spacious den provides flexibility for work, guests, or extra storage, while the oversized balcony offers a private spot to relax outdoors. Parking is a true highlight here - your Premium space sits right beside the elevator entrance, has no neighbouring vehicle on one side, and provides extra clearance for larger cars! As a resident, you will enjoy the conveniences of a 24-hour concierge, Fitness Centre with steam room, Party room, guest suites, and lots of Free visitor parking. The building is an energy efficient LEED-certified. Quick access to Hwy 401, 404, DVP, TTC, GO Transit, Scarborough Town Centre (STC), Kennedy Commons, Agincourt Mall, Walmart, Costco, Grocery stores (id:60365)
341 Coronation Road
Whitby, Ontario
**Absolutely Stunning! ** **Bright & Sun Filled!! **Hardwood Flooring Main Floor, Staircase** Main Floor Consist Of Large Great Room ,Kitchen & Dining, Quartz Countertops & Working Island. The 2nd Level Boasts 3 Large Bedrooms, Walkout To The Huge Double Car Garage From Main Floor . A Private Side Yard Is Great For Hosting. Close To Public Transit, Future School, Hwy 412/407. (id:60365)
50 Henry Smith Avenue
Clarington, Ontario
Welcome to this open-concept, detached home located in Bowmanville's newer, sought-after community! As you step inside, you will feel the bright, sun-filled space that invites you to discover the rest of the house! With 4 sizable bedrooms and 4 bathrooms with 3 full bathrooms upstairs, this house is perfect for your growing family and entertaining. Nestled in a family-friendly community, this house offers the perfect blend of comfort, style, and functionality. With its modern upgrades, spacious layout, and unbeatable location, it's ready for you to move in and make it your own. Don't miss out on this incredible opportunity to own in Bowmanville, a vibrant community with so much to offer. The large, fenced backyard with a patio and gazebo is perfect for relaxing and entertaining. The separate entrance at the side of the house can used to access the basement through the mud room. (id:60365)
2101 - 16 Harrison Garden Boulevard
Toronto, Ontario
1+1 spacious unit in the Residences Of Avondale * Private Large Den With French Doors Could Be 2nd BR * Very Functional Layout * All Utilities Included: Heat, Hydro And Water * Hardwood Floor Throughout * Upgraded Kitchen with Granite, Breakfast Bar & Stainless steel Appliances * Parking And Locker Included * Excellent Amenities including Pool, Sauna, Gym, Guest Suites, 24hr Concierge & Rooftop Garden Terrace * Steps to Sheppard Subway Station, Shopping Centers, Hwy 401 Makes It An Ideal Location For Working Professionals & Young Families. (id:60365)
2003 - 8 Hillcrest Avenue
Toronto, Ontario
* Direct Access To Subway, Loblaws, Movie Theatre, Restaurants * Minutes To Mel Lastman Square * Earl Haig & Mckee School District * 2 Bedrooms, 2 Bathroom Unit * Laminate Floors Throughout * Open Concept Space With Balcony * Large Master With Ensuite & Walk In Closet * One Parking Space Included * Providing Furnished (id:60365)
1510 - 15 Fort York Boulevard
Toronto, Ontario
Fully furnished large corner bright unit. floor to ceiling windows. SE views of the lake and Toronto city. Walk to lake, steps to transit. shopping, rogers centre, CN tower. Minutes to union station, financial district, hospitals, universities, schools and 24hr supermarket. It consists of 2 spacious bedrooms, 2 full bathrooms plus study area, living/dining, modern kitchen, balcony and 1 car parking. (id:60365)
4202 - 3 Gloucester Street
Toronto, Ontario
Client Remarks Georgeous Luxurious 3 Bedroom East Corner With Balcony at The Gloucester On Yonge, Bright 931SF + 244SF Big Balcony. $$$$$ upgrades, Balcony Floor cost $20K. Direct Access To Subway. Step Away From Yorkville. U Of T, Ryerson,Restaurants, Shops And MoreExtras:1 Parking, 1 Locker Included B/I Appliances-Fridge, Cooktop, Oven,Microwave, Dishwasher, Range Hood, Washer/Dryer & Window Covering. Enjoy State-Of-The-Art Building Amenities Such As Outdoor Pool, Pool-Side Lounge, Meeting Rm, Library, Children's Play Room, Theatre, Fully Equipped Gym W/ Free Weights, Strength Training & Cardio Machines, Yoga Rm, Guest Suites, Party Rm! Enjoy an array of luxury amenities including a fully equipped fitness centre, outdoor swimming pool, theatre/karaoke room, meeting room, 24-hour concierge, bicycle lockers, and much more. (id:60365)
4202 - 3 Gloucester Street
Toronto, Ontario
Georgeous Luxurious 3 Bedroom East Corner With Balcony at The Gloucester On Yonge,Bright 931 + Big Balcony.Direct Access To Subway. Step Away From Yorkville. U Of T, Ryerson,Restaurants, Shops And MoreExtras:1 Parking, 1 Locker Included B/I Appliances-Fridge, Cooktop, Oven,Microwave, Dishwasher, Range Hood, Washer/Dryer & Window Covering. **Furnished** Enjoy State-Of-The-Art Building Amenities Such As Outdoor Pool, Pool-Side Lounge, Meeting Rm, Library, Children's Play Room, Theatre, Fully Equipped Gym W/ Free Weights, Strength Training & Cardio Machines, Yoga Rm, Guest Suites, Party Rm! (id:60365)
322 - 320 Richmond Street E
Toronto, Ontario
Welcome to this spacious and smartly designed large 1+1 bedroom, 2-bath condo in the heart of Toronto. Freshly painted and move-in ready, this suite features a fully updated kitchen with stainless steel appliances (dishwasher, fridge), sleek quartz countertops, and refreshed cabinets with new hardware. The bathrooms have new caulking, and the in-suite laundry boasts an upgraded Samsung washer/dryer (2022).Enjoy floor-to-ceiling windows, engineered hardwood floors, and a bright open-concept layout. The primary bedroom offers a customized walk-in closet and 3-piece ensuite, while the versatile den includes a built-in workstation and extra storage ideal as a home office or a second guest bedroom. Includes 1 parking and 1 locker. The Modern offers resort-style amenities: rooftop patio with BBQs, city views, pool and whirlpool, fully equipped gym, dry and steam saunas, party room, media room, and more. All just steps to the TTC, dining, the Distillery District, St. Lawrence Market, and the downtown core. (id:60365)
2512 - 60 Byng Avenue
Toronto, Ontario
Bright, beautifully updated 1-bedroom suite on the 25th floor with stunning unobstructed west-facing views in the heart of North York Centre. Featuring 9' Ceilings, Floor-To-Ceiling windows, brand new engineering hardwood floor in the living/dining room (2025), new tile floor in the bathroom(2025), new carpet in the bedroom(2025), and fresh painting throughout(2025), this 509 sq ft unit is move-in ready and filled with natural light. The smartly designed layout combines living and dining areas in an open-concept space, and includes a modern kitchen with sleek cabinetry and granite countertops, a spacious bedroom, and a private balcony with skyline views. Enjoy premium building amenities including 24-hr concierge, indoor pool, gym, guest suites, party/meeting rooms, and visitor parking. Steps to Yonge/Finch Subway Station, TTC, top schools, parks, and vibrant dining. A perfect opportunity for first time buyers, professionals, or investors looking for a turnkey home in a prime location. Must See !!! (id:60365)
209 - 88 Grandview Way
Toronto, Ontario
Rarely offered, ultra spacious 1+den in the heart of North York. Bright, open-concept layout with approx. 700799 sqft of living space. Upgraded kitchen with stainless steel appliances and stone countertops. Sliding French doors to a spacious den with view of garden-ideal as a 2nd bedroom or home office. Primary bedroom features walk-in closet with organizers. 9 ft ceilings and laminate floors throughout. Facing quiet gated community with 24hr security. Prime underground parking included. Steps to subway, Empress Walk, McKee P.S & Earl Haig S.S.school zone, restaurants, parks & more. Tenant to pay Hydro, Gas, HWT rental & tenant insurance. Must set up before occupancy. (id:60365)
Garden - 696 Winona Drive
Toronto, Ontario
Experience modern living in this brand-new, sun-filled loft-style cottage inspired garden suite tucked away in the heart of Oakwood Village, just 5 min walk to both ECLRT and TT line and quick access to all major highways via Allen Road 20 Minutes TTC ride to Union Station (Downtown Toronto). This spacious 3-bedroom, 2.5-bathroom unit offers an airy open-concept layout with soaring vaulted ceilings, luxury vinyl plank flooring, and abundant windows and skylights that bring in beautiful natural light throughout the day. The oversized sleek kitchen features top notch Samsung stainless steel appliances and high-end finishes that elevate the space. Enjoy Split AC system with separate control in each and every room. Shared amenities include a BBQ area and bike rack. Enjoy the privacy and charm of a garden suite home while being just a short walk to Eglinton Avenue, local shops, parks, supermarkets, and major transit. A rare opportunity to enjoy comfort, style, and convenience in a family-friendly neighbourhood. Move-in ready! (id:60365)
322 - 320 Richmond Street E
Toronto, Ontario
Welcome to The Modern by Empire Communities! This sleek and polished 1 Bed + Den suite offers bright, open-concept living with 9 ft ceilings, floor-to-ceiling windows, and stylish hardwood floors throughout. The modern kitchen features stainless steel appliances and contemporary finishes, perfect for both daily living and entertaining. The spacious primary bedroom boasts a Juliette balcony, large walk-in closet with custom shelving, and a private 3-piece en-suite. The versatile den includes built-in shelving, ideal for a home office or use as a second bedroom. Residents enjoy premium building amenities that rival a 5-star hotel rooftop plunge pools, fully equipped gym, 24-hour concierge, and more. Located just steps from the TTC, St. Lawrence Market, Distillery District, George Brown College, Financial District, Corktown, and vibrant restaurants and retail. (id:60365)
101 - 19 Brant Street W
Toronto, Ontario
Loft Lovers, Welcome to Quad Lofts!This Is One of The City's Rarest And Most Boutique Loft Buildings W Only 70 Units,a King West Paradise. This Is A Rare 1+Media Ground Floor Unit W Direct Access To Street & A Quiet & Serene Courtyard Helping You Escape The High-Pace Streets Of Downtown. This Unit Will Make You Feel Like You Live In A Townhouse. With 9' Ceilings, Modern Kitchen W/Stainless Steel Appliances,Custom Storage, Gas Stove, This Unit Is Perfect For Entertaining. Surrounded By The City's Most Elite Restaurants, Shops, Bars, Nightlife, And Easy Access To Any Form Of Public Transportation. This Location Can't Be Beat! A Short Walk From The New YMCA & St Andrews Playground,Also Nearby The Waterfront, This Building Includes Amenities Like Gym, Party Room, Pool Table & BBQ. (id:60365)
39 Barley Trail
Stirling-Rawdon, Ontario
Discover the perfect blend of comfort and versatility at 39 Barley Trail, located in the heart of Stirling. 5 minutes from the Trent River an Oak Hills Gold Course, walking distance to heritage trails, restaurants, theater, schools, groceries, parks. This inviting home features 2 bedrooms on the main floor wit ha bright living area, modern kitchen with a center island, granite countertops, pantry, large living room, tray ceiling, dining room with glass doors leading to your covered back deck, and a 4 piece bat and ample natural light. The finished lower level boasts 2 additional bedrooms, rec-room, bathroom, laundry room, storage, and natural light. This spectacular custom built Farnsworth home offers 2380 sq. ft. of quality living space. Schedule your viewing today! (id:60365)
36 Port Crescent
Welland, Ontario
Less than 2 years old beautiful Detached house in one of the best Area in city of Welland .very close from the college & Plaza and school with very reasonable Lease price .students and small family are preferred. The lease will be short term (NO Renewal) Must be post dated cheque for the monthly rent . (id:60365)
Main - 22 Glenhaven Drive
Hamilton, Ontario
Lovely 3 Bedroom All Brick, In Prime West Mountain Location! Close To Schools, Parks, Shopping And Highway Access. Spacious Family Home With Huge Foyer As You Enter The Home And Large Bedrooms. Neutral Ceramics With Eat-In Kitchen With Maple Cabinetry. This Home Has Parks Near By In Great Neighborhood Close To And Public Transit. A Must See! Looking For A+++ Mature Tenants. (id:60365)
7 - 1131 Gordon Street
Guelph, Ontario
Modern Executive Townhome for Lease Prime Guelph Location! Welcome to this beautiful, modern townhome located in a private executive enclave just minutes from the University of Guelph, restaurants, shops, and transit. This stylish home offers an open-concept layout with oversized windows that flood the space with natural light. The kitchen is equipped with stainless steel appliances, including a built-in microwave, and features quartz countertops in both the kitchen and all bathrooms. Enjoy the spacious walkout rec room perfect for a home office, gym, or additional living space. Situated in a quiet, well-maintained complex, this townhome offers a blend of contemporary living and convenience in one of Guelphs most sought-after locations. Minutes to University of Guelph, restaurants, transit & more. Don't miss this opportunity to lease a stylish, turnkey home in an ideal location! (id:60365)
30 Mistywood Street
Kitchener, Ontario
Welcome to 30 Mistywood Street a fully renovated 5-bedroom, 3.5-bathroom smart home nestled on a quiet street in Kitcheners desirable Doon community. With premium finishes, smart technology, and thoughtful upgrades throughout, this home is truly move-in ready. Located steps from Groh PS, Blair Creek Trail, and only minutes to easy 401 access. From the outside, enjoy impressive curb appeal with a brick and siding exterior, black trim, a covered front porch, and a smart-controlled heated driveway - No more shovelling your driveway in the winter! Inside, the carpet-free layout features new 7mm luxury vinyl plank flooring across the main and upper levels, fresh paint, pot lights, and smart switches throughout. The main floor offers an open-concept kitchen with quartz countertops, modern cabinetry, stainless steel appliances, and a large island. The kitchen flows into a bright dining and living area with built-in ceiling speakers and a warm, welcoming atmosphere. A second main floor laundry hookup adds everyday convenience. Upstairs, you'll find four generous bedrooms and two full bathrooms. The primary suite features bright windows, a large walk-in closet, and a stylish 3-piece ensuite with a walk-in shower. Three additional bedrooms share a sleek 4-piece bathroom. The fully finished basement offers a flexible in-law setup, complete with a large bedroom, a new bathroom, a kitchen, and an open living area all with in-floor heating for maximum comfort. Step outside to a private, low-maintenance backyard with a new pergola and stamped concrete patio, perfect for entertaining or relaxing outdoors. Additional features include home audio on the main floor (roughed-in upstairs), a double-car garage, and an ideal layout for growing families or multi-generational living. Dont miss this rare opportunity in one of Kitcheners most prestigious communities! (id:60365)
75 Lorne Avenue
Hamilton, Ontario
Beautifully fully renovated 2 storey detached home with plenty of charm in the heart of Hamilton's St. Clair/Blakeley neighbourhood. This home features an open concept main floor plan, perfect for entertaining guests, with laminate flooring throughout the entire level, living and dining spaces adjoined with a large custom eat-in kitchen with breakfast bar island, stainless steel appliances, quartz countertops and access to backyard. The upper level is home to 3 good-sized bedrooms, a 4 piece bathroom and upgrades including a gorgeous custom glass railing and laminate flooring throughout. Fully renovated both inside & out with newer plumbing, electrical, windows, roof, front & rear concrete, front porch & rear deck. Move in & immediately enjoy all this lovely home has to offer! Close to all the conveniences & more such as public transit, schools, Gage park, hospitals, churches and library. (id:60365)
501 - 23 Main Street
Hamilton, Ontario
Hampton Court Condos in the Heart of Dundas Welcome to 23 Main Street, Unit 501. Well maintained 2 Bedroom, 1.5 Baths, 910 square foot Condo in the sought-after Cootes Paradise neighbourhood. Boutique-style mid-rise building tucked into the heart of picturesque Dundas, Ontario. Short Commute to McMaster University, West Hamilton & Highway 403. Looking to Downsize or Investment Property for McMaster students or have children going to School in Hamilton? Updated Quartz Kitchen with all 4 Stainless Steel Appliances Included. 2 Updated Bathrooms!! Enclosed sunroom with Views of the back greenery of the Building (Not Main Street). Exclusive use of one underground parking space (P1, #7) and a private storage locker (P2, #501). Residents also enjoy access to a rear courtyard with BBQ, party room, on-site laundry, secure bike storage, and the convenience of a dedicated on-site Superintendent!! Steps from all that Downtown Dundas has to offer: exceptional restaurants, cafes, boutique shopping, the public library, lively pubs and restaurants, Dundas Driving Park, scenic walking and biking trails etc. (id:60365)
26 Cresswell Drive
Brampton, Ontario
Don't Miss It!! Beautiful Fully Renovated Stunning 5 Br, 5 Wr Detached Home with 2 Bedroom LEGAL BASEMENT. Brand new Flooring at above grade level, New Pot Lights, New Upgraded Stairs with Iron Pickets, Freshly Painted, This Open Concept House Has Stucco Elevation, Extra deep lot 131feet, Separate Family & Living Room, Carpet free, porcelain tiles and New Vanities in Bathrooms, New Quartz's Countertops, Rental income from Legal basement $2,000 per Month. Close To Public & Catholic Schools, Shopping Mall, Highways and Walking Distance to Sheridan College. Upper floor is vacant, but basement is tenanted. (id:60365)
1 - 297 Oak Walk Drive
Oakville, Ontario
Welcome to this modern 1-bedroom condo with breathtaking, unobstructed south views of Lake Ontario and the CN Tower, right in the heart of Oakville's Uptown Core! Just 3 years new, this stylish unit offers a bright open-concept layout featuring a sleek kitchen with stainless steel appliances, an in-suite laundry with storage, and a spacious living/dining area with a walk-out to the balcony. Enjoy 9-ft ceilings, laminate flooring throughout, large windows that flood the space with natural light, and high-end finishes. The bedroom includes a large closet and shares the same stunning lake views as the living room. Extras: 1 parking space, 1 locker, stainless steel appliances, and modern finishes. Steps to shopping malls, retail stores, banks, LCBO, Tim Hortons, transit at your doorstep, and minutes to Sheridan College, major highways, parks, and Oakville Hospital. Perfect for professionals, students, or couples seeking style, comfort, and unbeatable convenience. (id:60365)
1207 - 4675 Metcalfe Avenue
Mississauga, Ontario
WELCOME TO ERIN SQUARE BY PEMBERTON GROUP! 9" SMOOTH CEILINGS AND FLOOR TO CEILING WINDOWS BRING IN LOTS OF NATURAL LIGHT. OPEN CONCEPT LAYOUT, 2 BEDROOMS + DEN, 2 BATHROOMS, WRAP AROUND BALCONY PROVIDING PANORAMIC VIEWS. MOVE IN READY - FRESHLY PAINTED & PROFESSIONALLY CLEANED. STAINLESS STEEL APPLIANCES. CONVENIENTLY LOCATED -WALK TO ERIN MILLS TOWN CENTRE'S ENDLESS SHOPS & DINING & CREDIT VALLEY HOSPITAL. TOP LOCAL SCHOOLS, UTM, SHERIDAN COLLEGE. COMMUTER'S DELIGHT WITH PUBLIC TRANSIT AND QUICK HWY ACCESS! BUILDING AMENITIES INCLUDE: 24 HR CONCIERGE, GUEST SUITES, GAMES ROOM, CHILDREN'S PLAYGROUND, ROOFTOP OUTDOOR POOL, TERRACE, LOUNGE, BBQ, FITNESS CLUB, PET WASH STATION & MORE! PARKING & LOCKER INCLUDED. MAINTENANCE FEES INCLUDE HEAT, WATER, ROGERS INTERNET, BUILDING INSURANCE & COMMON ELEMENTS. (id:60365)
5 - 25a Milton Street
Toronto, Ontario
Bachelor Apartment In The Heart Of Etobicoke. Close To Everything You Can Possibly Need - Ttc, Go Transit, Highways,Shopping, Parks, And Much More. Located In Tranquil Building And Includes One Parking Spot! Coin Laundry On-Site For Convenience. All utilities Included (heat, hydro, water). Rental Application, References, First/Last Months Rent, And Credit Check Required With Lease Agreement. Landlord Prefers NoSmoking Or Pets In The Unit. (id:60365)
24 Bachelor Street
Brampton, Ontario
Just 3 Years New - Detached home in Northwest Brampton!!! Spacious 4BR and 4 WR Detached Home with Separate Entrance and finished Legal Basement(2BR + Den and 2 Washrooms) - Approx. Total sq.ft 3050 incl. basement. Feature includes: High Ceilings, High Quality California Shutters all thru the house, pot lights on the main floor, coffered ceiling in Primary Bedroom, freshly painted, legal side-entrance, legal basement apartment, 2 Refrigerators, 1 Dishwasher, 2 sets of washer/dryer, 2 stoves and 2 Over the range-hoods. (id:60365)
944 Long Drive
Burlington, Ontario
Welcome to 944 Long Drive, A refined sanctuary nestled in the very sought-after community of LaSalle. This renovated masterpiece offers 4 beds+den,4 baths,over 3,000sqft of elegant living space filled with natural light, covered front porch & sitting on a lrg 60X143 lot! This stunning home has been thoughtfully designed with 7.5" wide blank engineered white oak hardwood floors,open concept living, main floor 2p/c bath, chef inspired kitchen feat; a large centre island, custom cabinetry, built-in stainless steel appliances,pot filler,deep stainless steel sink, ample storage,designer lighting, gleaming quartz countertops & backsplash! Retreat to your expansive primary suite with its own lrge w-in closet,spa-like ensuite complete with porcelain tile,dble sinks,freestanding soaker tub and a glass-enclosed rainfall shower! The additional 2bdrms on the upper floor feat; dbl closets,engineered hardwood & share the lux 4 p/c bath w dble sinks,quartz countertops,porcelain tile,glass enclosed shower & b/in laundry for the ultimate convenience. This home is universal w the added main flr bdrm,great for guests,officeor primary bdrm down the road.The lower level is adorned w engineered hrdwd flrng, an expansive rec rm perfect for movie night,den/office spce,3p/c bath,sep entrnce & an oversized utility rm w workshop. Step out onto your private,lush backyard,framed w mature trees,raised deck,covered back patio,gas BBQ hookup,perfect for entertaining loved ones & creating lasting memories.Endless possibilities await in creating your own bckyrd oasis w pool,cabana,outdoor kitch,sauna&hottub. The curb appeal offers 6 car prkng,stone edged garden beds,cedarhedges&a charming weeping cherry tree that adds a touch of seasonal grace to the frontlandscape.The detached garage has been reno'd with a new roof & contemporary automaticdoor.This gorgeous home is steps away from Burlington Golf &CC,Royal Botanical Grdns,LaSalle Prk, top-rated schools,Lake Ont,Hwy403,407,Qew,transit,rests & shops (id:60365)
7460 Terragar Boulevard
Mississauga, Ontario
Welcome to this stunning 4-bedroom detached home, boasting ample room for the entire family as well as guests.. This spacious property offers a bright and inviting layout, designed for both comfort and style. The main floor features an open-concept living and dining area, perfect for entertaining, along with a modern kitchen boasting ample counter space and cabinetry, immaculately finished with stunning marble floors, granite countertops, and stainless steel appliances. Upstairs, you will find four generously sized bedrooms, including a private primary suite with a walk-in closet and ensuite bath. The fully finished basement provides even more living space, ideal for a family room, home office, or recreation area. This area can easily be fitted with a separate entrance, for added privacy and access. Outside, enjoy a large private backyard perfect for relaxing or hosting gatherings. Located in beautiful Lisgar area, very family-friendly area close to excellent elementary and high schools, plenty of parks and walkways, minutes from the 401, and minutes' walk to the GO Station, public transit, and all your shopping needs (id:60365)
3073 Robert Lamb Boulevard
Oakville, Ontario
Brand-new, never-lived-in luxury townhouse just minutes from Hwy 403, Longos, Walmart, LCBO, and banks. New Harvest Oak elementary and secondary schools opening this September!Bright open-concept layout with modern kitchen, stainless steel appliances, and central island. Direct access to garage from inside. Upstairs features 4 spacious bedrooms and 3 bathrooms, a family room with walk-in closet, and a laundry room with folding space.Unfinished basement includes an extra full bathroom great for future use. Backyard to be completed soon with no rear obstruction.Dont miss this excellent opportunity in a growing community! (id:60365)
217 - 895 Maple Avenue
Burlington, Ontario
Welcome to The Brownstones, a highly desirable community in the heart of Burlington. This beautifully renovated 2-bedroom townhouse blends modern elegance with comfort and convenience. The spacious open-concept main level features wide plank wood flooring, a bright living and dining area, and a stylish kitchen with granite countertops, stainless steel appliances, and plenty of storage. Step outside to your private patio and beautiful green space, perfect for relaxing or entertaining.Upstairs, youll find two generously sized bedrooms with upgraded finishes and ample closet space. Every detail has been thoughtfully updated with high-end finishes throughout, making this home truly move-in ready.With low condo fees and a prime location, this home offers outstanding value. Enjoy being just a short walk to downtown Burlington, the lake, Spencer Smith Park, trendy restaurants, Mapleview Mall, shops, and transit. Whether youre looking for a vibrant urban lifestyle or peaceful green surroundings, this home delivers the best of both worlds.Dont miss the chance to own this stunning, modern townhome! (id:60365)
11 Club Court
Wasaga Beach, Ontario
Modern Spectacular Home in Wasaga Sands Estates Community, that Shows Pride Of Ownership.Enjoy the Privacy and Serenity of the Deep Ravine Backyard to Host Family and Friends. Many Updates 2.5 years Ago, Nev Kitchen, Nev Floors, Barn Doors in Hallway Closet, Iron Pickets Rail, Electric Fireplace in Family Room (Now used as part of kitchen).New Stainless Steel Appliances and Much More! Stone Walkways, Front Porch and Front Steps.Only Minutes Away from Beach. Located on a Quiet Court (id:60365)
1112 - 85 Oneida Crescent
Richmond Hill, Ontario
Welcome To Yonge Parc 2 . A Three Years Old Building. Walking distance to shopping malls, hwy's, movie theaters, restaurants, schools & viva transit. Parks & rec for spur of the moment activities! Amenities include gym, party room & games room for r &r. Functional layout, 9 ft ceilings. Spacious living & dining area w/ open concept kitchen. Bright & spacious Primary Br, 1 bath. S/e exposure. Includes one parking & one locker! Was Professional Cleaned! (id:60365)
187 Mill Street
Richmond Hill, Ontario
Amazing Opportunity in the High-Demand Mill Pond Neighbourhood! This is your chance to own a remarkable property in one of Richmond Hills most desirable communities. This beautifully maintained 3+1 bedroom, 3-bathroom home sits on a rare double-sized private lot, offering both comfort and incredible future potential. Enjoy elegant, urban-style living just steps from the Richmond Hill Centre for the Performing Arts, top-rated Pleasantville Public School, and the scenic Mill Pond Park. Whether you're looking for a family home, an investment, or a future development opportunity, this home offers the perfect blend of charm, functionality, and location.This home truly has the best of everythingdont miss your chance to live or invest in the heart of Richmond Hill.Schedule your private tour todayyoull fall in love with Mill Pond living! (id:60365)

