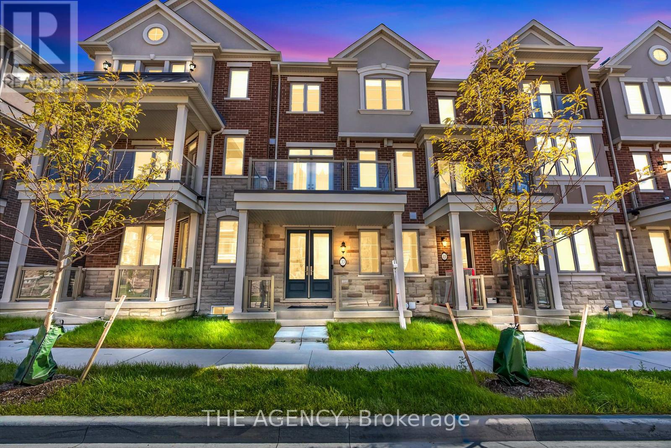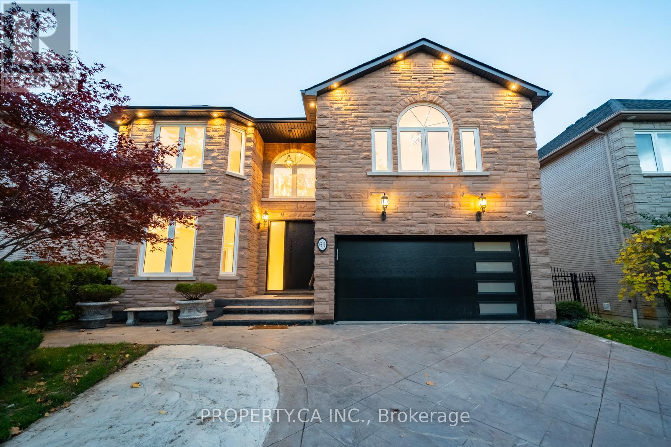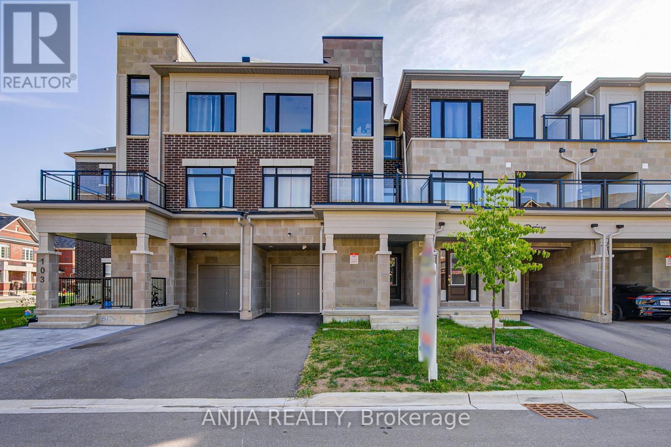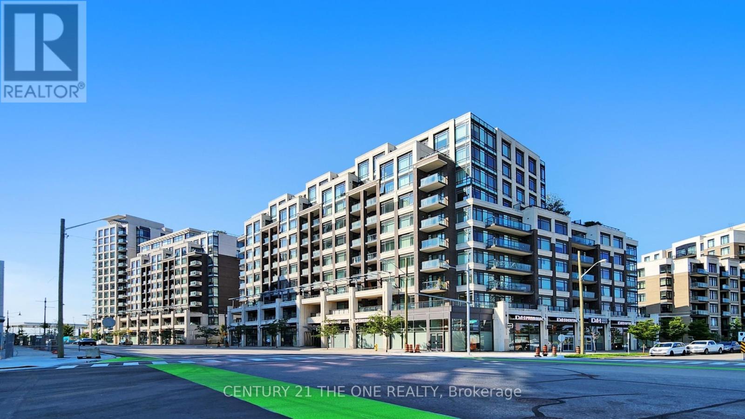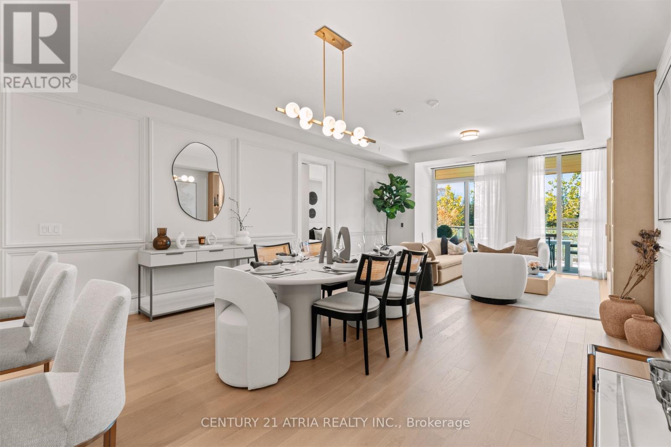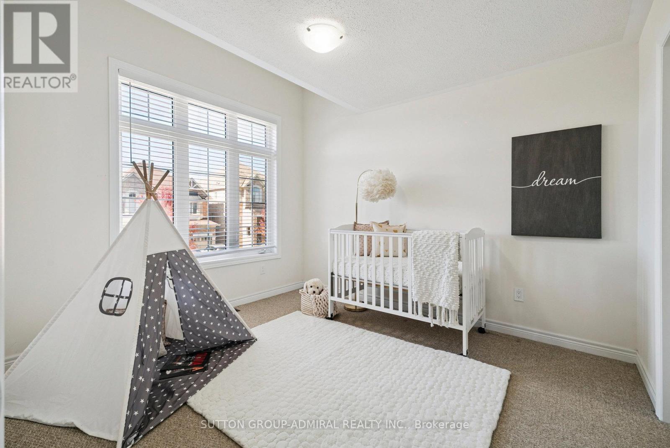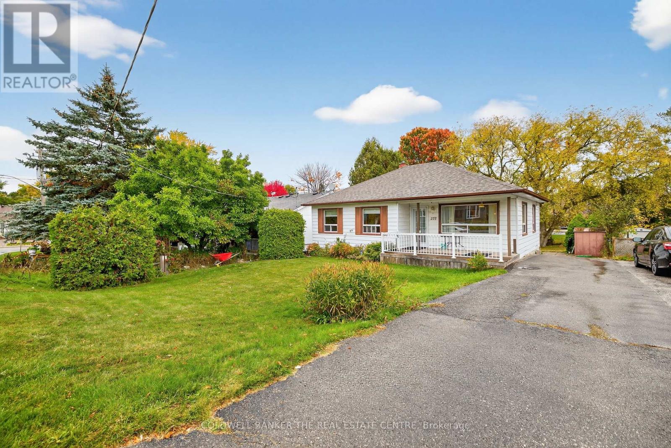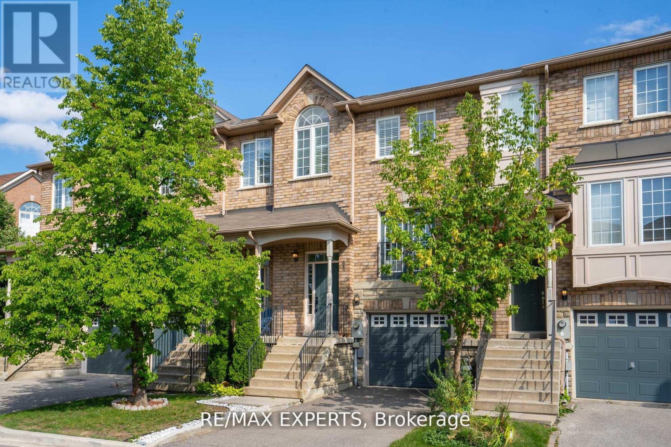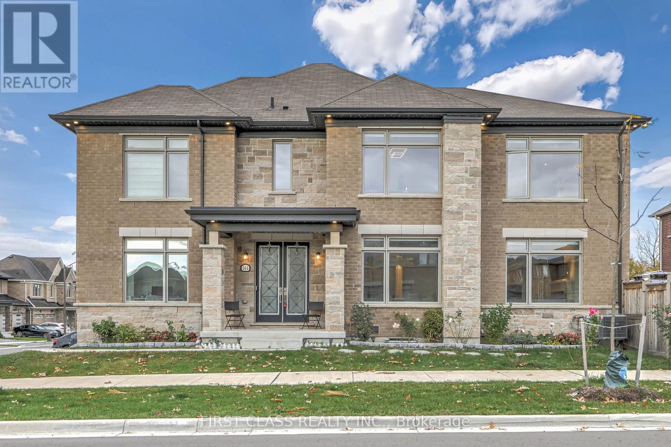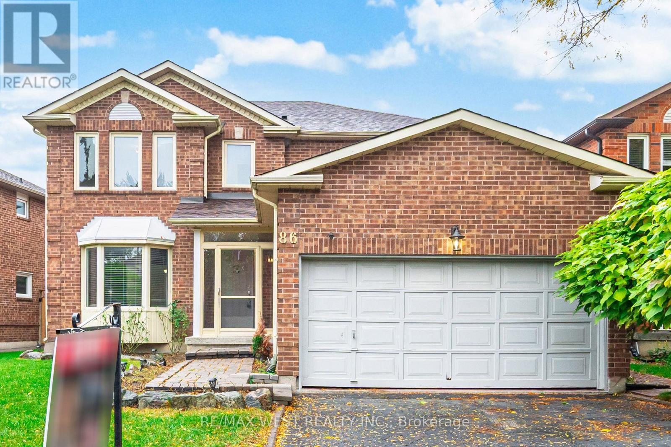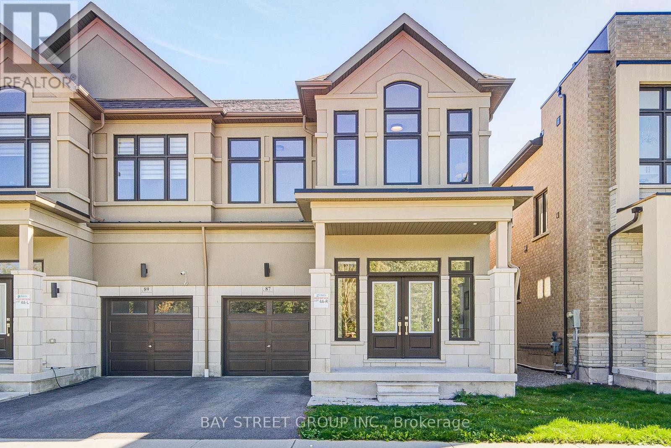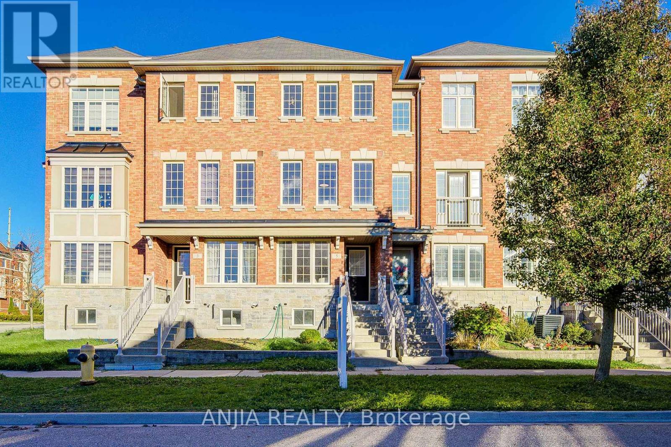33 Bruce Boyd Drive
Markham, Ontario
Luxury Freehold Townhome, Double Car Garage, Approx. 2,400 Sq. Ft. Of Upgraded Living Space, 4 Spacious Bedrooms, 4 Modern Bathrooms, Ground-Floor In-Law Suite, Soaring 9-Ft Ceilings On Main And Ground Floors, Hardwood Flooring, Premium Tile Upgrades, Chef-Inspired Kitchen With Oversized Quartz Island, Custom Cabinetry, Gas Range, Walk-In Pantry, Pot Lights, Built-In Water Line For Fridge, Bedroom Level Laundry, Primary Retreat With Juliet Balcony, Walk-In Closet, Spa-Like 5-Piece Ensuite With Soaker Tub & Frameless Glass Shower, Expansive Balcony With Gas Line For BBQ, Over 400 Sq. Ft. Of Private Terrace Space, Bonus Mezzanine Level, Located Steps To Cornell Community Centre, Library, Hospital, New Cornell Bus Terminal, Top-Rated Schools, Family Parks, Scenic Trails, Quick Access To Hwy 407 And Hwy 7. (id:60365)
63 Concord Road
Vaughan, Ontario
Welcome to Luxury Living in Prestigious Beverley Glen! Experience the epitome of sophistication in this fully renovated detached 2-storey home, reimagined from top to bottom with the finest craftsmanship and designer finishes. Every detail has been curated to perfection, offering a seamless blend of elegance, comfort, and functionality. Step inside and be greeted by gorgeous hardwood floors that flow effortlessly throughout, stunning designer light fixtures that elevate every space, and pot lights galore creating a bright and inviting ambiance. The gourmet kitchen is a showpiece, featuring brand-new built-in stainless steel appliances, custom cabinetry, and sleek surfaces designed for both beauty and performance.This residence boasts five spacious bedrooms and six luxurious new bathrooms, each meticulously designed with premium materials and modern flair. The primary suite is a private retreat, complete with a spa-inspired ensuite and abundant closet space. The finished lower level offers a versatile layout, including a large recreation room and a sixth bedroom, perfect for guests, a home office, or an in-law suite. Ideally situated in one of Vaughan's most coveted neighbourhoods, this home is just steps from transportation, the Promenade Mall, restaurants, and top-rated schools, with easy access to Hwy 407 for a quick commute anywhere in the GTA. Impeccably designed and move-in ready, this home embodies refined living at its finest-a rare opportunity to own a modern masterpiece in Beverley Glen. (id:60365)
105 Ness Drive
Richmond Hill, Ontario
Welcome To This Beautifully Maintained 3-Storey Townhome Nestled In The Desirable Community Of Rural Richmond Hill. 100% Freehold, No POTL Fee. Perfectly Positioned On A Quiet Street And Fronting West, This Home Combines Urban Convenience With Suburban TranquilityAll Within Minutes Of Parks, Top-Rated Schools, Shopping, And Easy Access To Major Highways.Step Inside To Discover A Bright And Spacious Main Living Area With 9-Foot Ceilings, Enhanced By An Open-Concept Layout That Seamlessly Connects The Dining, Kitchen, And Family Room. The Upgraded Light Fixtures Add A Touch Of Elegance, While The Stylish Hardwood Staircases Offer A Warm, Contemporary Feel. The Family Room Features Oversized Windows And A Walk-Out BalconyPerfect For Relaxing Or Entertaining Guests.Upstairs, Youll Find Three Generously Sized Bedrooms, Including A Sun-Filled Primary Bedroom With Ample Closet Space. Two Additional Bedrooms Offer Flexibility For A Growing Family Or A Work-From-Home Setup. With Two Full Bathrooms On This Level And A Convenient Powder Room Below, Comfort And Functionality Are Prioritized Throughout.Additional Features Include A Built-In Garage With Automatic Door Opener, Private Driveway Parking For Two Additional Vehicles, Central Air Conditioning, And A Main-Level Laundry Room. With Over 1600 Sq. Ft. Of Finished Living Space, This Home Offers Exceptional Value In One Of Richmond Hills Most Up-And-Coming Neighborhoods. (id:60365)
304f - 8130 Birchmount Road
Markham, Ontario
This beautifully upgraded suite offers a perfect blend of comfort, style, and convenience, highlighted by an unobstructed north-west view that captures natural light and evening sunsets. Featuring upgraded flooring in the bedrooms, new kitchen and bathroom faucets, a new washer and dryer, modern light fixtures, and custom window coverings in the bedrooms, the home is move-in ready and thoughtfully finished. The built-in den is ideal for a study, home office, or entertainment area, while the kitchen with a centre island provides a sleek and functional space for cooking and gathering. Residents enjoy access to two fitness centres-one conveniently located on the second floor and a larger facility within the complex-along with a pool, concierge, and party room. Situated in the heart of Downtown Markham, steps to restaurants, shops, entertainment, and transit, and surrounded by top-ranked elementary and high schools as well as York University's Markham campus, this home offers an unmatched urban lifestyle in one of the city's most desirable communities. (id:60365)
103 - 399 Royal Orchard Boulevard
Markham, Ontario
Experience resort-style living in this ultra-luxurious 2-bedroom, 2-bathroom residence offering 1,612 sq. ft. of beautifully upgraded interior space, plus an expansive private terrace with BBQ access-all backing directly onto the prestigious Ladies' Golf Club of Toronto. Wake up to sweeping, unobstructed south-facing views of lush fairways and mature greenery that stretch as far as the eye can see. This one-of-a-kind suite is not your average condo-boasting soaring ceilings, a thoughtfully designed split-bedroom layout, and a flow that feels more like a house than a condo. Indulge in the five-star amenities offered by this boutique luxury residence, including a heated indoor swimming pool, fully equipped fitness centre, elegant sauna, and a stylishly appointed party lounge perfect for entertaining. Residents also enjoy beautifully landscaped outdoor BBQ areas, creating the perfect setting for alfresco dining and sunset gatherings. (id:60365)
15 John Smith Street
East Gwillimbury, Ontario
Welcome to 15 John Smith a home where harmony, elegance, and modern comfort come together.Beautifully upgraded Energy Star Qualified home offering 2,207 sq. ft. of main living space plus 1,000+ sq. ft. in a finished walk-out basement. This stunning semi-detached home has been upgraded from top to bottom with thousands spent on premium finishes, custom lighting and windows coverings.Step inside to discover bright, open-concept living with soaring 9-ft ceilings, hardwood flooring on main floor and upper hallway, and hardwood stairs with sleek metal pickets. The custom kitchen is a true showpiece, featuring quartz countertops, a striking backsplash, and premium stainless steel appliances perfect for cooking, entertaining, and creating memories with family and friends.Upstairs, the primary suite is a true retreat with a vaulted ceiling, large walk-in closet, and a luxurious 6-piece spa-inspired ensuite featuring a freestanding tub and glass shower. The second bedroom enjoys its own private ensuite, while the third bedroom also features an ensuite with convenient Jack and Jill access shared with the fourth bedroom; a thoughtful layout that provides both privacy and flexibility for family living.The walk-out basement with a separate entrance adds even more versatility, ideal for family, guests, or as an income-generating suite. It includes a full kitchen, bedroom, 3-piece bathroom with glass shower, and a second laundry area.Outside, the attention to detail continues with an extended interlocking driveway and a walkway leading to the side entrance, adding both style and convenienceCome for a visit and Welcome home. (id:60365)
275 Maple Street
Newmarket, Ontario
Welcome to 275 Maple Street, a rare opportunity in the heart of Newmarket! This detached bungalow sits on a large 52.98 161 ft lot with no backyard neighbours, offering privacy, space, and endless potential. Whether you're a first-time buyer, investor, or renovator, this property is the perfect fixer-upper to customize exactly how you want. (id:60365)
32 - 19 Foxchase Avenue
Vaughan, Ontario
Prime Woodbridge location! Tucked away on a quiet, family-friendly street. This beautifully maintained townhome offers the perfect balance of comfort, style, and convenience. Featuring 3+1 bedrooms and 4 bathrooms, this home showcases pride of ownership throughout. The large, modern porcelain kitchen with its open-concept design is ideal for both everyday living and entertaining. Enjoy a private backyard retreat with no rear neighbours-perfect for relaxing or hosting family and friends. Added bonuses include a private driveway and direct access from the garage. Conveniently located within walking distance to transit, grocery stores, restaurants, and top-rated schools, and just minutes from Hwy 400, Hwy 407, and the Vaughan Metropolitan Centre subway station. This home truly delivers on lifestyle, location, and exceptional value. (id:60365)
144 Byers Pond Way
Whitchurch-Stouffville, Ontario
Amazing Opportunity To Own This 3-Year-New Detached Home In The Heart Of Stouffville! Beautiful Corner-Lot Property With Elegant French-Style Double-Door Entry, 2-Car Garage With No-Sidewalk Driveway Parking For Up To 6 Cars, Outdoor Smart LED Trim Lighting, And Well-Maintained Landscaping And Garden. Over $350K In Upgrades From Bottom To Top, With Abundant Natural Light From Oversized Windows. Features Elegant Waffle Ceiling In Living Area, Sun-Filled Dining Room, Spacious Office, And Upgraded Kitchen With Walk-Out To A Large Backyard Deck, Perfect For Family Gatherings And Summer BBQs. Upstairs Offers 5 Bedrooms (One Converted Into A Luxurious Walk-In Closet. A Must See!). Finished Basement With Separate Entrance By Builder, Upgraded Bar Area, Recreation Room, And Mahjong Room. Conveniently Located Near Go Train, Highways, Parks, Trails, And Schools. (id:60365)
86 Dina Road
Vaughan, Ontario
Welcome to this charming bungalow nestled in the desirable highly and quite neighborhood of Keele/ Rutherford . This beautiful home offers a perfect blend of comfort and convenience, ideal for a growing family or as an excellent income-generating opportunity. New Roof-2025, New Paint, Spacious inviting Living and Dining room, Windows, Kitchen W/Centre Island & Washroom Laminate flooring on main level, generous-sized lot for outdoor gatherings and entertaining guests. The possibilities are endless! Walking distance to Keele st, GO Transit , Park, Mall, offering an array of shopping options and conveniently located close to bus stops for easy commuting, Close to Schools, Vaughan Mills, Wonder Land, Hospital and, conveniently located by HWY 400. (id:60365)
87 Mccague Avenue
Richmond Hill, Ontario
Stunning Arista Semi-Detached Home in the prestigious Richlands community of Richmond Hill, offering 2,135 sq. ft. of thoughtfully designed above-ground living space with an open-concept, functional layout that is both spacious and bright. This modern home features 4 generous bedrooms and 3 luxurious bathrooms, including a large primary suite complete with a 5-piece ensuite and walk-in closet for added comfort and privacy. Designed with a modern style, this home boasts 9' smooth ceilings on both floors, new pot lights, and hardwood flooring throughout, creating a refined and airy atmosphere. The main floor includes a cozy dining area with a gas fireplace and a gourmet kitchen outfitted with a large center island, sleek quartz countertops, stainless steel appliances, a stylish backsplash, a generous WALK-IN pantry, and ample cabinetry. Upstairs, oak stairs with iron pickets lead to well-appointed bedrooms, each offering comfort and natural light. A finished basement adds versatile space ideal for a home office, gym, or entertainment area. Enjoy outdoor living in the backyard with a deck, and take in tranquil, unobstructed views as the home faces a serene ravine. A prime location near top-ranked schools, beautiful parks, Costco, Home Depot, Richmond Green Park, shopping plazas and easy access to Hwy404. (id:60365)
5 Valliere Drive
Markham, Ontario
Prime Location Freehold Townhouse In The Highly Sought-After Berczy Community! Featuring 3 Bedrooms And 4 Washrooms, This Bright And Spacious Home Offers A Functional Layout Perfect For Family Living. Enjoy A Modern Eat-In Kitchen With A Spacious Dining Area, Freshly Painted Interiors (2023 & 2025). New Hardwood Flooring Throughout (2023) And New Wood Staircase. The Updated Kitchen Showcases A Brand New Countertop (2025). The Primary Bedroom Includes A 3-Piece Ensuite, A Large Closet, And A Walkout To A Private Balcony. Direct Garage Access To Basement Provides Convenience And The Potential For A Second Income Suite. Basement Offers Additional Storage Space. Walking Distance To Top-Ranked Schools (Stonebridge Ps & Pierre Elliott Trudeau Ss), Shops, Parks, And Transit. Minutes To Markville Mall, Supermarkets, Restaurants, Banks, Go Station, And More. Move In And Enjoy - This One Won't Last! (id:60365)

