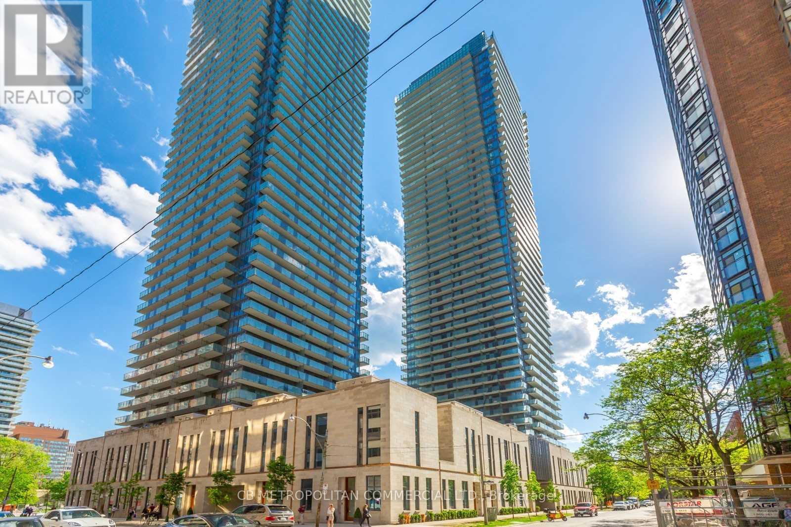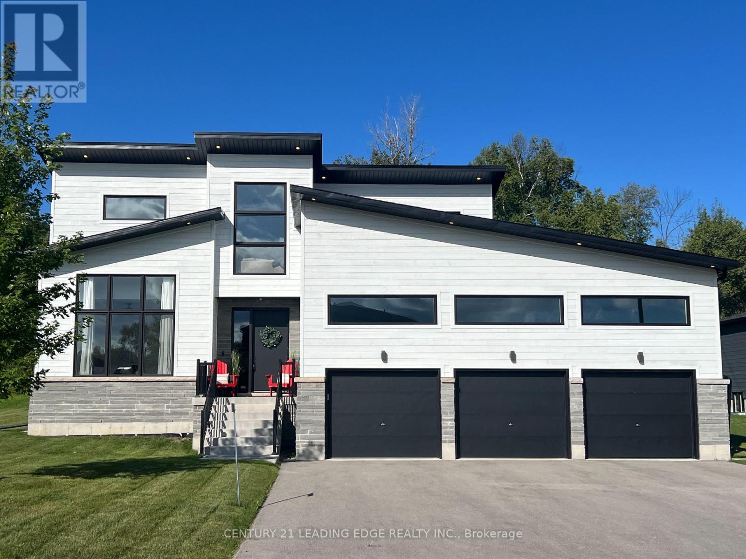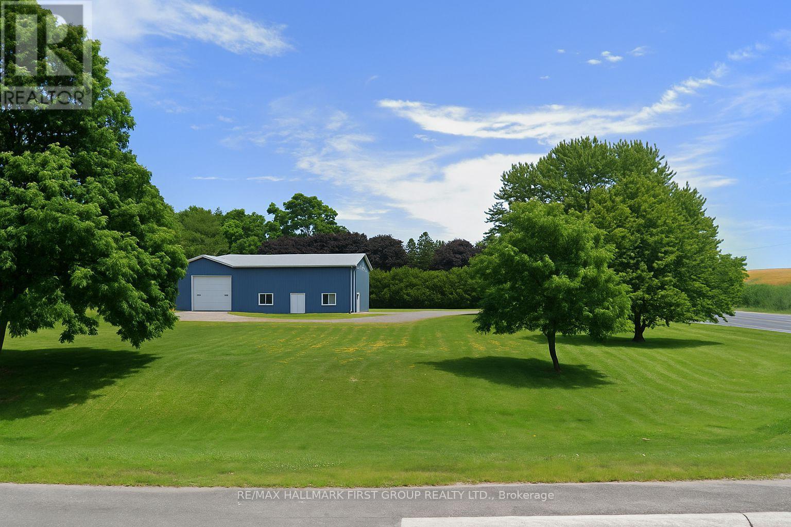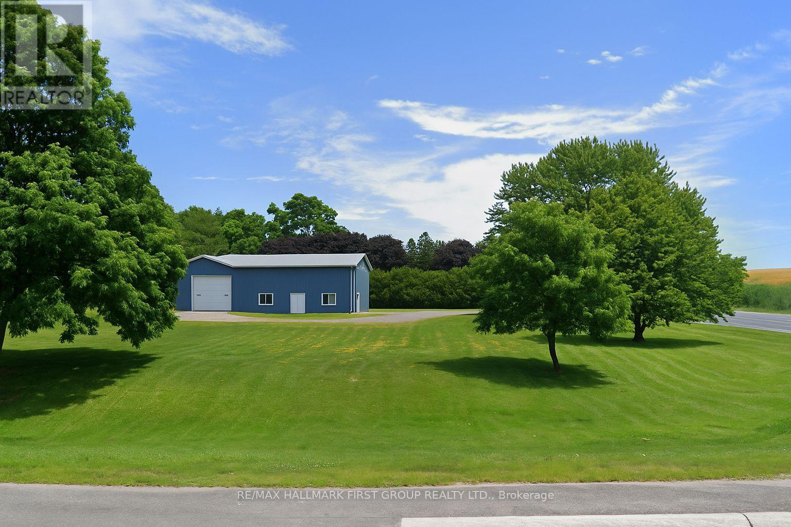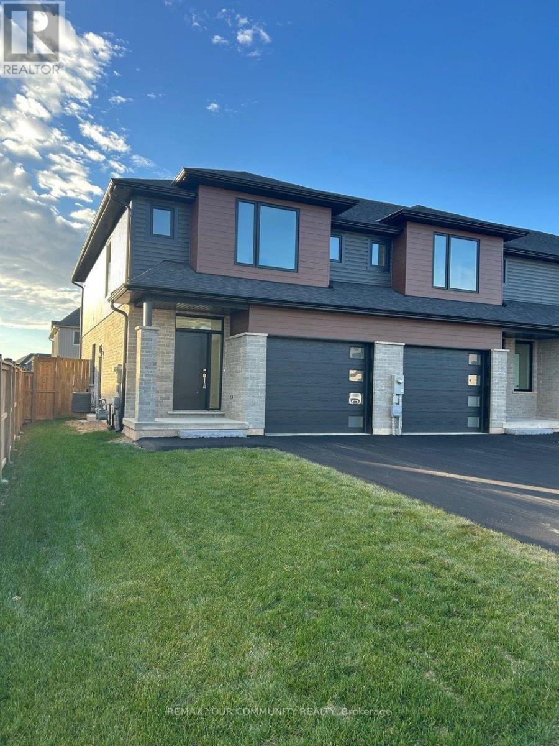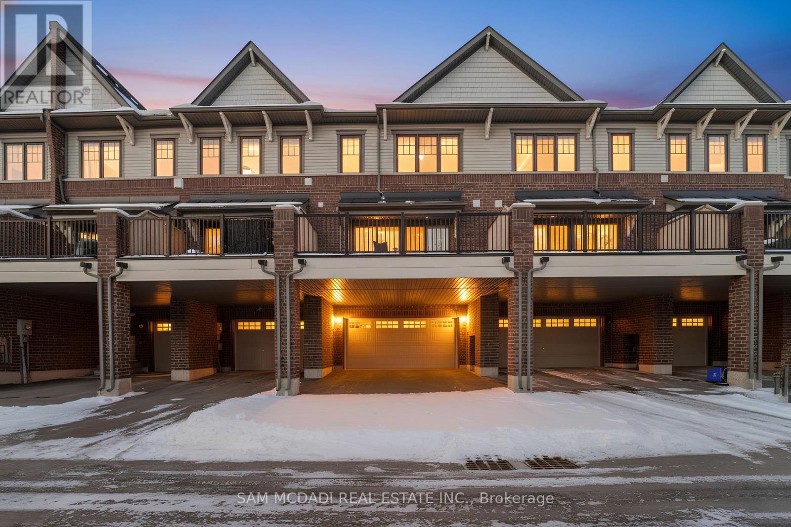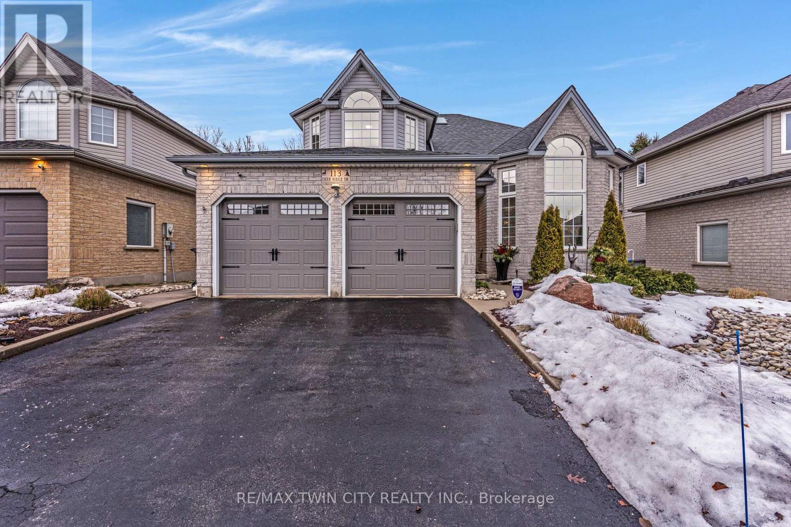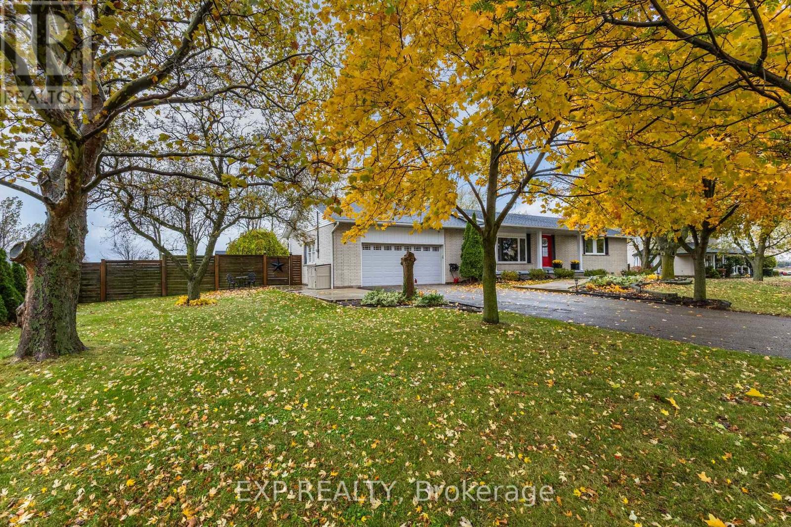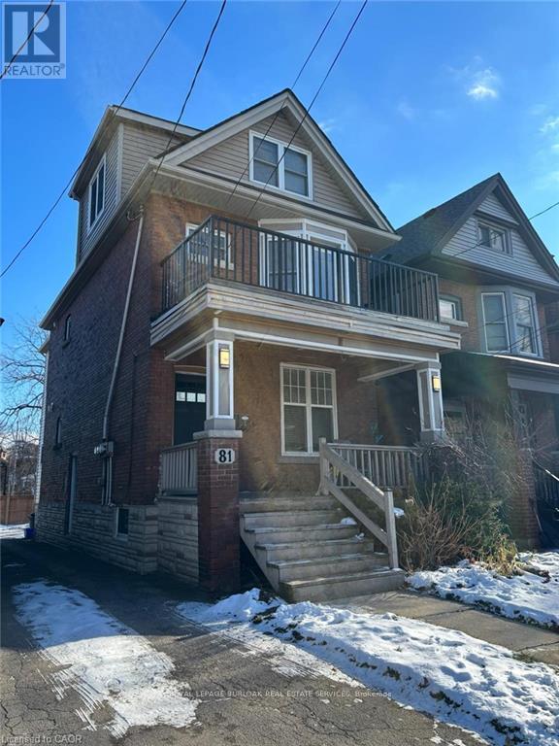703 - 65 St Mary Street
Toronto, Ontario
Stunning Bright, Airy & Spacious 1 Bedroom + Den (2nd Bedrm) Unit. 611 SqFt.+ 126 SqFt. Balcony. Great Functional Layout, No Waste Of Space. 9Ft Smooth Ceiling, Floor To Ceiling Sun-Filled Windows with clear South view and wood flooring Throughout. Modern Gourmet Kitchen With B/I S/S Integrated Sophisticated Appliances, Corian Backsplash & Countertop, XL Practical Island boasts tons of storage, room for seating and microwave. Bedroom & Den have upgraded ceiling lights. Large Den Has Sliding Door can easily be used as 2nd Bedroom! Mirrored sliding doors in entry and bedroom, Custom Roller Blinds, Unbeatable Building Amenities. Coveted Location In Downtown Core, Extremely Close To U Of T. Easy Access To Everywhere & So Much More! Enjoy the convenience! A Must See! Luxury living at U-Condos in the best location Bloor/Bay St. Clear South view, just walking distance to U of T, TMU, Hospitals, Subways, Yorkville, Shopping,. (id:60365)
108 Goldie Court
Blue Mountains, Ontario
Welcome to 108 Goldie Court, a perfect home for your 4-season lifestyle! Meticulously upgraded, this open concept Alta model (2,375sqft) will not disappoint! A large inviting foyer to greet guests leads to a show-stopping great room with vaulted shiplap ceiling featuring 3 beams, Restoration Hardware island pendant lights, pot lights, hardwood floors, 41" gas fireplace and a 12' by 8' sliding door enhancing the treed view. Entertain family and friends around the huge quartz island (9'8" sink free) with a beverage fridge and undercounter microwave drawer. Kitchen features stainless steel GE Cafe appliances (fridge, induction stove & dishwasher), a stylish Franke double-bowl farmhouse ceramic sink with additional window, a modern backsplash, plenty of storage including double pots & pans drawers, deep pantry, extended cabinets with undermount lighting & a shiplap vent hood. A pocket door leads to the laundry room with a double closet & garage access. Spacious main floor primary bedroom has a walk-in closet and a 5 pc. ensuite featuring upgraded Moen faucets & handheld shower heads, glass 1/2 wall for shower & a pocket door. Bedroom 2 on main floor makes a great office/den with large window. Second floor has 2 two bedrooms (bdrm 4 with additional side window), a large loft area overlooking the great room & a 4pc bath. Open to below hardwood staircase to basement with bonus 9' ceiling, radiant heated floor (cozy for winter), large windows and a 200amp electrical panel. Relax and watch the sunset on your western exposure 400sqft deck with gas bbq hookup & tranquil protected woodland view. Store your toys & gear in a 3 bay oversized dream garage with 9' wide doors, high ceiling & a 6 car driveway (no sidewalk). Conveniently situated between the scenic waterfront community of Thornbury & Collingwood, your active lifestyle is just steps to the Georgian Trail & Council Beach, minutes to Georgian Bay Club, private ski hills & Blue Mountain Village. (id:60365)
7453 Matteo Drive
Niagara Falls, Ontario
Welcome to Forestview Estates in Niagara Falls! Stunning end-unit town home featuring 3 bedrooms and 3 bathrooms with 9-ft ceilings, wide-plank hardwood floors, and a bright open-concept main floor. Modern kitchen with quartz counter tops, centre island, ceiling-height cabinetry, pot lights, and upgraded appliances including double-door fridge and gas stove. Walk out to a private fenced backyard and deck. Enjoy the convenience of second-floor laundry and a bright primary retreat complete with a walk-in closet and a stylish ensuite featuring quartz counters and a glass-tiled shower. Two additional generously sized bedrooms and a third bathroom with double vanity, quartz counter top, and tub/shower insert complete the upper level. Ideally located close to schools, parks, shopping, and with quick highway access, this home combines modern finishes, functionality, and exceptional value in one of Niagara's most desirable communities. (id:60365)
13 - 185 Bedrock Drive
Hamilton, Ontario
Welcome to 185 Bedrock Dr #13, a 3-bedroom, 3-bathroom townhome that functions equally well as a smart investment or a comfortable family home. This property is an established and proven Airbnb revenue generator with an impressive track record of approximately $70K in annual income. With the furniture included, the exact setup that generated these returns is yours, making this a true turnkey opportunity set up for immediate cash flow. Located in the desirable Stoney Creek Mountain community and ideal for investors, owner-occupiers, or those seeking passive rental income. The ground level features a functional foyer and a dedicated office or flexible space, well suited for remote work or guest accommodations. The main living level offers an open-concept kitchen and dining area filled with natural light and direct access to a private balcony. The kitchen is equipped with stainless steel appliances, gleaming countertops, and a centre island, combining practicality with modern style. The adjacent living area is bright and airy, with multiple windows enhancing the open feel. The upper level includes a spacious primary suite with a 3-piece ensuite and walk-in closet, along with two additional well-proportioned bedrooms. Convenient upper-level laundry adds everyday efficiency. Located minutes from the QEW for easy commuting, with Eastgate Square shopping nearby. Close to schools, parks, downtown Hamilton, Stoney Creek waterfront trails, and Fifty Point Conservation Area. Whether you're seeking investment income, a first home, or low-maintenance living, this property delivers. Features include modern finishes, generous storage, ample parking, and a prime location. (id:60365)
113 Deer Ridge Drive
Kitchener, Ontario
Location, location, location! Nestled in prestigious Deer Ridge Estates, this home offers access to scenic trails, excellent amenities, and is just minutes from the 401. This special, one-owner property has been lovingly maintained and thoughtfully updated throughout. The stunning new kitchen (2023) features leathered granite countertops, a large island, pot lighting, and overlooks the backyard oasis-complete with a pool, cedar gazebo, patio, and peaceful greenspace framed by mature trees. Enhancing the outdoor experience is a beautifully renovated water feature (2025), featuring a stone retaining wall, cascading waterfall, and tranquil stream that flows beneath the gazebo bridge and into a charming pond beside it-adding both beauty and serenity to the space. Professionally tinted windows enhance energy efficiency and protect against UV exposure. Additional updates include a new furnace and air conditioning (2018) and a new water softener (2025). A truly lovely, move-in-ready home in an exceptional setting. (id:60365)
2116 Binbrook Road E
Hamilton, Ontario
Welcome to 2116 Binbrook Road! Experience the perfect blend of country charm and modern living in this beautifully updated all-brick bungalow, nestled on a spacious 3/4-acre lot with no neighbours in front or behind - offering peace, privacy, and picturesque views. This 3+1 bedroom, 2-bathroom home has been completely updated from top to bottom. The main floor renovation (2015) showcases gorgeous hardwood floors, an open-concept living, dining, and kitchen area, and plenty of natural light throughout. The fully finished basement (2020) extends your living space with a second kitchen, recreation room, extra bedroom, and modern finishes - perfect for family gatherings or an in-law setup. Step outside to your backyard oasis, featuring a 20x40 in-ground heated saltwater pool, a massive 900 sq. ft. deck (2020), and a new shed (2025) - perfect for storage or a workshop. The property also includes a new roof (2025), updated septic system (2015), and a double-car garage plus half bay. The extra-long driveway fits up to 10 cars - ideal for family and guests. Enjoy true country living just 2 minutes from town and 10 minutes to the highway, giving you the best of both worlds - quiet rural life with quick access to all amenities. Too many upgrades to list - this property truly has it all! Don't miss your chance to own a piece of country paradise just minutes from the heart of Binbrook. (id:60365)
150 Howard Avenue
Hamilton, Ontario
-convenient central mountain location -close to schools, shopping, transportation -easy LINC access from Upper James -long 103' driveway, double drive at front,plus drive full length of lot -exrtra tall 12 block basement with side entry and separate entrance to basement -extra large living room/ dining room could be converted to 3rd bedroom -all basement rooms are roughed in only -quiet cul de sac, walking distance to major shopping centres and grocery stores -all sizes approx. and irreg. -lower level rooms are roughed in only (id:60365)
942 Robert Ferrie Drive
Kitchener, Ontario
Immaculate, Beautiful End Unit Townhouse, Like A Semi, clean, 3 Brs & 2.5 Washrooms With A Loft!! Doon South Area. Hardwood Floors On Main Floor & Hardwood Stair Case, Broadloom On 2nd Level, Large Kitchen W/Breakfast Bar & Quartz Counter Top, Stainless Steel Appliances,9 Ft Ceiling, 2nd Floor Laundry, (pic taken when the property was vacant). Landlord Looking For Aaa Tenants.5 Minute Away From 401,Shoping Center... (id:60365)
758 Grand Banks Drive
Waterloo, Ontario
Welcome to your new home in the highly sought-after Eastbridge community of Waterloo! This beautifully maintained 4-bedroom, 4-bathroom home offers about 2,500 sq. ft. of finished living space, perfect for families looking for comfort and convenience. new fridge and dishwasher, Freshly painted, The bright, open-concept main floor features a spacious kitchen and a breakfast bar, overlooking a warm and inviting living room. Walk out to a large deck and fully fenced backyard an ideal space for entertaining or relaxing with family and friends. Upstairs, youll find a large primary bedroom with vaulted ceilings, a walk-in closet, and a modern ensuite with a glass shower. three additional generous bedrooms and a full bath complete the upper level. The finished basement provides extra living space perfect for a family room, play area, or home office. Located close to top-rated schools, RIM Park, Grey Silo Golf Course, scenic trails, shopping, Conestoga Mall, public transit, and the expressway, this home has everything your family needs within minutes. A wonderful place to call home in one of Waterloos most desirable neighborhoods. (id:60365)
1 - 81 Gage Avenue S
Hamilton, Ontario
Located in the Crown Point neighbourhood and mere steps to Hamilton's historic Gage Park, this nicely updated unit boasts open concept kitchen/living room, great lighting, large windows ,luxury vinyl floors, stone countertops, stainless steel appliances (fridge & stove), Main floor bedroom with ample closet space, tiled 3 piece bathroom, rear deck and bonus front porch space. Close to many great amenities, with a Walking Score of 90, 81 Gage Ave South is walking distance to Gage Park, Hamilton Stadium - home to the Hamilton Tiger Cats and FC Forge professional Sports Teams, Ottawa St N shopping and restaurant district, recreation centers, schools, St. Peter's Hospital, convenience stores, McDonalds, Pizza Pizza, Hamilton Children's museum, escarpment rail trail, and much more for you to discover. No smoking, No pets. Central Air, Heat, Hydro, Internet, Laundry and Parking are an additional Flat Fee of$150.00/mth (id:60365)

