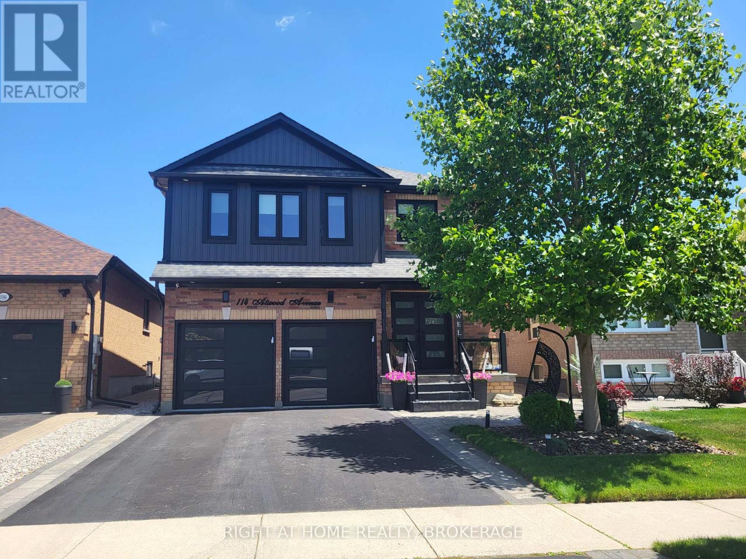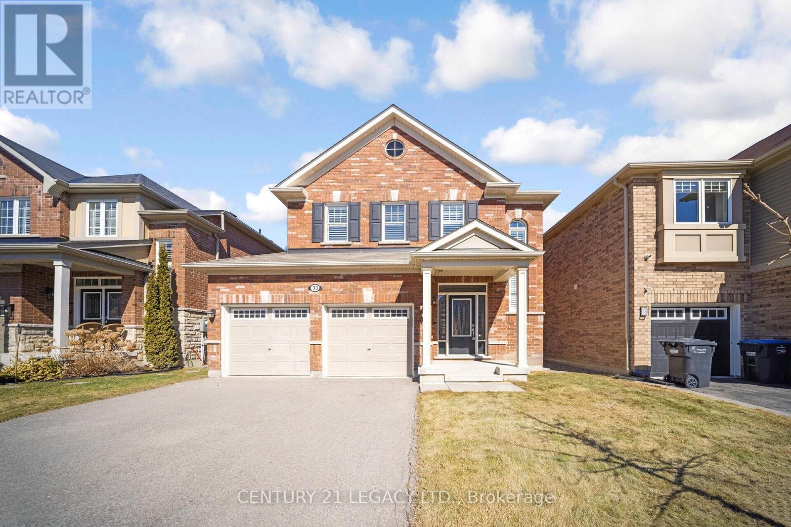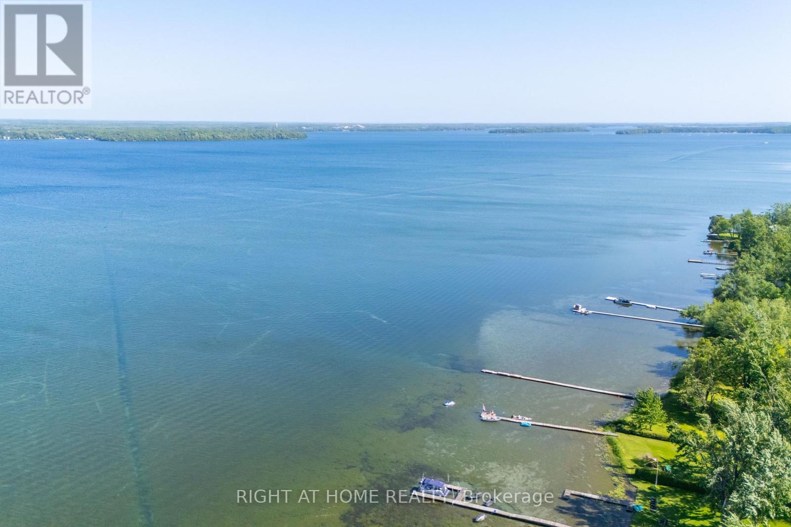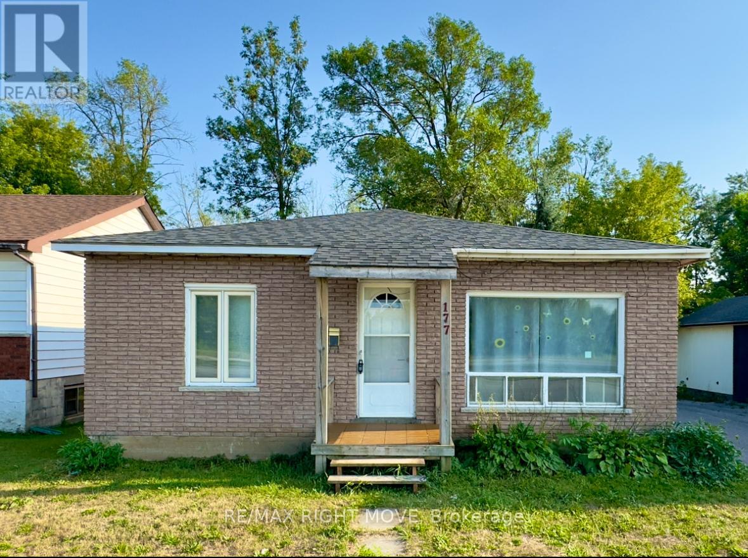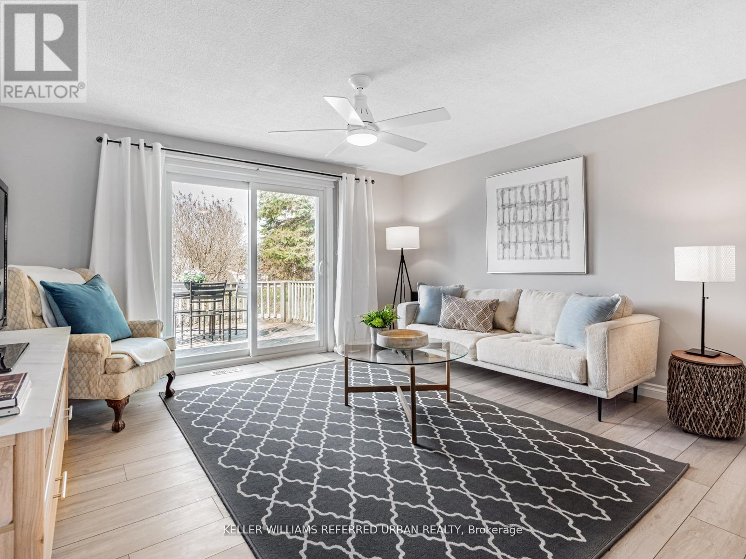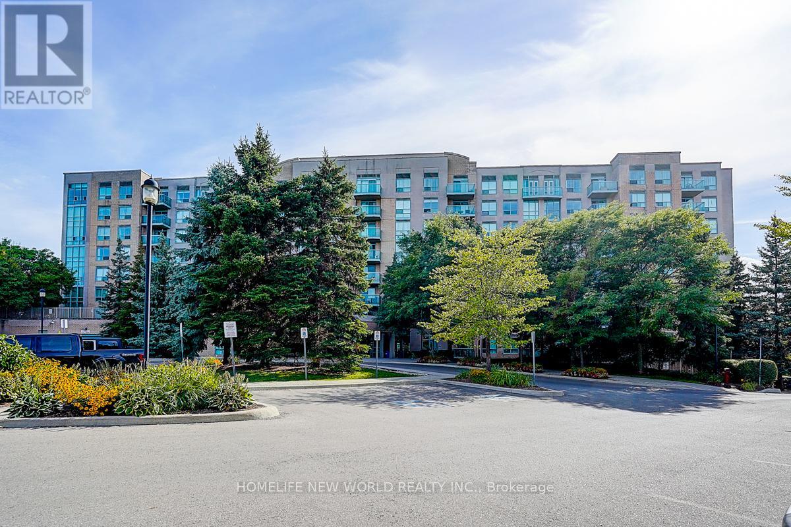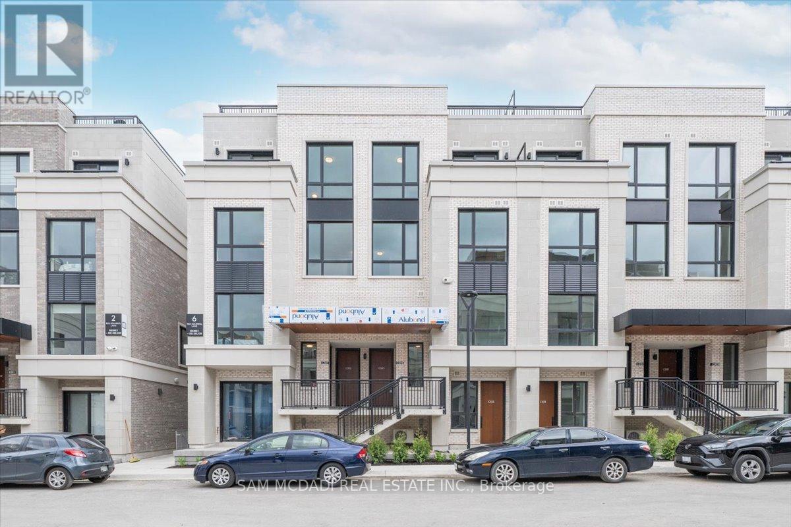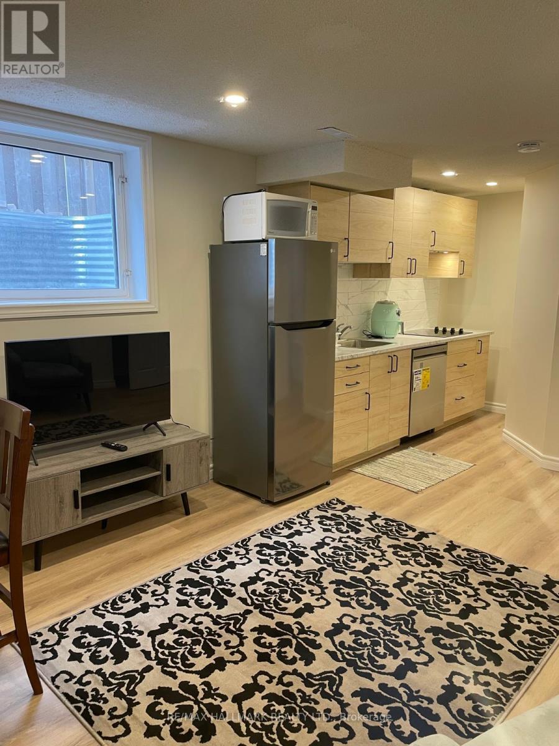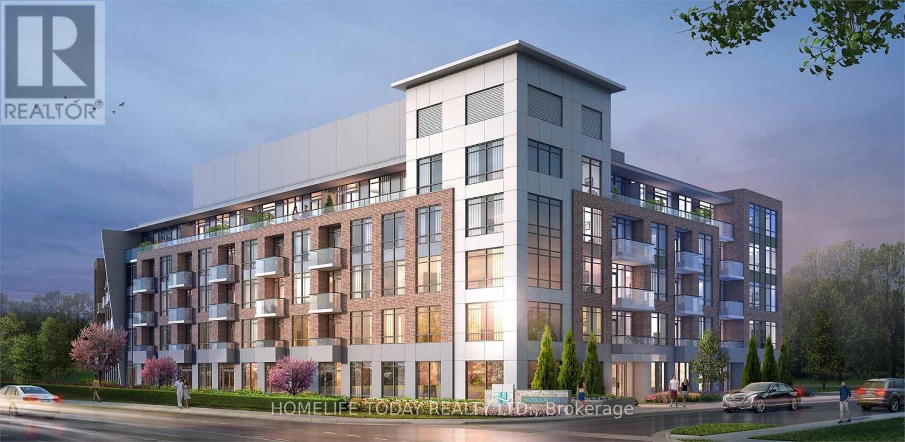114 Atwood Avenue
Halton Hills, Ontario
Your Dream Home Awaits: Fully Renovated with a true Backyard Oasis! Step into this meticulously transformed home, where every detail has been thoughtfully upgraded over the last five years. Simply move in and start living in this truly turnkey property! The heart of this home is the stunning eat-in kitchen, featuring gleaming quartz countertops, custom cupboards, new sink, hood fan, and sleek Stainless Steel Appliances. This space flows seamlessly out to your private backyard paradise. Discover an oversized, beautifully landscaped yard a true sanctuary with an 8-person hot tub, garden, and storage shed. Entertain effortlessly with outdoor Yamaha speakers and an outdoor BBQ kitchen connected to the home gas line. A 5-zone irrigation system ensures lush greenery all season. Inside, no detail was missed: enjoy crown moldings, 3-inch baseboards, all-new interior and exterior doors (including garage), and modern light fixtures and outlets. Enhanced security comes with a 6-camera system. Comfort is paramount with a newer furnace and larger A/C unit, plus a new water softener. The double car garage features durable epoxy flooring, and the upstairs bathroom boasts luxurious heated floors. A central vacuum system adds convenience. For added peace of mind, the roof and windows were replaced approximately seven years ago. The second level offers four generously sized bedrooms. This home is ideal for both family living and effortless entertaining, promising years of enjoyment. (id:60365)
33 Callandar Road
Brampton, Ontario
Mint condition 2380 Sq Ft 4 bed 2017 built detached home with NO sidewalk. Kept just like a charm. Carpet free home with spiral staircase, coffered ceiling in living room, stainless steel appliances, entrance from garage and fully fenced backyard. California shutters all over, Second floor laundry could be converted to a den or an extra washroom. 4 cars can easily be parked on driveway as there is no sidewalk! Inground sprinkler system! Your clients will love the vibe of this immaculate home. (id:60365)
26 West Oak Trail
Barrie, Ontario
WELCOME TO MODERN HOME WITH MANY UPGRADES!!! - MOVE IN READY! Stunning Modern Family Home in Prime Barrie Location! Welcome to this beautifully designed and spacious 4-bedroom & 4 bathrooms home with a large main-floor office on main floor perfect for working from home or multi-functional family living. Located on a quiet, private street in a sought-after, family-friendly neighbourhood, this property is just steps from a brand-new park, playground, and the upcoming elementary school. Inside, you'll find upgraded hardwood on both floor the main level and a custom-stained solid oak staircase that adds warmth and elegance. The fully upgraded kitchen is a chefs dream, featuring quartz countertops, stylish backsplash, high-end stainless steel appliances, and a gas stove for culinary enthusiasts. Enjoy the comfort and convenience of custom blinds throughout the home, including one motorized blind controlled by remote perfect for effortless light control and privacy. The generous primary bedroom is a true retreat, offering a luxurious 5-piece ensuite with modern finishes and two spacious walk-in closets. The basement offers separate entrance door, and large window, great potential for in-law suite or great for additional living area. With one of the most attractive elevations built by developer "Great Gulf", this home combines curb appeal with high quality craftsmanship. Enjoy easy access to Hwy 400, Barrie South GO Station, and all essential amenities including Costco, Metro, Zehrs, schools, gyms, golf courses, restaurants, and movie theatres. Plus, you're only 10 minutes from the beautiful beaches and waterfront parks ofLake Simcoe. This home truly offers the perfect blend of modern luxury, space, and unbeatable convenience. Don't miss your chance to make it yours! (id:60365)
3392 Coronation Avenue
Severn, Ontario
One-of-a-Kind Lakeside Opportunity! Rare Chance To Own Two Equipped Dwellings For The Price Of One! - Ideal for multi-generational living, rental income, or a private getaway. The front bungalow home features 2 bedrooms, 1 bath, and a large kitchen with stainless steel fridge (2022) and a gas stove for convenient cooking. Driveway was done in (2024), attic insulation (2024), Windows and front door (2023). Furnace and A/C approx. 9 years old & well maintained. The rear building adds incredible flexibility, boasting a new roof (2022), fridge (2022), and spray foam insulation for year-round comfort and energy savings. This second detached building adds significant value! perfect as a workshop, guest house, garage, studio, or rental suite. Use it as-is or finish it to your needs - The choice is yours! Enjoy parking for up to 8 vehicles plus garage plenty of room for cars, boat, and all your toys. Fantastic commute with Easy access to HWY 11, just steps to school, private parks and private beach access offering a peaceful and private lifestyle at very an affordable price! Whether you're an investor, first-time buyer, or looking for a unique family home with rental potential, this property offers limitless possibilities. Don't miss your chance to own this unique property with lots of potential and for very affordable price! (id:60365)
177 Atherley Road
Orillia, Ontario
Must Be Seen!! 3 bedroom + Den property sits on an expansive R3 zoning lot measuring 56 198 ft and holds immense potential for investors with the possibility of building a 4 unit dwelling. The property can be severed in half and a Semi-Detached Building can be constructed with 1 side of the Semi on each lot and then once severed, you're allowed up to 3 additional units on each property provided you can meet the parking and other requirements from the city. Great for generational living and income generating potential. Whether you envision creating your personal oasis or making a sound investment. The home has been fully painted and features a newly renovated kitchen and washroom, along with a gas furnace installed in 2023. Located within walking distance of Lake Couchiching, Tudhope Park, renowned rowing and sailing clubs, downtown Orillia, shopping and a bustling weekly farmers market - everything you need, from shopping to entertainment, is right at your fingertips. Nearby walking and biking trails offer even more recreational options, in addition to Lake Simcoe being just up the road, and Casino Rama Resort is only a short 15-minute drive away. (id:60365)
114 Tecumseth Pines Drive
New Tecumseth, Ontario
Downsize with ease at 114 Tecumseth Pines Drive! This open concept, well maintained home has been thoroughly and thoughtfully updated with a new modern kitchen, complete with a built-in pantry and quartz counters, two newly renovated washrooms, new windows and exterior doors,laminate floors, new furnace and air-conditioner and a new roof! Step out to the large deck to enjoy BBQs and outdoor living with a long view across the community. The yard also includes a newly built garden shed and lots of space for raised bed gardening. With plenty of space in the rare full basement, you can easily host guests, have dedicated hobby rooms, a workshop, an additional rec room and plenty of convenient storage space. Enjoy all that retirement living has to offer in this welcoming adult community. With a heated indoor pool, sauna, gym, meeting room, tennis courts, shuffleboard and planned activities, you will fill your calendar and meet new friends! Come and experience the joy of this active lifestyle community. (id:60365)
623 - 3 Ellesmere Street
Richmond Hill, Ontario
Great location! Near shopping. Bi-Level condo with furniture. Beautiful inside and outside for the building. Quiet and relaxing. Nice landscape like a beautiful garden yard in front of the building. Lots of visitor parking on surface. 2 underground parking ( # 57 & 52 ) 2 pcs washroom & laundry on main floor. 4 pcs bath on upper floor. Two main doors: one on Level 6 and another on level 7 access to the hallway. (id:60365)
C301 - 6 Red Squirrel Lane
Richmond Hill, Ontario
**Registered (not an assignment no occupancy fees!) This brand new, modern 2 bed, 3 bath end-unit condo townhome in Elgin Mills features a rare 360 sq ft terrace and one balcony, offering incredible outdoor living with unobstructed views of trees and open fields. As an end unit, its filled with natural light through full-size windows throughout, making it one of the brightest and best-located units in the development. Easy access to underground parking. Located near top schools, golf courses, trails, shopping, and HWY 404, this AAA location is perfect for modern living. Maintenance includes unlimited high-speed internet, parking, locker, snow removal, and landscaping, with all utilities individually metered. (id:60365)
B505 - 292 Verdale Crossing
Markham, Ontario
Gallery Square Condo In Downtown Markham Stunning and Rare Terrace Unit. Large 1 + 1 Layoutw/2 Washrooms and Open Concept Kitchen/DR/LR and Ensuite Laundry. The Den is in a Separate Room w/ French Doors. $$$ in upgrades including Engineered Hardwood Floors and two full bathrooms, french doors in den, frameless shower and "top of line" appliances. Parking and Locker on same floor (5th floor) included!! Great Building w/ a state-of-the-art Gym, Yoga Studio, Party Room, Outdoor Terrance, Basketball Court, Guest Suites, Visitor Parking and much more. Walking Distance To Markham VIP Cineplex, YMCA, Goodlife, Groceries, Shops, Restaurants, Cineplex. Close to Viva Transit, Go Station, York University, Minutes To First Markham Place, Top Ranking Unionville School Area. Easy Access to Hwy 404 & 407! (id:60365)
Basement Unit#1 - 37 Crystal Drive
Richmond Hill, Ontario
Welcome to another great opportunity in the heart of Richmond Hills Mill Pond community. This spacious 1-bedroom basement apartment combines comfort with convenience in a quiet, well-established neighborhood. The unit is designed with large windows that fill the space with natural light, creating a warm and welcoming atmosphere throughout.The kitchen is modern and functional with stainless steel appliances and a sleek countertop stove, while shared laundry facilities provide added convenience. A private entrance ensures privacy, and a driveway parking spot is included. With tenants responsible for just a quarter of the utilities, this home offers excellent value.Perfectly located near transit, shops, parks, schools, and healthcare, this unit allows you to enjoy the charm and lifestyle of one of Richmond Hills most desirable areas. (id:60365)
Basement Unit#2 - 37 Crystal Drive
Richmond Hill, Ontario
Discover this bright 1-bedroom basement apartment in Richmond Hills Mill Pond area, offering a perfect mix of space, privacy, and convenience. Set in a mature, quiet neighbourhood, the apartment features large windows that bring in plenty of natural light, giving the home an open and airy feel. The modern kitchen comes equipped with stainless steel appliances, including a dishwasher and countertop stove, and the shared laundry makes day-to-day living simple.A private entrance and dedicated driveway parking spot add to the comfort and ease of living here. With tenants covering only a quarter of the utilities, its a cost-effective choice without compromising on quality. The location is exceptional close to public transit, shopping, green spaces, top-rated schools, and healthcare facilities all while being part of one of Richmond Hills most desirable communities. (id:60365)
519 - 1010 Dundas Street E
Whitby, Ontario
Welcome to Harbor Ten10 in Downtown Whitby, located 10 minutes from everything. From amazing landscapes to modern conveniences, shops and attractions, to highways GO Transit and more, Whitby has it all. Peculiar, with a small town charm and only 30 minutes from Toronto. (id:60365)

