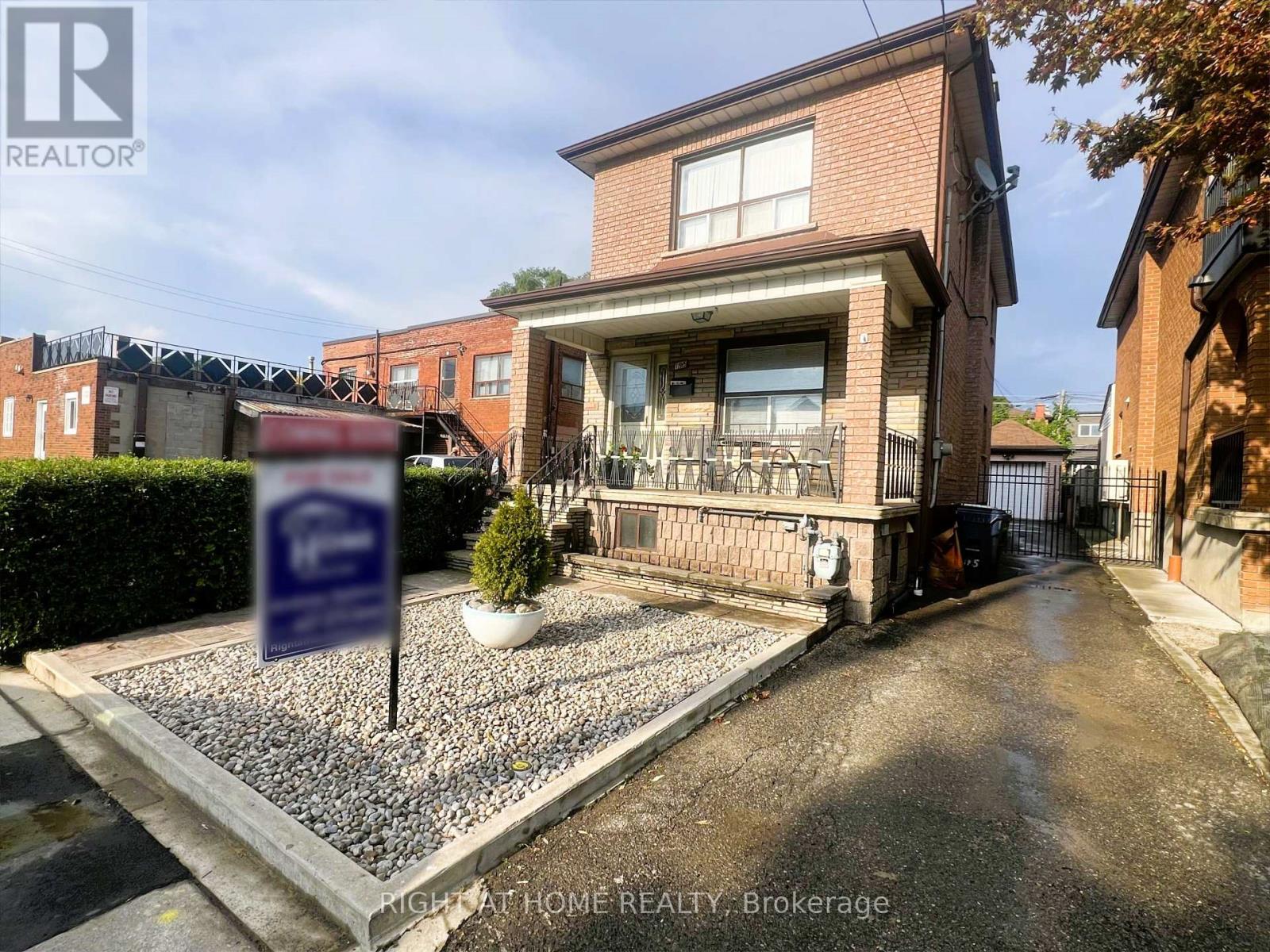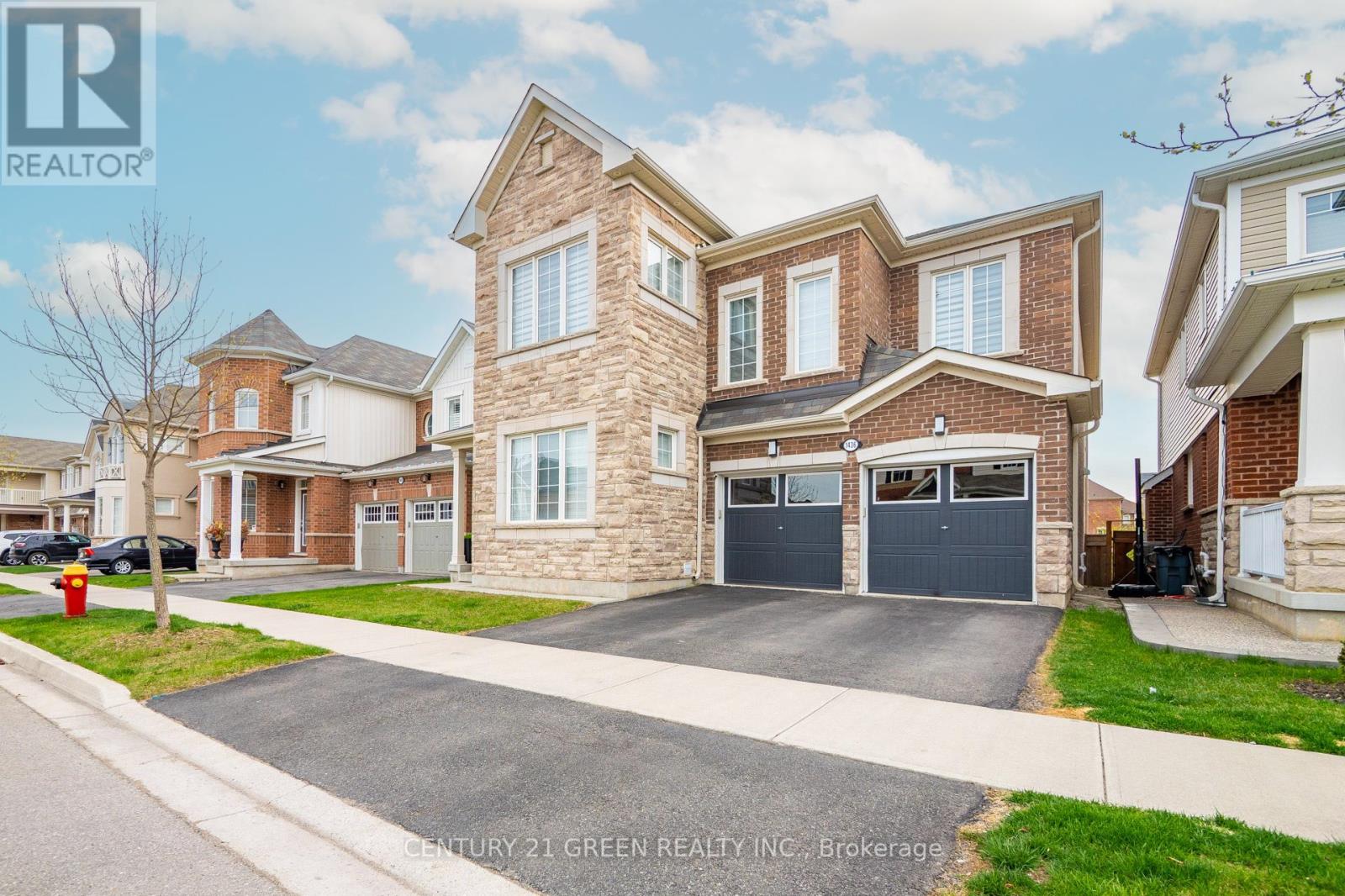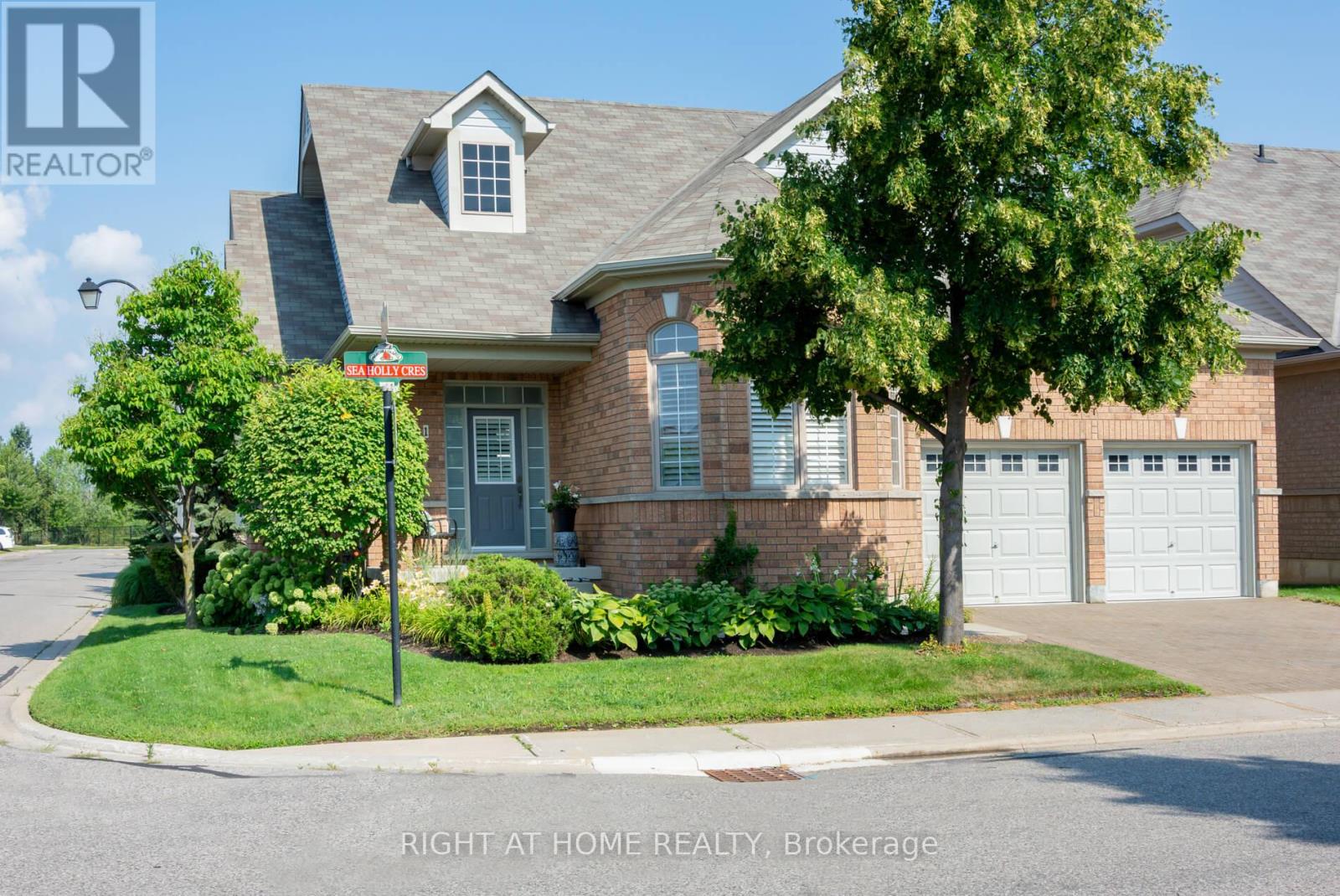281 Mcgill Street
Mississauga, Ontario
This exquisite, fully renovated home offers over 3,000 sq. ft. of living space and is situated on a serene, child-friendly street. The renovated kitchen features sleek stainless steel appliances, while hardwood floors flow seamlessly throughout both the main and upper levels. The basement is a perfect retreat with a large recreation room, ELECTRIC FIREPLACE, 3-piecebath, and an additional bonus room that can serve as a bedroom, office, or gym. Step outside toa professionally landscaped front and backyard, complete with an irrigation system for easy maintenance. The backyard oasis includes decks, Stone Firepit, and interlocks, creating the perfect space for relaxation or entertaining. With no expense spared, this home offers luxury, comfort, and convenience in every corner. (id:60365)
195 Rosethorn Avenue
Toronto, Ontario
Welcome to this well maintained 2 storey detached home featuring 3 spacious bedrooms, a private driveway with detached garage, and a newly built deck overlooking a generous garden, perfect for relaxing or entertaining. The home includes a separate entrance and a second kitchen, offering excellent income potential or in-law suite flexibility. Located in a desirable Toronto neighbourhood, close to schools, transit and amenities. Perfect for a first time home buyer or renovator for an easy flip! (id:60365)
1436 Connaught Terrace
Milton, Ontario
This Magnificent Carpet Free Home Comes With Luxurious Upgrades and Finishes Backing Onto a Ravine Lot. 9 Ft Ceiling on Main Floor. 9 Ft Ceiling on 2nd Floor With 8 Ft Doors. A Stunning Home With Over 4600 Sq. Ft Of Living Space. 3133 Square Feet Above Grade Mattamy Elmira Model in a Fantastic Ford Community On a Premium 43' Lot. A Top of the Line Custom Kitchen You Will Fall in Love Which comes with Quartz Waterfall Island, Quartz Backsplash and Porcelain Floor. Meticulously Designed W/High-End Upgrades. Main Floor Offers Modern And Nicely Upgraded Huge Principal Rooms With Crown Moldings and Waffle Ceiling. 4 Big Bedrooms, 3 Full Washrooms, And an Incredible Loft for Entertainment. Professionally Finished Basement With 2 Large Bedrooms With Separate Kitchen, Separate Laundry Room and Full Washroom. Perfect For In-Law Suite or Large Family. Pot Lights Through Out. Lots of Upgrades. This is an Absolute Beauty. Don't Miss Out!! (id:60365)
308 - 1535 Lakeshore Road E
Mississauga, Ontario
The Condo That Went to House School and Graduated With Honours. Majoring in "flow like a house" and minoring in interior design, it boasts the building's largest layout, a 3-bedroom + den that could double as a 4th bedroom without breaking a sweat. With its size and natural flow, it's easy to forget you're in a condo and not a house. The heart of the home is a gorgeous, open-concept kitchen with a massive granite island, ample cupboards, and smart conveniences that make cooking and storage a breeze. The dining and living areas flow perfectly for hosting, while two beautifully updated bathrooms bring fresh, modern style with quality finishes. The primary suite overlooks lush green space and the Etobicoke Creek, offering a peaceful, private view that's truly rare in a condo. Step outside and you're surrounded by parkland and trails, making it easy to forget you're anywhere near the city, until you step out and find every convenience just minutes away. Marie Curtis Park and the beach are steps from your door, with running, walking, and biking trails all around, and the golf course next door. Farmers market Sundays at the historic Small Arms building and a wide assortment of building amenities keep life interesting; indoor pool, gym, sauna, billiards, party room, library, tennis, basketball, and squash courts. And when you do want the city, a 10-minute stroll to Long Branch GO gets you to Union Station in about 20 minutes. That's downtown in half an hour, coffee in hand, earbuds in, enjoying your favourite playlist, audiobook, or podcast. Heck, you could even get a head start on work, you keener. When you want a change of pace from downtown, Port Credit is just a 7-minute GO ride away, offering the intimate charm of cafes, bakeries, boutiques, and inviting restaurants. Quick highway access puts the QEW, 427, Gardiner, and 401 within easy reach. Bonus points - you're in Mississauga, so no double land transfer tax. (id:60365)
17 - 3020 Cedarglen Gate
Mississauga, Ontario
Welcome To Beautifully Designed And Fully Renovated Townhouse, Perfect For Those Looking For a Blend of Style, Functionality and Comfort. This Property Boasts an Array of Impressive Key Features : *End Unit Offering More Natural Light and Privacy *3+1 Bedrooms & 4 Bathrooms Spacious Layout Suitable for a Large Family or for Enjoyment of Having Extra Rooms for Guests or Offices *New Kitchen With Breakfast Island, S/S Appliances, Coffee Counter *Custom-Built Furniture & Spacious Stylish Built-In Closets, Throughout Adding a Touch of Luxury, Maximizing Space *Primarily Bedroom Features a Built-In TV Setup, Perfect for Entertainment and Relaxation, Built-In Elegant Mirror Set Up And Built-In King Size Bed With Side Tables *Walk-out Basement With Built-In Office Area, Wine Fridge, Built-In TV Set Up and Closets *New Floors, Smooth Ceilings, Potlights Throughout *Inside Access To Home From Garage. Absolute Move In Condition!!! Prime Location With Easy Access to Local Amenities, Public Transportation and Community Services. Perfect for First-time Homebuyers, Professionals, Investors. Don't Miss Out on This Fantastic Opportunity! (id:60365)
1 Sea Holly Crescent
Brampton, Ontario
Welcome to The Juliet Rose - a beautiful 2 Bedroom 2 Bathroom Bungaloft in Rosedale Village. This unique sought-after resort-style private gated Adult Lifestyle community offers everything you need to live an active or chill lifestyle. Snow shovelling & yard maintenance are all done for you! Once you enter the Village and make your way to this home, you will immediately notice the peaceful tranquility and beauty that surrounds you. Mature trees line the wide streets and well cared for mature gardens flank every home. You will go by the well manicured private 9-hole Executive golf course and then you arrive at this lovely home. This home sits nicely on a corner lot on a quiet crescent with homes backing on to the golf course. You are mere minutes to the golf course! Golf as much as you wish - you will not need to book tee time! When you step inside, you will love this lovingly maintained home. With no house on one side & the generous number of windows, there is an abundance of natural light. The 9ft ceilings, vaulted ceilings and open to above features enhance the airiness throughout. Newer windows, California shutters, gas fireplace, hardwood floors, decorative pillars, bay window, kitchen with extra tall cabinets, quality appliances, under cabinet & pot lights are some of the upgraded details. All the rooms are generously sized. Main floor private primary suite. Main floor laundry room with entry to double car garage. The open-to-below loft offers an extra flexible area for how you live - think library, office, yoga studio, music room or just a lounge. If you are looking for main floor living, this home will give you that plus a little extra space for your imagination! As for your social life, this walkable community offers you so many amenities to enjoy. Golf in your backyard. Outdoor courts for tennis, pickleball, shuffle board, bocce, lawn bowling. Clubhouse with indoor pool, gym, lounge, auditorium, library. Many social & activity clubs. Come See For Yourself! (id:60365)
43 Giraffe Avenue
Brampton, Ontario
Location! Location! Location! Beautiful 3-bedroom home in a high-demand area featuring a finished basement and no house at the back for added privacy. Functional open-concept layout with spacious kitchen, bright breakfast area, and elegant oak staircase. The AC and furnace were newly installed approximately 8 years ago, providing reliable comfort and efficiency. Conveniently located close to schools, bus stops, hospital, Hwy 410, Trinity Mall, Soccer Centre, library, Chalo FreshCo, McDonalds Plaza, and more. Dont miss this amazing opportunity! (id:60365)
3723 Trelawny Circle
Mississauga, Ontario
Welcome To 3723 Trelawny Circle, A one of a kind, Stunning Detached 2-Car Garage Home Perfectly Positioned On A Premium Lot On A Quiet, Family-Friendly Cul-De-Sac In Mississaugas Sought-After Trelawny Estates. Offering Over 4,500 Sq. Ft. Of Living Space Including Basement, This 4+1 Bedroom, 5 Bathroom Residence Features A Separate In-Law Suite In The Fully Finished Basement. The Main Level Showcases California Shutters Throughout, A Formal Living And Dining Room Ideal For Special Occasions, A Spacious Main Floor Office For Remote Work, And An Updated Powder Room. The Gourmet Eat-In Kitchen Boasts Granite Countertops, A Tile Backsplash, A Large Centre Island, Built-In Appliances, Custom Cabinetry With Pullouts, And A Pantry, Flowing Seamlessly Into The Family Room With A Wood-Burning Fireplace And Views Of The Backyard. Upstairs, The Primary Suite Offers Hardwood Floors, A Walk-In Closet, And A Spa-Like 5-Piece Ensuite. Three Additional Bedrooms Feature Hardwood Flooring, Double Closets, And Access To Both A 3-Piece Jack & Jill And A 4-Piece Bathroom. The Basement In-Law Suite Includes A Kitchen, Living And Rec Room, Bedroom, And 3-Piece Bath, With Potential For A Separate Entrance. Outside, The Large Tiered Deck, Mature Trees, And Landscaped Gardens Create The Perfect Outdoor Retreat. Ideally Located Near Schools, Parks, Trails, Shopping, Highways, And Just Minutes To Downtown Toronto And Pearson Airport, This Exceptional Home Combines Space, Comfort, And Convenience. (id:60365)
37 Observatory Crescent
Brampton, Ontario
Aprx 3300 Sq FT !! Come & Check Out This Very Well Maintained Fully Detached Luxurious Home. Main Floor Features Separate Family Room, Combined Living & Dining Room. Hardwood Throughout The Main Floor. Upgraded Kitchen Is Equipped With S/S Appliances & Center Island. Second Floor Offers 4 Good Size Bedrooms & 4 Full Washrooms. Master Bedroom With Ensuite Bath & Walk-in Closet. Separate Entrance To Unfinished Basement. (id:60365)
32 Yellow Sorrel Road
Brampton, Ontario
Stunning East-Facing Luxury Home in Mayfield Village Designed for Ultimate Comfort & Convenience. Built in 2016, this beautifully maintained home offers 2,551 sq. ft. of living space (including the finished basement) and features a thoughtful layout with 9' ceilings on the main floor. Professionally upgraded house with oak stairs, elegant iron pickets, pot lights on every level, hardwood flooring throughout the main floor, upgraded electric panel, Equipped with EV charger provisions for future-ready living. Finished Basement W/A Legal Permit & A Sep Entrance From Garage. The exterior is equally impressive with no sidewalk, and a spacious backyard featuring a garden, gazebo and Enjoy 3-car parking (including garage). Inside, the home boasts a grand double-door primary bedroom with oversized his-and-hers walk-in closets, plus generous double-door closets in all additional bedrooms on the second floor, providing ample storage. Conveniently located just minutes from Highway 410 and close to parks, bus stops, libraries, Trinity Commons Mall, recreation centers, Walmart, grocery stores, and more. (id:60365)
22 Butlers Court
Brampton, Ontario
Discover the Perfect Blend of Luxury & Comfort in This Stunning Home in Desirable Fletchers Creek South! Experience elegance from the moment you arrive with a striking double-door entry leading into a beautifully updated 4 + 3 BR property. Almost $200k spent on high-end renovations, offering over 5,000 sq ft of refined luxury living. Chefs dream gourmet kitchen featuring a spacious island, perfect for family and guests. The layout is open, bright, and airy, with generously sized main rooms throughout. Step outside to your private backyard retreat, complete with a sparkling swimming pool an entertainers dream! Two self-contained rental units in the basement generating $3400!Conveniently located within walking distance of schools and parks, and close to Sheridan College, major shopping areas, and key highways. This exceptional home offers space, style, and income potential don't miss your chance to make it yours! (id:60365)
936 Rigo Crossing
Milton, Ontario
Welcome to This Beautiful Home 4 plus 1 Bed and 4 Washrooms ( Model Plan 7 ) with Rental Potential basement Popular Model By Mattamy Located on a quiet street , Upgraded brick Mattamy home offers Living, Dining, Family room all separate with additional Large Loft for Extra sitting/Office area and Surrounded by three parks, Good Rated schools, and close to all Amenities. This Home offers over 3500 sq feet of living space . 2,436 sq on two level with Additional and Perfect In law suite with Finished Basement, additional Kitchen , Bedroom and Access from Separate side Entrance, Home has no side walk which is very convenient to Park Additional Cars , hardwood flooring, Hardwood Stairs, Pot Lights, upgraded light fixtures, Quartz Counter top in Kitchen , Home can entertain large family Gatherings . Laundry on Second level for convenience, All Bedrooms are large in sizes . its a perfect floor plan home . must see (id:60365)













