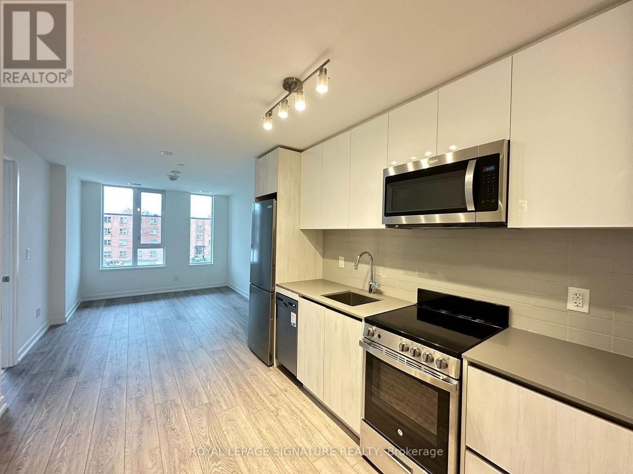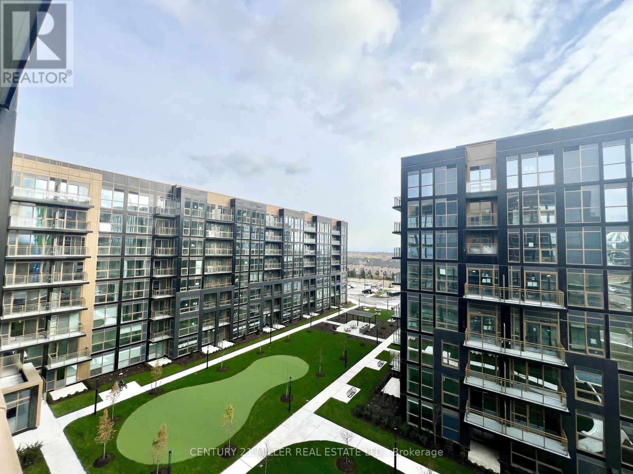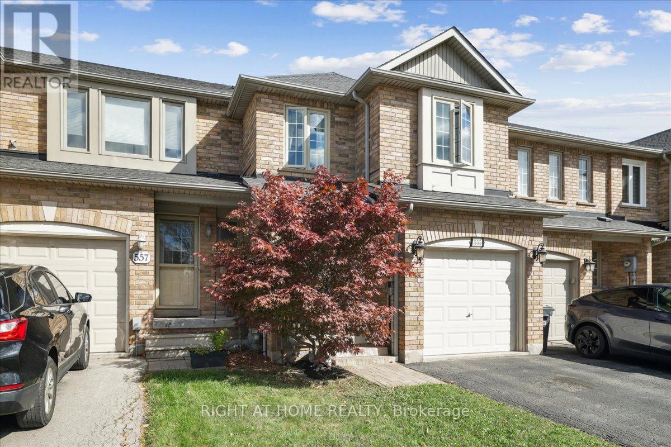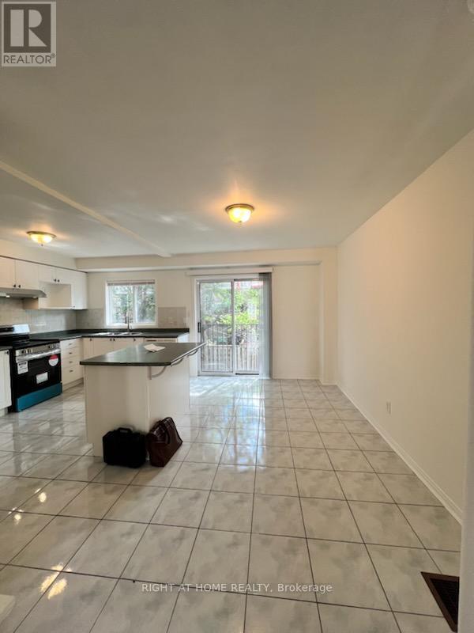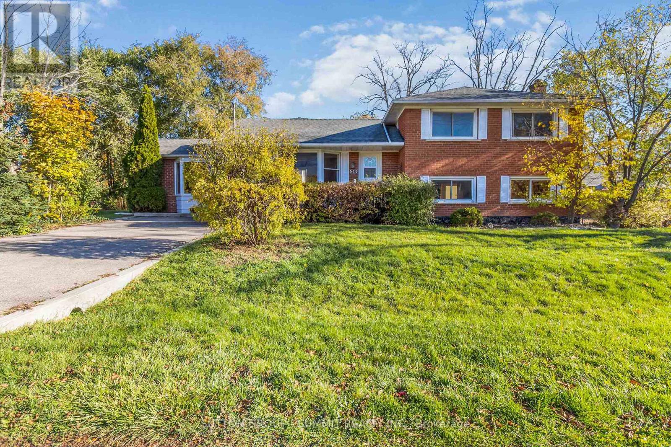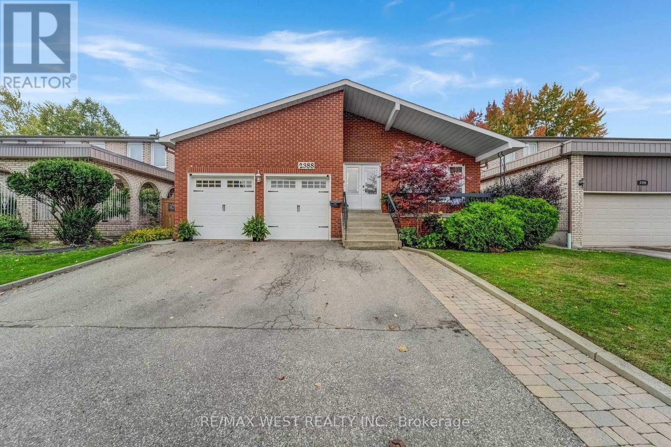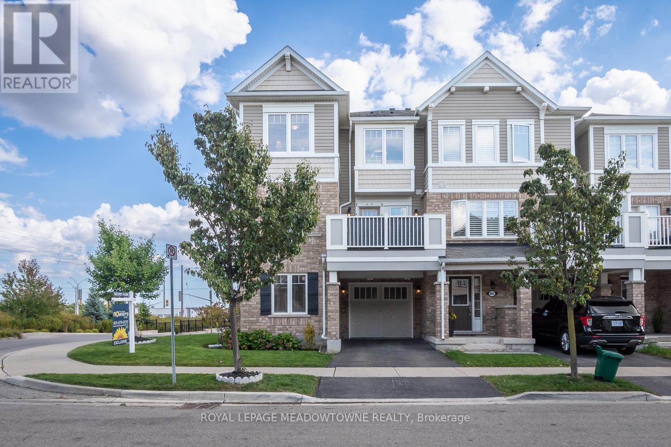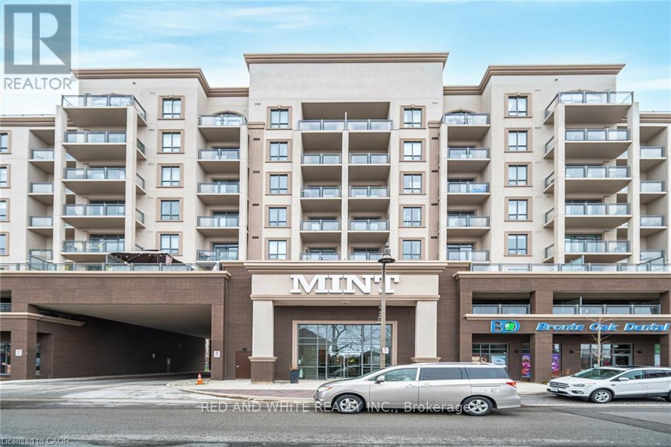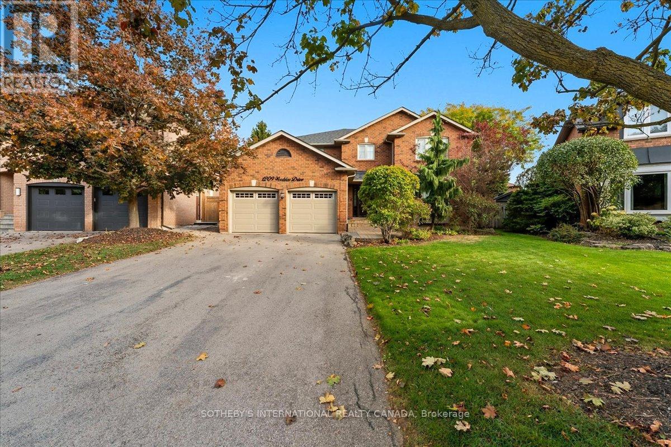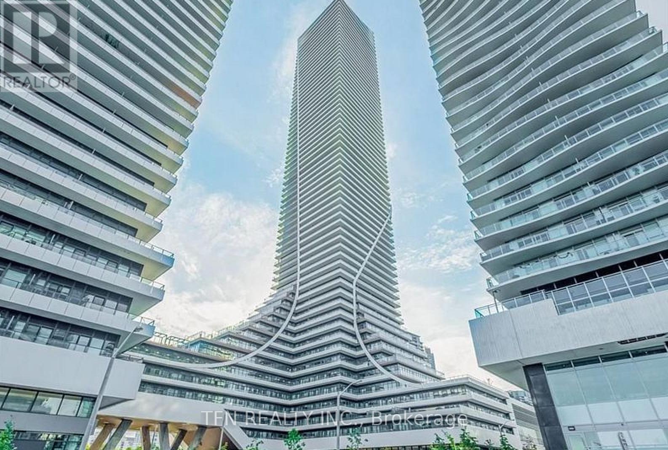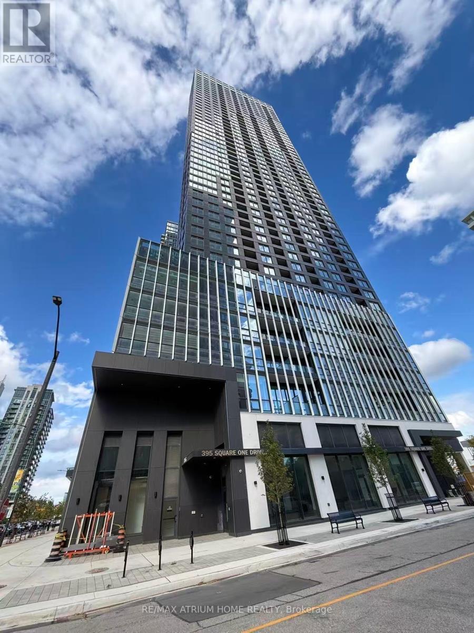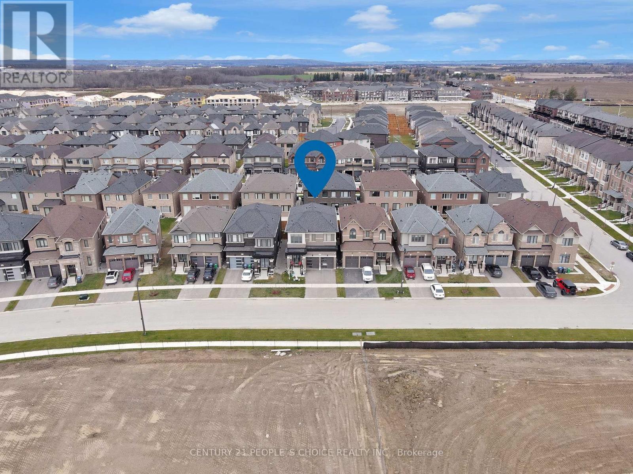211 - 11 Maryport Avenue
Toronto, Ontario
Welcome to The Keeley! A Prime Address In North York's Dynamic Downsview Park Neighborhood, Offering The Ideal Fusion Of Urban Accessibility And Natural Serenity. Here, You'll Find The Perfect Balance Between Convenience And Outdoor Escapes. Backed By A Lush Ravine With Hiking And Biking Routes Connecting Downsview Park To York University, Nature Enthusiasts Will Relish The Proximity To Green Spaces And Scenic Trails. The Wilson Subway Station Is Just Minutes Away, Ensuring Easy Access To Toronto's Public Transit, While The Nearby 401 Highway Streamlines Your Commute. With York University And Yorkdale Shopping Centre In Close Reach, This Location Caters to Students, Professionals, And Shoppers. The Keeley Also Introduces A Host Of Vibrant Amenities, From A Tranquil Courtyard And A 7th-Floor Sky Yard With Sweeping Views, To A Pet Wash, Library And Fitness Center. Experience The Best Of North York Living At The Keeley. Where Urban Vitality Meets Natural Splendor. (id:60365)
209 - 2333 Khalsa Gate
Oakville, Ontario
Large One-Bedroom + Den with Two Full Bathrooms in Prime Oakville Location! Welcome to this stunning and spacious suite featuring an elegant open-concept layout and floor-to-ceiling windows that fill the space with natural light. Enjoy unobstructed views from the living area and private balcony.The modern kitchen is equipped with stainless steel appliances, sleek cabinetry, and high-end finishes throughout. The primary bedroom offers a built-in closet and a luxurious ensuite bath. A large den with sliding doors provides the perfect space for a second bedroom or home office. Additional highlights include zebra blinds, smart home technology, and premium fixtures. Residents enjoy an impressive selection of amenities such as golf putting area, rooftop lounge & pool for relaxation, rasul spa, BBQ facilities, media/games, beautiful community gardens, party room & a fitness centre with peloton bikes. A work/shared board room, bike station, pet & a car wash station. Situated in one of Oakville's most desirable neighbourhoods, close to top-rated elementary and high schools. Conveniently located just minutes from the QEW, Highway 407, Bronte GO Station, and Oakville Trafalgar Hospital. Surrounded by parks, trails, grocery stores, and restaurants for ultimate convenience.1 Underground Parking, 1 Locker and High Speed Internet Included. Tenant Pays for Utilities ( Metergy Solutions) & Tenant Insurance. (id:60365)
555 Taylor Crescent
Burlington, Ontario
Step into timeless sophistication at this impeccably maintained freehold townhouse, tucked away in one of South East Burlington's most desirable enclaves within the sought-after Nelson and Pauline Johnson School Districts. Renovated with designer-inspired craftsmanship and meticulously cared for, this residence exudes warmth, style, and everyday comfort.The main level showcases a seamless flow of bright, connected living spaces, enhanced by wide-plank flooring, pot lighting, and large windows that fill the home with natural light. A beautifully redesigned kitchen anchors the space with white shaker cabinetry, quartz countertops, stainless-steel appliances, a large island with breakfast seating, and elegant finishes that make cooking and entertaining effortless. A sliding patio door opens to a private, fully fenced stone patio bordered by mature trees - an inviting setting for morning coffee or relaxing evenings outdoors.Upstairs, the home offers three tranquil bedrooms, including a spacious primary retreat with a walk-in closet and spa-inspired ensuite. Each room is filled with light and calm, neutral décor, creating an atmosphere of quiet sophistication.The finished lower level adds versatility with a comfortable recreation area, laundry with washer & dryer, and ample storage.Perfectly positioned within walking distance to Appleby GO Station, close to parks, schools, shopping, and just minutes from Lakeshore Road, Burlington's waterfront, and major highways, this residence offers the ideal combination of style, convenience, and location. Elegant, inviting, and move-in ready - a Burlington gem not to be missed. (id:60365)
155 - 1480 Britannia Road W
Mississauga, Ontario
Excellent Location for a good size semi detached condominium in Mississauga in excelent condition. 3 specious bedrooms, primary bedroom with 4pc in suit and large walk in closet. Large kitchen with an island and breakfast area.Garage accesses to the house. Open concept living space. Grocery stores and public transit across the street. Family quite neighborhood. Only main and Upper Floor, with One Parking Spot (id:60365)
515 Trafford Crescent
Oakville, Ontario
PRICED TO SELL Exceptional Opportunity in Prime Southwest Oakville! Welcome to this well-cared-for and spacious family residence situated on a generous lot in one of Southwest Oakville's most sought-after neighbourhoods, surrounded by many newly constructed and custom-built homes. This property presents a rare opportunity to renovate or rebuild and create your dream home in an established, tree-lined community. This bright and inviting four-level split design offers an abundance of living space ideal for today's active family lifestyle. Lower Level: Features a recreation room or home gym, a convenient laundry area, and ample storage. Ground Level: includes a versatile bedroom or den, a full three-piece bathroom, and a welcoming family room complete with a gas fireplace and a dedicated play area for children. Two walkouts lead directly to the private backyard retreat, featuring an 8'x8' vinyl shed (2004)-perfect for outdoor storage. Main Level: A spacious eat-in kitchen is equipped with fridge, stove, and dishwasher, opening to a bright family room addition decorated in timeless neutral tones. The adjoining living and dining room combination showcases gleaming strip hardwood floors, creating an ideal setting for family gatherings and entertaining. Upper Level: The upper-floor bedrooms are bright, airy, and generously sized, offering comfort and privacy, each finished with soft Berber broadloom. This lovingly maintained home offers peace of mind with 40-year roof shingles (installed 2004) and high-efficiency furnace and central air conditioning (installed 2006). The location is exceptional-just a short stroll to local parks, baseball diamonds, highly rated public and Catholic schools, the Bronte Tennis Club, and within minutes to the YMCA, public library, and Bronte GO Station. Property sold as is. Whether you choose to move in and enjoy, renovate to your taste, or design and build your custom dream home, this property offers endless potential in prime Oakville. (id:60365)
2388 Carlanne Place
Mississauga, Ontario
This beautifully updated and meticulously maintained 4+2 bedroom, 4-bath detached home offers approximately 2,570 sq. ft. above grade in a desirable 5-level backsplit layout. Situated on a premium 50 x 120 ft lot, the property includes a fully legal 1050 sq. ft. 2-bedroom basement apartment with a separate entrance, dedicated laundry and kitchen - an exceptional opportunity for buyers seeking additional income potential or an ideal in-law suite. The main level features spacious open-concept living and dining areas, complemented by a fully custom kitchen with a soaring ceiling, skylight, oversized island, JennAir appliances, double pantry, and breakfast bar. The expansive family room showcases a wood-burning fireplace, ample space for a home office nook, and walk-out to the huge yard! (id:60365)
961 Nadalin Heights
Milton, Ontario
Freehold Mattamy Sutton Corner model townhome located in Milton's sought-after Willmott neighbourhood. This bright and spacious 3-storey corner unit offers over 1500sqft with 3 bedrooms, 2.5 bathrooms, and ample upgrades throughout. Ideally situated within walking distance to parks, schools, and everyday amenities, plus quick access to the 401, 407, and GO station, its perfect for families and commuters alike. The home features a welcoming covered porch, a large balcony, parking for 2 (garage + driveway), and convenient interior garage access. Inside, enjoy hardwood flooring throughout, pot lights, in-ceiling speakers, and a cozy gas fireplace in the open-concept living and dining area. The white kitchen shines with quartz countertops, tile backsplash, under-cabinet lighting, peninsula seating, and direct access to the balcony. Upstairs, you'll find 3 generous bedrooms including a primary retreat with a walk-in closet and 3-piece ensuite, plus a 4-piece main bath. With a main floor den, laundry, and stylish stone counters in every bathroom, this home blends comfort and function in an unbeatable location. (id:60365)
328 - 2486 Old Bronte Road
Oakville, Ontario
TAKE ADVANTAGE of this OPPORTUNITY to live in a spacious Titanium Model Unit at the MINT Condos. This carpet free unit has two Spacious Bedrooms, Open-Concept Living Area and an enjoyable Balcony. Take notice of the Modern Kitchen with Stainless Steel Appliances, very functional 4 piece bathroom and in-suite laundry. This unit comes with UNDERGROUND PARKING and a storage locker. **AS A BONUS - A SECOND PARKING SPACE CAN BE PROVIDED FOR AN ADDITIONAL FEE. The building provides A Fitness Room, Party Room And A Roof-Top Terrace...Perfect For Summer Barbecues. With Access To The 407 ETR, QEW And The Bronte GO Station...this building is ideally located. Restaurants, Shopping, Trails and much more nearby. COME SEE IT NOW! (id:60365)
Bsmt - 1209 Woodview Drive
Oakville, Ontario
This stunning rental opportunity presents a brand-new, high-end 2-bedroom, 1-washroom basement apartment available at 1209 Woodview Drive in the prestigious Glen Abbey neighborhood. This spacious unit, over 850 sq. ft., is designed for comfort, featuring large windows that allow for ample natural light, mitigating the feel of a typical basement. The apartment boasts sleek lighting, a full kitchen, and generous storage, all accented by high-end finishes. Privacy is guaranteed with a separate entrance and a private side yard, plus you get one driveway parking spot. Located in the desirable school district for Abbey Park High School and Pilgrim Wood Public School, the property offers easy access to major highways, shopping, and grocery stores. (id:60365)
337 - 30 Shore Breeze Drive
Toronto, Ontario
Welcome To Eau Du Soleil. A Modern Waterfront Community In Mimico! Beautiful Large 740 Sqft, 2 Bedroom With Balcony Podium Unit! Luxury Amenities Inc Games Room, Saltwater Pool, Lounge, Gym, Yoga & Pilates Studio, Dining Room, Party Room And More! Close To The Gardiner, TTC & Go Transit. (id:60365)
407 - 395 Square One Drive
Mississauga, Ontario
Discover The Dashing at Square One District Condominiums by Daniels & Oxford a contemporary 2-bedroom, 2-bathroom residence offering 667 sq.ft. of thoughtfully designed interior space plus a 45 sq.ft. open balcony. This sun-filled suite showcases an airy open layout, combining style and practicality with a modern kitchen featuring quartz countertops, a central island, soft-close cabinetry, and premium stainless steel appliances.The spacious primary bedroom includes a private 4-piece ensuite and generous closet space, while the second bedroom provides flexibility for a guest room, office, or family use. Step out onto your private balcony with a privacy screen, perfect for quiet mornings or evening unwinds.Ideally positioned in the heart of Mississauga City Centre, just a short walk to Square One Shopping Centre, Sheridan College, transit hubs, and major highways 403/401/407. Residents enjoy world-class amenities including a fully equipped fitness centre with a half basketball court and climbing wall, collaborative workspaces, community garden plots, entertainment and dining lounges, and childrens play zones. Urban living redefined with every detail carefully considered. (id:60365)
10 Tweedhill Avenue
Caledon, Ontario
Welcome to 10 Tweedhill Ave 5 Bedrooms detached home comes with 4 washrooms built by Yorkwood Homes Spruce Model Elevation C 2885 Sq/F as per builder floor plan.** This Home Features Over 100K In Upgrades From Builder**. 10Ft Ceiling On Main Floor, 9Ft On The 2nd, 8Ft Doors, Den On Main Floor, Double door entry, double car garage, entry to the house from garage, porcelain tiles in foyer, backsplash in kitchen, breakfast bar, unspoiled basement waiting for your imagination, second floor laundry for your convenience, Oak Staircase Along With Upgraded Rail Handle & Iron Pickets, Quartz Countertops, 5'' Hardwood floor Throughout the house***. No Homes Being Built In Front Along With A Development Of A Soccer Field, 2 Basketball Courts, Cricket Field & A School. **EXTRAS** 2 Stainless steels fridges, Gas stove,B/I Dishwasher, Washer, Dryer, Cac, 2 Gdo, all window coverings, all elf's. (id:60365)

