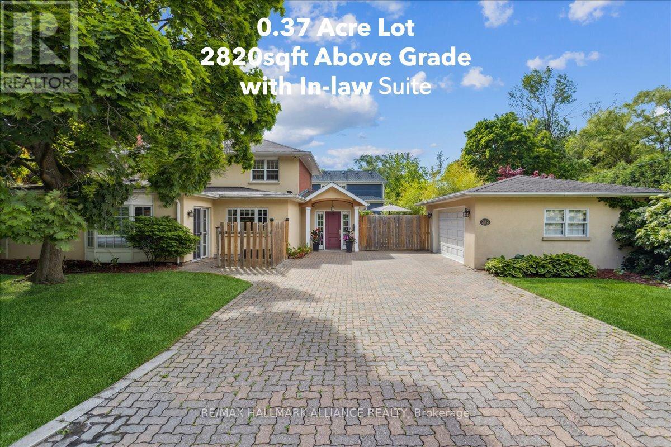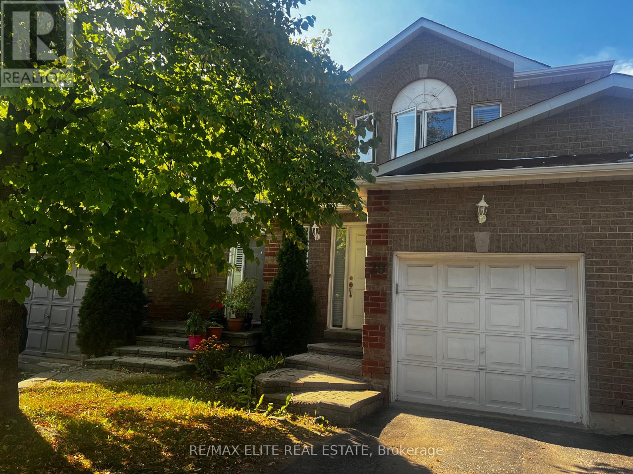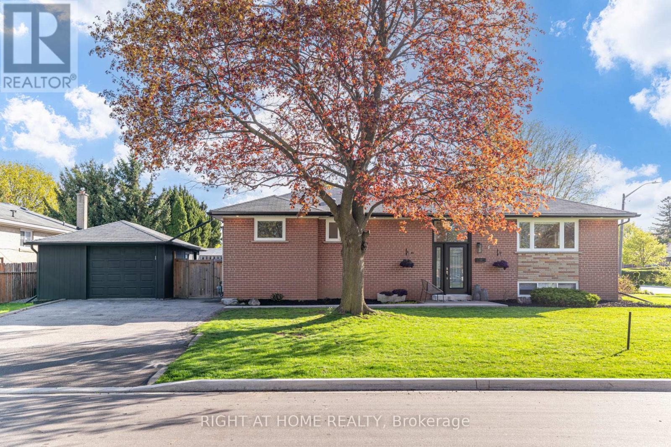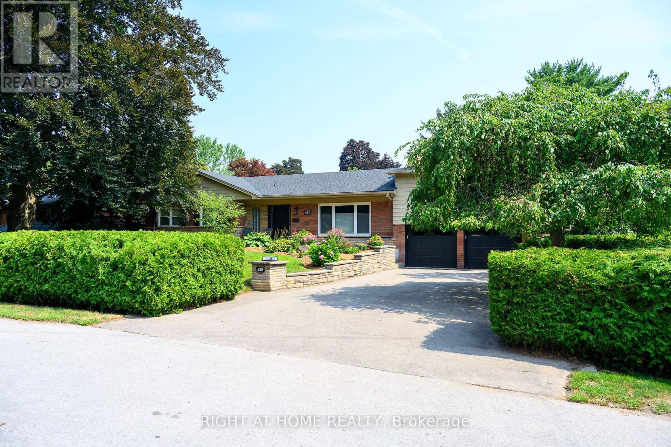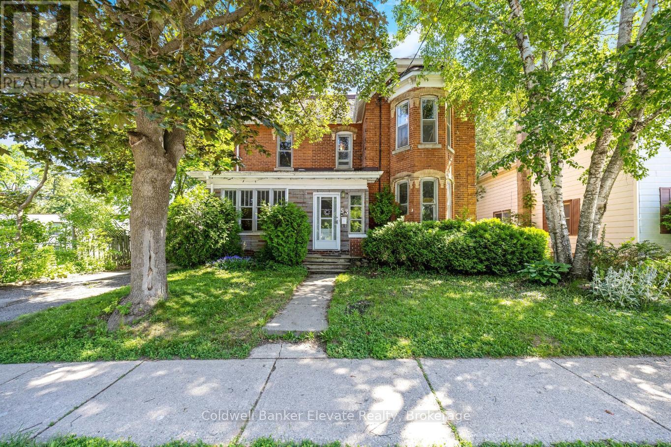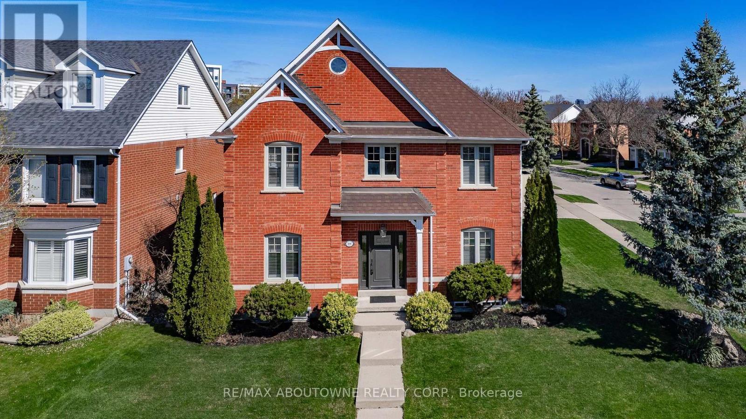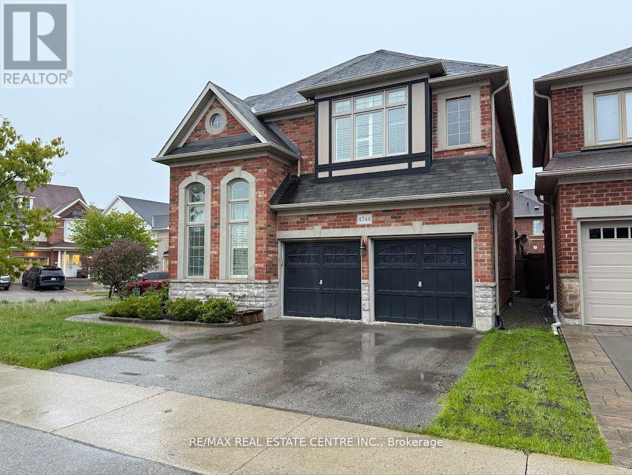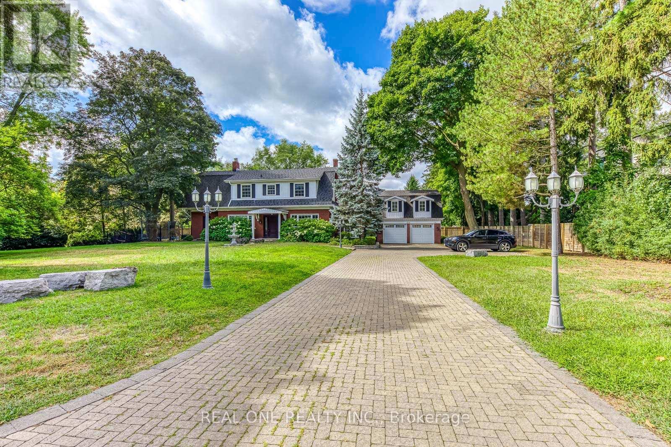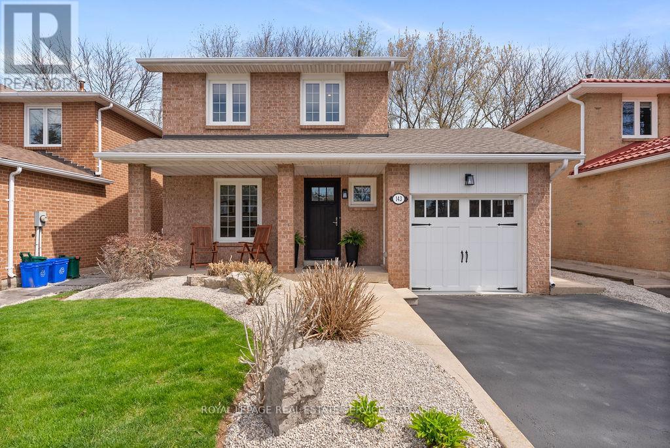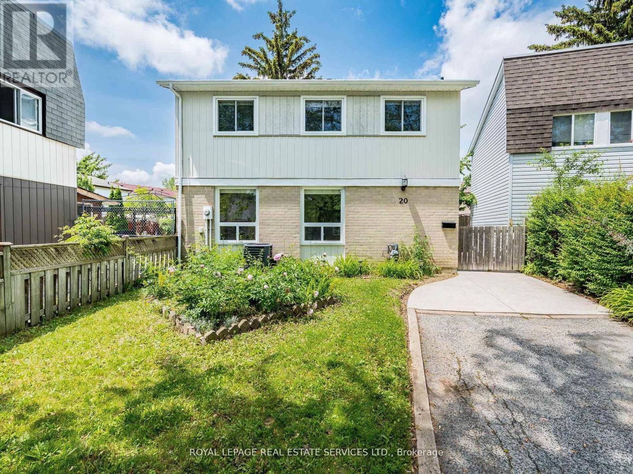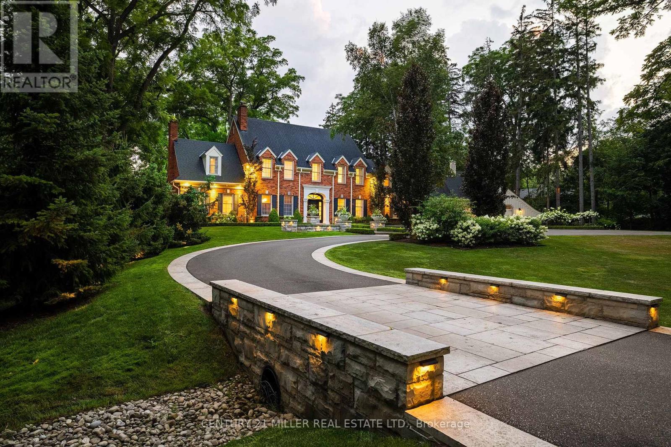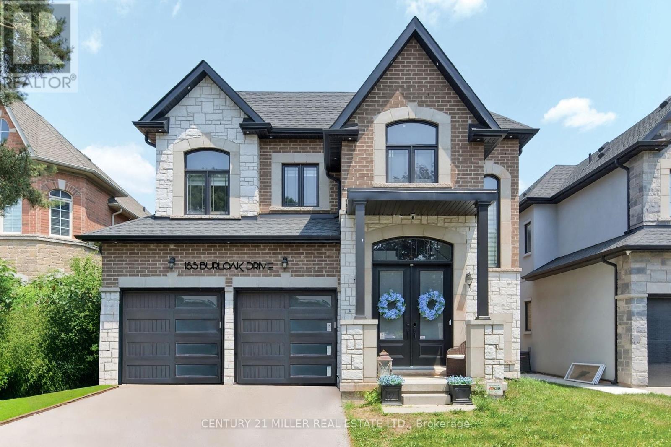222 Alscot Crescent
Oakville, Ontario
Gorgeous 2820sqft (as per MPAC) 4+1 bedrooms, 1+1 kitchens, 3.5 bath family home on a 0.37 acre (16114 sqft) large premium lot in sought after Morrison SE Oakville, steps to the lake and Gairloch gardens and top rated schools. Full in-law ensuite unit with one bedroom, separate kitchen, bathroom, sitting/dining area and separate entrance walkout to private patio, perfect for extended families or guest/nanny suite. The main level consists of a large great room with wood burning fireplace, office and 2 piece bath. Go up a level you'll find the dining room with wood burning fireplace, breakfast room and main kitchen with stainless steel appliances, this level has two walkouts, one to the covered veranda and the second to a large deck overlooking the large rear yard. The third level has the primary bedroom with ensuite shower room, two further bedrooms and the main bath. The lower level has the 5th bedroom and a generous size laundry room. (id:60365)
29 - 1240 Westview Terrace
Oakville, Ontario
This clean And Cozy Two Storey, Three Bedroom Townhome Is Located In The Sought-After Neighbourhood Of West Oak Trails. Top Schools. This Home Is Carpet Free, Hardwoods Floors Throughout, Main Floor Family Room With Gas Fireplace, Eat-In Kitchen With Sliding Door Walkout To Fenced Rear Yard With Access To The Parkette. Finished Lower Level With A Spacious Recreation Room. Quite and safe neighbourhood. (id:60365)
43 Sherwood Crescent
Brampton, Ontario
Welcome to this beautifully maintained all-brick bungalow with detached garage, ideally located just minutes from all major amenities in Brampton. This home offers over 2100 sq ft of finished space, featuring 3 generous bedrooms on the main floor, along with a modern 4-pc bathroom. The fully finished basement offers additional living space with two extra bedrooms, a three-piece bathroom, and a cozy living room perfect for a multi-generational family or potential rental income. The property boasts a fully-fenced backyard oasis, with an oversized detached 1.5-car garage, that could be converted into a garden suite (subject to city by-laws). Updates galore, including a new garage door and opener (2018), refreshed garage siding (2022), new air conditioner (2023), and updated appliances (fridge in 2024, washer in 2023). The attic insulation has been topped up for better efficiency, and flooring updates were done in 2019 (upper level) and 2017 (lower level). With a double-wide driveway and ample parking, this home is a true gem in a prime location! (id:60365)
655 Gayne Boulevard
Burlington, Ontario
Welcome to this beautifully updated, 5 bedroom, 4 bathroom, sprawling ranch home offering over 3700 sq ft of living space. Ideally situated on an expansive 96 x 124 ft, private, tree lined lot in a quiet, coveted south Aldershot neighbourhood. The quality finishings, functional layout, stunning grounds and desirable location make this a rare find. Step inside to the welcoming foyer which leads to the open concept living room and dinning room featuring hardwood floors, stone fireplace and picture windows. The kitchen feels like your own bistro complete with Wolf range, lots of counter space, plenty of storage with 2 large pantries, ample cupboards, dine-in area and a spectacular view of the backyard. A chefs dream space to create. The spacious split floor plan is ideal for families. The primary suite with a private den, and a gorgeous updated spa bathroom, a second bedroom plus a powder room are at one end of the home. At the other end, three additional generous sized bedrooms and a newly updated 3 pc bathroom. The incredible backyard is where memories are made. Lounging around the in-ground pool, relaxing under the custom pergola, or entertaining family and friends, its like having a private 5 star resort. The lower level of the home offers so much space and versatility. A huge rec room with fireplace and custom bar, 3 pc bathroom, office, den, laundry, workout room and loads of storage including a cedar lined closet. There are three separate entrances to the lower level, the perfect set up for an in-law suite. Fully fenced yard. Double garage with inside entry. Located near Lake Ontario, walking and biking trails, parks, schools and downtown Burlingtons shops and restaurants. Commuting is easy with quick access to the GO train and major highways. 655 Gayne offers an abundance of space and an idyllic lifestyle. All you need to do is unpack and enjoy. Full list of the features and updates available upon request. (id:60365)
53 Willow Street N
Halton Hills, Ontario
Built in 1887 and proudly standing for over a century, this iconic character home sits on an impressive in-town lot, spanning over a quarter of an acre, in one of Acton's most walkable, charming downtown locations. With more than 3,000 square feet of living space and six bedrooms, this grand residence offers room to grow, restore, or reimagine. Inside, you'll be captivated by original craftsmanship rarely seen today: solid wood doors, rich trim detail, and stunning stained glass reflecting a bygone era. The bones are strong, the charm is intact, and the potential is endless. Upstairs, one of the six bedrooms is already equipped with a kitchenette, ideal for multigenerational living, in-law potential, or simply an artist's retreat. Outside, the detached garage and workshop offer space for hobbies or storage, with ample parking and a carport with a pulley system to allow a motor home, high 5th wheel or boat on a trailer to accommodate your lifestyle. Whether you're a lover of historic homes, a savvy renovator, or someone with a bold vision for future development, this property checks every box. And location? It doesn't get better. You're just steps from the Acton Farmers Market, local shops, the library, Robert Little School, and only minutes to Fairy Lake, the GO Station, and everything else this vibrant community offers. An incredible opportunity to own a piece of Acton history - with the space and flexibility to shape its future. (id:60365)
101 Westchester Road
Oakville, Ontario
This is THE house!!! Completely updated and beautifully renovated family home on an oversized corner lot in Oakville's River Oaks neighbourhood. Located on a premier street, this house has been meticulously maintained and cared for by its long term owners. 4+1 bedrooms and 3.5 baths, this home has room for family and guests alike! Flexible living spaces allow for work-from-home and family to spread out. Over 4,000 sq ft of finished living space including open concept main floor with rare 9 ft ceilings. Hosting parties is a breeze when your open concept kitchen and family room flows out to the backyard, making it like an extension on the house! Completely private backyard perfect for entertaining with saltwater pool, mature landscaping and extensive patio and stone work. Fully finished basement features a large family room, wet bar, additional 5th bedroom and full bath. The main floor has a wonderful open layout while also featuring a separate living and dining room. This space was completely reimagined with a full renovation which added sq ft to both the family room and primary bedroom - you won't find another house like it! Location just couldn't be better when you consider proximity to stores, services, hwy access, coveted school catchment and not to mention the extensive trail system and Lion's Valley Park! Truly a special home, we are very pleased to offer 101 Westchester for sale! (id:60365)
4744 Simpson Drive
Burlington, Ontario
This impeccably maintained and tastefully upgraded 4 -bedroom, 4-bath corner home in the sought-after Alton Village features a recently renovated interior, including painting most of the house & brand new flooring on the upper level. Boasting functional open-concept layout with 9'ceilings and hardwood floors throughout the main floor it offers a gourmet kitchen with granite counters, stainless steel appliances, a stylish backsplash, and a walkout to a large desk. The cozy family room includes a gas fireplace and built-in bookcase, while the bight living room showcases a cathedral ceiling. Additional highlights include a main floor laundry with interior garage access, a spacious master retreat with a 5-piece ensuite, and a second bedroom with its own 4-piece ensuite and walk-in closet. Located close to parks, top-rate schools, shopping, and transit, this beautifully updated home blends comfort, convenience, and style, an opportunity not to be missed! (id:60365)
308 Morrison Road
Oakville, Ontario
Stunning & Spacious 3,367 Sqft Home on .41 Acre Lot in SE Oakville! Beautifully Renovated in 2019 with New Interior Drywall, Floors, Windows, Roof, Appliances & Mores! Gorgeous Custom Kitchen Boasts Heated Porcelain Tile Flooring, Quartz Countertops & Backsplash, B/I Bosch Stainless Steel Appliances & Separate Breakfast Area with Additional Cabinetry, 2 Bay Windows & W/O to Backyard! Beautiful Formal Dining Room. Oversized Living Room with Gas Fireplace Leading to Generous Private Office/Den with Slate Feature Wall with Gas Fireplace, Ample Windows & Separate Front Entrance. Hardwood Flooring, Pot Lights & Crown Moulding Thru D/R, L/R & Office. Heated Porcelain Tile Flooring Thru Gracious Foyer & Hallway with Bonus Cabinetry. 2pc Powder Room on Main Level, Plus Spectacular Mudroom Featuring Heated Limestone Flooring, Vaulted Ceiling with Wood Beams, 2 Skylights, Garden Door W/O to Patio & Backyard, Plus Garage Access, Additional Front Entrance & Access to Vast Upper Level Family Room (Above the Garage) with Gas Fireplace & Many Windows. 4 Generous Bedrooms on 2nd Level, with Primary Bedroom Boasting W/I Closet + Additional Closet, Lovely B/I Display Cabinetry, Modern 4pc Ensuite (with Double Vanity & Glass-Enclosed Shower) & Garden Door W/O to Covered Balcony Overlooking the Pool & Backyard! Spacious Open Rec Room in Basement, Plus Laundry Room, Large 3pc Bath & Ample Storage. Gorgeous Front Yard with Expansive Interlock Driveway (Room for 8+ Cars), Water Fountain, Gorgeous Perennial Gardens & Elegant Covered Porch Entry! Private Backyard Oasis with Expansive Patio Area, Heated Saltwater Pool, Garden Shed & Spectacular Perennial Gardens! 2 Sets of A/C & Furnace. Beautiful Morrison/SE Oakville Location within Walking Distance to the Lake as Well as Parks & Trails, Schools, Gairloch Gardens & Much More! (id:60365)
143 Speyside Drive
Oakville, Ontario
This isn't just a home-its your launchpad into parenthood, plant parenthood, adulthood, or finally-getting-the-yard-for-your-dog-hood. Welcome to your next step. Lovingly renovated from top to bottom, this 3+1 bedroom, 3-bath cutie is move-in ready. You wont have to lift a finger-except to text your friends about how grown-up you suddenly feel. The stairs are new, the paint is fresh, and the lighting is chic. Every inch, inside and out, has been thoughtfully updated so you can simply unpack and start living. The layout flows effortlessly for real-life family chaos (the adorable kind), with a yard made for tiny feet, big imaginations, and wagging tails. Theres room for everyone-kids, pets, and the occasional blanket fort. Downstairs, the finished basement includes a private bedroom suite, ideal for in-laws, guests, or that one friend who always overstays (or stays over). The crisp, timeless white kitchen sets the stage for culinary showstoppers-or just your go-to takeout. Outside, a showstopper backyard invites everything from peaceful wine nights to full-throttle toddler energy. And it's all nestled in the heart of Bronte Village, where you'll find charming boutiques for you, parks for them, and lake views so pretty they'll make you fall in love all over again. This isn't just a home. It's a trophy cleverly disguised as a place to stash toys and reheat coffee (again). Claim it before someone else with equally great taste-but quicker reflexes-does. (id:60365)
20 Handel Court
Brampton, Ontario
A delightful home located on a uniquely quiet, beautiful family street. This updated home is warm and comfortable, with its updated kitchen, freshly painted, new flooring throughout, and updated bathrooms, which offer the perfect opportunity to create something truly special. A bright sunlit open concept space combines living, dining and kitchen, flowing nicely together, making it a great place for entertaining family and friends. Three generously sized bedrooms, each with large windows, fill the space with natural light. The finished basement adds valuable living space with a rec room and a full bathroom - ideal for movie nights, guests room, in-law-suit, or a kids' play zone. Whether you love to entertain or not, the wonderful private yard with a covered deck, and fruit trees will add much enjoyment to your everyday living perfect for relaxing, gardening or summer BBQs. 20 Handel Court isn't just a house; it's an opportunity to create lasting memories in a community that will feel like home from day one. Is conveniently located near various amenities, including public transit, Go Transit, the Bramalea bus terminal, Bramalea Mall, schools, and Chinguacousy Park. It's also just minutes away from major highways, making commutes a breeze. This home will surprise you! Notable updates Include: All main and second floor windows 2023, backyard door 2023, upgraded bathroom 2025, new laminate flooring 2025, roof 2016, owned furnace 2016, owned AC 2016, electrical ESA report available. (id:60365)
140 Chartwell Road
Oakville, Ontario
One of Old Oakvilles largest & Most Iconic Estates! Situated on just over 1.5 acres of exquisitely manicured grounds. Boasting almost 9000 sq. ft of combined total living space this legendary Estate has recently underwent millions in renovations & upgrades over recent years. The masterfully designed interior preserves the integrity and craftsmanship of the original home while seamlessly incorporating all the modern luxuries and amenities required by today's families. The main level is comprised of both formal and informal entertaining areas. Host and entertain guests in either the private dining or formal living room, sit back and relax with the family in the open concept kitchen and great room or sneak away for some alone time in the library or sunroom. The upper level is home to 5 bedrooms and 3 bathrooms. A large and spacious primary suite features vaulted ceilings, automated blinds, natural gas fireplace, spacious walk in closet, reading area and 5pc ensuite. A nanny suite with separate wet bar or kitchenette area is also on this level. The lower level offers an in-law suite with 3pc bath, kitchenette, bedroom with Fireplace and large windows, craft room, exercise room and rec room. Numerous gathering areas are available outdoors as well. From a separately gated pool area featuring a built in BBQ station and a 542 sq ft pool cabana to a secluded garden with heated walkways and hand picked sculptures symbolizing the four classic elements of Earth, Water, Air & Fire. This stunning space is sure to impress. State of the art automation allows for personal customization and controlling of lights, blinds, front gates, home audio/video, climate & security. Just a short stroll away from downtown Oakville and Lake Ontario. Preferred school district with top rated public and private schools within walking distance or a short drive away. This is a rare opportunity to own one of Oakville's most legendary estates. (id:60365)
185 Burloak Drive
Oakville, Ontario
Welcome to this beautifully designed executive residence, ideally located just steps from Lake Ontario in one of Oakvilles most desirable pockets. Set on a premium 131 ft deep lot, 185 Burloak Drive combines timeless style, quality craftsmanship, and family-friendly design in over 3,000 sq ft of refined above grade living space.From the moment you step inside, the grand foyer, soaring ceilings, and rich hardwood floors along with custom millwork set the tone for sophisticated living throughout. The main floor offers a seamless layout featuring 10 ft ceilings, a formal dining room, private home office, and a sun-filled great room with custom wainscotting and a cozy natural gas fireplace perfect for relaxing or entertaining. At the heart of the home, the chefs kitchen is equipped with high-end stainless steel appliances, quartz countertops, custom cabinetry, and a generous island. The bright breakfast area overlooks the backyard and flows effortlessly into the main living space, creating a warm and welcoming environment for everyday life.Upstairs, retreat to your luxurious primary suite complete with a spacious walk-in closet and a spa-inspired 5-piece ensuite featuring a freestanding tub, glass shower, double vanity and slab stone flooring. Three additional large bedrooms, each featuring private ensuites and walk in closets, offer flexibility for growing families or guests. The lower level is a blank canvas unspoiled and ready for your personal vision, whether its a home gym, media room, or additional living quarters the high 9ft ceilings and abundance of windows will allow for any additional living space you see fit. Situated just minutes from Bronte Village, lakefront parks and trails, top-rated schools, and major highways, this home offers the perfect balance of luxury, lifestyle, and location. (id:60365)

