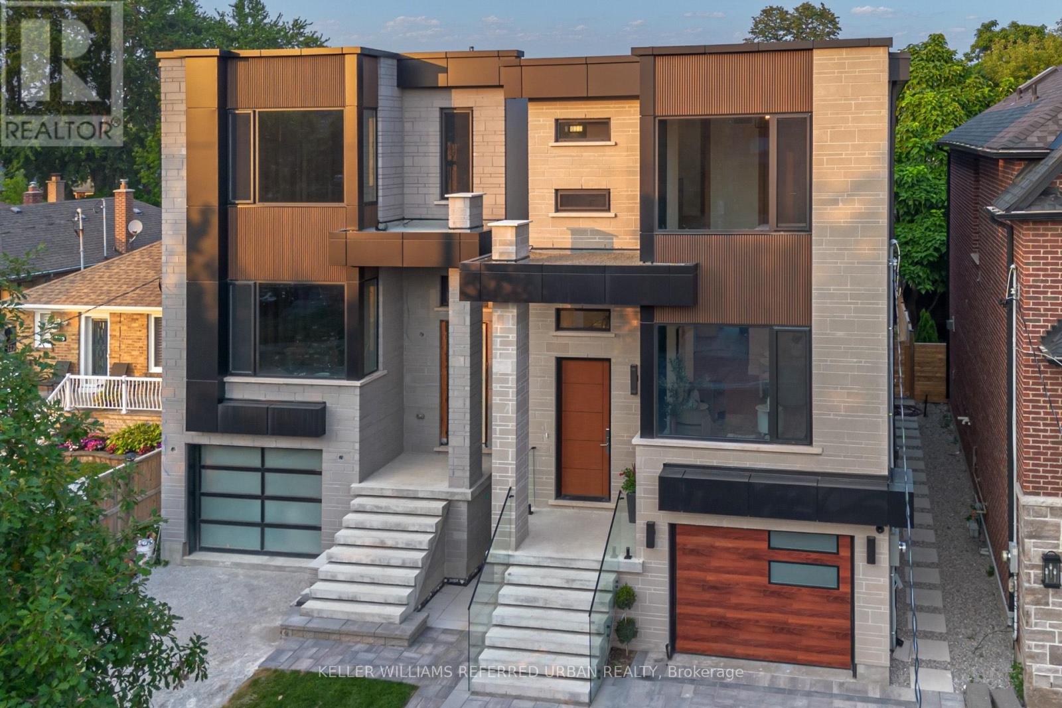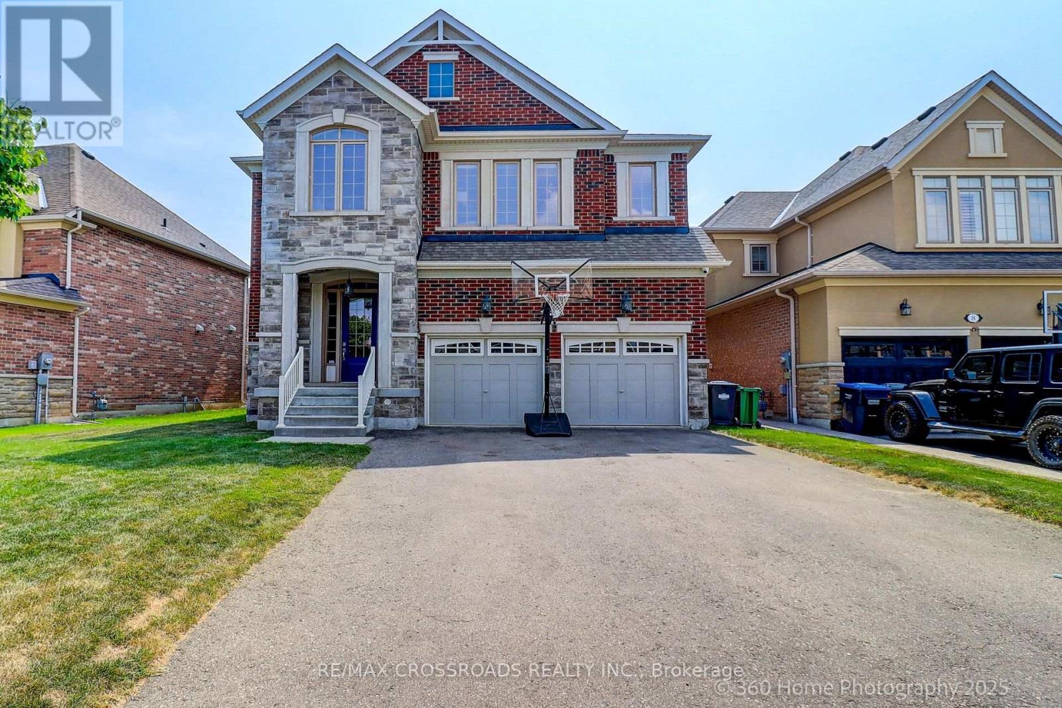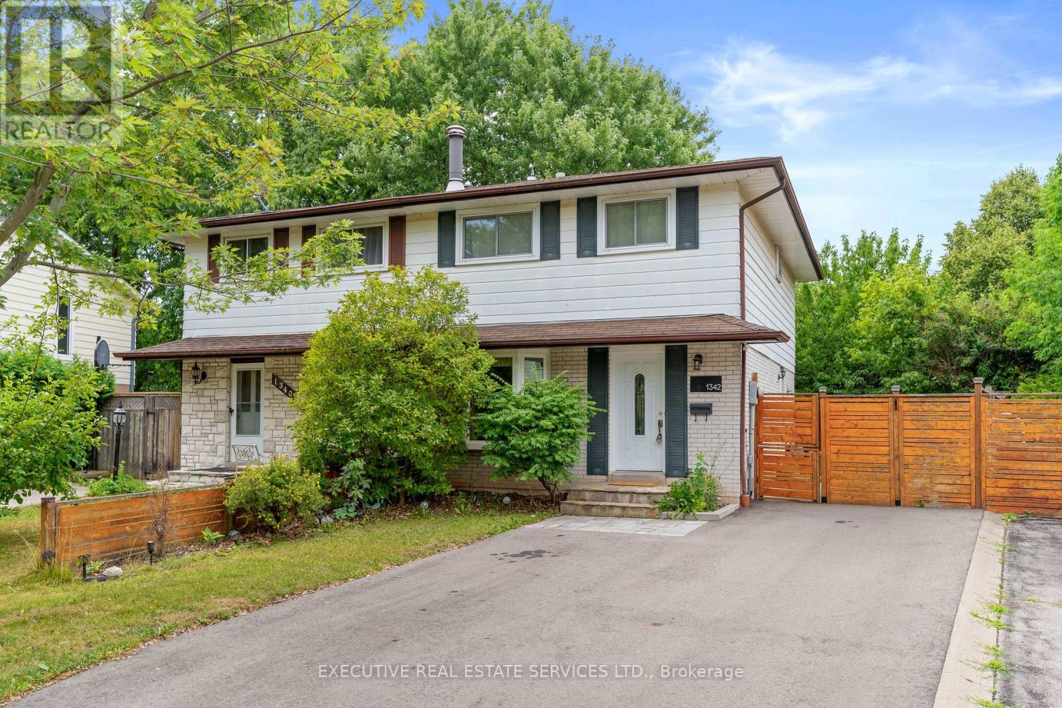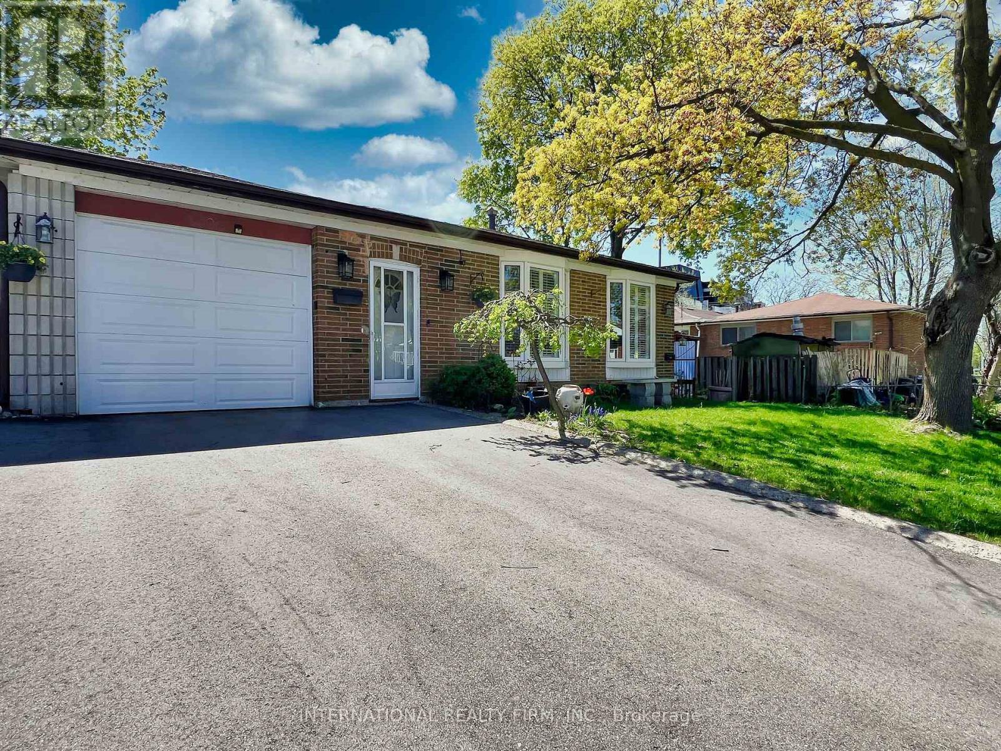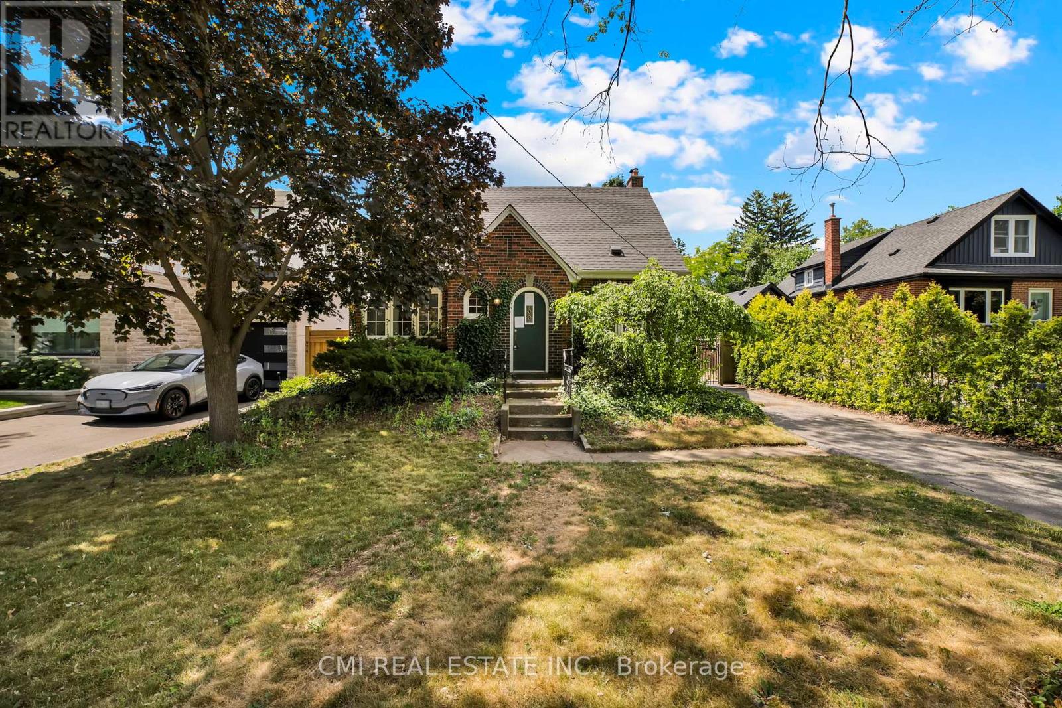527 - 3009 Novar Road
Mississauga, Ontario
Be the first to live in this stunning, newly built condo in the heart of Cooksville, Mississauga. This bright and spacious unit offers 2 bedrooms, 2 full washrooms, and an open-concept layout with sleek, modern finishes throughout. Enjoy a contemporary kitchen with premium appliances, a sun-filled living area, and a private balcony with beautiful city views. The primary bedroom features an ensuite washroom for added comfort. Includes one indoor parking space and access to expectional building amenities, including a state-of-the-art fitness centre, pet spa, outdoor patio, party room, outdoor terrace, and rooftop lounge-perfect for entertaining and relaxing. Conveniently located near transit, shopping, dining, and major highways, this home blends modern comfort with unbeatable convenience. (id:60365)
416 Hobbs Crescent
Milton, Ontario
Shows A+! Impressive front entrance opens to a private living and dining area with an open-concept kitchen. The spacious kitchen features stainless steel appliances, backsplash, breakfast bar, and ample counter space. Upstairs boasts laminate flooring and a massive primary bedroom with a private ensuite and walk-in closet. Enjoy a dedicated computer nook or lounge area on the second floor. Finished basement offers additional living space, plenty of storage, and convenient backyard access through the garage. Roof replaced in June 2025 with a 10-yearwarranty. Walking distance to elementary and high schools, daycare, and just a 3-minute drive to the GO Station and major grocery stores. A beautiful place to call home! (id:60365)
4806 Crystal Rose Drive S
Mississauga, Ontario
Welcome to this stunning and spacious 4-bedroom, 4-bathroom home, thoughtfully upgraded and designed for modern living. Flooded with natural light throughout, this beautifully maintained property boasts over $100,000 in recent enhancements.The upgraded kitchen features elegant marble countertops and modern cabinetryperfect for both everyday living and entertaining. The newly renovated basement (2023) includes new windows, insulated floors, and ample space for entertaining or additional sleeping arrangements. The primary ensuite was completely updated in 2024 with a sleek, modern 4-piece bathroom. Additional energy-efficient improvements include attic insulation installed above code in 2023.Function meets convenience with an upgraded 200-amp electrical panel and a garage EV hookup. The home also features windows (2015), garage doors (2015), a new front door (2023), owned tankless water-heater and an exposed concrete walkwayall contributing to strong curb appeal and long-term value.Enjoy the privacy of a spacious, pie-shaped lot offering a true backyard oasis. This ideal location places you minutes from the GO Station, major bus routes, Credit Valley Hospital, and the bustling shopping districts of Heartland and Erin Mills. You're also within walking distance of top-rated elementary schools, grocery stores, pharmacies, banks, and more. Move-in ready and loaded with thoughtful upgrades, this home combines comfort, style, and convenience in one remarkable package. (id:60365)
94 Queen Mary Drive
Brampton, Ontario
Welcome To This Beautiful And Spacious 3 Bedroom Home In Sought After Fletcher's Meadow !!Home Has Upgraded Kitchen With Ceramic Backsplash And Quartz Countertops !! Eat-in Kitchen With Walk-out To Patio And Private Backyard !! Bright And Spacious Living Room Combined With Dining Room And Spacious Family Room !! It Has 3 Spacious Bedrooms With A 5 pc Ensuite In Master Bedroom !! Self Contained Spacious Basement Apartment With Double Door Entry, Kitchen, 2 Bedrooms, 3 pc Bath And Laundry Facilities !! Steps Away From Public Transit, Community Centre, Place Of Worship, Brampton GO Station And Shopping !! (id:60365)
223a Beta Street
Toronto, Ontario
Your Luxury Etobicoke Stunner Awaits! Where To Start!? How About The Main-Floor W/ Soaring 11 Ft Ceilings, Gorgeous Custom Wood-Slat Feature Wall, 10x14 Ft Floor-To-Ceiling Sliding Glass Door That Retracts To Approx 250 Sq Ft Terrace Making For An Extraordinary Modern Indoor/Outdoor Living Space. No... Let's Start Upstairs In The Primary Bedroom W/ Walk-In Closet & Porcelain Ensuite. Actually... All Bathrooms & Laundry Room Are Cladded W/ Porcelain And Have In-Floor Heating. Wait... Getting Ahead Of Myself... Let's Start In The Basement Which Also Has In-Floor Heating.... And A Wet Bar... And W/O To The Backyard. Oh... The Backyard! Professionally Landscaped W/ A Cabana That Has Electricity And Heat-Source. This Could Be A Workspace, Play Area... You Name It! Hold On... Back To The House! The Kitchen! Bosch Oven/Stove & B/I Dishwasher, Fischer Paykal Fridge, Aviva Wine Cooler... And A Pot-Filler! Did I Mention The Contemporary Formal Dining/Living Room? Or Two Fireplaces? What About The Exterior W/ Interlock Driveway And Limestone/ACM Facade!? Floating Oak Staircase!? Honestly... You Need To See This Home! I Could Describe How Beautiful It Is... But I Wouldn't Even Know Where To Start! (id:60365)
6 Prince Michael Court
Caledon, Ontario
Nestled in a quiet cul-de-sac in a quiet neighbourhood, this fully customized 4+1 bedroom residence offers a rare blend of sophistication, functionality, and resort-style living. With soaring 9, 10, and 9.5 ceilings across all levels, this home boasts an open, airy layout enhanced by hand-scraped white oak hardwood floors, Italian porcelain tiles, and refined finishes throughout.The chefs kitchen is complete with a professional gas stove, wine fridge, granite and quartz countertops, extended-depth cabinetry, under-cabinet lighting, and a pantry with pull-out drawers. Walk out to your private backyard retreat featuring a stunning saltwater in-ground pool and newly interlocked patioideal for everyday relaxation or upscale entertaining.The main floor features a formal living room, dining room, and a family room with a dramatic cast stone fireplace, all tied together by a grand spiral staircase. The upper level showcases a luxurious primary suite with a spa-inspired 5-piece ensuite and custom walk-in closet.The fully finished basement offers 9.5 ceilings, a golf simulator, fitness zone, and wet barturning everyday living into an elevated experience.Custom window treatments, designer lighting, and upgraded fixtures throughout make this home completely move-in ready. This is more than just a houseits a statement of style, comfort, and exceptional craftsmanship. (id:60365)
3063 Harvard Gardens
Oakville, Ontario
A stunning, never-occupied corner end-unit townhome offering approximately 2,250 sq ft of thoughtfully designed living space with upscale finishes throughout. Step inside to discover a bright and open layout with 4 spacious bedrooms and 3.5 bathrooms. Soaring 9'ft ceilings on the main floor, wide-plank hardwood flooring, and oversized windows create a warm and airy atmosphere filled with natural light. The sleek, modern kitchen is the heart of the home complete with a generous island, stone counters, upgraded cabinetry, stainless steel appliances, a pantry, and a contemporary backsplash. The primary bedroom offers a peaceful retreat with a spa-inspired 5-piece ensuite and a large walk-in closet. A second bedroom also features its own private ensuite, ideal for guests, in-laws, or teens. Perfectly positioned beside a childrens playground and backing onto open space with no homes on the opposite side, this property offers both a family-friendly setting and added privacy. (id:60365)
1342 Roylen Road
Oakville, Ontario
Welcome to this beautiful home nestled in a quiet neighbourhood in Oakville. One of the most sought cities in Ontario! Nice lay-out w/open concept living room next to the dining area. Dining room overlooks the backyard. Renovated bathroom in the second floor and three rooms. Enjoy the hidden gem in the basement for entertaining friends, use as an office or a guest room. Experience the comfort of having your own Sauna inside the house. Close to schools, restaurants, shopping area, Hwy 403 and QEW. Find serenity in the private backyard while sipping coffee in the morning & drinking wine at night! A must see! (id:60365)
417 - 28 Ann Street
Mississauga, Ontario
Live your best life in this stylish 2-bed, 2-bath condo right in the heart of Port Credit. It's literally just across the street from the GO Station! Say goodbye to long commutes. With sleek floor-to-ceiling west-facing windows and modern stone countertops, this bright and airy space has serious wow factor. You're just steps from trendy restaurants, boutique shopping, and the beautiful lakeshore trails, perfect for morning jogs or sunset strolls. And the building? It's packed with awesome perks: 24/7 concierge, a cozy lobby lounge, co-working spaces for your WFH days, a fully loaded gym, and even a dog run with a pet spa (yep, your pup will love it too). Chill on the rooftop terrace, catch a game in the sports & entertainment zone, or host friends in the fancy guest suites. It's not just a place to live it's a lifestyle. (id:60365)
3602 Dunrankin Drive
Mississauga, Ontario
Pride of ownership shines through in this beauty. This meticulously maintained property offers numerous options for a large, multi-generational family with additional income potential or an investor. It features two kitchens, two laundry rooms, a bonus family room, loads of parking, and a self-contained lower unit. This is a turnkey property, just pack and move! It's clean, bright, and large enough for multiple families. The property is loaded with perennial flowers and fruit trees. The tranquil yard offers 2 pear trees, a cherry tree, and a blackberry tree. Enjoy your morning coffee on the side deck or sitting in the backyard; it's truly a beautiful place to call home. Don't miss out on this opportunity to own this lovely property (id:60365)
1538 Clitherow Street
Milton, Ontario
Step into elegance and tranquility with this stunning detached 4-bedroom, 2.5-bath, 2211 Sq Ft home above grade as per the builder, on a "Premium Ravine Lot" that backs onto a peaceful creek with no house behind, offering rare privacy and serene views. Boasting $$$ in upgrades, this gem features 9 ceilings and hardwood flooring on the main level & 2nd floor foyer, separate living, family, and dining rooms, plus a spacious family kitchen with backsplash, 4 stainless steel appliances breakfast bar and breakfast area. The 4th bedroom opens to a private balcony, perfect for morning coffee or evening relaxation. Freshly professionally painted & cleaned, with many new light fixtures and many pot lights, this home is move-in ready. Garage access from inside the home. garage door opener with remote & keypad. The full basement with rough in washroom, offers a blank canvas to create your dream space. A true beauty inside and out nestled in a quiet and picturesque setting. Quiet area. which you do not want to miss! (id:60365)
978 North Shore Boulevard W
Burlington, Ontario
Prime Location of Burlington, Detached Home: Your Lakeside Oasis Awaits! Don't miss this exceptional opportunity to own a charming 1.5-storey detached house in Burlington's highly sought-after West Aldershot neighborhood. Boasting an excellent 50-foot frontage and a generously sized lot, Large backyard, this property offers a rare blend of peaceful ambiance and incredible convenience. Imagine living just steps from the Lake Ontario waterfront, where you can enjoy leisurely strolls to Turner Pavilion and explore the breathtaking beauty of the Royal Botanical Garden. This prime location ensures you're never far from nature's tranquility while still being connected to everything you need. This delightful home features 3 bedrooms and a modern, updated bathroom, typical of the original charm found in this desirable area. You'll appreciate the modern kitchen and the attractive original wood trim on the main floor, adding character and warmth. A cozy small sunroom addition provides the perfect spot to relax and soak up the sun. The West Aldershot community is renowned for its strong sense of belonging and convenient access to a wealth of amenities. Enjoy easy access to major highways, diverse shopping options, and a variety of local culinary delights. This is more than just a house; it's an opportunity to embrace a vibrant lakeside lifestyle in one of Burlington's most cherished neighborhoods. Act fast properties like this don't last! (id:60365)





